Building permits have been issued for the six-story affordable housing infill at 101 East 12th Street next to Lake Merritt in Oakland. The proposal will bring nearly a hundred units to a portion of an undeveloped lot. Oakland-based East Bay Asian Local Development Corporation is the project sponsor.
EBALDC expects to start construction sometime this Spring. Of the 91 units, 23 will be reserved as permanent supportive housing for unhoused individuals and families. EBALDC is working with its development partners, the Unity Council and Jordan Real Estate Investments.
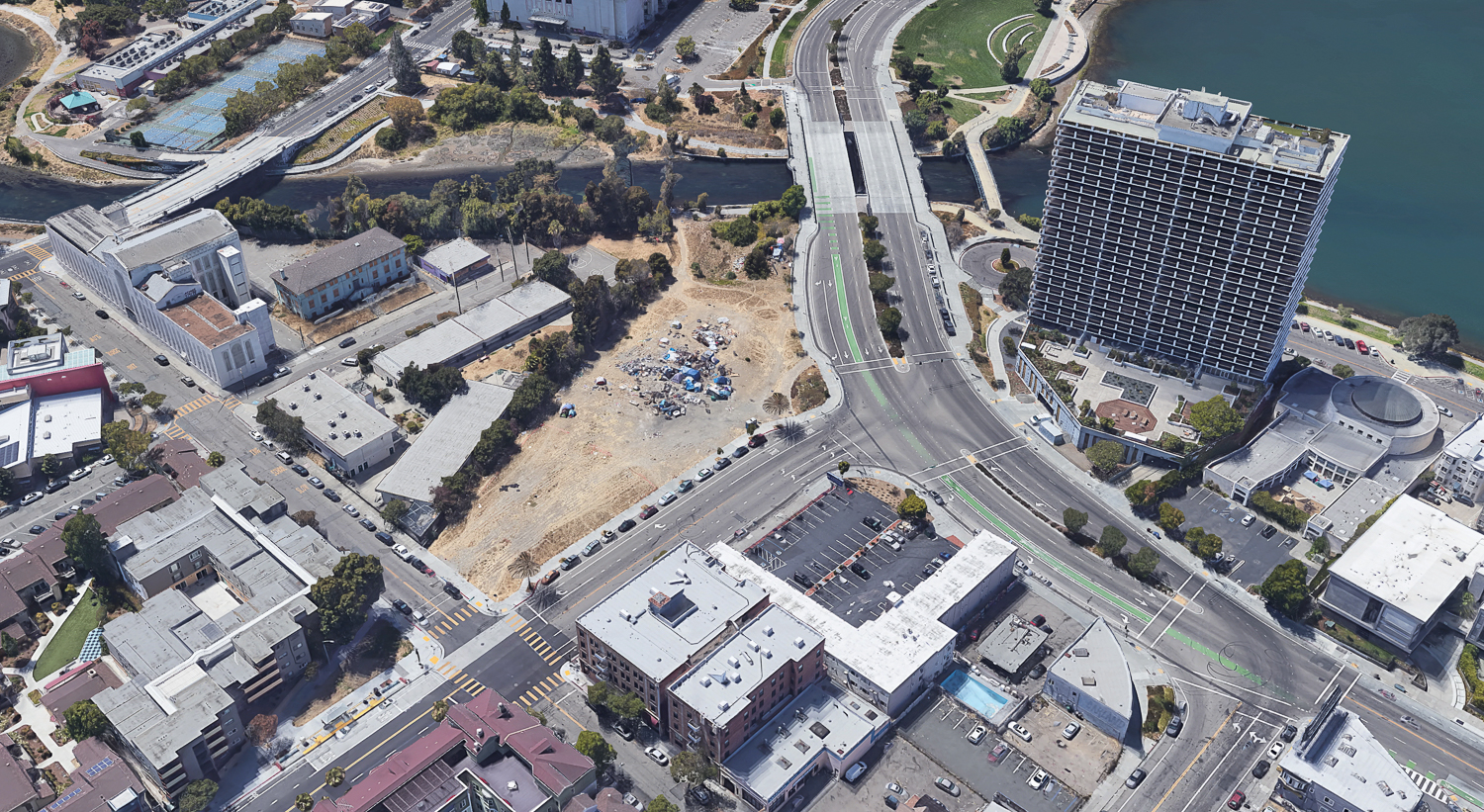
101 East 12th Street aerial view, image by Google Satellite
The 79-foot-tall structure will yield approximately 79,400 square feet, with 55,860 square feet for housing, roughly 400 square feet for ground-level retail, and 5,560 square feet for a 15-car ground-floor garage. The remaining floor area will be for circulation, amenities, and a 960-square-foot office. Additional parking will be included for 65 bicycles.
PYATOK Architects is responsible for the design. A new rendering published on the architect’s website shows a red and grey apartment block with limited collage-style articulation. The ground level will be clad with cement board panels and tiling. DCI Engineers is consulting on structural engineering, Sandis is the civil engineer, and Jett is the landscape architect
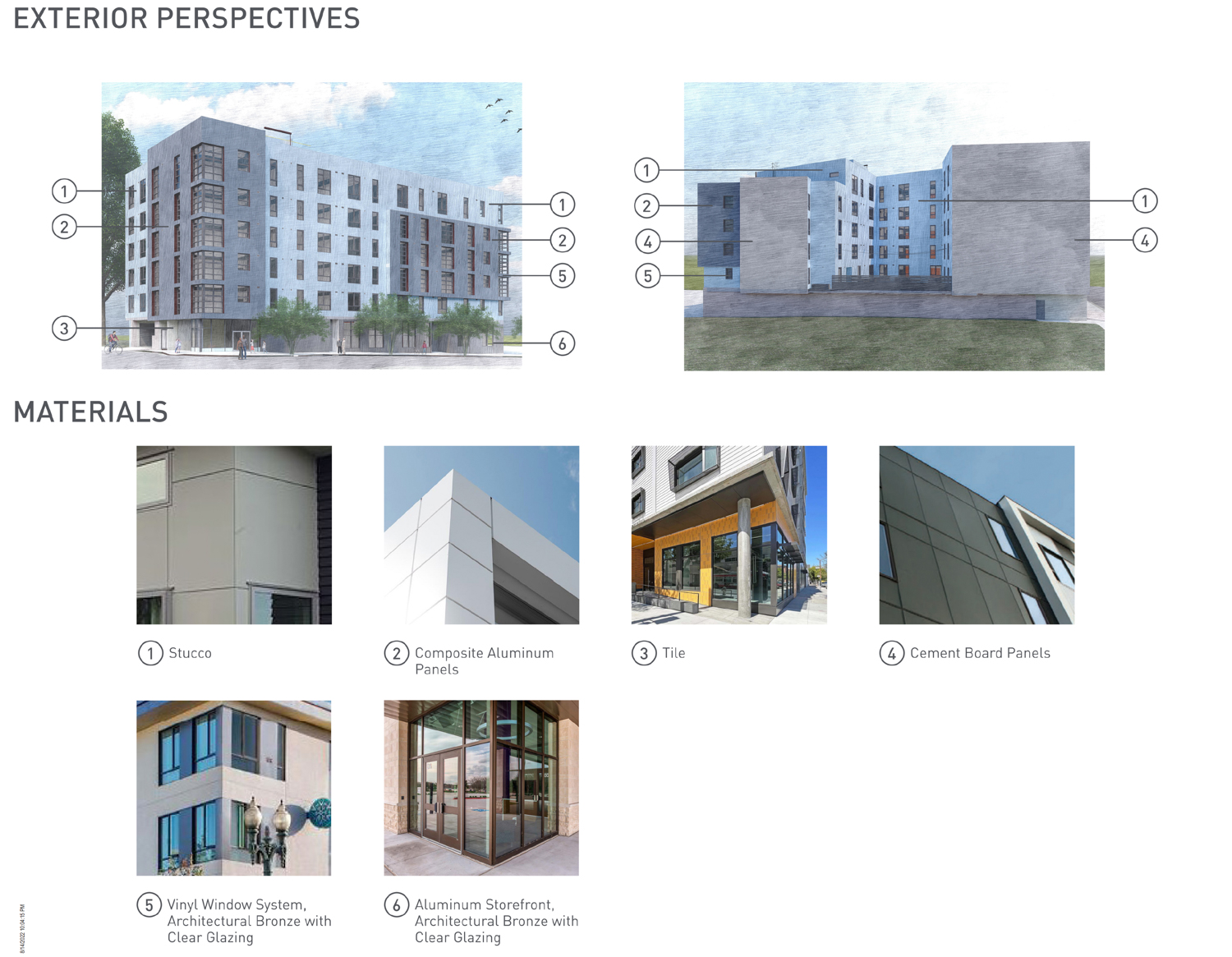
121 East 12th Street facade breakdown, rendering by PYATOK
With the building permits issued, the developer appears on track to start construction soon this year. If work is not delayed, completion could be expected by late 2025 or 2026.
Subscribe to YIMBY’s daily e-mail
Follow YIMBYgram for real-time photo updates
Like YIMBY on Facebook
Follow YIMBY’s Twitter for the latest in YIMBYnews

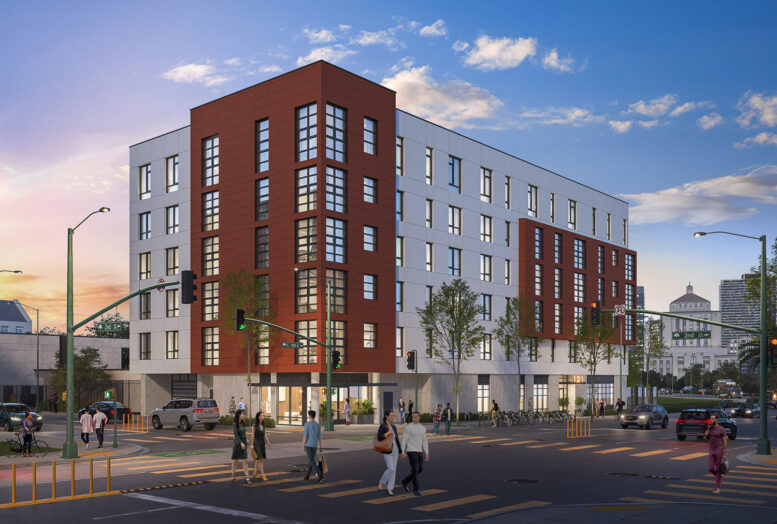

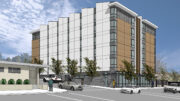
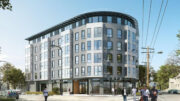
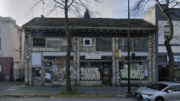
I used to live in the high-rise just down the street from there. The only reason we chose that highrise was they had parking. We had 2 cars and although I took BART to work I used my car for weekends and after work, the other one was for commuting to Martinez everyday. They are building enough housing in Downtown Oakland for those who don’t want cars, they should be taking that into consideration for people further away from Downtown.
The vast majority of housing in Oakland, well over a hundred thousand homes, has on site parking included. I don’t understand why people bother commenting on a few hundred homes downtown that won’t have parking.
Pretty uninspiring design. Who needs more ground-level retail that will never be filled? Look all around the city!
Great news!! More units would be nice, but at least there 91 units, and it sounds like they tried to add units. Perhaps a taller building didn’t make economic sense in this case. I hope technology advances to reduce the cost of high rise buildings!
Again, this is great news
Pretty dreary design for such a highly visible site. Also woefully low-density for transit rich location. We can, and should, be doing much better housing in Oakland. This site should be developed to a minimum of 20 stories with much better architecture.
They tried to build a high-rise. There were multiple appeals and lawsuits. The developer walked away.