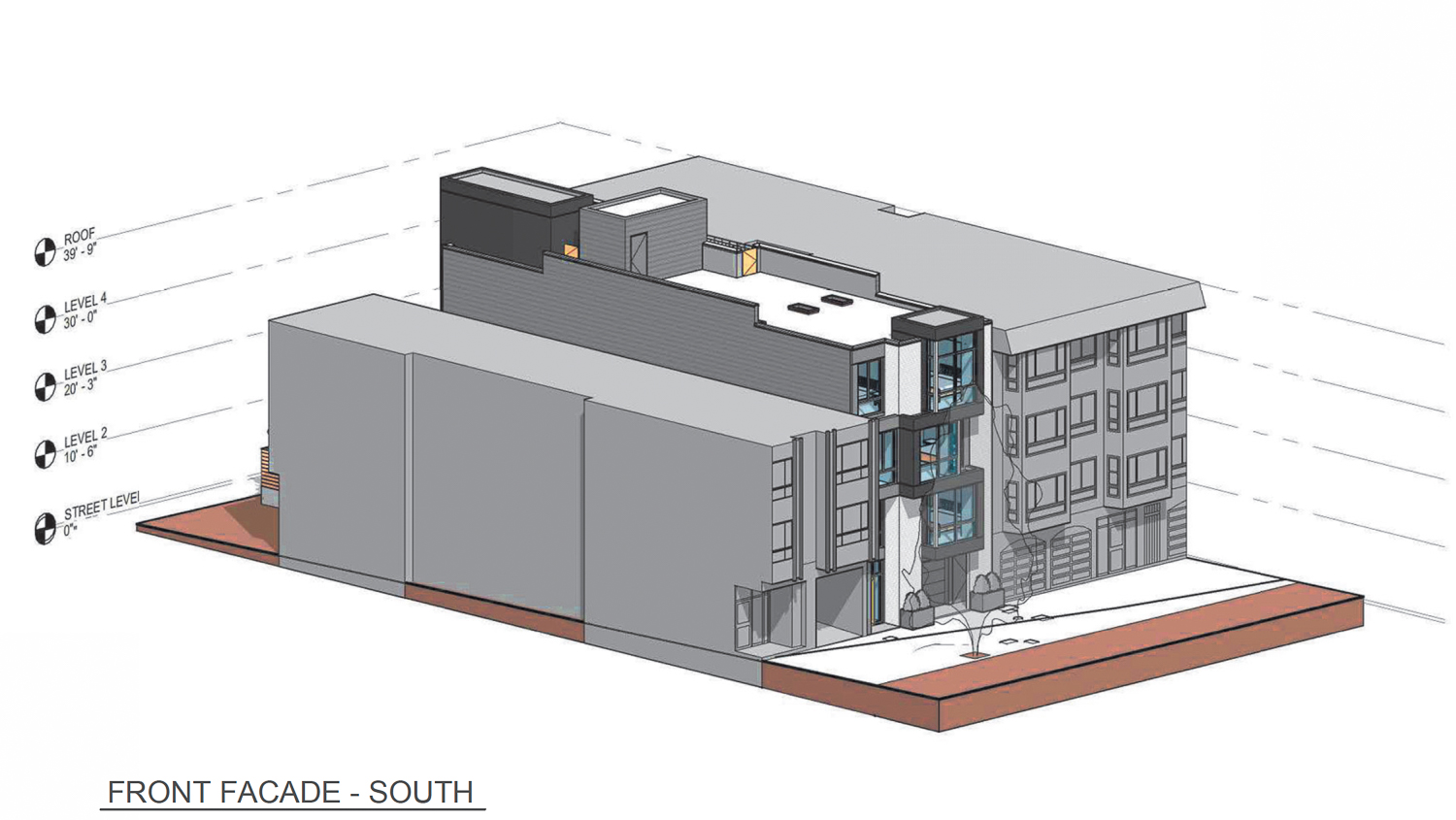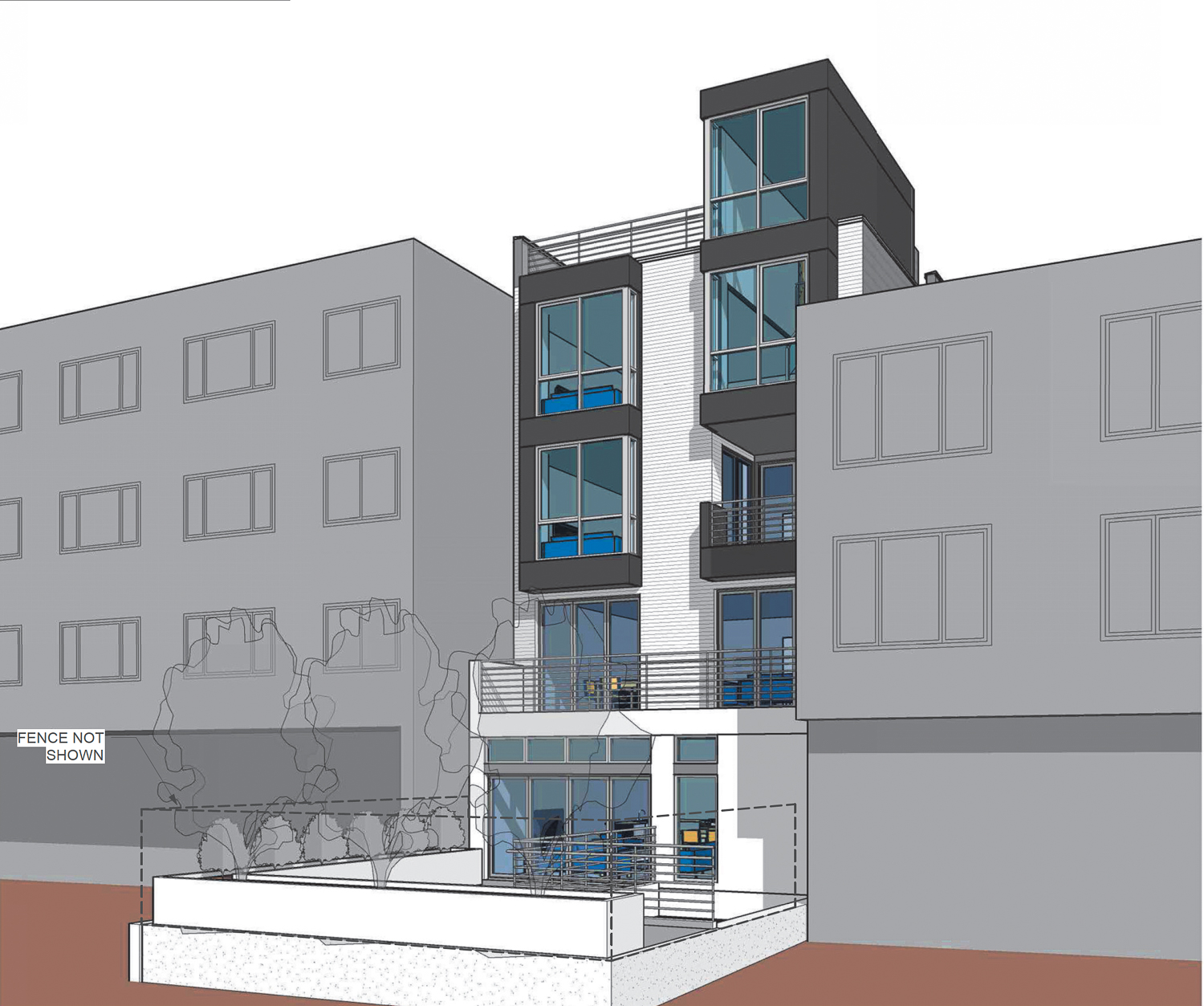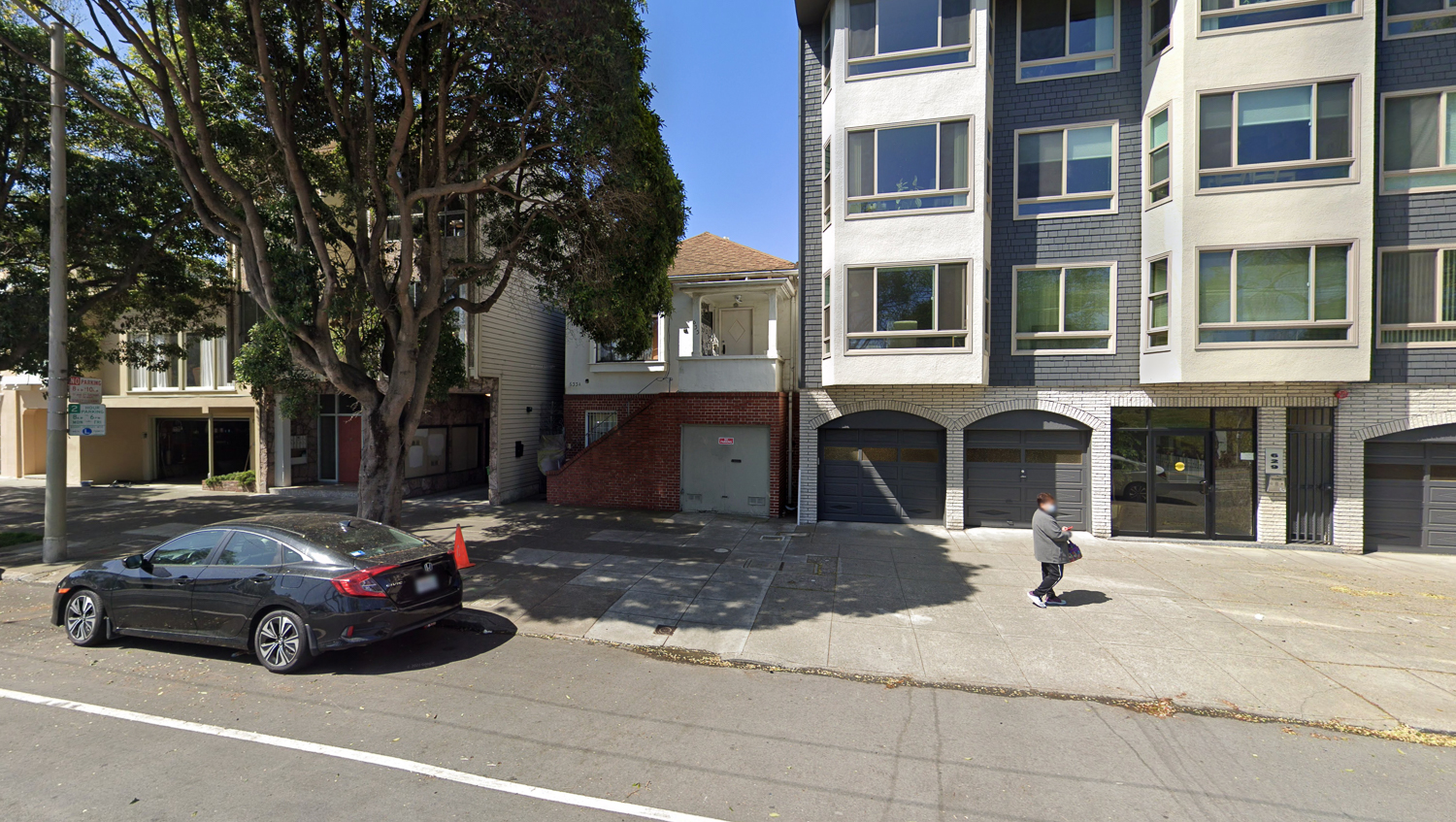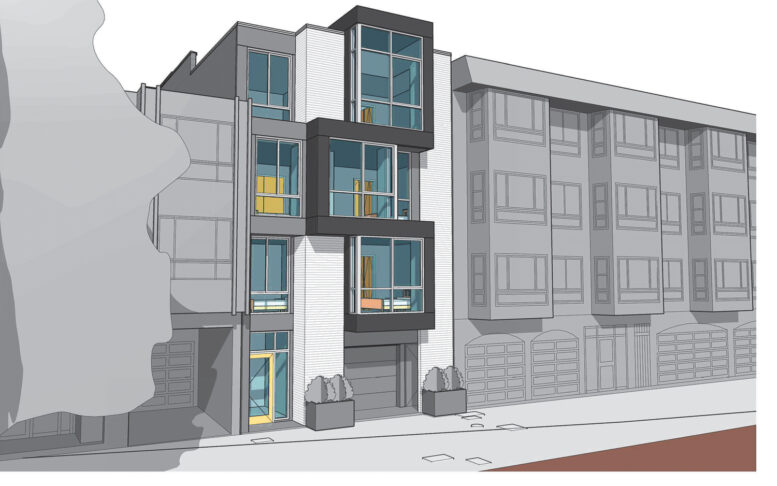New renderings have been revealed for a four-story apartment infill at 644 Arguello Boulevard in San Francisco’s Richmond District. The plan will bring a few homes near to Golden Gate Park and the Presidio. Benny McGrath, owner of the Modern Art Construction firm, is the property owner.

633 Arguello Boulevard isometric view, illustration by Kerman Morris Architects

633 Arguello Boulevard rear lot, rendering by Kerman Morris Architects
The 40-foot tall structure will yield around 10,870 square feet, including 7,000 square feet for housing and 1,800 square feet for the three-car garage. Additional storage will be made for eight bicycles. All four units will have three bedrooms.
Kerman Morris Architects is responsible for the design. The firm’s proposal will be a narrow urban style with asymmetrical bay window projections along the exterior. Facade materials will include fiber cement siding and painted wood.

633 Arguello Boulevard existing condition, image by Google Street View
City records show the property last sold in November of 2001 for $668,000. Demolition will be required for the two-unit two-story apartment complex. The parcel is located directly across from Rossi Park between Anza Street and Balboa Street. Future residents will be just two blocks from the retail-lined Clement Street and three blocks from Golden Gate Park.
Subscribe to YIMBY’s daily e-mail
Follow YIMBYgram for real-time photo updates
Like YIMBY on Facebook
Follow YIMBY’s Twitter for the latest in YIMBYnews






Another yuppie condo masquerading as the solution the housing crisis.
Thanks Scott, hope the kickbacks paid off your mortgages.
These kind of conversions should be as cookie cutter as they come. Some cities started issuing like pre-approved housing plans to streamline permitting and approval process. Wish we could see a few options of standard SF 3-4 story opions. We could even put
them on the ballot and have the residence pick what design they prefer. Im spinning out here with ideas.
Kind of an interesting point. There absolutely should be streamlined approvals for specific conforming designs—whether it be scale, massing, building type, etc. “Cookie cutter” (for sure less appealing on the macro level) could be an advantage to speeding up smaller-scale projects like this.
Great to see. Would of course be cool to be a story or two taller and ground level mixed use but you can’t have everything.
Don’t agree with the mixed use idea. If you look at the neighborhood, it’s all residential. Why would you have a random commercial space? Given the high vacancy rate for commercial property all over the City, why would you want to build more to attract graffiti and trash?
I’m obviously happy there’s not housing, but god I wish contemporary architecture wasn’t so ugly.
And the other building next to it are not ugly? This is actually not a bad design and in a contemporary sense very appealing. Maybe it’s just not your thing, but it’s not ugly.
So affordable I’m sure.
668k purchase? That is a very good buy. Was it an open market sale?
This had many errors in the story. They say at one point 644 Arguello. It’s 633 Arguello. The price in the story states a date in 2001. I don’t think it was sold. It might had been refinanced, The family has owned the property since the 1950’s. When it was on the market in 2023 or 2024 the asking price was 1.6 Million. I don’t know how much it sold for. They didn’t list the last sold date in this article. You may ask why I know. I live at 629 Arguello in one of the so called ugly buildings. It was built in 1976 and at the time was on trend. It even had a central vacuum system.
The square footage numbers don’t add up. Also, 1800 square feet is huge for a three car garage — what’s that all about?
Last time I heard the garage space they want to put underground. I saw the plans and went to a community meeting a year or so ago. I questioned the underground aspects of the building. One unit will be 6 feet below grade. It will have a large lightwell to make it livable I guess. You can tell that the back yard will end up being a deck over the below living space.
I think they want to put to much in that little space.