Development permits have been filed seeking the approval of a new suburban residential project proposed at 1515 Half Road in Morgan Hill. The project proposal includes the construction of 374 residences in the form of single-family residences and duplexes, along with onsite amenities and parking.
Bassenian Lagoni Architects is responsible for the designs.
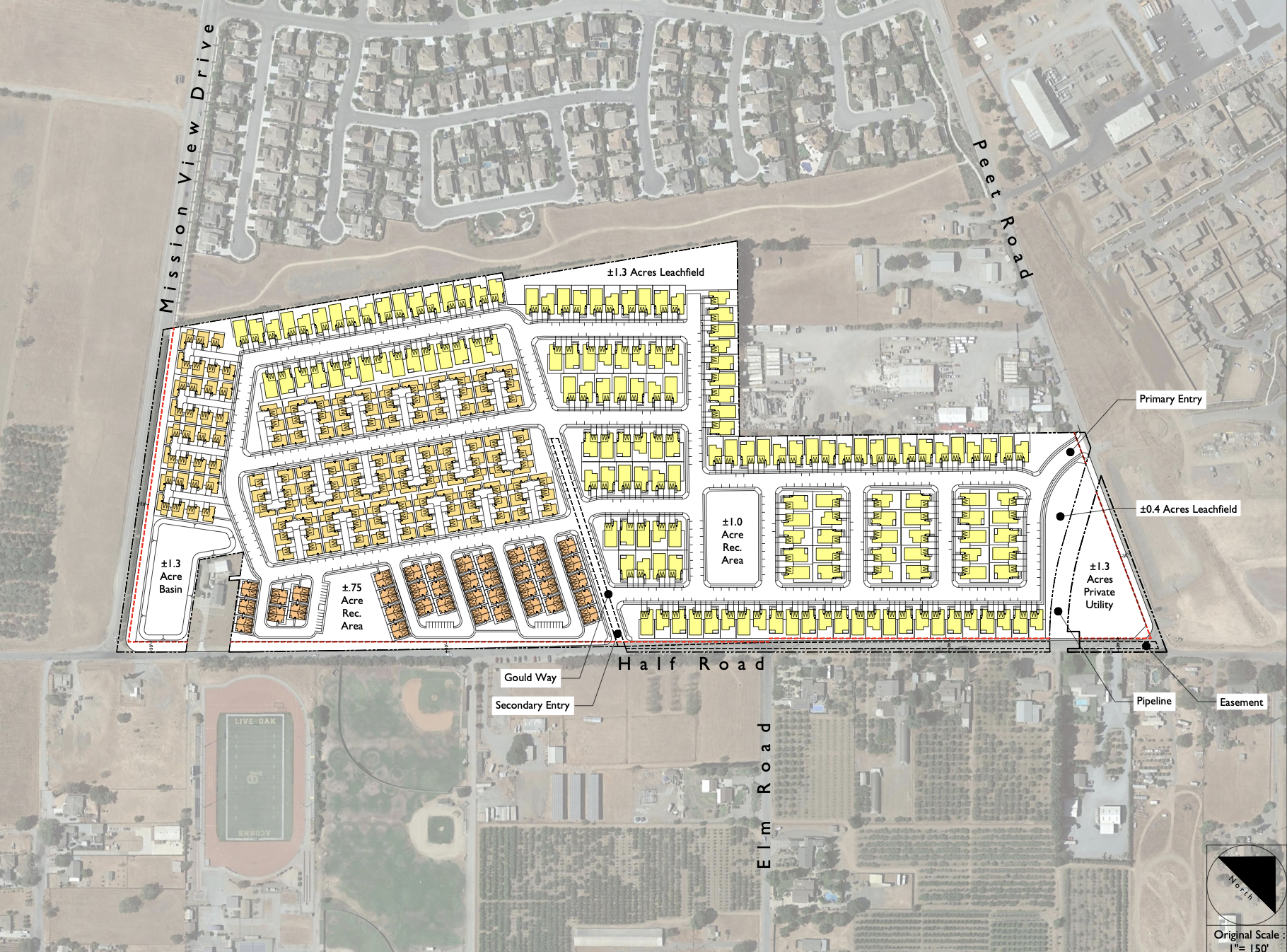
1515 Half Road Site Plan via Bassenian Lagoni Architects
The project site is a parcel that combined three existing parcels totaling approximately 58.6 acres. Plans call for constructing 298 single-family homes, 76 duplexes, and onsite residential amenities. The project will yield a total built-up area of 952,500 square feet. 76 of the project’s 374 units, or 20% of the total units, would be deed-restricted and affordable to low-income households.
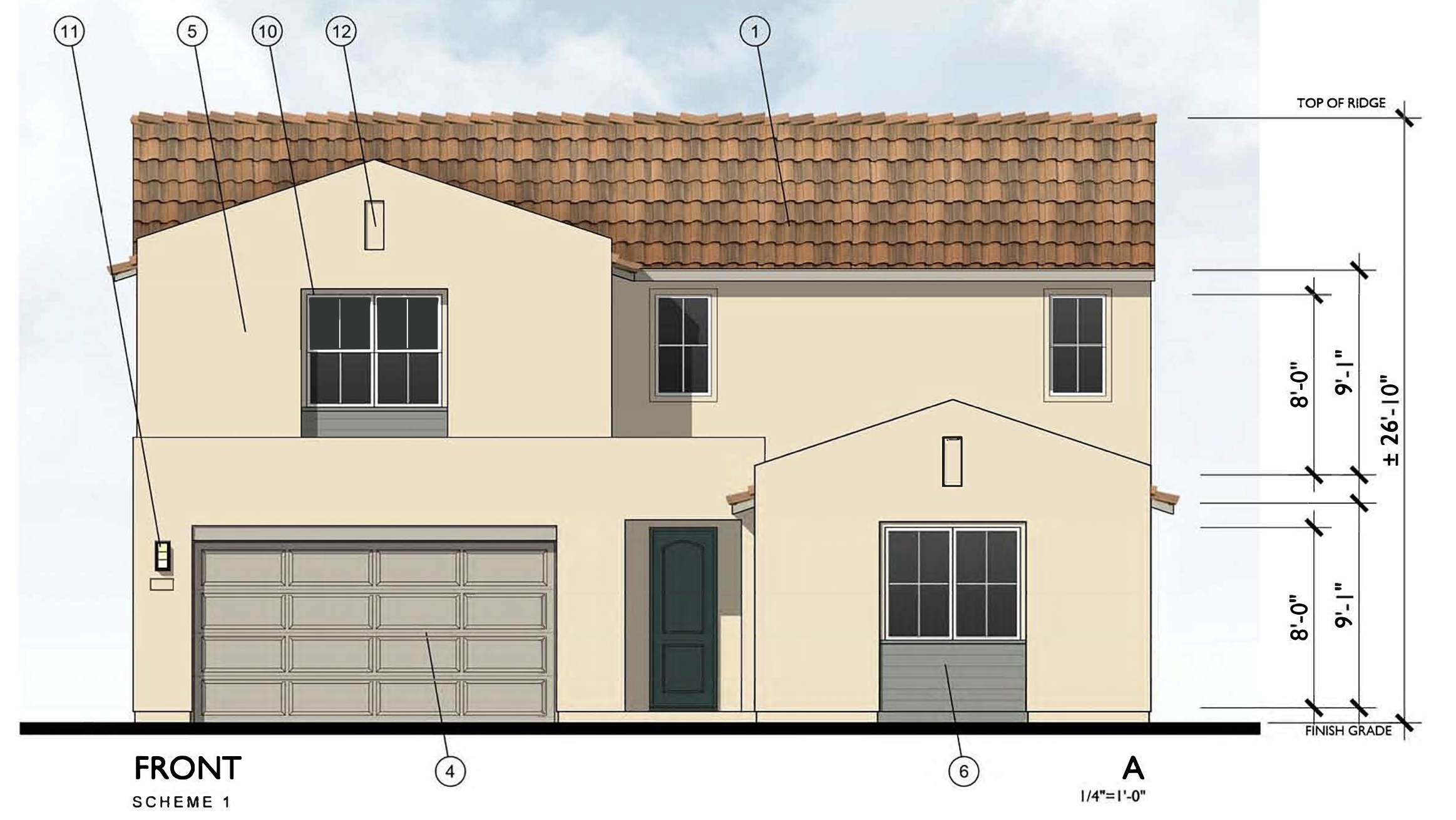
1515 Half Road Front Elevation 2 via Bassenian Lagoni Architects
Parking for 1676 vehicles will be provided, with 748 garage parking spaces, 596 driveway spaces, and 332 on-site/surface parking spaces. Renderings reveal facades designed in stucco, cementitious siding, board, and batton siding, along with tile roof and roll-up garage doors.
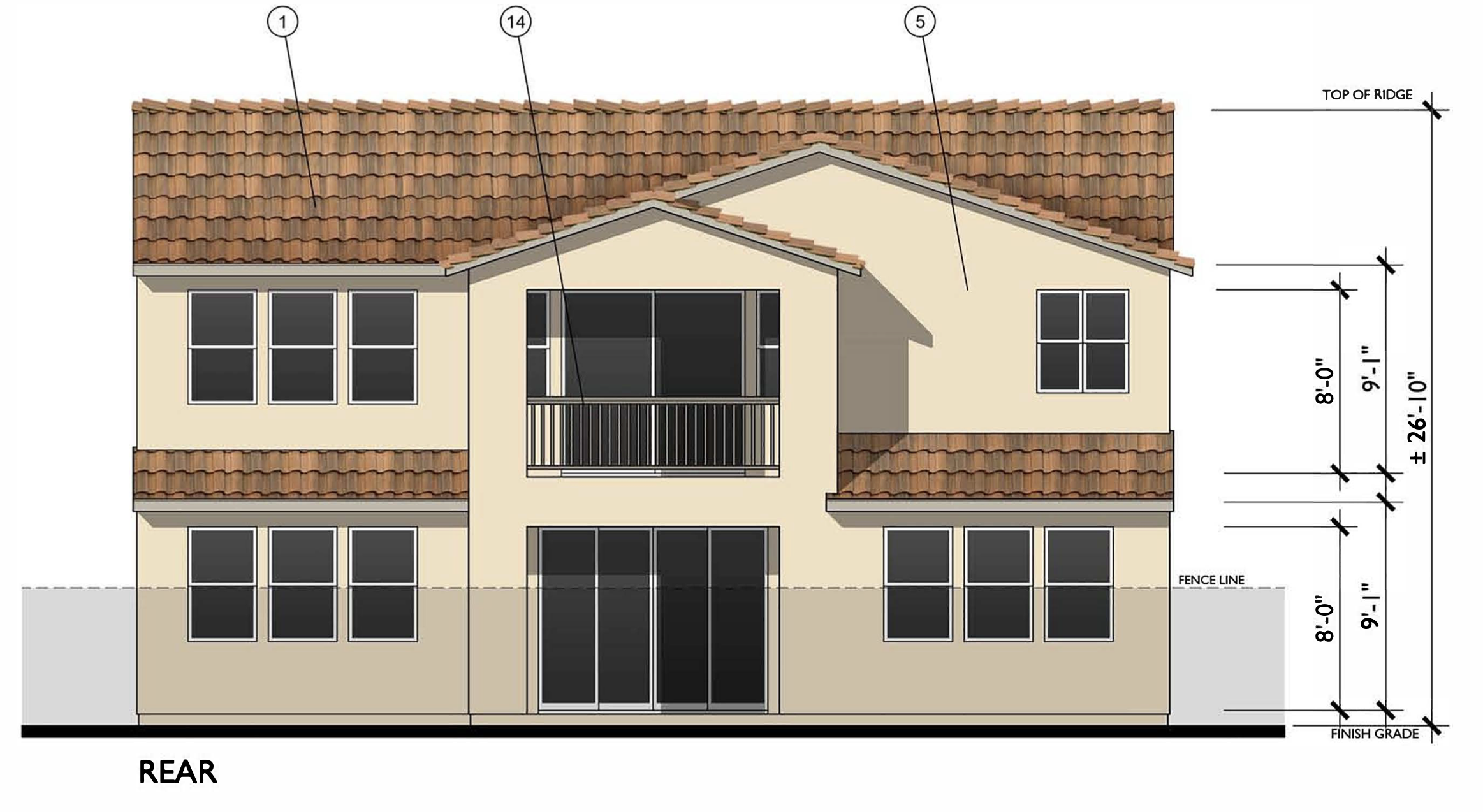
1515 Half Road Rear Elevation 2 via Bassenian Lagoni Architects
A previous version of the project proposed bringing fewer residential units.
The project site was previously a privately owned orchard. An SB 330 Builder’s Remedy preliminary application has been submitted for the residential project. The project awaits review and approval. The estimated construction timeline has not been announced yet. More updates about the project are to be released. Stay tuned to SFYIMBY.com.
Subscribe to YIMBY’s daily e-mail
Follow YIMBYgram for real-time photo updates
Like YIMBY on Facebook
Follow YIMBY’s Twitter for the latest in YIMBYnews

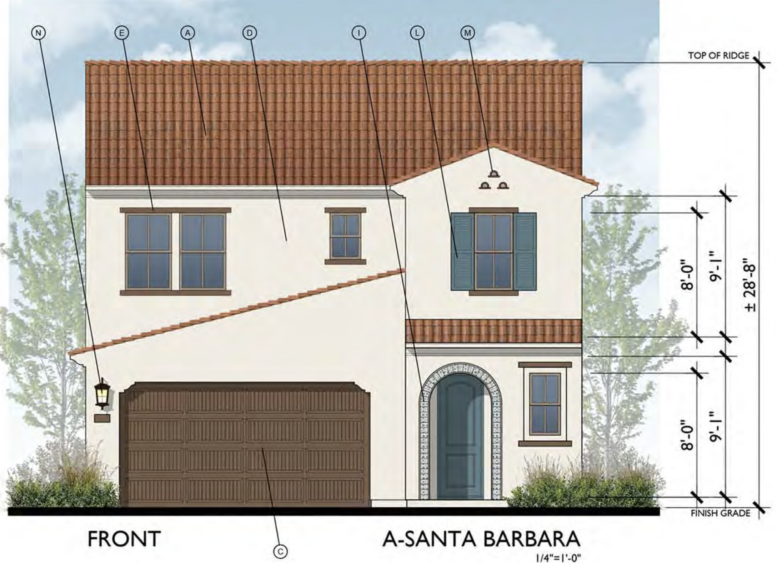
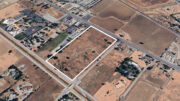
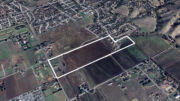
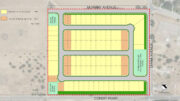
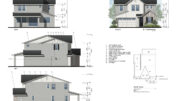
Be the first to comment on "Permits Filed for Development At 1515 Half Road In Morgan Hill"