The San Francisco Board of Supervisors has approved the ambitious Stonestown Mall redevelopment. The estimated $2 billion mixed-use master plan aims to replace thirty acres of surface parking with over three thousand homes alongside a host of new uses around the existing 1.3-million-square-foot mall. Brookfield Properties is the project developer.
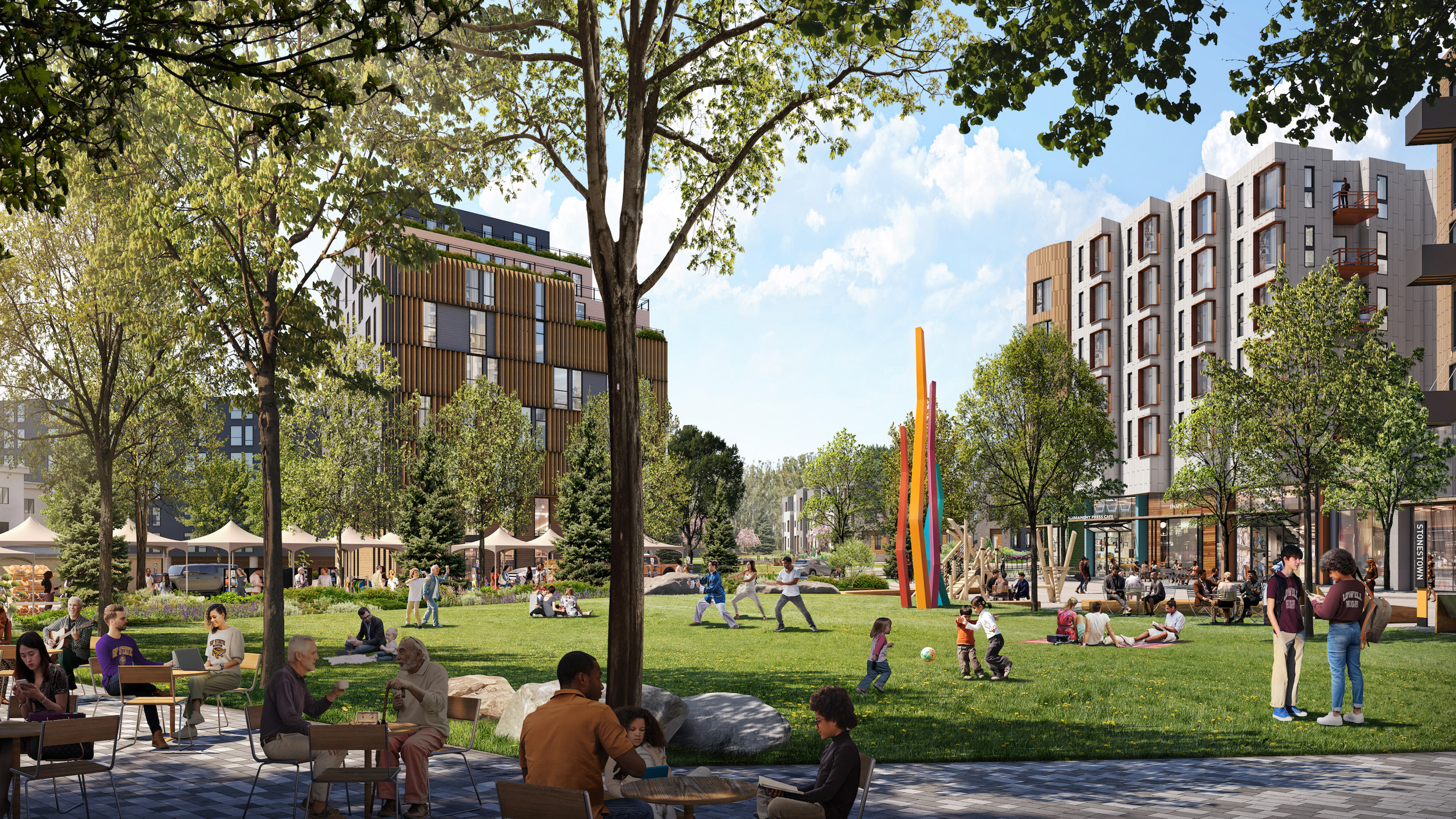
Stonestown town square, rendering courtesy Brookfield Properties
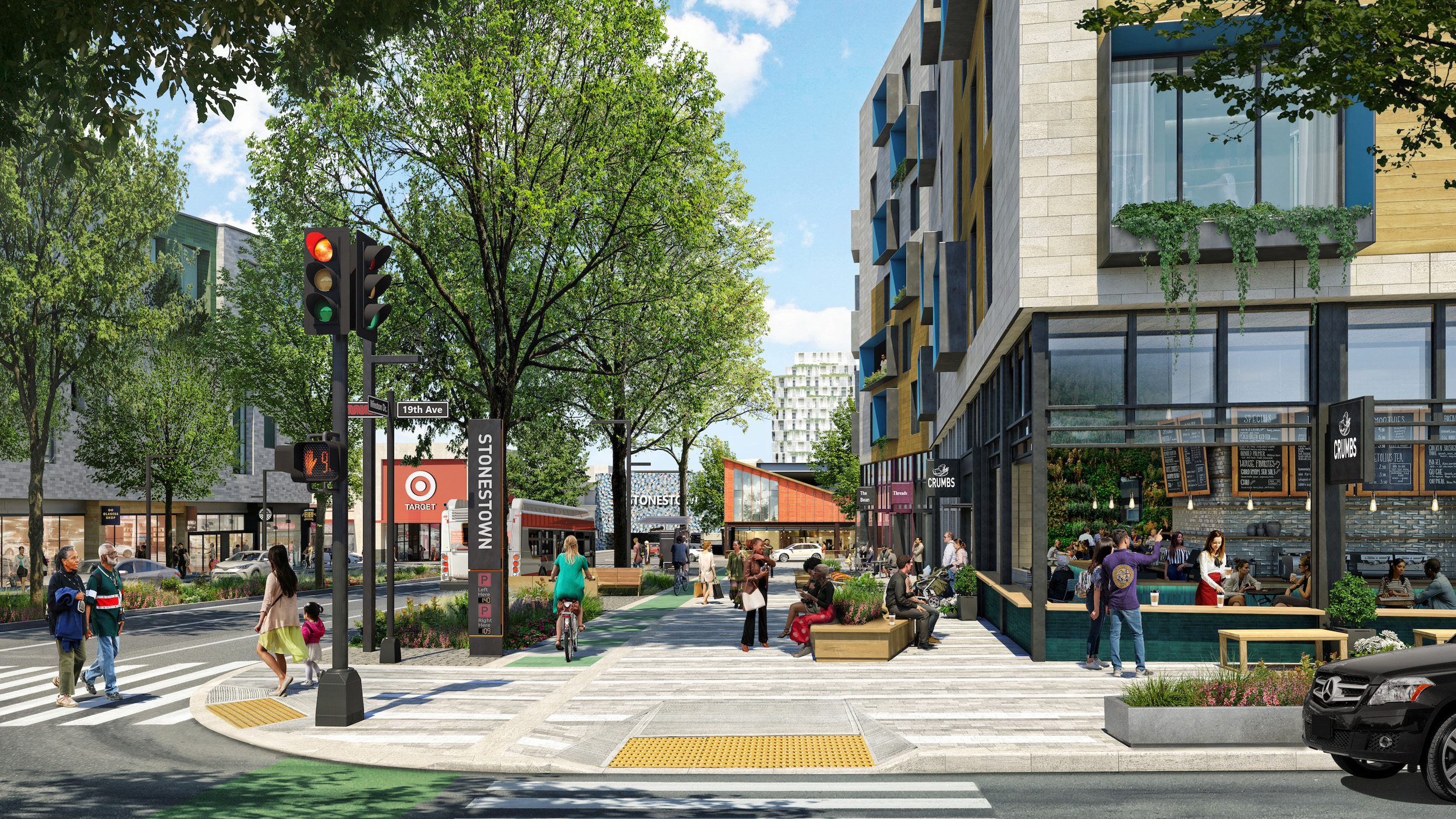
Stonestown Winston Gateway, rendering courtesy Brookfield Properties
The project could bring between 3,341 to 3,491 units alongside 160,000 square feet of new retail space, 96,000 square feet for non-retail sales and service use, and 53,000 square feet for cultural, institutional, or educational use. The latter function will include a 7,000-square-foot senior center to replace an existing YMCA senior center annex. Roughly 20% of all units will be designated as affordable.
According to the new development agreement documents, construction will eliminate approximately 2,450 surface parking spaces while building new space for around 3,400 cars. The new parking capacity will provide space for residents and non-residential purposes and a partial replacement for mall customer parking.
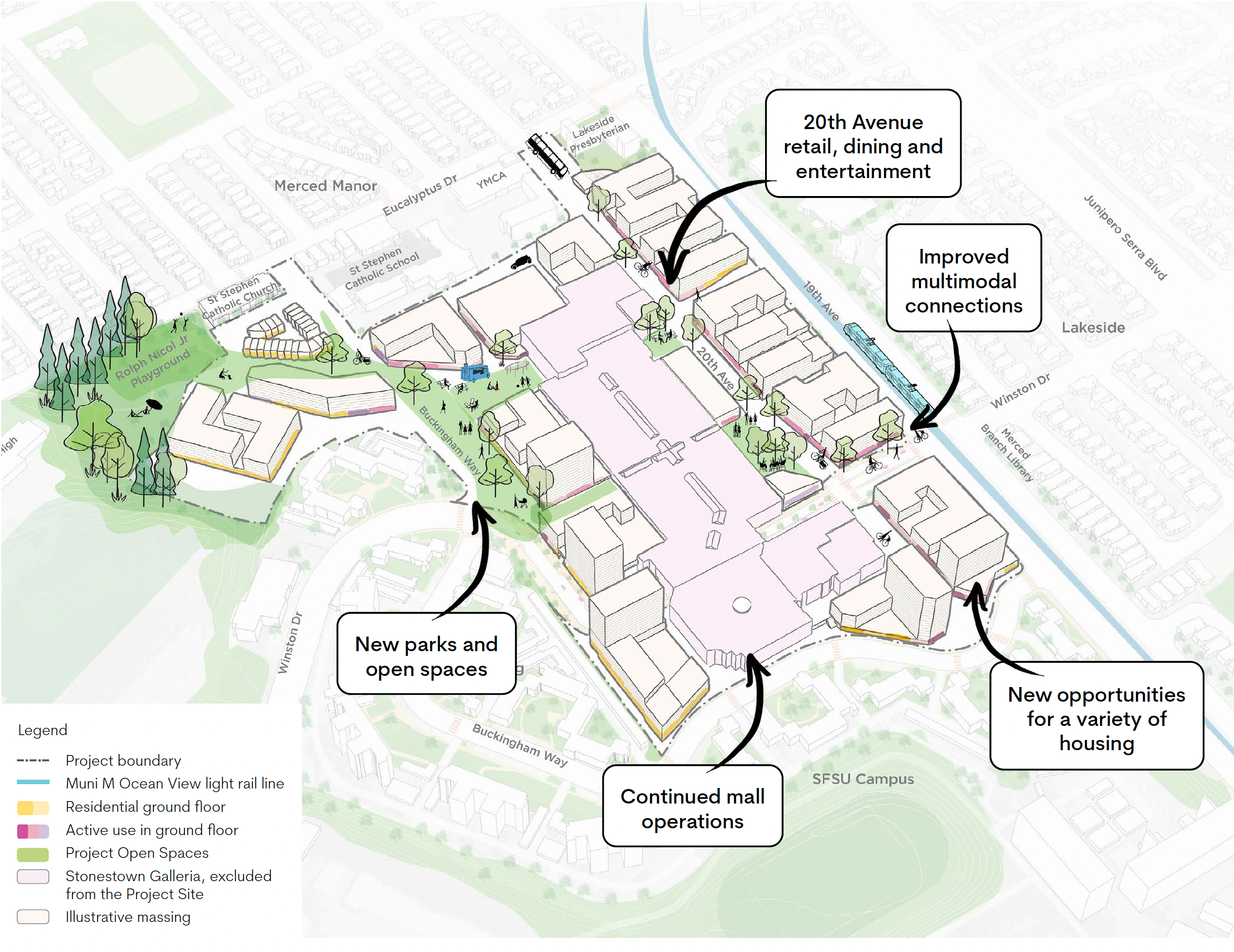
Stonestown Mall site map, illustration from project plans
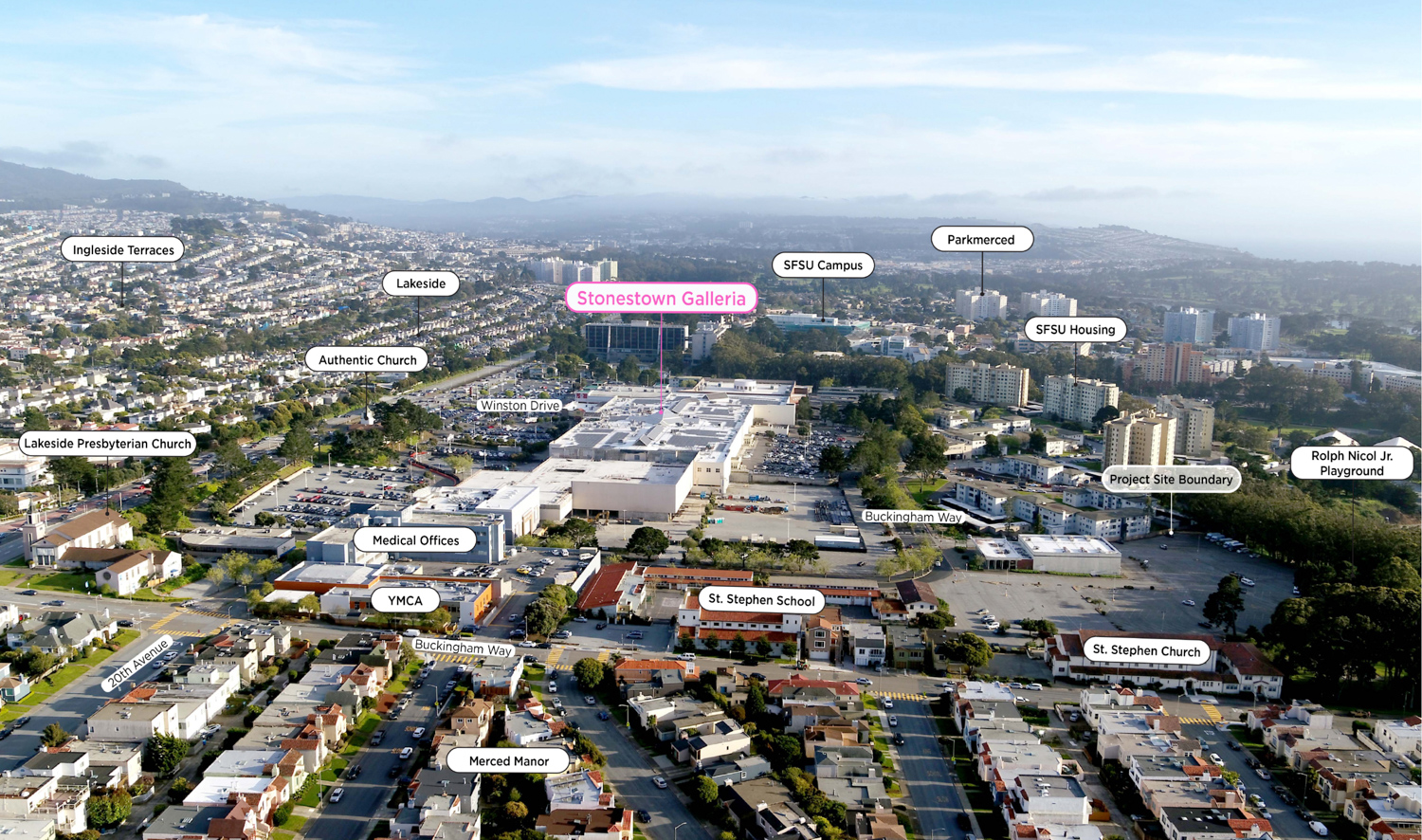
Stonestown Galleria surrounding context, image via Planning Document
The project team includes David Baker Architects, Einwillerkuehl Landscape Architect, and SiteLab Urban Studio. SiteLab has been responsible for drafting the 30-acre masterplan, including considerations related to land use, open space, the street network, wayfinding, and building envelopes for the 16 blocks. Most buildings will have a maximum allowable height of 90 feet, while the tallest structures could be 150 to 190 feet tall.
Construction is expected to occur across six phases. While the exact timing has yet to be established, the city estimates construction of the first three phases to occur over 15 years and the final three phases to finish about 25 years after the start.
Subscribe to YIMBY’s daily e-mail
Follow YIMBYgram for real-time photo updates
Like YIMBY on Facebook
Follow YIMBY’s Twitter for the latest in YIMBYnews

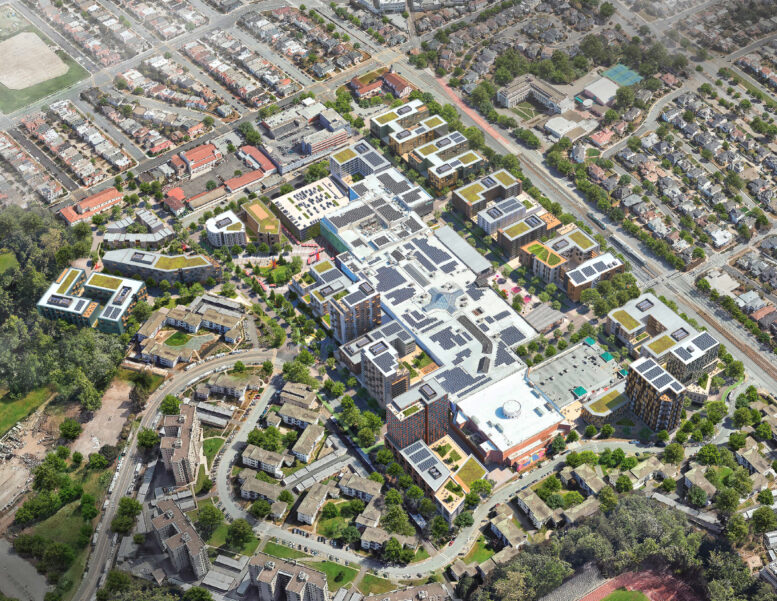
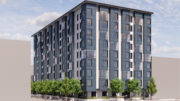
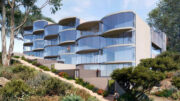
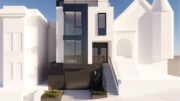

this is one of the best candidate locations for lots of density, and the BoS just killed that by approving this mid-density development. It makes me sad. I wish they would take the housing crisis more seriously
The minimum height of the buildings is 90 feet with some @ 190 feet. 90 feet as a minimum is pretty good. Remember, you can’t stack up high rises next to each other in the same way you can six story buildings. Paris is an incredibly dense city, only with six story buildings. I think the fact that they approved this massive project so quickly is a sign they are taking it seriously. Incredibly progress has been made from say, ten years ago.
Yeah, have you ever been to Paris? Yes, it’s five and six stories but it’s five and six stories everywhere. Comparing that to some tiny enclave of San Francisco’s SFHs is not an apt comparison, and if San Franciscan’s want to keep their SFH neighborhoods undisturbed they ought to build as tall as possible on the available parcels.
I think the truth is somewhere in between. I agree with you about taking advantage of available parcels – you only have one shot at it etc. However, we also have a bit of a scale problem, that SF is so filled with 1-2 story buildings, that 40 stories out of nowhere struggles to fit in. I think the path the city is going down is mostly fair – a huge number of 6-8 story buildings across the city, with some “towers” sprinkled in when appropriate on major corridors like Van Ness, Market, Geary and of course all of SOMA.
The one area I completely agree with you is SOMA. All parts of SOMA should just all be 10-50 story buildings.
The highest towers are proposed for downtown. In other parts of SF, the only significant skyscraper idea has been the controversial Sunset Tower, but there are still multi-story buildings all over the city
Also the illustration appears to show multiple of these mid-sized projects. That’s a good amount of density, especially in a mall area
Why does it take 25 years to finish the complete project? Frustrating to see how slow construction is in this country…
I imagine it’s a combination of financing and sales schedules/agreements as well as the labor logistics.
In commercial shopping center there is a saying out of sight out of mind, stonetown like it or not will be the end of the shopping center.
25 years?? 15 years for the first half?? LOL!!