Permits have been filed to entitle Phases 1A and 1B of the RESHAP affordable housing masterplan within the former Alameda Naval Air Station in north Alameda. This first phase will provide around half of the over three hundred homes expected from the RESHAP master plan. The project is a joint venture led by MidPen Housing and the City of Alameda.
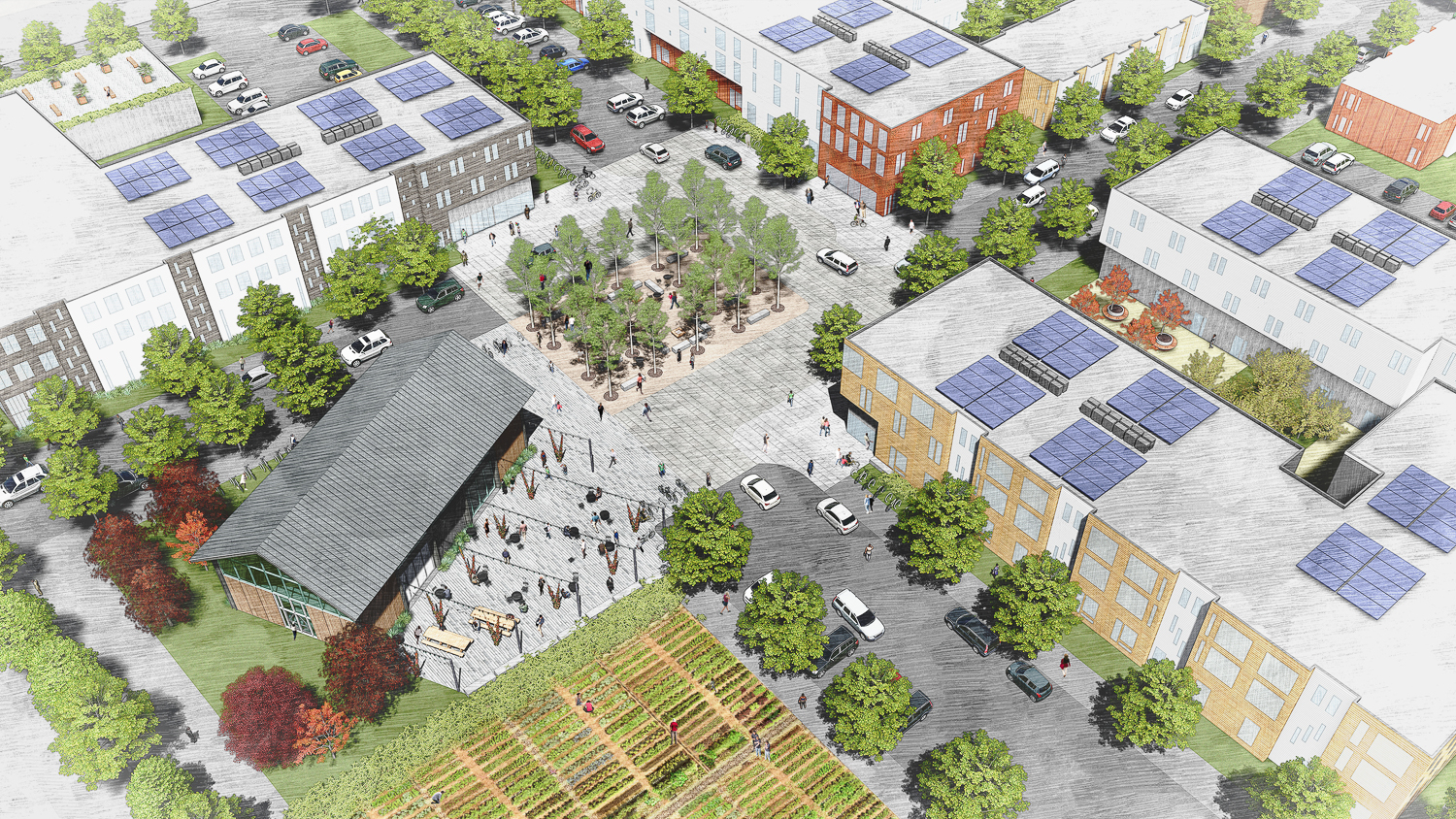
RESHAP courtyard at full build-out, rendering by David Baker Architects
Project team collaborators with MidPen Housing include Alameda Point Collaborative, Operation Dignity, and Building Futures. The team aims to reshape the nearly eight-acre parcel within the former military installation with a “catalytic development that will deliver quality affordable housing combined with supportive services for people who have experienced homelessness or trauma,” according to MidPen. The masterplan name itself is a rather clunky acronym, meaning “Rebuilding the Existing Supportive Housing at Alameda Point.”
The recently filed entitlement permits covered two four-story wood frame developments across 3.6 acres, with the Stardust Gardens at 451 Stardust Place in Phase 1A and Harbor Village at 2450 Pan Am Way in Phase 1B.
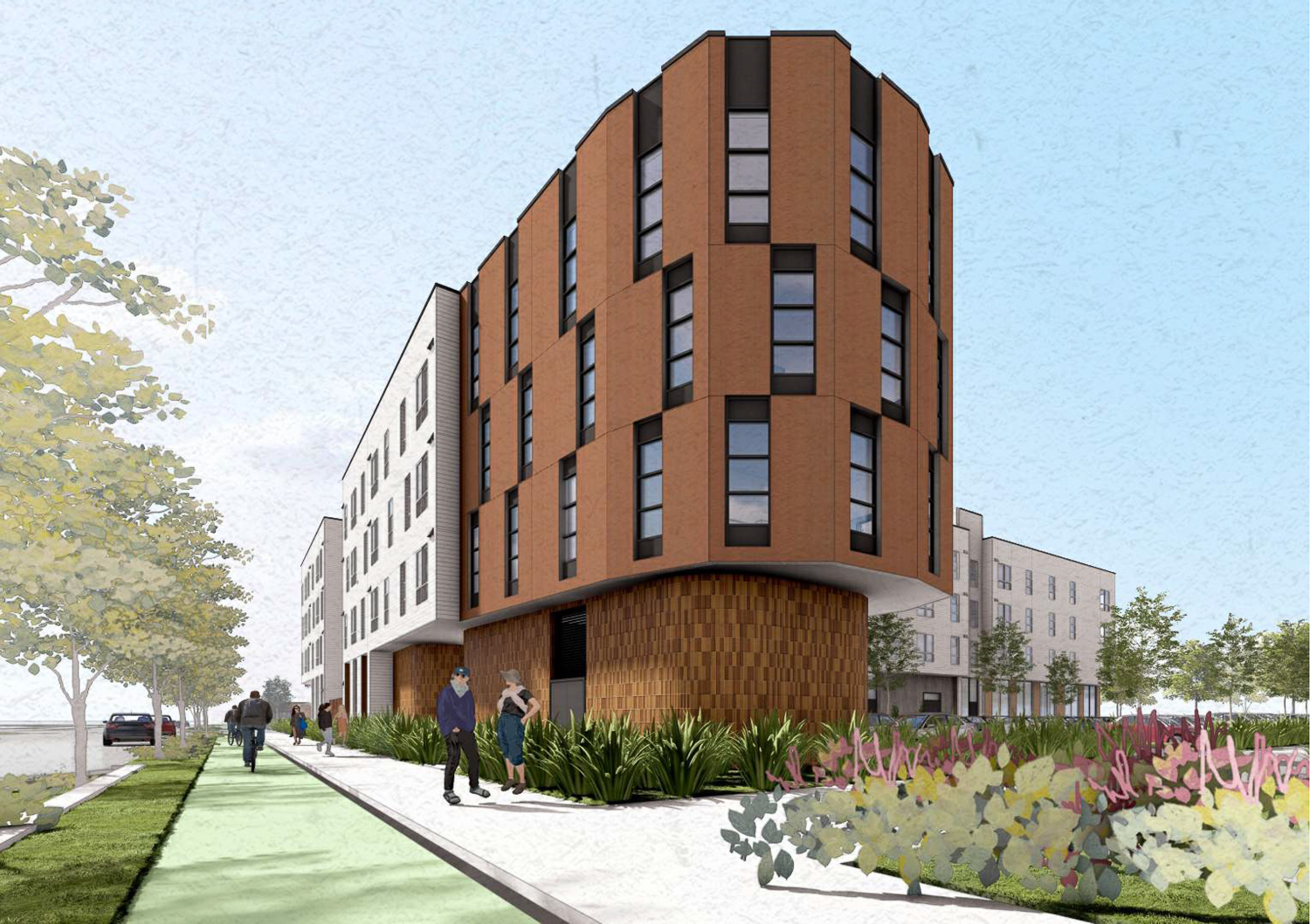
Stardust Gardens pedestrian activity, rendering by David Baker Architects
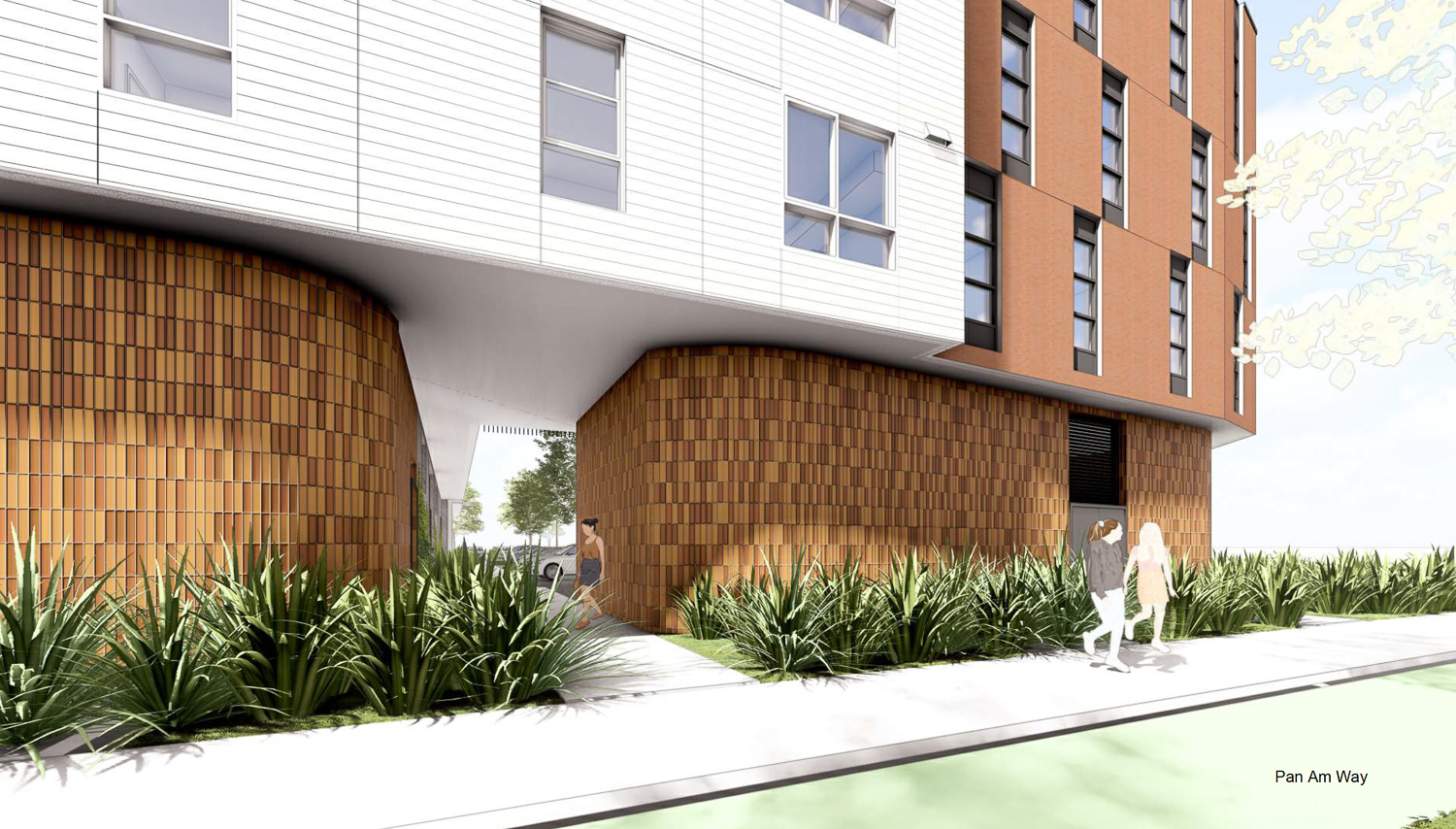
Stardust Gardens open air portal connecting Pan Am Way sidewalk to the surface parking lot, rendering by David Baker Architects
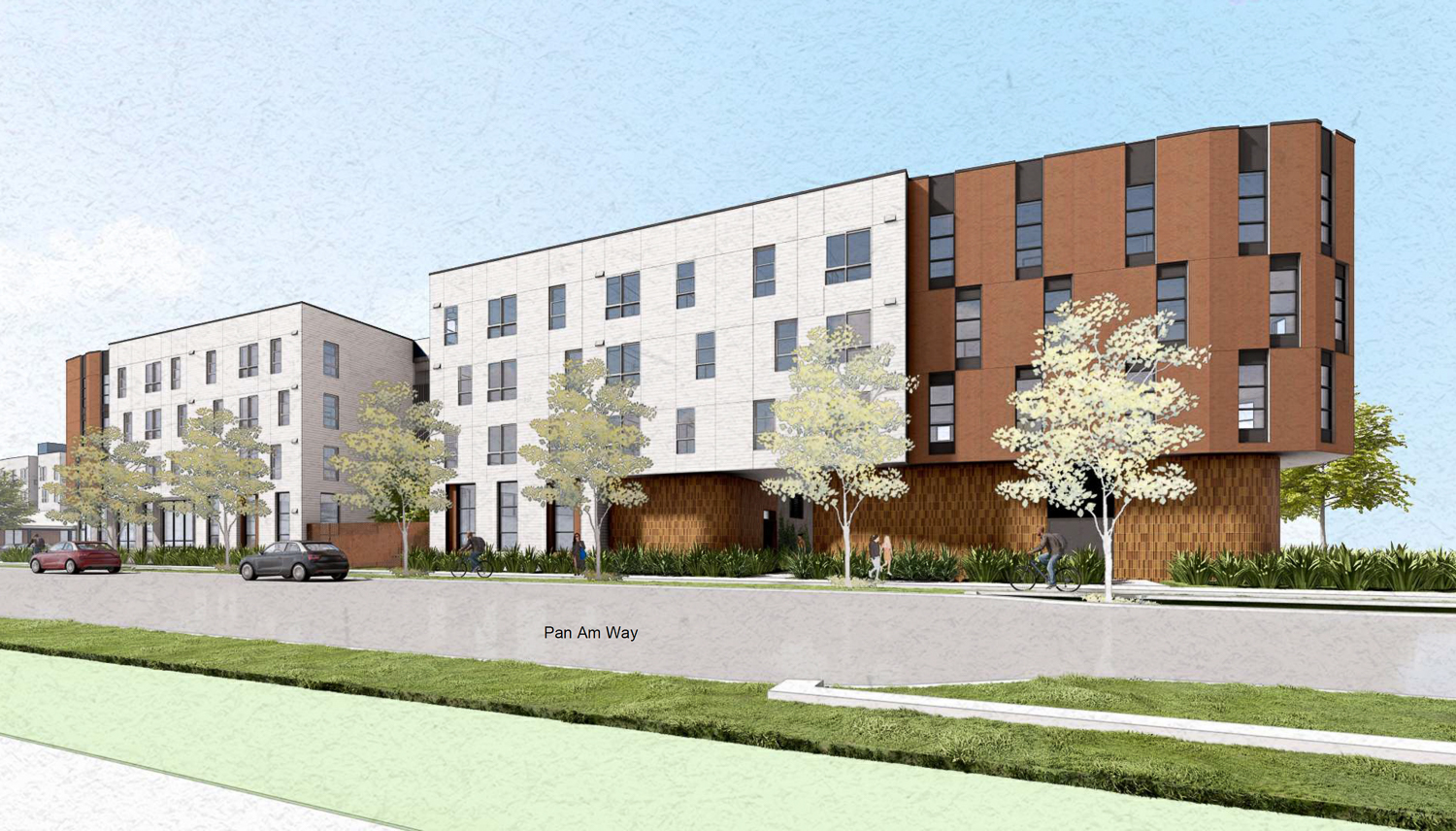
Stardust Gardens overlooking Pan Am Way, rendering by David Baker Architects
Stardust Gardens will yield around 104,000 square feet, including 1,080 square feet of retail, 9,700 square feet of parking, and 4,600 square feet of offices for MidPen and residential services. The development will include 80 apartments, including two for on-site managers. Unit types will vary with 27 one-bedrooms, 32 two-bedrooms, and 21 three-bedrooms. Parking will be included for 55 cars and 60 bicycles. Harbor Village will yield 76,400 square feet, including 2,800 square feet of offices. Of the 86 apartments, there will be 76 one-bedrooms and ten two-bedrooms. Parking will be included for 49 bicycles and 86 bicycles.
David Baker Architects is responsible for the design. Illustrations published by the city’s Planning Department show some of the studio’s familiar architectural features, such as the rounded vertical edges to emphasize key sightlines, a mix of concave or convex walls to build dynamic facades and ground-level glazed brick tiles. Additional exterior material cladding will include batten siding, fiber cement panels, heat-treated wood, and Hardie lap siding. Plural Studio is responsible for landscape architecture.
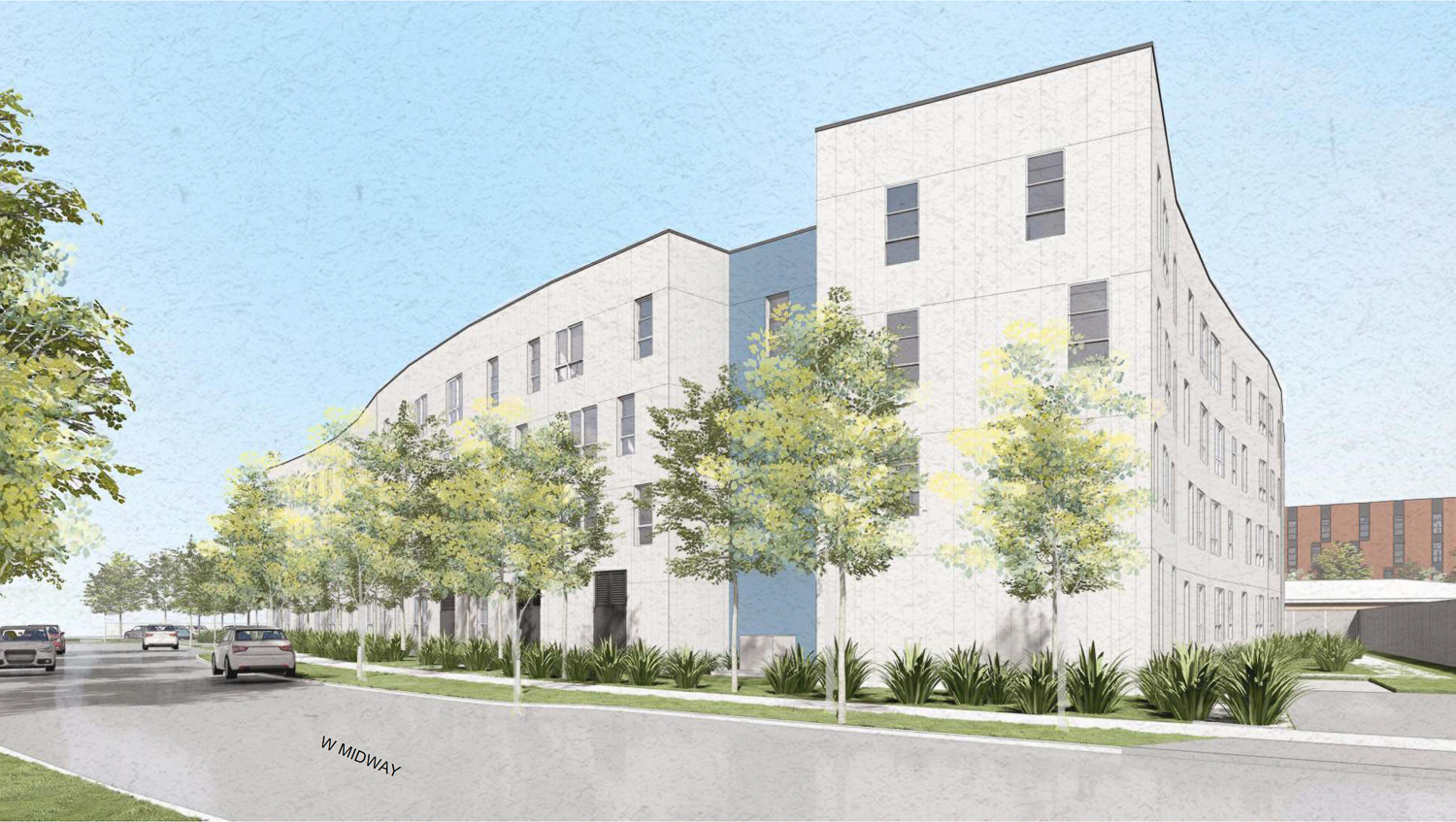
Harbor Village overlooking Midway Facade, rendering by David Baker Architects
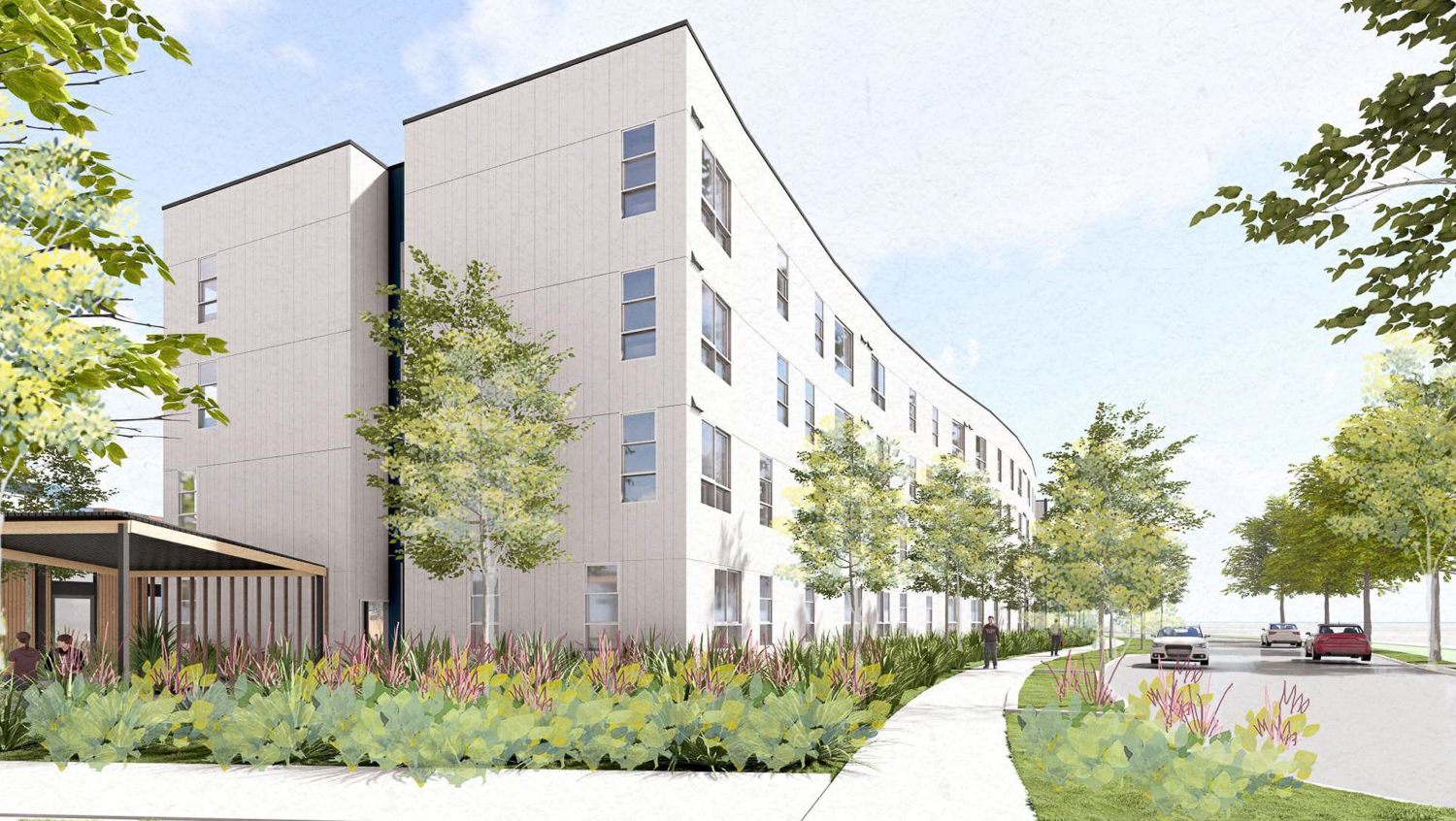
Harbor Village undulating facade design, rendering by David Baker Architects
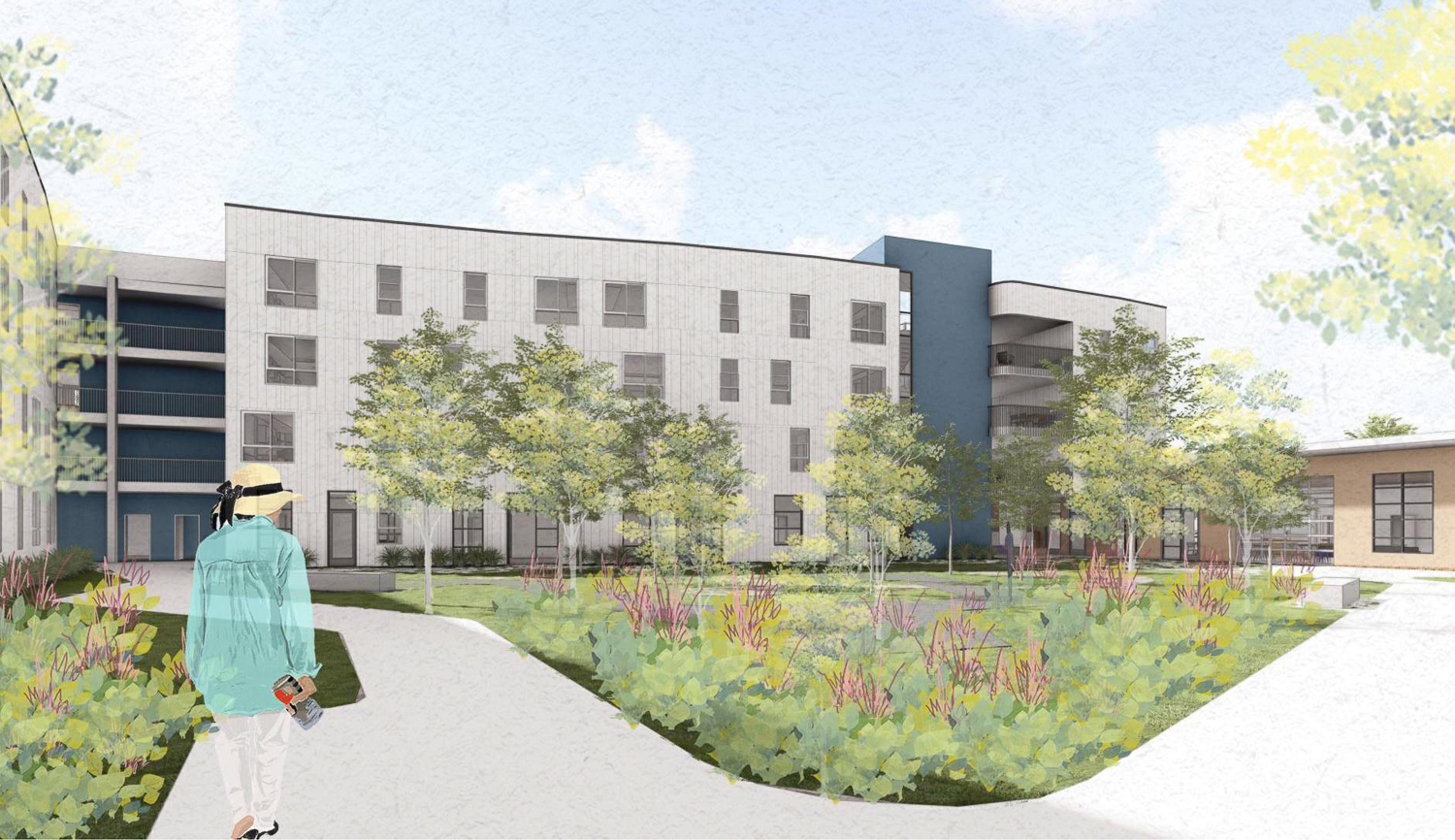
Harbor Village overlooking the proposed healing garden, rendering by David Baker Architects
The full build-out of RESHAP will create 332 units of affordable housing, including 201 units of replacement housing for tenants of the former military housing. The full campus will provide supportive services for “families, veterans, survivors of domestic violence, and people who have experienced or are at risk of homelessness,” according to MidPen. Additional services will include an after-school youth program space, a domestic violence Center for Hope and Healing, and a workforce development center connected to the community Barn.
The site is located on the northern edge of the island city. Future residents will be under 20 minutes away from the Main Street Ferry Terminal on foot or five minutes by bicycle. The Alameda Landing shopping center, anchored by a Safeway grocery store, is a similar distance away.
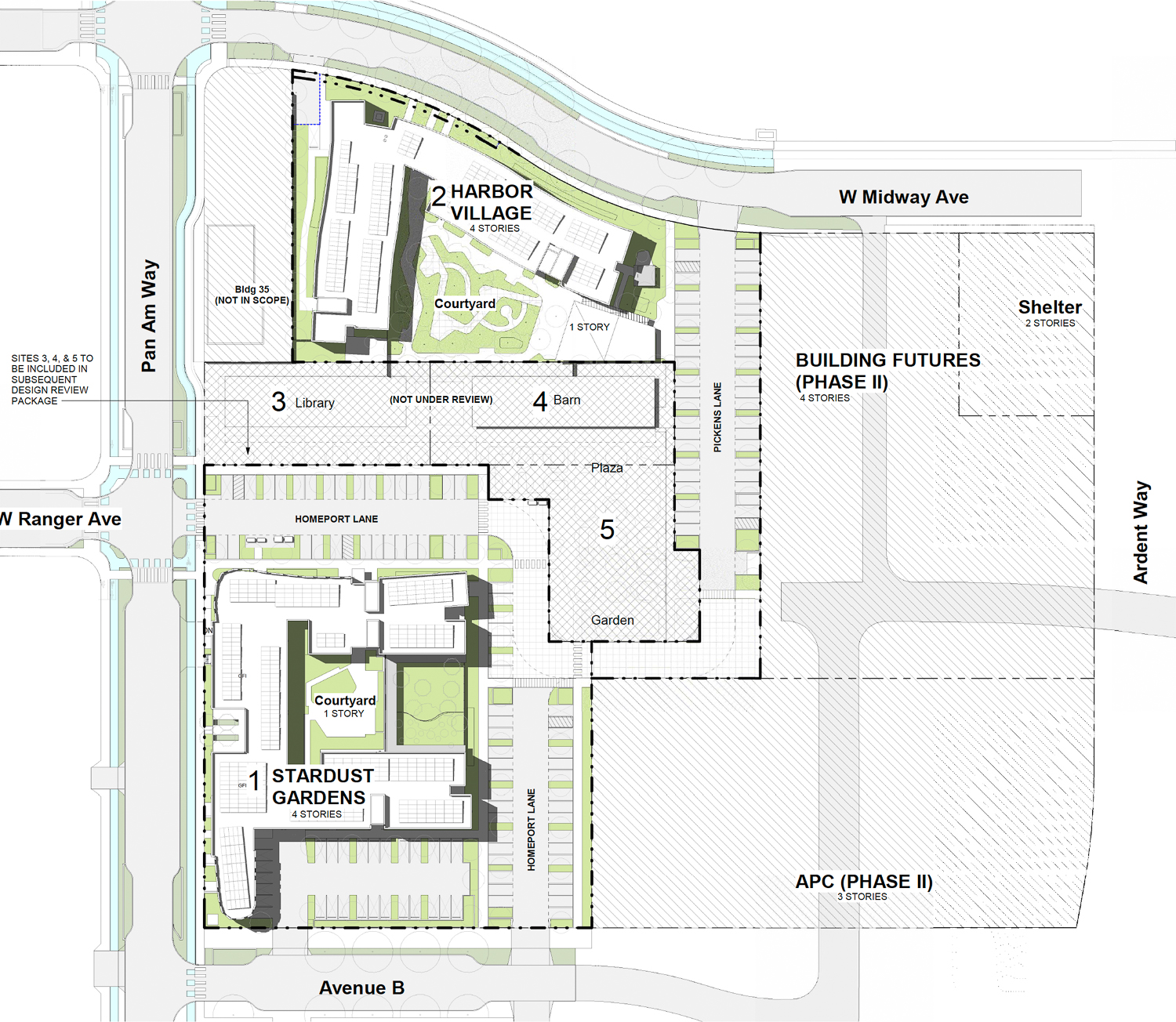
RESHAP Phase 1 site map, illustration by David Baker Architects
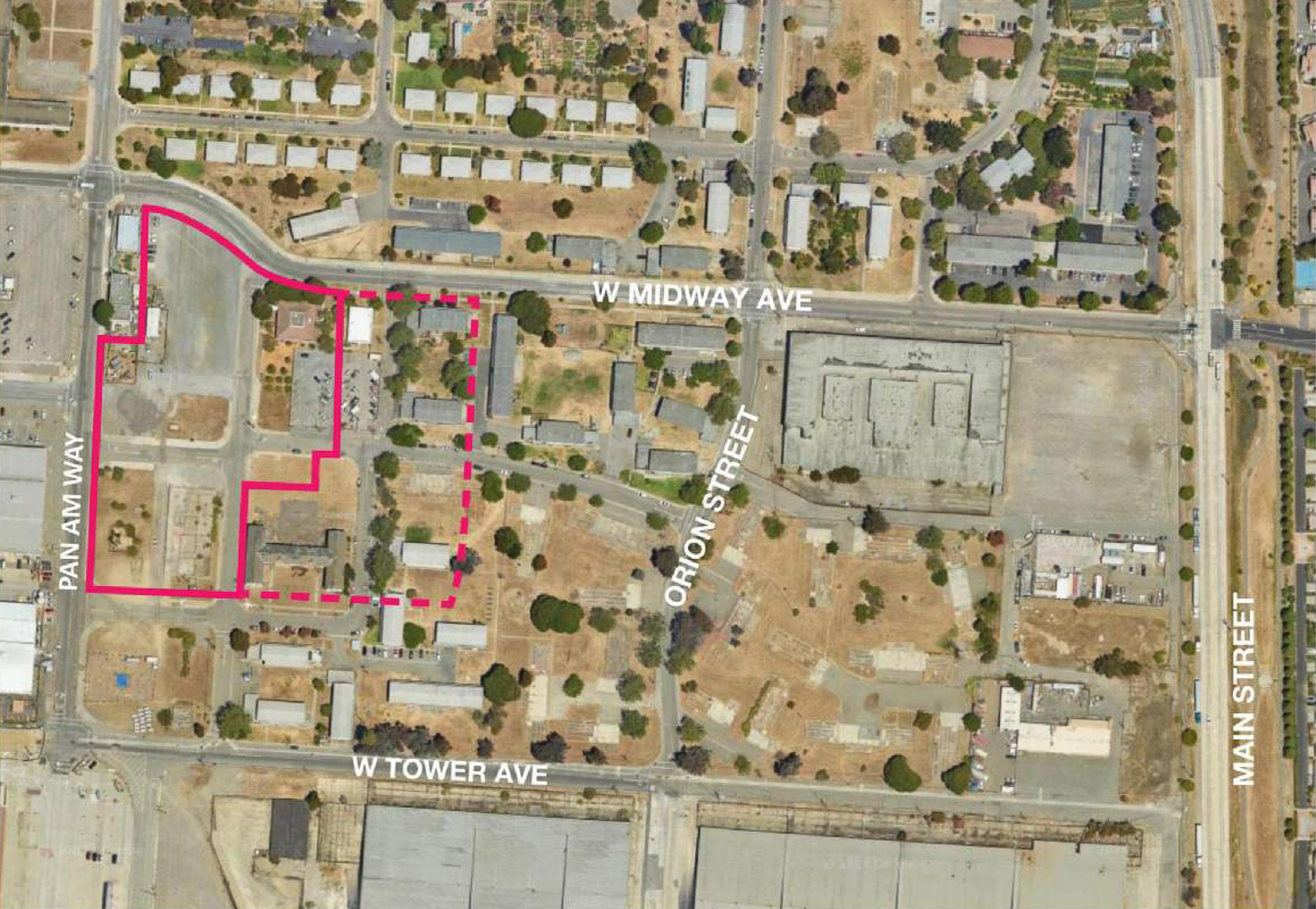
RESHAP existing condition, image via plan set
The estimated cost and timeline for construction have yet to be shared.
Subscribe to YIMBY’s daily e-mail
Follow YIMBYgram for real-time photo updates
Like YIMBY on Facebook
Follow YIMBY’s Twitter for the latest in YIMBYnews

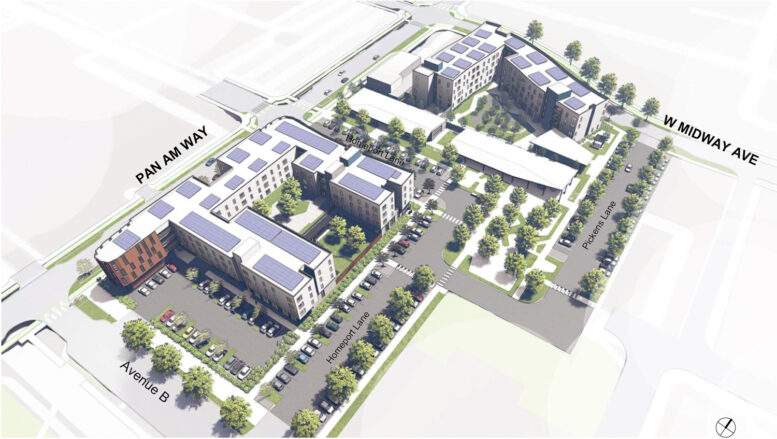
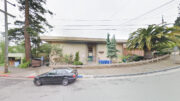
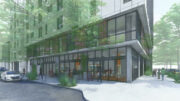
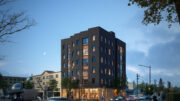
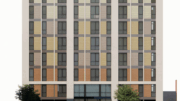
Bet they get sued.
Those are some historic dead patches of lawn and a historic street grid.
Are we going to totally ignore those historic sidewalk, the ancestral foundations, and ancient utility infrastructure treasured below?
Great. Pack ’em in like sardines! The fact that there are only apartment complexes and no new houses being built will drive up the value of my Alameda home even more. The timing will be perfect. I’ll get millions for it and sell as the Alameda tube gets more and more congested.
John – if you research things a bit more you’ll find that there are 478 for sale homes planned immediately adjacent to this site. Plenty of home ownership opportunities in the pipeline. And, the RESHAP site is vitally important new housing for the most vulnerable in our community and is long overdue.
Apartments and single family homes are alternatives to each other. An increase in supply of one can decrease the price of the other, even if they aren’t of the same type. Even if some buyers would only consider one home type over the other, many others would consider either. Thus, they can help reduce the price of single family homes.