The City of San Francisco has approved plans for a nine-story residential infill at 1401 Folsom Street, and recent activity has been filed regarding the environmental mitigation for the construction of the site in SoMa, San Francisco. The proposal would add nearly a hundred rental apartments above retail to the corner lot currently occupied by a surface parking lot. RG Architecture is responsible for the application as the project sponsor.
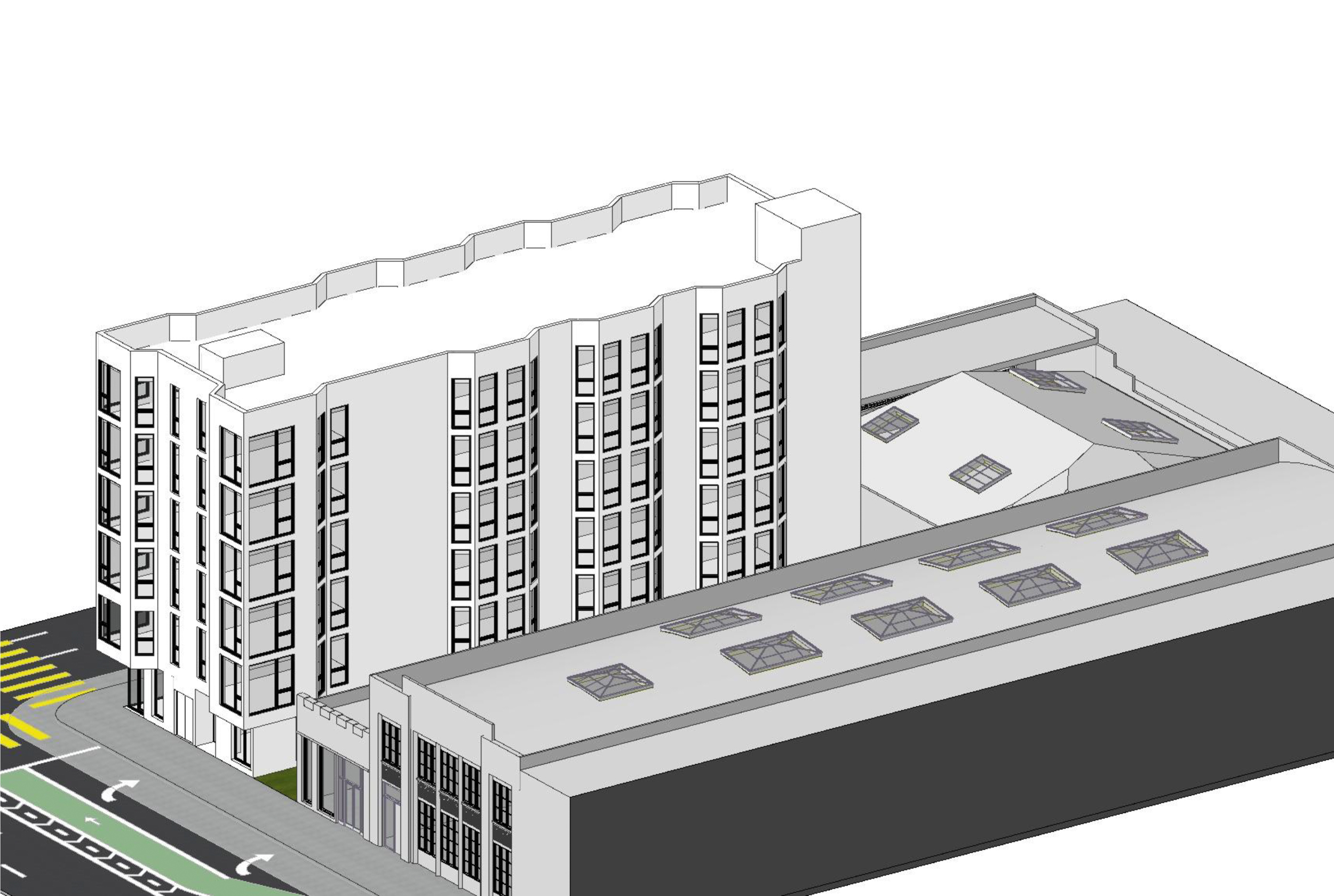
1401 Folsom Street axonometric view, illustration by RG Architecture
The nine-story structure will yield around 47,090 square feet, including 32,400 square feet for housing and 1,450 square feet of ground-level retail. All 94 units will be single-room occupancy dwellings averaging around 350 square feet each. The affordable units allow the developer to expedite approval and use the State Density Bonus program. Parking will be included for 102 bicycles and no cars. The application includes a 50% density bonus by designating ten units as affordable to very low-income households.
RG Architecture is responsible for the design. The distinctive infill design has a contemporary interpretation of the Bay Window vernacular, with angular protrusions providing residents with additional light and views. The exterior will be clad with reinforced glass fiber panels, while the bays will be wrapped with fiber cement vertical siding.
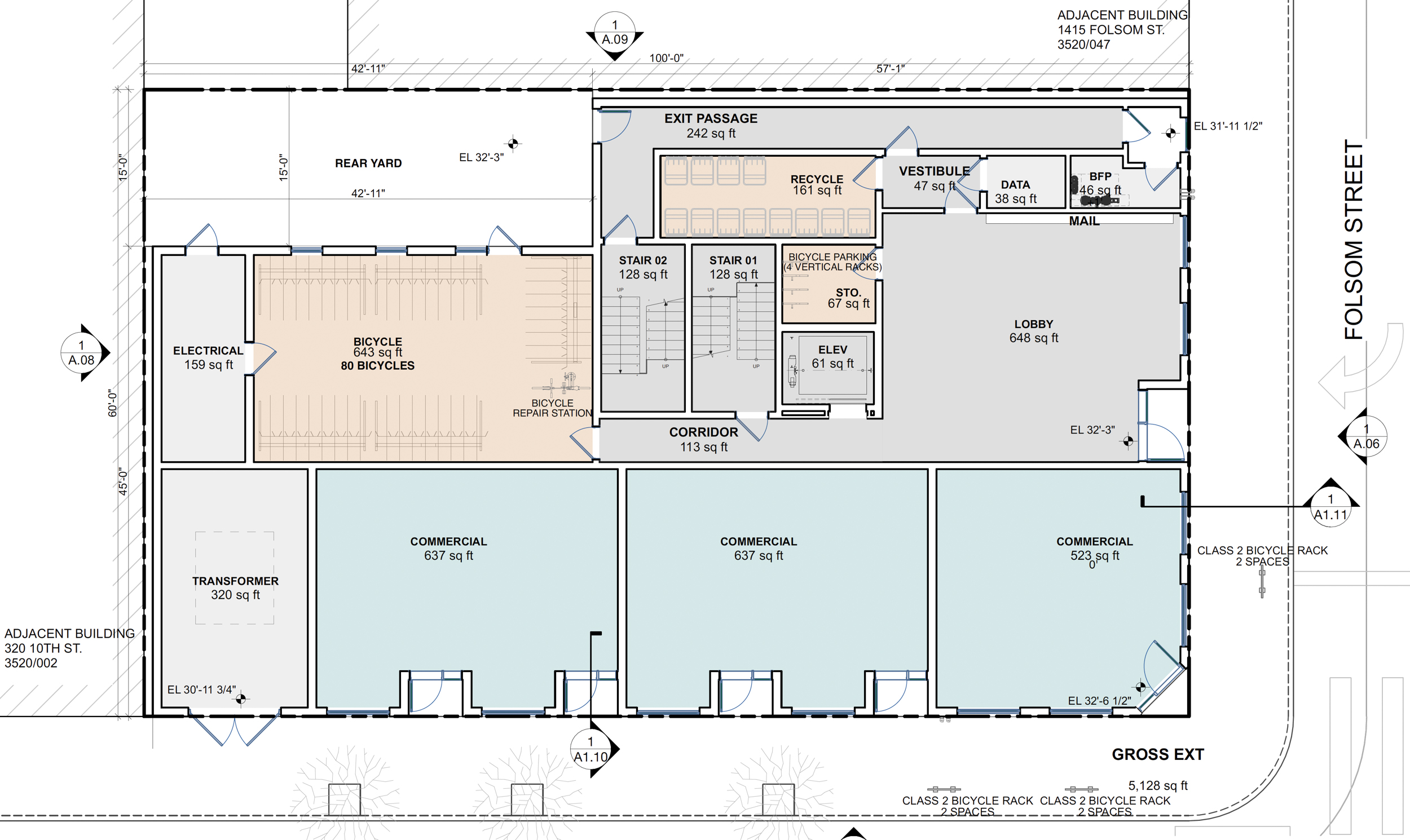
1401 Folsom Street ground-level floor plate, illustration by RG Architecture
City records show the property last sold in 2021 for $3.25 million. Yosef Tahbazof of Atlas Property Group is the property owner. The high-profile developer made news in 2023 as the subject of an investigation related to the corruption case against the former San Francisco senior building inspector, Bernie Curran. As reported by the SF Examiner, Curran failed to disclose a $180,000 loan prepared by Tahbazof. Curran pleaded guilty in mid-September 2023 and started to serve a three-year sentence.
The small parcel is located at the corner of Folsom and 10th Street, three blocks from Market Street. The Civic Center BART Station is two blocks down the thoroughfare. The project application estimates construction will cost $12.5 million and last over 22 months. The construction cost does not include all development expenses.
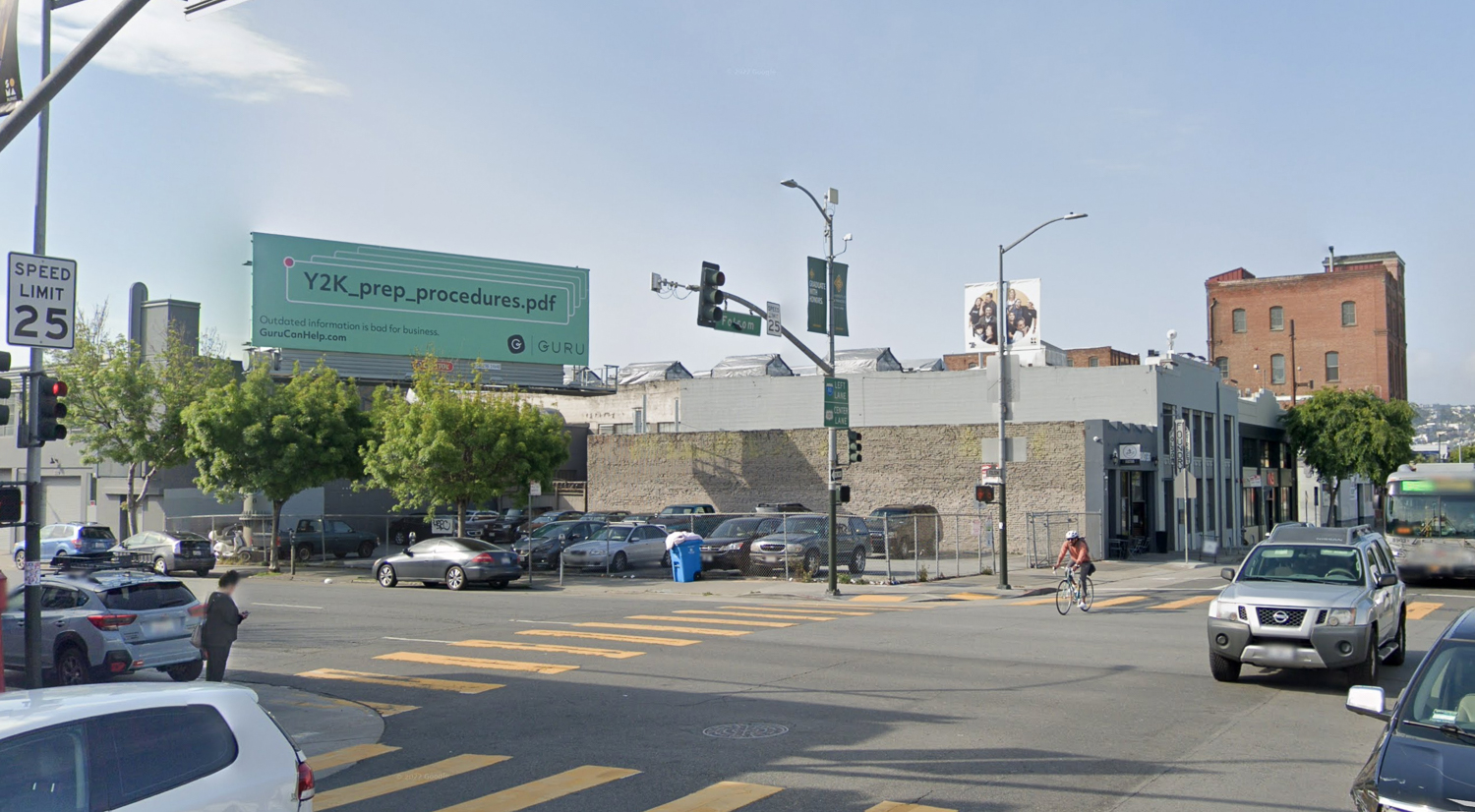
1401 Folsom Street, image via Google Street View
The city approved plans for 1401 Folsom Street in July this year. Late last week, the developers filed the Monitoring Conditions and Mitigation Measure application, adopting the environmental reporting process for subsequent construction. The development team has yet to reply to a request for confirmation about when construction might start.
Subscribe to YIMBY’s daily e-mail
Follow YIMBYgram for real-time photo updates
Like YIMBY on Facebook
Follow YIMBY’s Twitter for the latest in YIMBYnews

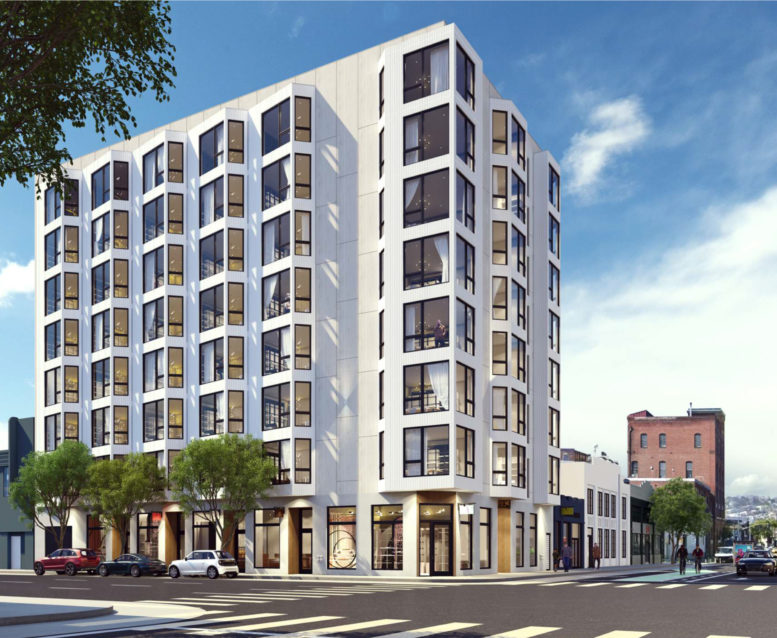

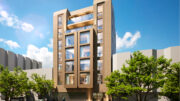


A building like this in Downtown Mountain View, next to the Caltrain station, would be wonderful.
I totally agree!!! This cookie-cutter development is further deteriorating the unique “otherness” that SF is known for…
You think the parking lot contributes to a unique “otherness”?
What makes San Francisco unique is its density–this project will contribute to that.
Anything happening to 10th st? It’s still a 4 lane car sewer. When a road dedicates 90% of the land to cars, it can get really uncomfortable to walk around.
Most of SOMA is like that. Wide SUV lanes & generally unpleasant to walk anywhere. The real magic of SOMA is its side streets, alleys etc. which could be rezone for height & mixed use as we see in Euro & other cities. The low height of buildings on the main streets is out of proportion to the width of the streets. I guess some (Folsom eg) are being made more pedestrian friendly w bike lanes & wider sidewalks which is a step in the right direction. Still, SOMA is a wholly untapped & unresourced part of the city which has all the potential for transformation.
Oh, don’t be a commie! Give me convenience or give me death! Motorized, of course! /sarc
8 stories. Easy access to BART and the highways. Good.
Great news!!
A me and my fiancé really need to get into this place.
What happens when neighbor next door builds up? All those interior windows gave a wall!!! 350 sq ft rats nest???
One elevator that will break and SF fire will have to waste time taking disabled residents up and down. Zero parking spaces. Sure, they all are going to bicycle on Folsom. Ha ha ha. This makes no sense, unless sold to government agency to give to homeless.
Folsom is getting a major new bike lane / transit lane. As a person in this neighborhood who doesn’t drive, I would love to live in this type of building!
Hopefully it competes with my landlord and makes my rent go down….
Kartrick. Easy access to highways for the bicycles? Really? This project will not be built by the sponsor. Look at the undesirable commercial units of 600 sq ft. Not big enough for food service. No bathrooms. What is the usable space remaining after each useless retail space has to install their own bathroom? Where does the van park for the elevator repair service because they didn’t dig out a garage? Where do the door dash and drug dealers park when they deliver? Answer: they block Folsom St and cause accidents and death to cars and pesistrians because SF allows this garbage with no parking to impose onto the public. This project will not be built by sponsor. They will try to sell it to a developer because it does not pencil out. All those windows on South side are soon to be blocked. What does that do to market value? Retail monthly for space nobody wants? Answer zero dollars per year. This will sit for years waiting for a sucker.
If it “does not pencil out” why would a developer buy it?
The article last year on the site regarding this project said the units were studios. Now they say they are “single room occupancy” units. So, do they have their own private bathrooms or not?
Wes: These units will be SROs, so unless you are currently renting an SRO somewhere else in The City, these units will not be comparable to your current unit and your rent will not go down, even as a theoretical matter as a result of adding more supply to the local market.
And I agree with ‘Matthew’, from Oct 20th above, that this project will not break ground in the next six to nine months, so it’s moot as a practical matter.
good point–I neglected to see that these are SROs. I hope SF builds more market rate 1+ bd units!
I really enjoy the design of this building because it’s not fussy or a victim of the ‘random’ facade trend that architects like to utilize in lieu of confronting the need for ornament on their buildings. It has handsome proportions with decent facade articulation.
Can you do a followup — I read today that this site is now going to host Ionna EV chargers. Does this mean this project is dead?
It does appear that the project approval has not expired, but all recent planning applications are related to the EV charging stations. If I had to bet, I’d say we’ll see the developer file plans for something different filed before 2028.