Recent permit activity has surfaced for the eight-story affordable housing project at 850 Turk Street in San Francisco’s Fillmore District. The filing indicates progress from the development team ahead of expected construction to start next year. MidPen Housing and Tishman Speyer were selected to be co-developers of the state-owned property made available through the California Surplus Land Act.
The proposal for 850 Turk Street is one of two projects, both a block from each other in the Fillmore District, made possible by the Department of General Services and the Department of Housing and Community Development. Both sites had been used by the California Economic Development Department for parking. The State selected Midpen and Tishman Speyer in 2021 as co-developers for the Golden Gate Avenue and Turk Street sites. Just last month, new build permits were filed for phase one of 750 Golden Gate Avenue, and construction is expected to start as early as this December.
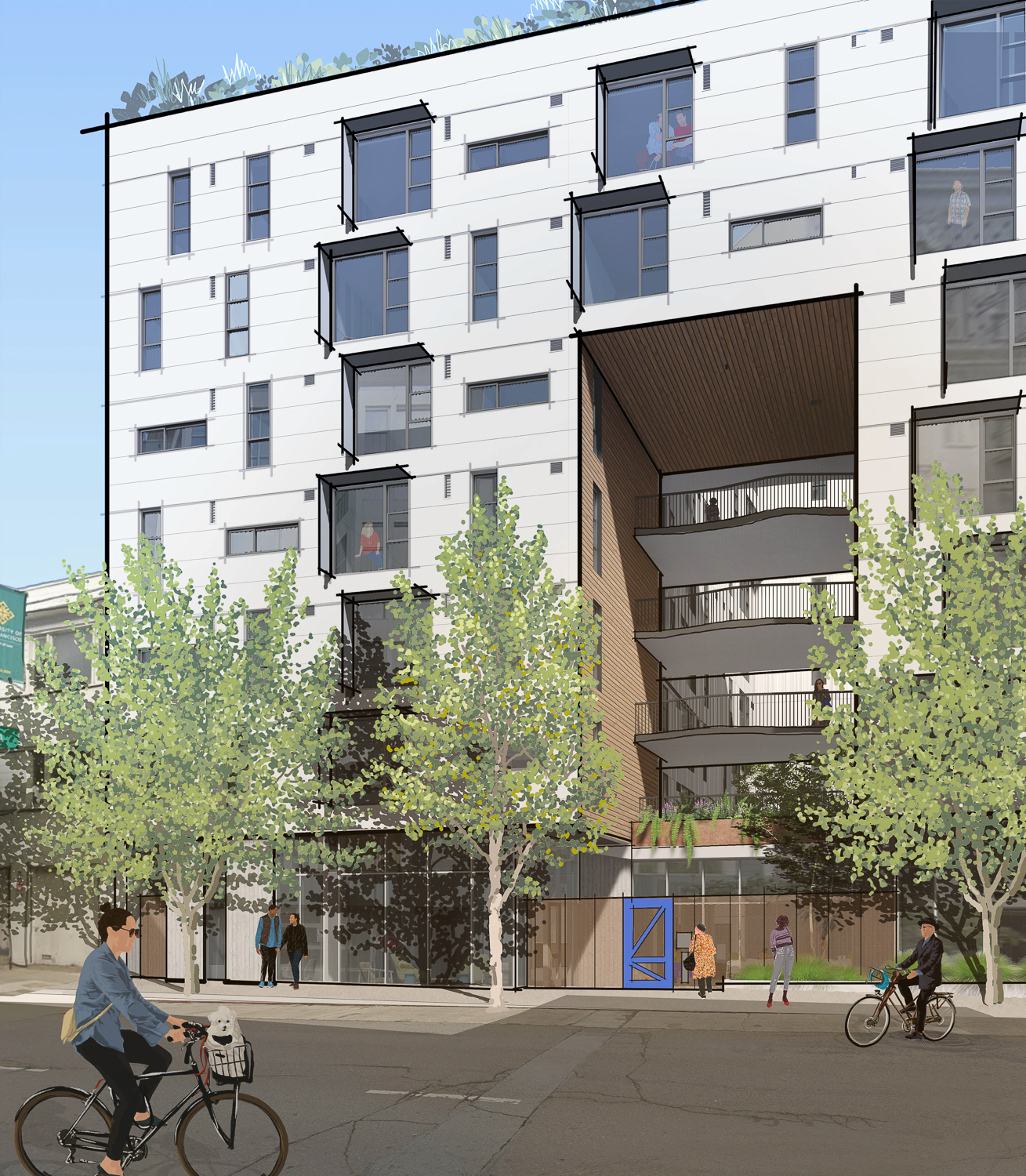
850 Turk Street close-up of the sky bridges in the four-story carve out, rendering by David Baker Architects
David Baker Architects is responsible for the design. The studio writes that their project “exemplifies inclusive and human-centered design” by prioritizing community, open space, and ease of use for future residents. The ground level will include a community room, learning center, and lobby wrapped around a small courtyard. On-site residential services will be facilities in offices directly overlooking the Turk Street sidewalk. A small stairwell will bring residents from the small ground-level courtyard to the much larger second-floor landscaped deck furnished with planters, seating, and a play area.
Six floors of C-shaped floorplates will rise above the podium, wrapped around the podium-top courtyard. A four-story carve-out above the lobby entrance will allow light and airflow from Turk Street through sky bridges and into the courtyard. Additional amenities will be found with a rooftop deck and barbeque next to the laundry room.
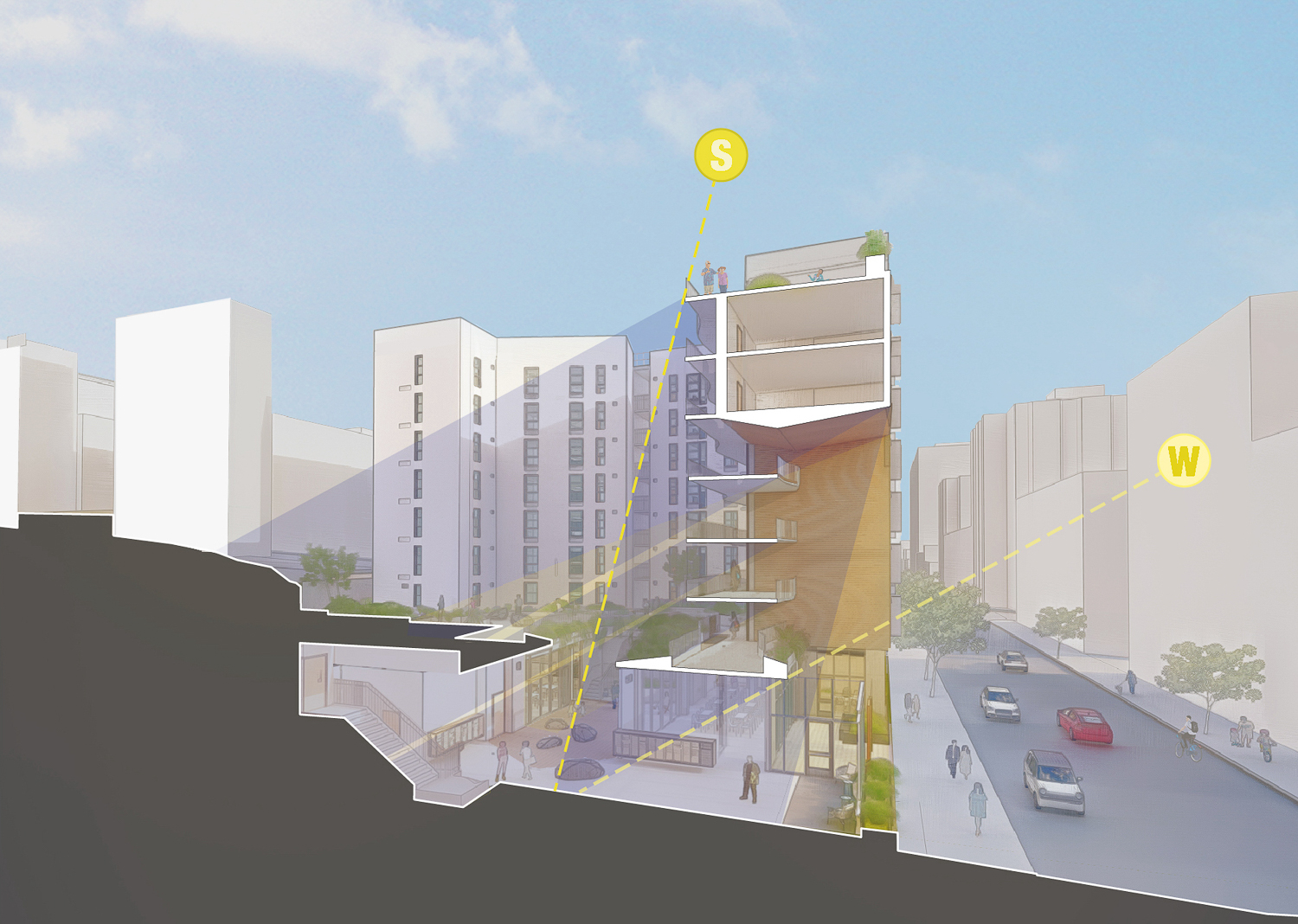
850 Turk Street cross-section diagram, rendering by David Baker Architects
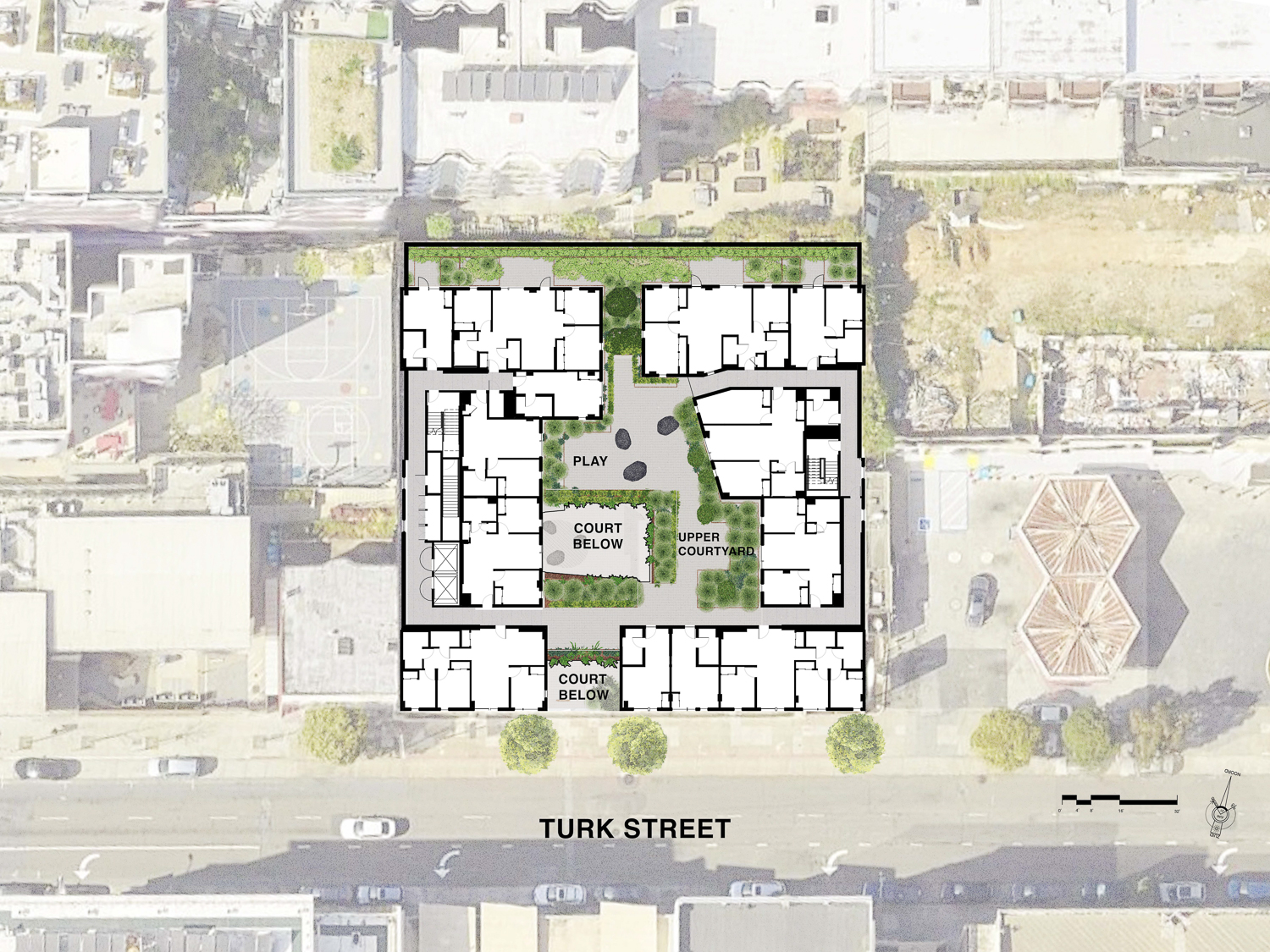
850 Turk Street landscaping map, illustration by David Baker Architects
The 92-foot tall structure will yield 107,900 square feet, with 62,700 square feet across 92 apartments, 9,200 square feet for the garage, and 4,600 square feet for residential services. Apartment types will vary, with 28 studios, 16 one-bedrooms, 21 two-bedrooms, and 27 three-bedrooms. Rents will be priced for households earning between 40-80% of the area’s median income. An on-site garage will provide 30 parking spaces for EDD employees. Residential parking will be included for 111 bicycles, with cycling storage rooms on each floor.
The 0.43-acre property abuts the rear portion of 807 Franklin Street, a seemingly stalled 48-unit residential proposal by Brown and Company. The project gained headlines in 2021 when the developer moved a Victorian home from the site to 635 Fulton Street.
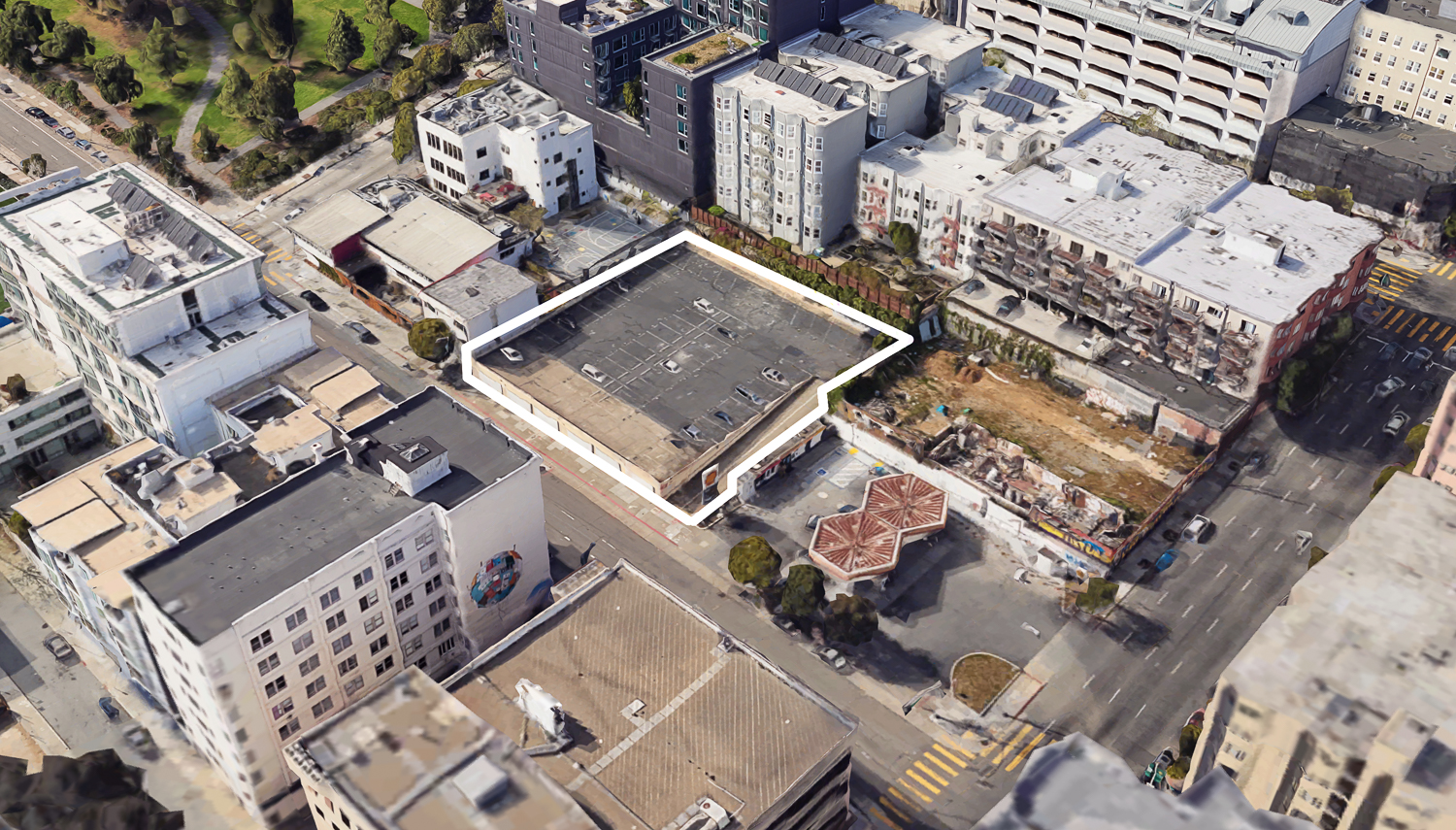
850 Turk Street approximately outlined by YIMBY, image via Google Satellite
The recent new building permit has revised the plan to shift from Type 1A to Type 1B Construction. The difference in fire rating represents a reduction in fire resistance from a rating typical for high-rise buildings to mid-rise buildings.
Construction is expected to start in April 2025 and finish by early 2027, according to a project description published by the city this August. Construction is expected to cost $98.8 million, or $1.07 million per unit. The development team has yet to reply to a request for comment.
Subscribe to YIMBY’s daily e-mail
Follow YIMBYgram for real-time photo updates
Like YIMBY on Facebook
Follow YIMBY’s Twitter for the latest in YIMBYnews

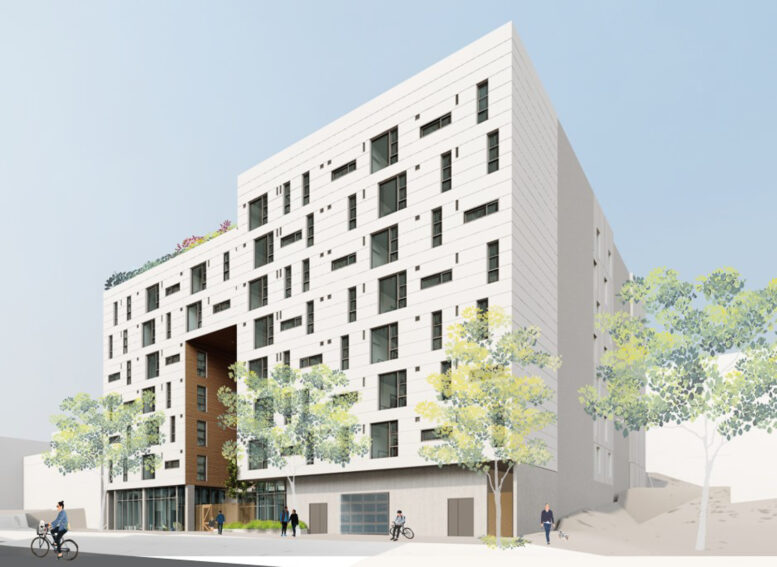




Well designed building, I like the interior courtyard
beautiful, much needed housing!
Good! That flat parking lots existed for so long is the real crime!
Off topic… but.. show the new plans for Candlestick!