The San Francisco Planning Commission has approved plans for the 72-story residential skyscraper to rise at 524-530 Howard Street in East Cut, San Francisco. The application was streamlined with Assembly Bill 2011, entitling the developer to construct the tallest potential residential skyscraper in the city. Bayhill Ventures, led by former Hines managing director Paul Paradis, is responsible for the project.
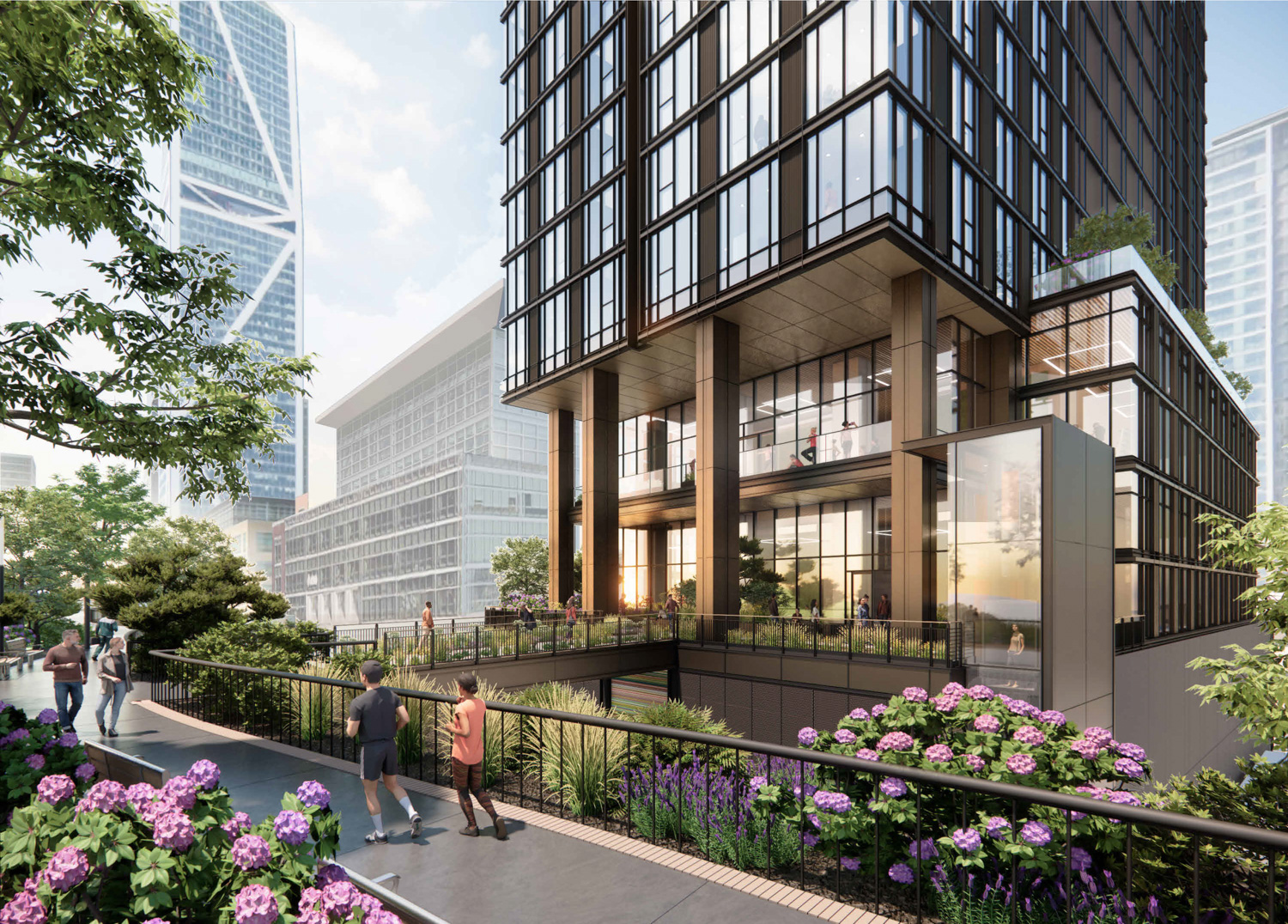
530 Howard Street seen from Salesforce Park, rendering by Pickard Chilton
AB 2011, signed into law last year, provides a by-right approval for affordable housing or projects with 15% affordable housing on land zoned for commercial or retail use. The bill gives a streamlined ministerial approval pathway like Senate Bill 35 by making certain projects CEQA-exempt and providing a limited 180-day timeframe for approval.
Now, the project is scheduled for review by the San Francisco Planning Commission. The commission will consider approval for an amendment to the planning code that waives the Transit Center District Open Space Impact Fee for the pedestrian bridge. The bridge will connect the skyscraper with the Transbay Transit Center’s rooftop park. In a comment shared with YIMBY, Paradis said “this ordinance enables the pedestrian bridge to Salesforce Park, which is a key part of the project.” The in-person meeting is scheduled to start this afternoon, October 24th, at noon. For more information, visit the meeting agenda here.
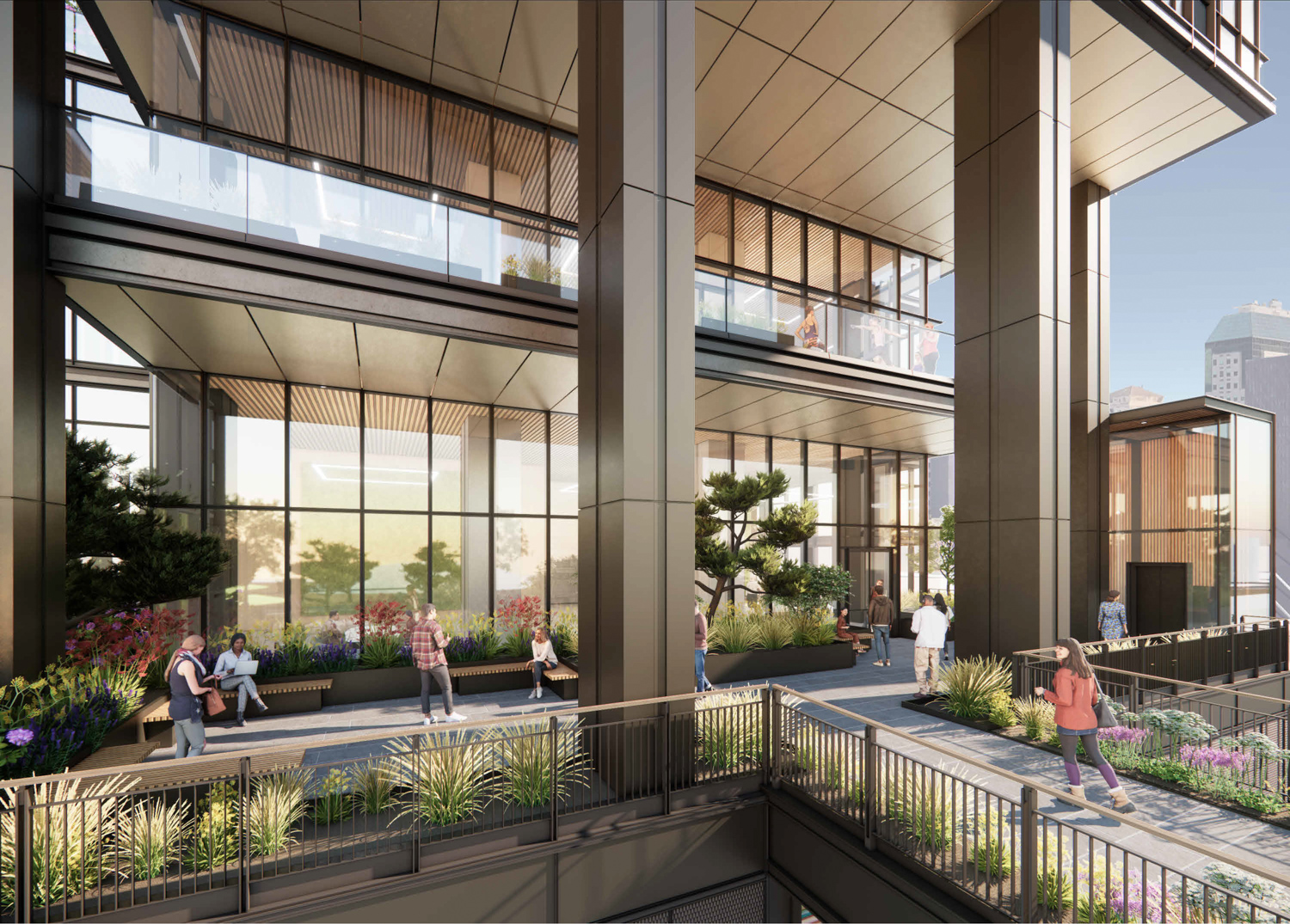
530 Howard Street public terrace, rendering by Pickard Chilton
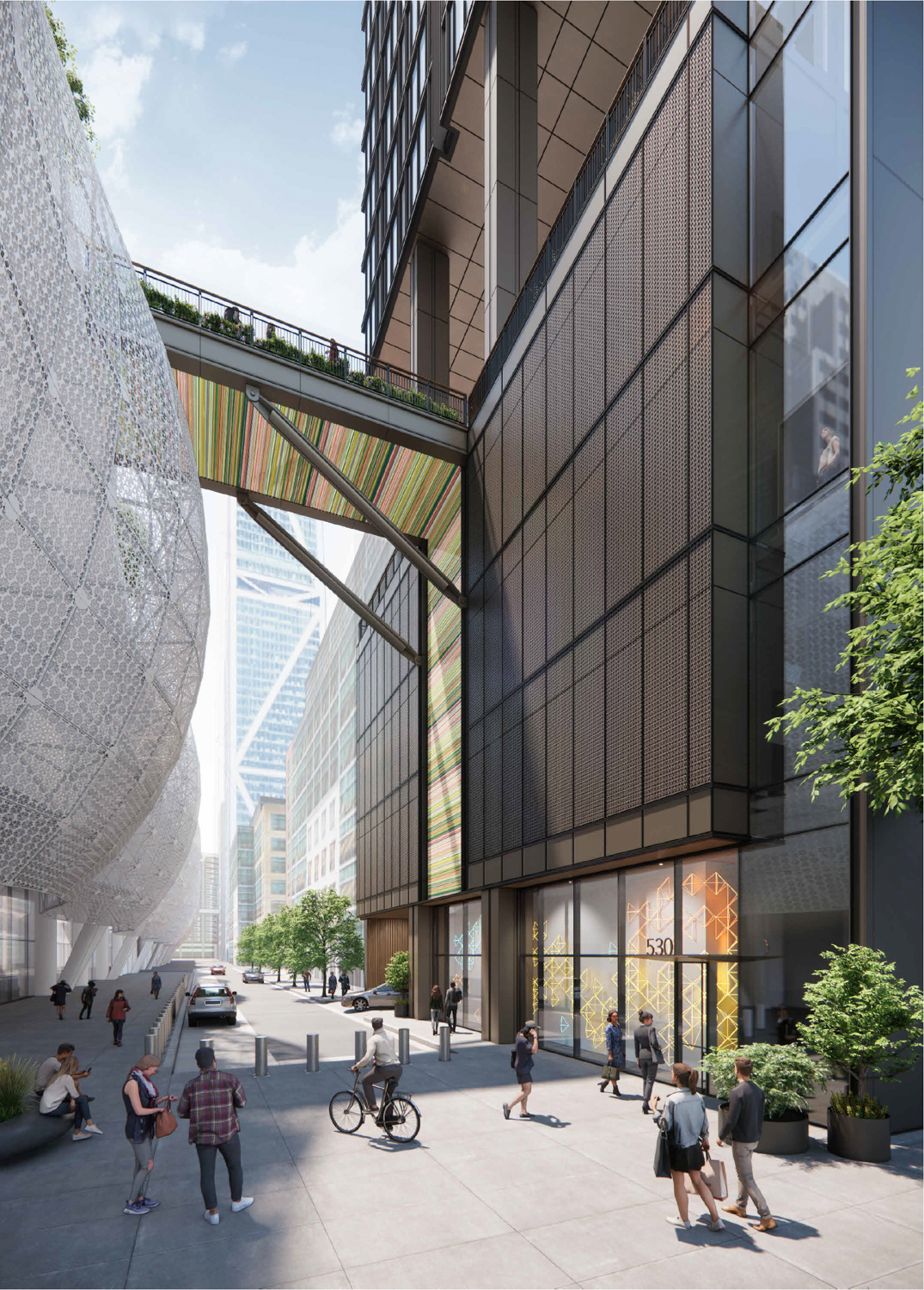
530 Howard Street pedestrian view along Natoma Street, rendering by Pickard Chilton
The 843-foot tall structure will yield around 882,250 square feet, with 730,975 square feet for housing and 48,000 square feet for parking. Once complete, the tower will contain 672 apartments, with sizes ranging from 424 one-bedrooms, 180 two-bedrooms, and 68 three-bedrooms. Parking will be included for 149 cars and 456 bicycles. The plan will include 68 affordable units for households earning at most 50% of the area’s median income.
House & Robertson Architects is the executive architect, and Pickard Chilton is the design architect. Edmonds + Lee Architects is responsible for the interior design. The dark tower facade will frame the floor-to-ceiling windows with steel-beam panels. Above the four-story garage deck, the pedestrian bridge will connect to the fifth-floor concierge, office lobby, and amenity lounge. A spiral staircase will connect the lounge to the sixth-floor indoor pool and fitness center.
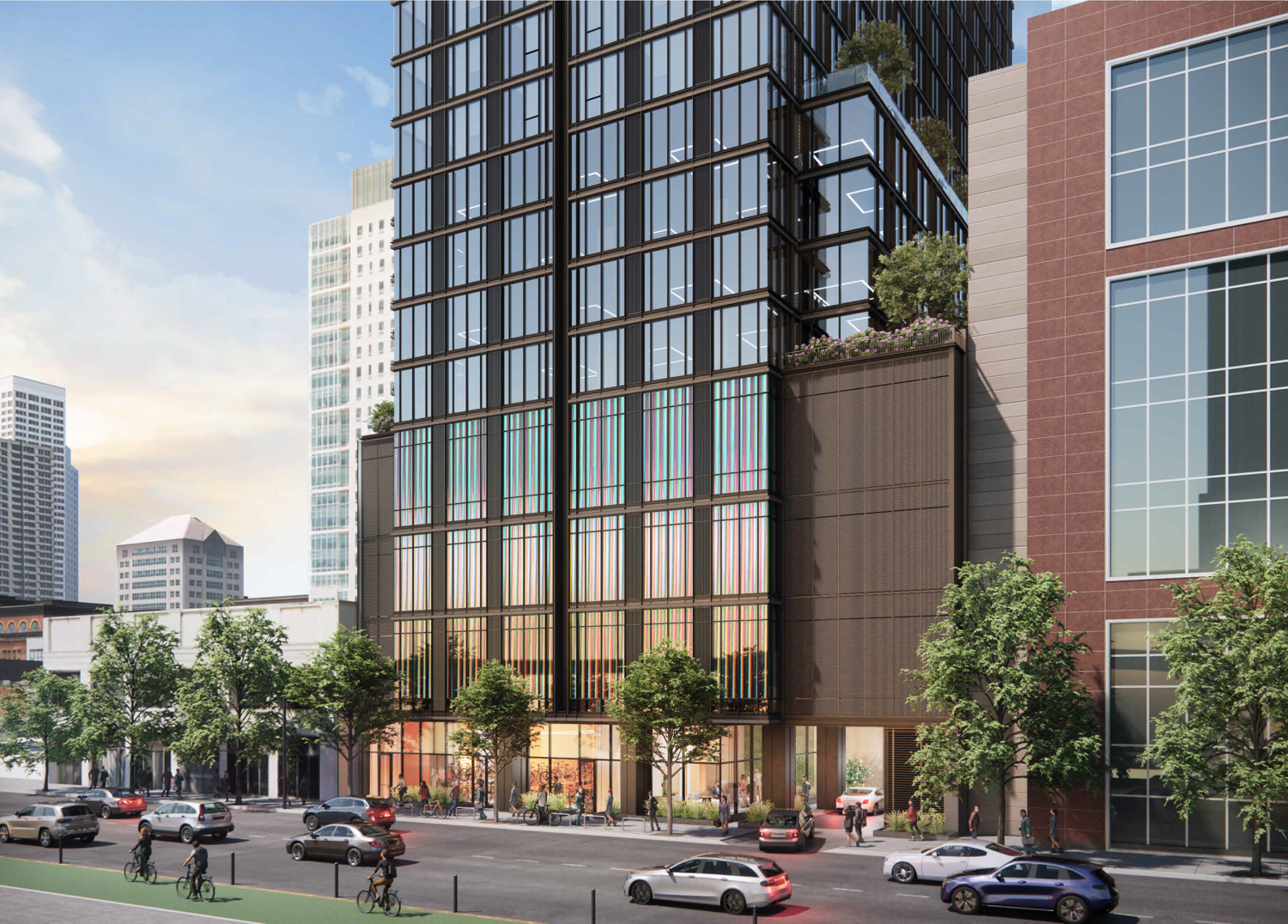
530 Howard Street residential entry, rendering by Pickard Chilton
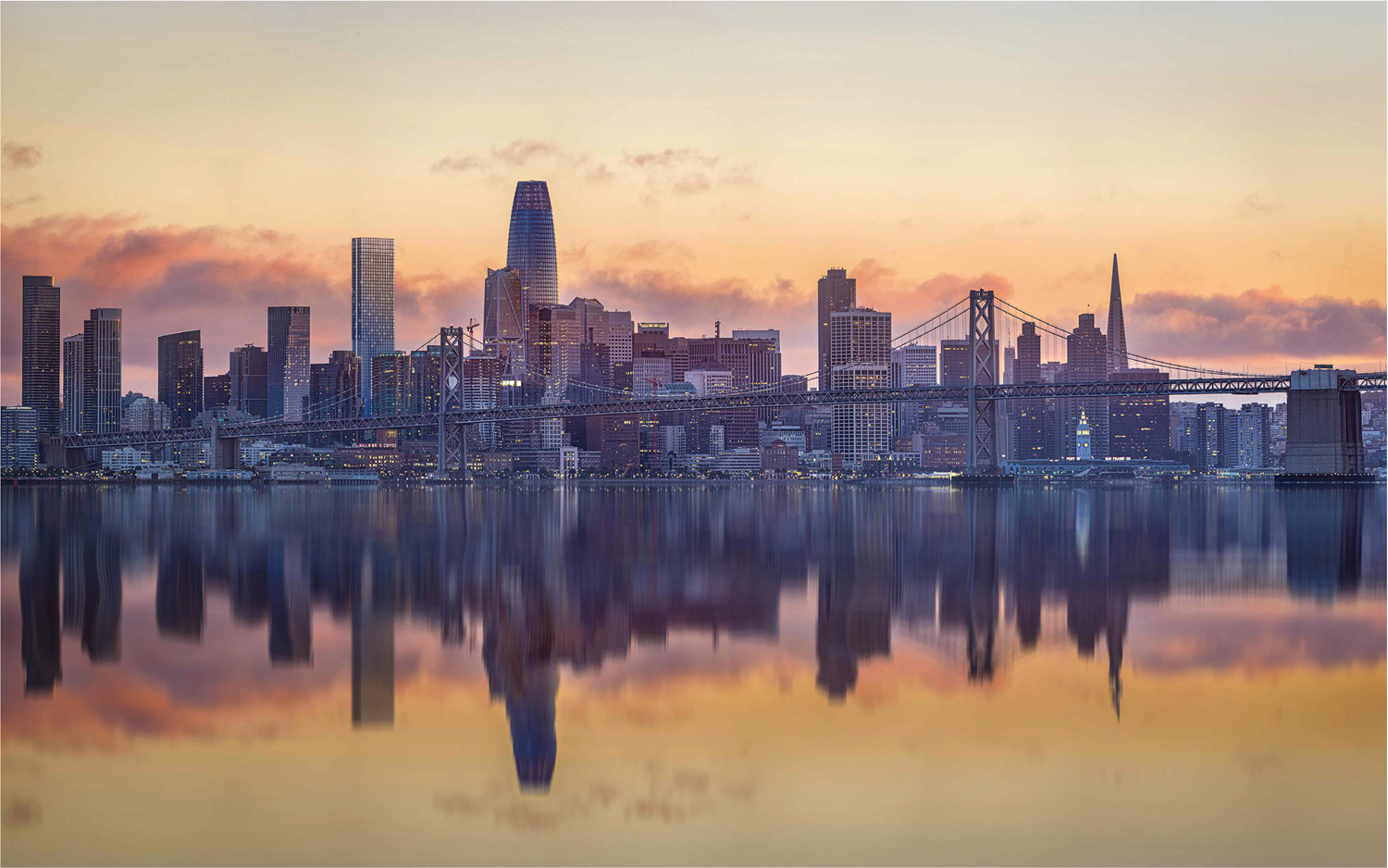
530 Howard Street view from across the bay, rendering by Pickard Chilton
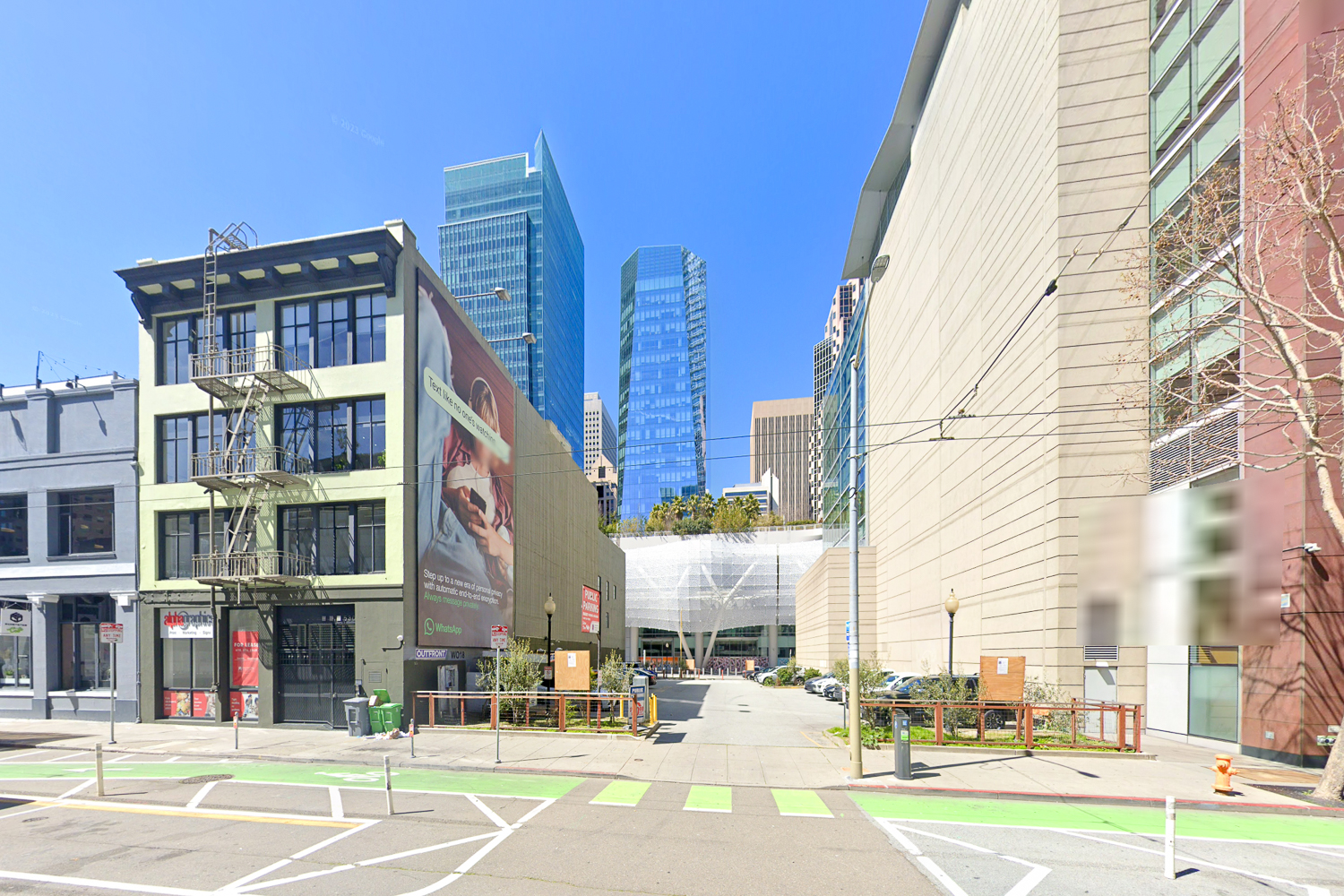
530 Howard Street, image by Google Street View
The 0.4-acre lot is located between 1st and 2nd Street on the south side of Transbay Park. Future residents would be less than ten minutes away from the Montgomery Street BART Station and Market Street by foot.
City records show the property last sold in 2003 for $4.1 million. New building permits for the skyscraper were filed in November of last year but have yet to be issued. This August, unrelated permits have been approved to allow the offices to be used for a parcel delivery service related to cannabis products.
Subscribe to YIMBY’s daily e-mail
Follow YIMBYgram for real-time photo updates
Like YIMBY on Facebook
Follow YIMBY’s Twitter for the latest in YIMBYnews

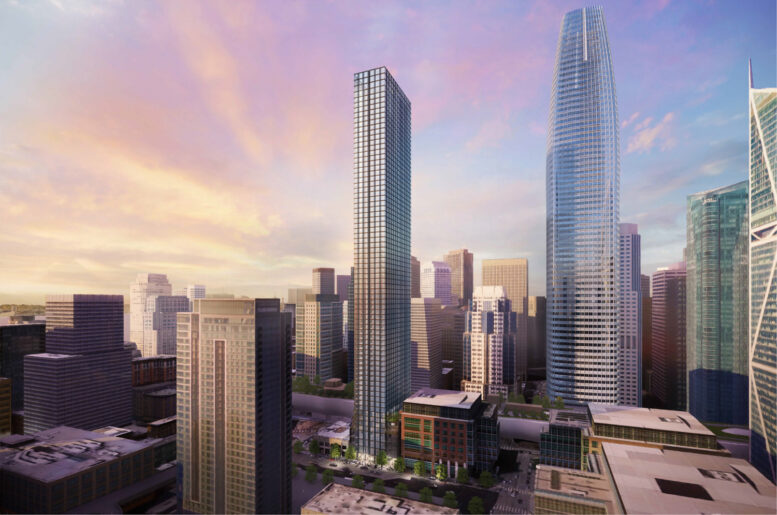

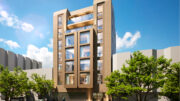


Yay! I love to see the city and its skyline grow!
0.4 acres is enough land for 672 homes. Remember that.
BS!
LOL. The article says that this 0.4 acre lot is where the tower will be built, and it has 672 homes.
I thought that NIMBYs at least knew how to read, but now even that is in doubt based on Dave’s illiteracy.
YIMBY = Yuppie.
You don’t solve the housing crisis with yuppie condos, troll. You’ll just move back to NYC anyhow.
Is there any news on 45-53rd 3rd St? This project was approved relatively fast. I’d like to see those parking structures in downtown made into housing ASAP!
668 bedrooms in this one. Does anyone know the typical number of people per bedroom? In some cases there are couples, but in other cases there might be a spare bedroom with no one sleeping in it.
I would imagine 668 bedrooms would be around 1,000 people, given couples?
The building has 988 bedrooms.
And only 68 for non-yuppie transplants.
More housing in a built-up part of the city. Seems like a pretty good thing to me.
Pointy top pretty please!
Yes! Love the height but hate the box!
Yes another boring building to go with the boring uninspired SF skyline. So many other cities put our skyline to shame. Why can we only approve buildings like this.
I like this. Hope it’s seismically stable!
Glad you reminded the engineer to consider this!
So much for the anti-Manhattanization movement.
lol
Manhattan is an amazing, vibrant place. Bring it on! Please! (and please include the transit system)
Nothing wrong with Manhattan. It’s a big city! We’re just minor league here.
Manhattan is what I wish SF could be. Walkable, transit rich, dense and full of fun! Concrete jungle where dreams are made of!
Queens the best borough, go along the 7 line and you’ll see a bit of the world at every stop.
What you meant is ‘anti-human’.
NIMBYs are anti-human prosperity.
That movement is the reason San Francisco has become one of the most expensive and unaffordable cities on the planet. No surprise that it’s losing momentum
SF is so far from being Manhattan. At its current pace, LA, Houston, Miami, and other cities will be ahead. The population would really need to increase.
Did you know that the population of SF in 1950 was almost the same as today?
Indeed.
For reference, Manhattan has about 280 buildings taller than 150 meters. Chicago has 130. San Francisco only has 27. Houston, Los Angeles, and Miami all have more than San Francisco.
NIMBY: “This is ugly. No building less than a century old is not ugly.”
Me : “There is nothing uglier than a NIMBY’s soul.”
I would like to see the other low-slung old buildings to the right of the property (from streetview) also be demolished, so that this skyscraper can be 3 times as wide, and thus a lot more homes.
Yes, to the demolition of the low-rise buildings but invite another design instead! Let’s move SF into the 21st century yaya
I worked at 400 Howard for almost 20 years and walked by there almost every day. Great to see this development finally moving – I seem to recall they had a “coming soon” billboard for residential on the parking lot about 7-8 years ago (rolling my eyes)! While I agree the rest of that long block of Howard from 1st to 2nd should be developed, and I think there’s a couple of sites in the process, I think a couple of these tall, skinny towers are a nice visual break from thick office-style towers. Small sites make interesting design challenges!
I had my small graphic design business on the top floor of 530 Howard facing Howard. Survived the ’89 quake. Left in ’91. The next door parking lot had development plans since ’90 – 34 years. Agree that it’s too bad they can’t include other low rise building in this development. Love the bridge to Salesforce park.
Loma Prieta was some ride – I also worked on Howard between 2nd and 3rd and was on the 4th floor of an unreinforced brick building during the quake. Someone nearby was killed by some falling masonry. The beer flowed heavily that day.
672 apartments … but parking for only 149 cars. But space for 456 bikes. LOL
I’m sure it isn’t your personal preference, but one of the appeals of living in eastern SF is being able to walk to work and live car free or car lite.
Even if you don’t want to live here, many would. Nobodies forcing you to live here.
For the vast majority of people who would live in this building, their main transit option would be the Montgomery Street BART station only a few blocks away.
Dave,
OK, Boomer.
I regret to inform you that it is not 1994 anymore.
Are these rentals or condos?
Great news!! Thankfully the project was not cancelled by a NIMBY group!!
I would of loved to see a floor plan or two of typical floor, ground floor, and maybe a floor plan that interface with roof garden of salesforce building? One concern 149 car parking space is not enough . Make sure piling go down to bedrock.
This being SF, I’ll believe it when I see it.
I THINK ITS GREAT THAT S.F. IS BUILDING A NEW TOWER, I THINK IT WILL LOOK NICE NEXT TO THE SALESFORCE TOWER. I LOVE CITIES WITH A LARGE SKYLINES, LETS GO S.F. BUILD IT, IT’S BEEN A FEW YEARS SINCE S.F. BUILT A SKYSCRAPER, AND WHILE YOUR AT IT S.F. GET THE OCEANWIDE CENTER TOWER BUILT, I THINK THE OCEANWIDE CENTER TOWER WOULD BE THE BEST LOOKNG TOWER IN S.F. WHEN FINISHE.
I am a fan of high rise housing, but this building IS UGLY…. definitely NOT going to be a nice addition to the skyline.
Great, but will this every actually get built, or is it another project that will remain in the twilight-zone known as The Pipeline?
Deign looks good if not a bit uninspired and height doesn’t bother me. But a building that tall and that wide right next to the Salesforce Park on the south is going to put the park north of it in shadow for half the day. Notice how they don’t show any renderings of it on that side – the wide side looming over the park like a literal dark cloud. But there are tall skyscrapers next to the park you say. Those are on the north side and most are closer to the park’s north end. This building is further south and wider where its shadow will cover most of the length of park. Way more than the others. I want to see a shadow study. Normally, I’m not that concerned but that’s what happens when you build a giant urban park in a growing cbd.