Construction has officially started for the six-story affordable housing project at 3300 Mission Street in San Francisco’s Mission Bernal corridor. The groundbreaking ceremony was held last Thursday with the developers, Mayor London Breed, State Senate Scott Weiner, and Supervisor Hillary Ronen. The project is notable for making adaptive reuse of the existing burnt-out structure while doubling the site’s height to yield 35 units on less than a tenth of an acre.
The small yet dense project is a joint venture led by three local developers through 3300 Mission Partners LP. The partnership includes Bernal Heights Housing Corporation, Tabernacle Community Development Corporation, and Mitchelville Real Estate Group. Preliminary plans were first submitted in mid-2023 and approved in February this year. The application was streamlined by Senate Bill 35, SB330, Assembly Bill 2011, and prioritized via the 2018-passed Mayoral Executive Directive 13-01. Lastly, the State Density Bonus program was utilized to increase the residential capacity.
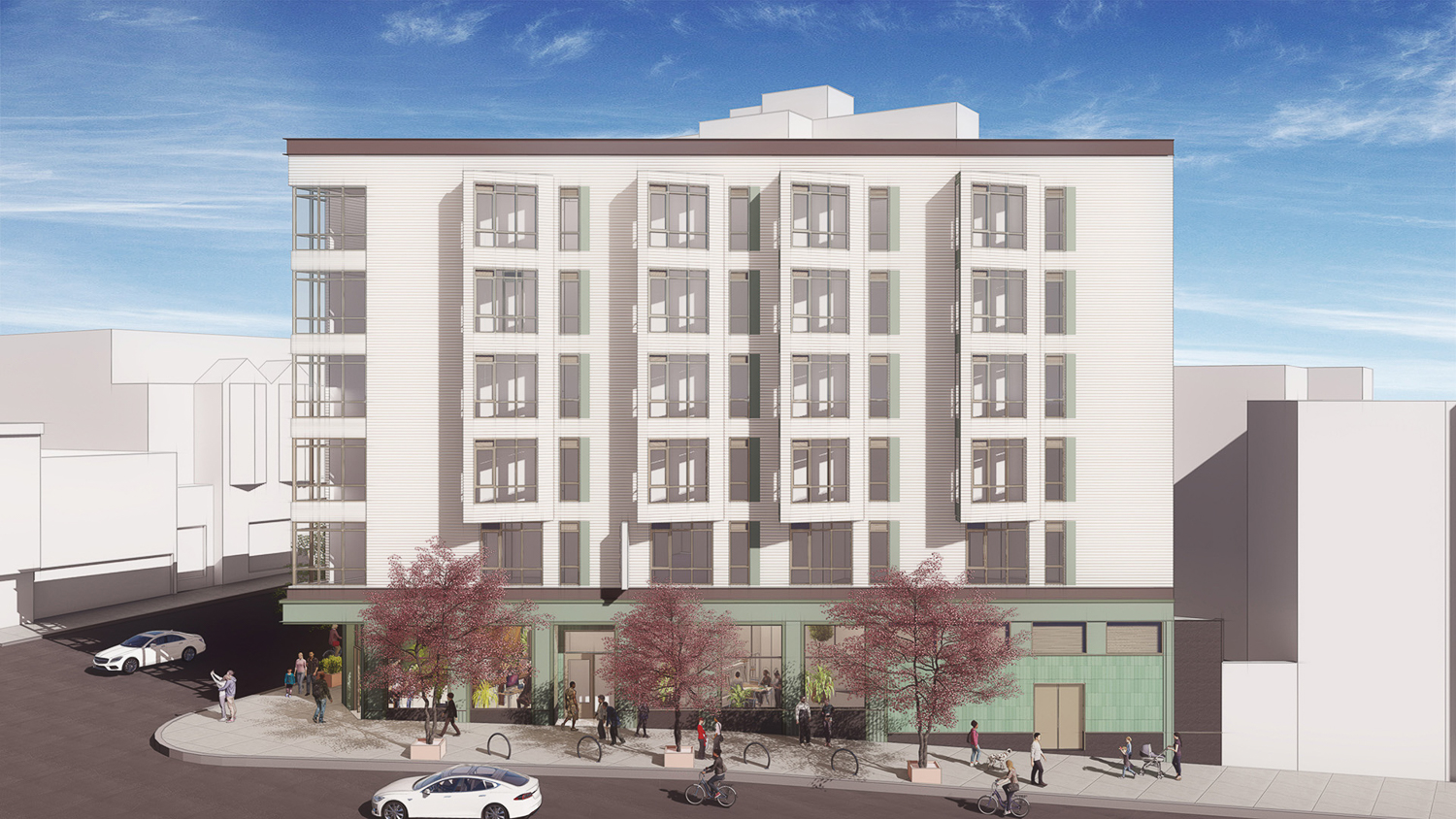
3300 Mission Street elevation, rendering by BAR Architects & Interiors
During the event, Mayor Breed said, “The Mission Bernal corridor is home to a diverse and vibrant community, and the development of 3300 Mission Street is a big step forward in our work to deliver housing for low-income residents, allowing them to stay in the neighborhood they call home.”
Senator Wiener added, “I’m proud to see San Francisco embracing new homes even in neighborhoods that have not seen new affordable housing in decades. More affordable homes are on the way thanks to our work to boost housing production at the state and local level, and 3300 Mission marks a great fresh start on housing for the Bernal community.”
Speaking at the event, District 9 Supervisor Hillary Ronen said, “For years, private developers fell short of producing housing at this site that was once home to low-income neighbors and a legacy small business. Now, thanks to the work of our City, development partners, and considerable community support, Bernal Heights Neighborhood Center will have its first affordable housing project in almost 20 years.”
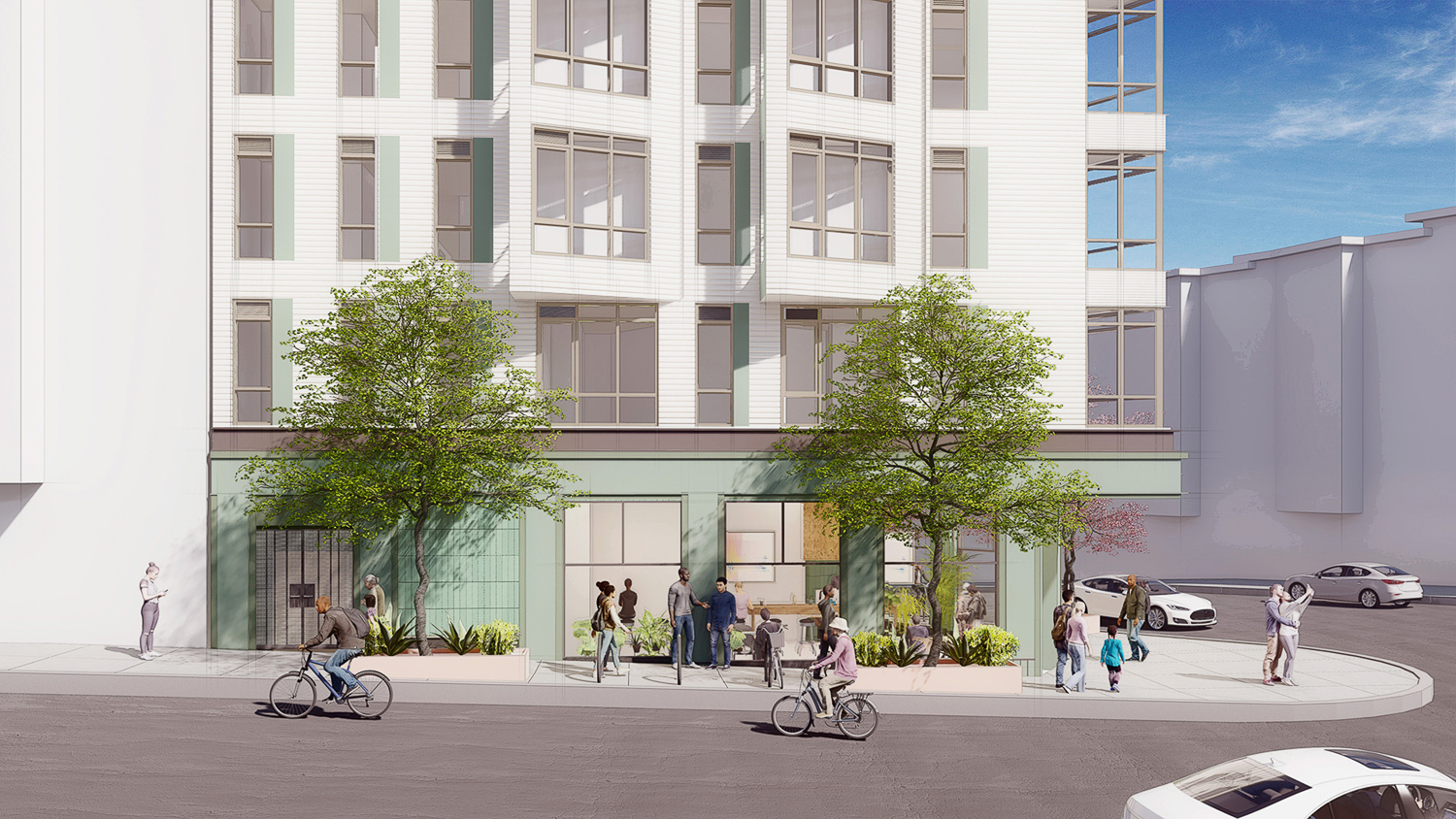
3300 Mission Street, rendering by BAR Architects & Interiors
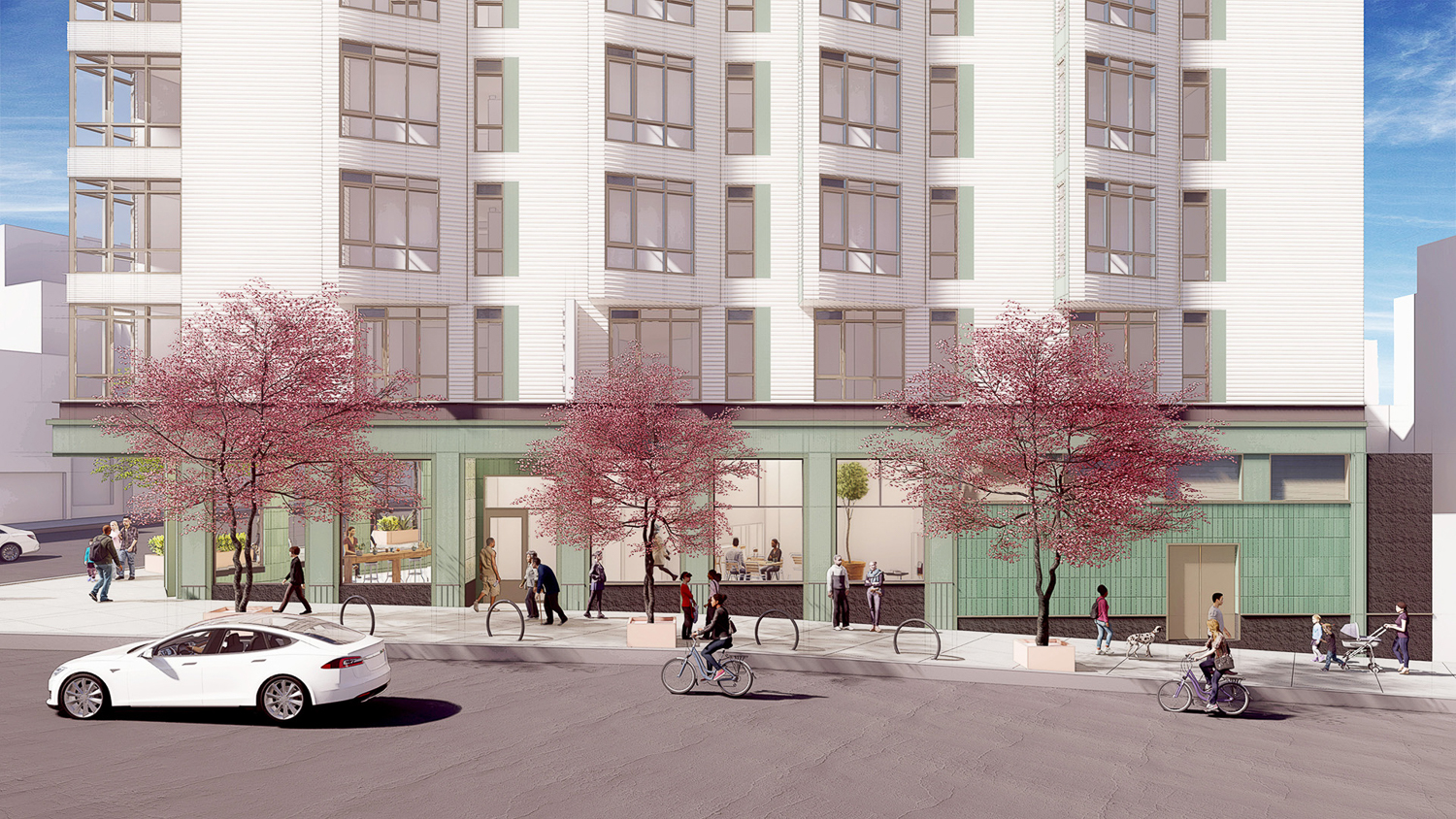
3300 Mission Street pedestrian view, rendering by BAR Architects & Interiors
Partial demolition will be required for the interior of the structure, formerly the 3300 Club and the Graywood Hotel. In 2016, a five-alarm fire destroyed the building, including all 28 single-room occupancy units within what was then a roughly 120-year-old establishment. City records show the property was sold in 2017 for $2.85 million to Oak Mission. By the summer of last year, the property was bought by Bernal Heights Housing Corporation for $3.85 million.
BAR Architects & Interiors is responsible for the design. Previously, the studio was working in collaboration with the adept historic preservation firm Page & Turnbull throughout the reconstruction of the over-century-old commercial building. The existing structure was to serve as a podium, with a fairly interesting three-story contemporary interpretation of San Francisco’s historic vernacular, with vertical wood planks, several sawtooth bay windows, and a streamlined parapet.
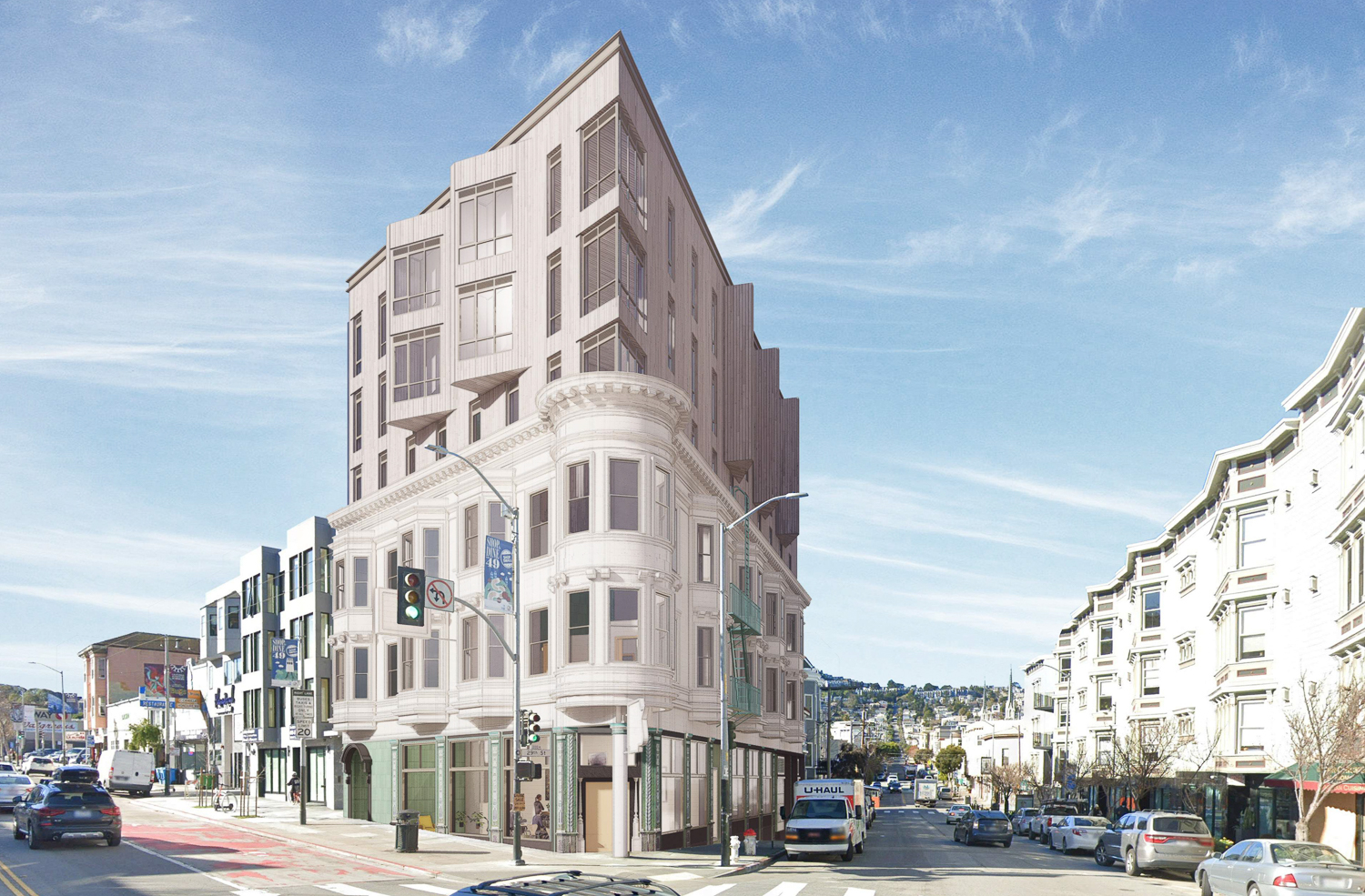
Previous design for 3300 Mission Street, rendering by BAR Architects & Interiors
New renderings show that the developer ditched the plans for adaptive reuse for a value-engineered six-story infill. BHHC shared the following statement on their website:
The proposed design by San Francisco-based BAR Architects was first shared with the community at the end of 2023 through outreach that included an open house and small group discussions. At the time, we intended to preserve the existing façade on the first three stories while adding a new modern three-story structure to the six-story building.
It has now become clear that due to financing challenges, it is impossible to retain the façade and still deliver 35 units of much-needed affordable housing. Due to funding requirements, the project team had to adhere to a pre-determined development timeline, allowing only a few weeks to create a new design or risk losing funding altogether. As a result, we have decided to incorporate the modern architecture of the top three stories into the overall design. While such changes would typically be shared with the community through a more extensive outreach process, it was not possible in this case
The 73-foot tall structure will yield around 21,600 square feet, including 19,900 square feet for housing and 776 square feet for ground-level retail. While all 35 residences will be studios, there will be six mobility units for wheelchair users and four communication units with audible/visual elements for residents who can’t hear the doorbell and fire alarm. Parking will be included for 40 bicycles.
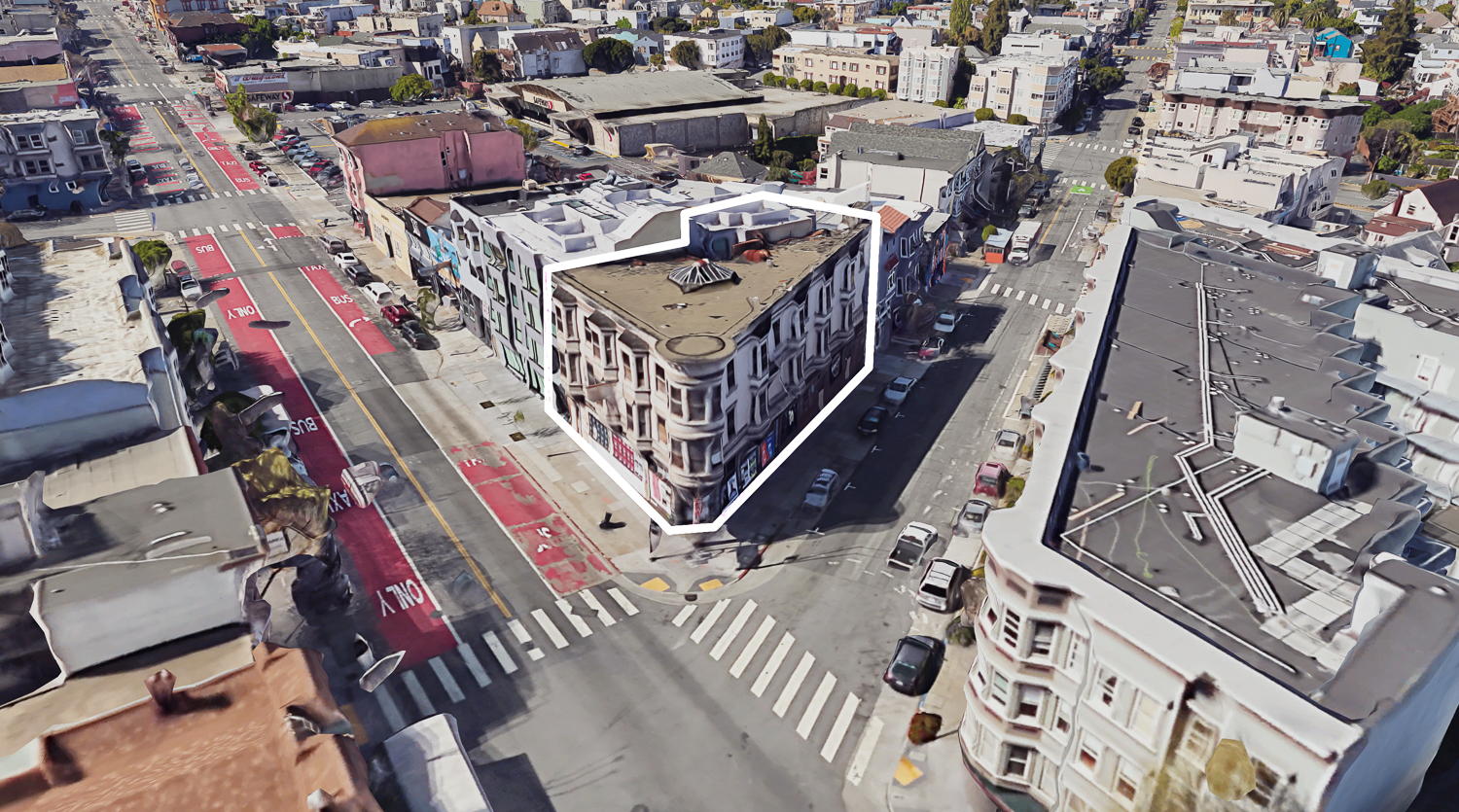
3300 Mission Street, image via Google Satellite
The 0.07-acre parcel is located at the corner of Mission Street and 29th Street. Future residents will be close to the neighborhood’s Safeway grocery store, with several smaller businesses along the commercial thoroughfare.
Construction work by Guzman Construction Group and the Plant Construction Company is expected to finish by the summer of 2026, with the leasing process to start soon after. The project received financial support from the city through the SF Housing Accelerator Fund, the 9% Low-Income Housing Tax Credits, and local funding through the MOHCD.
Subscribe to YIMBY’s daily e-mail
Follow YIMBYgram for real-time photo updates
Like YIMBY on Facebook
Follow YIMBY’s Twitter for the latest in YIMBYnews

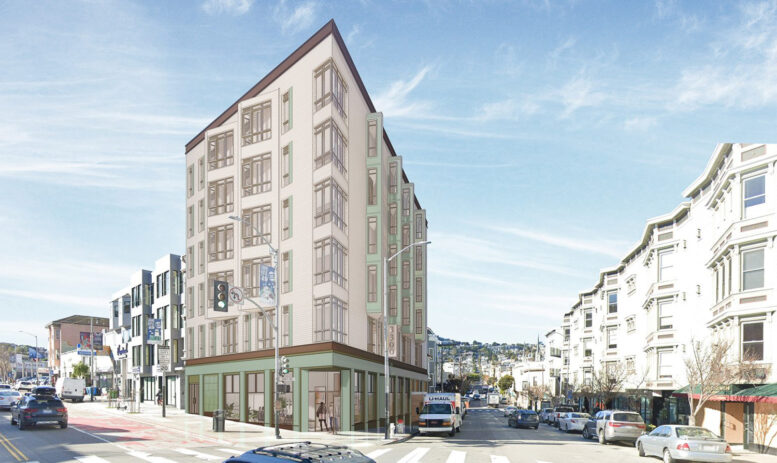

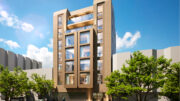


Disgusting bait and switch right here. By no means was the original design elegant, but now; what a joke.
Actually, I think this is a better design. Sometimes the effort to save an older structure or building are more awkward than flattering and this design can work well as an infill.
The project will be a much needed addition to the neighborhood and I look forward to seeing it completed. But the loss of the historic building is unfortunate and it was one of the most thoughtful components of the former design. On the scales justice, the affordable housing should win, but the historic fabric of our cities will be the loss we’ll have to accept with the density bonus laws in effect.
On the right track! Trying to preserve existing none historic buildings is expensive! BAR needs to work on the exterior it appears to be a stucco facade?
Preserving San Francisco’s architectural heritage mixed with new construction should be a higher priority.
Congrats to the SF Housing Accelerator Fund and the Mayor’s Office of Housing and Community Development for getting this project underway!
Unlike private developers in this town who can’t seem to request a building permit until five or sometimes even ten years or more after their proposals are approved by planning, this partnership of three local community developers got a project approved, funded and to the ground breaking stage in about eighteen months.
As all of you know, San Francisco is under a State mandate to permit 82,000 new homes by 2031, and with most private developers currently either deliberately not building (i.e., Build Inc.; Crescent Heights), or trying to weasel their way out of affordable housing requirements, this is a much-needed project, albeit a drop in the bucket compared to the demand for affordable housing.
why would any developer build affordable units if they didn’t make a profit? Why don’t you attack the city politicians for not creating their own developer business and train and hire all these kids running around stealing? With their penalties for crime we could build so much affordable housing and pay them lower wages to pay off their debt to society.
Very happy to see a ground breaking for much needed housing especially affordable.
In New York, Adams’ “City of Yes” would rezone this whole neighborhood so that every new glass building would be at least 20-30 stories.
For 100% affordable housing they should be going up to 85′ with 9 stories and 50% more housing at a lower cost/ unit. The opportunity was there once they decided to scrap the beautiful Greywood Hotel. A lost opportunity programmatically and aesthetically.
Fantastic to see this project go through! Unfortunate that the facade has to go given budget restraints which is understandable. Excited to see the corridor get reactivated
This is not the San Francisco we thought we lived in anymore.
Obviously that was a historical facade and an iconic San Francisco corner building.
Blame destruction on budget restraints? Move to Concord if you don’t like our history
Horrible! With zero concern for the neighborhood.
Nearby Homeowners are losing a significant $ as the building will be blocking their views, and with 40% of the units going to homeless…
they dropped keeping the old facade? well that completely sux, it would’ve been a very unique building
Yuck. Hopefully this one burns in less time than the gorgeous original building did.
I am sad that we will be losing our “sparkling western view” of Twin Peaks. That was one of the draws when we put a down payment our house over a decade ago. I hope that helps to alleviated affordable housing shortage in the city. We’ll see… nor not see what happens.