The City of Santa Clara has approved plans for a new apartment complex at 4590 Patrick Henry Drive near Mission College and Levi’s Stadium. The eight-story project is expected to add nearly three hundred dwellings. Walnut Hill Group is the project developer, represented by KASA Partners.
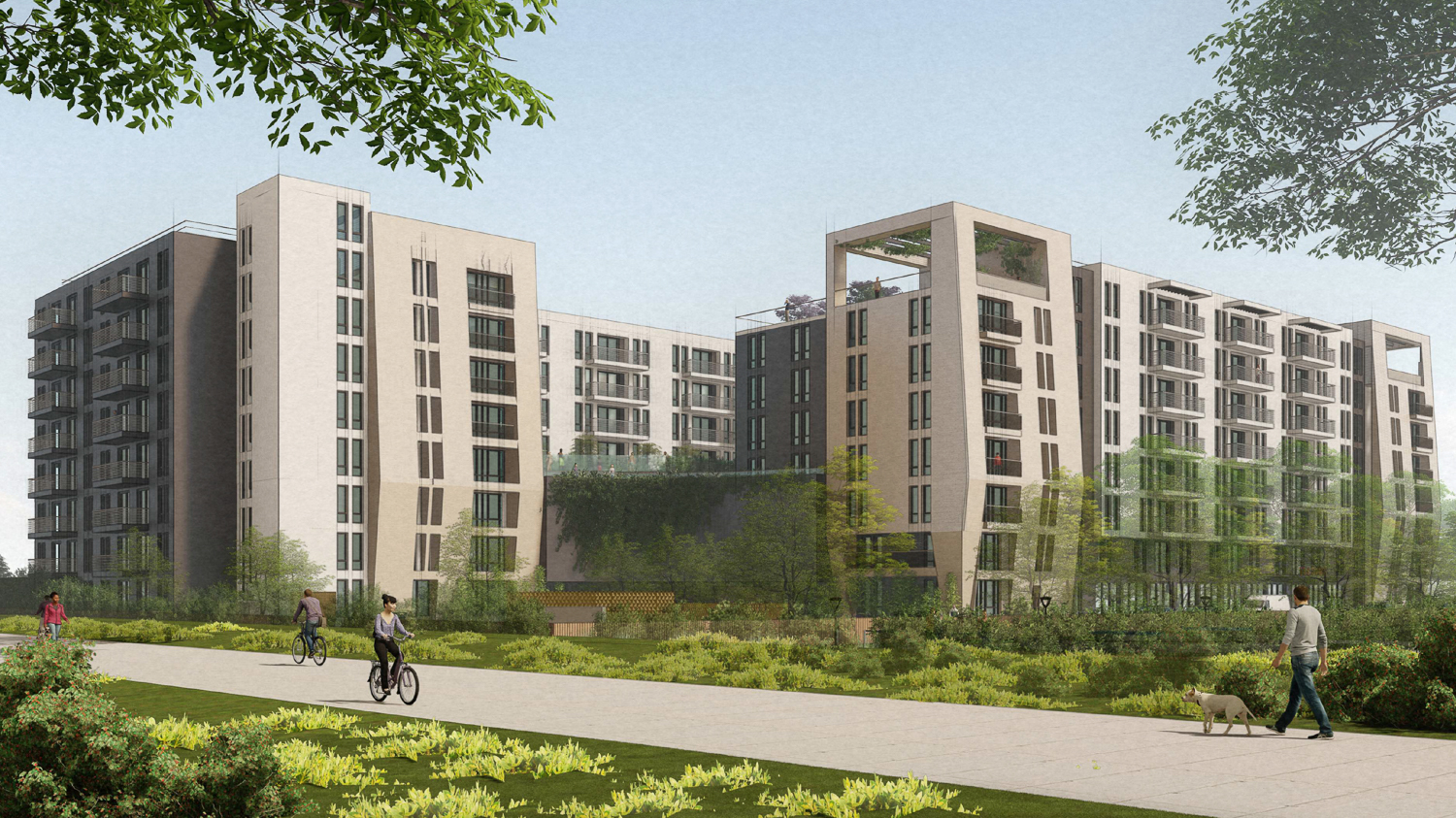
4590 Patrick Henry Drive seen from the creek trail, rendering by BAR Architects
The entitled 85-foot tall plans yield around 417,450 square feet, with 276,000 square feet for housing and 126,000 square feet for the three-story garage. The project will bring 284 new apartments to the city, including 42 units of affordable housing. Parking will be included for 324 cars and 298 bicycles. Unit types will include 31 studios, 160 one-bedrooms, and 93 two-bedrooms.
BAR Architects & Interiors is responsible for the design. Renderings show a fairly attractive podium-style complex with a dynamic angular profile focused along the high-foot traffic facades. The three-story garage will be wrapped with housing, obscuring the cars from pedestrian view walking along Patrick Henry Drive.
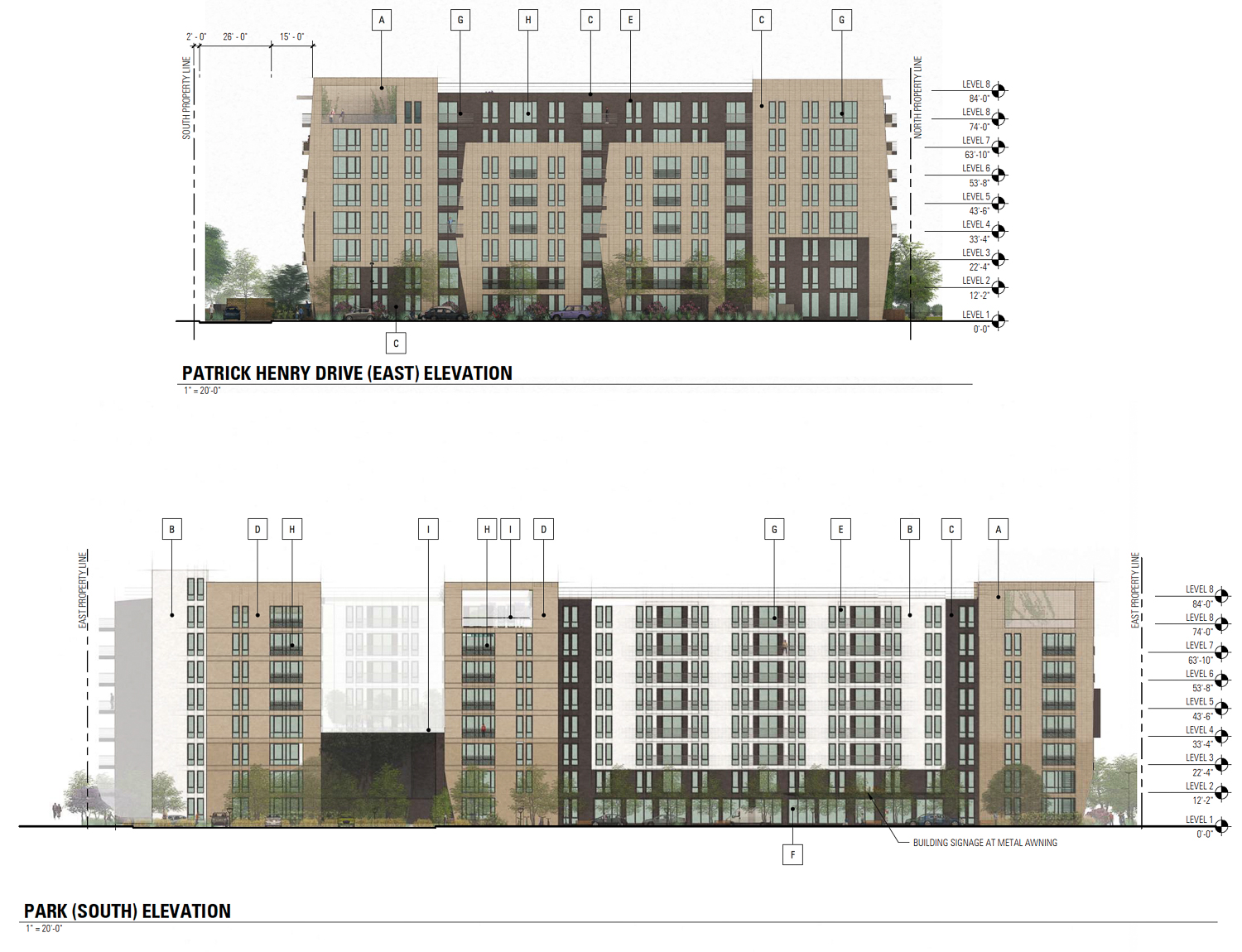
4590 Patrick Henry Drive elevation, illustration by BAR Architects
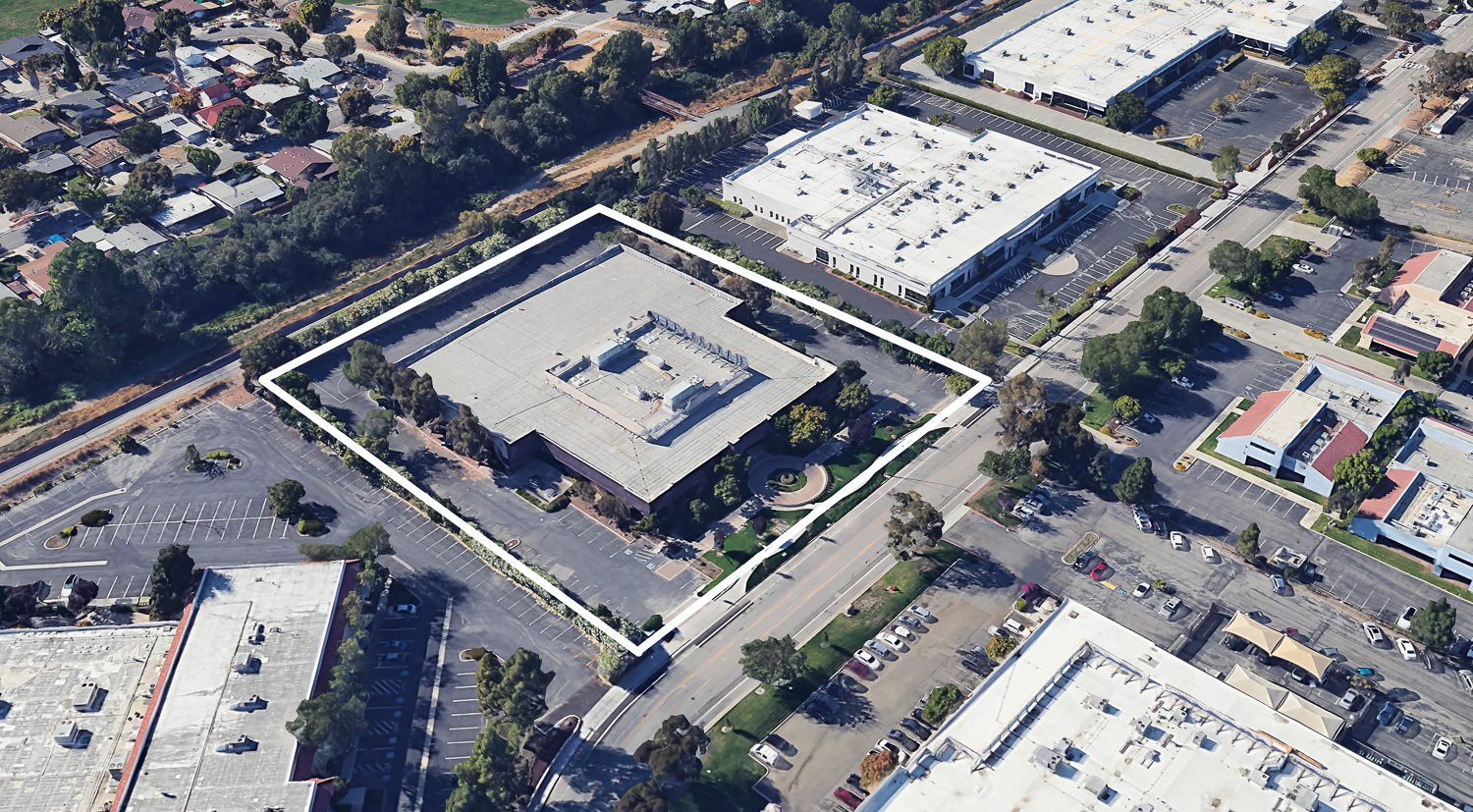
4590 Patrick Henry Drive, image by Google Satellite
Residential amenities will include a pool deck and an outdoor plaza on the fourth-floor courtyard. A half-acre public park will be dedicated to the city, making it an attractive amenity for the burgeoning neighborhood. GLS is responsible for the landscape architecture.
The 2.8-acre parcel is located between Patrick Henry Drive and Calabazas Creek. The site is close to the Mission College campus, Great America, and half an hour from Levi’s Stadium by foot. A VTA Light Rail station is ten minutes away on foot for county-wide transit.
Subscribe to YIMBY’s daily e-mail
Follow YIMBYgram for real-time photo updates
Like YIMBY on Facebook
Follow YIMBY’s Twitter for the latest in YIMBYnews

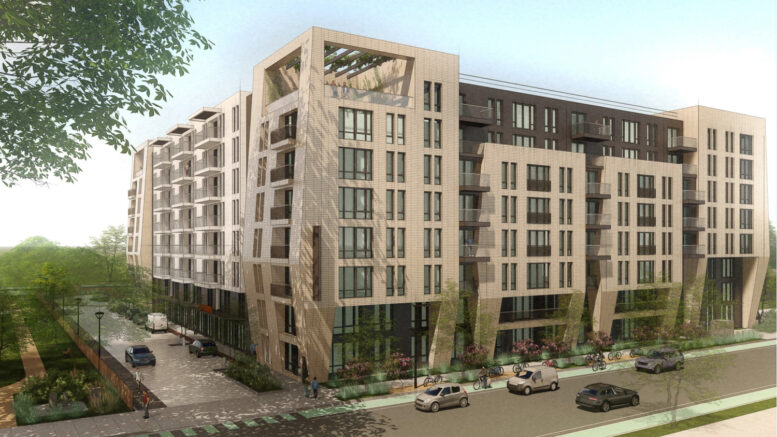
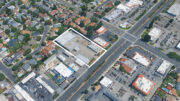

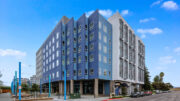

Excellent. Should have been done 25 years ago.
The buildings next to it on both sides are similarly empty and should be replaced with multi-story apartments.
Let’s go!
Great location with access to school and transit, we need 3 more of these + mixed used developments on this street!