The public comment period has opened for an environmental review of 2470 Alvin Avenue in eastern San Jose, Santa Clara County. The mixed-use project has invoked the builder’s remedy to streamline the approval process and propose over a hundred apartments to replace a former Planned Parenthood location. Cindy Tran is listed as the project sponsor, filing through B3 Commercial LLC.
The initial study and Mitigated Negative Declaration have been published by the City of San Jose, opening up the project to public comment. The document finds that the project “would not have a significant effect on the environment if certain mitigation measures are incorporated into the project.” The city will be soliciting public comment on the document up to December 13th. For more information about how to participate, visit the city website here.
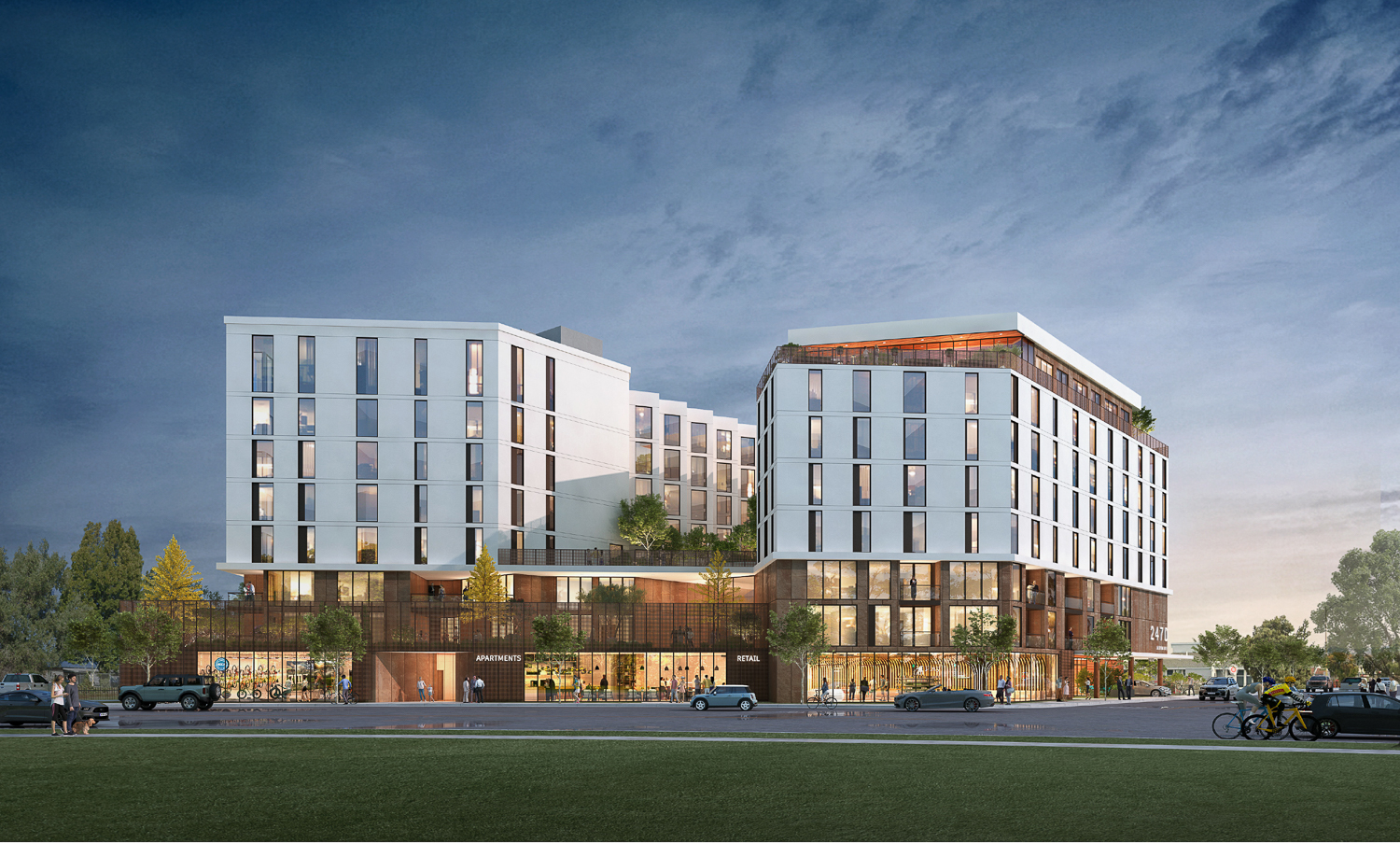
2470 Alvin Avenue, rendering by Studio Current
The proposal would reach 85 feet tall, with 209,500 square feet of floor area divided across 98,250 square feet for housing, 5,000 square feet for retail, and 55,500 square feet for the garage. The plans aim to produce 138 apartments, of which 28 are dedicated to affordable housing. Unit types vary, with 24 studios, 83 one-bedrooms, 26 two-bedrooms, and five three-bedrooms. Parking will be included for 143 cars and 72 bicycles.
Studio Current is the project architect. This firm has so far been involved with three Builder’s Remedy applications across Santa Clara County, including 940 Willow Street and 156 California Avenue. The Alvin Avenue plans appear similar to the firm’s Palo Alto project, with a balanced white stucco facade rising above a dark base. The podium floors for Alvin Avenue will feature weathered corten steel panels and floor-to-ceiling windows.
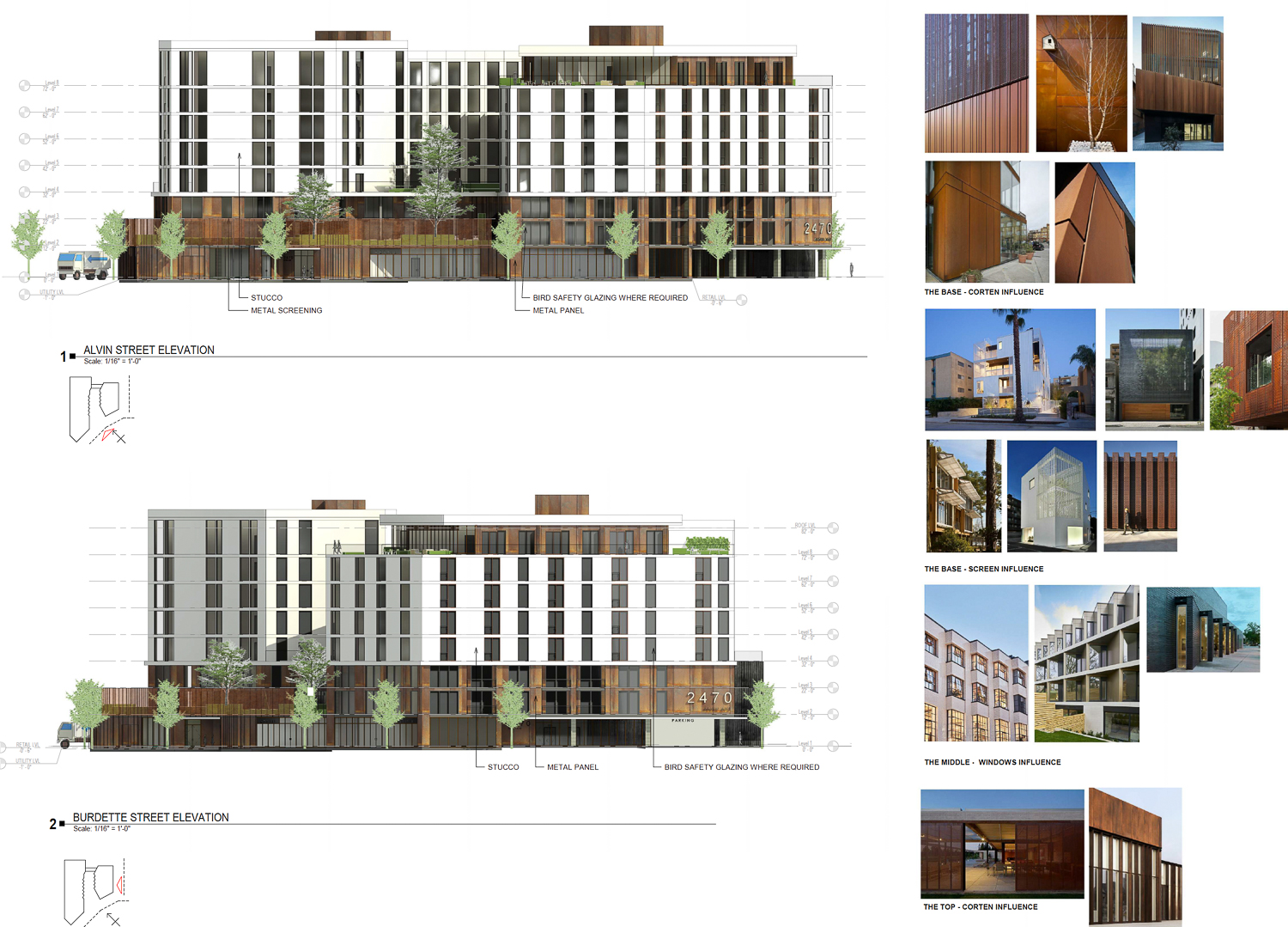
2470 Alvin Avenue facade elevations, illustration by Studio Current
The Builder’s Remedy ensures that the proposal does not require rezoning or changes to the General Plan land use designation for the site. Still, the developer needs approval for permits related to demolition, site development, grading, and building. Work also requires approval from the Public Works Department for an encroachment permit for the driveway reconstruction on Burdette Drive.
Demolition will be required for the existing single-story medical offices and related surface parking. The 0.93-acre site is at the corner of Alvin Avenue and Burdette Drive, close to Tully Road and a few blocks from several grocery stores and strip malls. The large Eastridge Center shopping mall is just over a mile away or five minutes away by bicycle.
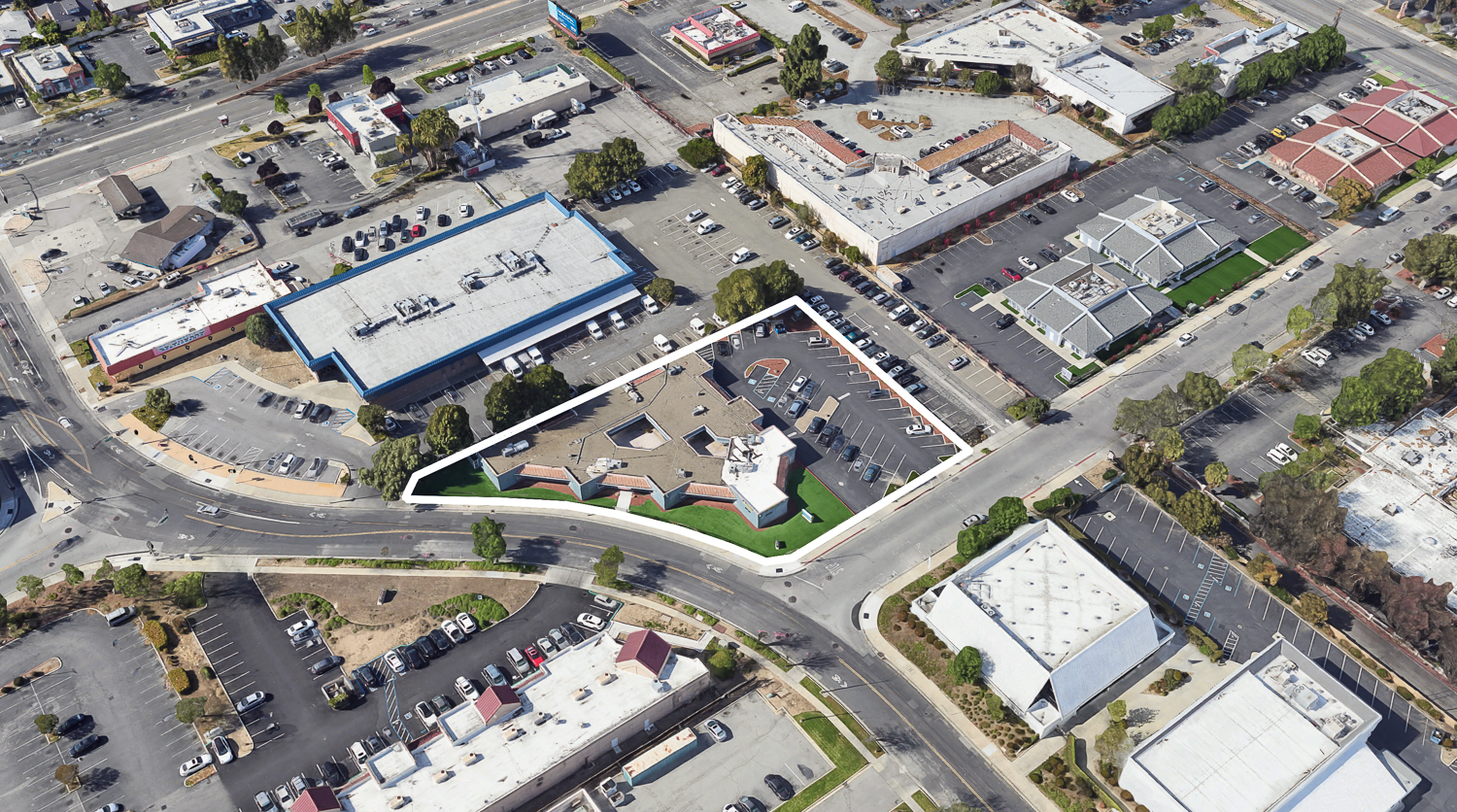
2470 Alvin Avenue, image via Google Street View
Construction is expected to last around 15 months from groundbreaking to completion.
Subscribe to YIMBY’s daily e-mail
Follow YIMBYgram for real-time photo updates
Like YIMBY on Facebook
Follow YIMBY’s Twitter for the latest in YIMBYnews

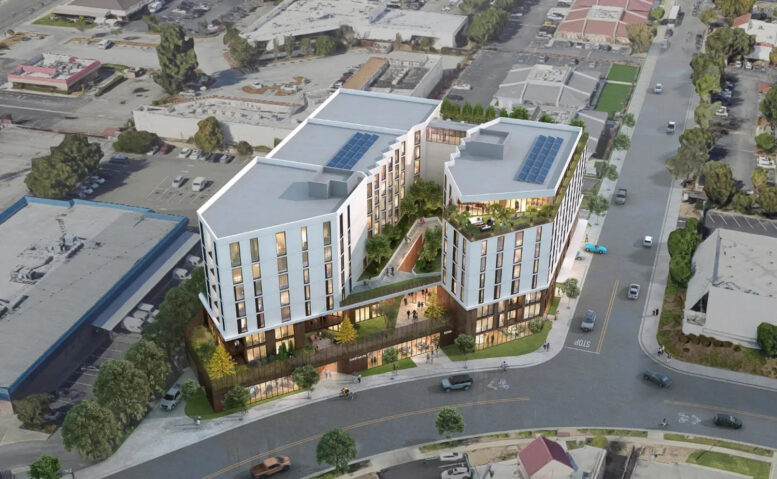

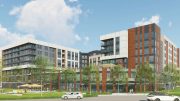
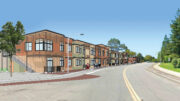
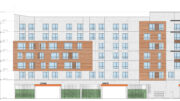
Nice one! Off the main road, and surrounded by restaurants and more importantly, walking distance to Chuck E Cheese.
This sounds like a great project in that there are a high number of units on only 0.93 acres.
It can easily be argued that placing more high density housing causes less environmental impact on a per-unit basis.
This project should not be cancelled or reduced for NIMBY opponents that are disguised as an environmental review.
Multifamily housing has a far lower environmental impact per person resident than if each resident lived in single family housing.
That invalidates an environmental objection to this project unless it is not up to code, for which there is no reason to believe is the case.