Preliminary permits have been submitted alongside new renderings for a five-story housing project at 3900 Geary Boulevard in the Inner Richmond, San Francisco. The plans will expand upon an existing two-story commercial corner lot, retaining the Burger King joint as an anchor tenant. Sunny Ghai, a prolific franchisee of Burger King and Taco Bells across three states, is the property owner.
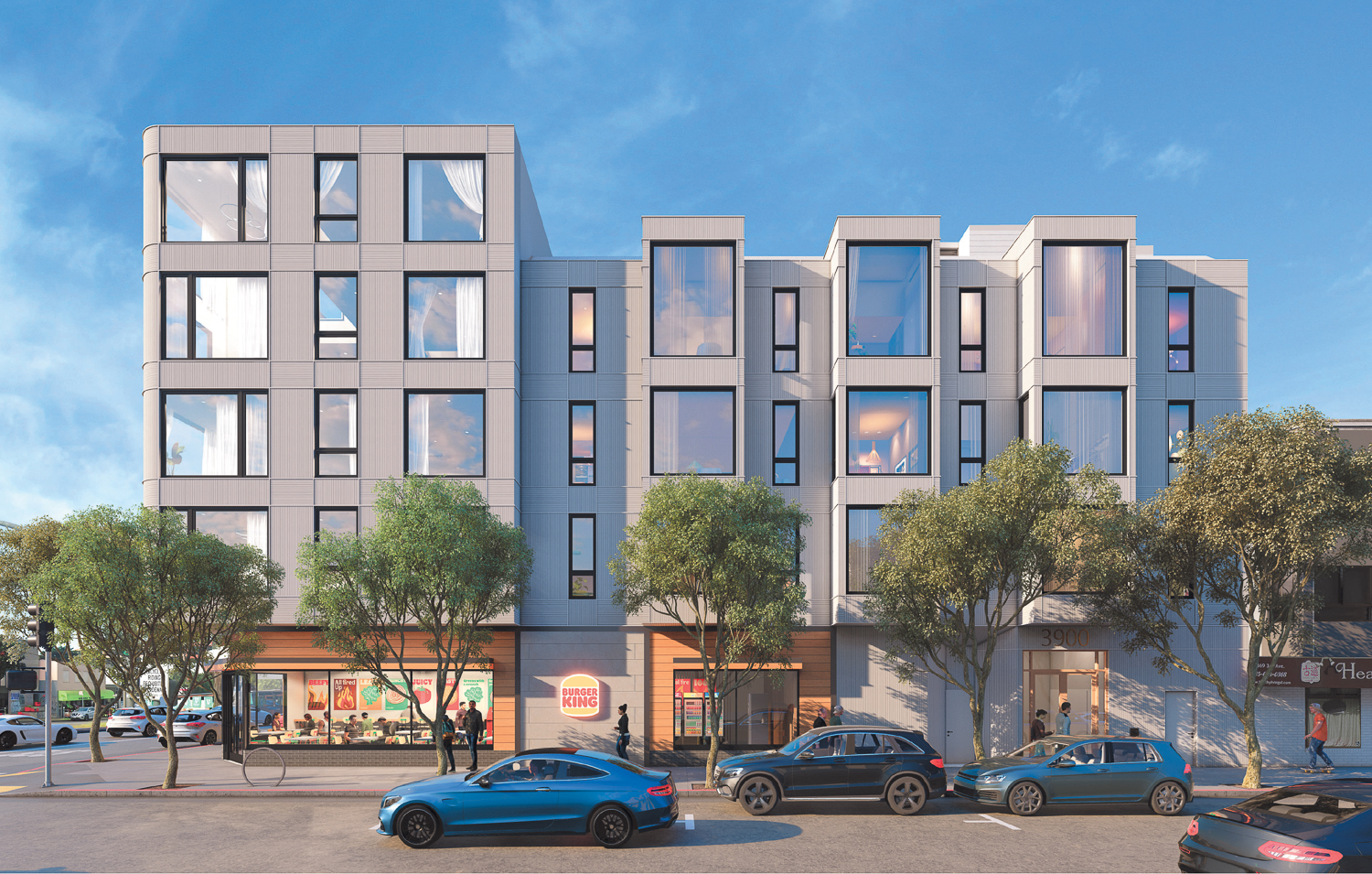
3900 Geary Boulevard view over 3rd Avenue, rendering by RG Architecture
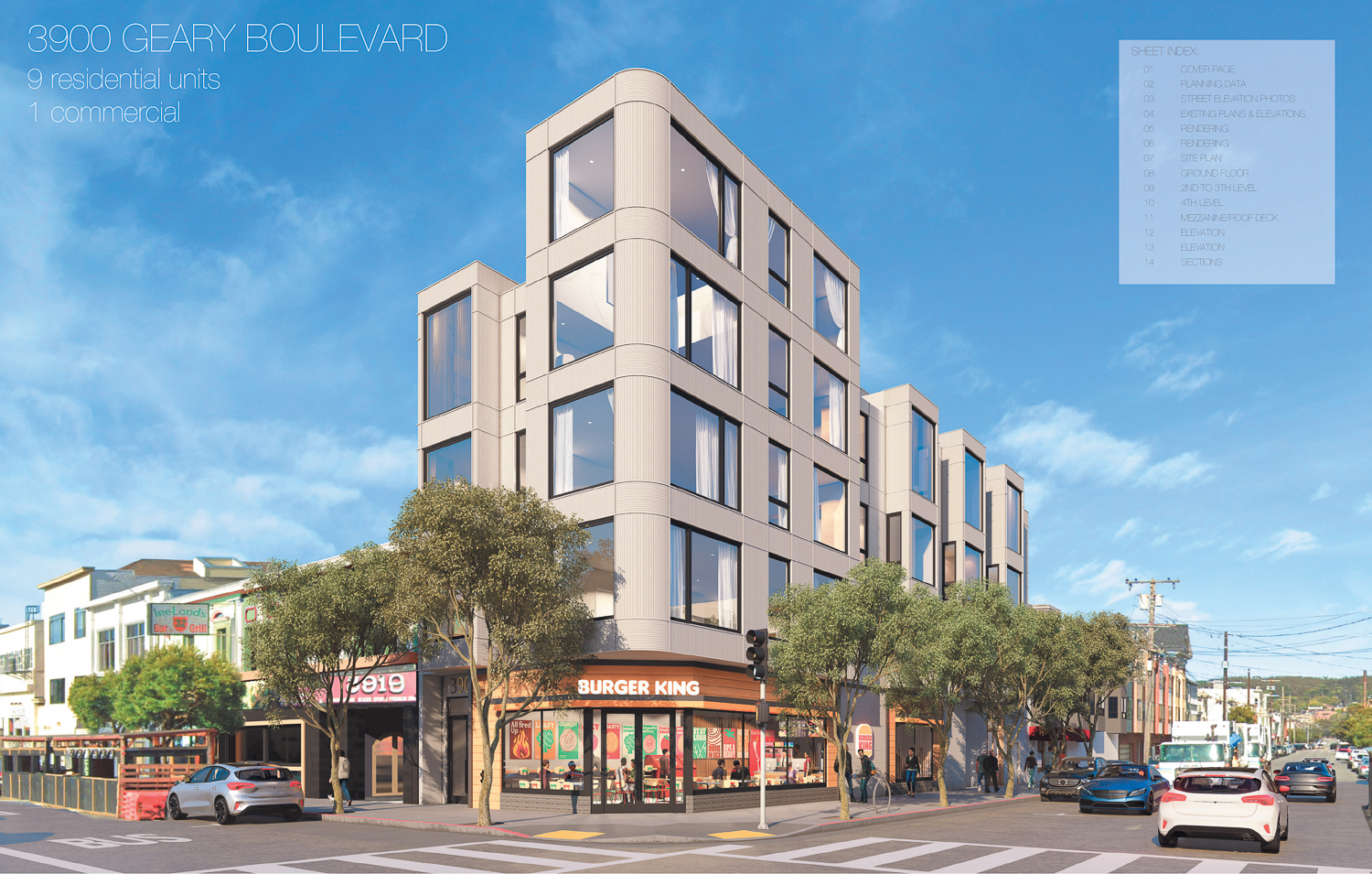
3900 Geary Boulevard, rendering by RG Architecture
The 46-foot tall structure will yield around 13,700 square feet, including roughly 8,000 square feet for nine units and 1,650 square feet for the ground-level Burger King. Parking will be included for nine bicycles. Apartment sizes will vary with six one-bedrooms, two two-bedrooms, and one three-bedroom. Plans describe the building as a four-story building with a rooftop mezzanine level and terrace deck.
The project utilizes Senate Bill 423 to streamline the approval process. The State Density Bonus law has been invoked to achieve an 80% increase above the five-unit base density. Zoning waivers related to the height and rear yard requirements have been requested.
RG Architecture is responsible for the design. The exterior will be clad with fluted rainscreen panels with a mix of vertical and horizontal patterns, fiber cement siding, poplar wood louvers, dark grey brick veneer, and white tiles.
The narrow 0.07-acre property is located at the corner of Geary Boulevard and 3rd Avenue. The site is close to the Clement Street commercial thoroughfare. Golden Gate Park is around four blocks away.
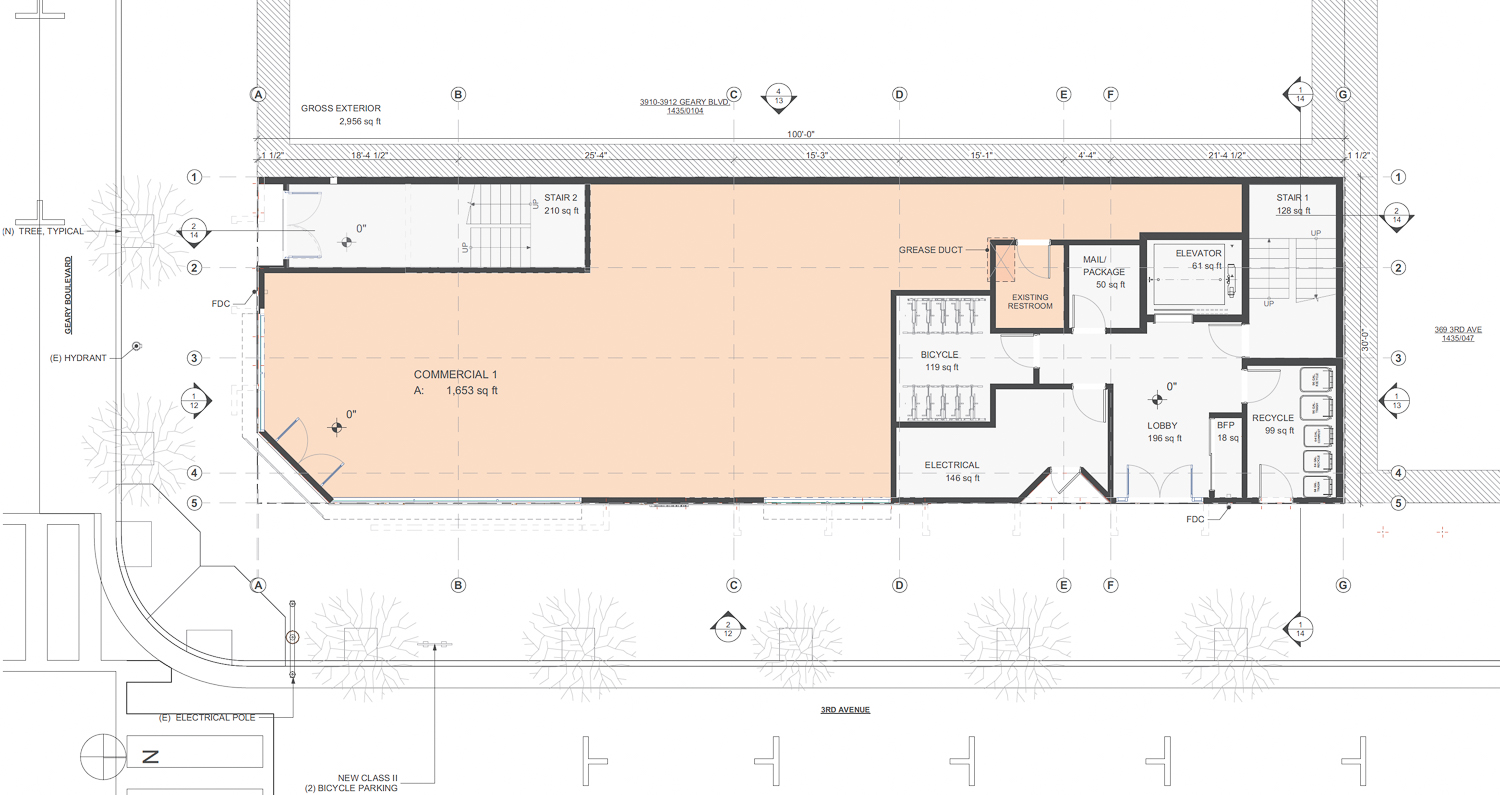
3900 Geary Boulevard ground-level floor plan, illustration by RG Architecture
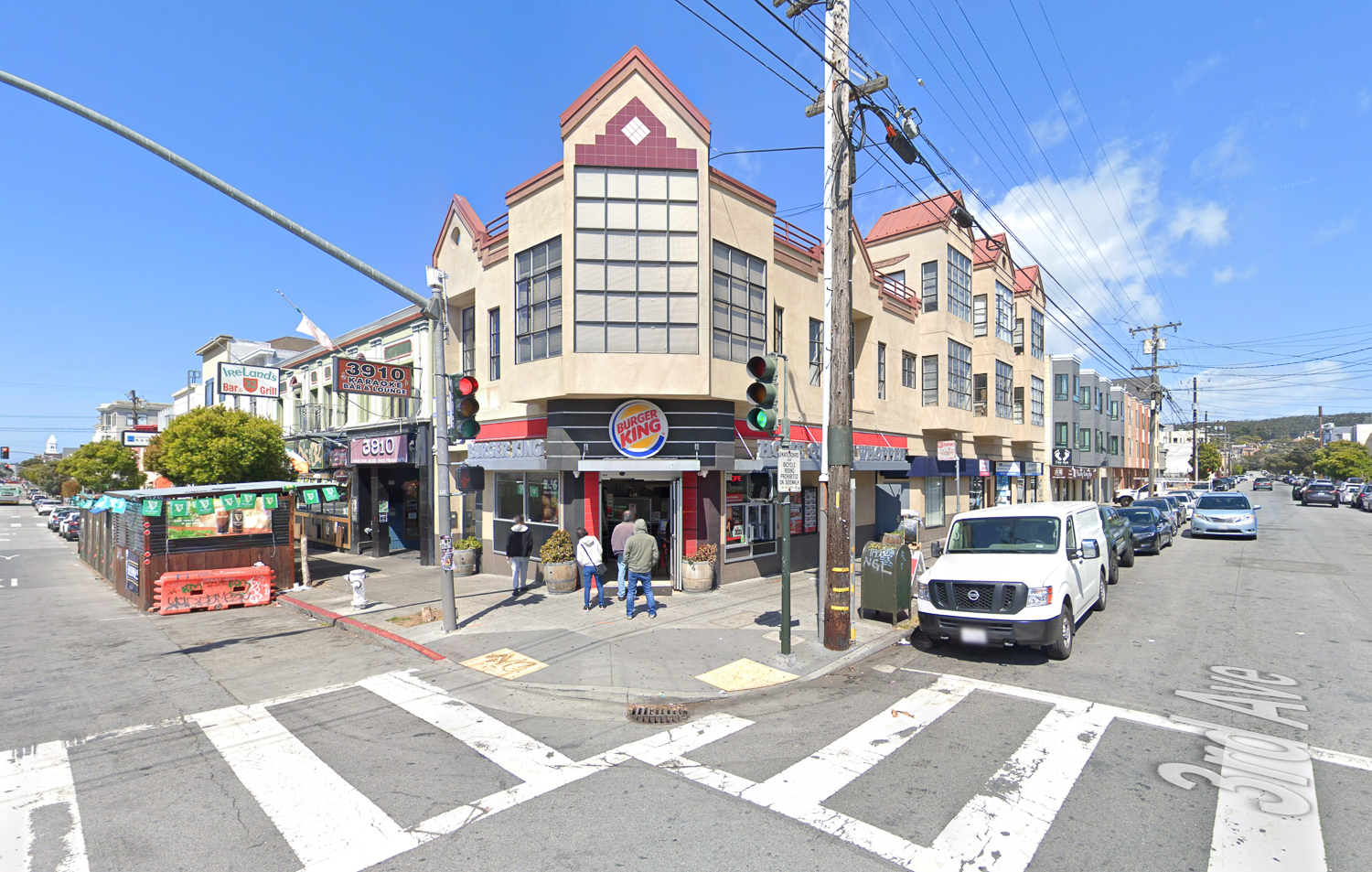
3900 Geary Boulevard, image via Google Street View
Of the nine units, one will be designated as affordable to a household earning around 50% of the area’s median income. City records show the property last sold in October 2020 for $2.6 million. The estimated cost and timeline for construction have yet to be shared.
Subscribe to YIMBY’s daily e-mail
Follow YIMBYgram for real-time photo updates
Like YIMBY on Facebook
Follow YIMBY’s Twitter for the latest in YIMBYnews

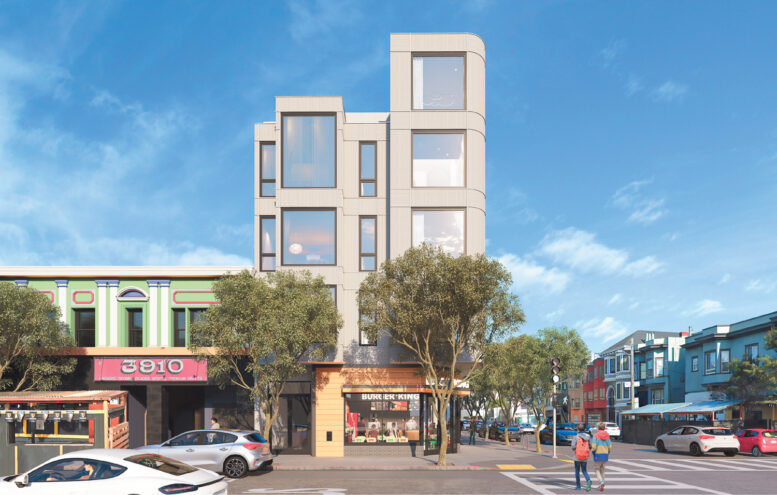




Nice! More of this please! This is exactly the kind of small, incremental increase in units and density that needs to be done steadily and gradually and *shouldn’t* offend the locals opposed to 20-story towers in their residential neighborhood. And it’s in an area already commercial and near transit. Win-win-win!
It’s ugly, out of character, looks like a joke and will cost way too much to move the needle towards alleviating the housing crisis. Another YIMBY Yuppie condo tower is exactly what we do not need in SF – or anywhere.
6-10 stories is an appropriate height for this very wide boulevard. 100,000 new homes if San Francisco stepped up.
On Geary? It should be 10 minimum.
Move to Paris, rubes.
Living above a burger king…… I can only imagine the smell.
Now if there was ever a place for denser infill/reconstruction, it’s Geary Boulevard. And this is actually an interesting design. And the current building is a depressing 1990s dog. Build it! I say.
“interesting” by way of hideous.
Why does it have to be so ugly?
No parking will limit who would purchase one of these units.
Yes, it will limit the audience to people who can see that with America’s busiest bus route stopping at your door, you might not need a car.
S.F. Muni’s annual deficit will hover between $239 million and $322 million by fiscal 2026-27, so it is highly likely that 38 Geary won’t be the busiest bus route or be stopping by their future door by the time this proposal is built, if it ever does (the zoning waivers for height and rear yard requirements aren’t a slam dunk).
If the building actually gets built, with eight market-rate units being offered by a profit-motivated businessman, it is highly likely that units will be selling for an amount only affordable to households that already own at least one car.
If they own a car, they’ll probably want to buy a unit which has storage for a car, instead.
Why is that a bad thing? There could be any number of reasons a unit doesn’t work for someone.
Who the hell needs a car in the Richmond? This isn’t Morgan Hill.
People with jobs, you wouldn’t understand
This is one of the nicest parts of town – the highest quality rapid bus line in the network, Clement street, GGP, and all we could get is *9* units from a 4-story build. We’re really having to hand-hold the west side on development… This would be fine for a side street. On Geary proper I agree with the other commenter, should be 6-10 stories.
I just think that SB423 isn’t going to provide enough additional density to make projects pencil in this tight monetary environment (that will probably be the case for a long time I might add). The law should be buffed each year the city fails to meet annual production targets.,
9 units with only 9 bike parking spaces for all the residents. What a terrible design that fails to meet the basic transportation needs. I’m sure the architects don’t understand the impact $875 million budget shortfall is going to have on the S.F. public transit. It will end up as the lowest of low cost housing
The worst case scenario for Muni, if massive service cuts occur in the years ahead, will still have fairly frequent bus service on Geary. Living at this location without a car could still work out very, very well. It’s an excellent location for car free housing.
Not if you have a real job, sorry techies.
I didn’t see any information about parking spots for the future residents. Hopefully there’s subterranean parking. Parking in the Richmond district is big problem in my neighborhood especially since the new enforcement for parking near crosswalks.
I just can’t understand why buildings in SF need a rooftop terrace. To get a fog burn? Doesn’t this raise the price?
I’m a little surprised to see the comment section of this site turn into a parking-centric channel for criticizing new housing. I’ve come to expect the “it should be taller” fantasy garble, but how has the conversation around housing needs found itself so quickly stuck in festering debate around whether would-be buyers will, should have, or need cars. Honestly, it’s silly as sh*t and distracting. Bring on the congestion pricing and clear out our streets already.
I live in a building with parking spaces but not nearly a space for every unit. And guess what? The building is fully occupied. People walk. People take public transit. Occasionally, they take a cab or use a ride service. I limit my driving in the City as much as possible.
I look forward to giving up my car when I stop needing it to visit clients.