Preliminary plans have been published for a six-story residential complex at 715 North San Mateo Drive in north San Mateo, close to the city’s border with Burlingame. The project would replace an abandoned car dealership with nearly two hundred homes. Prometheus Real Estate Group is the project sponsor.
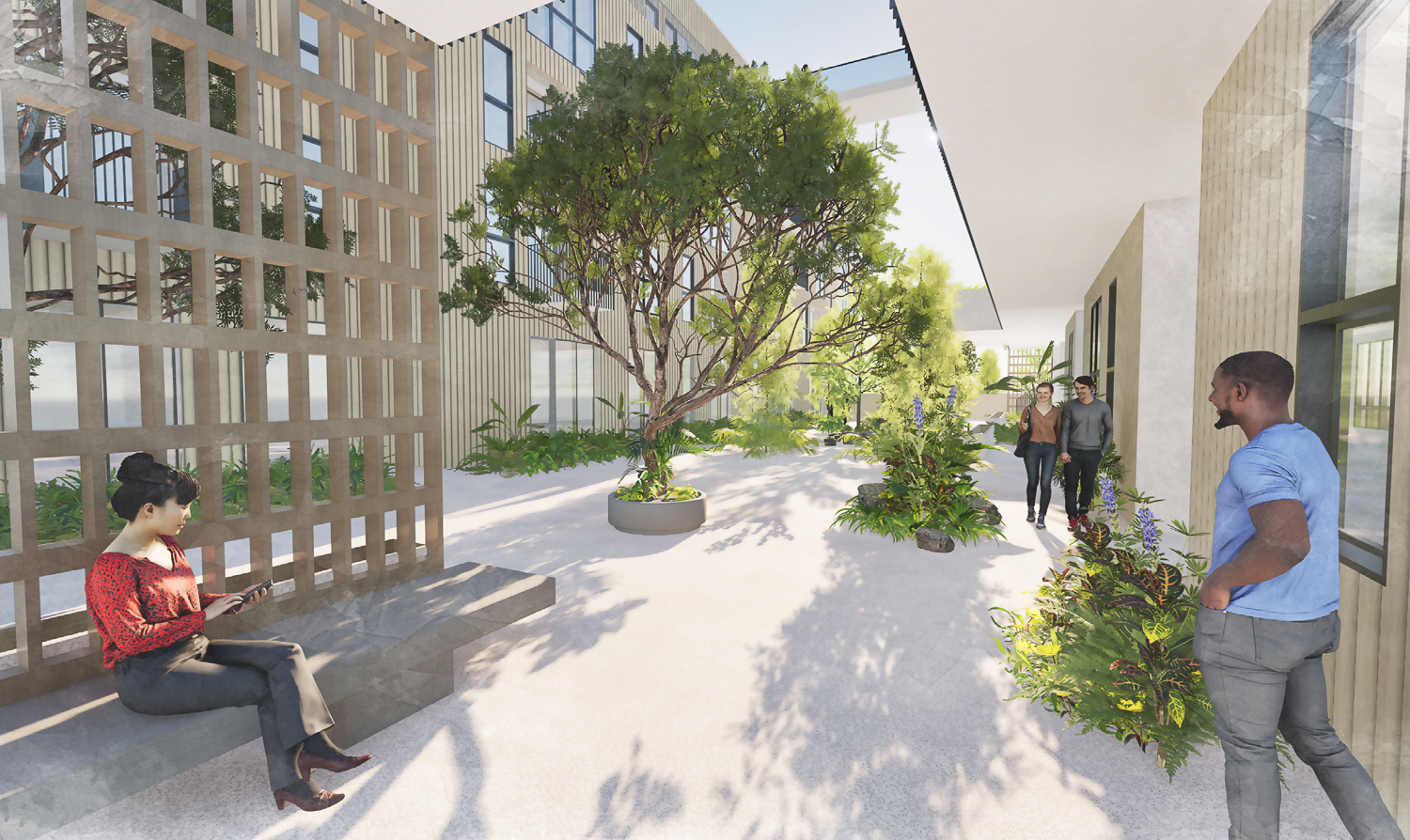
715 North San Mateo Drive amenity space, rendering by Winder Gibson Architects
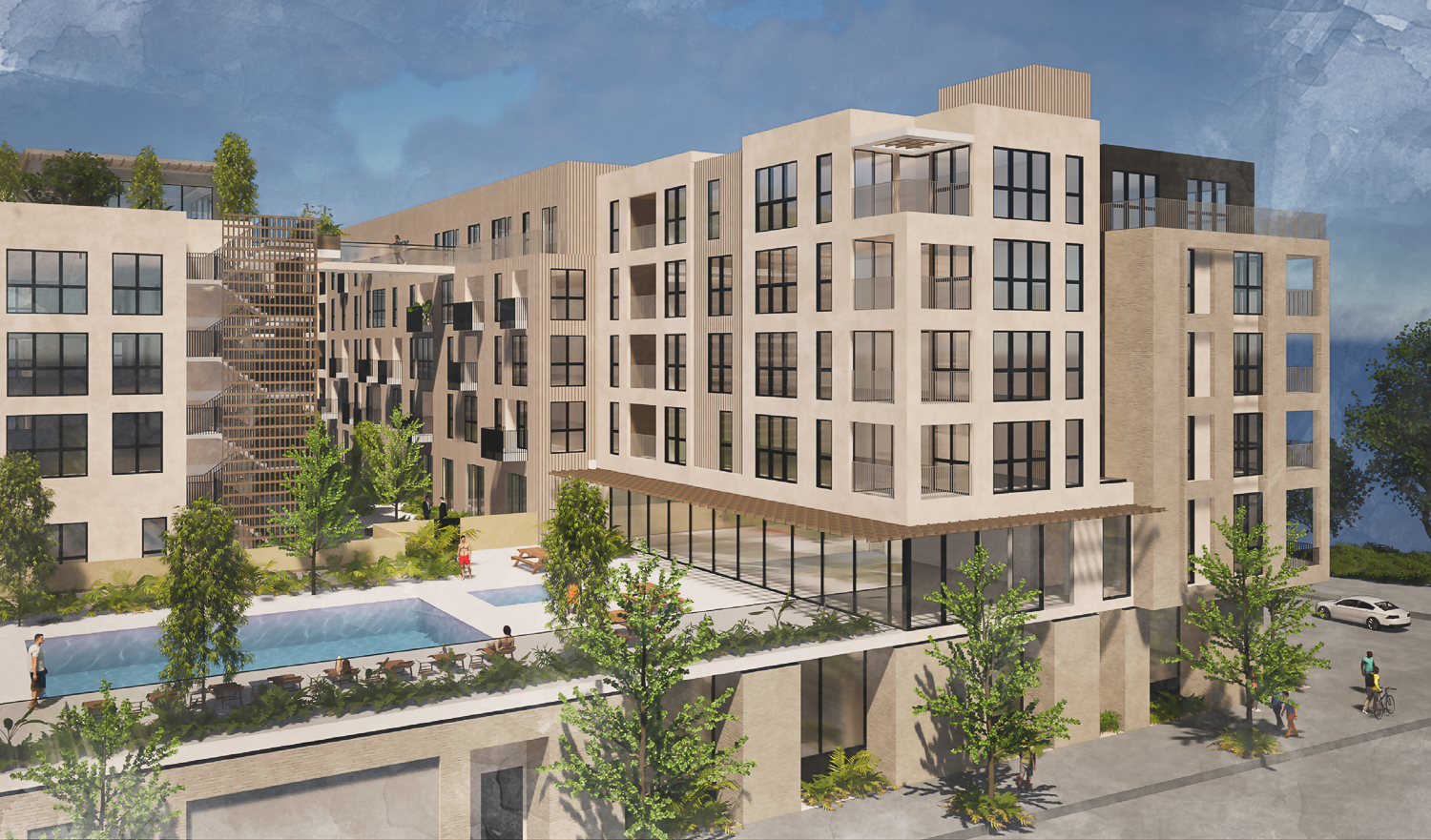
715 North San Mateo Drive overview looking to the podium-top pool, rendering by Winder Gibson Architects
The 71-foot tall structure will yield around 255,400 square feet, including 152,200 square feet for 181 apartments, 70,200 square feet for parking, and 8,330 square feet of amenities. Bicycle parking will be provided at ground level. Parking will be provided for 208 cars in a two-story podium garage. Unit types will vary, with five studios, 119 one-bedrooms, 51 two-bedrooms, and six three-bedrooms.
Winder Gibson Architects is responsible for the design. Illustrations show a podium-style complex with a busy articulated facade mixing a handful of materials and window shapes. The complex will wrap around a long and narrow podium-top courtyard connected to the pool deck. The exterior will be clad with a mix of brick cladding, stucco, and wood-look cladding.
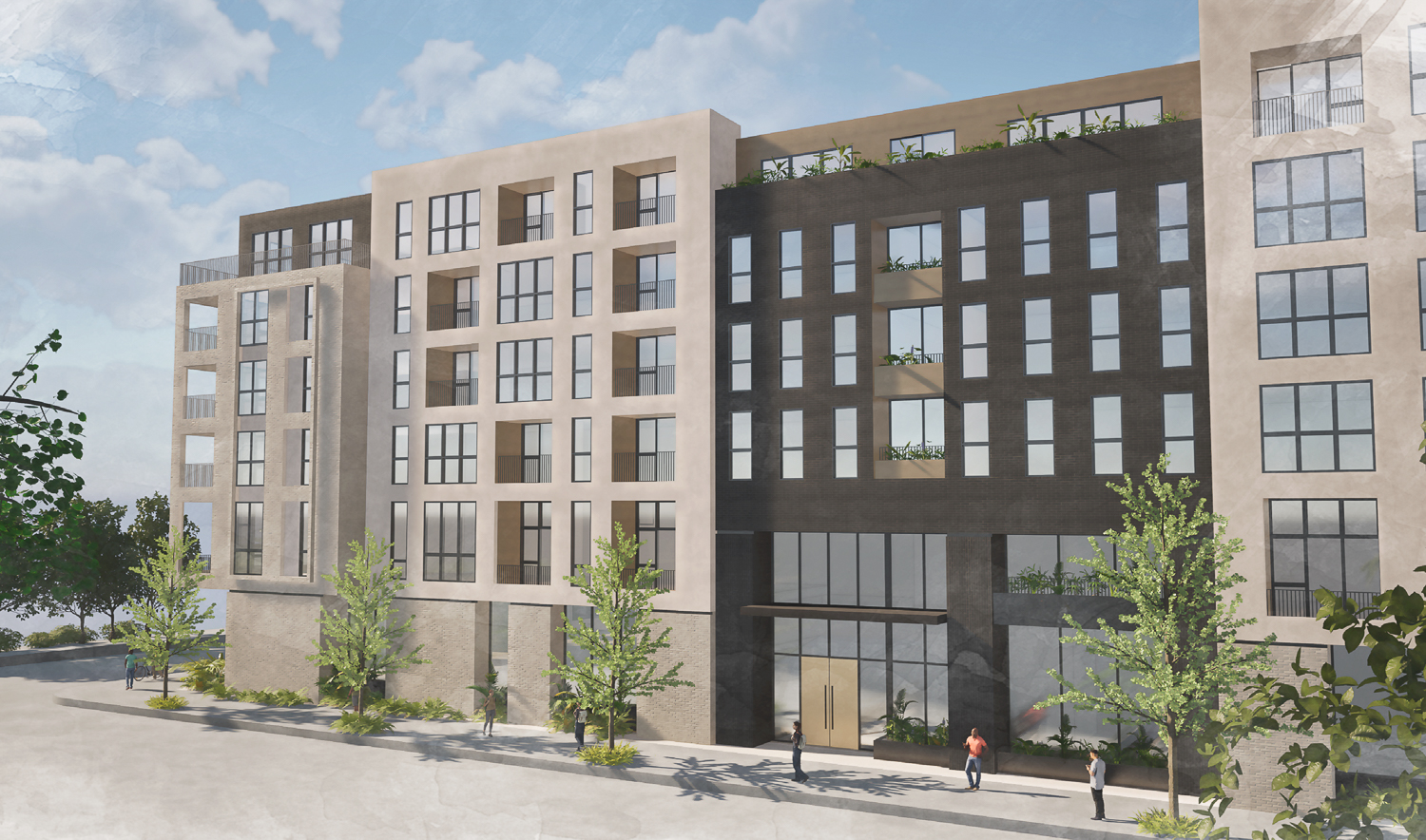
715 North San Mateo Drive entry, rendering by Winder Gibson Architects
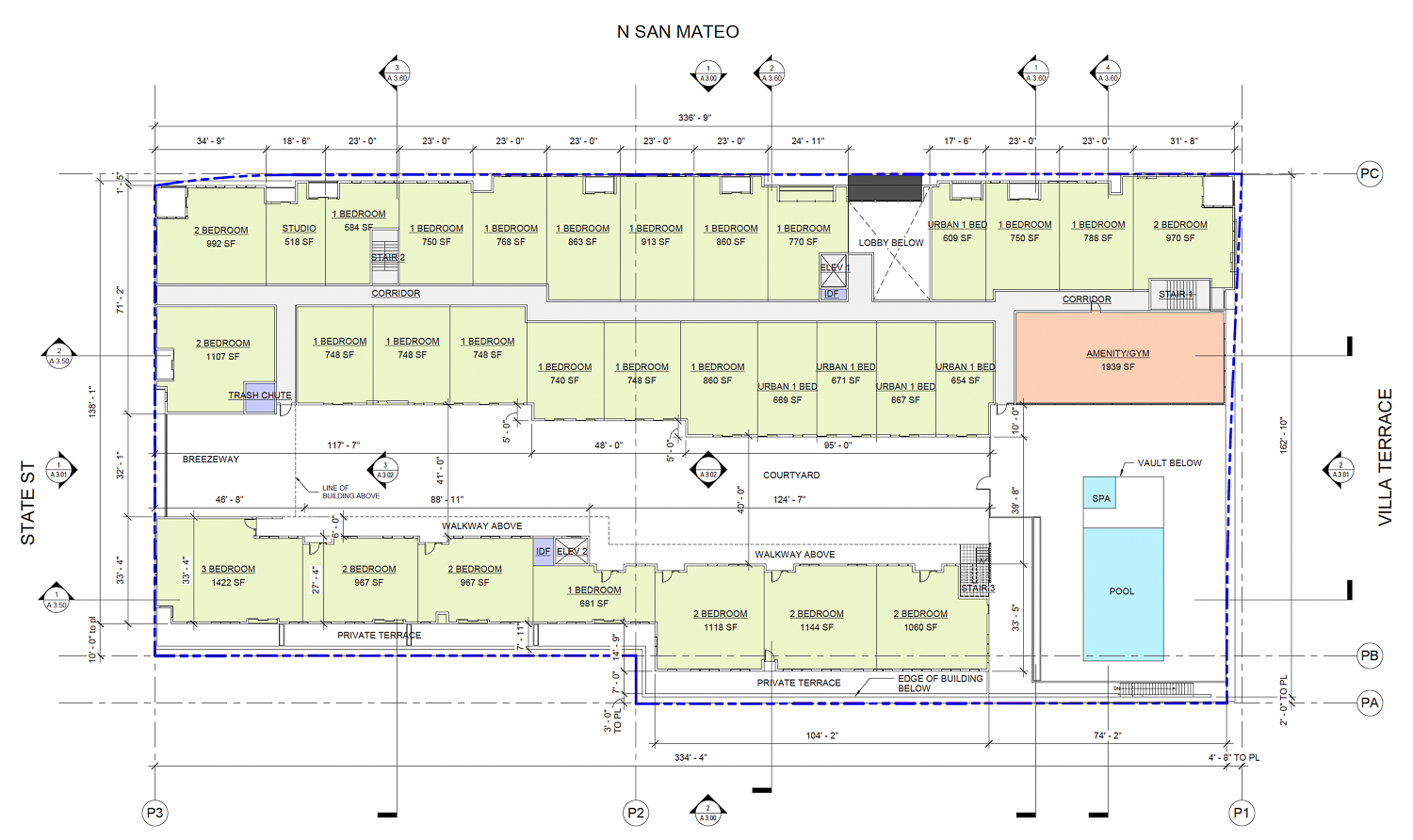
715 North San Mateo Drive second-level floor, illustration by Winder Gibson Architects
Of the 181 units, 18 will be designated as affordable for very low-income households. The application invokes Senate Bill 330 to streamline the approval process with the city. Residential amenities will feature a rooftop pool, spa, barbeque, fitness center, and outdoor decks.
The 1.22-acre site is located along San Mateo Drive between State Street and Villa Terrace. The site is a block away from the city’s northern border with Burlingame along Peninsula Avenue. Future residents will be under 15 minutes away from the Burlingame Caltrain Station on foot or five minutes via bicycles.
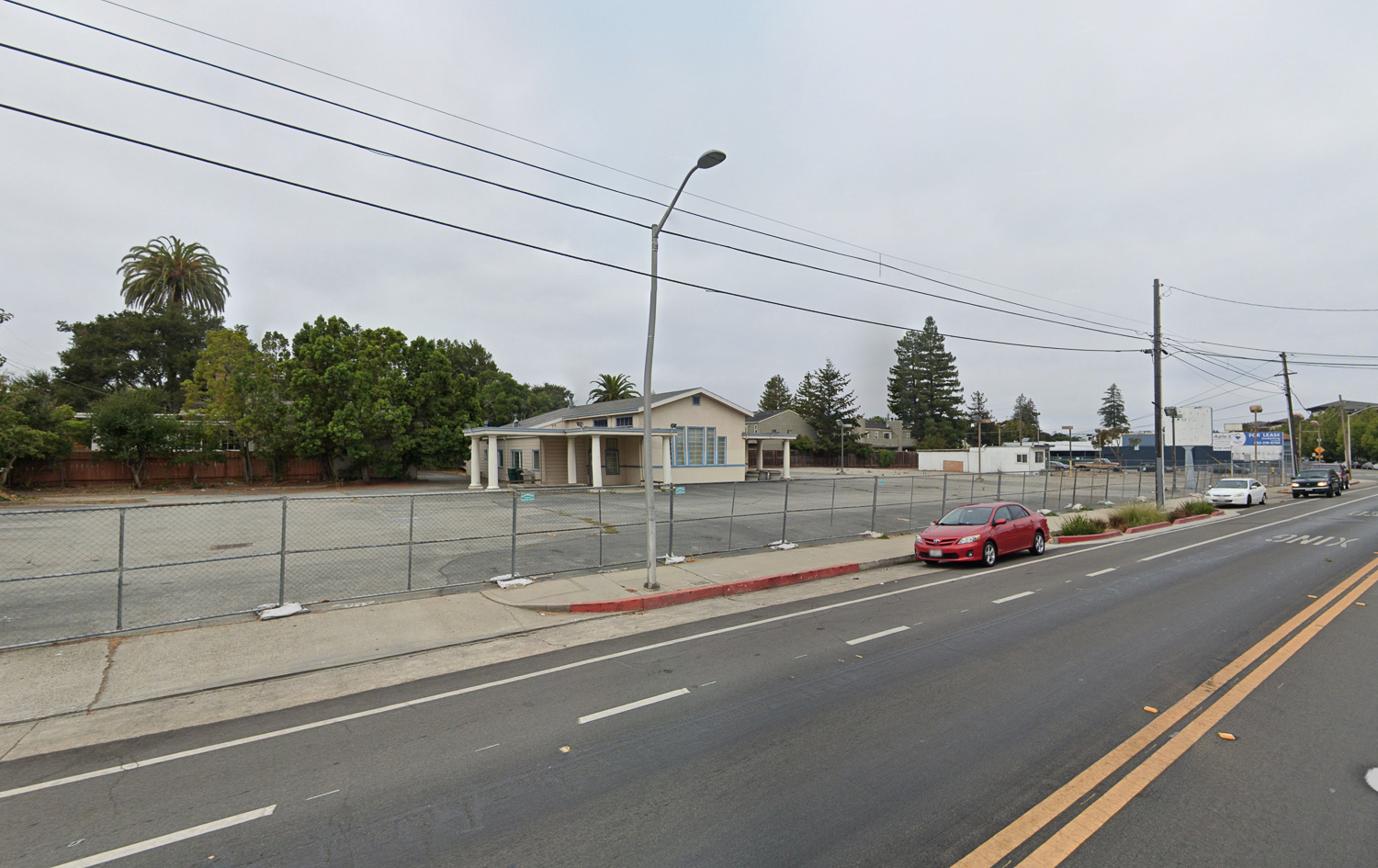
715 North San Mateo Drive, image via Google Street View
The estimated cost and timeline for construction have yet to be established.
Subscribe to YIMBY’s daily e-mail
Follow YIMBYgram for real-time photo updates
Like YIMBY on Facebook
Follow YIMBY’s Twitter for the latest in YIMBYnews

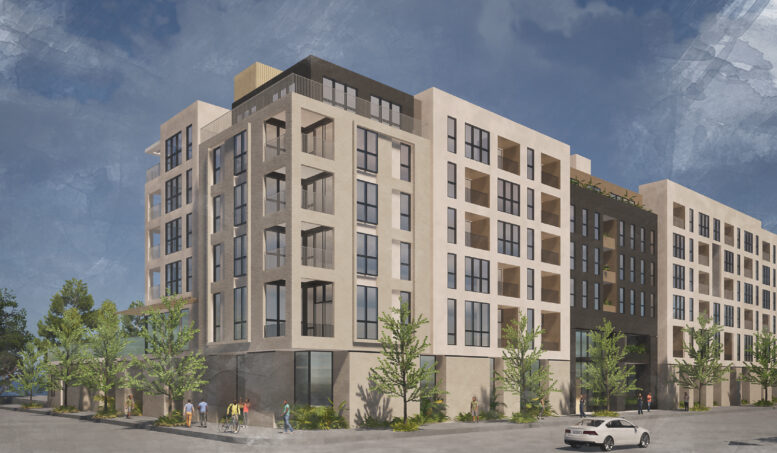
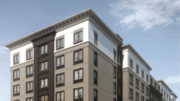
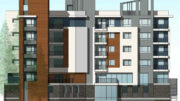
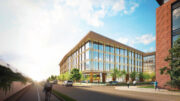
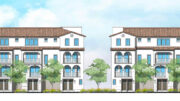
See, this is the kind of stuff we should be encouraging, not greenfield sprawl in Morgan Hill or Tracy.
No thanks. We don’t need an additional 200 tech workers cluttering up southern Burlingame. There’s already way too many people from San Mateo that proliferate the parks and parking and streets. Go build it near the train station in downtown San Mateo. Otherwise this is just another opportunity for people that can’t afford Burlingame to say they live near Burlingame instead of saying they live in San Mateo
Did you forget the sarcastic tag or you really this out of touch?
Okay, Boomer.
Exactly the perfect type of project for this location.
Good news with 6 stories!!
Heck yeah! We need more of this!
Finally, a project that makes sense. When do we break ground?
Architecturally, it makes sense as housing remains a big issue. I’m wondering about the height limits, and the amount of cast shadows this will have around the single story homes next to and nearby the lot. Maybe San Francisco building regulations could serve as an example on how to work in tight neighborhoods.