The West Midway Development in Alameda took a step forward earlier this week when new plansets were submitted for design review in Area A of the project. The original development plan for the Alameda Point area was approved in June of 2023. Brookfield Properties has now brought more specific plans for the development of 284 units on the 12.4-acre site. The designs by KTGY Architecture + Planning and Woodly Architecture Group will include a combination of Duets, Townhomes, and Condominiums.
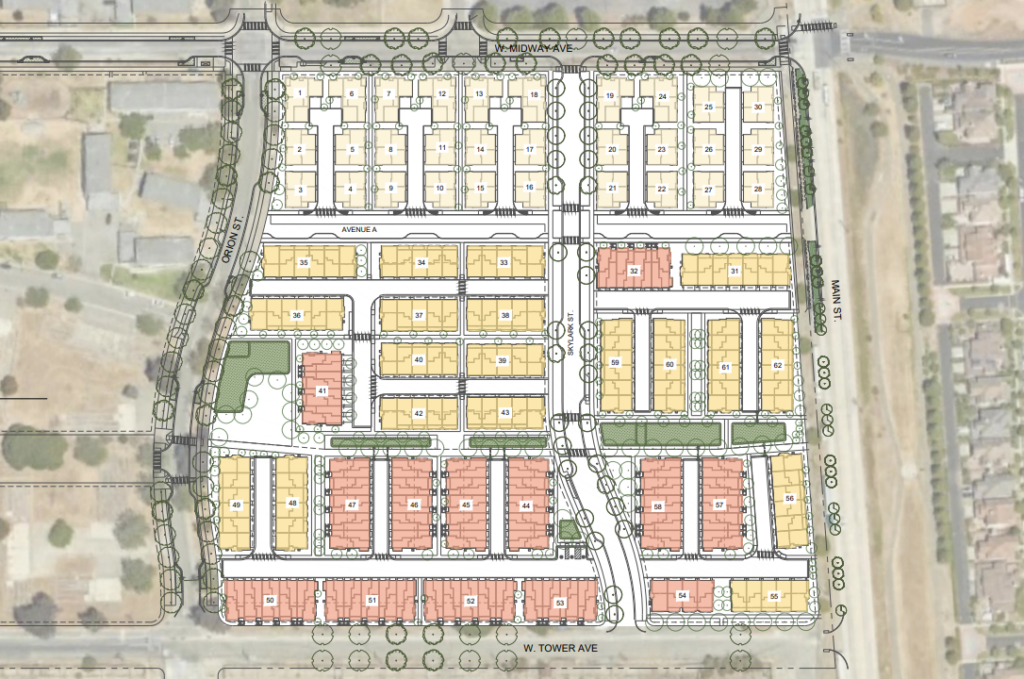
West Midway Development Project Site Map With Condominiums in Red Townhomes in Yellow and Duets in Cream, image via Brookfield Properties, KTGY, Woodley Architecture Group, CBG
The plan will require the integration of a new network of both public and private streets to support access to all 37 lots of 18 parcels included. In addition to the building construction, the new neighborhood will have up to 0.38 acres of publicly accessible parks and open space, with a Greenway Corridor from Main Street throughout Orion Street, a Plaza/Entry, and at least one multi-use pathway. The buildings themselves will include a variety of home types that allow for multiple distinctive styles, creating variability in both design and affordability within the project. KayVictor is responsive for the landscaping design and CBG for the Civil engineering.
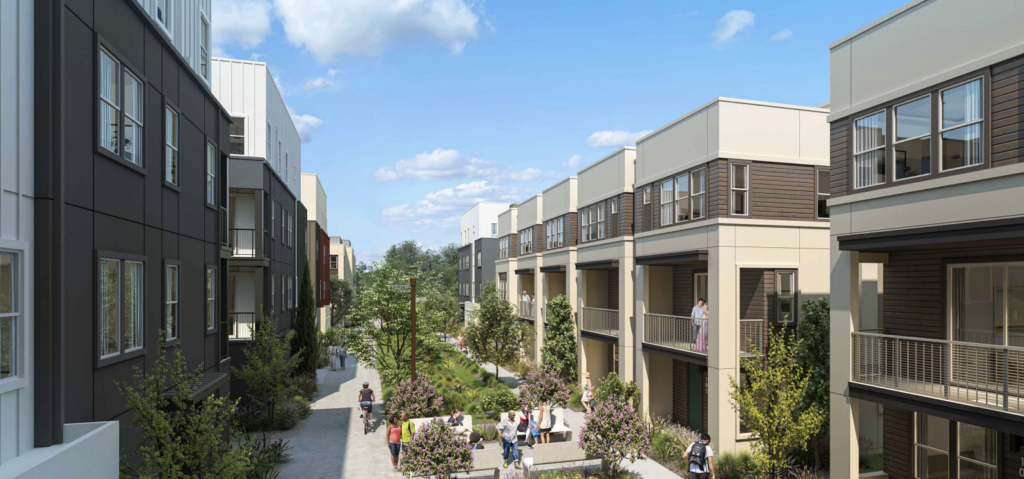
West Midway Development Project Multi-Use Path and Building Rendering, image via Brookfield Properties, KTGY, Woodley Architecture Group
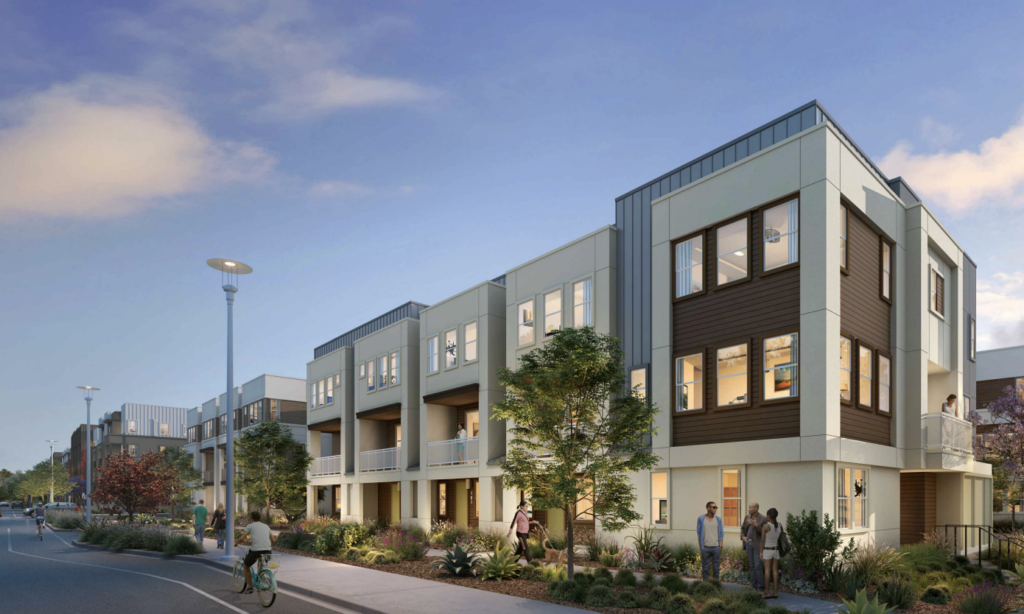
West Midway Development Project Streetfront Rendering, image via Brookfield Properties, KTGY, Woodley Architecture Group
The first unit type is labeled Artisans and will consist of 60 four-bedroom single-family homes located primarily on the northern side of the development area. The homes will be semi-attached duets, allowing for both privacy and density. Each of the homes will have access to a two-vehicle garage as well as new street parking. Several of the planned units will also include a flexible ground-floor bedroom/living area that can be used as rentable studio apartment space.
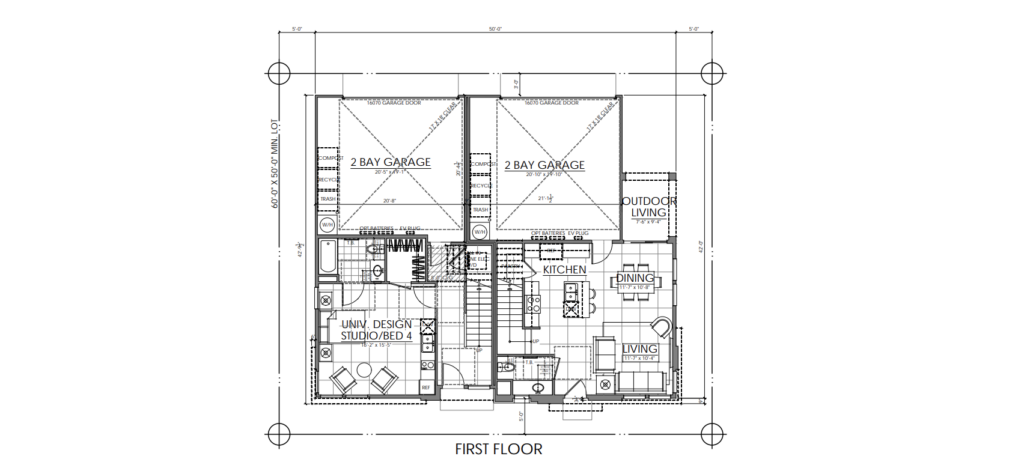
West Midway Development Project Sample Duet First Floor Plans, image via Brookfield Properties, KTGY, Woodley Architecture Group, CBG
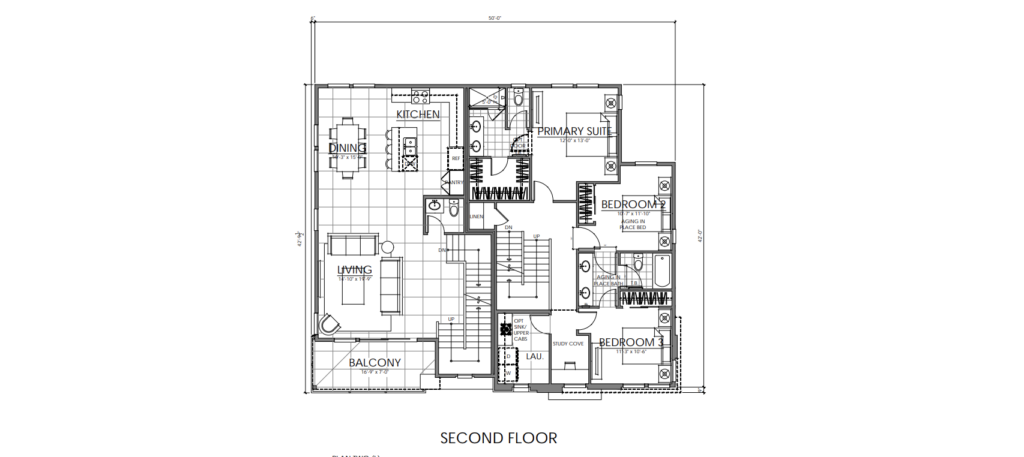
West Midway Development Project Sample Duet Second Floor Plans, image via Brookfield Properties, KTGY, Woodley Architecture Group, CBG
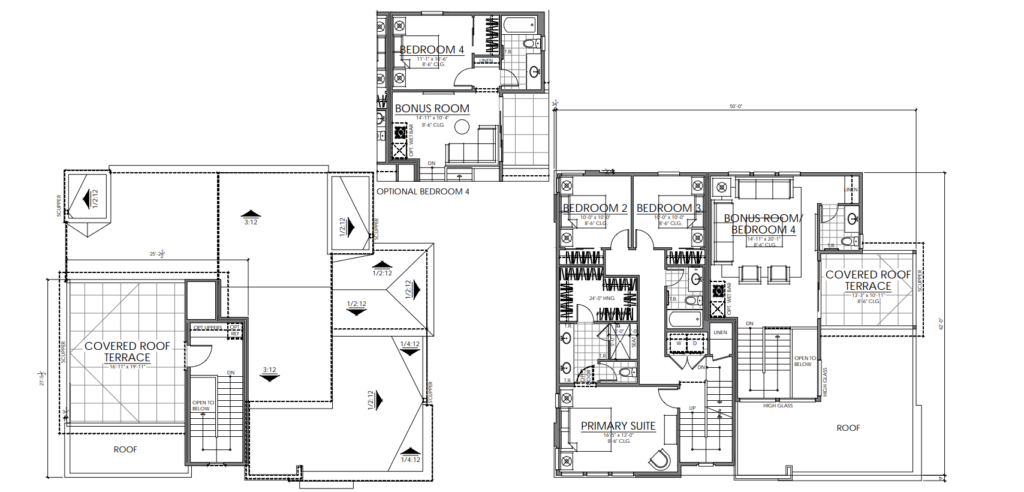
West Midway Development Project Sample Duet Third Floor Plans, image via Brookfield Properties, KTGY, Woodley Architecture Group, CBG
The second unit type is a combination of four three-story townhome designs that will add 110 units to the development. The townhouse rows will range from four to seven units per construction, with each unit ranging from 2,078 to 2,454 square feet. The townhomes will likewise each include a two-vehicle garage on the ground floor, with primary living spaces located on the second and third floors. Each unit will have three bedrooms in the primary residence, but like the duets, many of the townhouse plans will also include a ground floor space that can be divided into a rentable studio or private room in addition to the main residence.
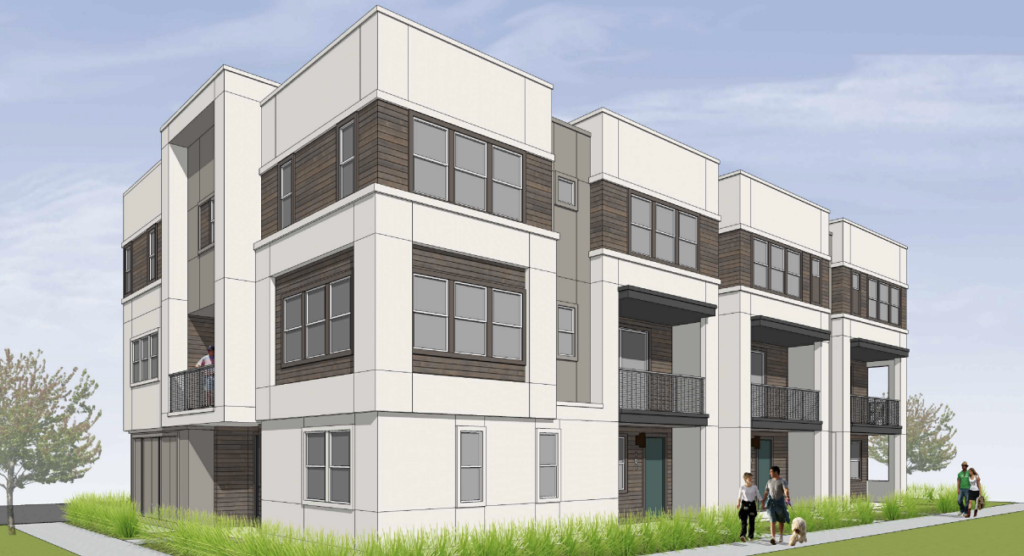
West Midway Development Project Sample Townhome Rendering, image via Brookfield Properties, KTGY, Woodley Architecture Group
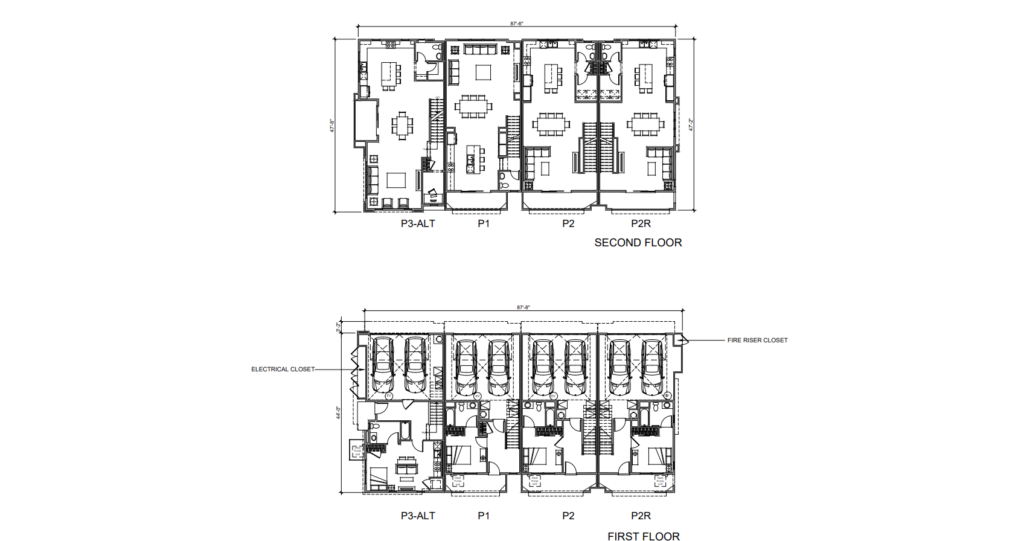
West Midway Development Project Sample Townhome First and Second Floor Plans, image via Brookfield Properties, KTGY, Woodley Architecture Group, CBG
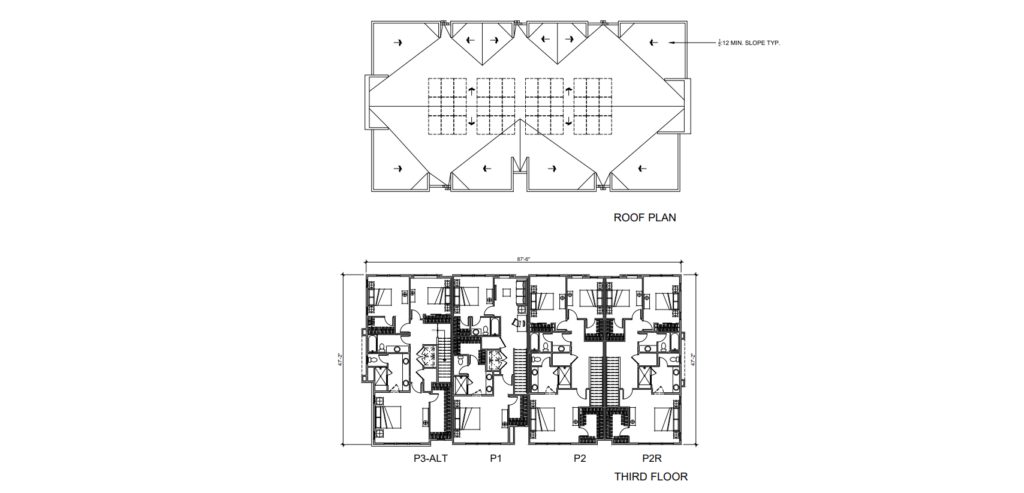
West Midway Development Project Sample Townhome Third Floor Plans, image via Brookfield Properties, KTGY, Woodley Architecture Group, CBG
Lastly, the project will also add 114 three to four-bedroom condominium units built out as four-story buildings, mostly along the southern portion of the development and West Tower Avenue. The condominiums will include two building types, both consisting of a double-stacked, two-story unit design. Each unit pair will include three vehicle parking spaces on the ground level.
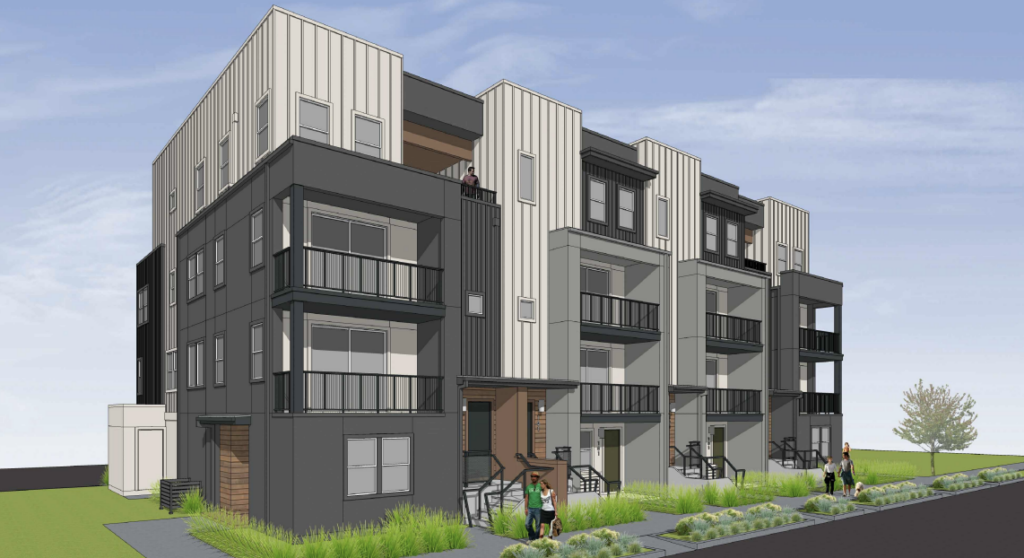
West Midway Development Project Sample Condominium Rendering, image via Brookfield Properties, KTGY, Woodley Architecture Group
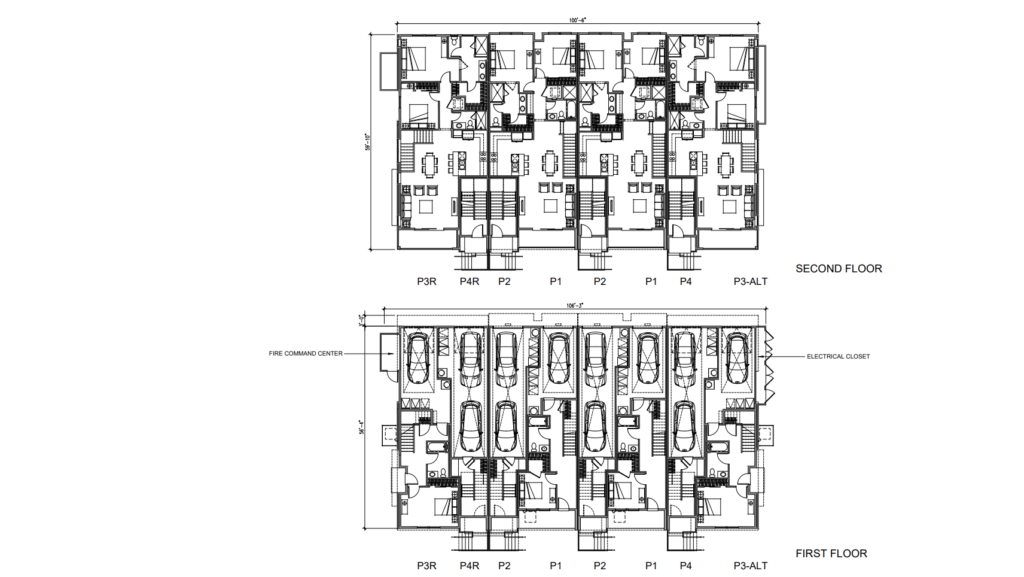
West Midway Development Project Sample Condo First and Second Floor Plans, image via Brookfield Properties, KTGY, Woodley Architecture Group, CBG
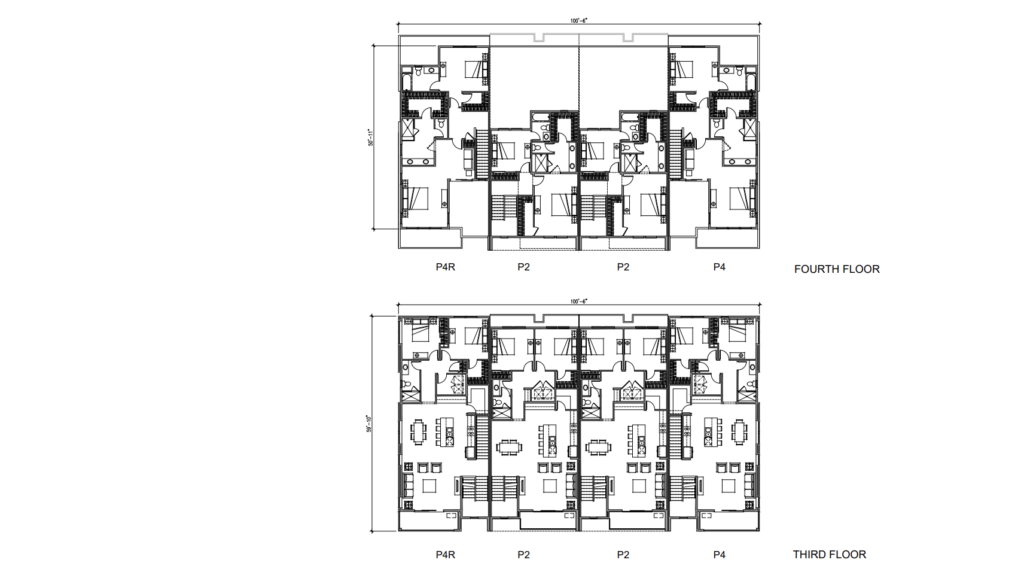
West Midway Development Project Sample Condo Third and Fourth Floor Plans, image via Brookfield Properties, KTGY, Woodley Architecture Group, CBG
The region known as Alameda Point formally served as a Naval Air Station and its supporting services. The base closed in 1997 and the City of Alameda has been gradually redeveloping the area for civilian use since 2000. The West Middway Development is part of the larger residential arm of the redevelopment, aiming to bring new housing to Western Alameda. The area has nearby access to several waterfront parks, schools, and commercial areas. However, despite several arterial boulevards providing reliable vehicle routes, the area is still developing the public transportation infrastructure that will eventually be needed to support continued densification.
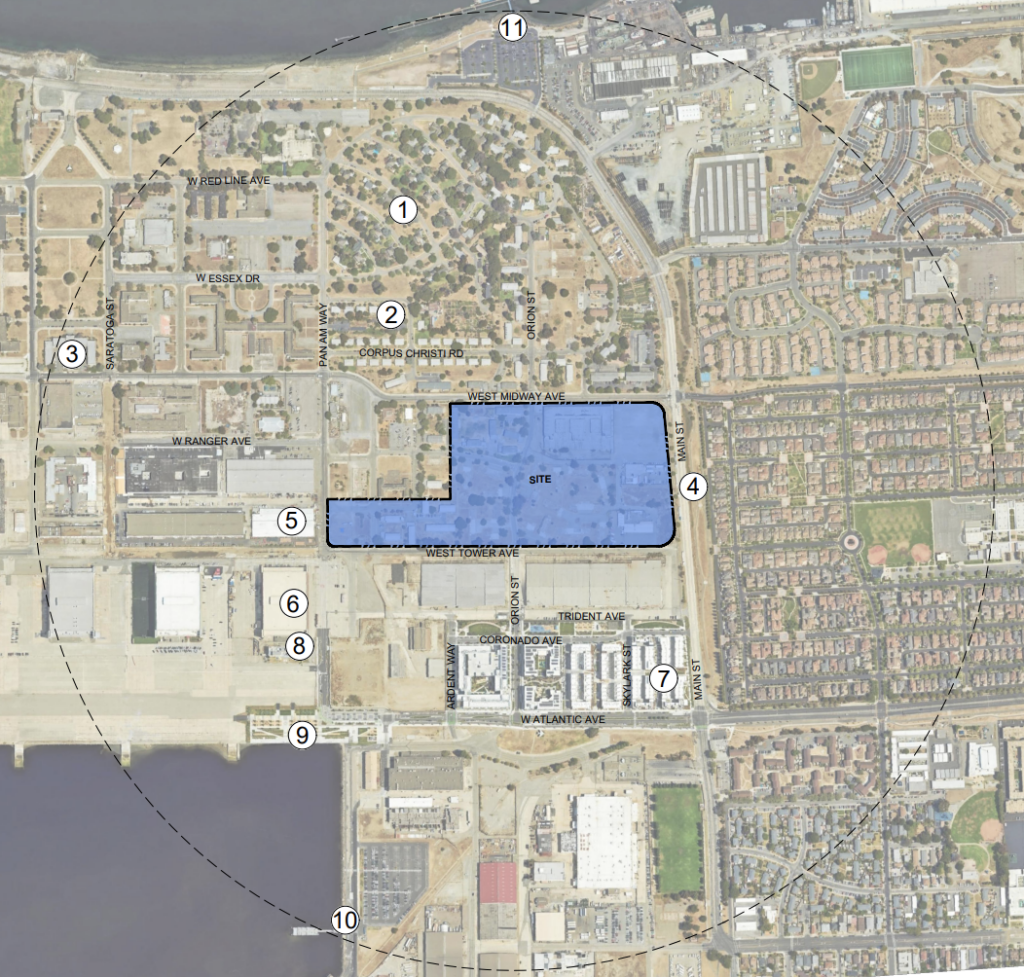
West Midway Development Project Site Location and Vicinity Map, image via Brookfield Properties, KTGY, Woodley Architecture Group, CBG
Subscribe to YIMBY’s daily e-mail
Follow YIMBYgram for real-time photo updates
Like YIMBY on Facebook
Follow YIMBY’s Twitter for the latest in YIMBYnews

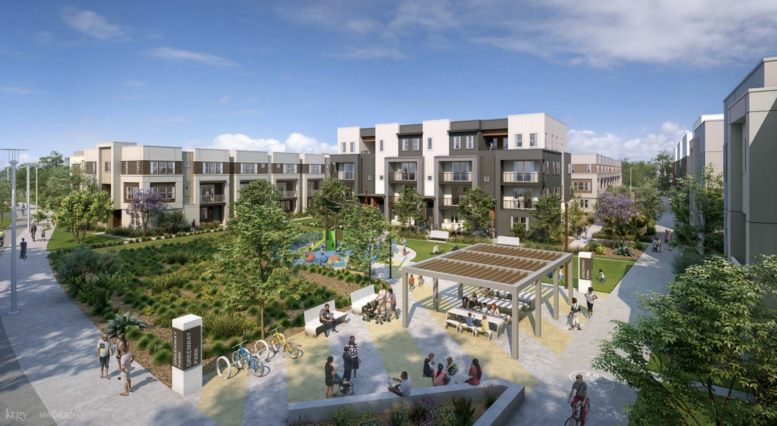
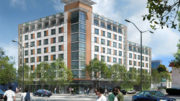
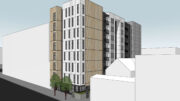
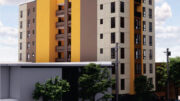
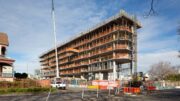
Great article. Very thorough. Thank you for all of the detail.
I like that Brookfield is offering a range of product types to provide different sizes and price points. Good height and density for being adjacent to these lower density units.