Demolition and new building permits have been filed for the six-story proposal to rise at 1721 15th Street in Mission Dolores, San Francisco. The development is expected to add 52 dwelling units to a quarter-acre lot between Guerrero Street and Valencia Street. Toboni Group is now the property owner and the project applicant.
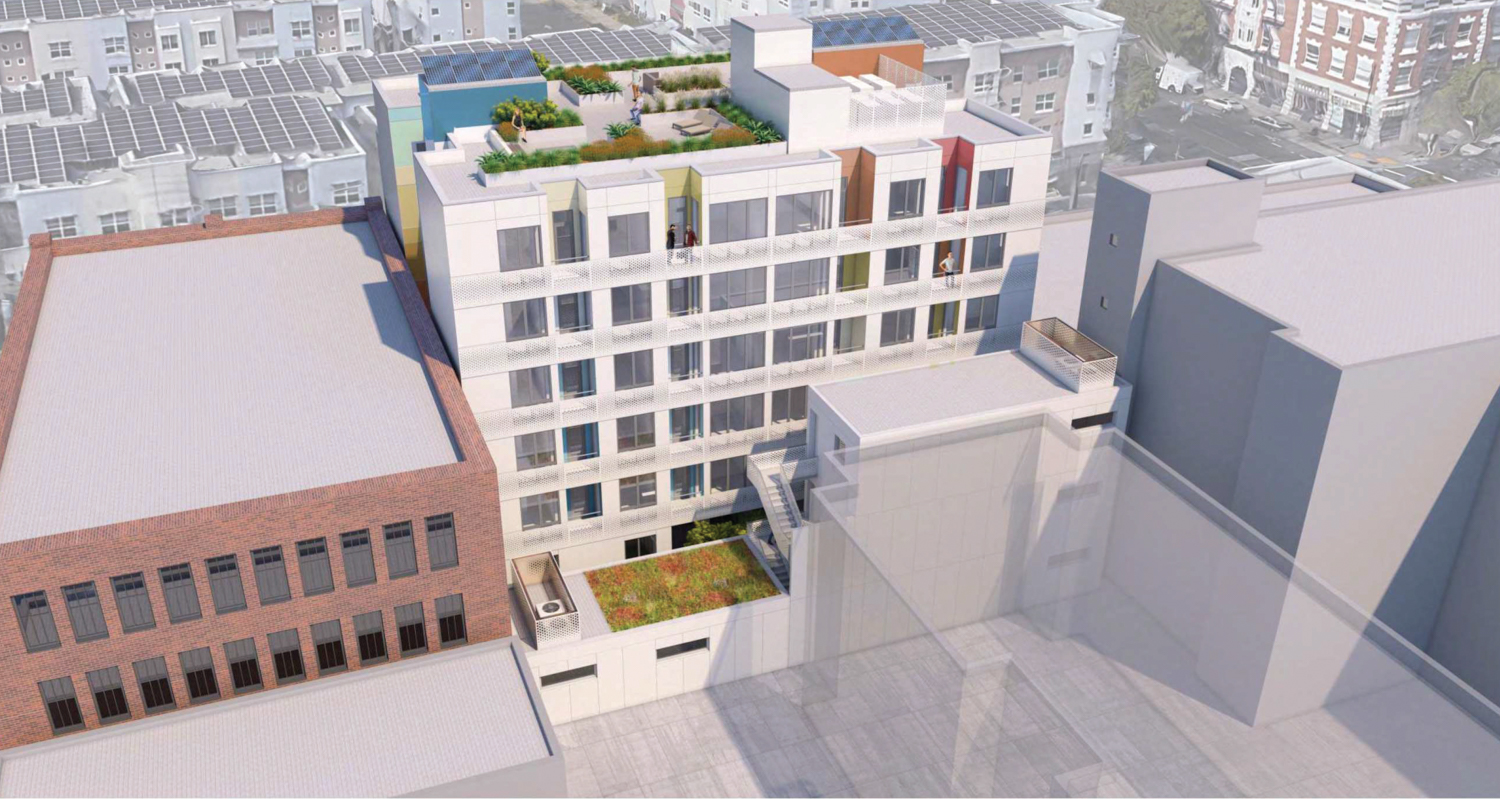
1721 15th Street aerial perspective showcasing the rear-yard dwellings, rendering via the City Planning Department
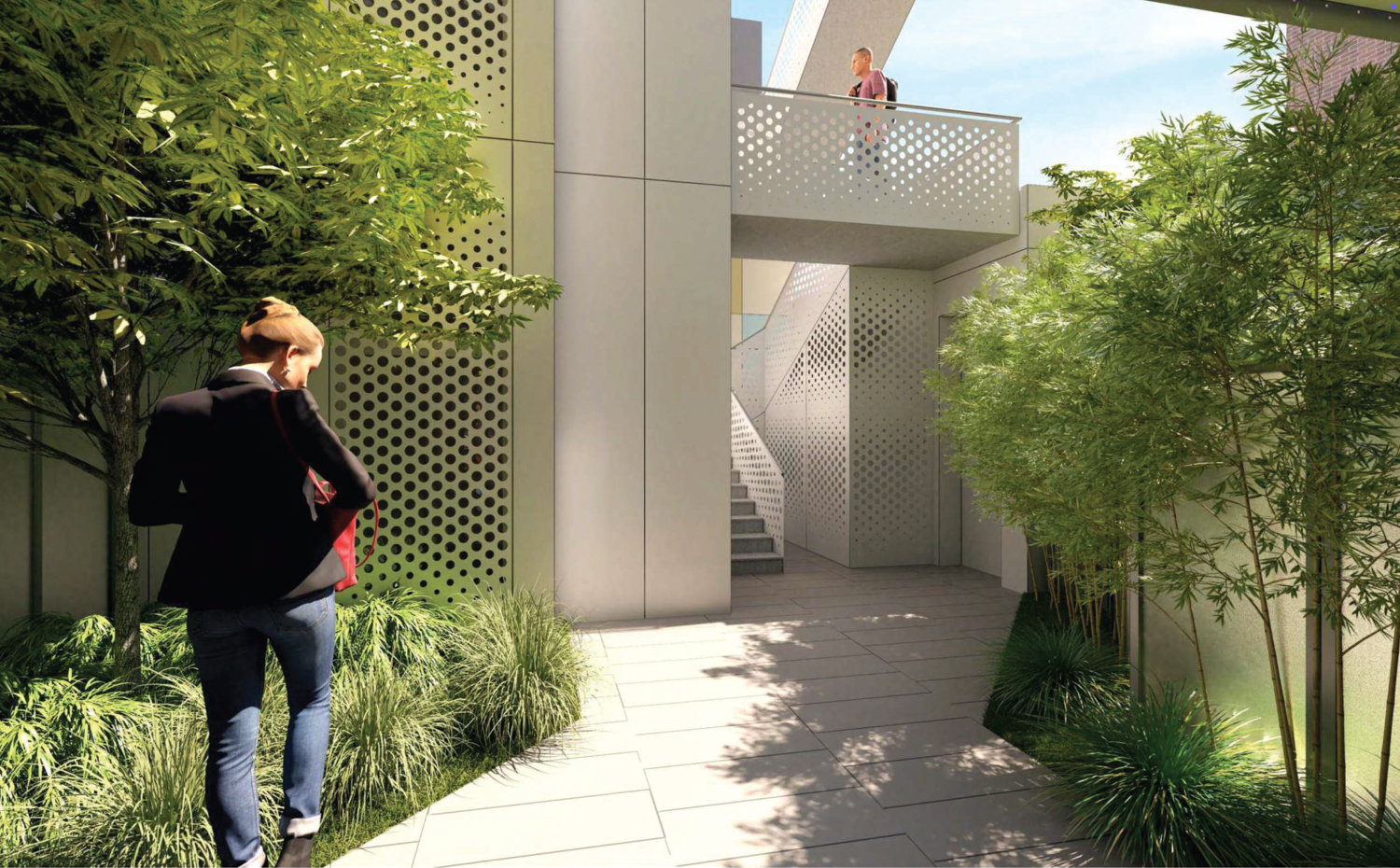
1721 15th Street courtyard view, rendering via the City Planning Department
The project will include a six-story apartment complex with 48 units and a small three-story rear yard annex with four apartments. Full buildout will yield around 45,400 square feet. Unit types will vary with eight studios, 22 one-bedrooms, and 22 two-bedrooms. The applications state that all 52 units will be sold for ownership.
Pixxel18 Studio is now responsible for the design, taking over and retaining much of the previous design by Lowney Architecture. As with the previous iteration, the exterior will be clad with a mix of HPS acrylic, aluminum panels, and perforated decorative panels.
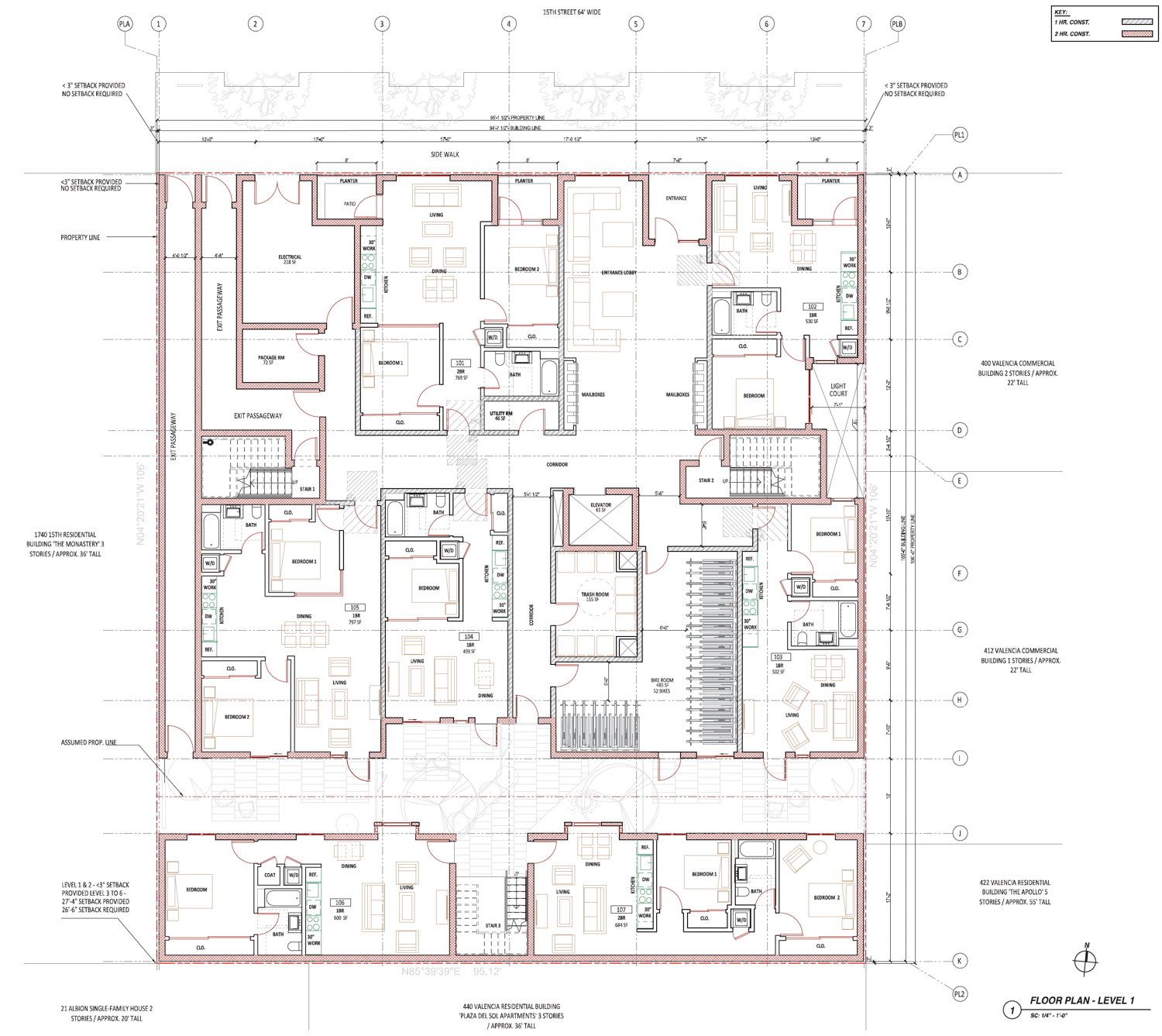
1721 15th Street ground-level floor plan, rendering via the City Planning Department
Initial plans for the project, as pushed by then-property owner Veev, were approved in July 2022. Permit modifications from the Toboni Group received planning department approval late last month. The newest plans reduce the on-site affordable housing capacity from twelve to six units. The proposed affordable housing will be deed-restricted as affordable to low-income households earning around 80% of the area’s median income.
The property is located on 15th Street between Valencia Street and Guerrero Street. Future residents will find themselves in one of the most active portions of the city with plenty of local transit, retail, and the Mission Dolores Park within walking distance. For regional transit, the 16th Street Mission BART Station is just two blocks away.
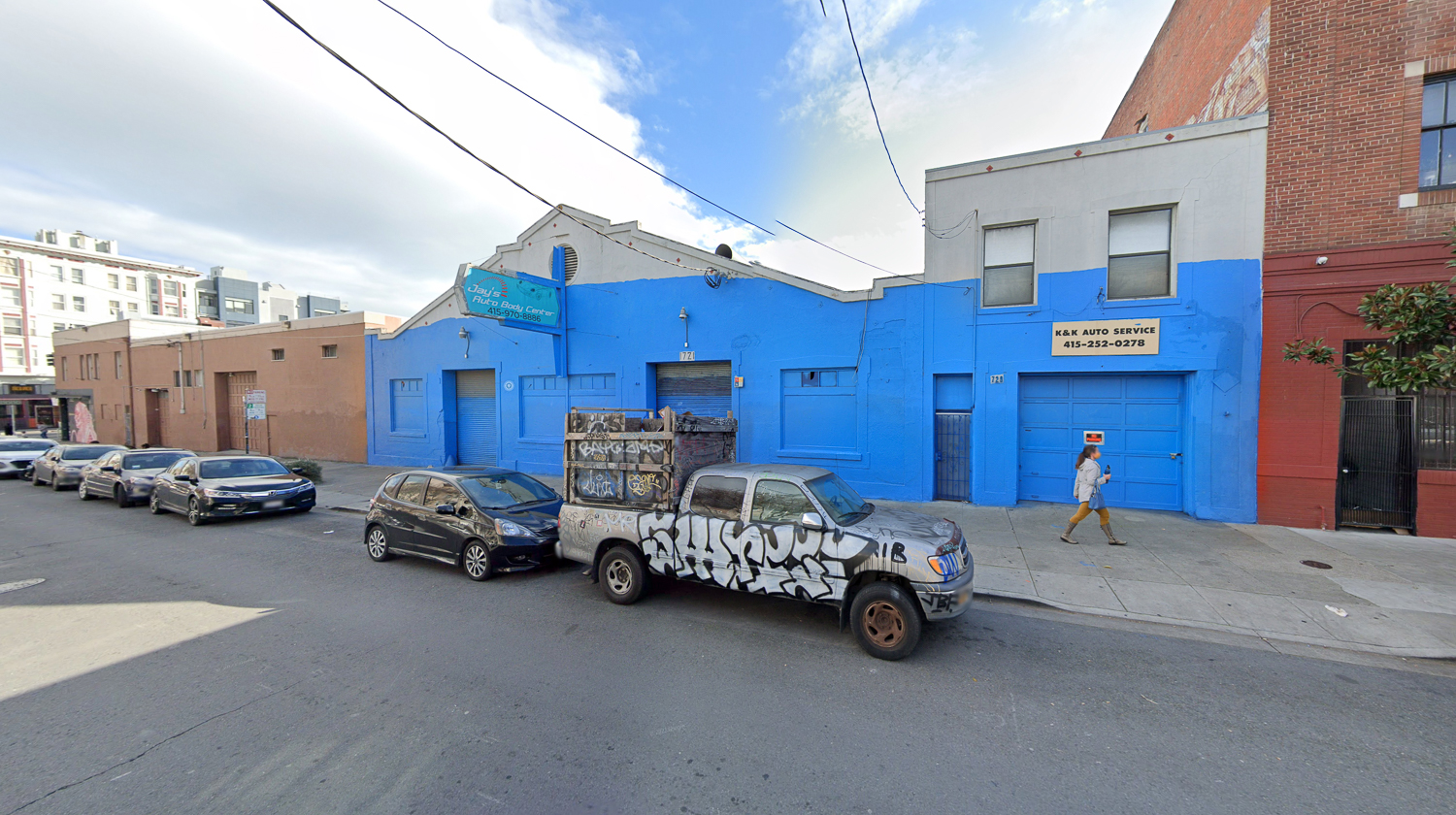
1721 15th Street, image via Google Street View
Public records show the property last sold in mid-October 2024 for $3.55 million. Previous planning documents estimated construction would cost $8.53 million and take approximately 18 months to finish.
The Toboni Group has yet to reply to a request for comment on the timeline for groundbreaking.
Subscribe to YIMBY’s daily e-mail
Follow YIMBYgram for real-time photo updates
Like YIMBY on Facebook
Follow YIMBY’s Twitter for the latest in YIMBYnews

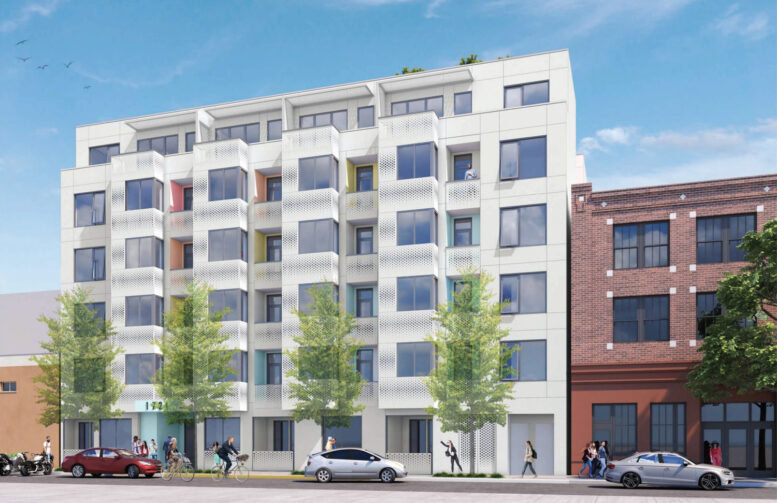




Bedrooms with no windows???
The city allows bedrooms with pass-through light. The bedrooms have a window to the living room – which has a window with light. In my opinion it works fine for spaces like offices, or guest rooms, but it’s not the greatest for a permanent sleeping space.
@ed yah they use sliding frosted glass doors to skirt that requirement.. its a glorified studio. Sort of a bummer, they have been all the range for the 11’x30′ units they build in Seattle and Portland for years.
Horrible design with very little light getting into the 1st floor units. Bedrooms and living spaces will be dark. It might look OK in plan, but this is not good for a modern building.
More housing near public transit is great, even if rooms don’t get direct outside venting and light, isn’t this why we have light wells?