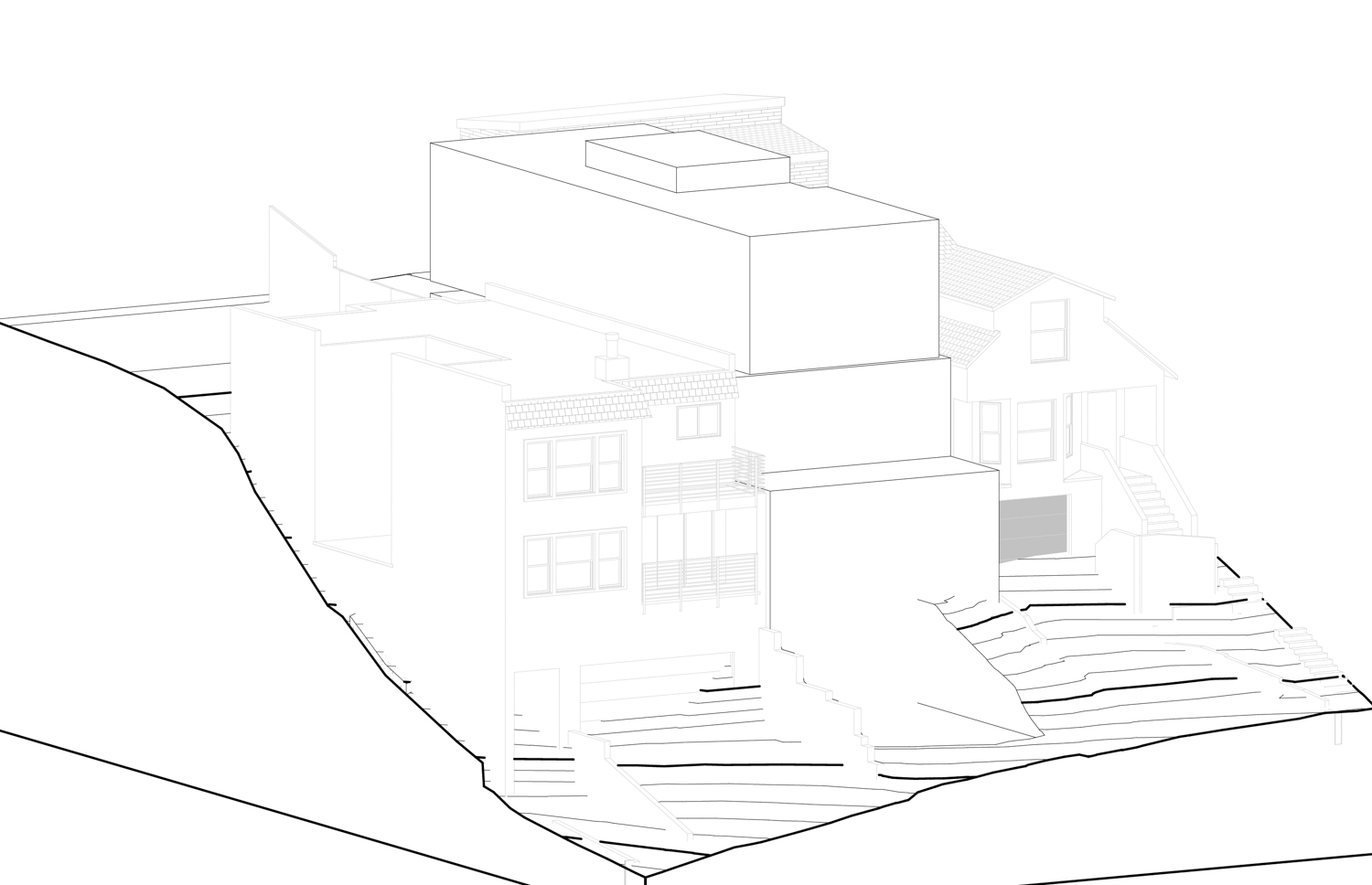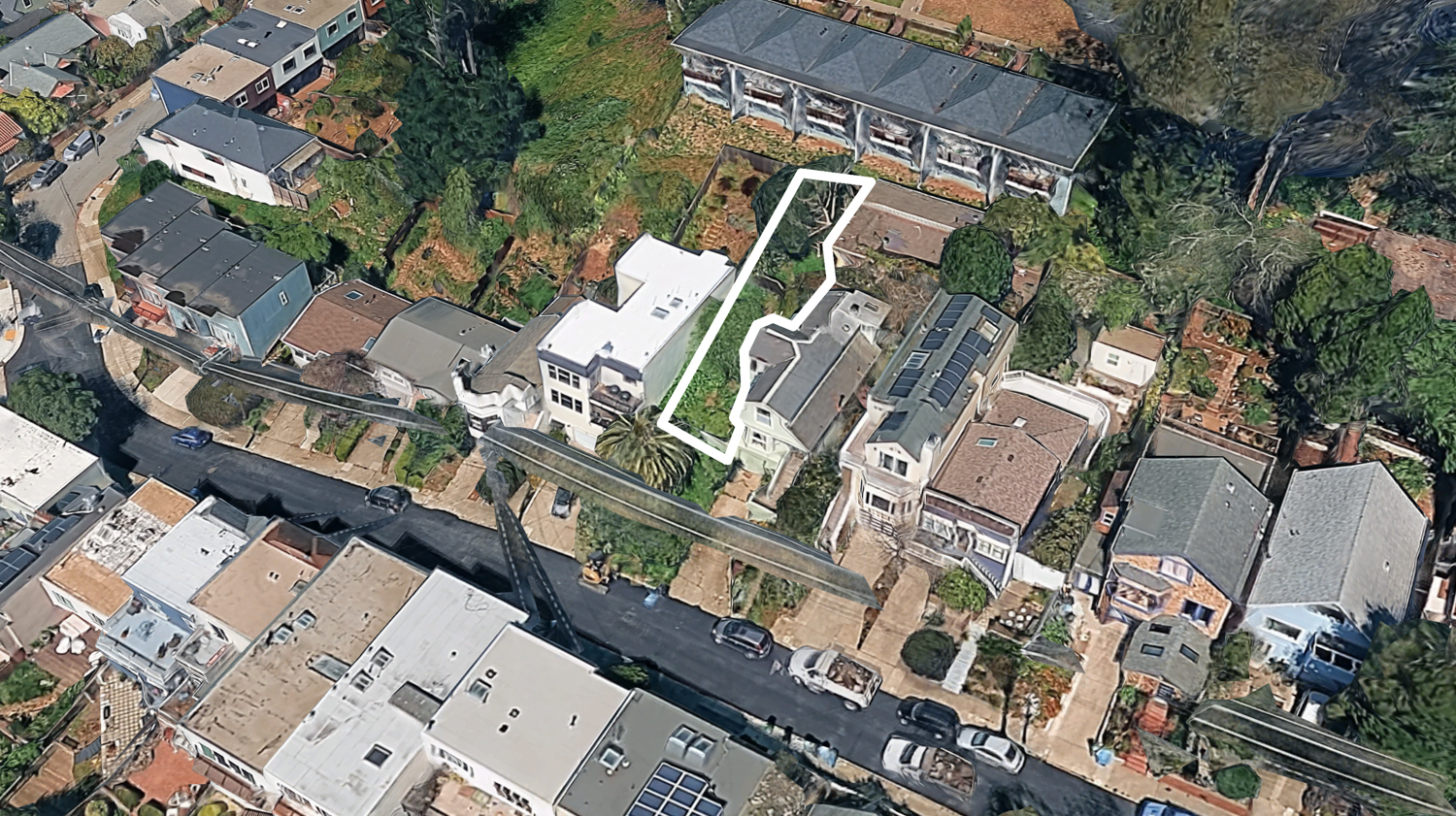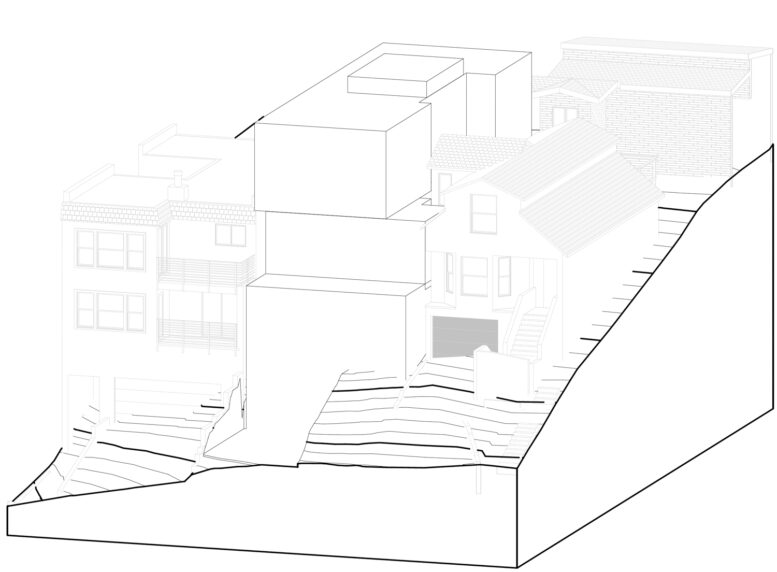New housing has been proposed for a three-story house at 256 Bemis Street in Glen Park, San Francisco. The low-density project will bring two units to the site, with an ADU positioned below a primary residence. San Francisco-based lawyer, Michael Rooney, is listed as the property owner.

256 Bemis Street, illustration by Winder Gibson Architects
The four-story complex will yield around 3,070 square feet, with 370 square feet for the one-car basement garage. Additional space will be provided for two bicycles. Residents will benefit from around 600 square feet of usable open space. The primary residence will offer three or more bedrooms, while the ADU will be a one-bedroom residence.
Winder Gibson Architects is responsible for the design. Preliminary plans show a basic massing for the complex, with no details about the future architecture provided. The firm’s previous work of small infills includes 129 Laidley, also near Glen Park BART. The prior work shows contemporary modern sensibilities, with bold linear elements, floor-to-ceiling windows, and wooden louvers.

256 Bemis Street, image via Google Satellite
The site is just seven minutes away from the beautiful Glen Park BART Station on foot, passing retail and bus stops along the way. The site is also a ten-minute walk from the Walter Haas Park.
Public records show the property sold in October 2024 for nearly $400,000. Construction is expected to cost just over a million dollars, a figure not inclusive of all development costs. The estimated timeline has yet to be shared.
Subscribe to YIMBY’s daily e-mail
Follow YIMBYgram for real-time photo updates
Like YIMBY on Facebook
Follow YIMBY’s Twitter for the latest in YIMBYnews






More housing near Public transit and bike parking is great.
Hideous box.