Construction is making swift progress for the eight-story student-oriented apartment complex, set to open at 1598 University Avenue in Central Berkeley, Alameda County. The crews are utilizing modular construction methods to expedite the project, with some modules already reaching the top floor. NX Ventures, a prolific local firm, is the project developer.
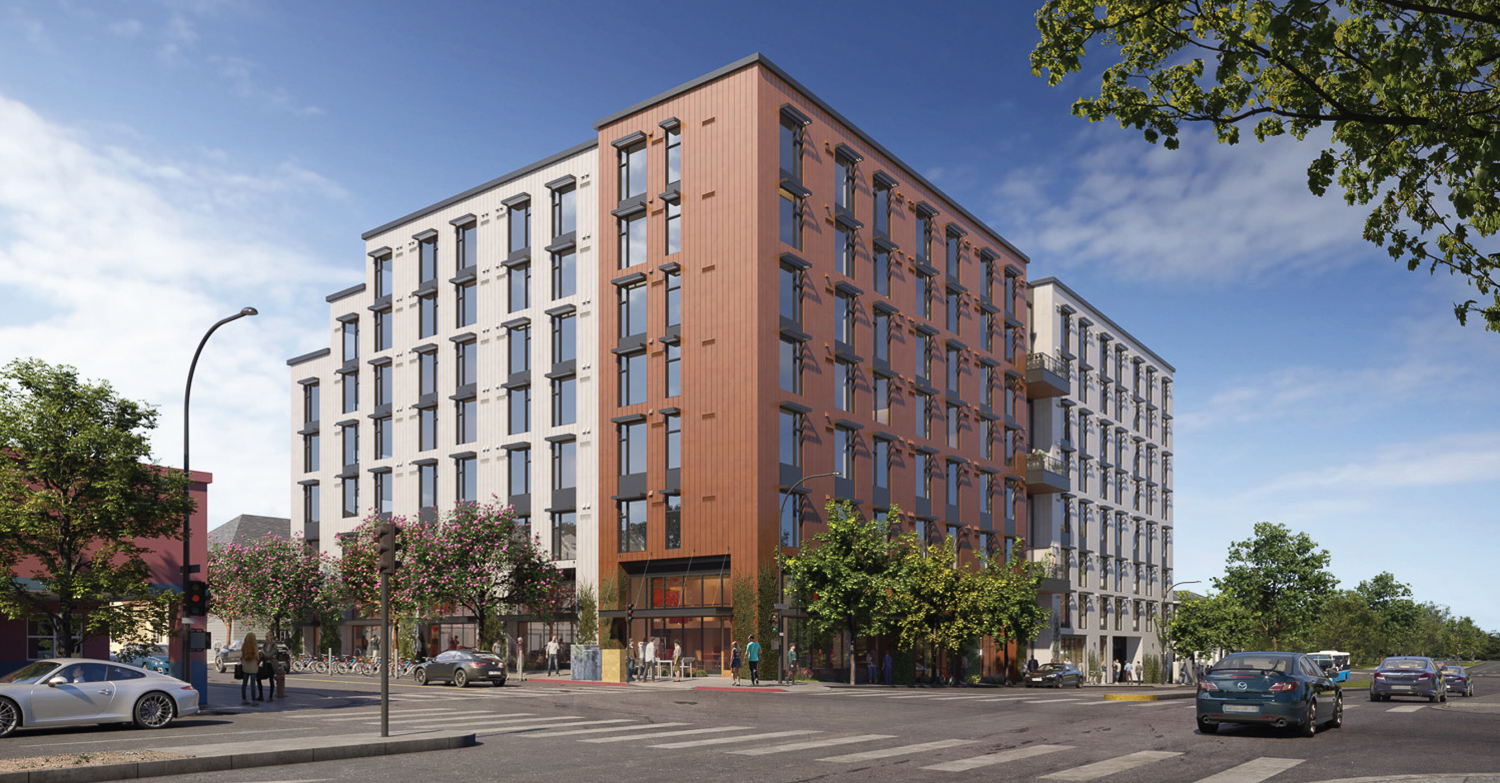
1598 University Avenue latest design, rendering by DJR Inc
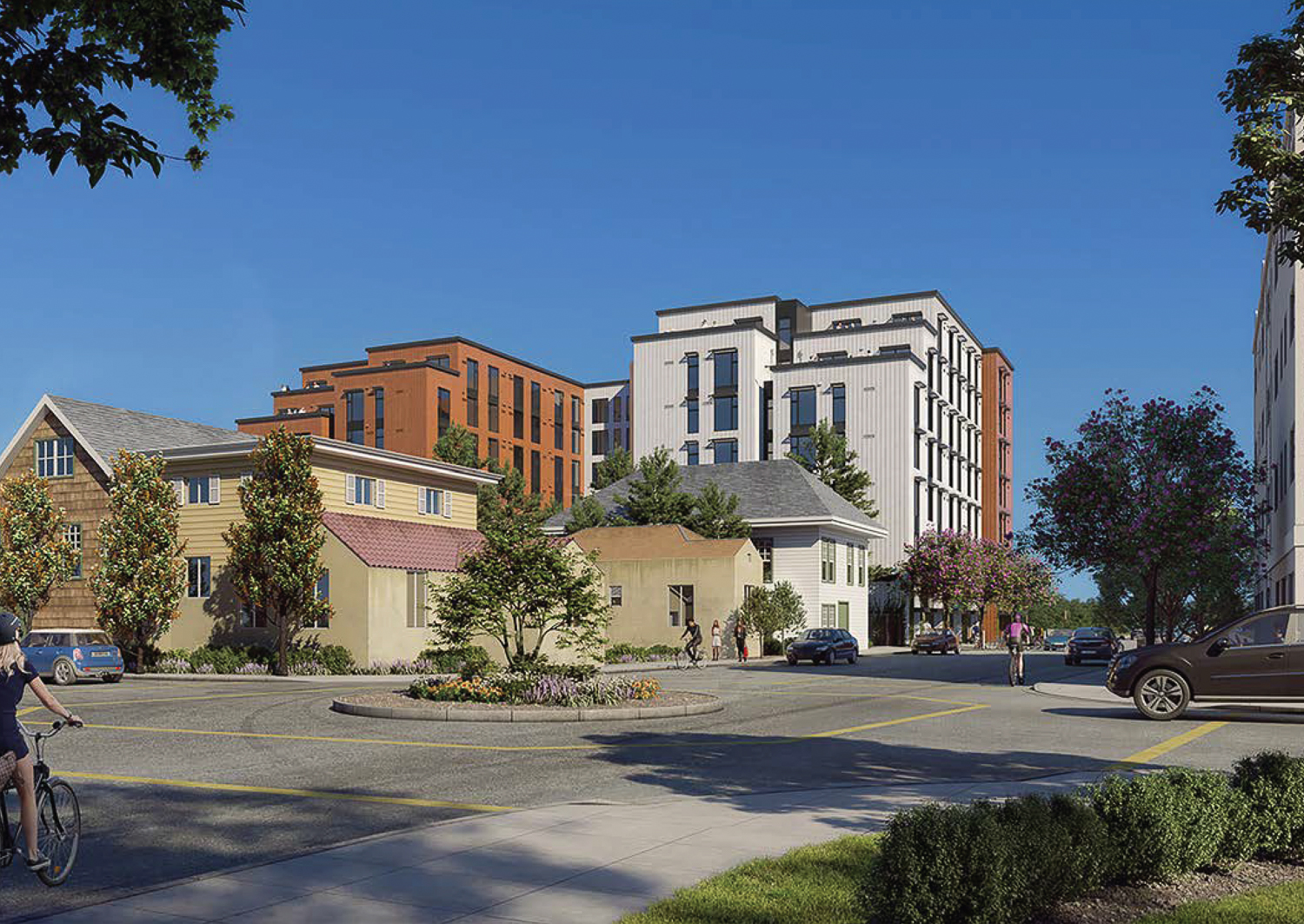
1598 University Avenue rear view from California Street, rendering by DJR Inc
Once complete, the 89-foot-tall building will open with 207 units across 121,550 square feet alongside 5,940 square feet for ground-level retail. Unit sizes will vary, with 149 studios, 20 one-bedrooms, and 38 two-bedrooms. Additional parking will be included for 92 bicycles and 39 cars in the 6,560-square-foot room via triple-car lifters.
The application has used the State Density Bonus program to increase residential capacity, and Senate Bill 330 to streamline the approval process. Of the 207 units, 21 will be deed-restricted for very low-income households.
Minneapolis-based DJR Architecture is the architect of record, working with Stackhouse De la Peña Trachtenberg Architects. So far, the existing construction has not revealed much about the future exterior aesthetic for the housing complex. Previously shared illustrations show stone-white and copper-toned vertical metal siding. The U-shaped complex wraps around a central outdoor amenity space for residents, designed by landscape architecture firm InsideOut Design.
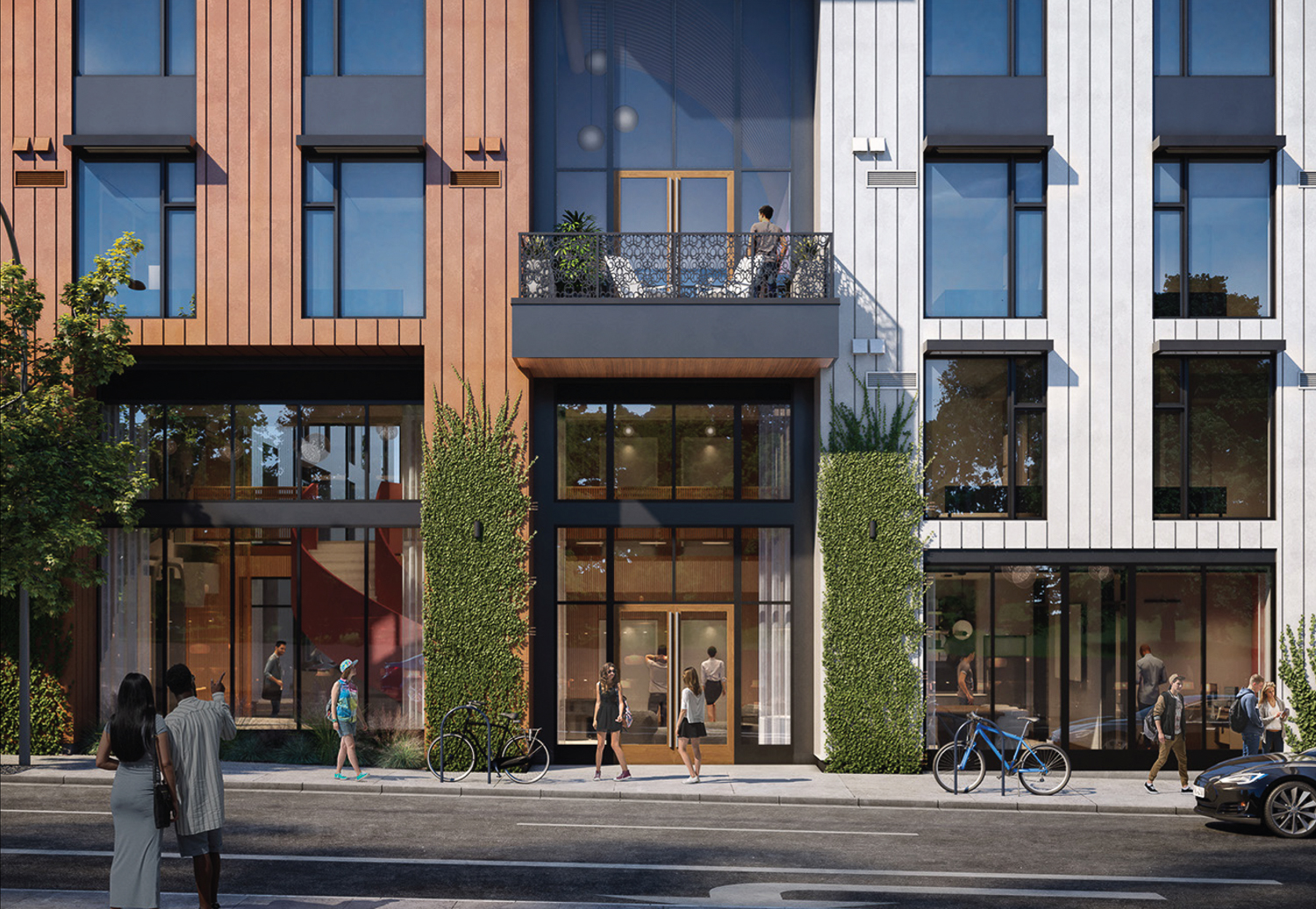
1598 University Avenue lobby entrance, rendering by DJR Inc
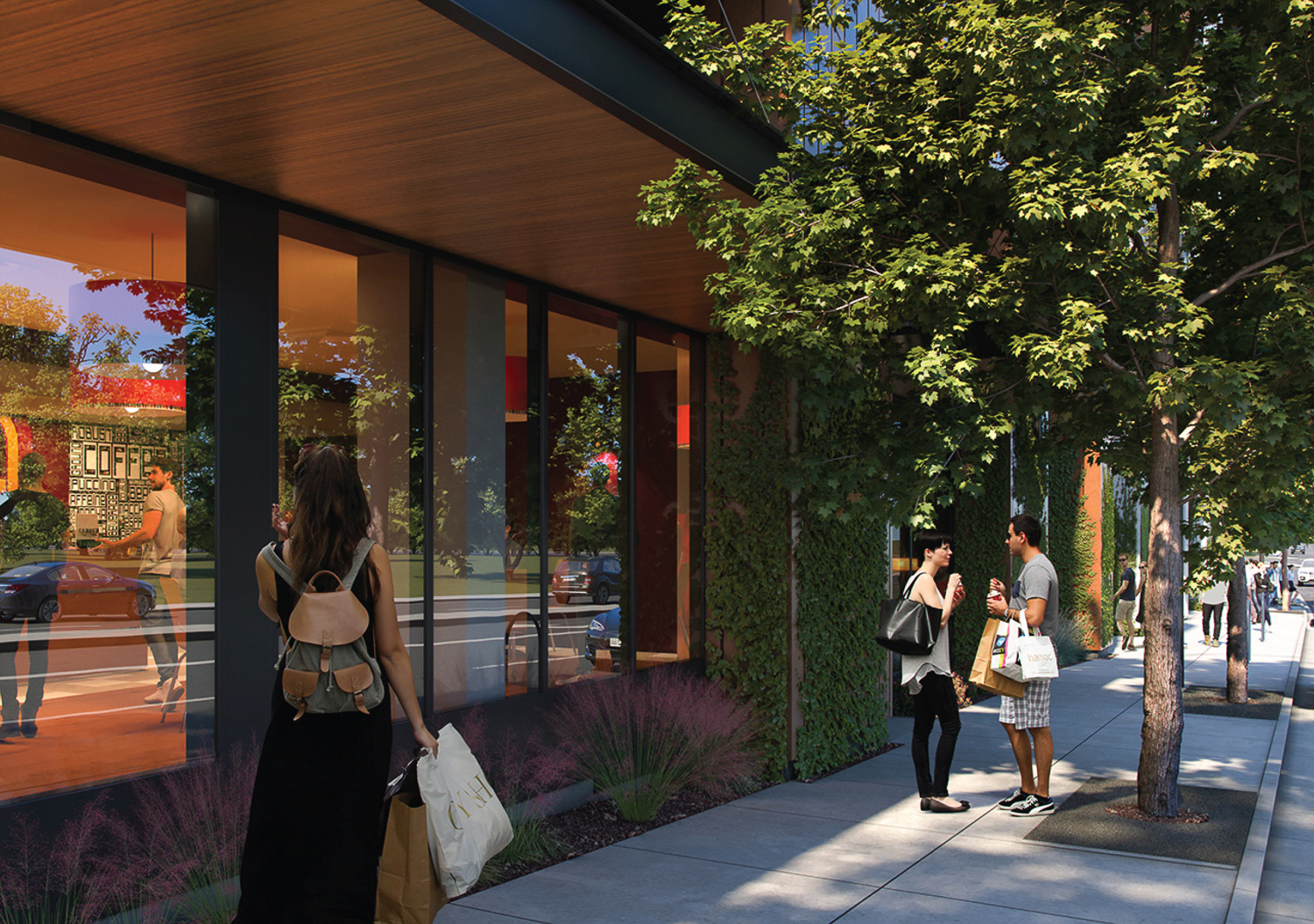
1598 University Avenue sidewalk view, rendering by DJR Inc
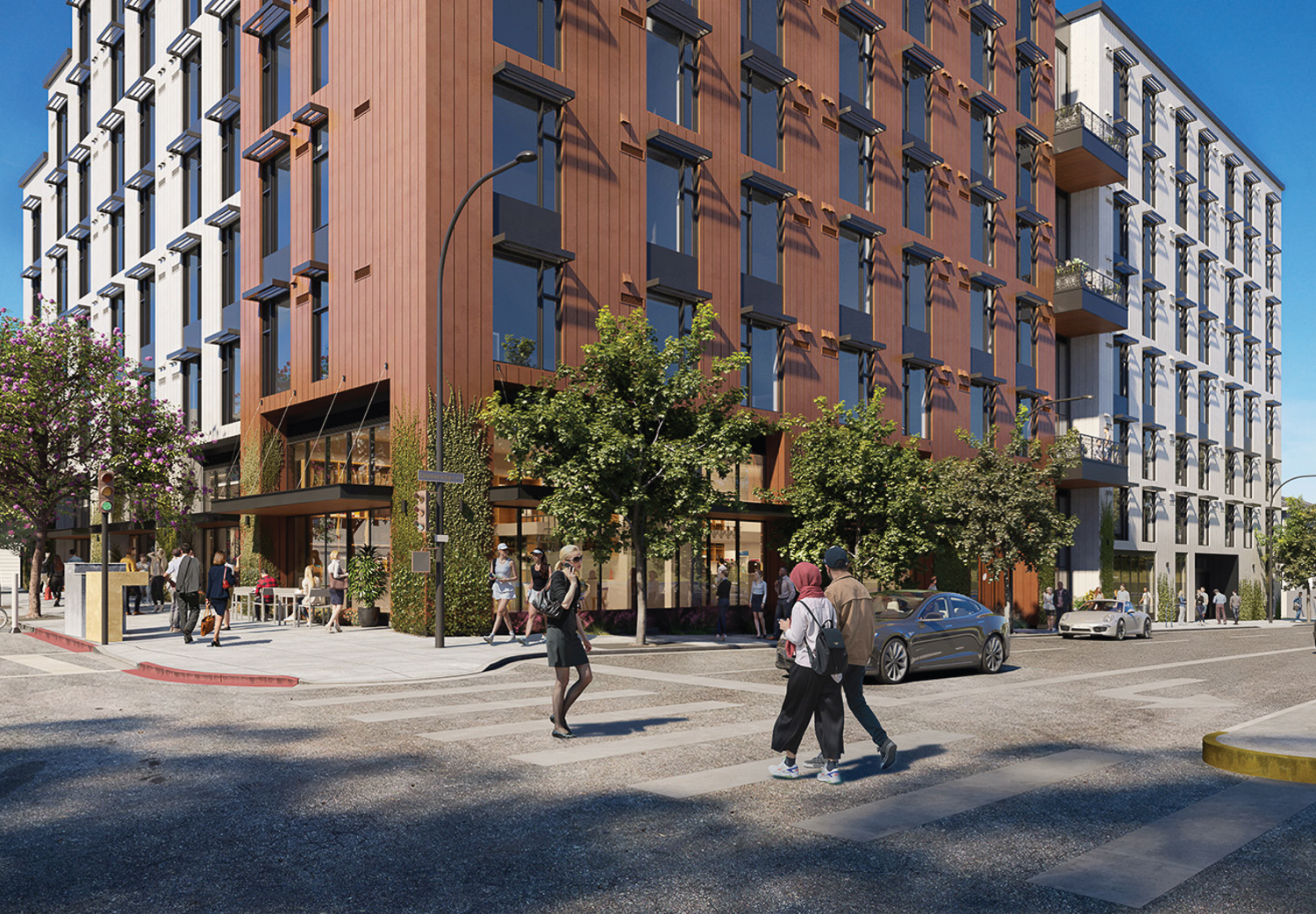
1598 University Avenue pedestrian view, rendering by DJR Inc
The project team includes Synergy Modular, Volumetric Building Company, Luk & Associates, and Lochsa Engineering. The construction method is creating five floors of wood modular units over a three-story concrete podium. As of our visit, the concrete podium has been poured in place across the whole property, with the wooden module installation process occurring in two sub-phases. The first phase has partially topped out over California Street, creating an eye-catching stepped massing while the project is under construction.
The 0.66-acre parcel is located between Sacramento Street and California Street. For pedestrians, the North Berkeley BART Station is a 10-minute walk, while Downtown Berkeley is 15 minutes away. The plan is one of nine proposals by NX Ventures for transit-oriented housing in Berkeley. If all projects are complete, NX could create around 1,880 units across Berkeley, including the city’s future tallest tower at 1974-1998 Shattuck Avenue.
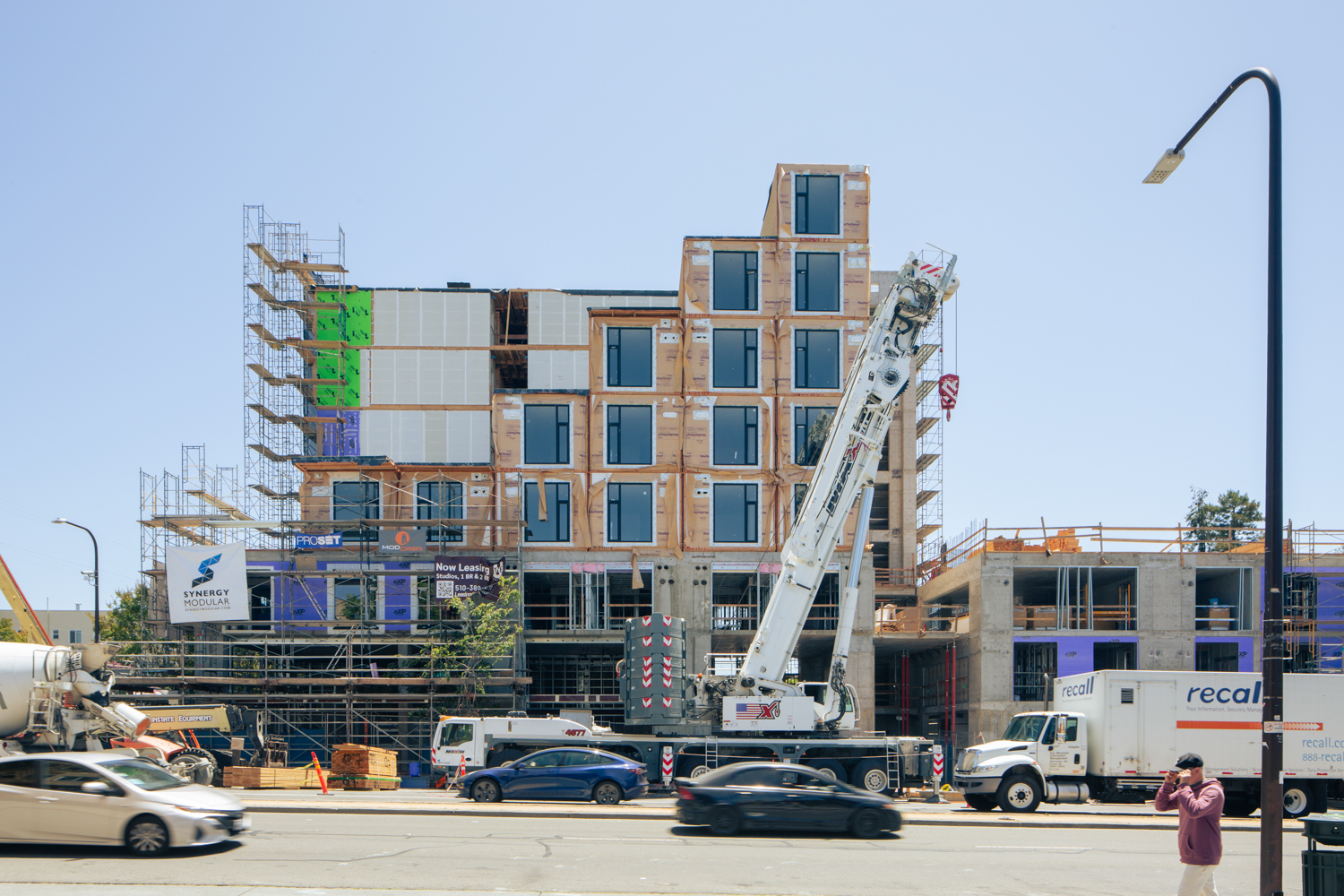
1598 University Avenue, image by Andrew Campbell Nelson
Completion is expected as early as this fall.
Subscribe to YIMBY’s daily e-mail
Follow YIMBYgram for real-time photo updates
Like YIMBY on Facebook
Follow YIMBY’s Twitter for the latest in YIMBYnews

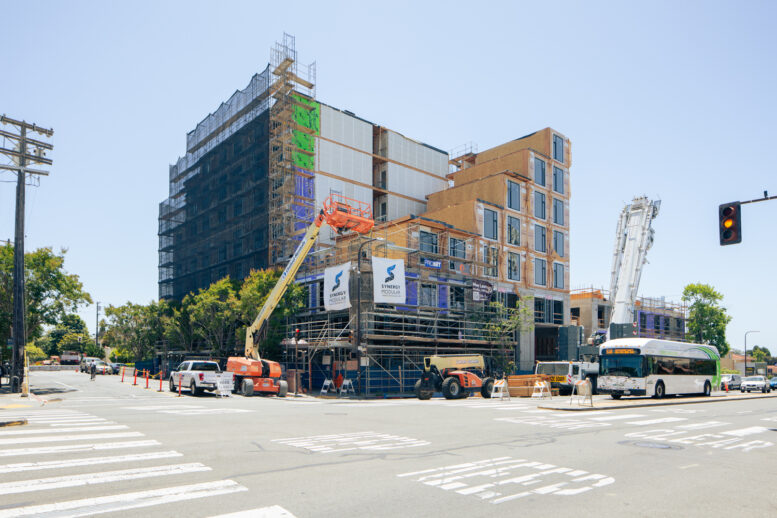




This project is months behind schedule due to issues related to its modular construction. Obviously, the developer would have wanted this done in time for the new school year. Calling NX Ventures “a prolific local firm” is not quite accurate. They have several projects going through entitlement but many question, considering the disaster at 1598 University, which, if any, will get built. Let’s see when 1598 University finally gets approved for occupancy.