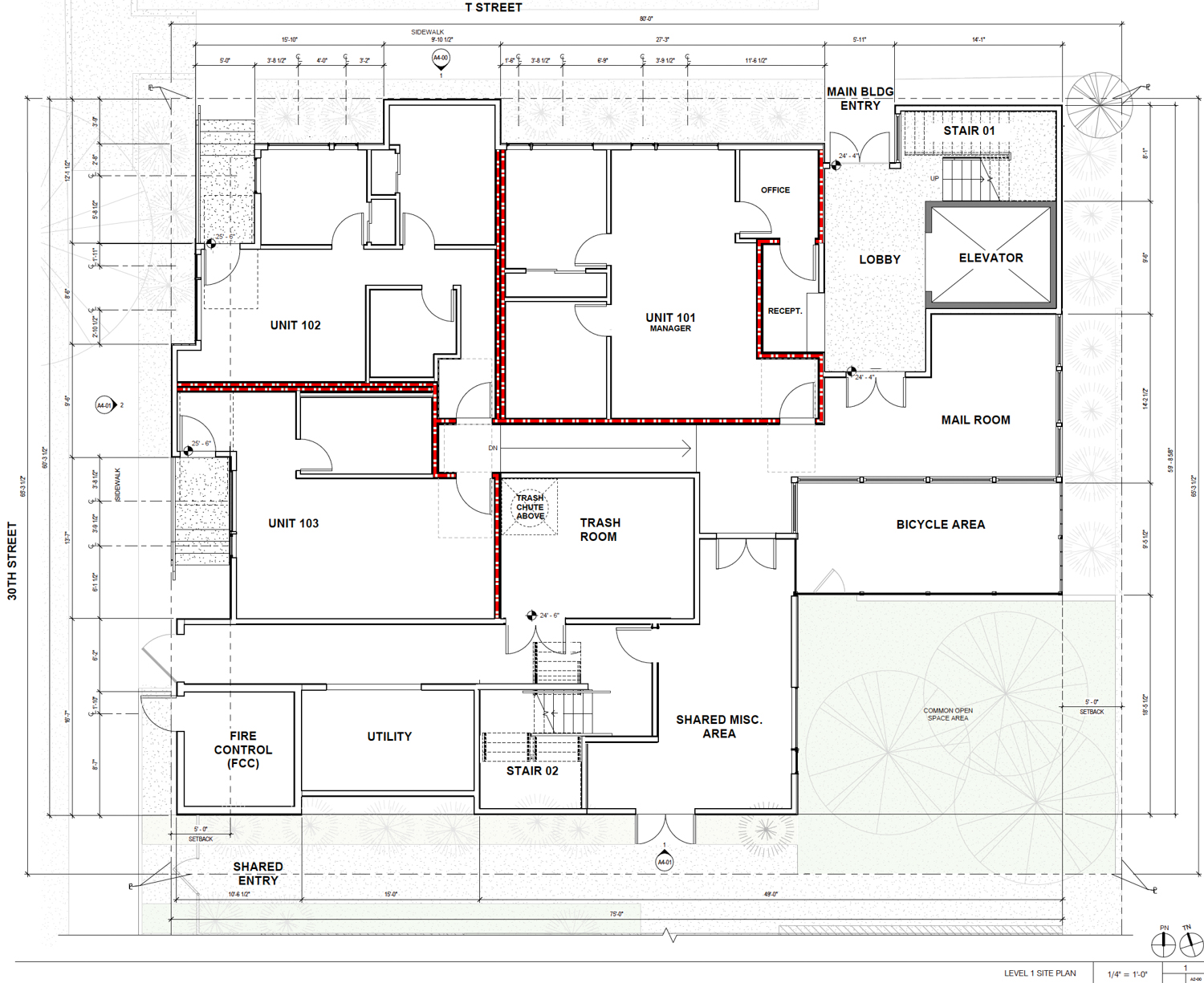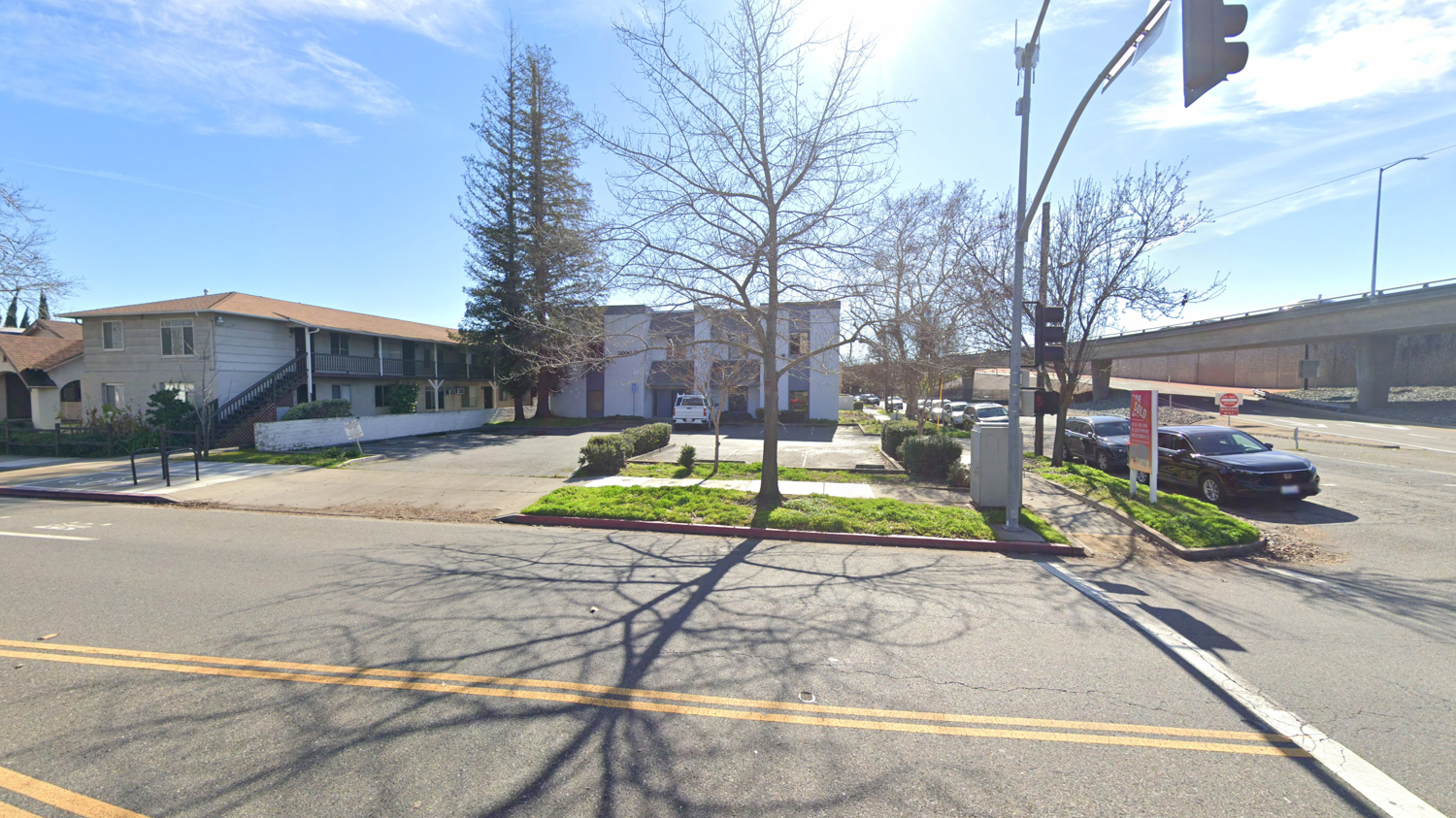Plans have been revealed for a proposed six-story apartment complex at 3000 T Street in Sacramento’s Alhambra Triangle. The proposal will split an existing lot to replace a surface parking lot in front of a two-story office structure, for which plans were filed early last year for an office-to-housing conversion. Anchor Real Estate Investments is listed as the property owner.
The 75-foot-tall structure is expected to yield around 27,290 square feet to produce 33 income-restricted apartments and 2,160 square feet of open space. Apartment sizes will vary with 11 studios, 10 one-bedrooms, and 12 two-bedrooms. The ground floor will include a lobby, bicycle storage, and three units. The rooftop deck will become an open-air terrace with outdoor seating.

3000 T Street ground-level floor plan, illustration by CRKW Studio
CRKW Studio is responsible for the design. The primary illustration gives a glimpse of the potential future of the site, with an urban-infill style complex clad in smooth plaster and brick veneer. The ground level will be improved with decorative ceramic tiles and sidewalk planters.
Initial permits for the office complex at 3000 T Street were filed in March 2024, while the site was still listed for sale by Turner Commercial Real Estate. According to the owner’s website, the team acquired 3000 T Street last December for over a million dollars and started conversion on the ten apartments in January.

3000 T Street, image via Google Street View
The 0.12-acre site is located in Alhambra Triangle, a small neighborhood at the intersection of Highway 50 and Highway 99. Future residents will be close to several restaurants and shops in Newton Booth, North Oak Park, and East Sacramento.
The estimated cost and timeline for construction have yet to be shared.
Subscribe to YIMBY’s daily e-mail
Follow YIMBYgram for real-time photo updates
Like YIMBY on Facebook
Follow YIMBY’s Twitter for the latest in YIMBYnews






This is a great location for the upcoming jobs being created by UC Davis Medical Center.
That location is literally on a fwy on ramp with the awesome fwy noise grime and toxic fumes that go along with it. lol
Need housing application
Is there a waiting list…?