Demolition work is well underway for an approved 22-story apartment tower at 1101-1123 Sutter Street in San Francisco’s Lower Nob Hill neighborhood. Crews have torn down the vacant funeral home and associated parking lot ahead of vertical construction for over three hundred units between Polk Street and Larkin Street. Martin Building Company is responsible for the development.
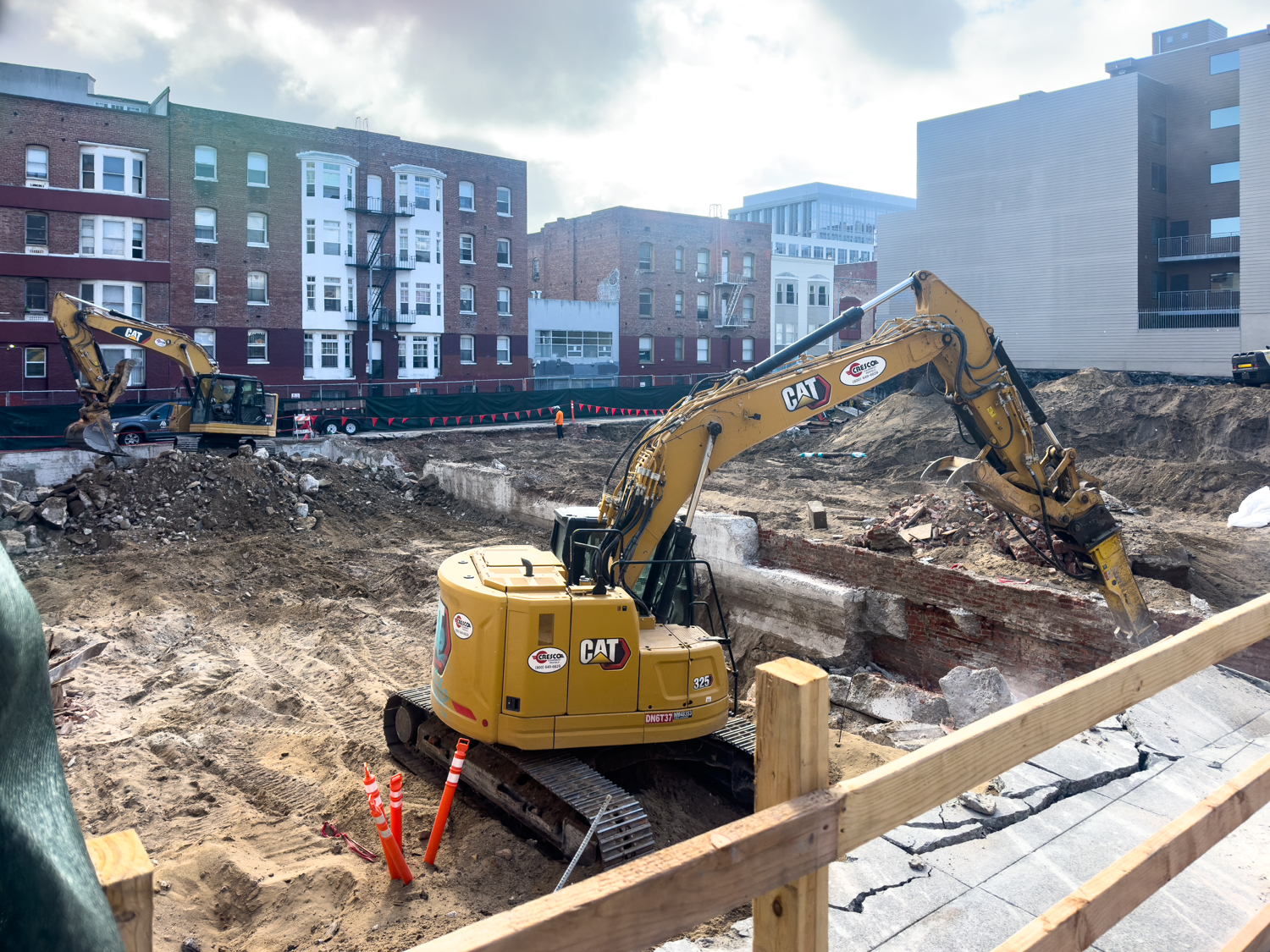
1123 Sutter Street demolition progress, image by author
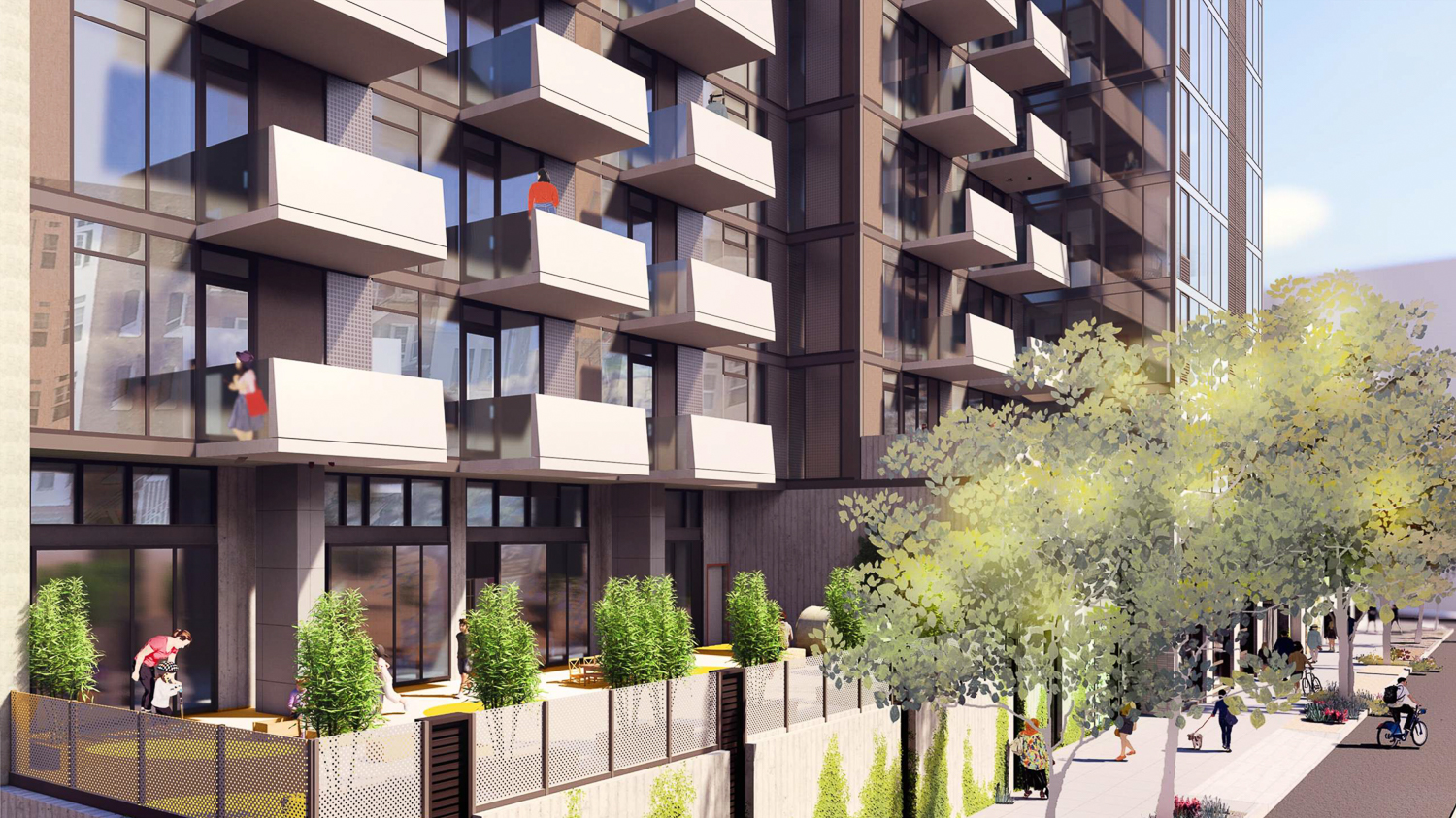
1101-1123 Sutter Street view showcasing the raised childcare facility’s open space overlooking Hemlock, rendering by David Baker Architects
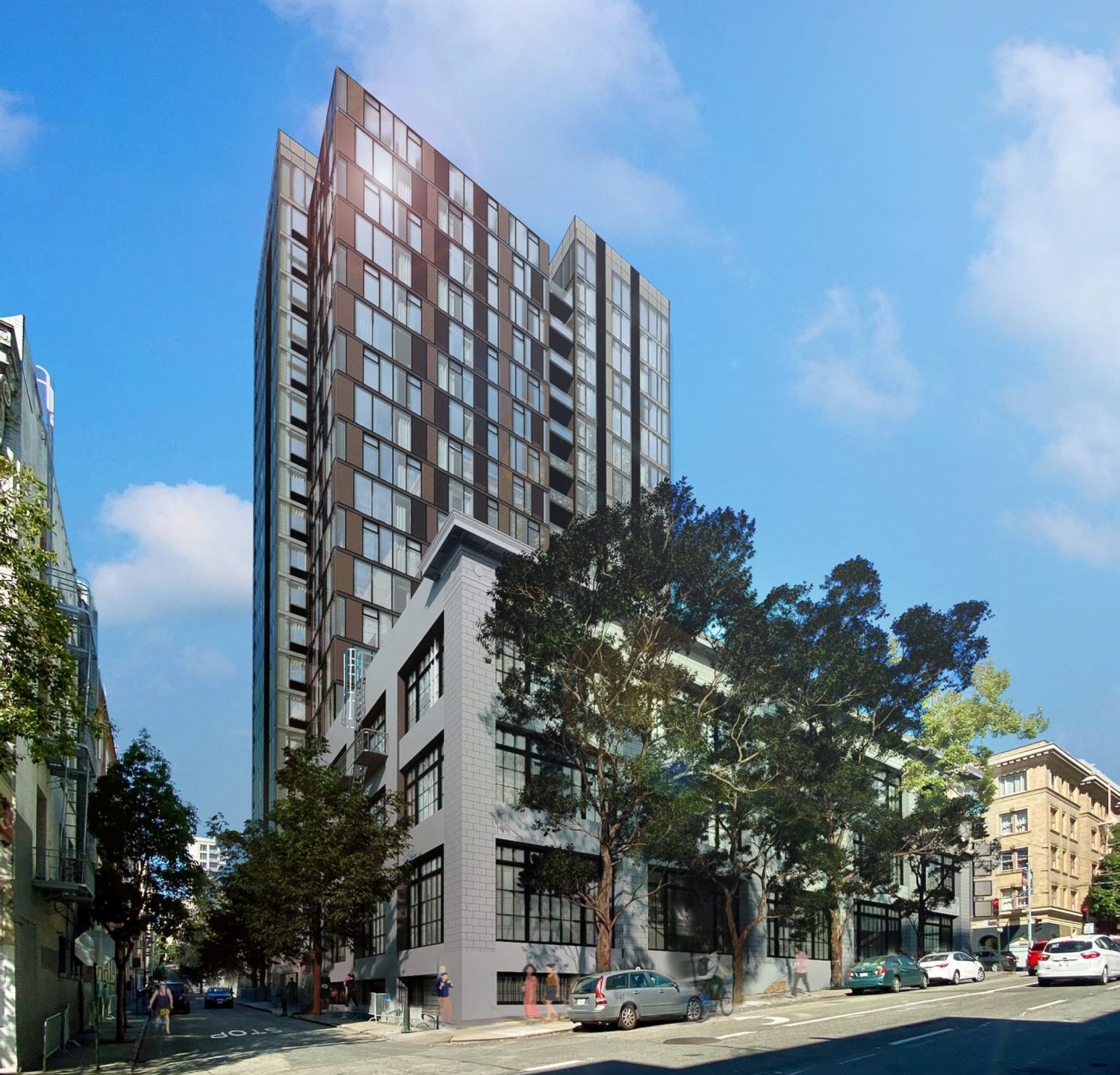
1101-1123 Sutter Street seen from the corner of Larkin and Hemlock, rendering by David Baker Architects
The approved 235-foot-tall structure is expected to yield around 358,000 square feet, with roughly a quarter-million square feet for 303 apartments, 2,800 square feet of commercial space, 4,000 square feet for a childcare facility, and 43,150 square feet for parking. Unit types vary with 75 studios, 58 one-bedrooms, 128 two-bedrooms, 31 three-bedrooms, and 11 four-bedrooms. Parking will be included for 30 cars and 218 bicycles. Of the 303 units, 102 will be deed-restricted as affordable housing.
David Baker Architects is responsible for the design. The apartment tower will be wrapped in recessed windows with a mix of organized and offset gridded metal panels and concrete-finished balconies.
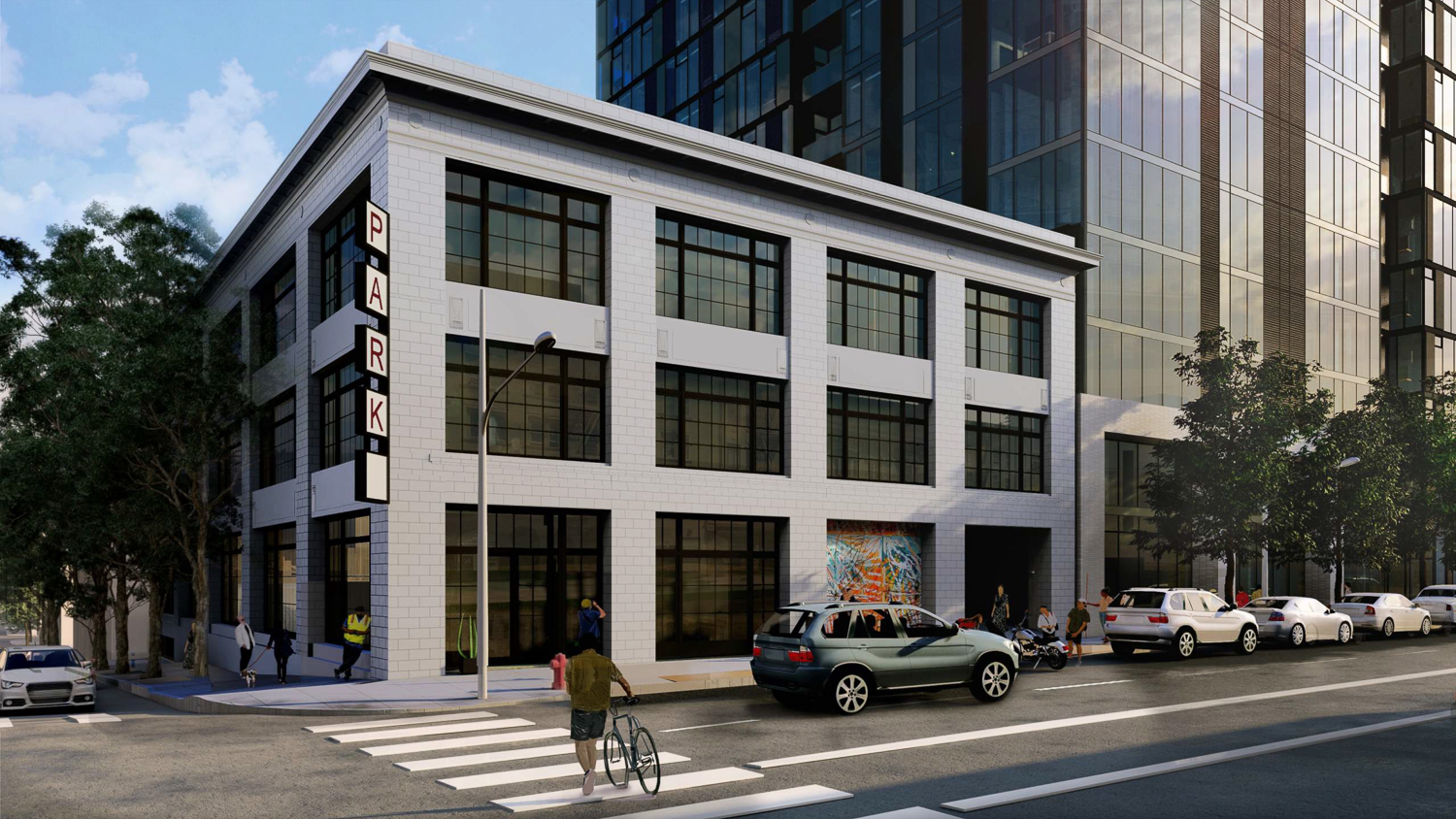
1101-1123 Sutter Street refurbished structure along Sutter, rendering by David Baker Architects
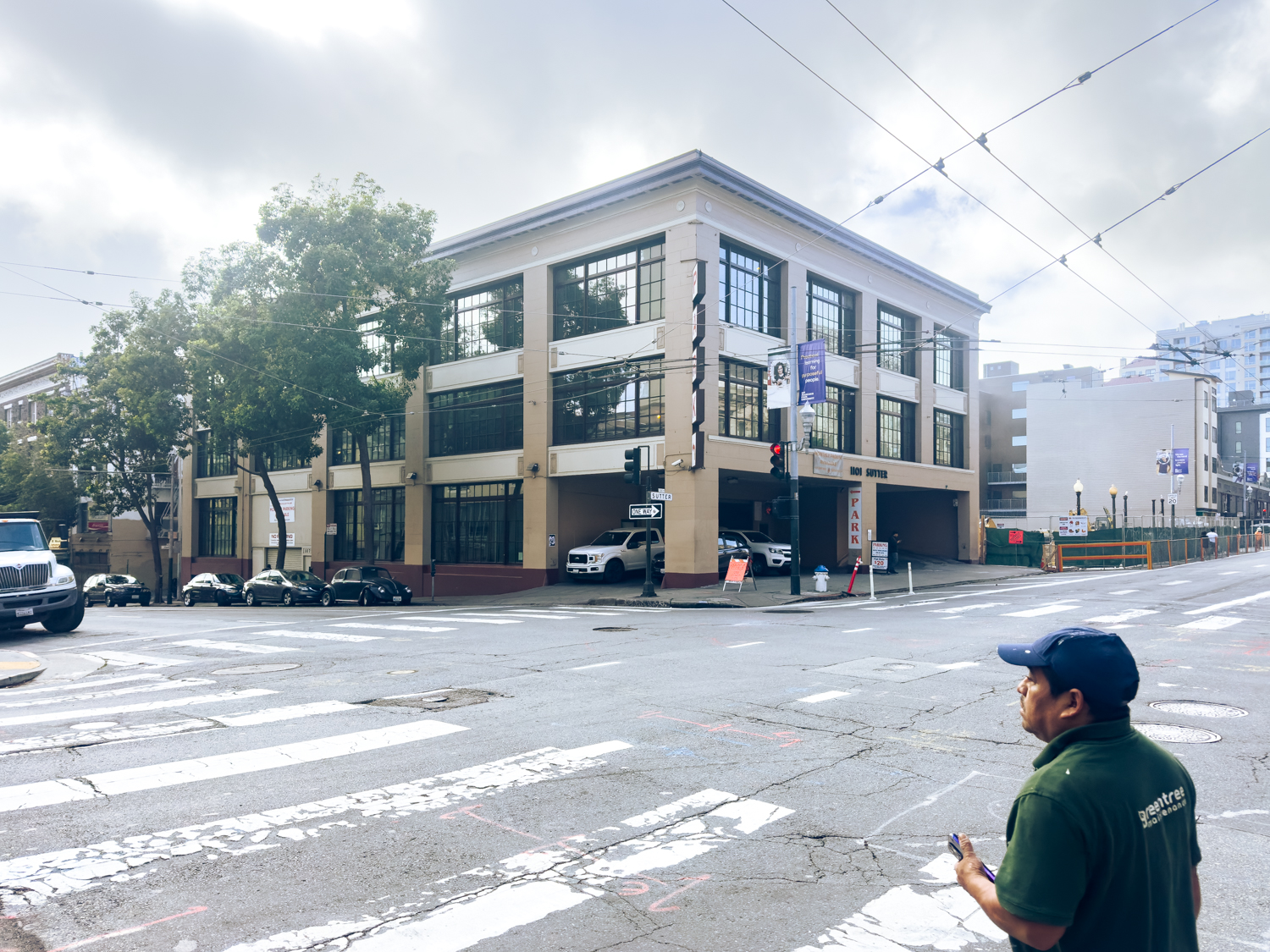
1101 Sutter Street, image by author
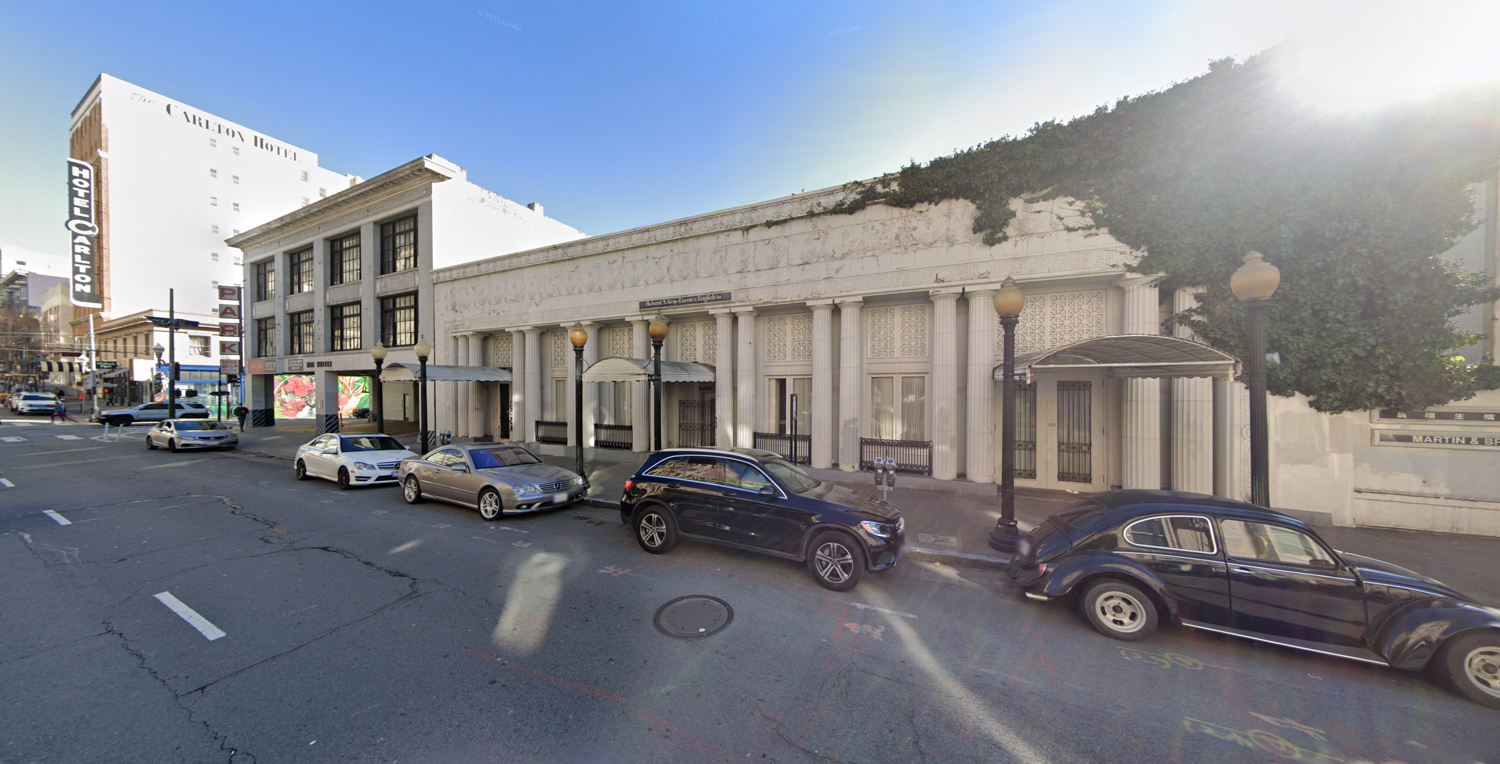
1101 Sutter Street (left) and 1123 Sutter Street (right) pre-demolition, image by Google Street View
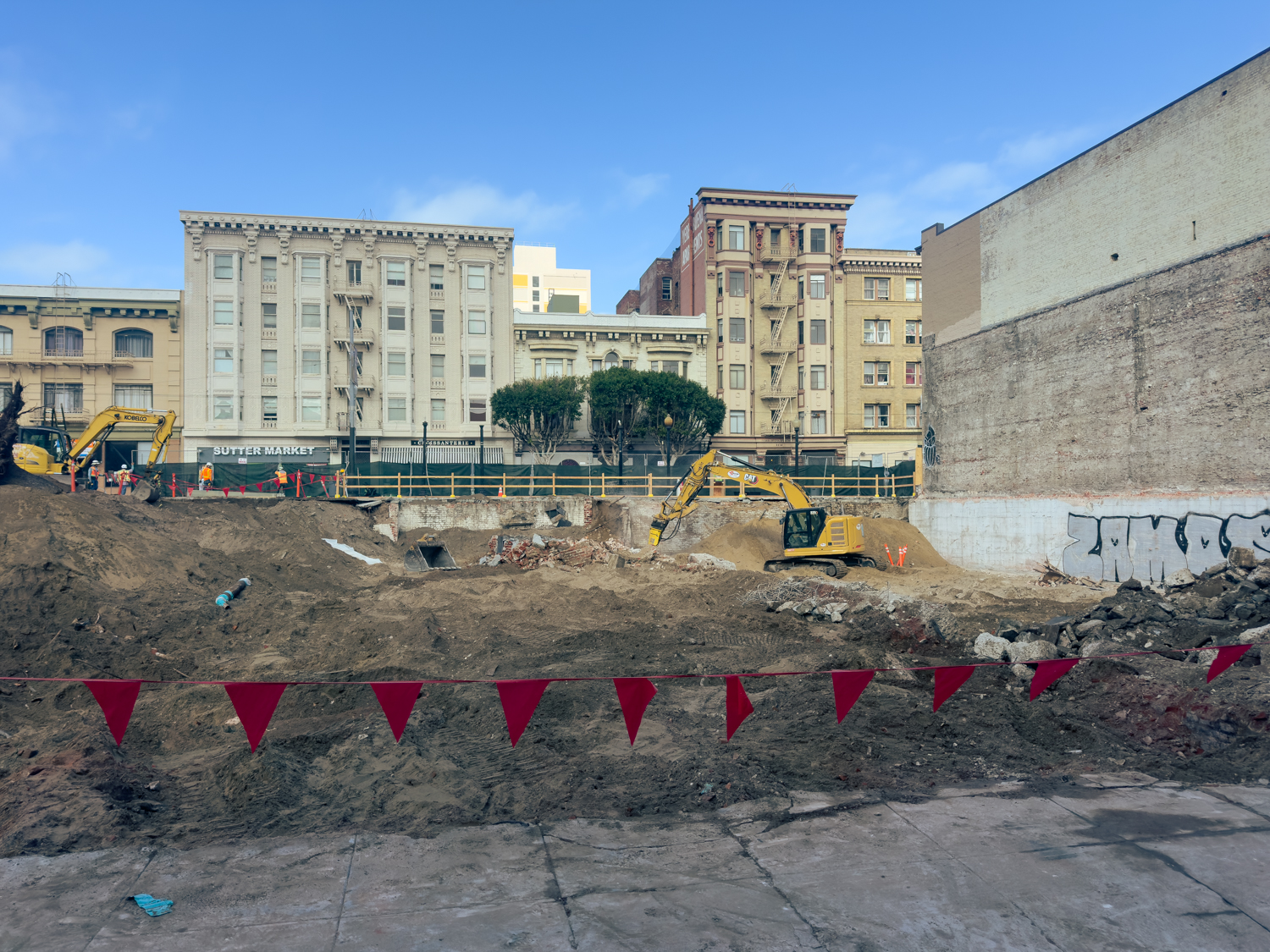
1123 Sutter Street demolition progress seen from along Hemlock Street, image by author
The three-story former automotive-repair shop is a listed building as a contributor within the Van Ness Automobile Row historic resources survey and is associated with Heald’s Engineering and Automobile College from 1920 to 1935. The neo-classical facade will be retained, with the interiors retained for car parking.
The 0.68-acre property occupies much of the block bound by Sutter Street, Larkin Street, Hemlock Street, and Polk Street. Van Ness Avenue is just over a block away, and the lively commercial neighborhood of Polk Gulch is three blocks to the north. Demolition permits were listed as complete in late July, and new building permits were issued in mid-October. Nibbi is the general contractor.
Subscribe to YIMBY’s daily e-mail
Follow YIMBYgram for real-time photo updates
Like YIMBY on Facebook
Follow YIMBY’s Twitter for the latest in YIMBYnews

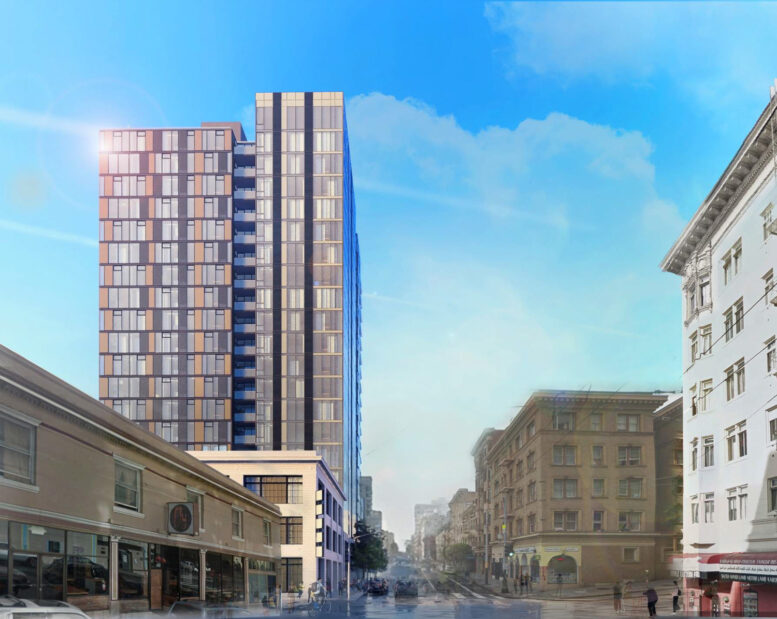
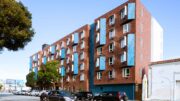
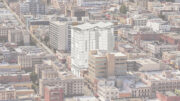
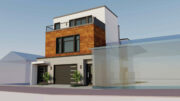

43,000 square feet of parking for only 30 cars? Doesn’t seem likely…
I think part of it is available for rental by the broader public
Three story historic parking garage is being renovated so it won’t fall down. It really is a historic auto use building! Parking for whomever. All residential in new high rise.
Great news. This area struggles with street conditions and homelessness. The alleys in this area, for example Hemlock St where this project sits, struggle in particular. Another ~750 residents walking around and advocating for their neighborhood, new lighting, landscaping, security, and investment in general will help. 100 of the apartments are affordable. Talk about a huge net win.
This is a great project. I just wish there was no on-site parking. But I understand why they had to do it.
I may have missed this, but is that plan to use 1101 Sutter for housing or will it be used as a parking structure?
They fought tooth and nail for that historic parking garage. You bet your butt it’s not going anywhere.
Dean Preston probably fought to keep the parking lot.
The old parking building was very challenging to turn into residential. So it’s continuing its long term historic use. Not a conspiracy.
van ness needs to be lined with buildings this height and higher. the fact that this project took over 5 years to break ground is criminal.
Yes let’s cram as many malcontents into The City as possible
Is this xenophobia?
Did the Summer of Love not exist in San Francisco, or is that just made up?
Y’all really hate working-class people, and it’s pretty disgusting. You rich pricks love your $500 meals of privileged slop, but hate the families that make your sh*t not stank.
???
You have some serious problems.
Read the original comment, reflect on your arrogance.
Not that hard Mr. Whiskers.
What makes them malcontents? You blindly hating people that will live in a random apartment building doesn’t qualify.
Building more housing does nothing for affordability.Look at the record. Have housing prices dropped?
We need less people , not more housing.
Builders make huge profits and spend a lot of it on political donations. Is this not a problem?
Affordable housing is a joke. Has anyone from city planning done a historical search for where all that housing has gone?
If my younger brother who is a full blown supporter of this president, carries out his threat to move here, he will qualify for welfare which affordable housing is. Why does San Francisco feel compelled to house the entire country should they want to move here?
lol
Stop perpetuating this stupid lie that more housing doesn’t bring prices down. It has in every Western European city you can think of plus in such exotic places as Seattle and Austin. The reason why prices barely fluctuate in SF is that in 25 years roughly 3600 homes have been built and the population has grown by about 50,000-75,000 (fluctuating a bit above that briefly). All while household sizes have shrunk as people have fewer children and anyone with a big family moves out of the city.
Our hopes and dreams are what homes are made of. Great addition with much needed mixed income housing for Lower Nob Hill.
Greetings and welcome to the neighborhood! I’m the proud owner of Polk N Sutter Café and Deli, located at 1199 Sutter Street. To show our appreciation, we’re excited to extend a 20% discount to all construction workers on any coffee, sandwiches, pastries, and breakfast and lunch items. Thank you for your hard work!