Preliminary permits have been filed to redevelop the Safeway at 3350 Mission Street in San Francisco’s Bernal Heights. This is the third proposal filed by Align Real Estate to replace an existing Safeway big-box store in the city with a new grocery store atop hundreds of new apartments. The Bernal Heights location is expected to produce over three hundred units across seven floors.
The 75-foot-tall structure is expected to produce just over half a million square feet, including 306,510 square feet of housing, 159,410 square feet for the two-level basement garage, and 69,200 square feet for the ground-level grocery store. The first basement level will be dedicated to driving grocery store customers, and the second floor will be for residents.
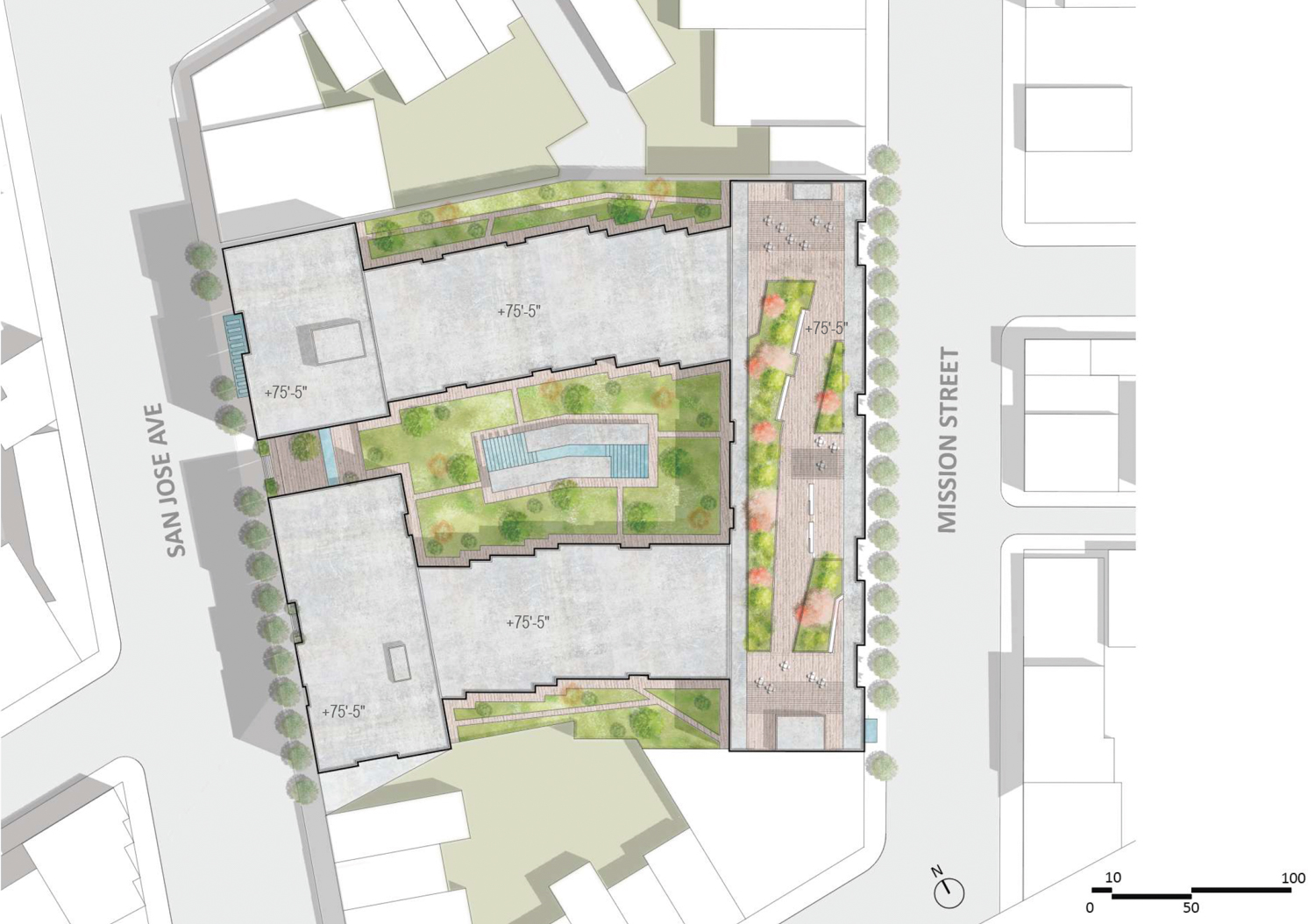
3350 Mission Street aerial overview, illustration by Perry Architects
Parking will be provided for 167 bicycles, with the exact quantity for vehicles not specified. The project is expected to have 366 apartments, ranging in size with 125 studios, 90 junior one-bedrooms, 55 one-bedrooms, 61 two-bedrooms, and 35 three-bedrooms.
Perry Architects is responsible for the design. Residential amenities will include a fitness center and community room. The podium-style complex will feature an irregularly-shaped loop forming three separate podium-top courtyards. Additional open space will be available with a rooftop balcony overlooking Mission Street.
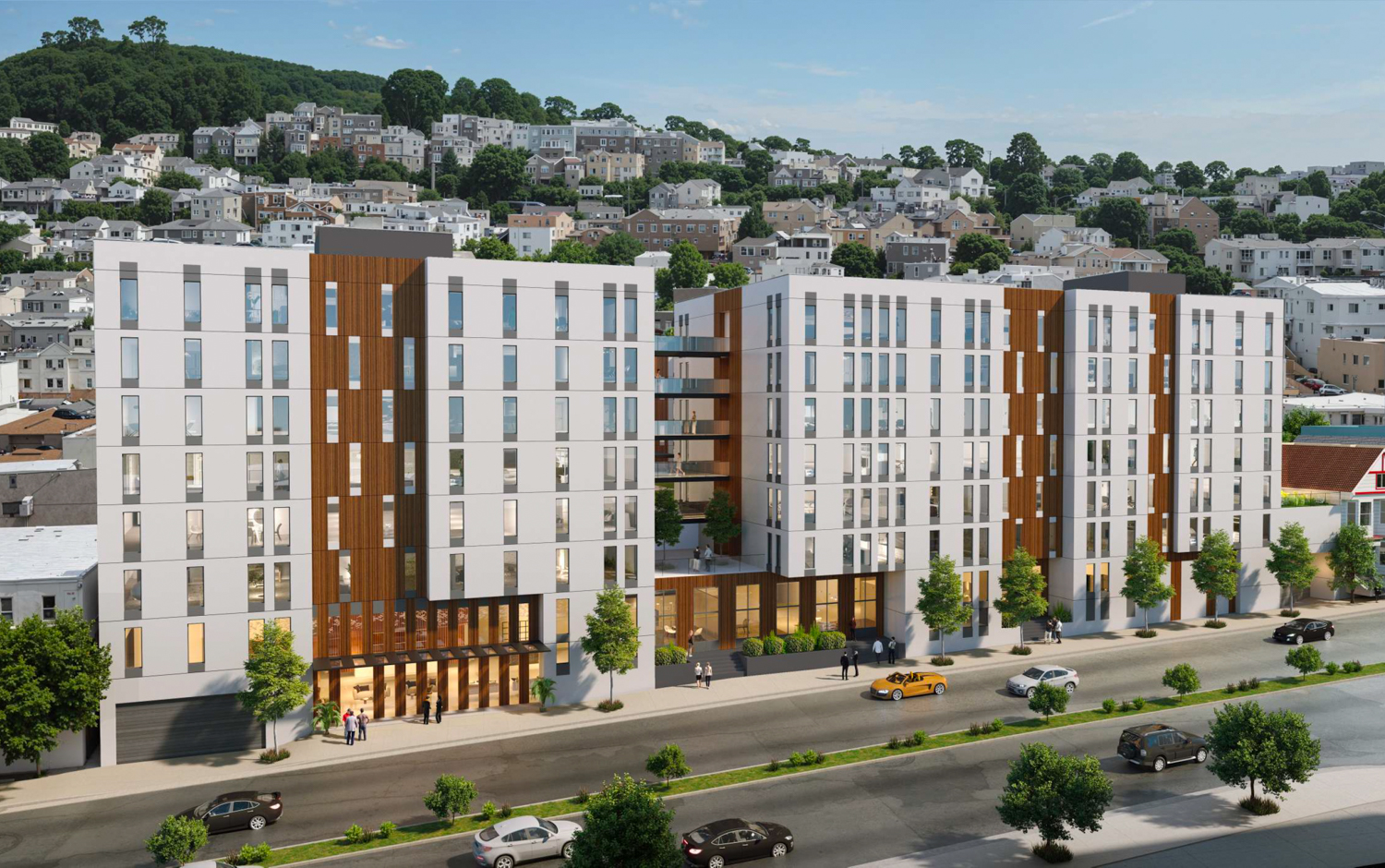
3350 Mission Street overlooking San Jose Avenue, rendering by Perry Architects
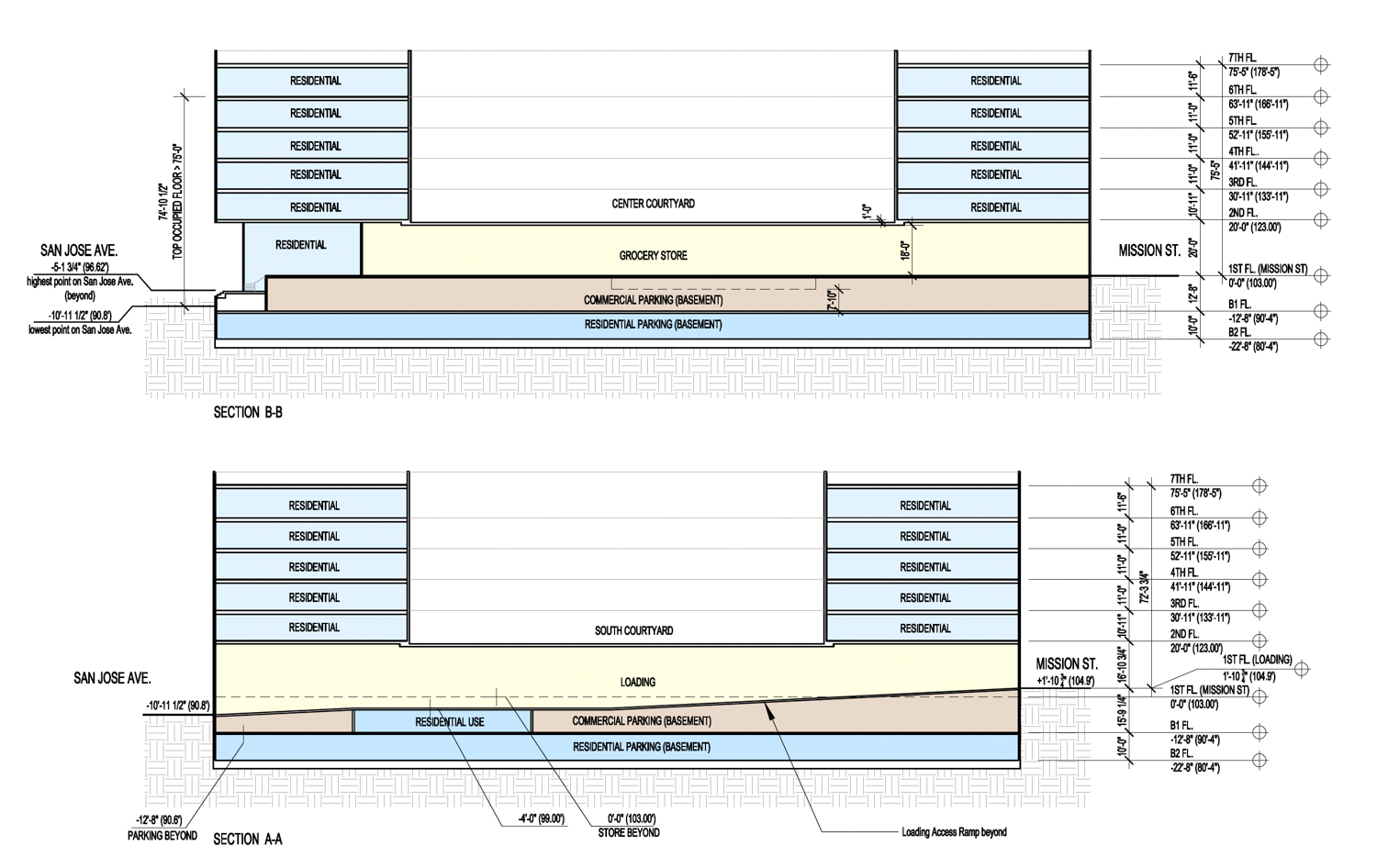
3350 Mission Street vertical cross-section, illustration by Perry Architects
So far, the Bernal Heights and Richmond District proposals add roughly the same level of high density, averaging 156 units per acre and 159 units per acre, respectively. The Fillmore District Safeway is the highest-density plan, with an expected density of roughly 478 units per acre.
The roughly 2.1-acre property is located between Mission Street and San Jose Avenue, with a narrow access point extending to 29th Street near 3300 Mission Street. Future residents would be a two-minute walk from the Muni Light Rail station serviced by the J Church line, or an eight-minute bus ride from the 24th Street BART Station.
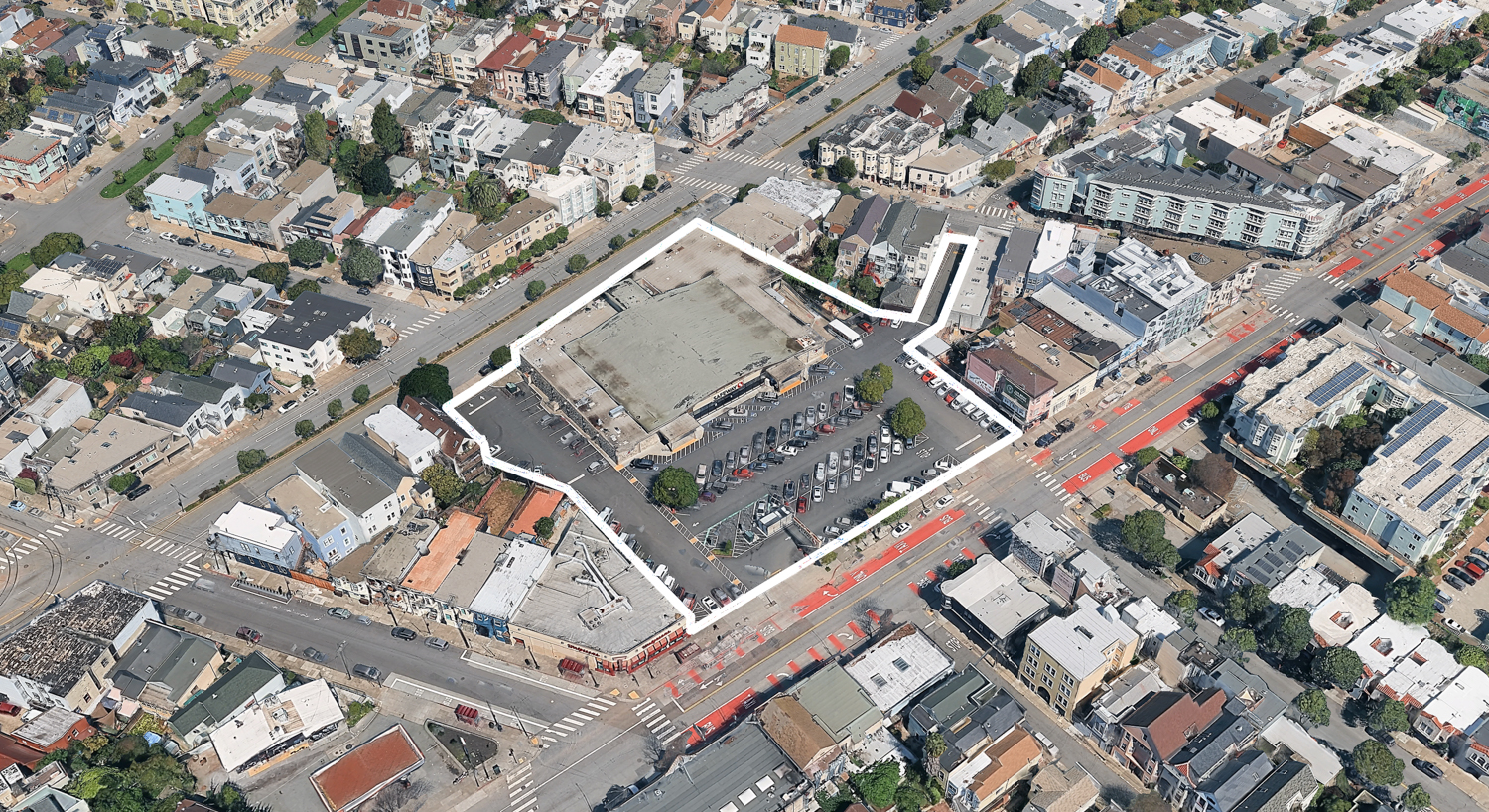
3350 Mission Street outlined approximately by YIMBY, image via Google Satellite
The estimated timeline for development has yet to be established.
Subscribe to YIMBY’s daily e-mail
Follow YIMBYgram for real-time photo updates
Like YIMBY on Facebook
Follow YIMBY’s Twitter for the latest in YIMBYnews

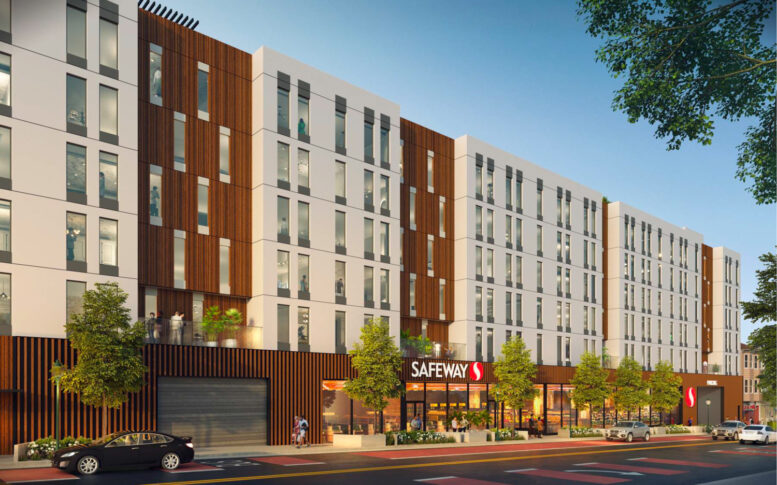
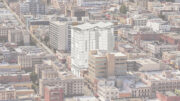
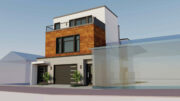

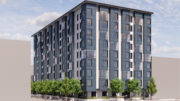
Hope to see the day the Market St Safeway is finally redeveloped. That’s the one.
Does the fact it sits atop a reservoir have anything to do with it?
I will be curious to see how the grocery store will work on top of all those apartments.
Take a look at the Trader Joe’s at Hayes Valley
I believe there is a typo, in the beginning it is said “a new grocery store atop hundreds of new apartments.” Surely the apartments will be atop the grocery store, right?
Ship it
Have they considered building a BART station here?
Decades ago, there was a study… and then no money (probably some opposition as well) and BART just kept cruising down the street into Glen Park. Super unfortunate IMPO.
I have been told that the study found that it would be too expensive to do a BART station along that stretch because the track is at an incline there, and it would be difficult to re-engineer it.
Have you heard of the Bart station 24th st? It’s like 6 blocks away
It’s about 3/4 of a mile from 24th St. Totally walkable but also not close by most people’s standards.
I am delighted that Safeway is doing this at scale. There are a lot of Safeways in the Bay Area.
The Muni J Church line runs by right there. Takes you right to Glenn Park super quick. No BART Station needed here.
Love the much needed density and housing but this kind of “anytown architecture” is one of the reasons neighbors oppose developments like these – this building design appears utterly devoid of context – hopefully the developer will advance their thinking on this one – there’s a way to achieve design excellence without the cost premium
The neighbors who are against it will be against it regardless of aesthetics, something that has been proven over and over again with hundreds of development proposals across the city. That’s just a lie they use to try and act like there is something that could be done to convince them to support it, but there isn’t.
The building looks beautiful. I grew up the Street. It was called the Lyceum Theater before Safeway. Walgreens was a thrift store. It’s amazing to see the change. It used to be a quiet family neighborhood. Unfortunately, the much needed new housing will also bring more traffic and congestion to the area. Well, I’m at the exit, but if I live another 15, 20 years (if I’m lucky) I look forward to the final phase. Good luck!!
I hate these unsightly projects. It reminds me of New York. A seven story building is out of character in the neighborhood. Dont turn San Francisco into Brooklyn Projects.
Agree the NIMBYs will use any excuse to fight density and much needed housing as long as they’re sitting tight, all the while calling themselves “progressives.” That said, they’ll have a lot less to scream about if the design is contextual and advances the experience of this block. Design matters. Let’s put something beautiful on this crucial stretch of Mission.
This will be a great project.
When the Transamerica tower was built there was organized opposition.
I hope this project is a success, and it appears that the planning has been done properly.