The City of San Jose has published a 267-page addendum to the Final Environmental Impact Report of the Diridon Station Area Plan, showing an increase in allowed office space and hotel rooms in downtown San Jose. The Diridon Station Area Plan, or DSAP, is a purposeful rezoning of 262 acres adopted by San Jose in 2014 to build closer to public transit. The plan aims to extend the city’s Central Business District to reach the train station in response to 2008’s successful Proposition 1A to start the High-Speed Rail project from southern to northern California, including the anticipated link with Diridon Station.
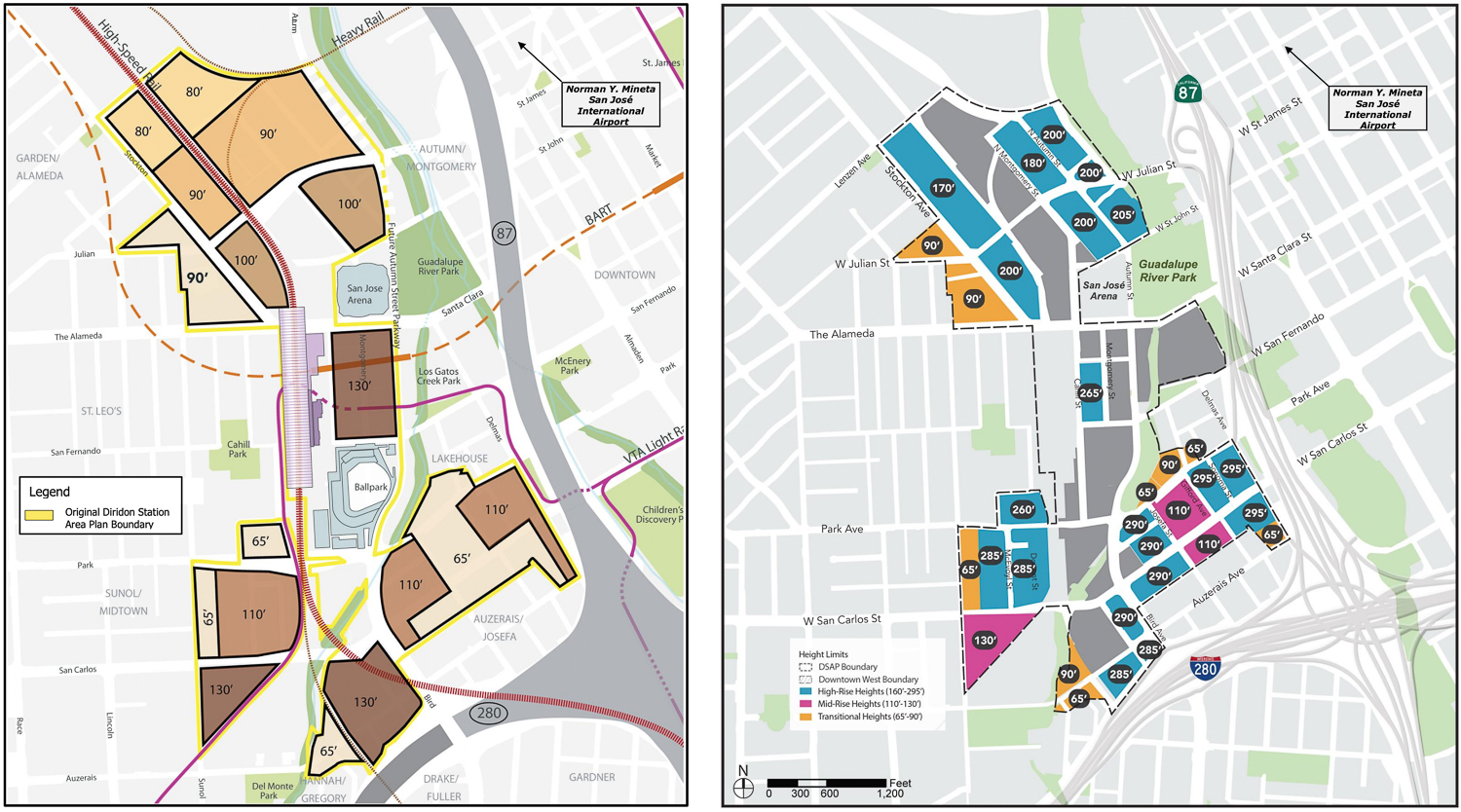
Diridon Station original (left) and proposed (right) height limits, Google’s Downtown West land is highlighted in grey, illustration from City of San Jose
The newly filed amendments increase the zoning capacity to allow 14.1 million square feet of new office space, 469,000 square feet of new retail, 12,619 residential housing units, and 1,100 hotel rooms. Eighteen blocks will be zoned for construction over 200 feet tall, and three of those could reach 295 feet above street level. A portion of the development will be on the land that would have hosted an Oakland A’s baseball stadium. A previous iteration specified 13.7 million square feet of office space, 12,900 residential units, and 300 hotel guest rooms.
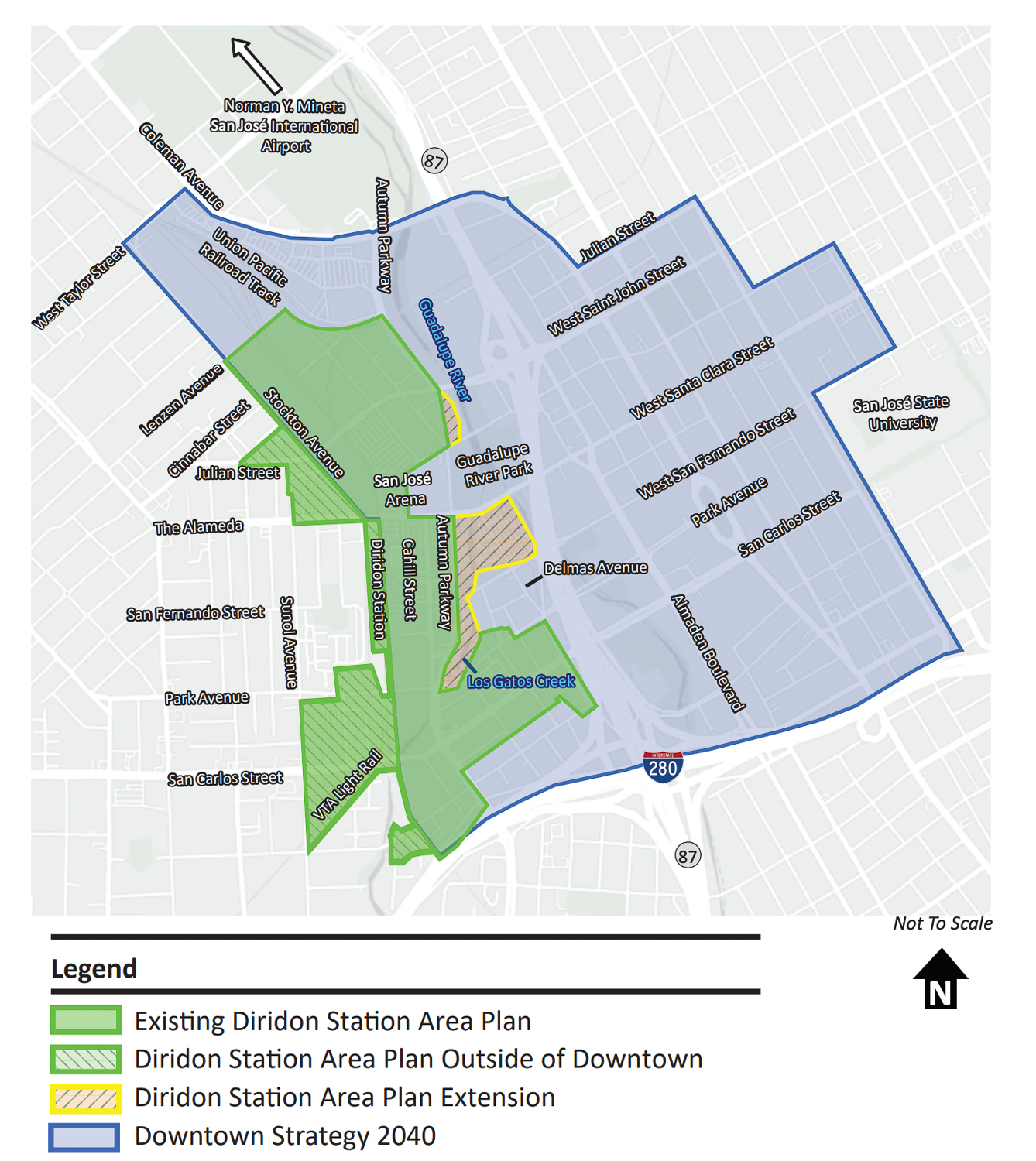
Diridon Station Plan Amendment map and the Downtown Strategy area, illustration from ESRI
Part of the DSAP includes the much-discussed Google development for downtown San Jose. Google’s proposal for the Diridon Area is called ‘Downtown West.’ The recently published addendum shows that Google’s proposal will create 5,575 residential units, 6.3 million square feet of offices, 44,900 square feet of retail, and 1,100 hotel guest rooms. OF those hotel rooms, 800 will be designed for corporate accommodations.
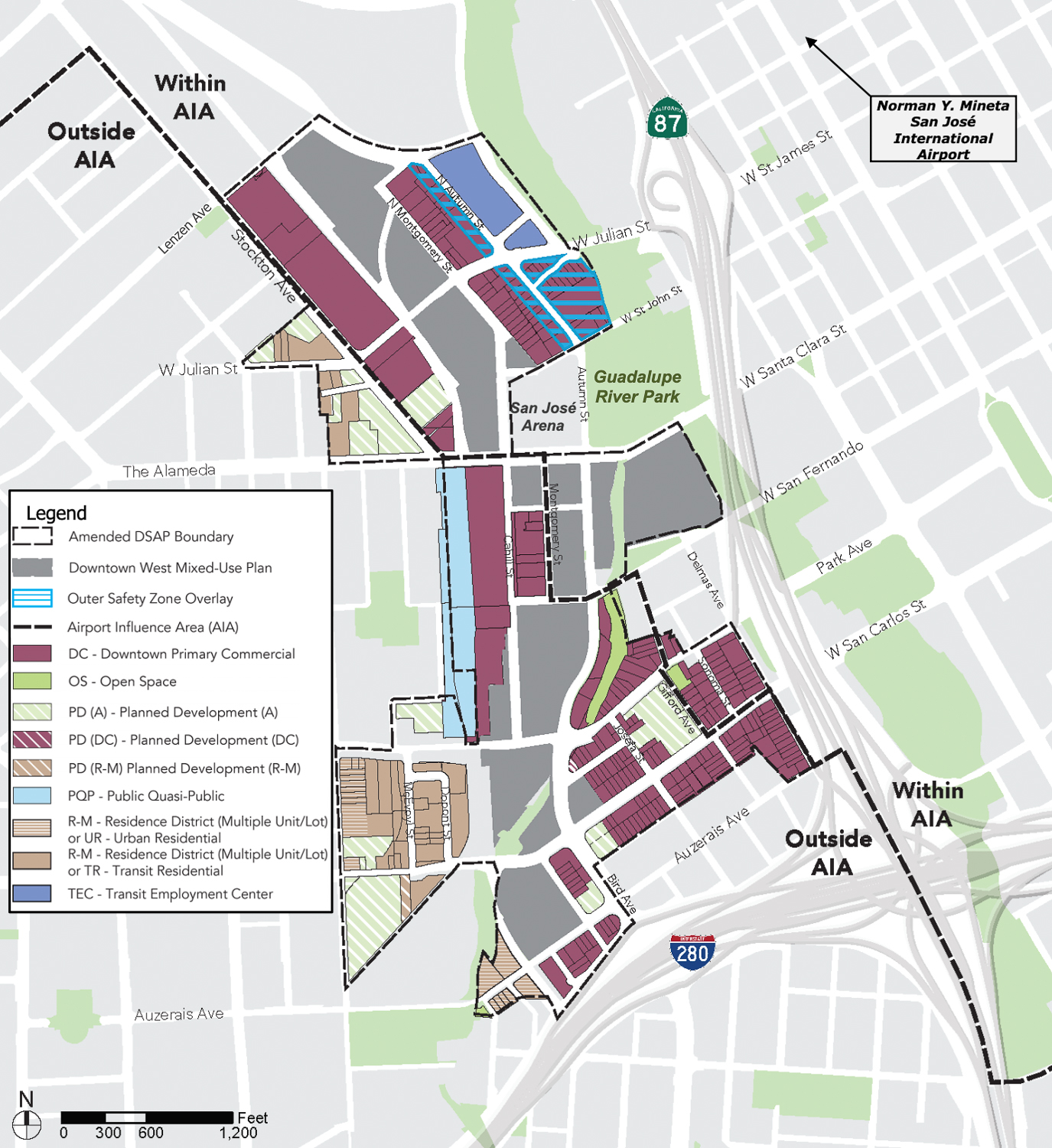
Diridon Station amended land use plan map proposal with Google’s Downtown West land highlighted in grey, illustration from City of San Jose
The Diridon Station Area Advisory Group will meet on March 22 via zoom to discuss community benefits and the staff recommendations for the development agreement of Google’s ‘Downtown West.’ The advisory group consists of 38 members appointed by the City Council to provide input regarding land use, development, transit options, and construction plans. For more information about how to join the meeting, visit the Diridon Station website here.
Subscribe to YIMBY’s daily e-mail
Follow YIMBYgram for real-time photo updates
Like YIMBY on Facebook
Follow YIMBY’s Twitter for the latest in YIMBYnews

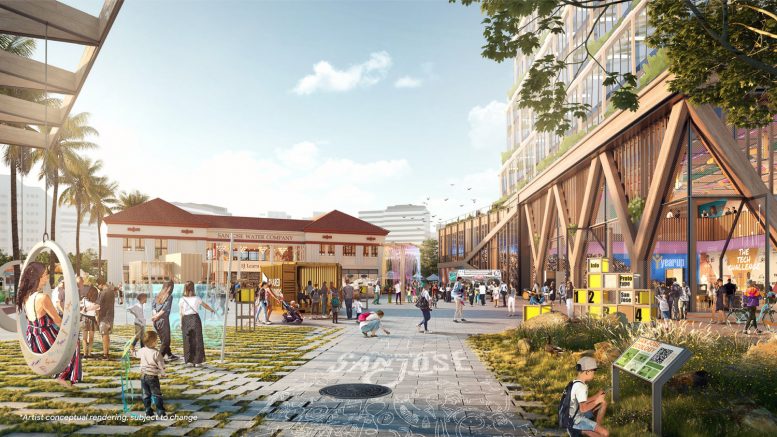
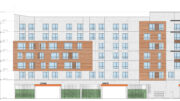
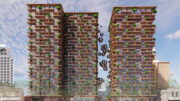
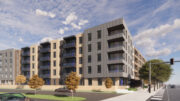
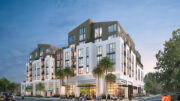
Be the first to comment on "Amendment Expands San Jose’s Diridon Station Area Plan"