Six months after construction topped out, crews have all but finished facade installation for the commercial redevelopment of 100 Stockton Street near San Francisco’s Union Square. The project has made adaptive reuse of a seven-story mid-century department store with expanded offices and modernized retail facilities. Morgan Stanley and Blatteis & Schnur are responsible for the development.
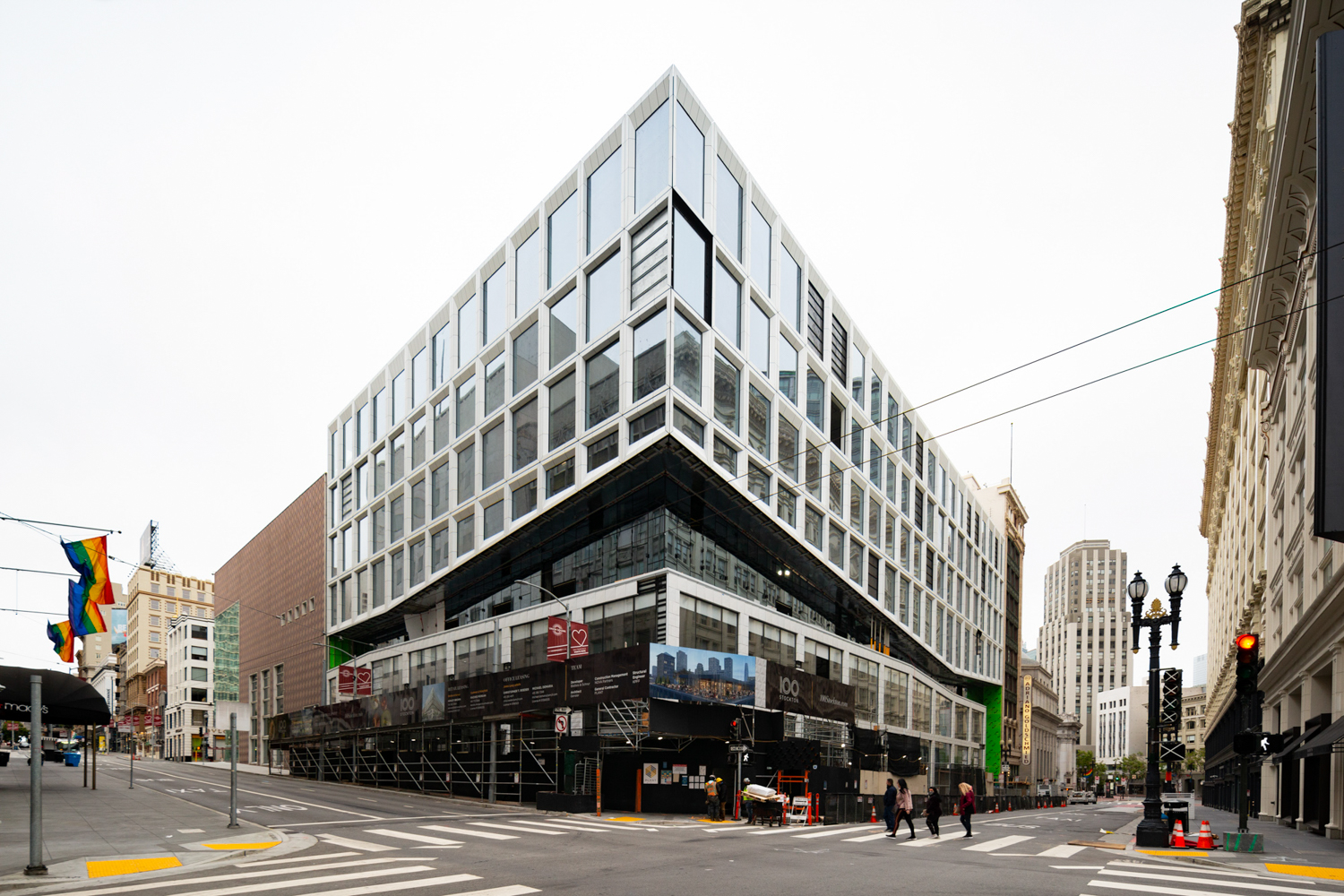
100 Stockton Street view, image by Andrew Campbell Nelson
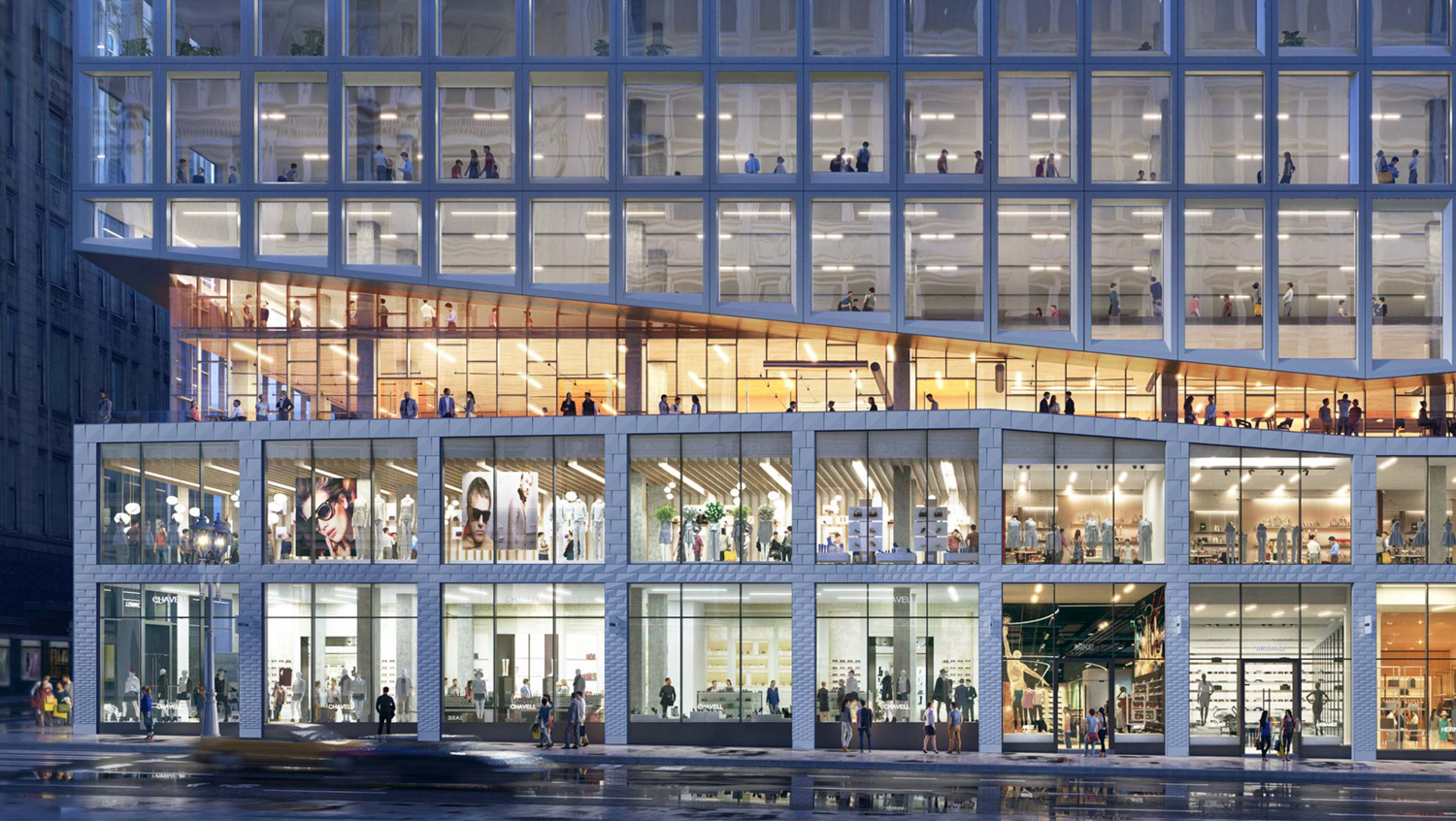
100 Stockton Street street activity, image by Gensler
The 130-foot structure will yield 246,800 square feet, with 150,920 square feet dedicated to office use and 91,900 square feet for commercial retail use. Topping the building will be a rooftop restaurant that will attract prospective patrons with views of the area, including a potentially good view of 555 California.
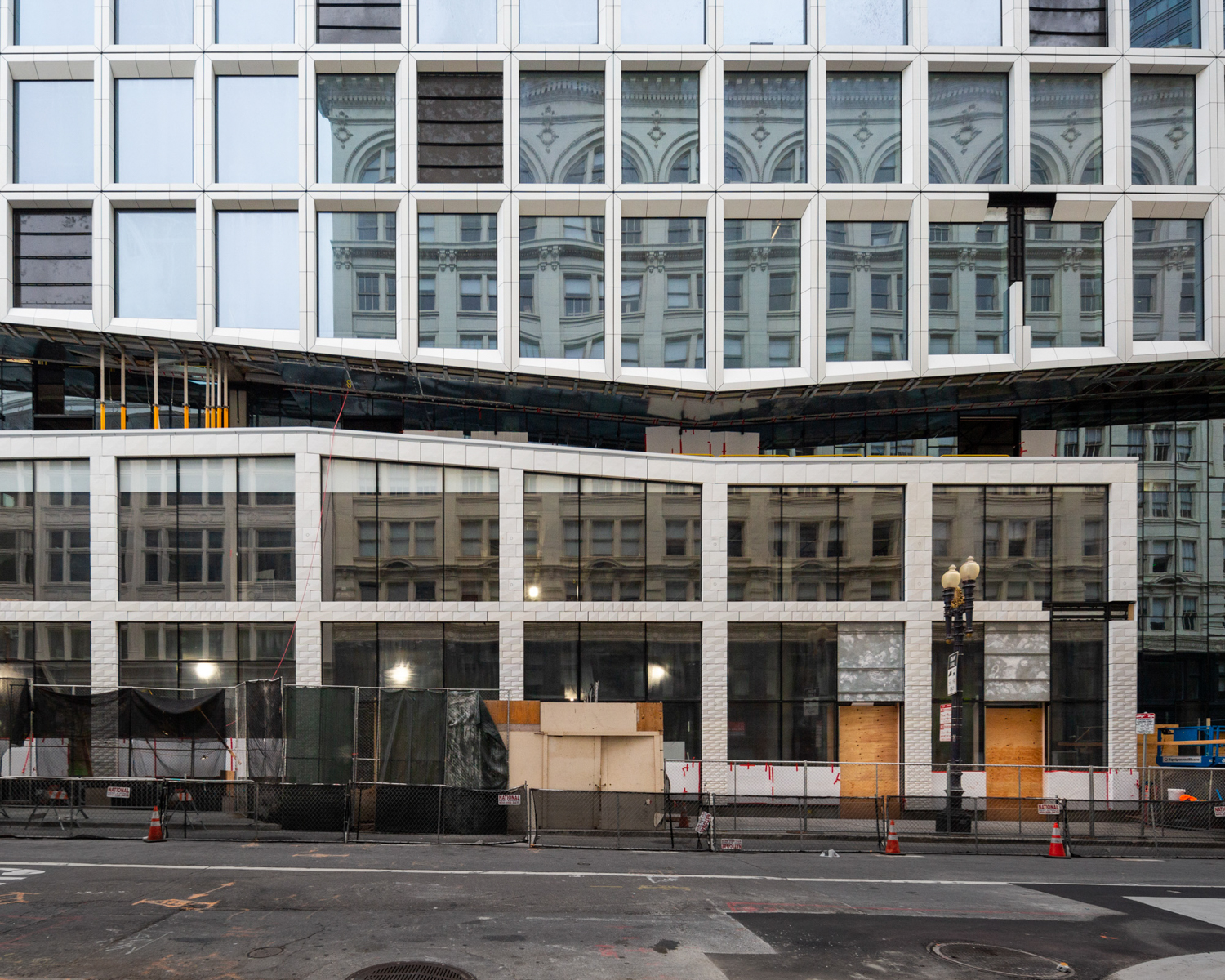
100 Stockton Street facade elevation, image by Andrew Campbell Nelson
Gensler is responsible for the redesign, adding clear glass and terracotta to the once-solid limestone-clad structure. Degenkolb is the construction engineer firm. The most eye-catching feature of the new design is the cantilevered terrace carved into the building. The asymmetrical opening rises at the corner to produce a dramatic focal point at the intersection of Stockton and O’Farrell Street.
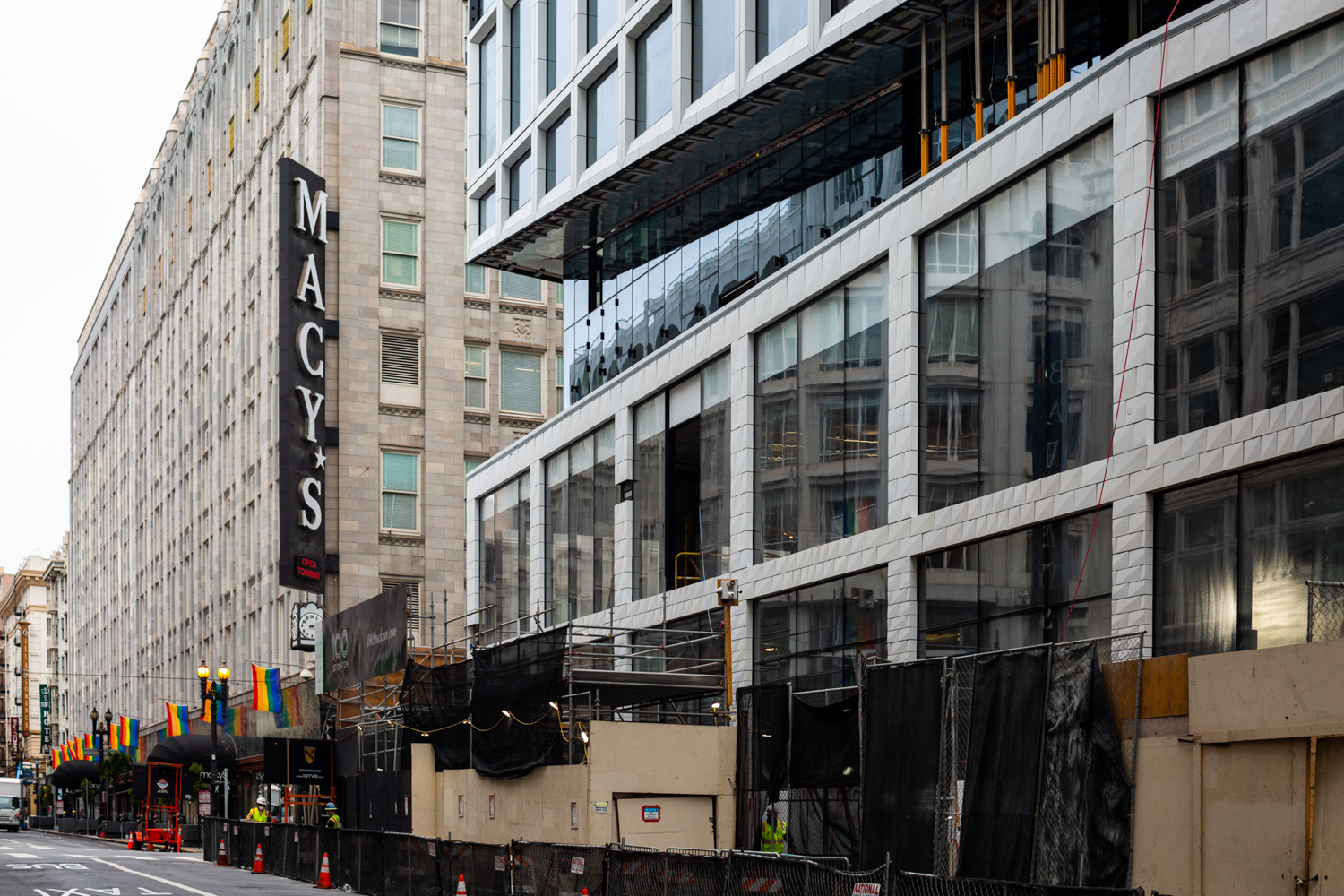
100 Stockton Street across from the Macy’s building, image by Andrew Campbell Nelson
The project is in a heavily trafficked area, two minutes from Union Square and five minutes from Yerba Buena Gardens by foot. The Powell and Montgomery Street BART Stations are both within walking distance.
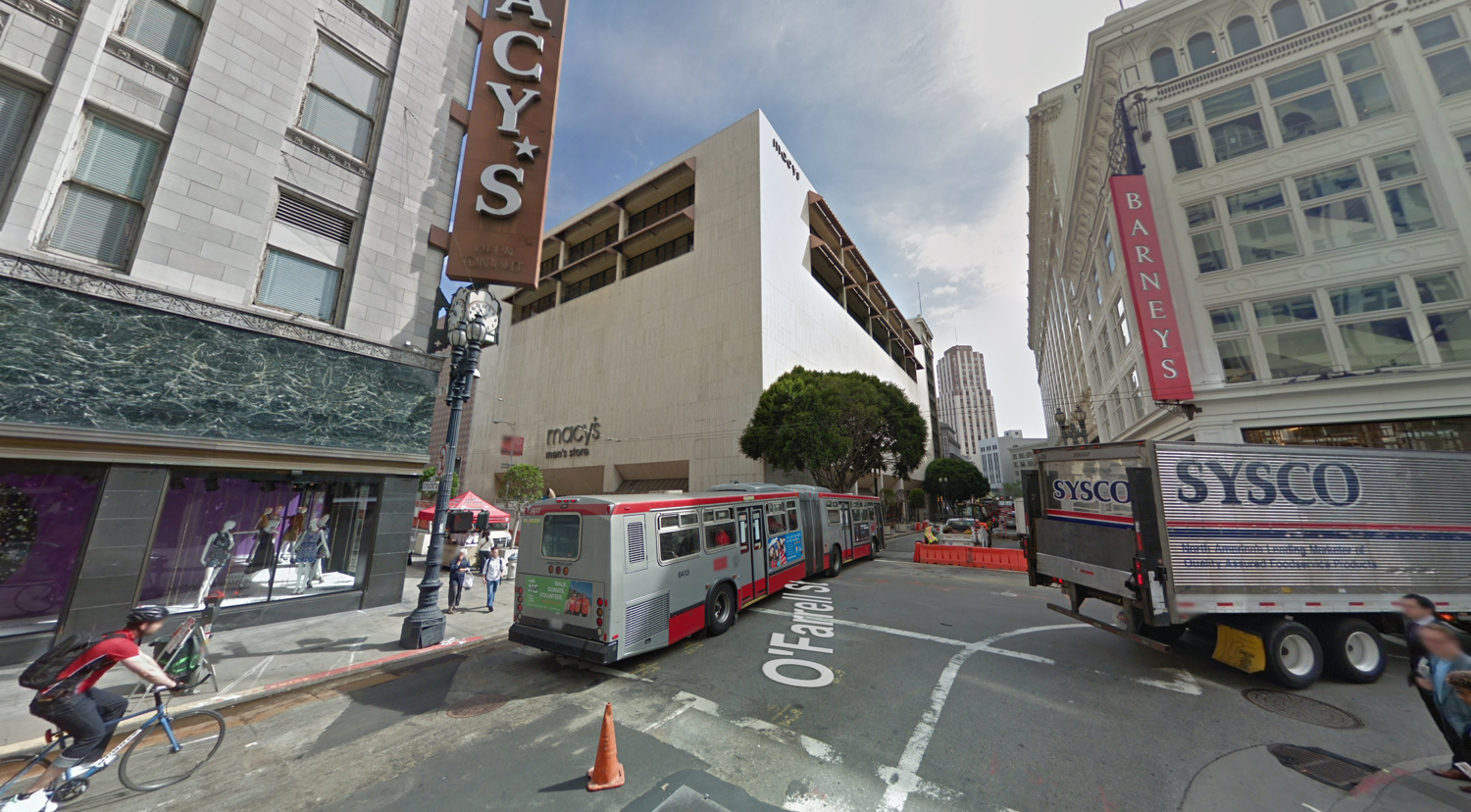
100-120 Stockton Street, via Google Street View
Morgan Stanley and Blatteis & Schnur purchased the building in 2017 for $250 million. Gensler’s adaptive reuse is expected to cost over $80 million. Construction is scheduled to finish soon.
Subscribe to YIMBY’s daily e-mail
Follow YIMBYgram for real-time photo updates
Like YIMBY on Facebook
Follow YIMBY’s Twitter for the latest in YIMBYnews

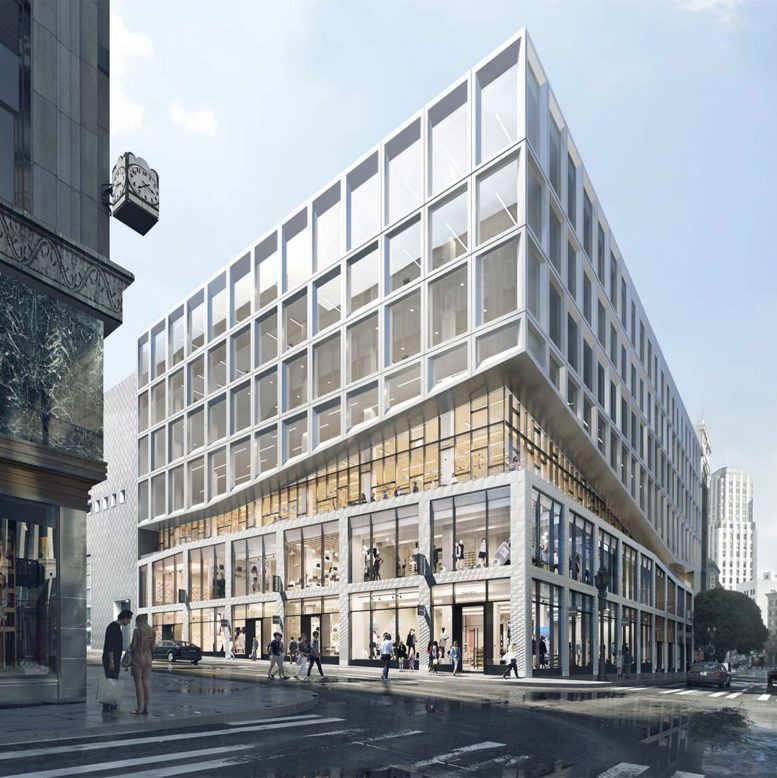




Like the cantilevered terrace.