Building permits have been issued for an eight-story residential building at 37 8th Avenue in the waterfront Brooklyn Basin development near Downtown Oakland. This comes after an April site visit spotted a newly-built platform rising over the waterfront for 37 8th Avenue, also known as Parcel J. Cityview is the project developer after purchasing the piece from masterplan developer Signature Development Group.
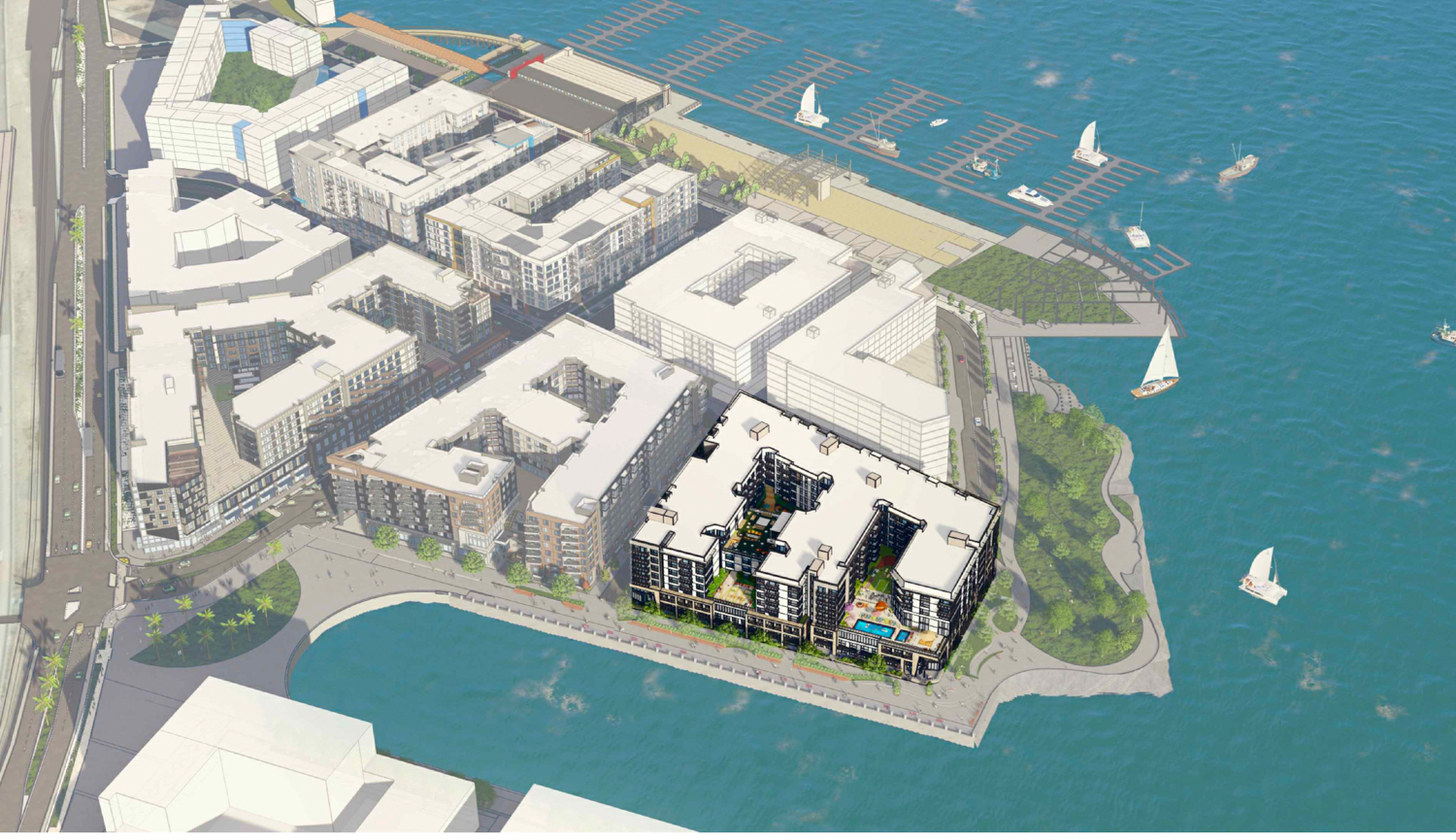
Parcel J at 37 8th Avenue in Brooklyn Basin aerial perspective, design by TSM Architects
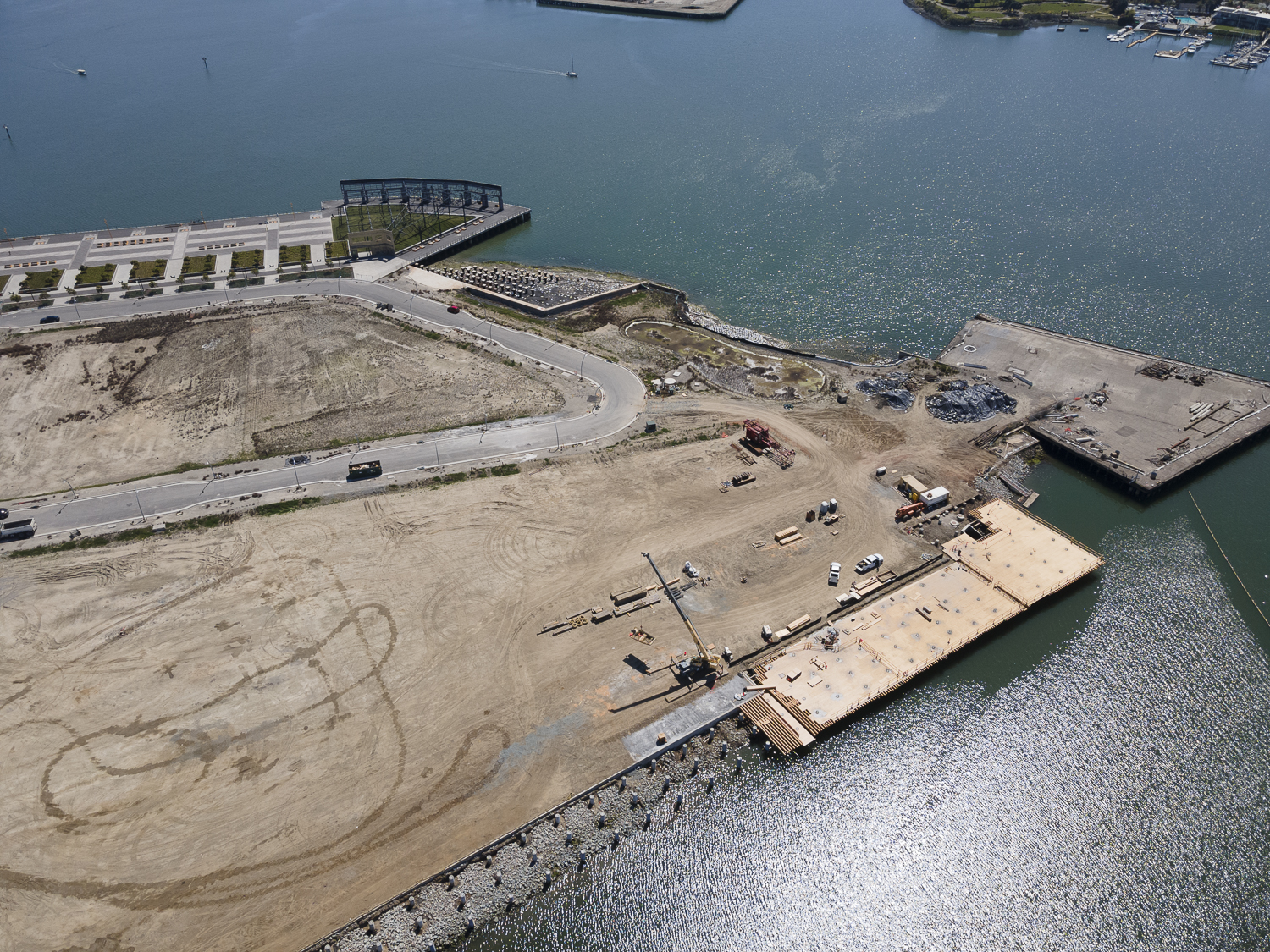
Brooklyn Basin platform construction by the future site for Parcel J, image by Andrew Campbell Nelson
TSM Architects is responsible for the design. The facade is comprised of stucco covering and fiber cement panels with floor-to-ceiling windows. Jett Associates is the project landscape architect, focusing on the 38,170 square feet of open space. 18,790 square feet of shared space will offer three courtyards on the fourth-floor above the parking podium, a pool, entertainment space. The open-air courtyards offer fireplaces, yoga decks, a spa, and an outdoor dining space.
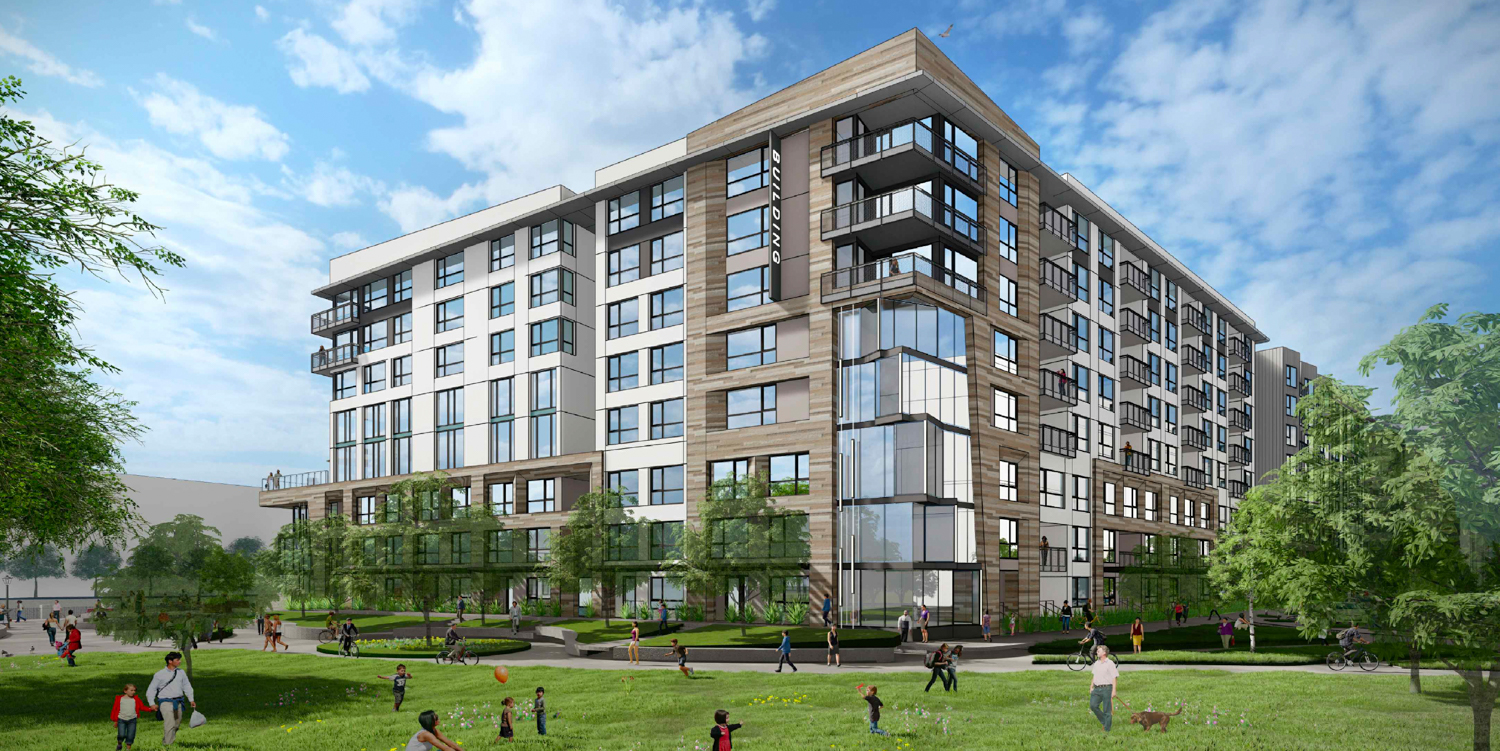
Parcel J at 37 8th Avenue in Brooklyn Basin view from public park, design by TSM Architects
The 86-foot building will yield 471,480 square feet with 295,930 square feet of dwelling units and 66,770 square feet for the 329-car parking across three levels. Parking is also included for 106 bicycles. A corner room will either open as an amenity or retail space. Of the 378 units, there will be 93 studios, 190 one-bedrooms, 79 two-bedrooms, six two-bedroom townhomes, and 10 three bedrooms. Apartment sizes range from 607 to 1,330 square feet.
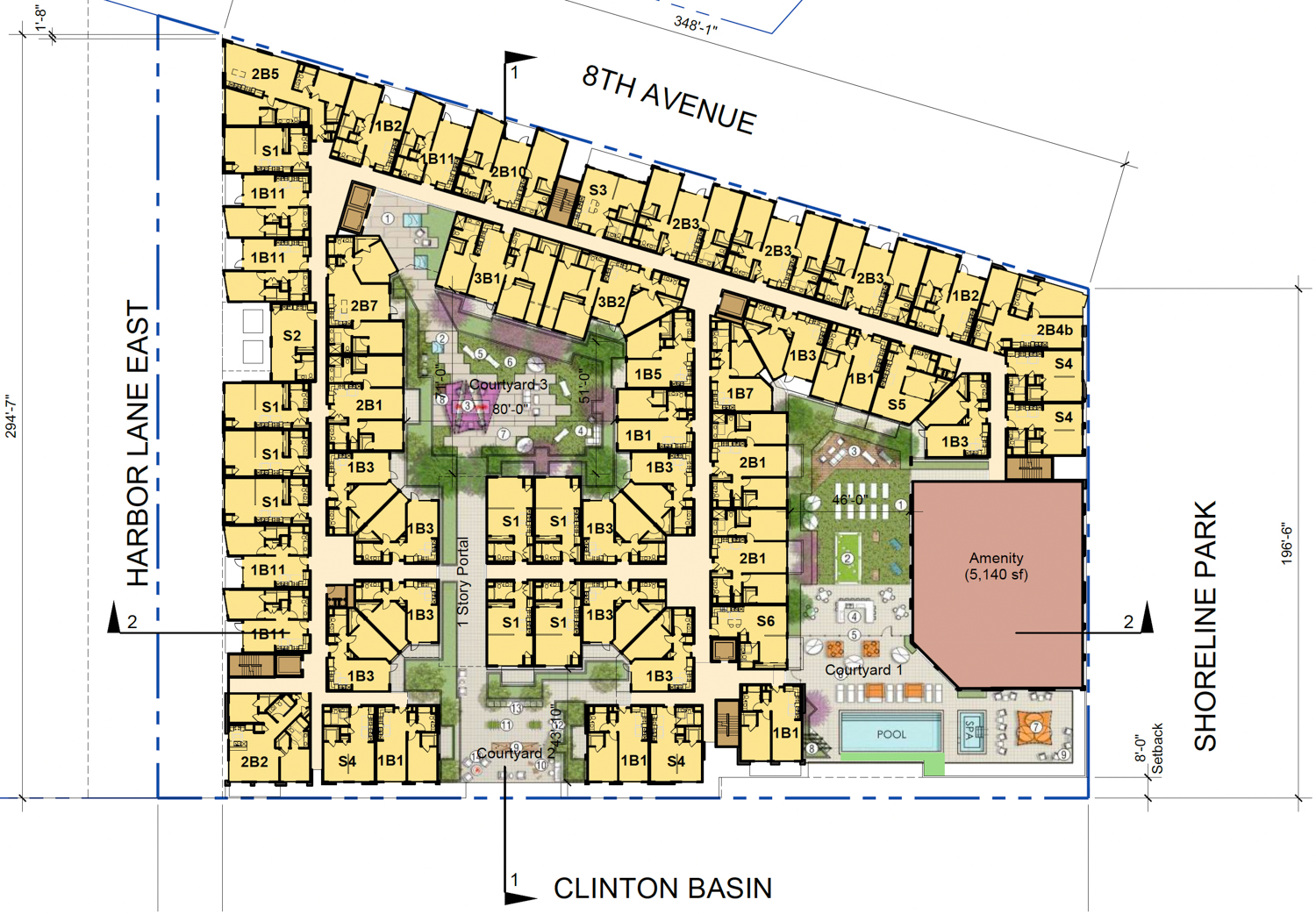
Parcel J at 37 8th Avenue in Brooklyn Basin fourth-floor plan, elevation by TSM Architects
Cityview is expected to start construction soon this year. Once started, it means over a thousand units will either be open or under construction for Brooklyn Basin, of which over three hundred are below-market-rate units. Full buildout of Brooklyn Basin will add an expected 3,100 new units to the Oakland housing market above 200,000 square feet of ground-floor commercial space, a marina, and 32 acres of new public open space.
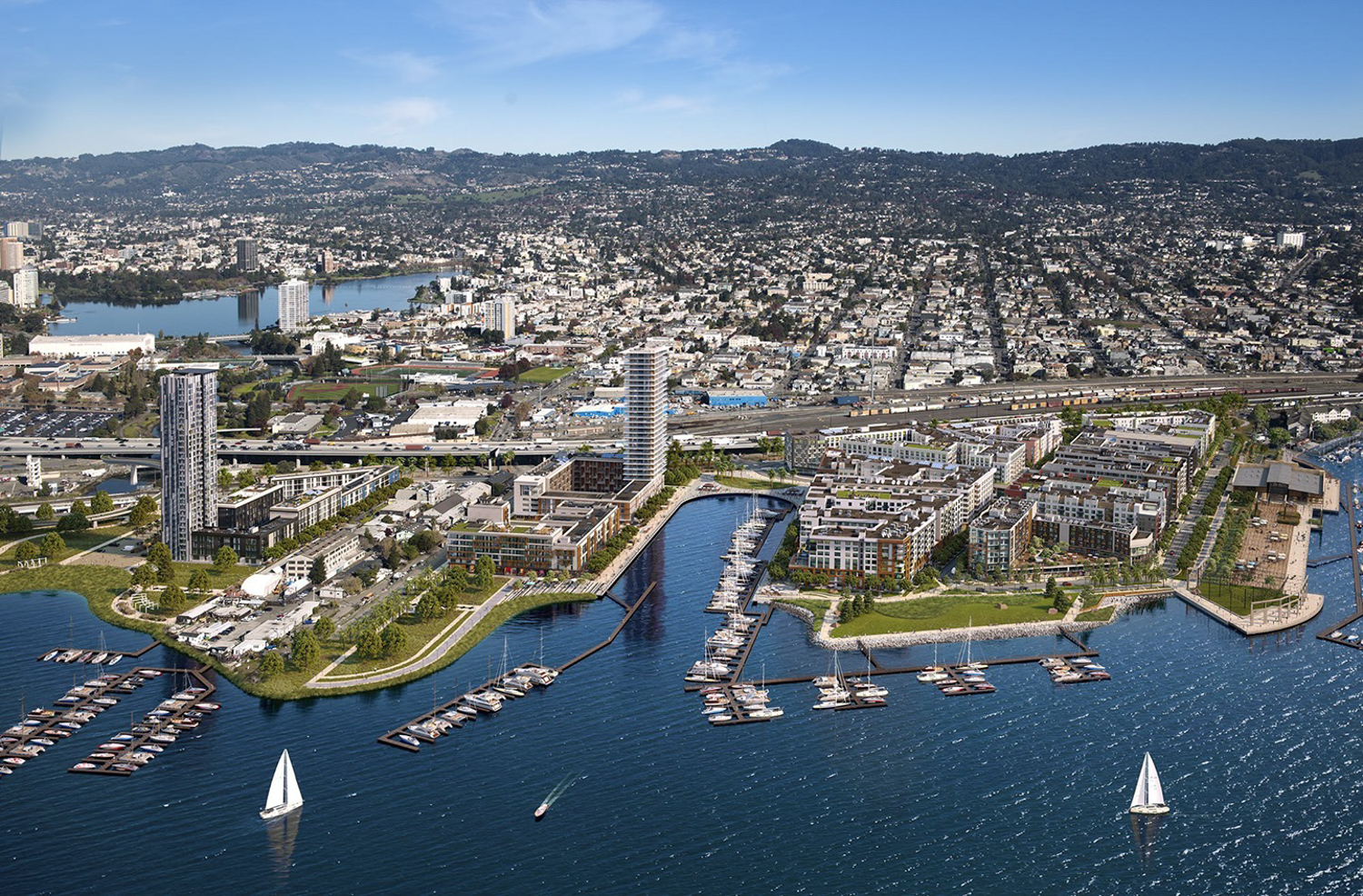
Brooklyn Basin with Lake Merritt in the background, rendering courtesy EK
Oakland-based Signature Development Group is developing Brooklyn Basin, with joint financing from Signature, China-based Zarsion Holdings Group, and Reynolds & Brown.
Parcel J is expected to cost $250 million.
Subscribe to YIMBY’s daily e-mail
Follow YIMBYgram for real-time photo updates
Like YIMBY on Facebook
Follow YIMBY’s Twitter for the latest in YIMBYnews

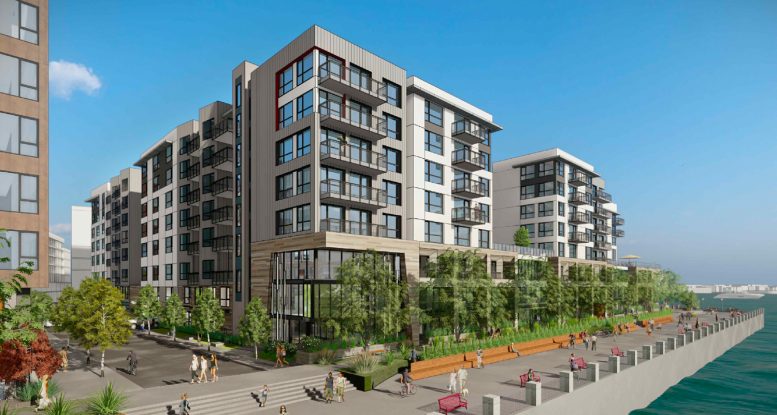




Jane Jacobs would really hate these superblocks.