Updated plans are under review for a seven-story mixed-use proposal for 159 Fell Street in San Francisco’s Civic Center. The project is expected to add 24 for-sale units to the city’s housing market, a four-unit increase from earlier plans. Mission District-based SAK Design & Build is managing the development.
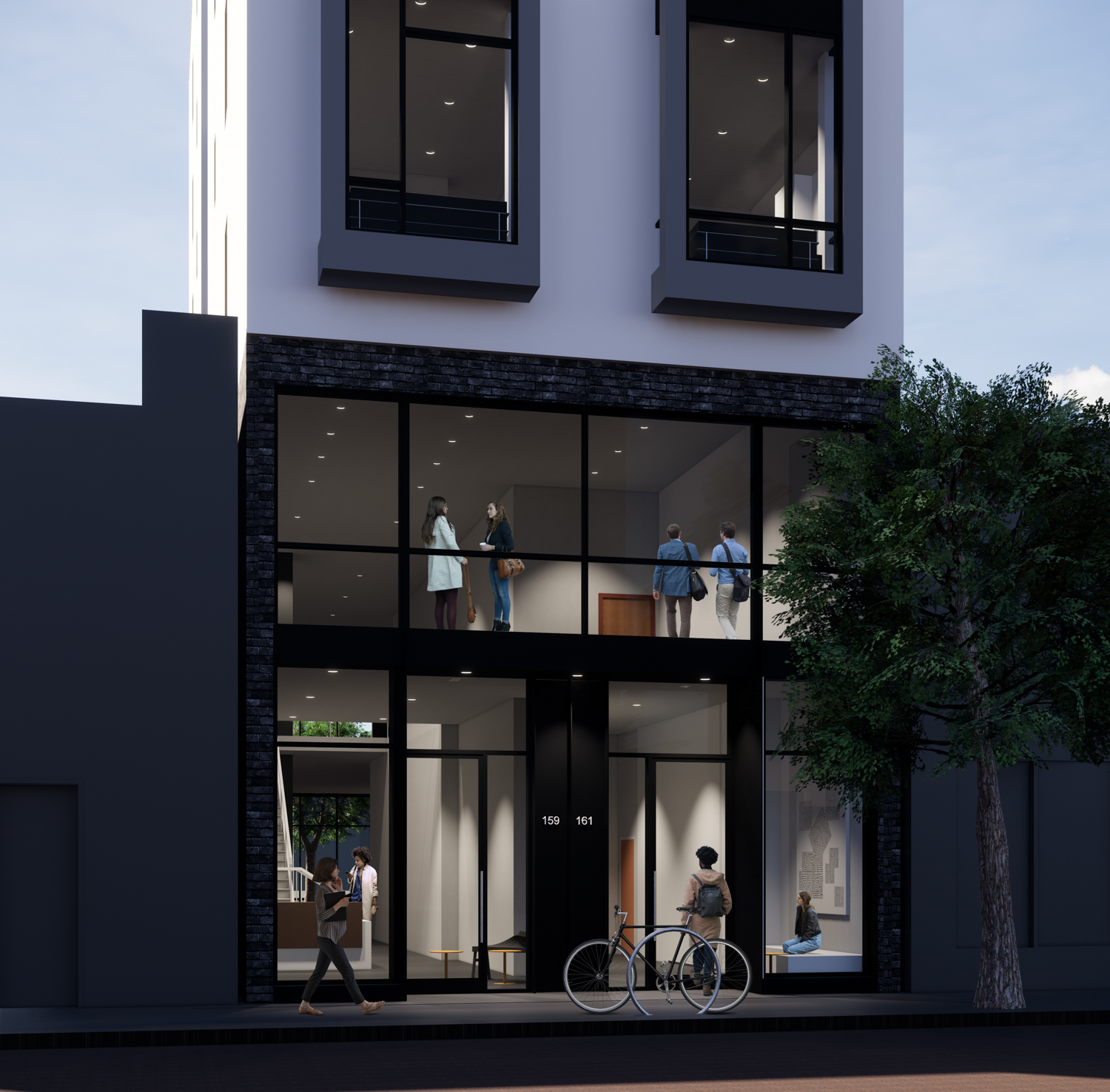
159 Fell Street pedestrian perspective, rendering by Winder Gibson Architects
The 85-foot tall structure will yield 24,210 square feet with 15,500 square feet for rentable residential space, 1,970 square feet for retail, and 260 square feet for the bicycle parking room. Parking will be included for 28 bicycles. Unit sizes will range between one and two bedrooms, with amenity access to a rooftop terrace. Five levels of type three wood construction will rise from a two-level type one concrete podium.
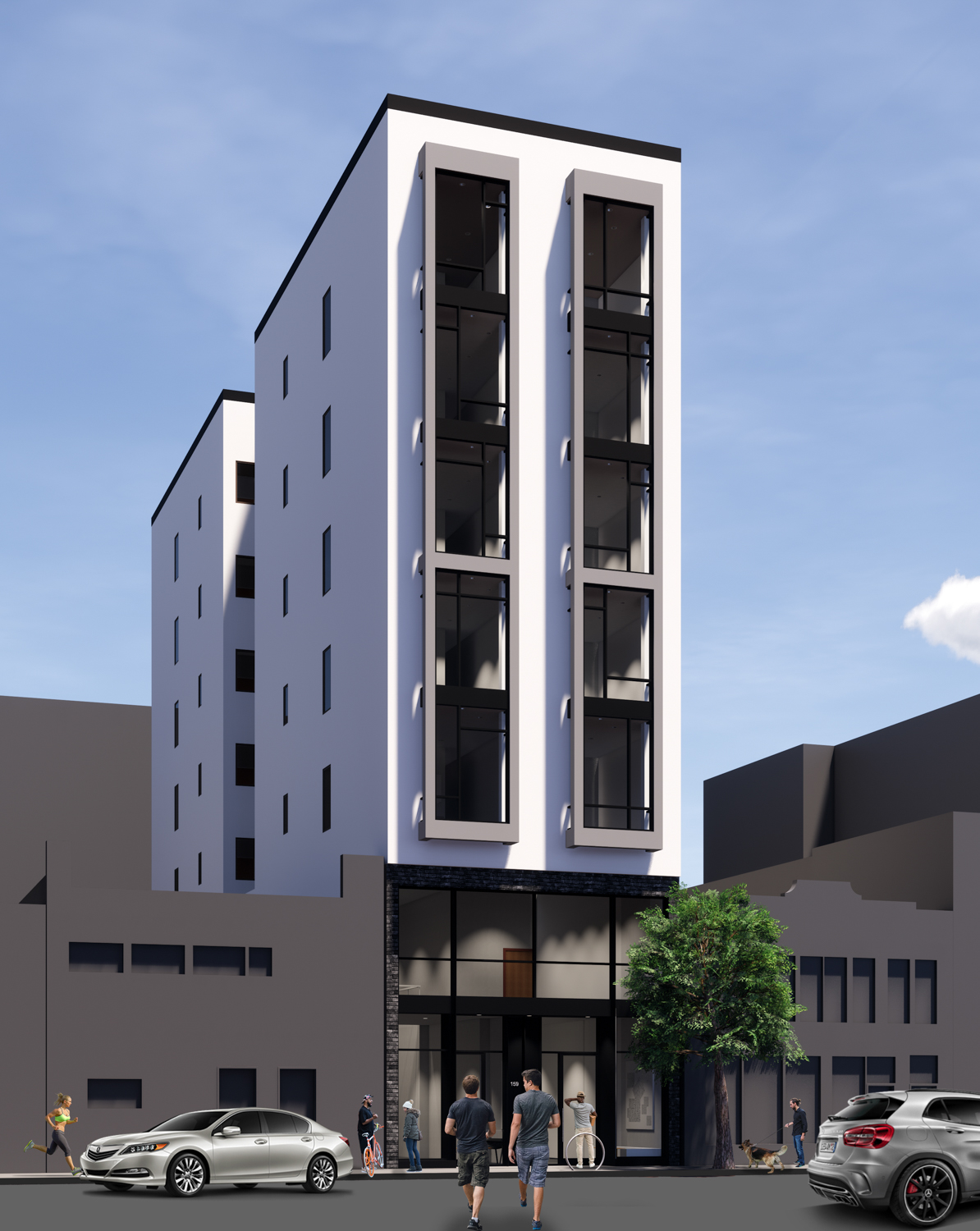
159 Fell Street facade elevation, rendering by Winder Gibson Architects
Winder Gibson Architects is responsible for the design. The firm wrote that the proposed design “cross pollinates classic San Francisco bay windows with the deep-set masonry construction found on the historic building across the street and includes custom steel assemblies to reference the history of the site as an automotive shop.” The base levels will have brick cladding and floor-to-ceiling windows, with the top five floors covered by cement plaster stucco.
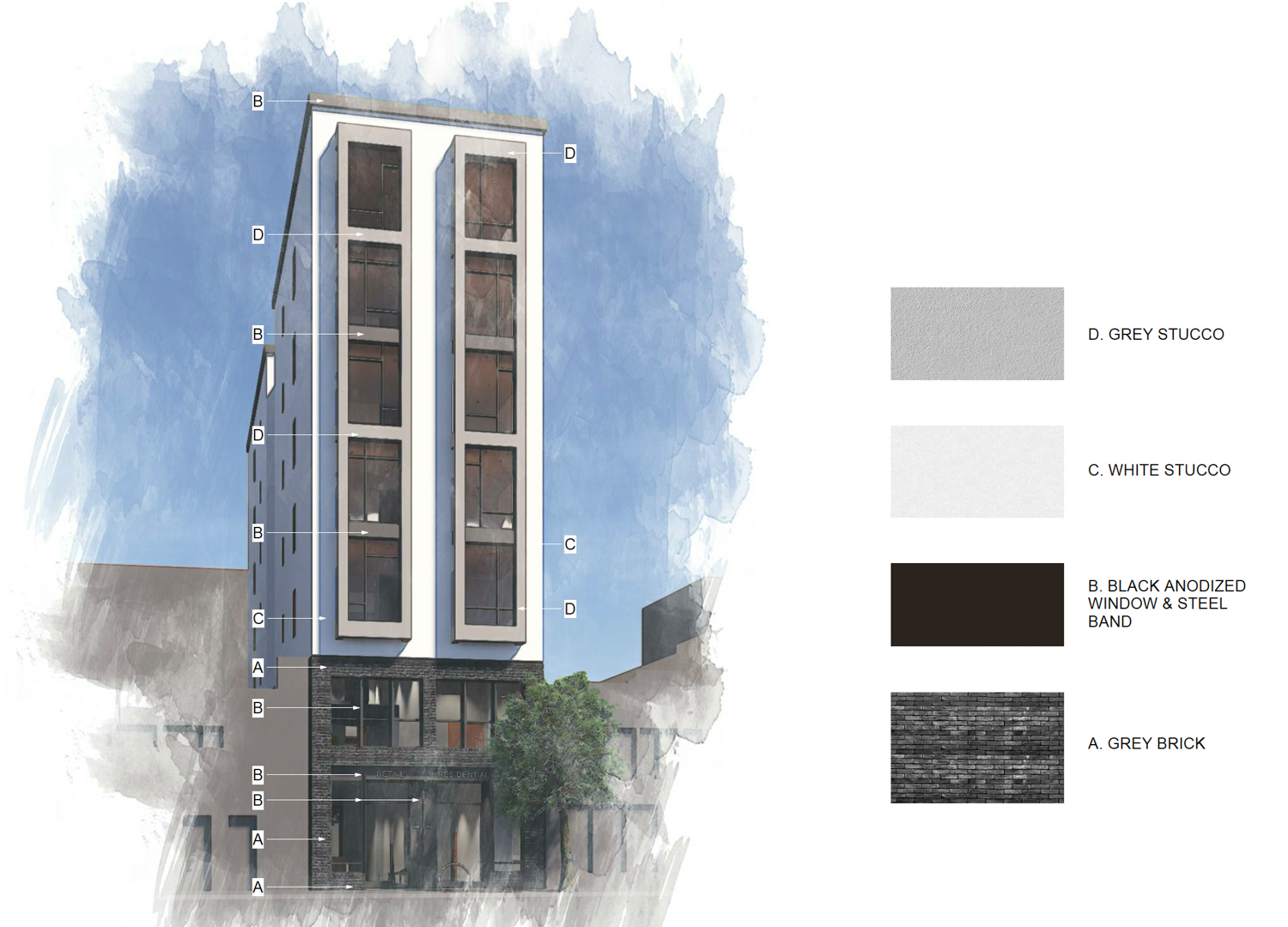
159 Fell Street material board, rendering by Winder Gibson Architects
Construction will demolish the existing low-rise commercial structure, formerly occupied by Bruce’s Automotive. The property is located between Franklin Street and Van Ness, nearby Hayes Valley, and less than ten minutes from the Civic Center BART Station on foot.
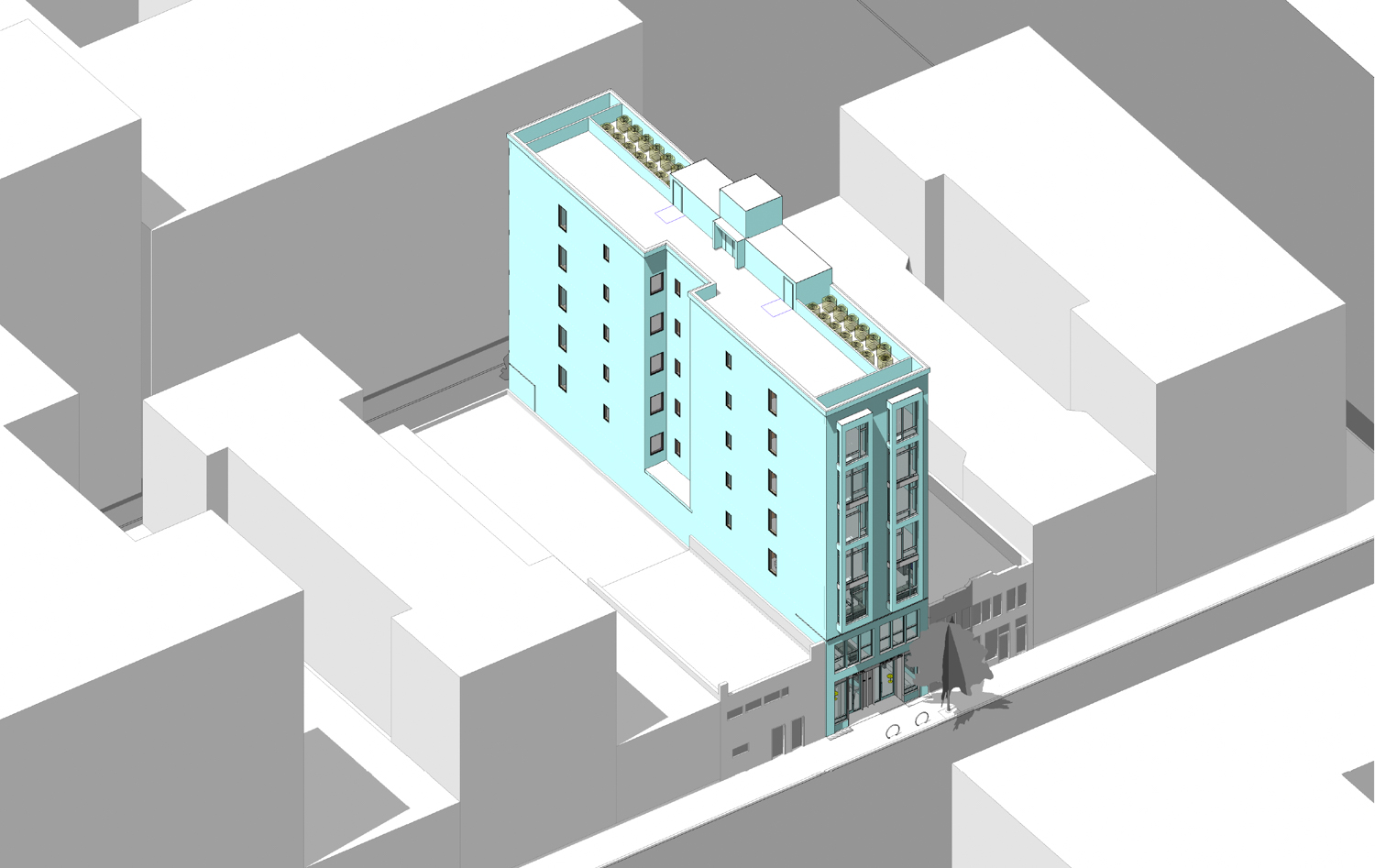
159 Fell Street northeastern axon, illustration by Winder Gibson Architects
The application will be reviewed by the San Francisco Planning Commission on July 29th, as SAK Design & Build are seeking Downtown Project Authorization.
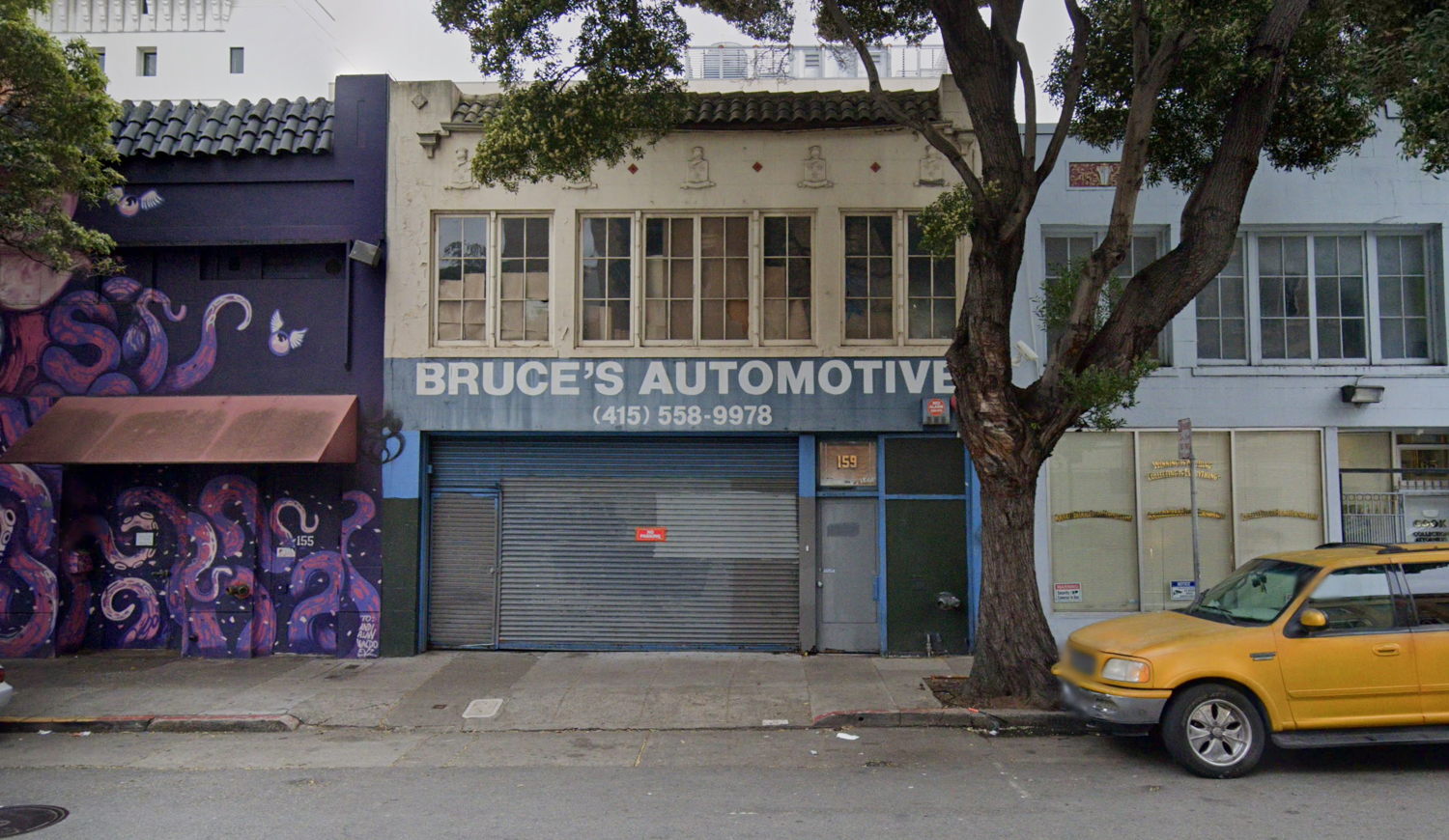
159 Fell Street, image via Google Street View
SAK Design & Build is listed as the property owner, operating through 159 Fell LP. The property sold in 2019 for $3.275 million. Project applications suggest the seven-story development will cost $4.5 million. Winder Gibson Architects predict construction will begin in mid-2022 and last 18 months from groundbreaking to completion.
Subscribe to YIMBY’s daily e-mail
Follow YIMBYgram for real-time photo updates
Like YIMBY on Facebook
Follow YIMBY’s Twitter for the latest in YIMBYnews

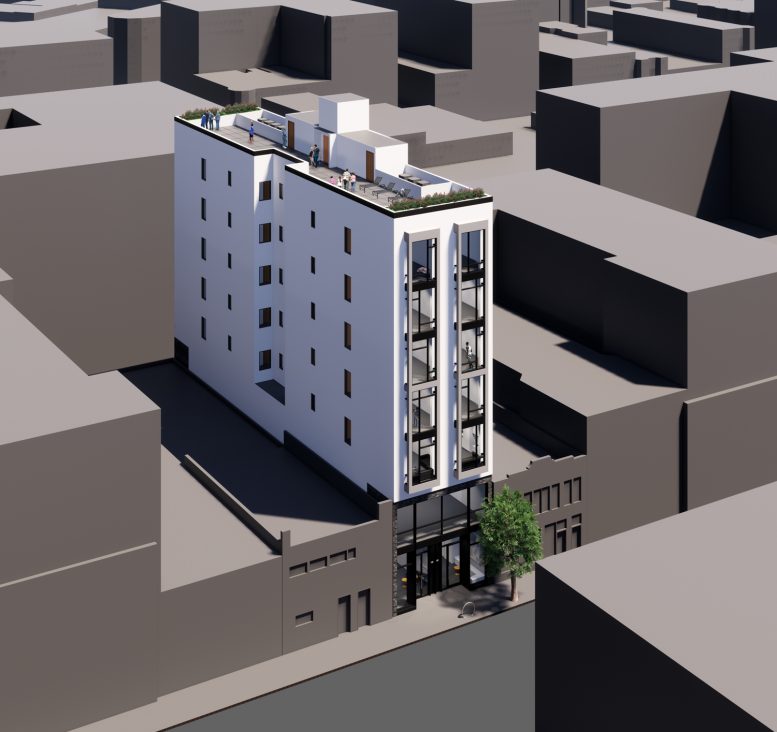

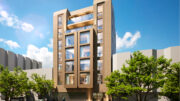


Be the first to comment on "Rendering Revealed for 159 Fell Street, Civic Center, San Francisco"