New plans have been revealed for a five-story residential building at 36 Gough Street in the far-west corner of SoMa, San Francisco. The project will replace a single-unit structure with eight new rental apartments between Market and Mission Street. SIA Consulting is managing the design and development.
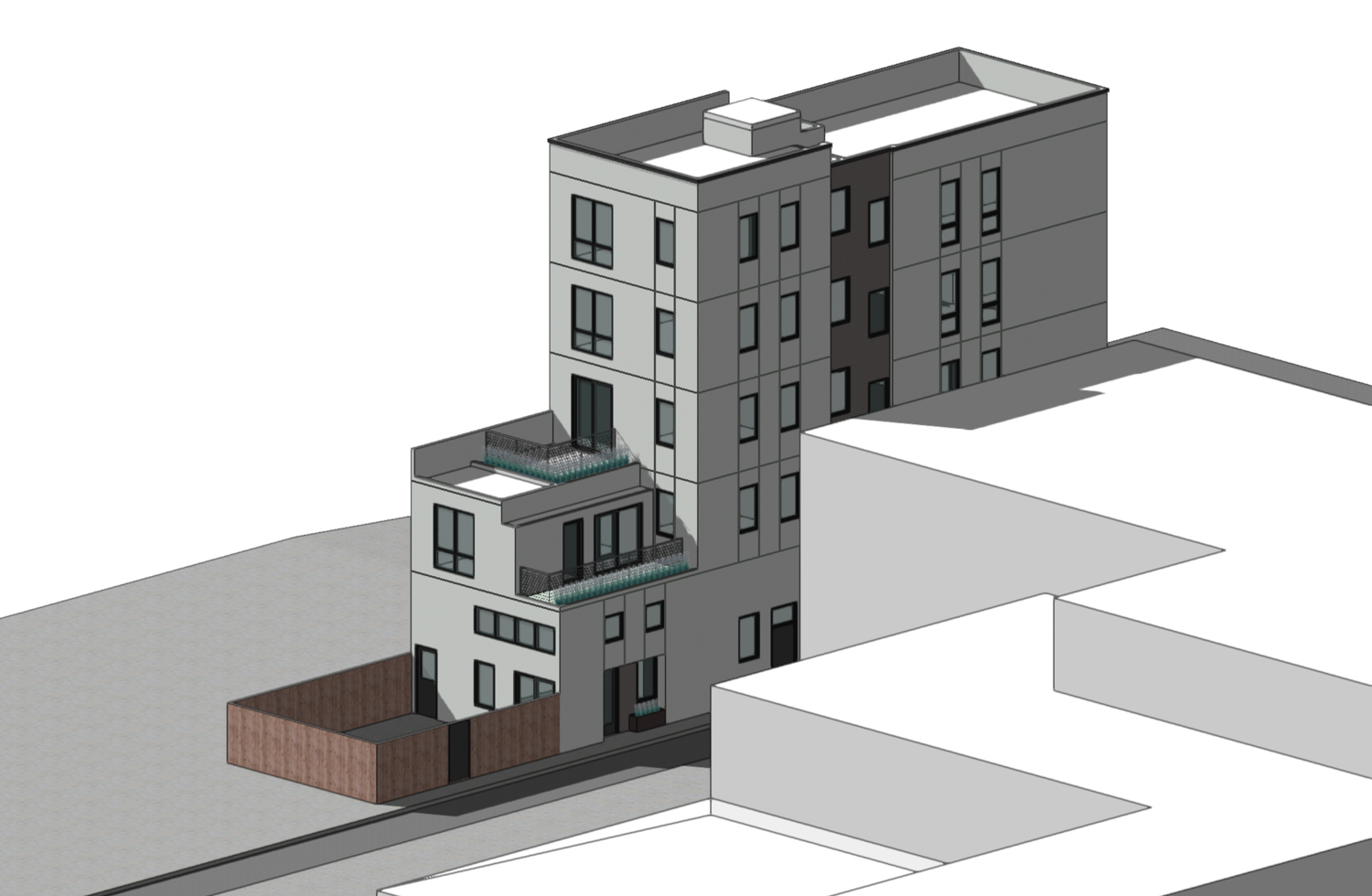
36 Gough Street rear view, rendering by SIA Consulting
The 55-foot tall structure will yield 5,650 square feet, with 500 square feet of shared open space. 375 square feet for private open space will be spread across levels one through three between a back yard and two private decks. Of the eight units, there will be a studio, two one-bedrooms, four two-bedrooms, and a three-bedroom unit.
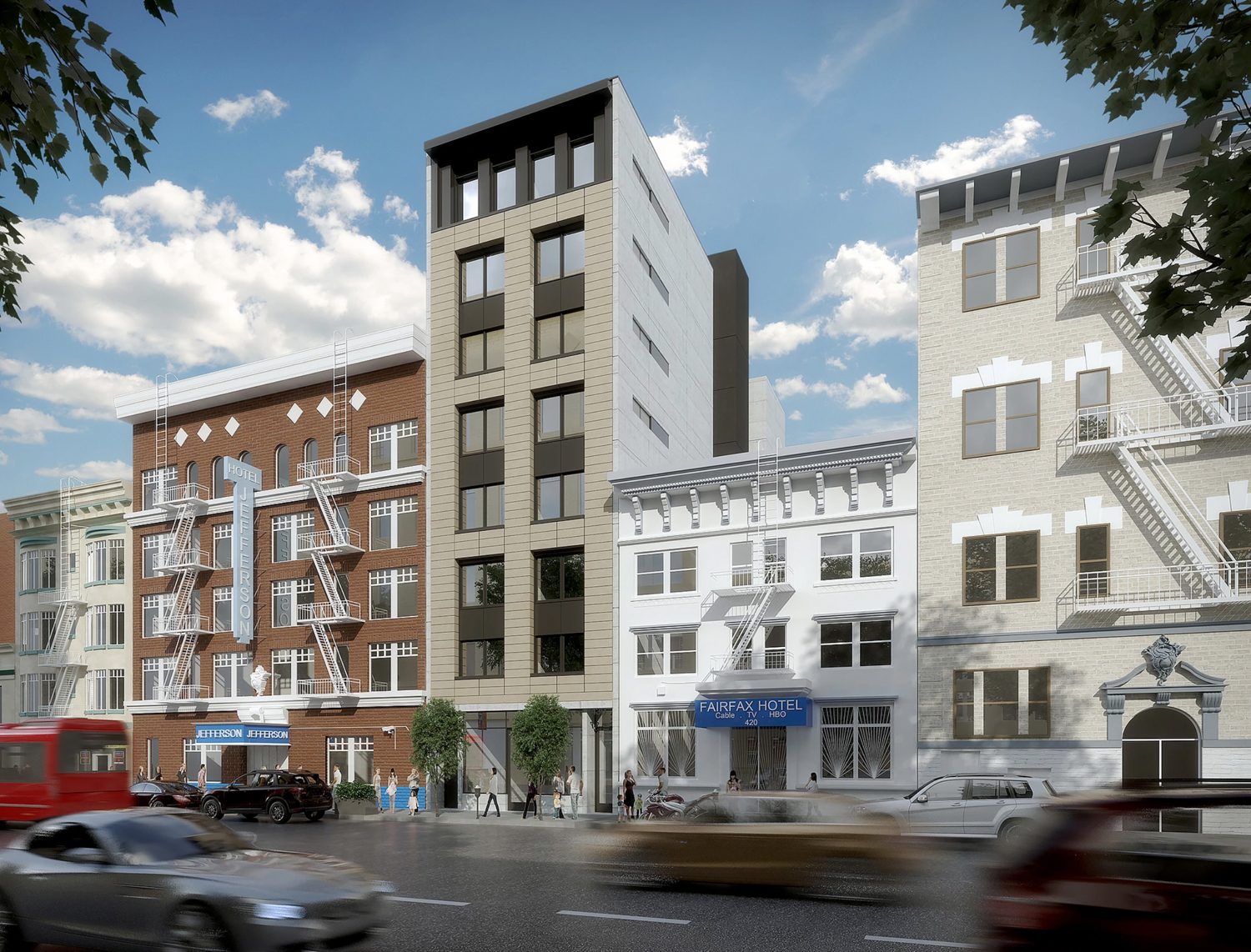
Eddy Street proposal by SIA Consulting, illustration courtesy SIA
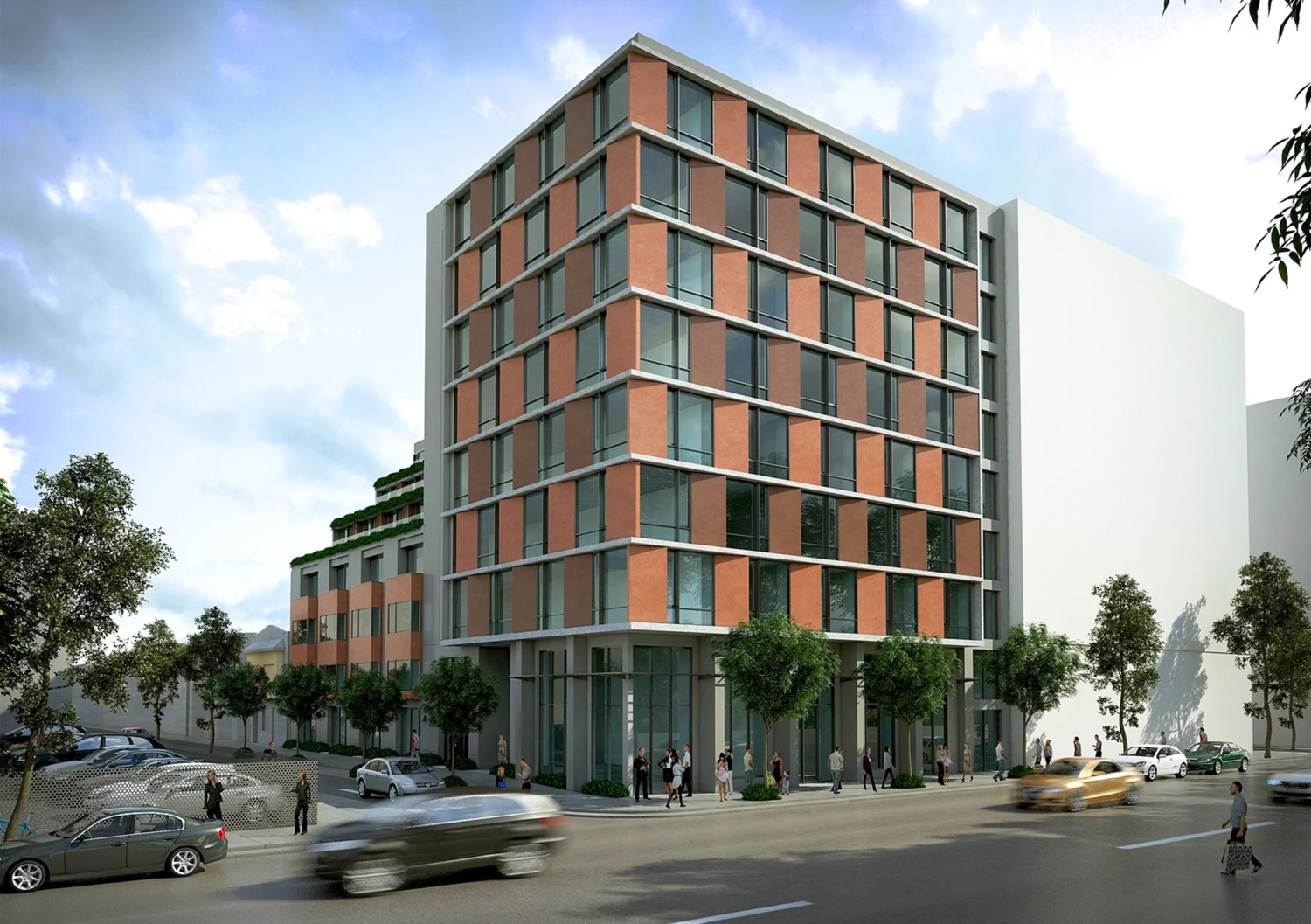
6th Street proposal by SIA Consulting, illustration courtesy SIA
The design is consistent with SIA Consulting’s prior work, exemplifying a direct approach to infill construction with a square-edge bay window feature along the street-facing facade. Illustrations show a two-tone grey color scheme, though the design is subject to change.
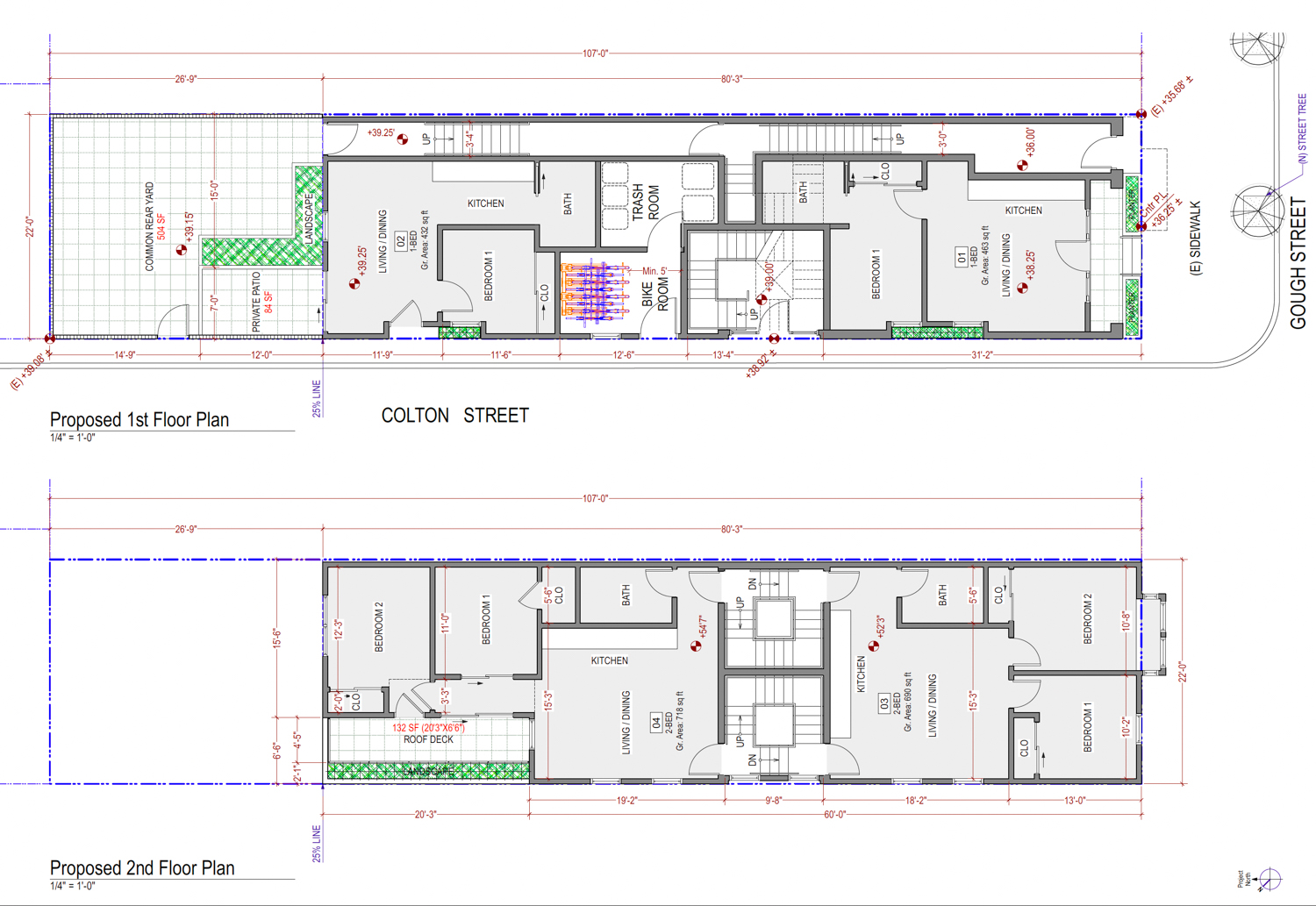
36 Gough Street first and second level floor plan, rendering by SIA Consulting
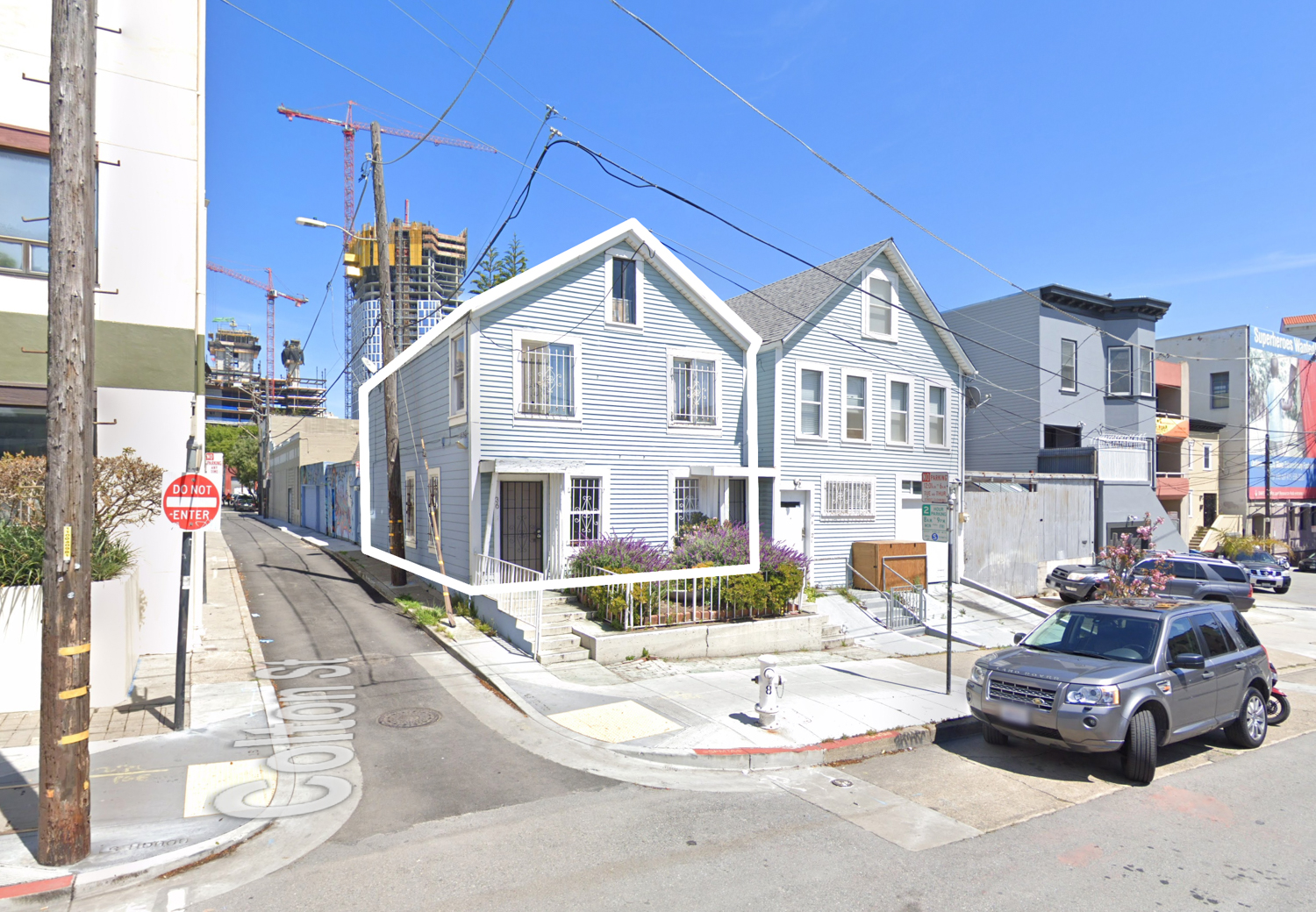
36-38 Gough Street, image via Google Street View
The Pollard Group is responsible for developing as the property owner, operating through Really Maybe LLC. Pollard purchased the property in 2016 for $1.24 million. Developers list in project applications that construction is expected to cost $1.1 million and last twelve months from demolition to completion. City records show that the neighboring single-family house at 32-34 Gough Street has not been sold.
Subscribe to YIMBY’s daily e-mail
Follow YIMBYgram for real-time photo updates
Like YIMBY on Facebook
Follow YIMBY’s Twitter for the latest in YIMBYnews

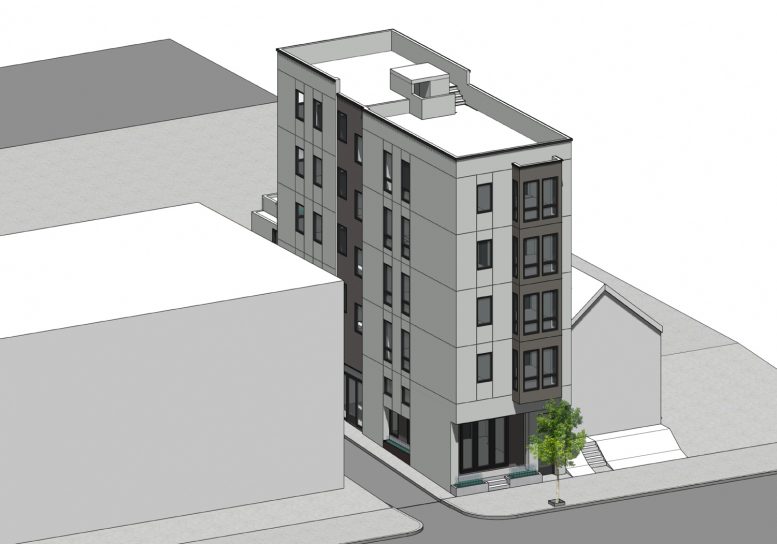

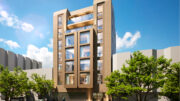


Be the first to comment on "Renderings Revealed for 36 Gough Street, SoMa, San Francisco"