Demolition permits have been filed along with new illustrations for The Kind Project residential proposal. The three-story project would create 72 new units to 1901 8th Street in Downtown Sacramento. Fulcrum Property is the property owner responsible for the development.
The 40-foot tall structure will yield 33,520 square feet, with 31,470 square feet dedicated to residential use and 2,050 square feet for retail within the existing Insight Coffee Roasters building. Of the 72 residences, there will be 51 studios, six studios with offices, eight one-bedroom, and seven two-bedroom units.
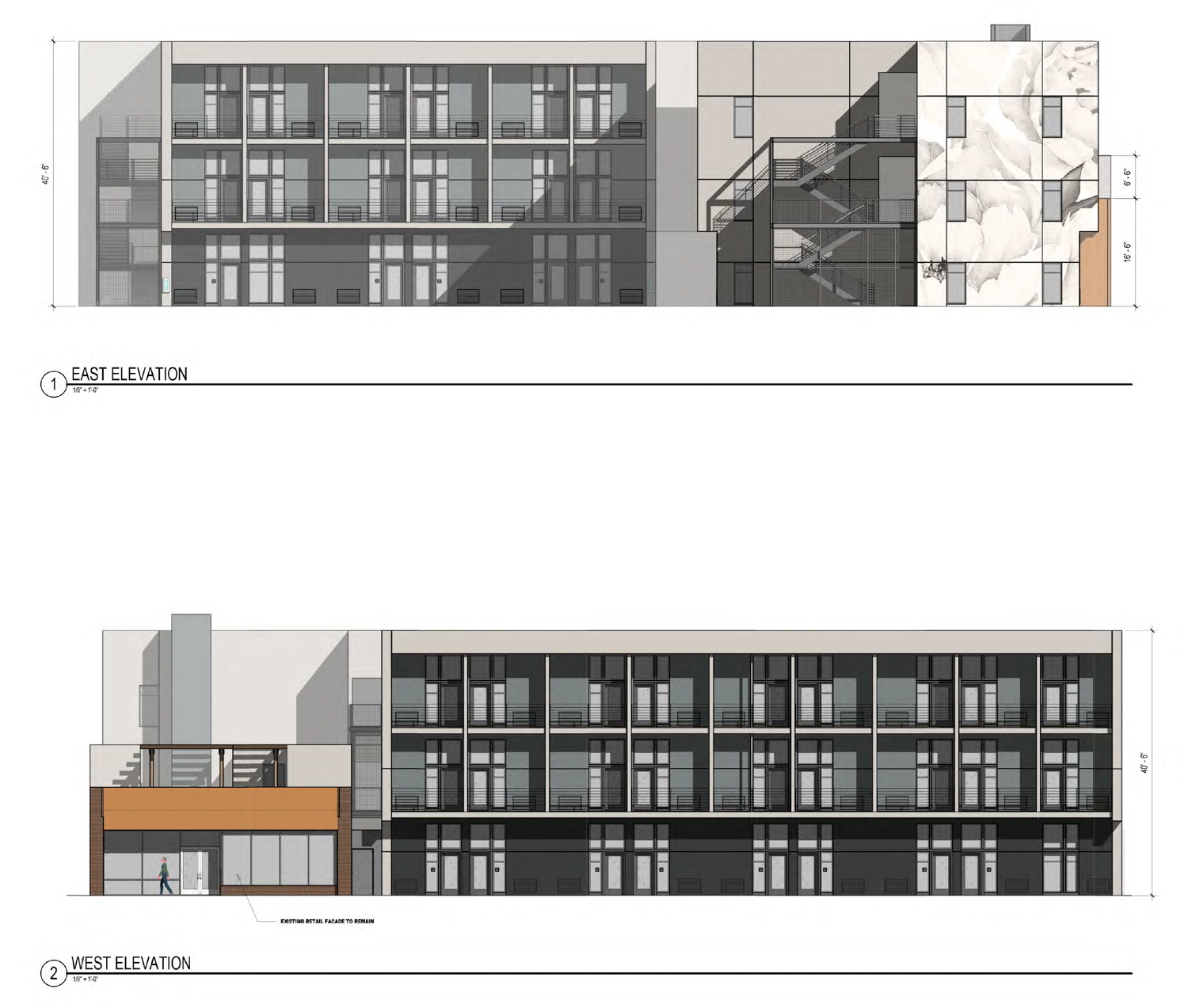
1901 8th Street vertical elevations, rendering by Williams and Paddon Architects
Residential amenities will include on-site laundry, a fitness center, and a second-floor terrace above the cafe. Most units will have access to private balconies. Parking will be included on-site for 17 vehicles and 36 bicycles.
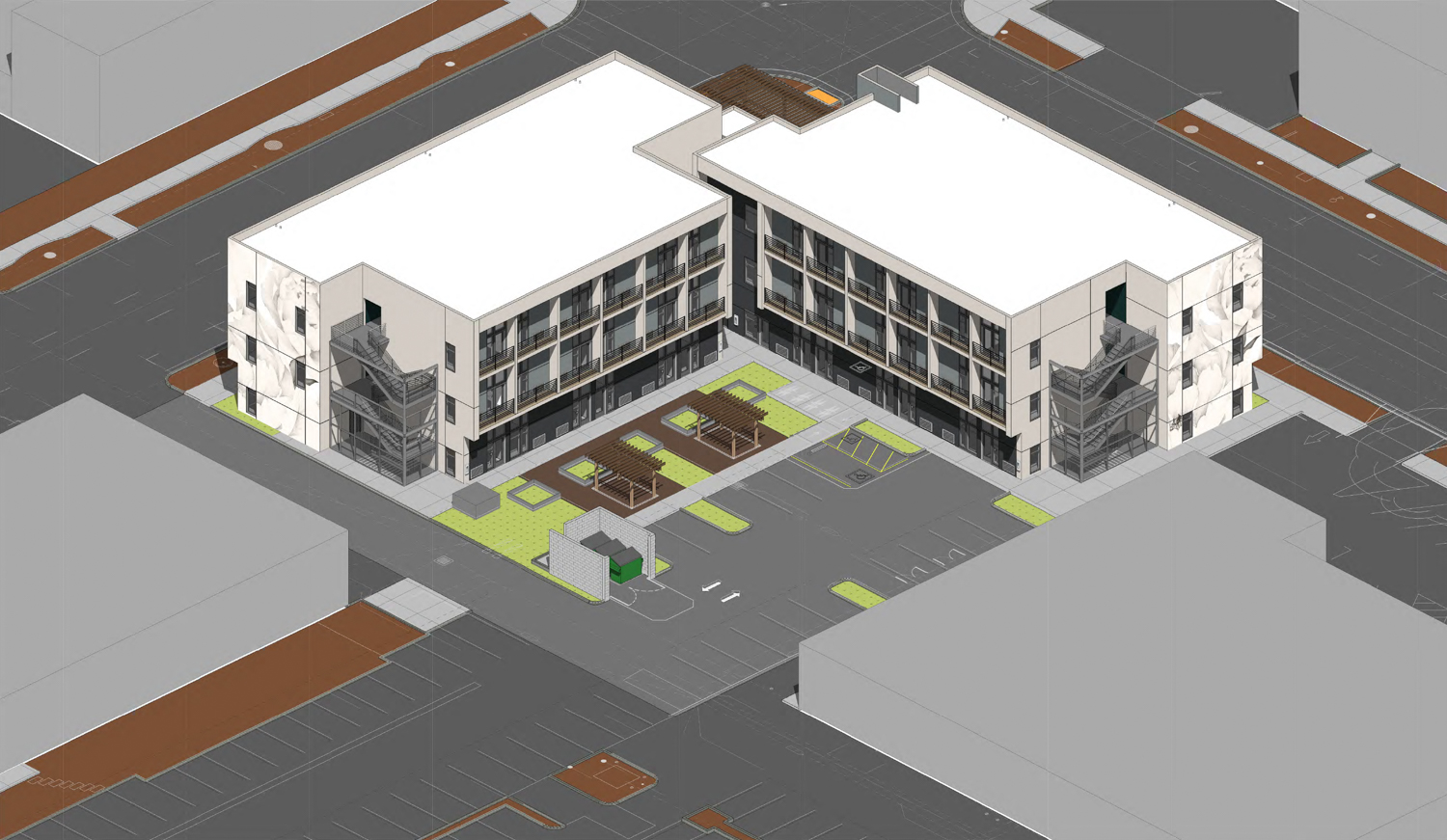
1901 8th Street rear view, rendering by Williams and Paddon Architects
Williams + Paddon Architects is responsible for the design. The facade will be covered with plaster, PTAC units, and cross-laminated timber. Yamasaki Landscape Architecture will be responsible for the landscape area, including two Forest Green Oaks and four Allee Elms.
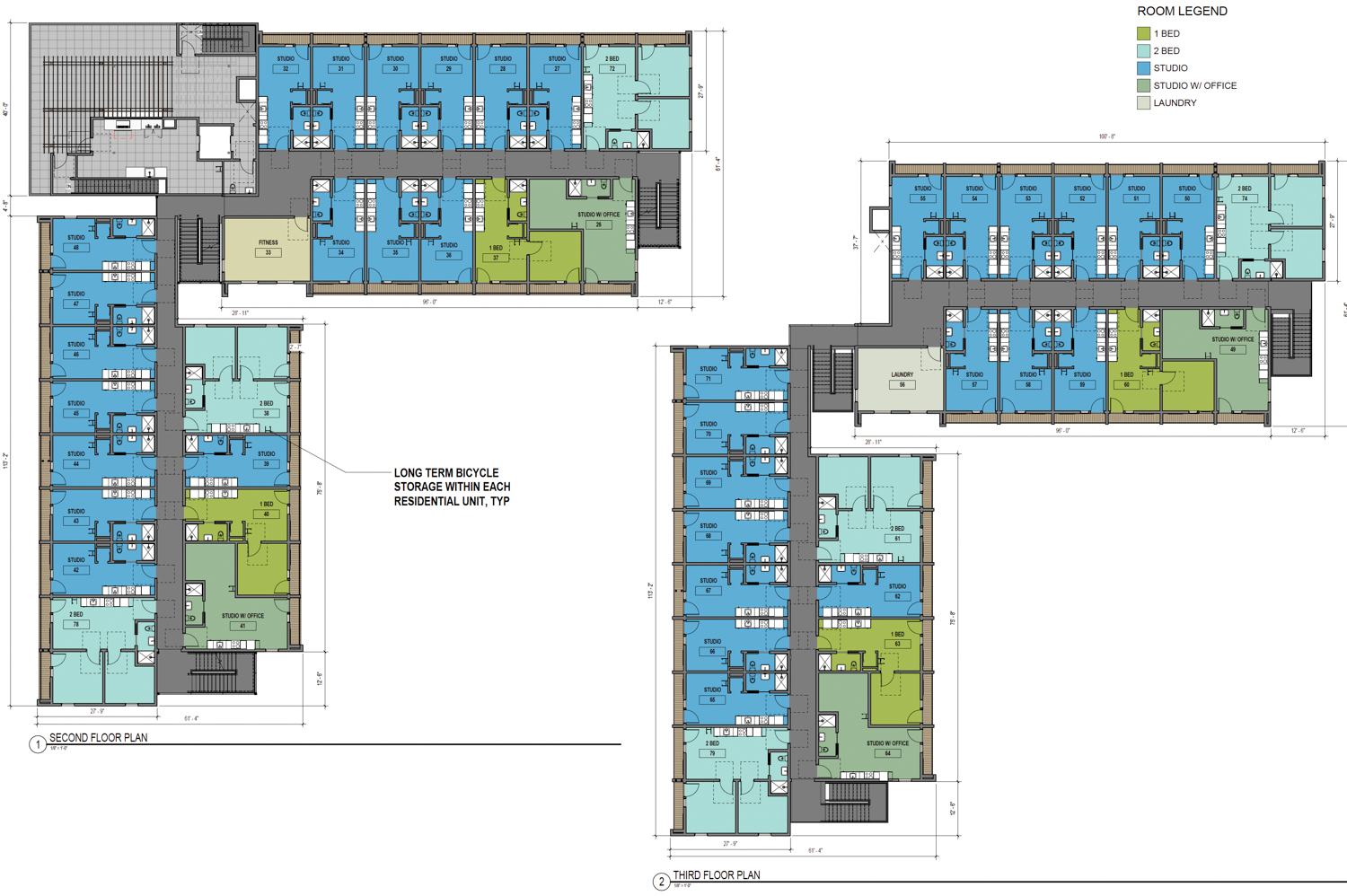
1901 8th Street second and third level floor plans, rendering by Williams and Paddon Architects
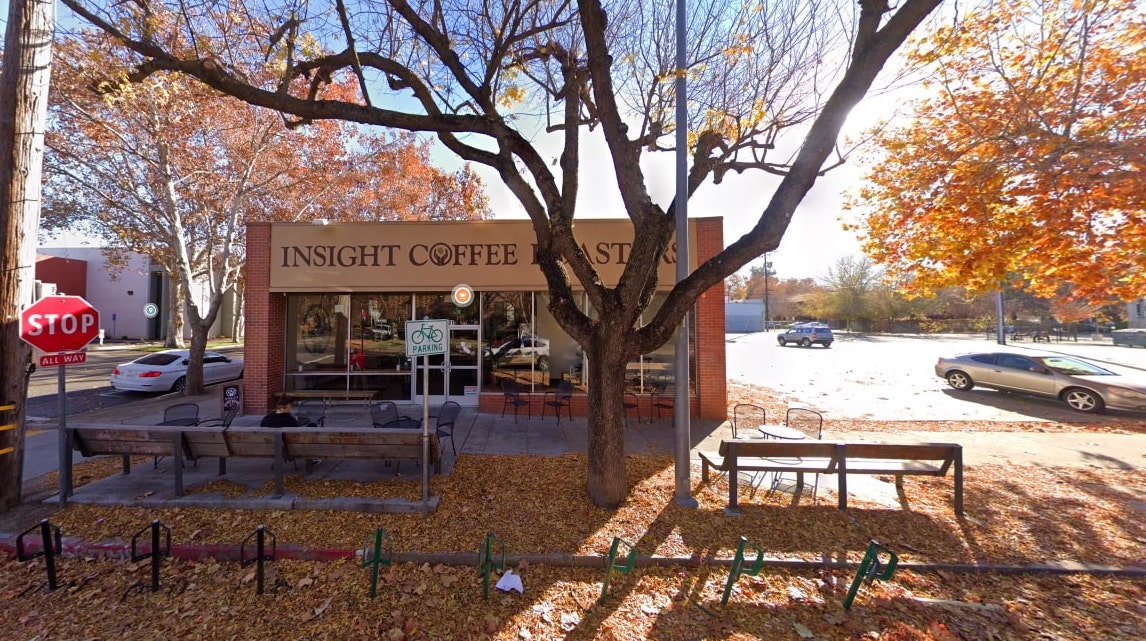
Insights Coffee Roasters via Google Maps
1901 8th Street is located between S and T Street, one block from Southside Park and half a mile from the California State Capitol. The area is serviced by the Sacramento Regional Transit 51 and 102 bus lines.
An estimated construction cost and timeline have not yet been established.
Subscribe to YIMBY’s daily e-mail
Follow YIMBYgram for real-time photo updates
Like YIMBY on Facebook
Follow YIMBY’s Twitter for the latest in YIMBYnews

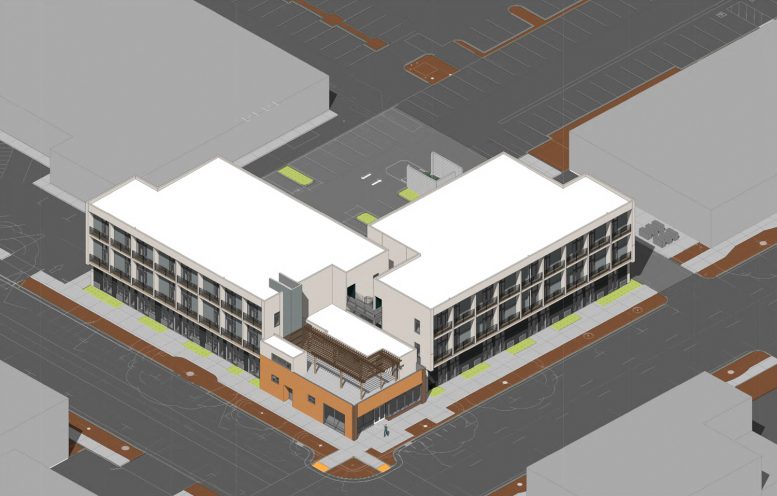


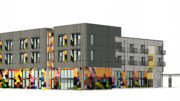

Be the first to comment on "Demolition Permits Filed for Kind Project at 1901 8th Street, Downtown Sacramento"