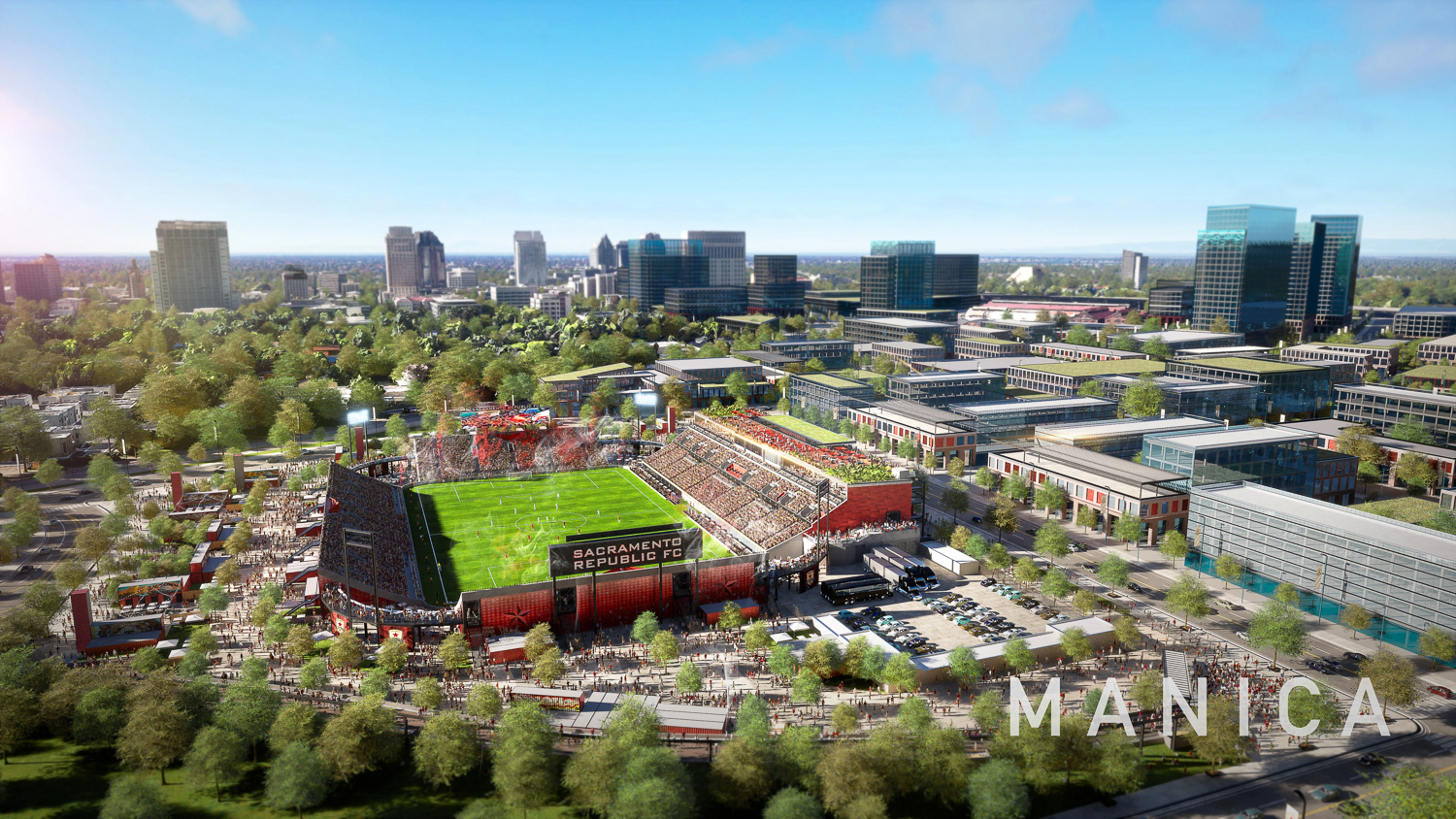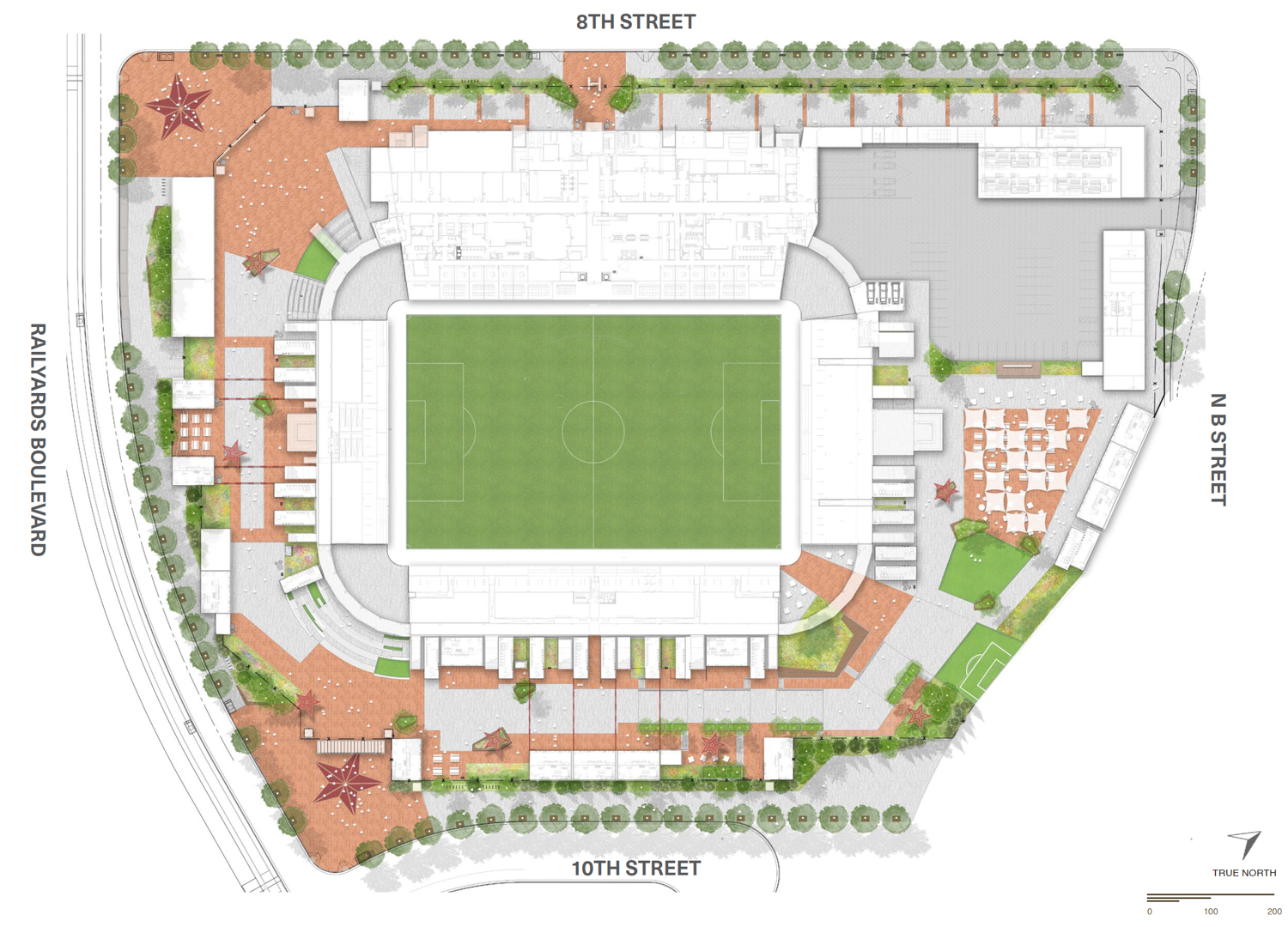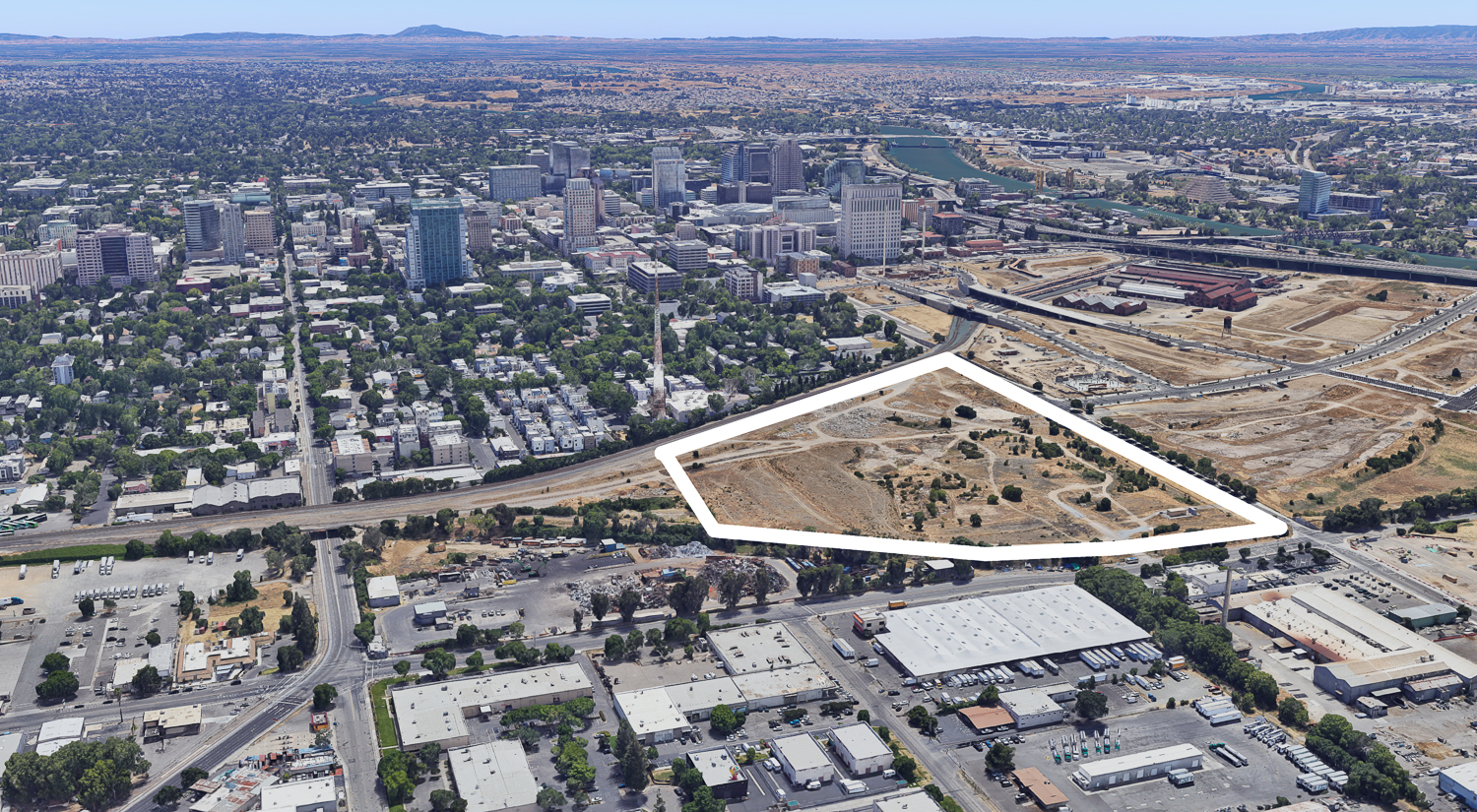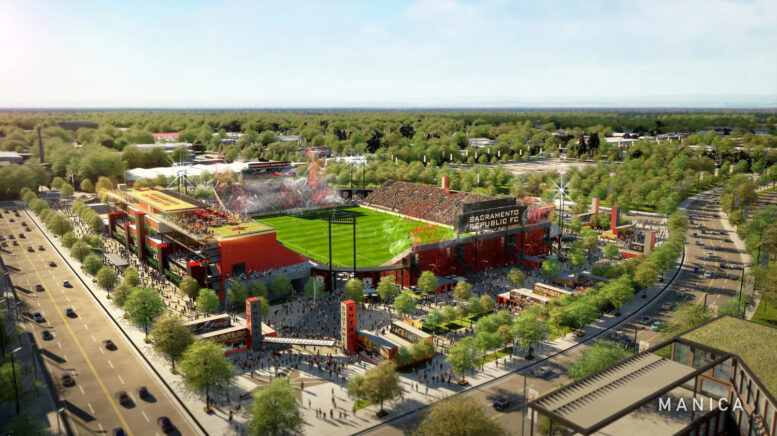Zoning permits have been requested for the proposed 12,000-seat stadium for the Sacramento Republic FC to be built at 11 7th Street, in the Railyards Special Planning District of Sacramento. The application comes just months ahead of the expected groundbreaking for a new entertainment venue in the state capital. Kansas City-based Manica is the design architect.

Sacramento Railyards Stadium, rendering courtesy Republic FC, rendering by MANICA Architects
The first floor below the west-side seating will feature an expansive facility for the local team and guest teams, including lockers, medical rooms, gyms, a press room, a tunnel club room, and a full kitchen. The VIP club rooms and suites will occupy the second and third floors above, with event seating along the top floor. The stadium will be surrounded by over a dozen bathrooms, outdoor seating, and concessions.
The proposal is designed with the potential expansion for around 20,000 seats in a second phase, with increased infrastructure to maintain the experience and a rectangular canopy that would provide protection from the sun and rain for attendees.

Sacramento Railyards Stadium site plan, illustration by MANICA Architects
Kansas City-based Manica is the design architect, collaborating with the executive architect and interior designer, House & Robertson Architects. Renderings shared by the soccer team show a red-highlighted structure with the large stadium building overlooking the street. Colorado-based Design Workshop will oversee landscape architecture, with civil engineering by Stantec, MEP engineering by Smith Seckman Reid, and field design by Kimley Horn.
The new soccer stadium would serve as the entertainment focal point within the Railyards Specific Plan, a 244-acre master plan to reshape a vast swatch of vacant or abandoned industrial land adjacent to the State Capitol with what planners hope will be a “transit-oriented, sustainable community.” The plan integrated preserved historic buildings with residential and commercial zones, housing, and a proposed 18-acre campus for Kaiser Permanente.

Sacramento Railyards Stadium, rendering courtesy Republic FC, rendering by MANICA Architects

Sacramento Railyards Stadium property current condition, image via Google Satellite, with property line approximately outlined by SFYIMBY
As described in the Republic FC press release, “Railyards Stadium will anchor an investment nearing $1 billion dollars that will accelerate development throughout The Railyards – invigorating the 242-acre district which has sat dormant for over 50 years. Beyond the stadium, the team will lead mixed-use, housing and retail development projects – all of which will help double the size of Downtown and create a hub of activity for the region.”
Construction is expected to last between 18 and 24 months from groundbreaking to completion. According to the environmental review, work could start later this year and be ready as early as 2027.
Subscribe to YIMBY’s daily e-mail
Follow YIMBYgram for real-time photo updates
Like YIMBY on Facebook
Follow YIMBY’s Twitter for the latest in YIMBYnews






That roof needs to be built asap. Not sure how many ppl are going to want to attend and melt in the summer otherwise.