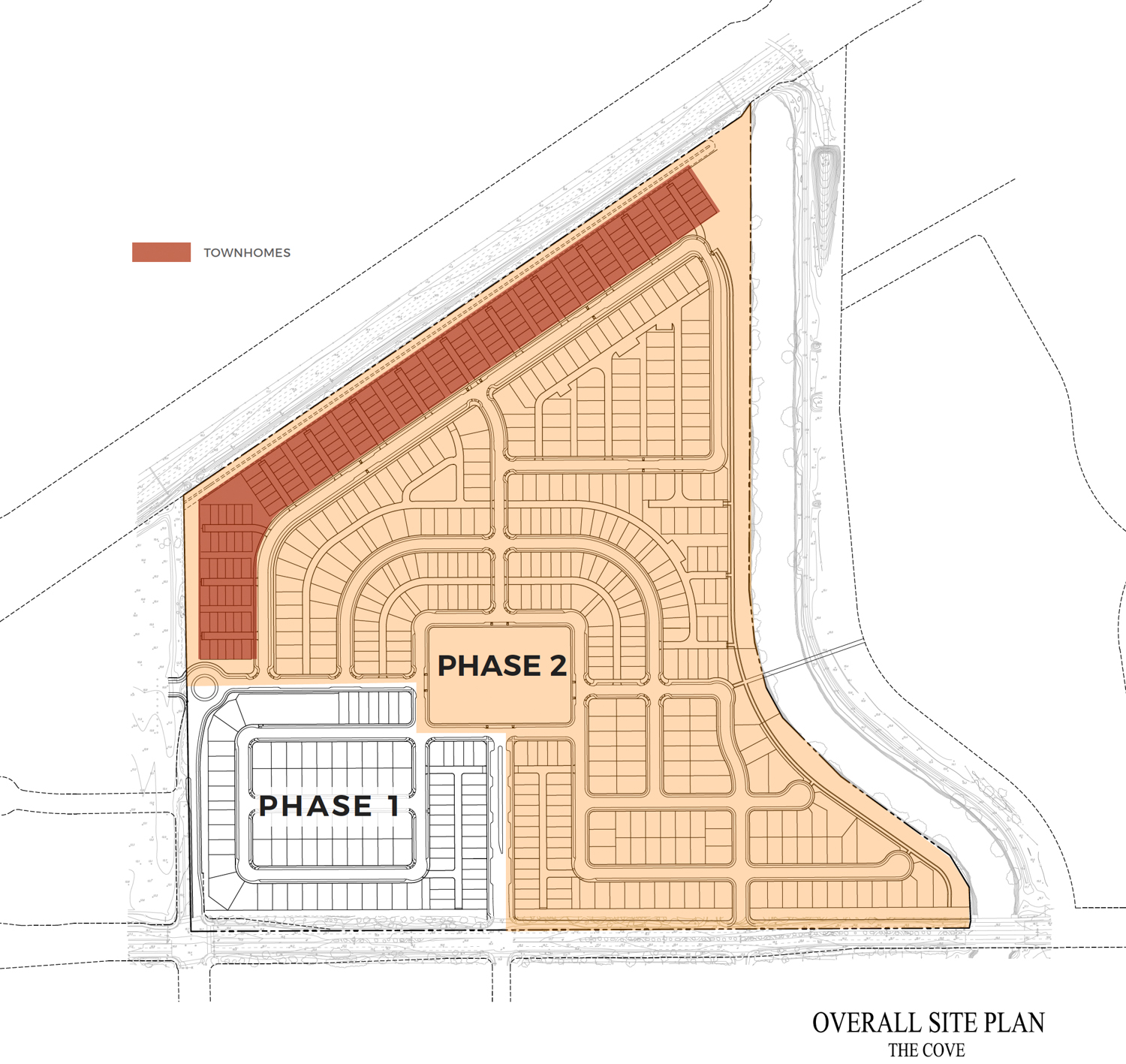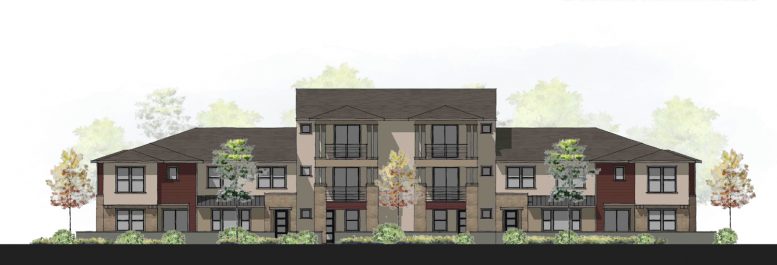Permits have been filed seeking the approval of a residential project at multiple parcels in Windwalker Walk in Natomas, Sacramento. The project proposal includes the development of a residential community with six-unit townhomes. The parcels are at 3050, 3056, 3062, 3068, 3074, and 3080 Meadow Run-Walk.
Beazer Homes Holdings LLC is the project developer. Jeffrey DeMure & Associates (JDA Architects) is managing the design concepts and construction.

The Cove masterplan via Beazer Homes
The townhomes will bring multiple six-unit townhome block buildings, and each block will have two-floor plans. The double-story residences will feature a garage, a covered porch, and balconies. The homes will implement state-of-the-art water and solar energy system. The townhouses will range between an area of 1,640 square feet to 1,820 square feet. Onsite amenities include a junior Olympic-sized pool, a clubhouse, and a community center.
Renderings reveal two styles inspired by California’s colonial history, modern Prairie and Modern Farmhouse. The facades will be developed with stone, stucco, and Aged cedarwood.
A total of 590 units are planned to be built in The Cove and the project will be accomplished in multiple phases. The cost of construction has been estimated at $185,011 per townhouse. The estimated construction timeline has not been announced yet.
Subscribe to YIMBY’s daily e-mail
Follow YIMBYgram for real-time photo updates
Like YIMBY on Facebook
Follow YIMBY’s Twitter for the latest in YIMBYnews






Be the first to comment on "Permits Filed For Townhomes In Windwalker Walk, Sacramento"