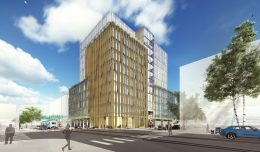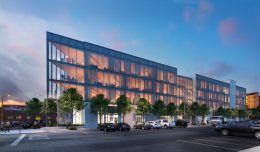New Building and Demolition Permits Filed for 490 Brannan Street, SoMa, San Francisco
New building permits have been filed for the 12-story office proposal at 490 Brannan Street in SoMa, San Francisco. The filing comes several months after the property was purchased by Trammell Crow from Strada Investment Group.


