The first cross-laminated timber building in San Francisco is nearly complete. 1 De Haro Street in SoMa, San Francisco, is a commercial building for offices and light industrial work. Its curtain wall facade is fully sealed up, though work remains for interiors and landscaping. SKS Partners is sponsoring the development, working in partnership with the property’s longtime owner.
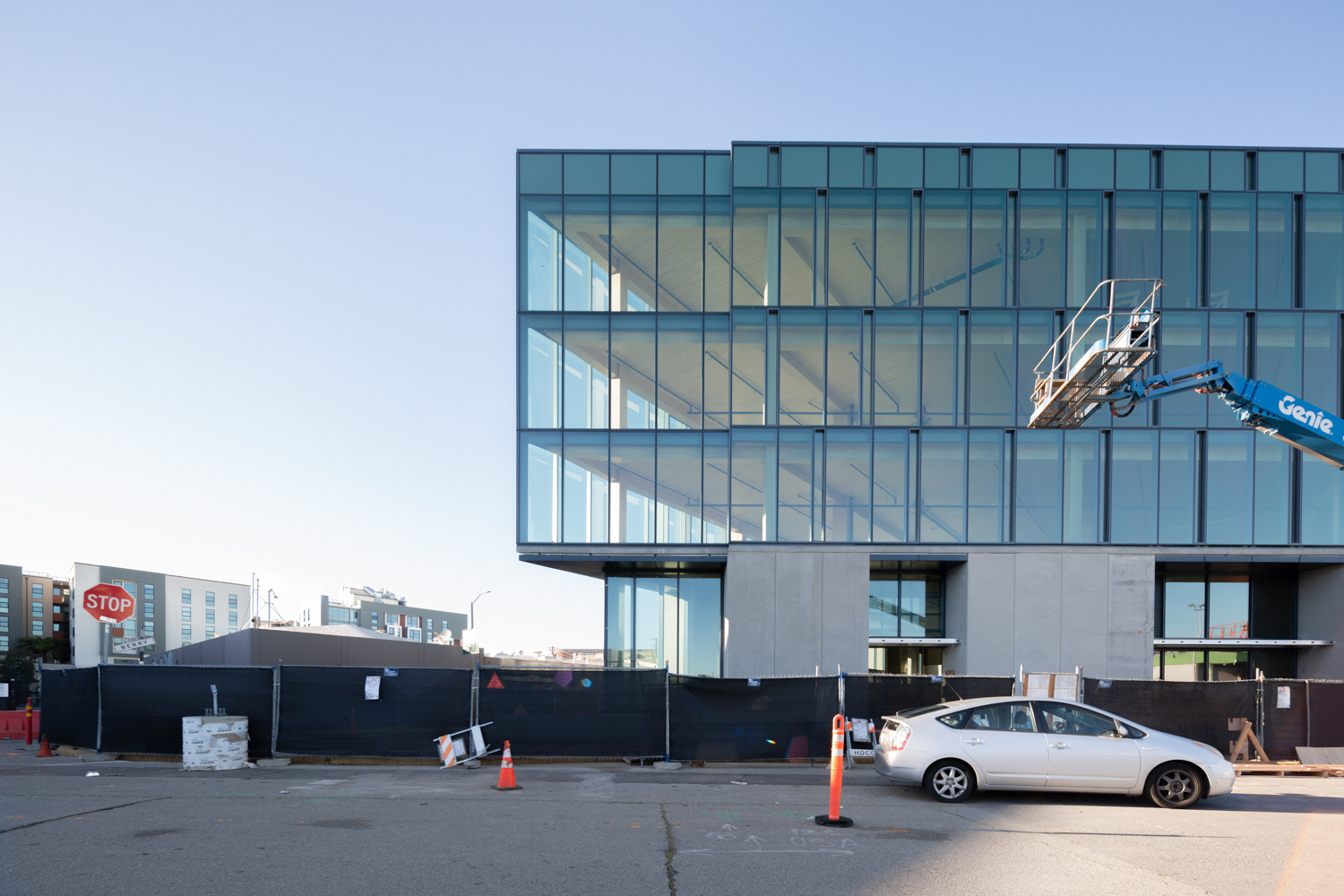
1 De Haro Street curtain wall facade, with the cross laminated timber ceiling visible, image by Andrew Campbell Nelson
Pfau Long Architecture designed the project. The firm has since merged with Perkins+Will, who have continued the work. 1 De Haro is wrapped with a curtain wall skin, cement around the base, and topped with an aluminum-backed blue highlight.
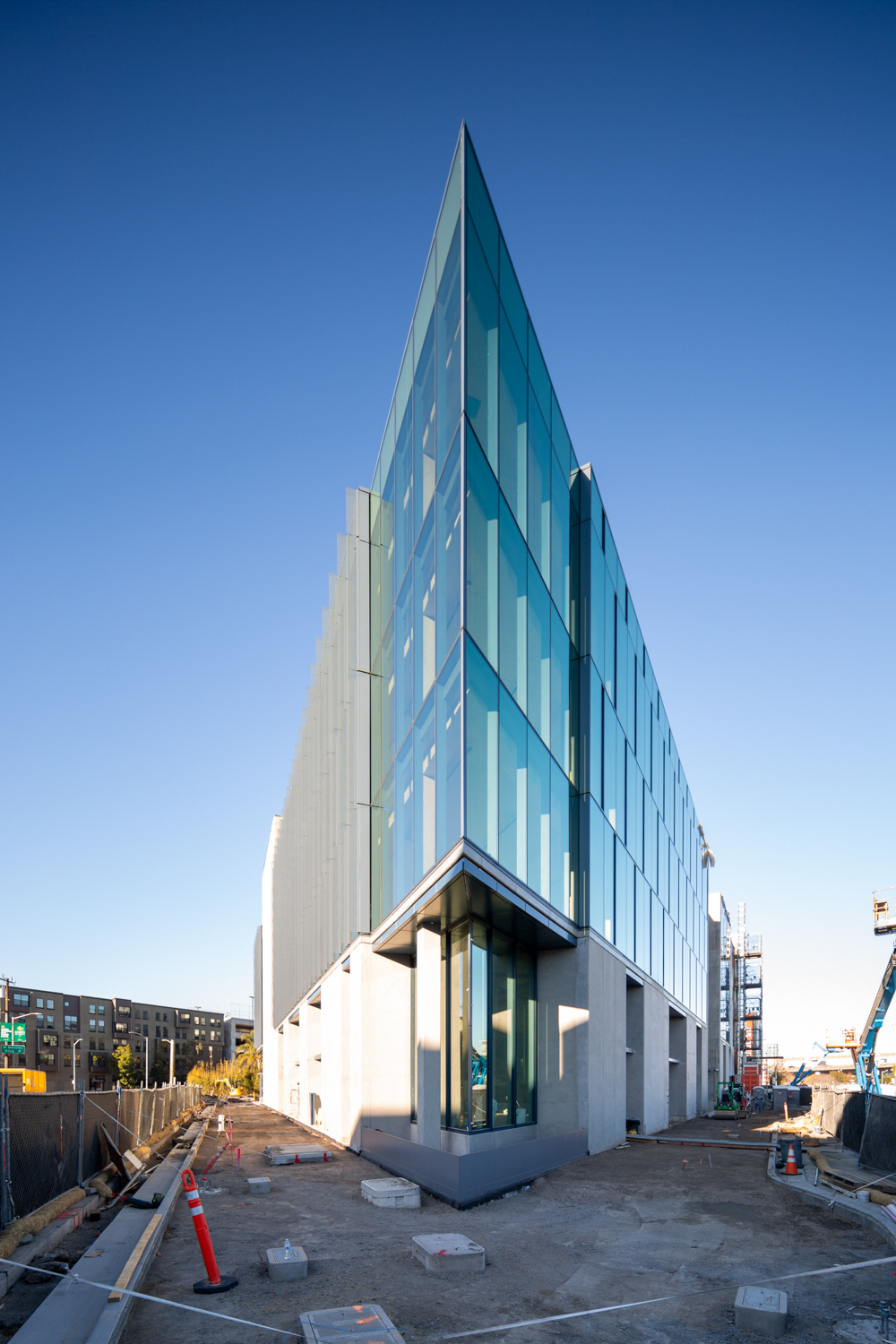
1 De Haro Street shark tooth corner, image by Andrew Campbell Nelson
Pedestrians can see from the sidewalks that the office space’s ceilings are indeed composed of cross-laminated timber wood. The most distinctive aspect of the building is the corner of De Hero and Berry Street. It is called the ‘shark tooth’ to highlight the triangular parcel’s extreme angles.
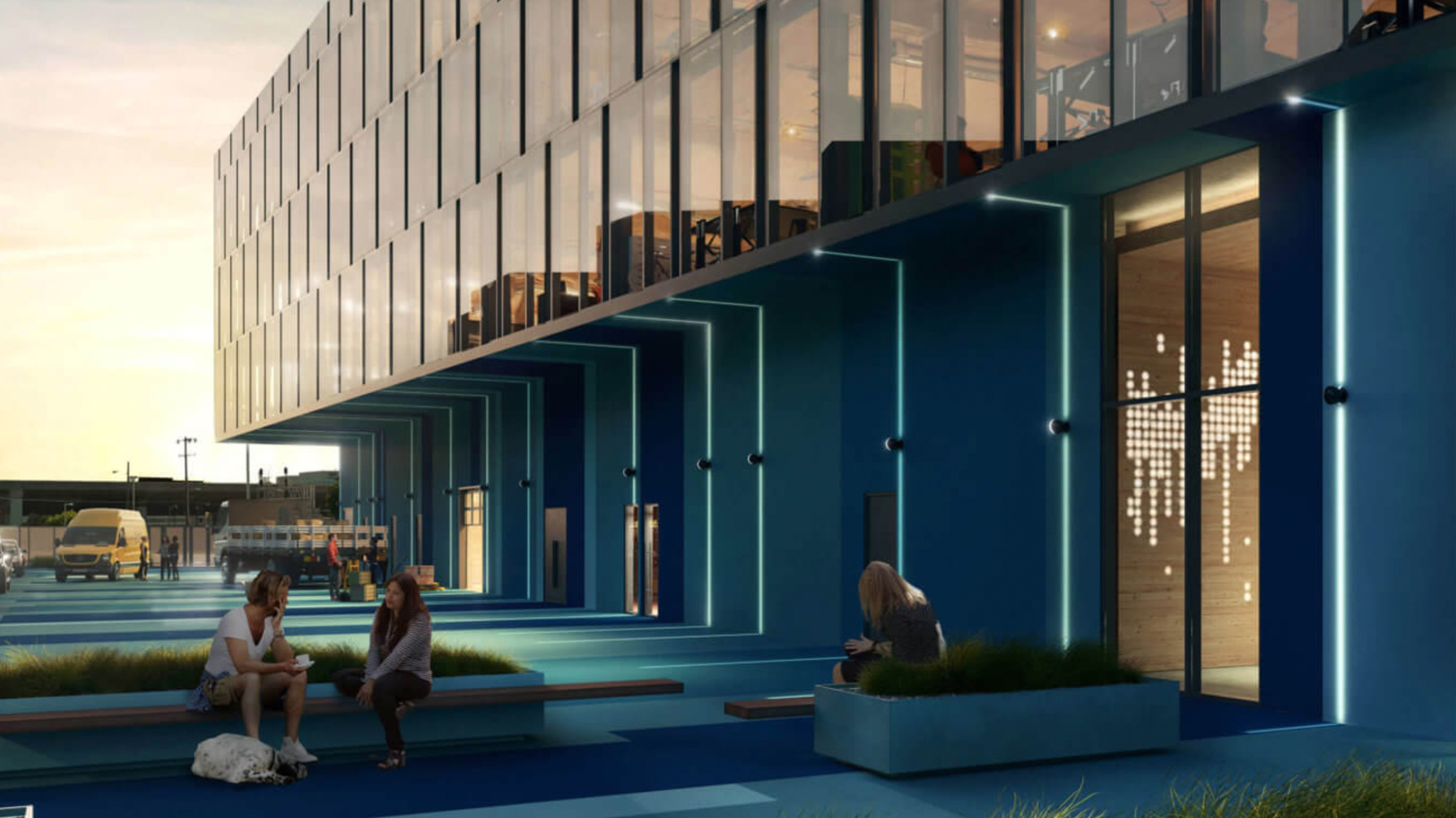
1 De Haro Street, rendering by SteelBlue
The 60-foot building will yield 138,000 square feet, with 86,300 square feet of offices and 43,320 square feet for light commercial use. A concrete podium will hold up the mass timber above the second floor. Occupants will find parking for 12 vehicles and 45 bicycles. SKS has already secured an anchor tenant with Humanmade. The non-profit plans to open up a maker space dedicated to training and work education with creative and specialized tools.
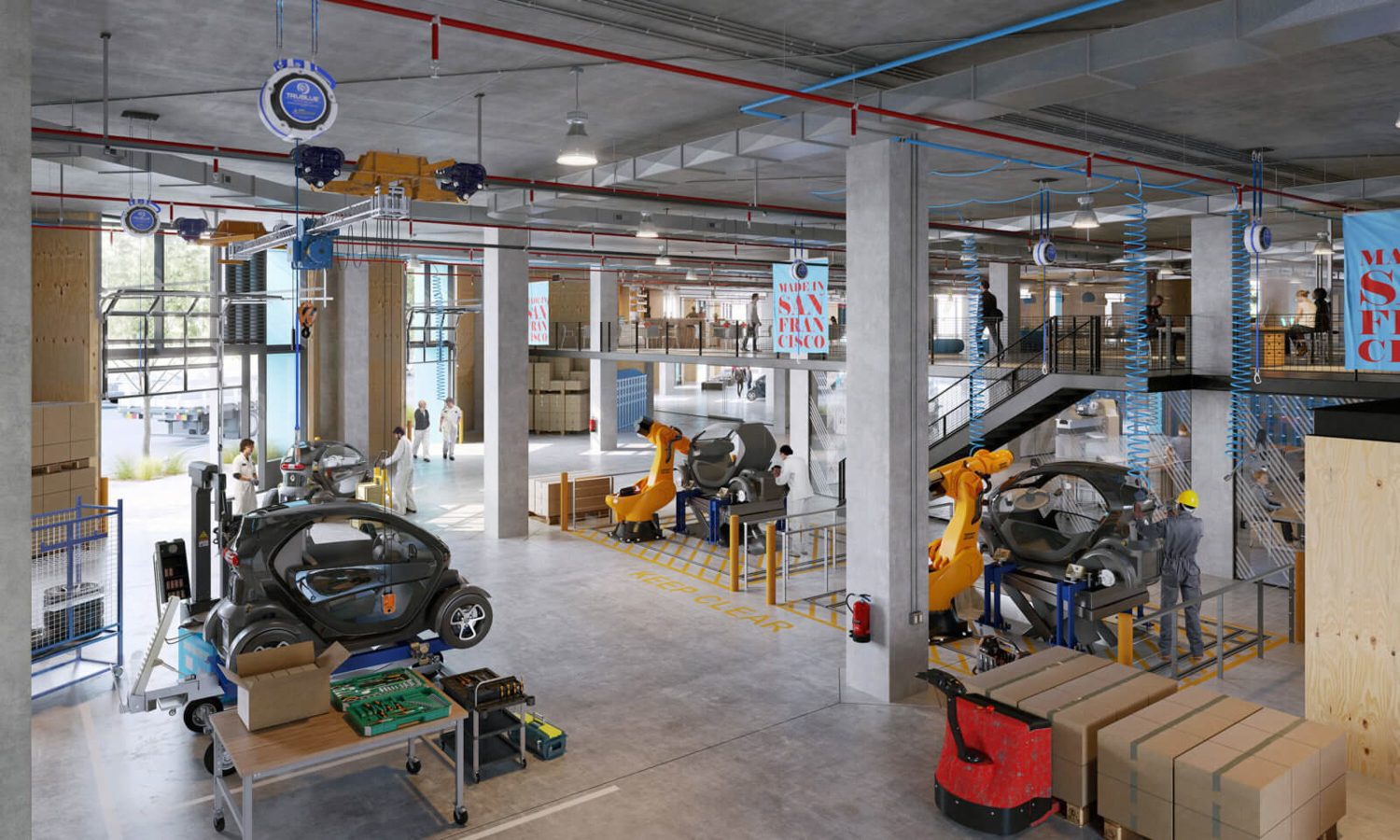
1 De Haro Street PDR space, image via SKS
1 De Haro is around several newer residential projects inside the retail-rich Design District, the city’s destination for furniture and decor. The address is less than ten minutes away from the 16th Street Mission BART Station and the Civic center BART station by bicycle. The Mission Creek Channel, a public canal space wrapped with greenspace, is less than a block away.
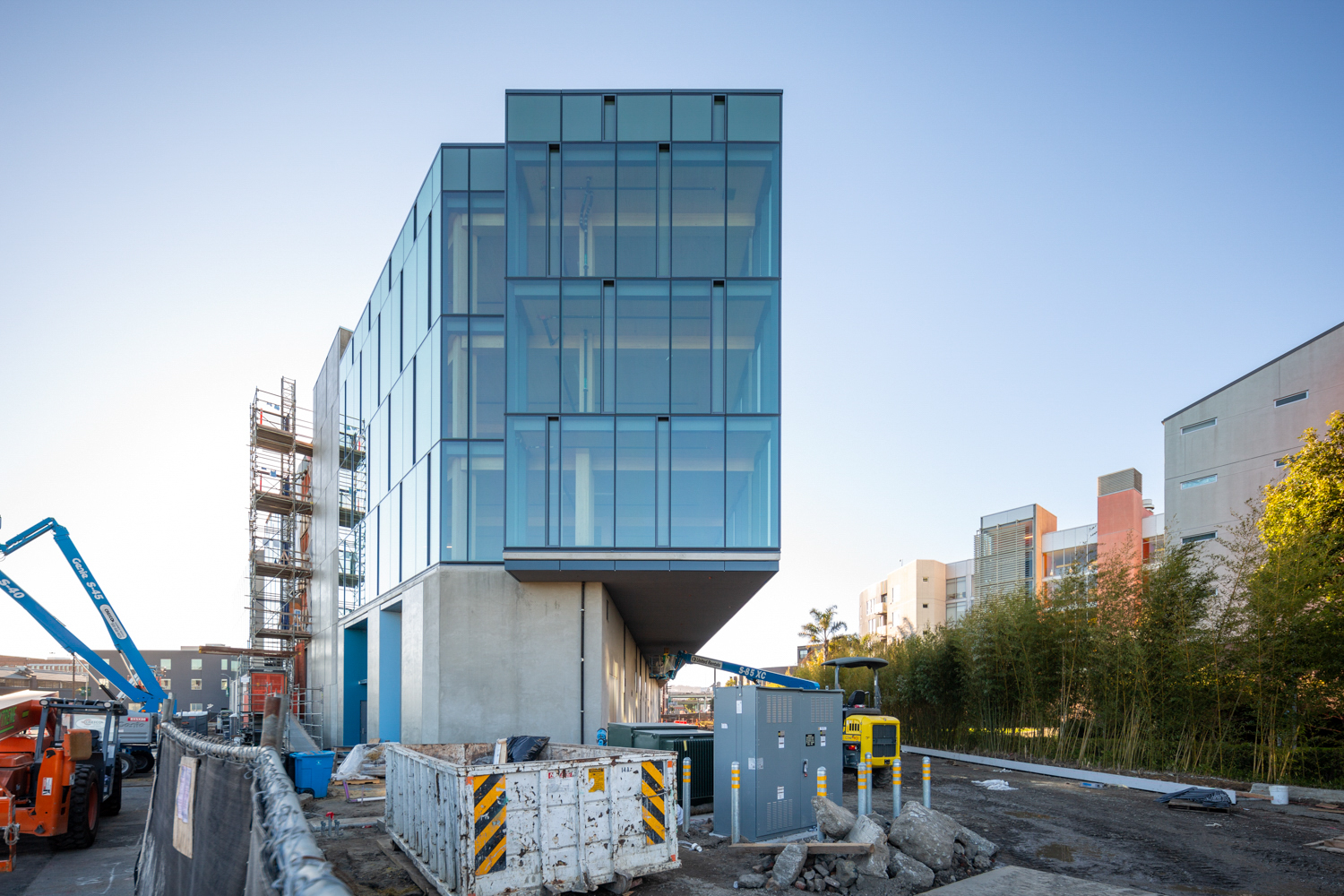
1 De Haro Street cantilever, image by Andrew Campbell Nelson
The project secured $93 million for construction and permanent financing of the building in 2019. NorthMarq arranged the financing on behalf of SKS Partners. As for the construction, documents suggest the job will cost at least $34 million.
Subscribe to YIMBY’s daily e-mail
Follow YIMBYgram for real-time photo updates
Like YIMBY on Facebook
Follow YIMBY’s Twitter for the latest in YIMBYnews

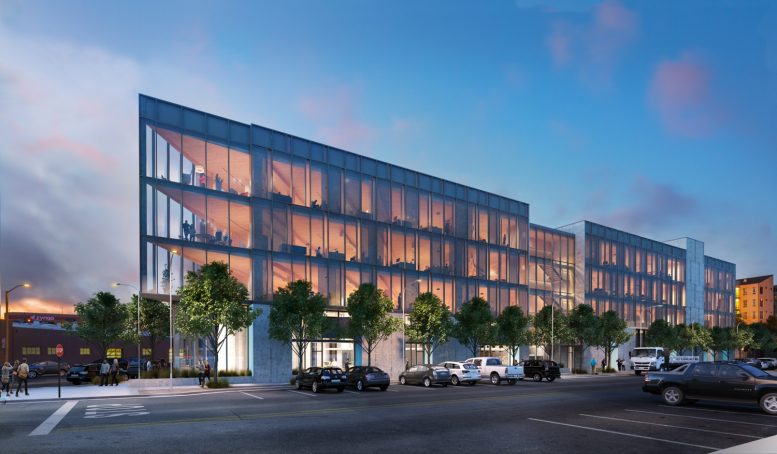




Be the first to comment on "Facade Nearly Fully Installed for Mass Timber 1 De Haro Street, SoMa, San Francisco"