Development permits have been approved for the demolition of two units for the construction of the 16-unit townhouse project at 220-228 Carroll Street in Sunnyvale, Santa Clara County. The subdivision is split between three structures, with units ranging in size from 1,280 square feet to four-bedrooms and 2,130 square feet. Terra Holdings is responsible for the proposal through 220 Carroll Street LLC.
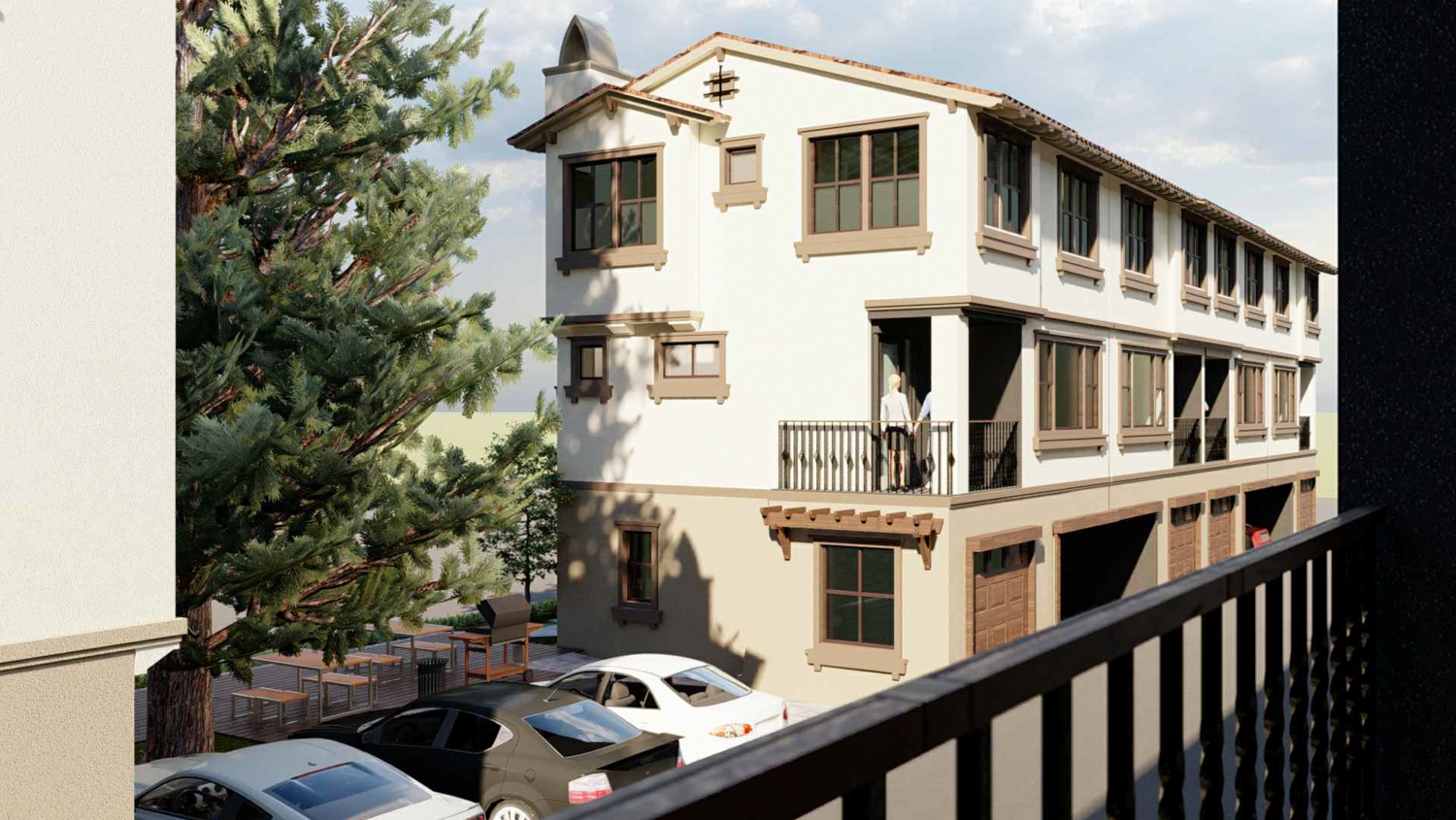
220-228 Carroll Street view from Building C to Building B, rendering by LPMD Architects
The 35-foot development will yield 28,740 square feet of built area, 25,480 square feet for residential use, and 3,260 square feet for parking. The structure will occupy just 44% of the lot, with an additional 6,530 square feet of usable open space for community amenities and 7,100 square feet of landscaping for aesthetic decoration. Greg Lewis Landscape is responsible for the landscaping architecture.
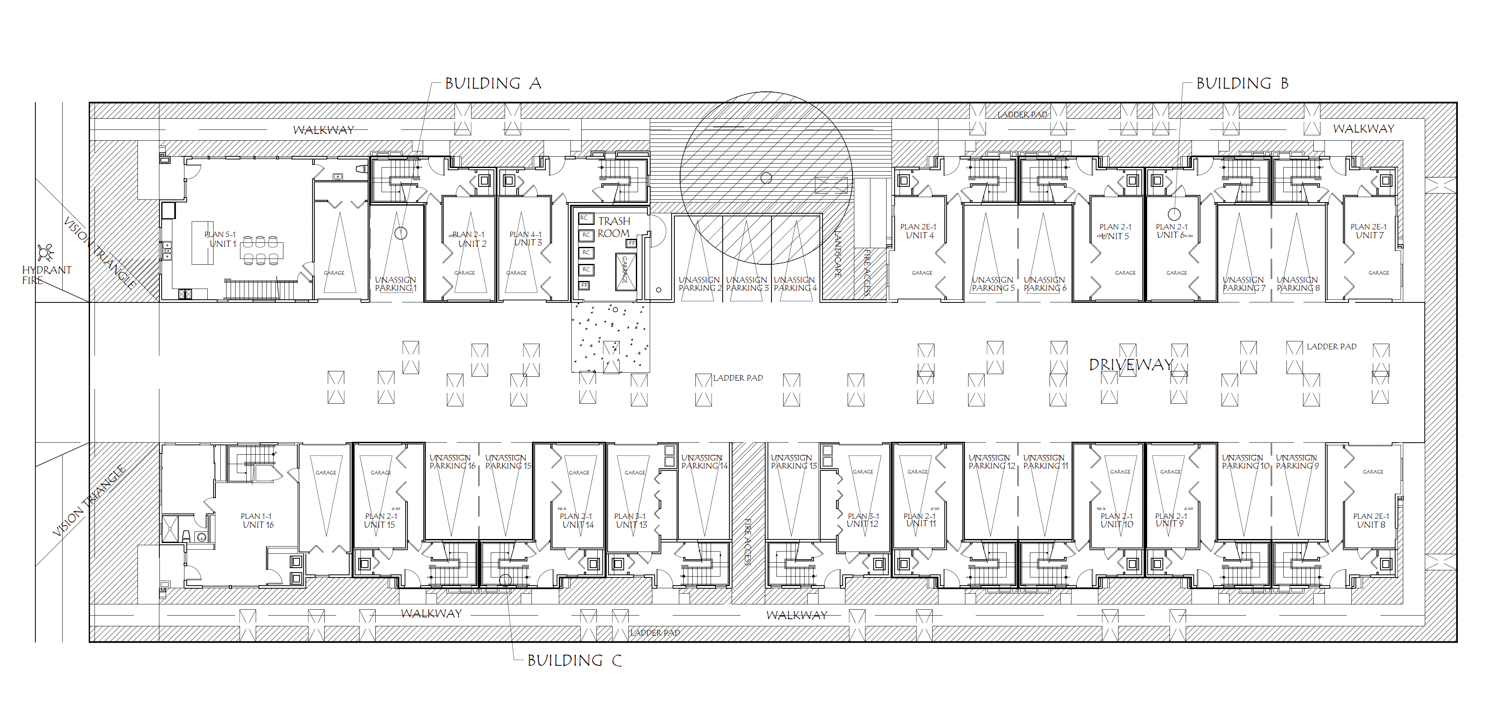
220-228 Carroll Street site development map, elevation by LPMD Architects
LPMD Architects will be responsible for the design. The Sunnyvale-based design firm has designed a project inspired by Spanish colonial-era architecture. Prominent design features include the coved terracotta roof tiles, ubiquitous across the Bay Area, dark wood doors, and pale brown stucco walls.
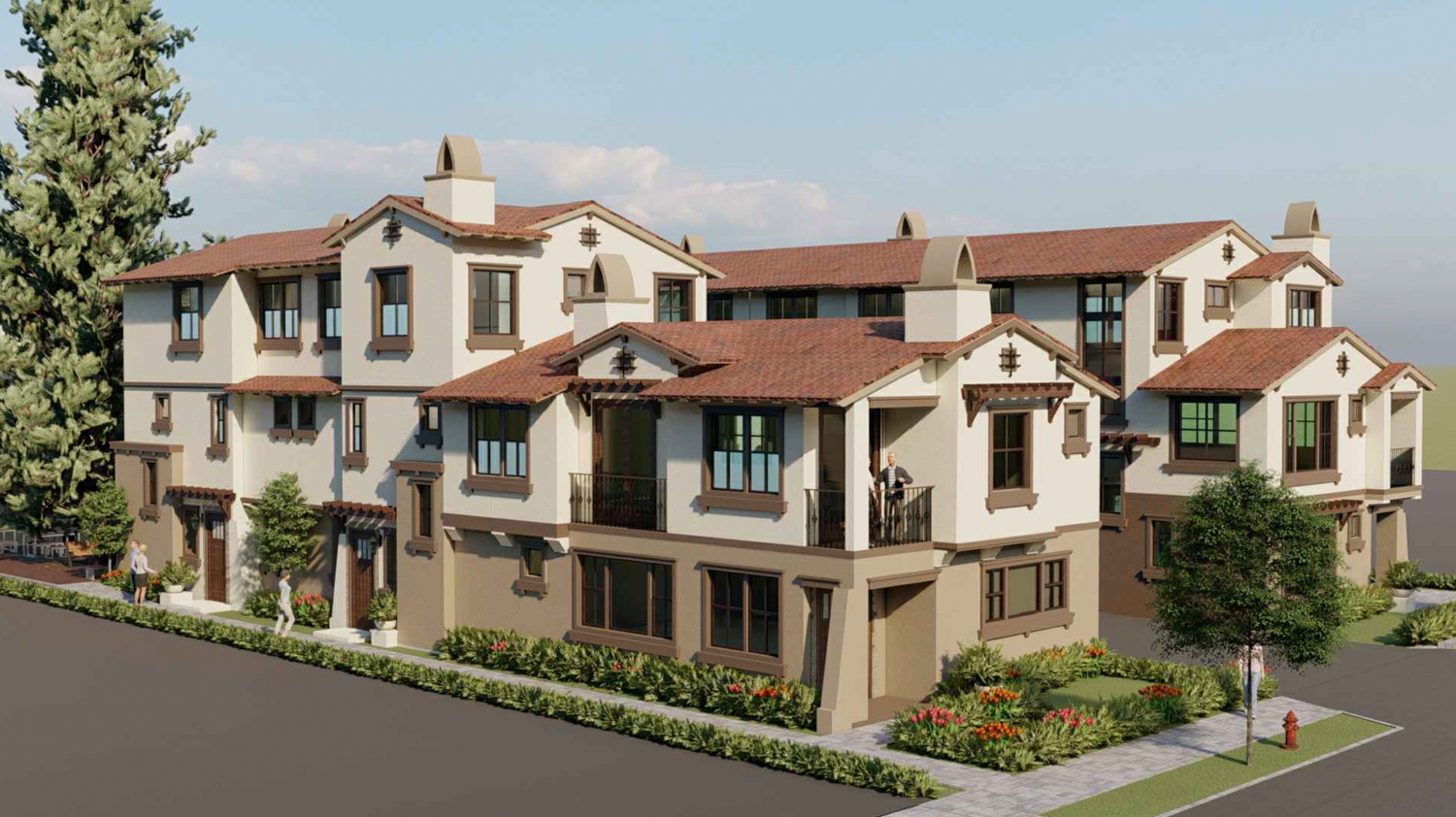
220-228 Carroll Street facing building A, rendering by LPMD Architects
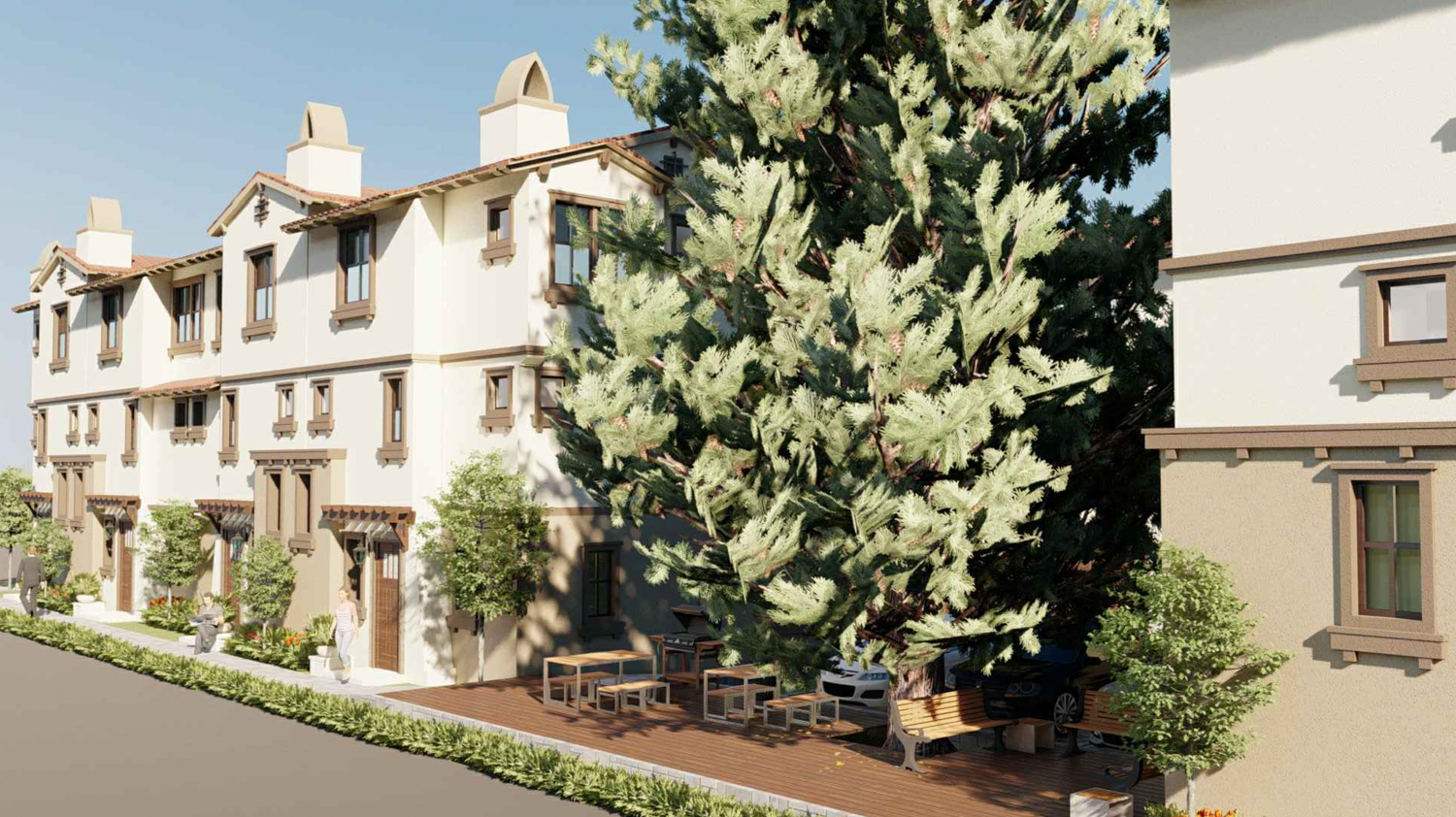
220-228 Carroll Street shared amenities between Building A and B, rendering by LPMD Architects
The construction timeline has not yet been published. Once groundbreaking occurs, it is likely to take between 12 to 18 months to complete. Terra Holdings’ proposal will require the demolition of two single-family houses. The new houses will come to a retail-rich portion of what is the 7th most populous city in the Bay Area.
Subscribe to YIMBY’s daily e-mail
Follow YIMBYgram for real-time photo updates
Like YIMBY on Facebook
Follow YIMBY’s Twitter for the latest in YIMBYnews

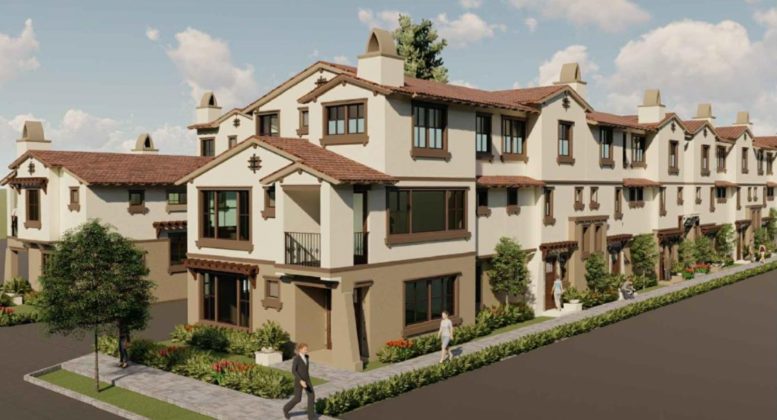




Omg. It looks so bad. “Terracotta roof tiles, and pale brown stucco walls”. ?♂️