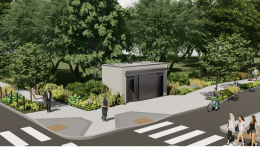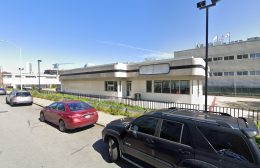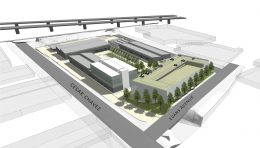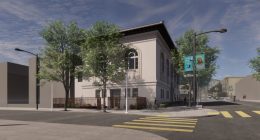Treasure Island In San Francisco To Get Bus Operator Restrooms
Plans to build a restroom for bus operators on Treasure Island, San Francisco, are going to the City Planning Commission. The proposed construction features wash sinks with temperature mixer faucets, urinals, a recessed shelf, and coat hangars, all illuminated by the fixed skylight. The exterior finish is composed of metal louvers, fiber cement panels, and ceramic steel panels. Ware Associates Architecture + Engineering in collaboration with the Landscape Architect CMG are responsible for the design for the San Francisco Public Works.





