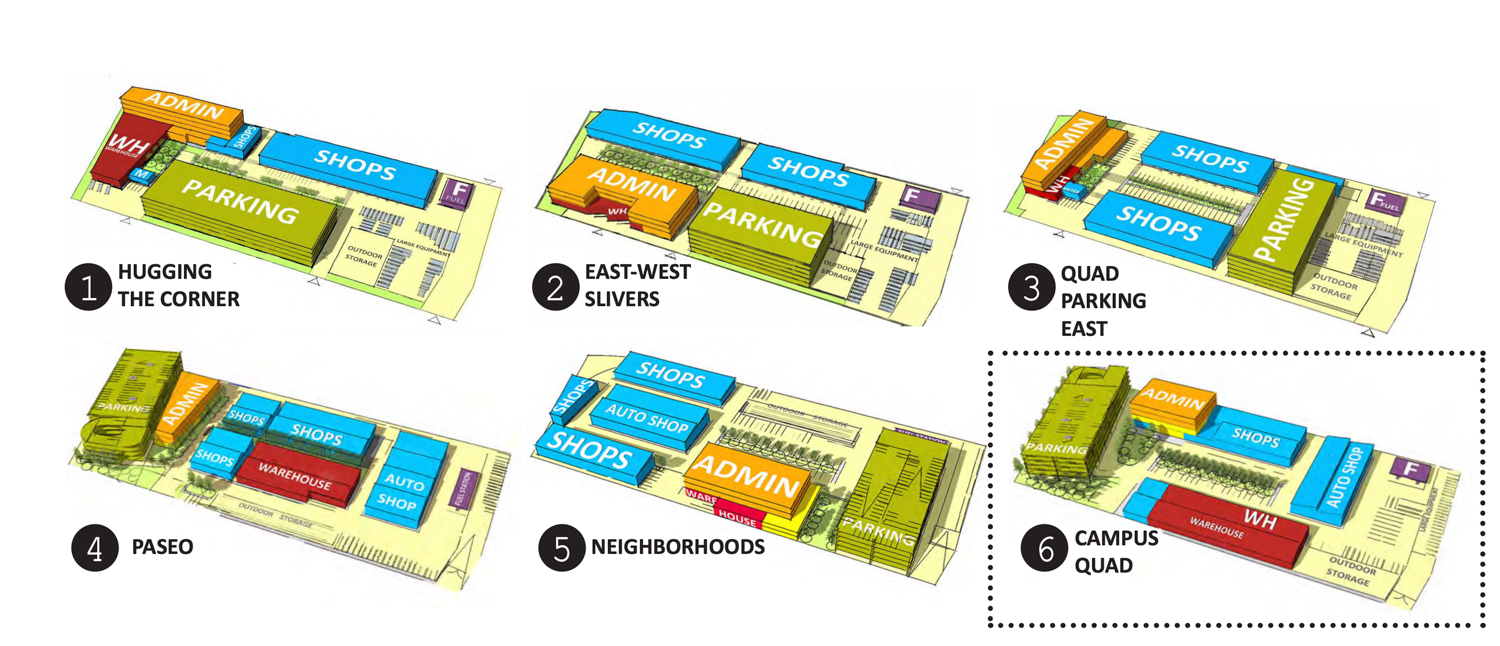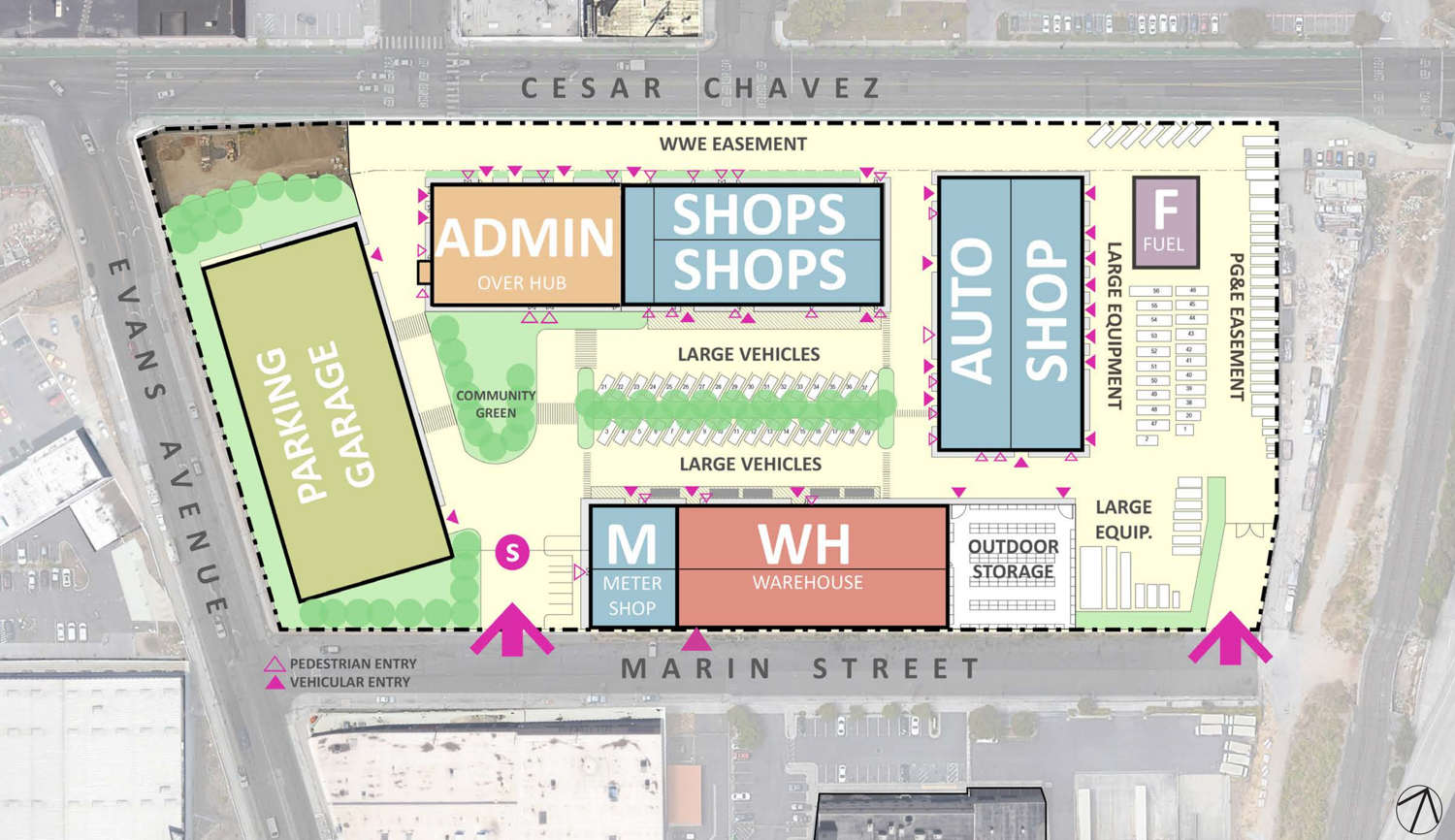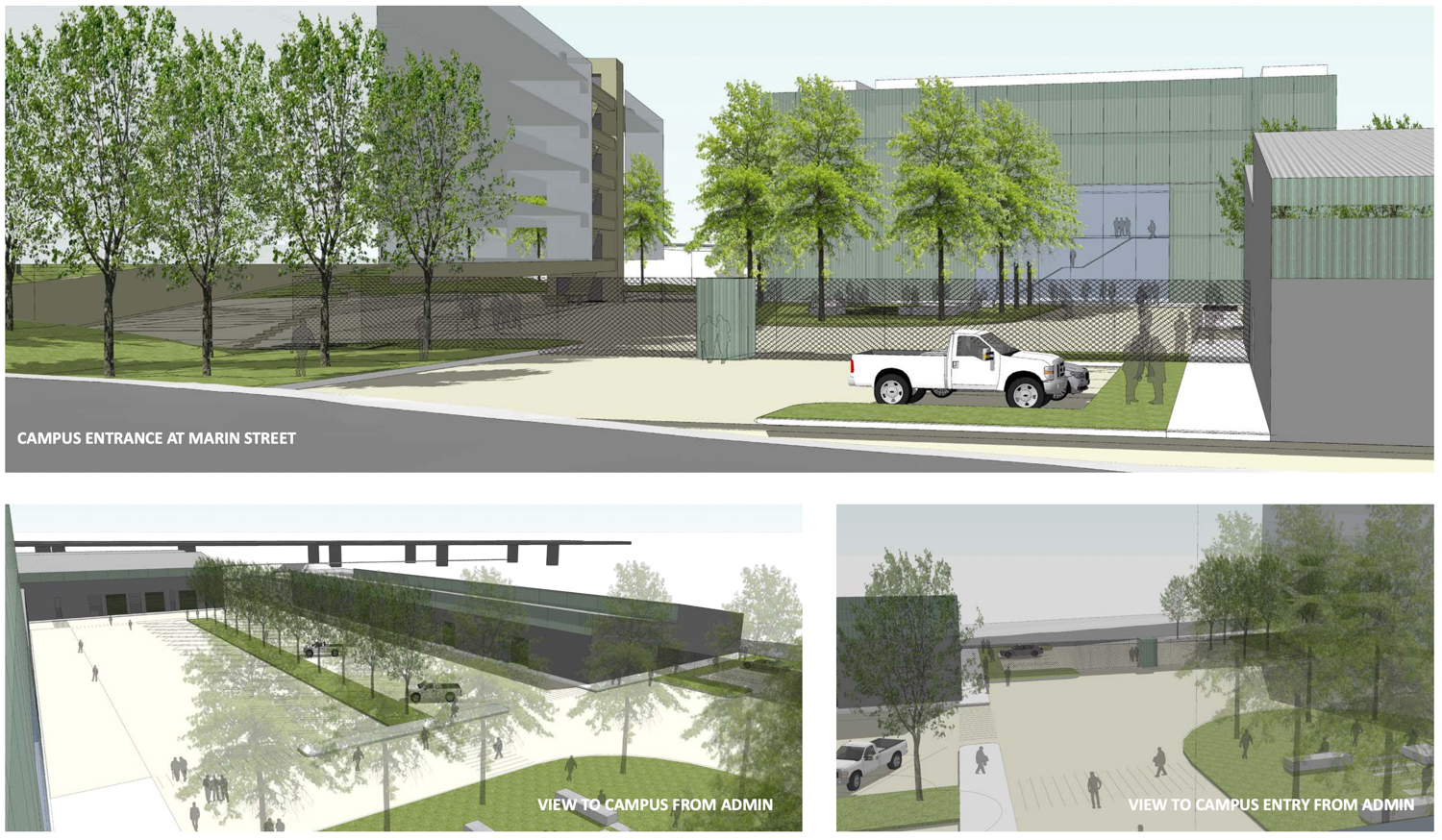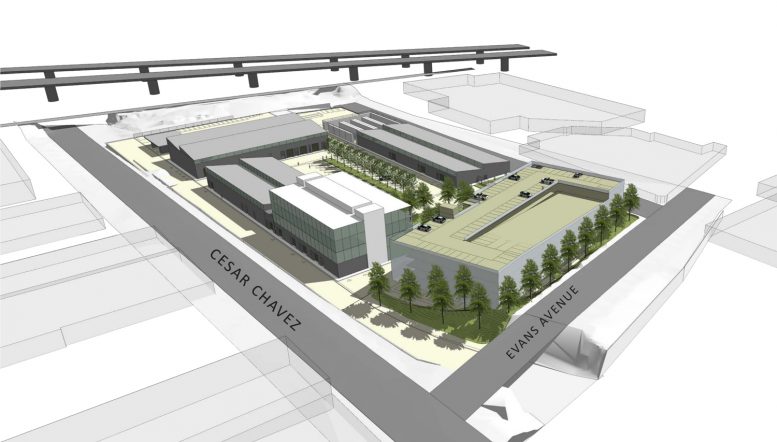A recent Community Design review presentation has revealed renderings from a new CDD Headquarters for the SF Water Power and Sewer at 2000 Marin Street in Hunters Point, San Francisco. The area is comparatively underdeveloped, given its proximity to the Central Business District. While this project will do little to increase residential density, the new structures will help improve facilities for a department in charge of the city’s water supply.

Six concept studies for 2000 Marin Street, rendering via SF WPS and SF Public Works
The project will transform the lot from a single-story industrial structure owned by the Heart Corporation into a new CDD HQ campus. San Francisco Public Works is responsible for the design. The project will replace their existing headquarters at 1990 Newcomb Avenue Yard. The improvements will give the CDD a full extra acre, with Administrative space increased from 15,900 square feet to 55,420 square feet. 64,400 square feet will be designated for various mechanical shops. The largest will be the auto shop, which will have its structure on the lot’s east end. Over 37,000 square feet will be used for storage, and 4,000 square feet will be for an on-site fuel station.

2000 Marin Street proposed footprint, rendering courtesy SF WPS and SF Public Works
The campus will include various auto-shop, warehouse, meter shop, and six-story, 244,000 square foot parking garage with a staggering 570 vehicle capacity. Community green-space will be built outside the administrative office by parking for thirty-five large vehicles.
The administrative offices will include space for engineers, business, operations, and retail management. Future office workers will have access to a wellness center, break rooms, and lockers with showers. The attached shops will be topped with a complete sawtooth roof pattern.

2000 Marin Street security, rendering courtesy SF WPS and SF Public Works
The renderings represent a conceptual design, so the final design is expected to look different. SF WPS has not announced the estimated completion date.
Subscribe to YIMBY’s daily e-mail
Follow YIMBYgram for real-time photo updates
Like YIMBY on Facebook
Follow YIMBY’s Twitter for the latest in YIMBYnews






Good afternoon,
Do you know when a Prime Contractor will be awarded for this project? Where can I find a timeline for this to be assigned. Thank you for your guidance.
Have a nice day!
Steph