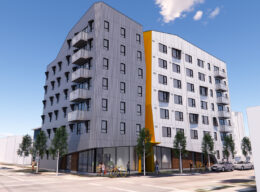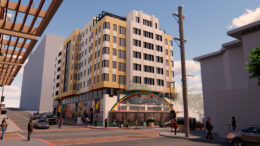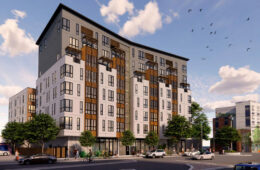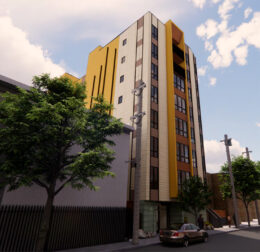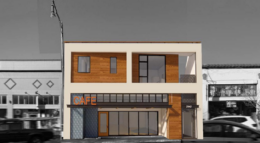Meeting Tomorrow For 2372 Ellsworth Street in Southside, Berkeley
The Berkeley Zoning Adjustments Board is scheduled to review plans tomorrow evening for a seven-story apartment complex at 2372 Ellsworth Street in Southside, Berkeley. The project will create 49 units on the corner lot, near UC Berkeley and Telegraph Avenue. Studio KDA is the project applicant and architect.

