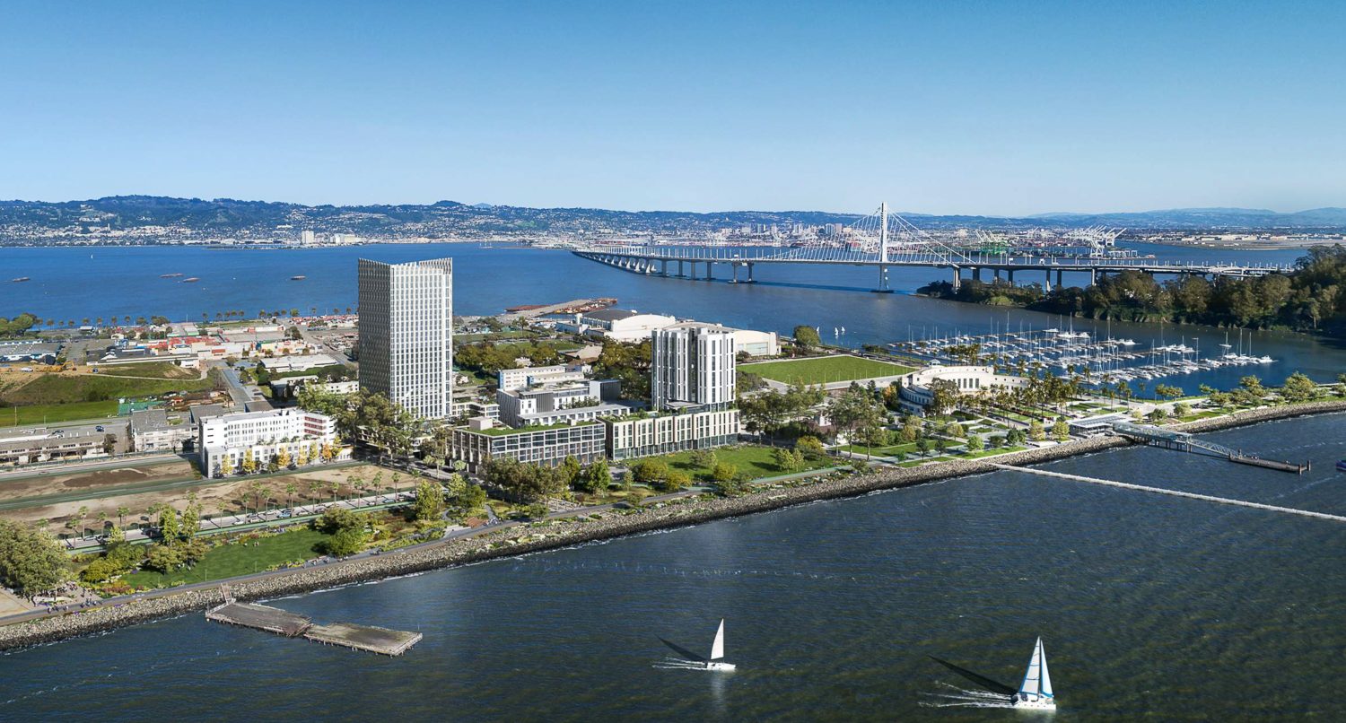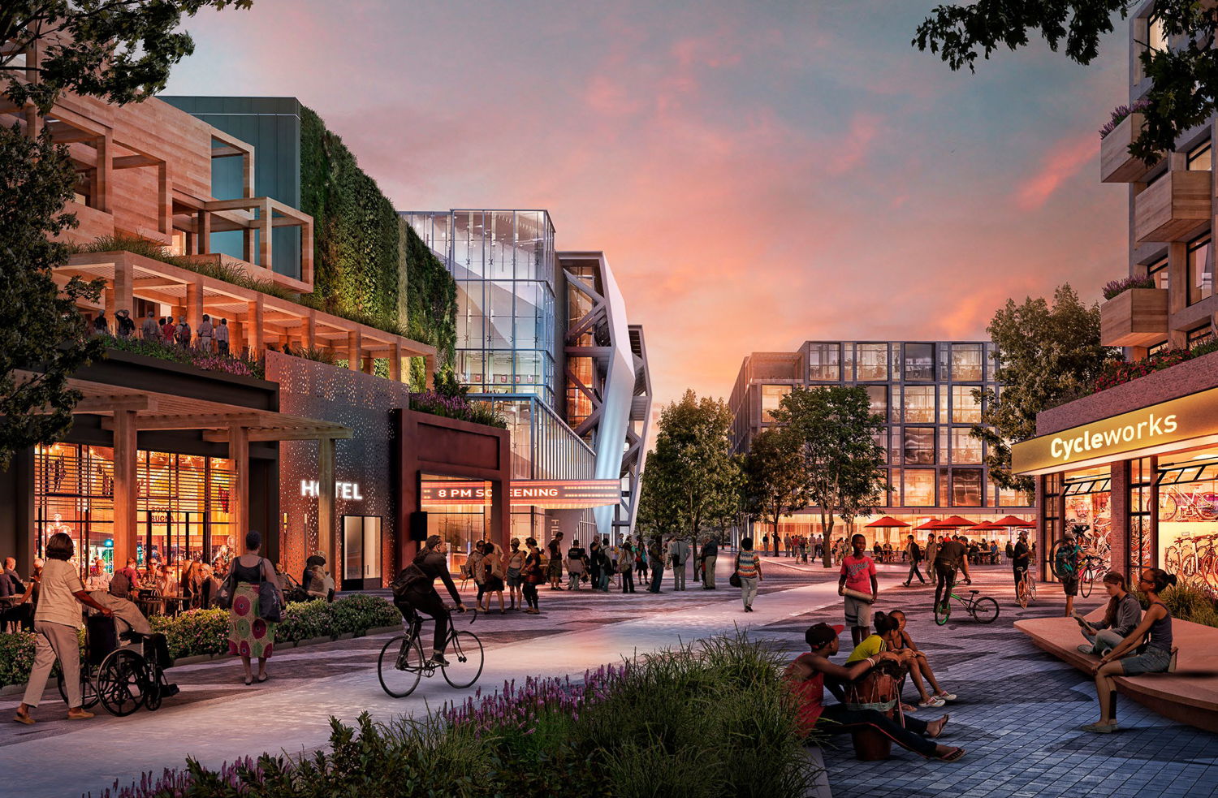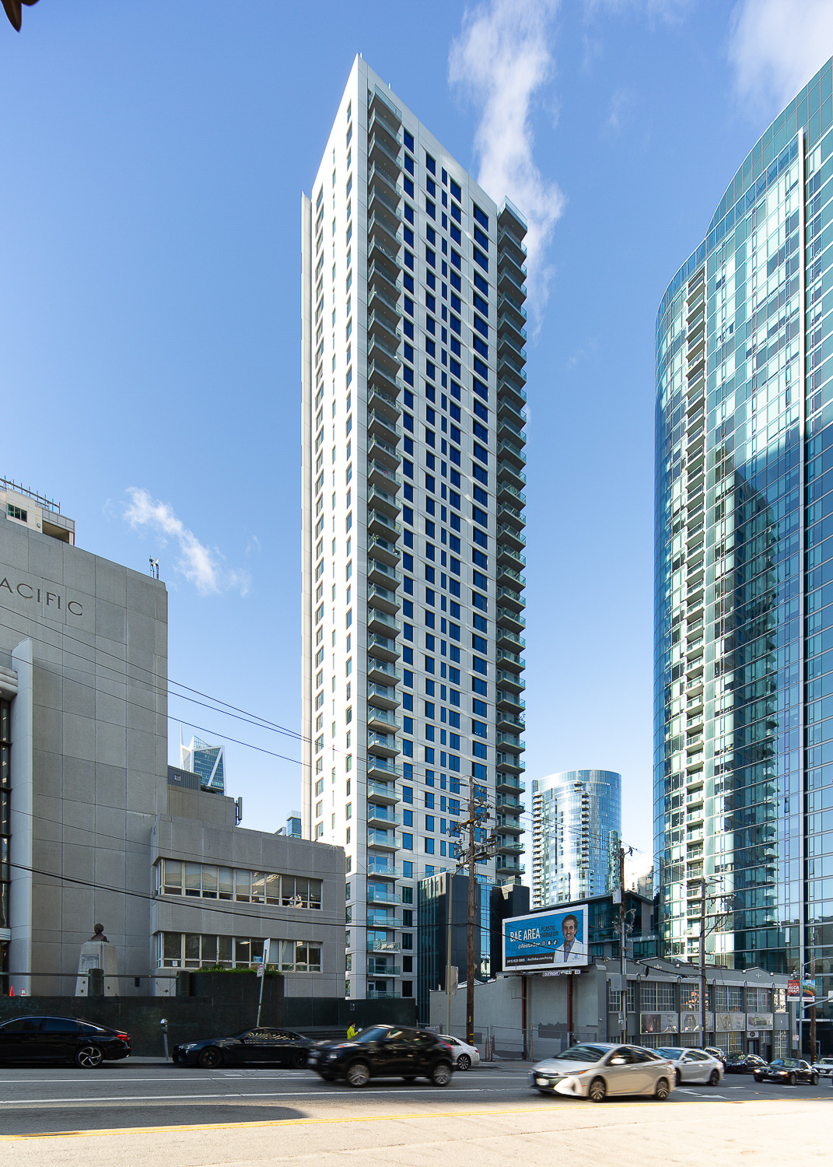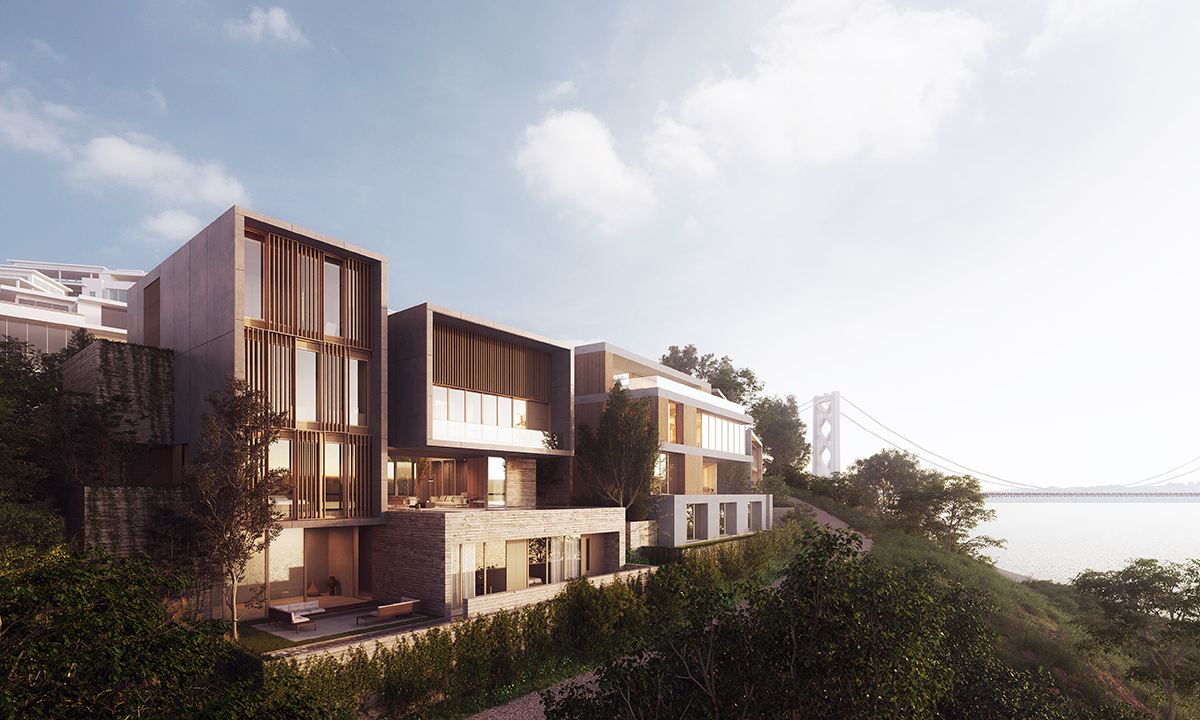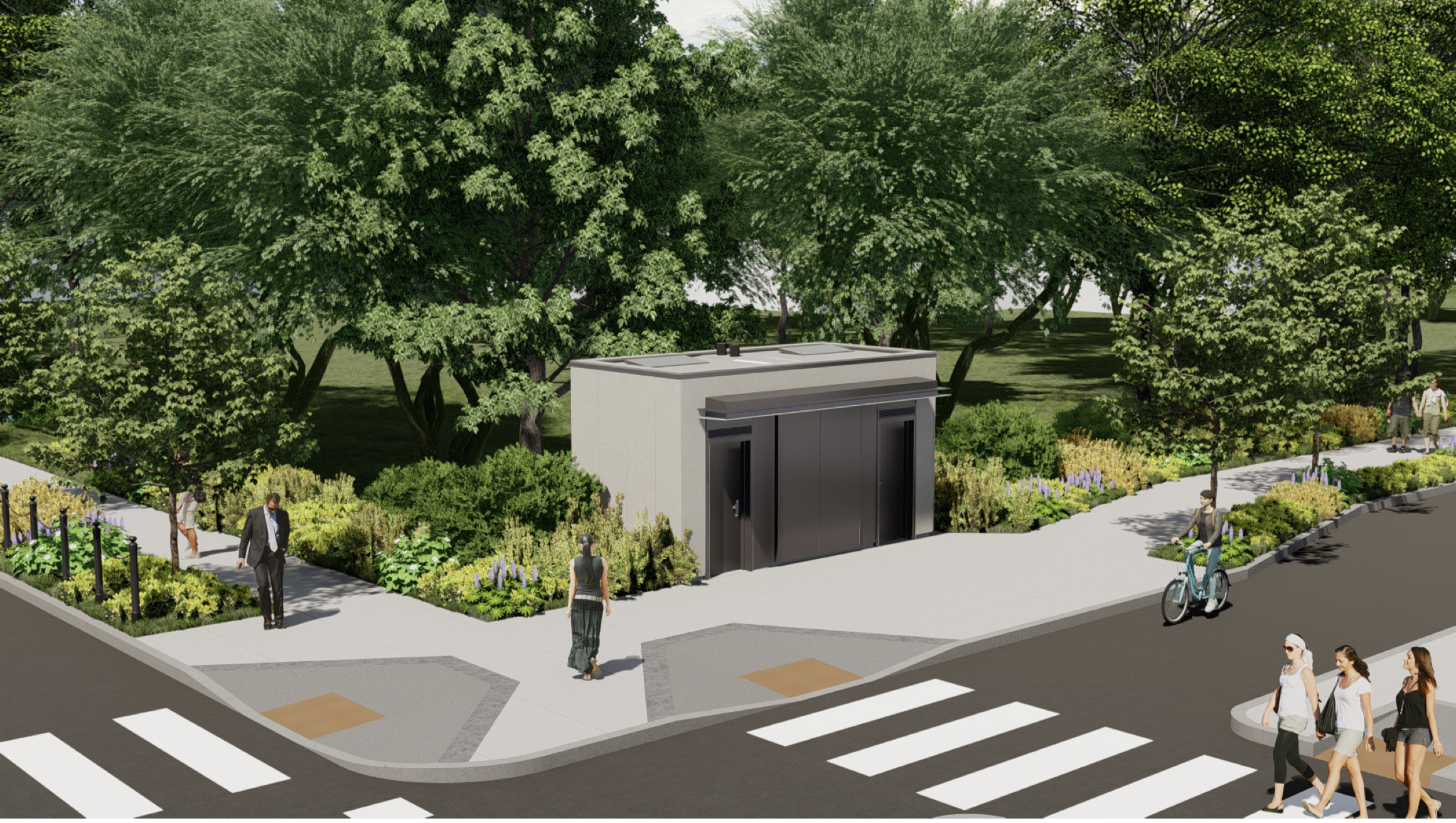Concrete Starts Rising on Treasure Island in Largest Residential Development in the Region
While sales for housing on Yerba Buena Island are underway, the first sign of concrete is finally visible on Treasure Island. The first of many buildings to come is rising at parcel C3.2, a 100% affordable housing development called the Maceo May Apartments. Its 105 units are a fraction of the largest master plan for residential construction in the Bay Area. The approximately 8,000-unit plan for the two islands is being developed by Treasure Island Community Development (TICD), a partnership with Stockbridge Capital Group, Wilson Meany, and Lennar Corporation.

