The environmental review process has started for the potential mixed-use 41-story tower at 530 Sansome Street in San Francisco’s Financial District. The city’s planning department has issued the notice of preparation for the Environmental Impact Report, accepting public comment to inform the scope of the report. The project will include offices, a 200-key hotel, and a four-story replacement fire station across from the Transamerica Pyramid. Related and the City are jointly responsible for the project in a public-private partnership.
Plans for the commercial skyscraper were first revealed in early August this year. The announcement was a significant contrast to several years of public attention towards the city’s record-high office vacancy, which reached 35% this September, the highest ever office vacancy rate in almost two decades of public records shared by the city.
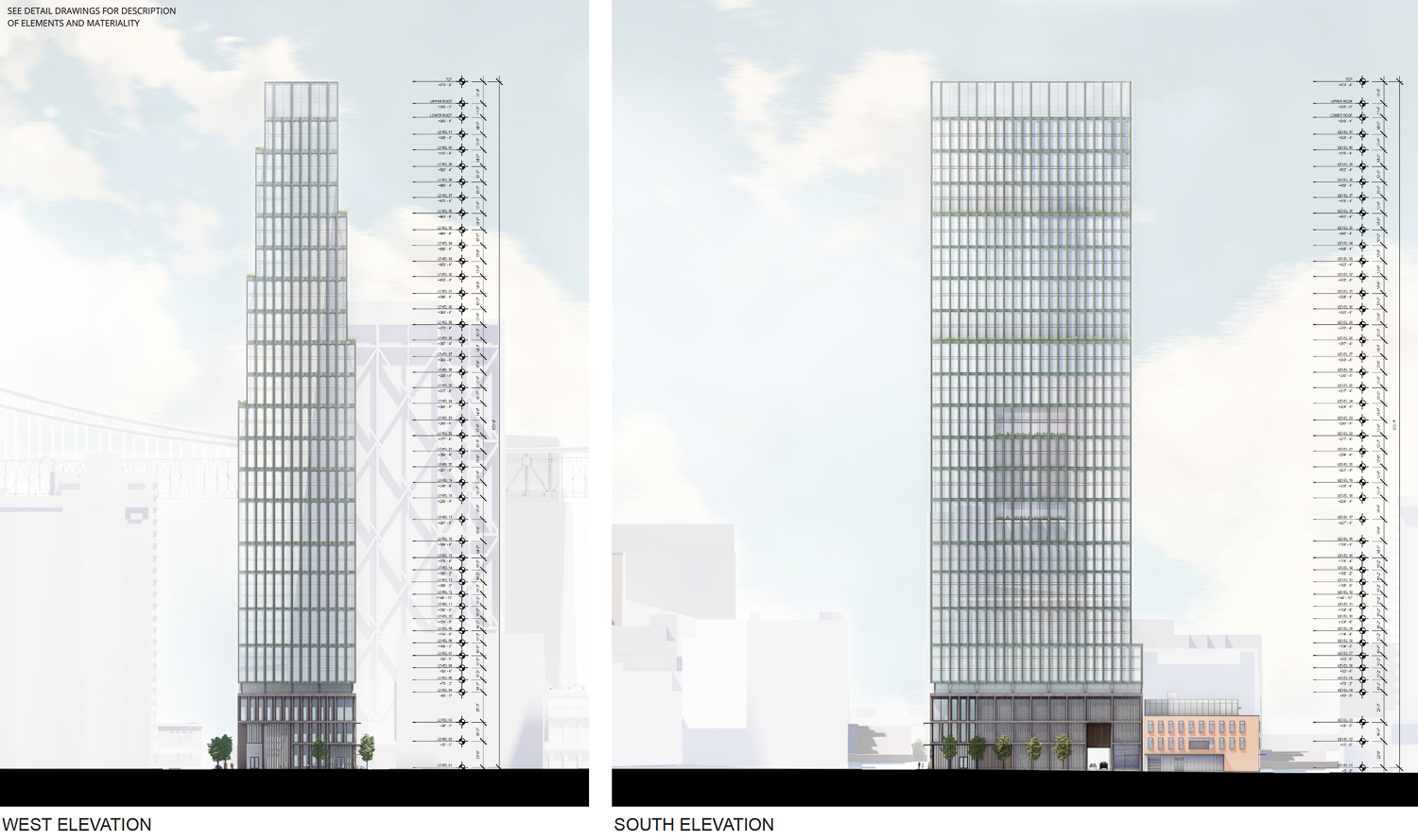
530 Sansome Street South and West facade elevations, illustration by SOM
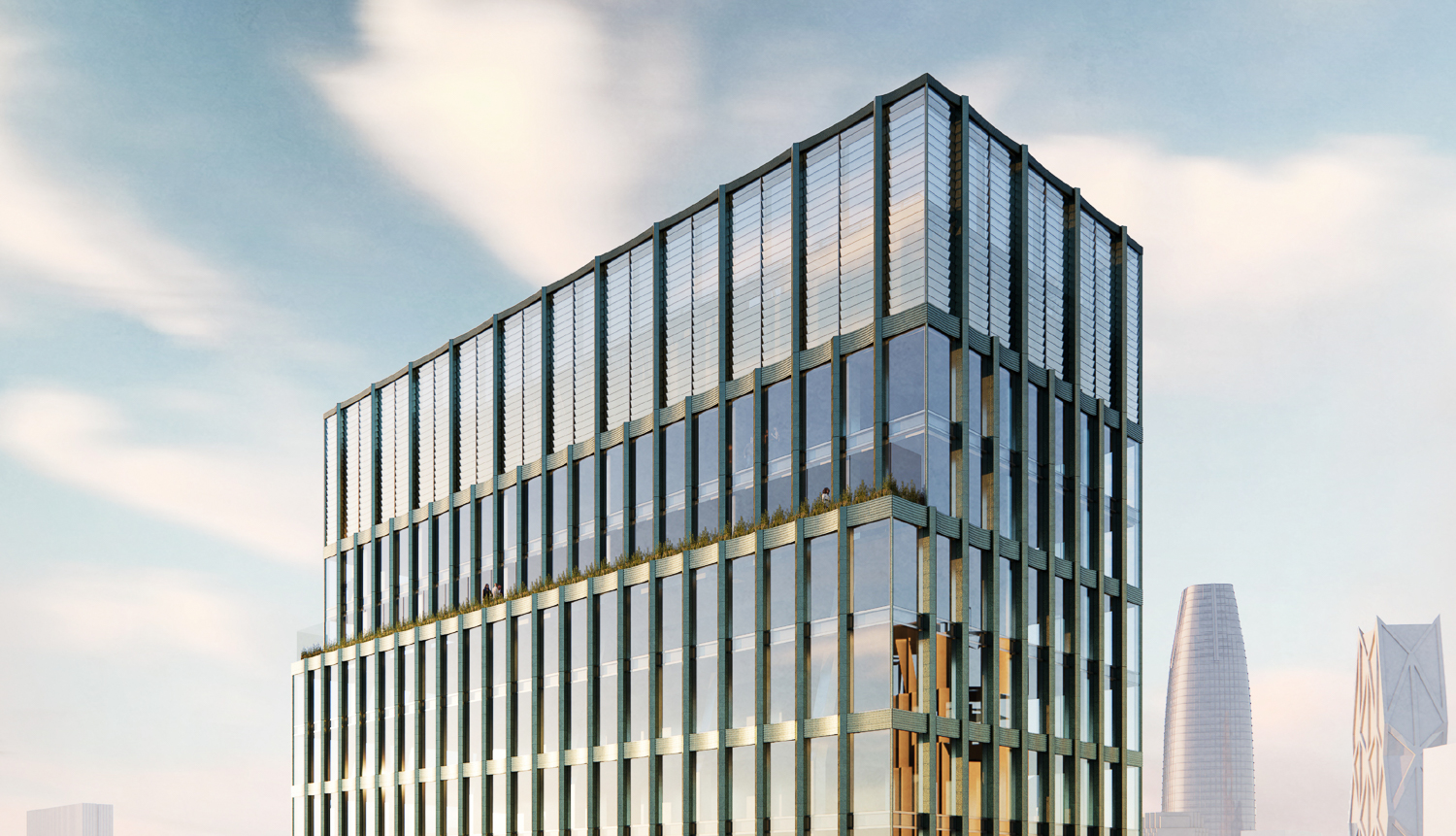
530 Sansome Street tower-top detail, rendering by SOM
The proposed 574-foot-tall structure is expected to yield around 649,500 square feet, including 230,100 square feet of hotel space, 412,000 square feet of office space, and 7,400 square feet for retail and restaurant space. The hotel will include 200 rooms on floors 4 through 15. Office space will occupy floors 16 through 41, with employee amenities centralized on the 16th and 17th floors. Parking will be included for 74 cars and 104 bicycles.
The newly proposed Fire Station 13 will rise 55 feet tall with four floors above a basement garage. The first floor will include space for three fire engines and a fire truck with four bay doors facing Battery Street. The rest of the station will include dining space, dormitories, and other amenities for firefighters. The station, also designed by SOM, will be clad with red brick masonry, metal-frame windows, and an aluminum base.
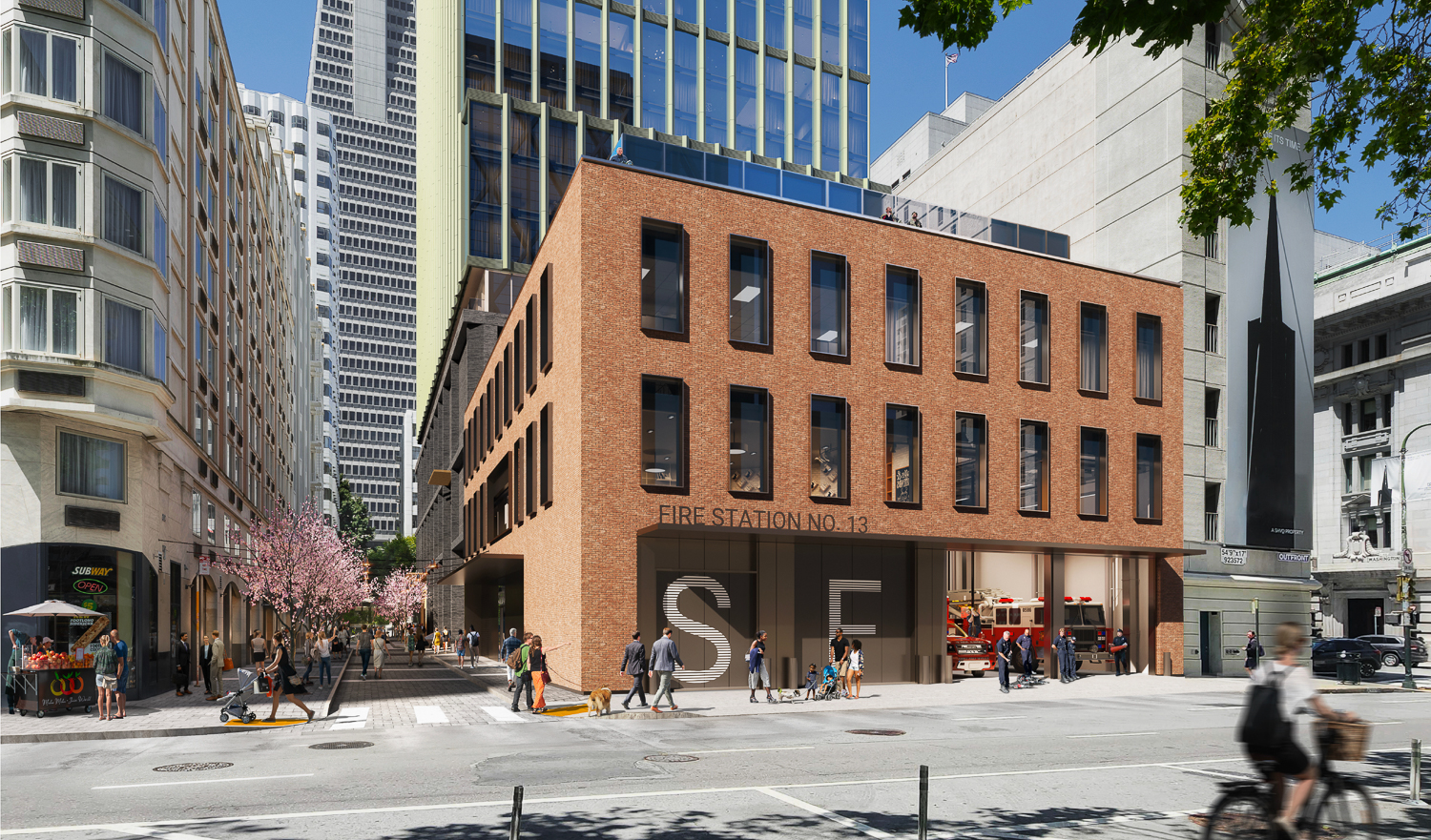
SFFD Fire Station #13, rendering by SOM
Skidmore Owings & Merrill is the project architect. The August-published plans show a distinct tiered profile for the skyscraper, with a taper towards the pinnacle from five mid-structure setbacks along the north and south exposures of the bulky tower. The resulting aesthetic pinches the large building when views from the east or west. Illustrations show the tower will feature a strong vertical pilaster element clad with pastel-green metal panels. The three-story podium will establish a strong foundation for the tower, wrapped with dark grey masonry complemented by aluminum louvers.
The 0.57-acre project site spans three parcels, including the fire station at 530 Sansome Street and two vacant commercial structures at 425 and 435-445 Washington Street. The property is directly across from Three Transamerica at 545 Sansome Street and One Maritime Plaza across Battery Street.
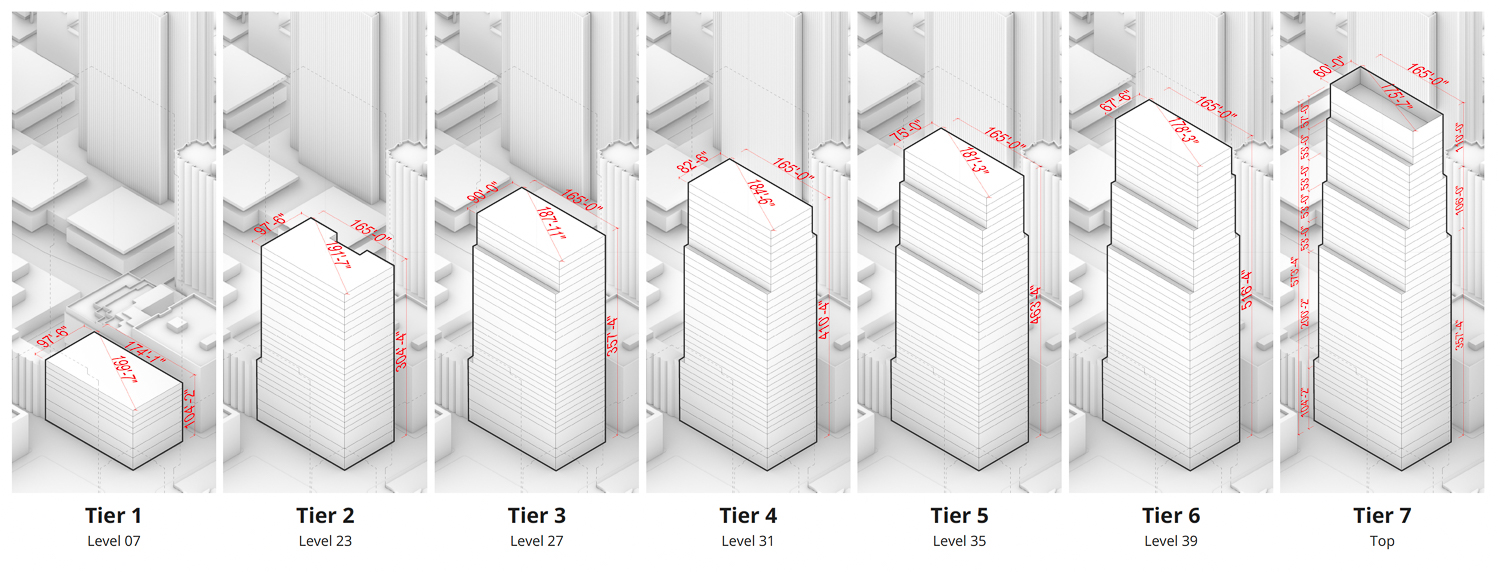
530 Sansome Street diagram to illustrate tiered massing, image by SOM
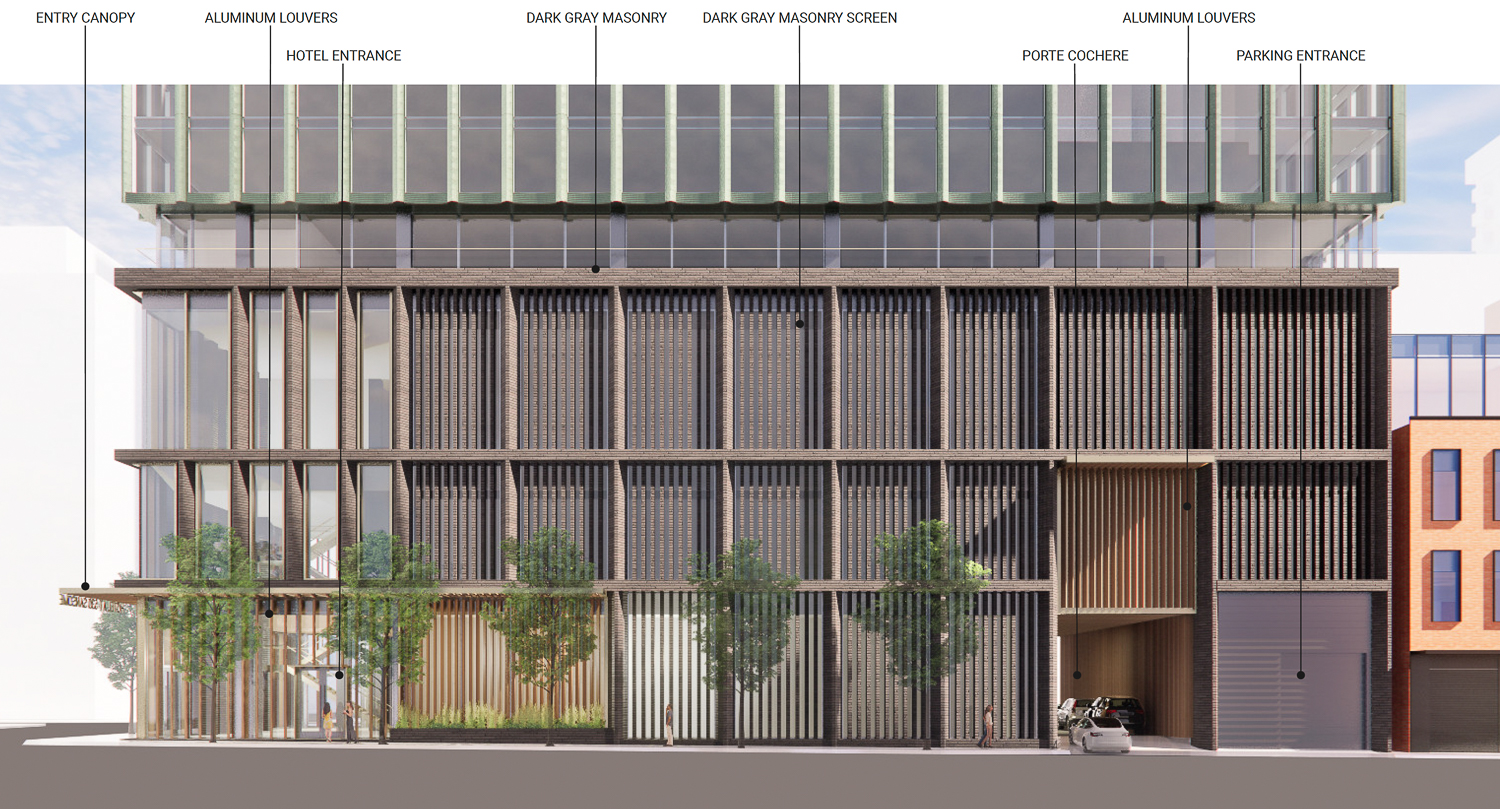
530 Sansome Street masonry screen elevation, rendering by SOM
The Environmental Impact Report is a CEQA requirement that must be prepared to inform the city’s final approval decision. The city will be accepting written comments related to the project from now through December 9th. For more information, you can download the public notice from the city website here.
Related has been focused on redeveloping the site for over five years, initially pursuing two variants that would reach over 200 feet tall. Both iterations were designed by SOM, with plans for either a 19-story commercial infill with limited office space and a 200-key hotel or a 21-story apartment tower with 256 units. Each iteration has included a replacement for Fire Station #13.
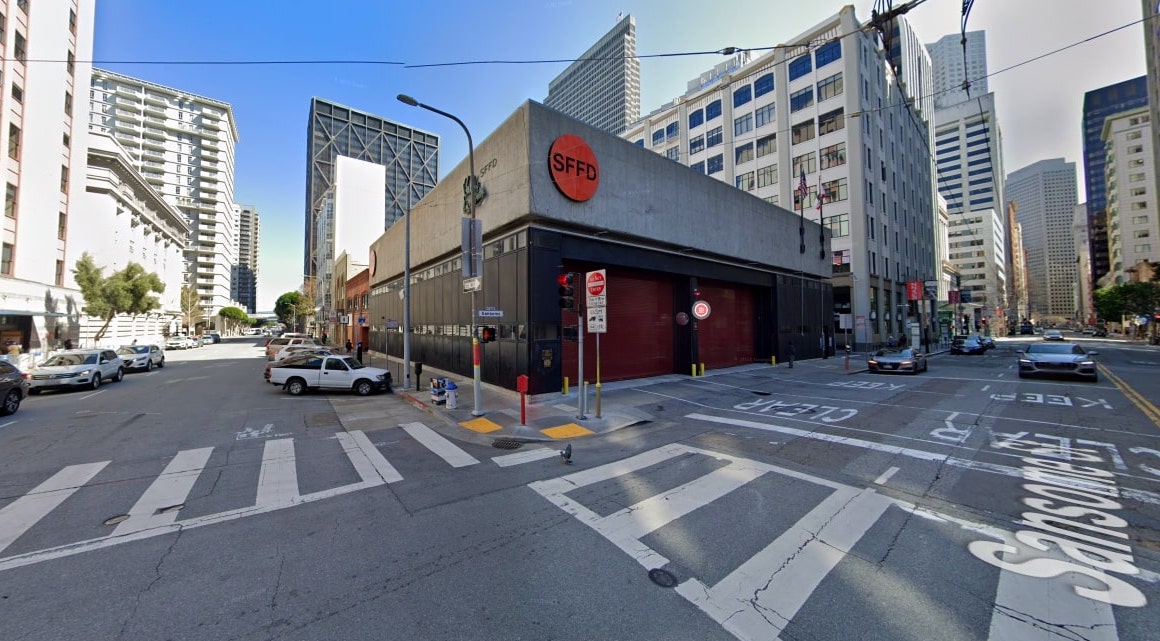
530 Sansome Street via Google Maps
According to the recent notice, construction is expected to last around 39 months. Work is estimated to start as early as 2027, though given the preliminary status of this pre-application, that figure should be considered more like a guess than a schedule
Subscribe to YIMBY’s daily e-mail
Follow YIMBYgram for real-time photo updates
Like YIMBY on Facebook
Follow YIMBY’s Twitter for the latest in YIMBYnews

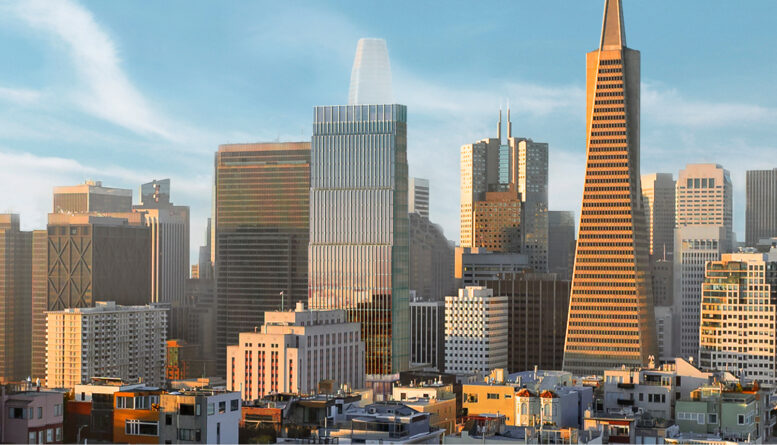




Thoroughly confused why anyone would want to build office, but perhaps the market really will be different 39 months after 2027/2028…
I’m all for brand new hotels if we can convert the struggling hotels in Union Square to housing. I just don’t really see that happening.
Wait! SF surely doesn’t need more hotel rooms or office space since so much is under-used right now! But surely the new fire station is undoubtedly badly needed!
There’s no reason to interrupt the completion of the Environmental Impact Report, but when this proposal comes before planning, they should reject it and send the project back to the drawing board. The hotel space is unnecessary, and should be replaced with residential housing.
As far as the office space, that is a cruel joke. Over 35 percent of San Francisco’s existing office space is siting there vacant and most data-centric forecasts are projecting no recovery until 2042 in the most likely scenario (use your favorite search engine for the headline “SF’s office scene might not recover until 2042”). In addition, San Francisco has more than 10 million square feet of already entitled, approved office space that could be built, but developers are sitting on those projects waiting for the office market to recover.
I have to agree about blocking office space. Every new Class A office space, like this, means another Class B or C space which is made more obsolete / less desirable.
There is no authority to block a project simply because it is not needed. Of the site is zoned for commercial, which it is, then offices can be built there whether you or I or your grandmother think it is a good idea or not.
You do not seem to understand how zoning or planning approvals work. The developer is not wasting millions on architectural fees and environmental reviews with the expectation the project would get rejected.
If that’s true, then the Board of Supervisors needs to put an office space building moratorium in place, pronto. Again, according to new long-term projections from real estate firm Avison Young, San Francisco will have a glut of office space until midway through 2024.
If the developer is spending millions on architectural fees and environmental reviews, then they are wasting their investor’s money and city planning staff’s time because they obviously won’t turn a profit this project if it were built any time in the foreseeable future.
Andrew: The hyperlink at the end of the final sentence in paragraph 7 in the post above is either missing or not functioning.
Proud of SOM to draw up something that looks nicely scaled, uniquely detailed (for SF) and attractively articulated. I look forward to seeing this one fill a lil gap in the skyline and neighborhood.
Despite the high office vacancy rate (60% as per Kastle), a highrise like this consolidates a lot of low-rise, vacant office space elsewhere, freeing up more land for housing.
It is a game of Tetris to some extent. But an office highrise can make sense if it consolidates out tons of lowrise office space.
CEQA should be abolished in urban dense areas.
It’s a smart design from SOM. I hope the office market returns by the time this tower makes it through entitlements. That expressed, I do think the CCSF should be channeling this energy toward the housing element instead.
A wonderful addition to the skyline! Let’s hope the design starys this good!!!
This design shows SOM in its best current design mode (note their great Alcoa building of 1967 in one of the pictures). Related might be thinking that there’s some synergy between this and the Transamerica redo and is not considering the short-term market environment. In any case, they’d want to build very high end housing here to justify the cost and is it a good location for that?
Being directly adjacent to the Trans America Building—It seems as though this project will block both views from and of this iconic tower
– Is NOTHING protected in San Francisco?