N17 Development has shared with YIMBY that it will resubmit updated plans for a 33-story residential tower at 598 Bryant Street in SoMa, San Francisco. The project aims to replace a gas station and single-story commercial building with retail and nearly four hundred rental apartments. N17 is responsible for the application and filing on behalf of the property owner, Allrise Capital.
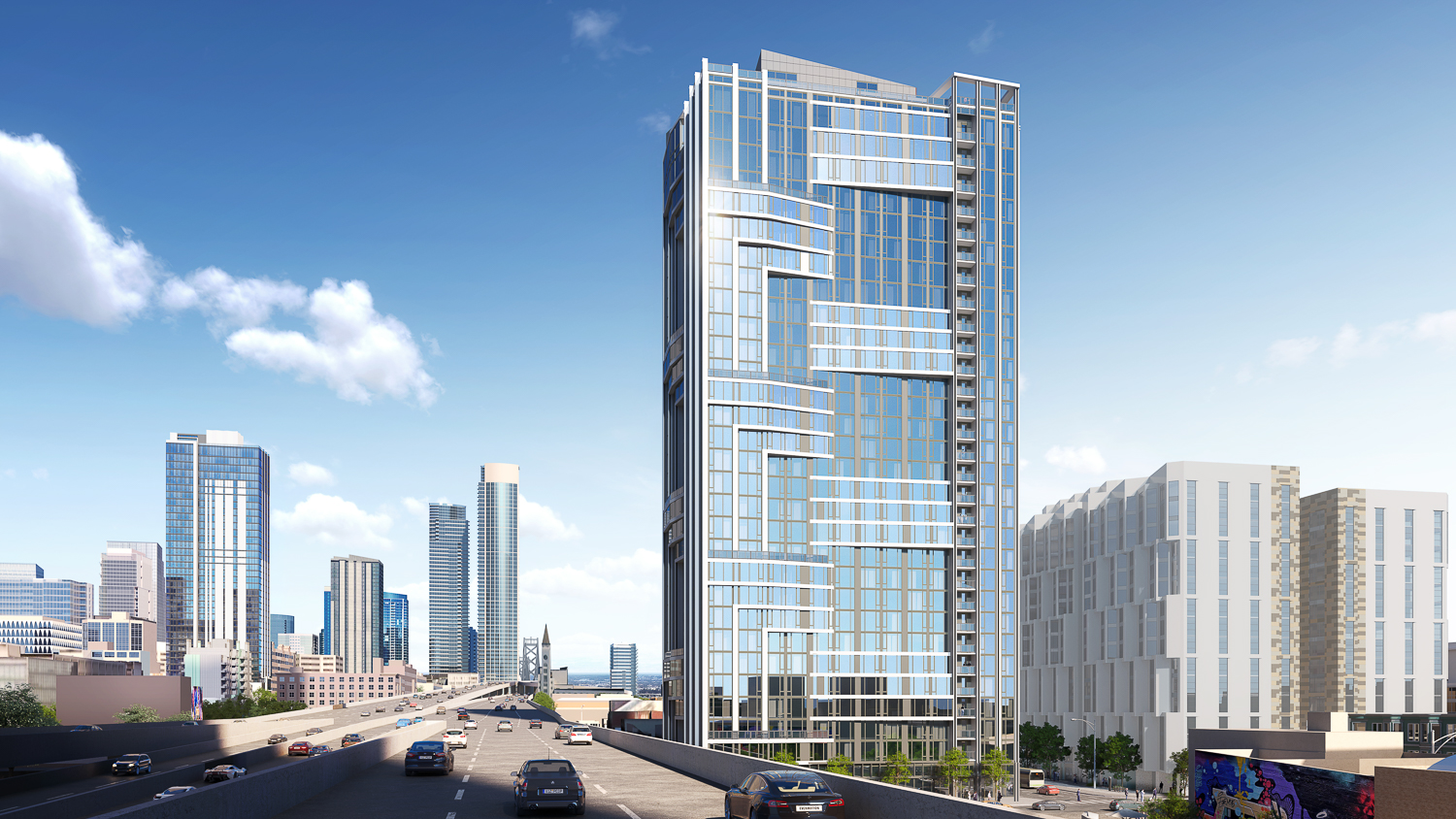
598 Bryant Street view with 180 Hawthorne Street in the background, rendering by BDE Architecture
The new plans for 598 Bryant Street will rise 355 feet tall to contain 430,180 square feet, including 306,200 square feet across the 395 apartments, 3,750 square feet of ground-level retail, and 2,900 square feet for the 32-car parking garage, which utilizes stackers. Additional space will be made for 99 bicycles. Unit types will vary, with 31 studios, 183 one-bedrooms, and 181 two-bedrooms.
The ground level includes a single large retail space next to the residential lobby. Additional amenities will consist of the second-floor co-working lounge, a third-floor open deck, and a rooftop terrace. The top deck will include an indoor amenity space, a pool deck, and seating surrounded by planters.
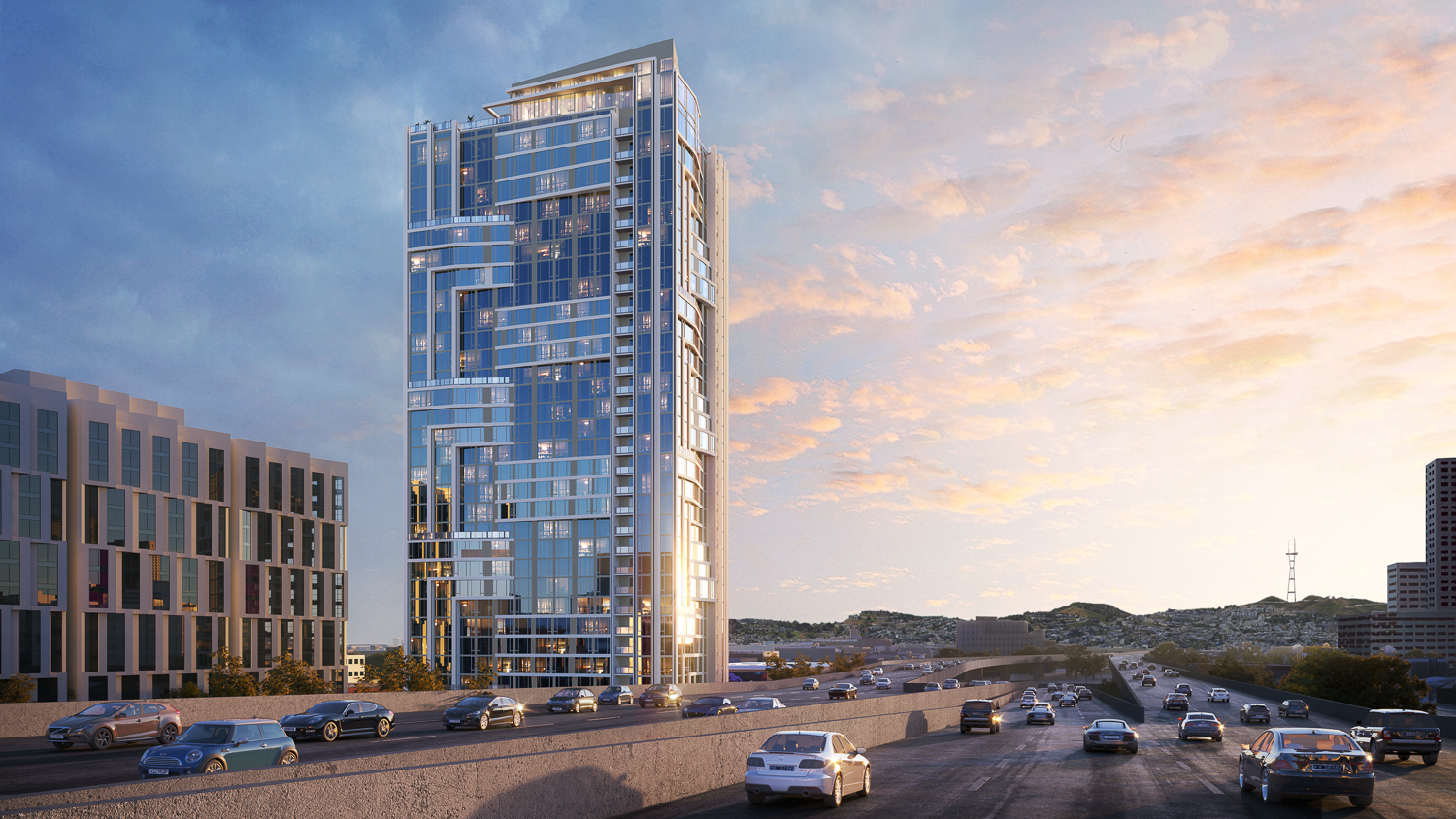
598 Bryant Street freeway view, rendering by BDE Architecture
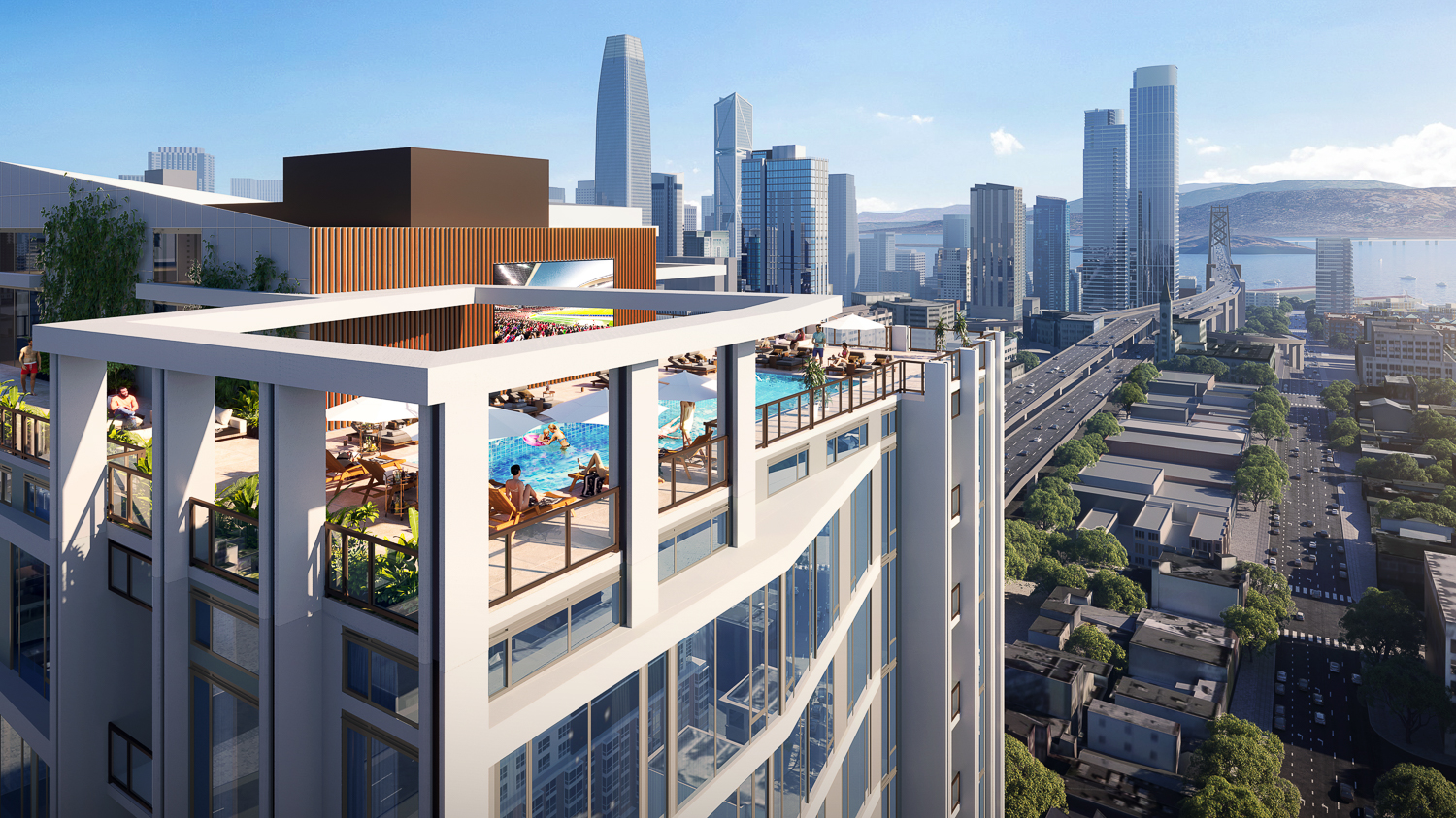
598 Bryant Street rooftop deck, rendering by BDE Architecture
Of the 395 apartments, 47 will be designated as affordable housing. Of that, 35 units will be for very low-income households, and 12 units will be for moderate-income households. The application utilizes Assembly Bill 1287 to stack density bonuses for a 70% increase above base zoning. The State Density Bonus program allows developers to increase residential capacity through a series of zoning waivers and concessions. Additional streamlining is being pursued through the Mayoral Executive Directive 17-02, passed by Mayor Ed Lee in 2017, to increase housing production in the city.
BDE Architecture is responsible for the design, working with Creo Landscape Architecture. The team’s new design features a few changes dictated by city comments, according to the N17 founder, Oisin Heneghan. While the overall aesthetic has not changed much since the January filing, the new plans drafted by BDE Architecture add greater emphasis to the undulating design features across the tower and a new trellis over the rooftop deck at the southwest corner.
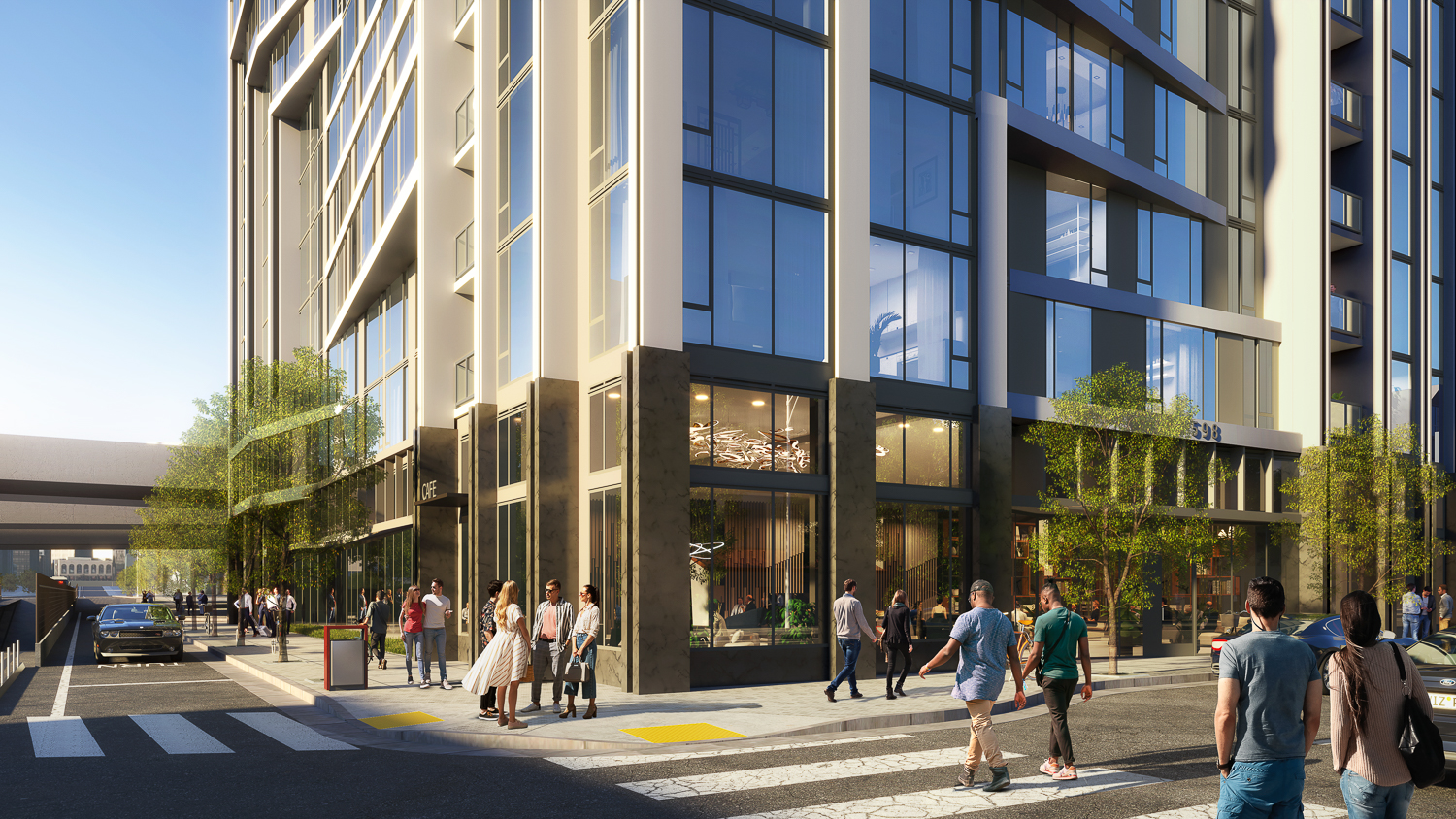
598 Bryant Street pedestrian activity, rendering by BDE Architecture
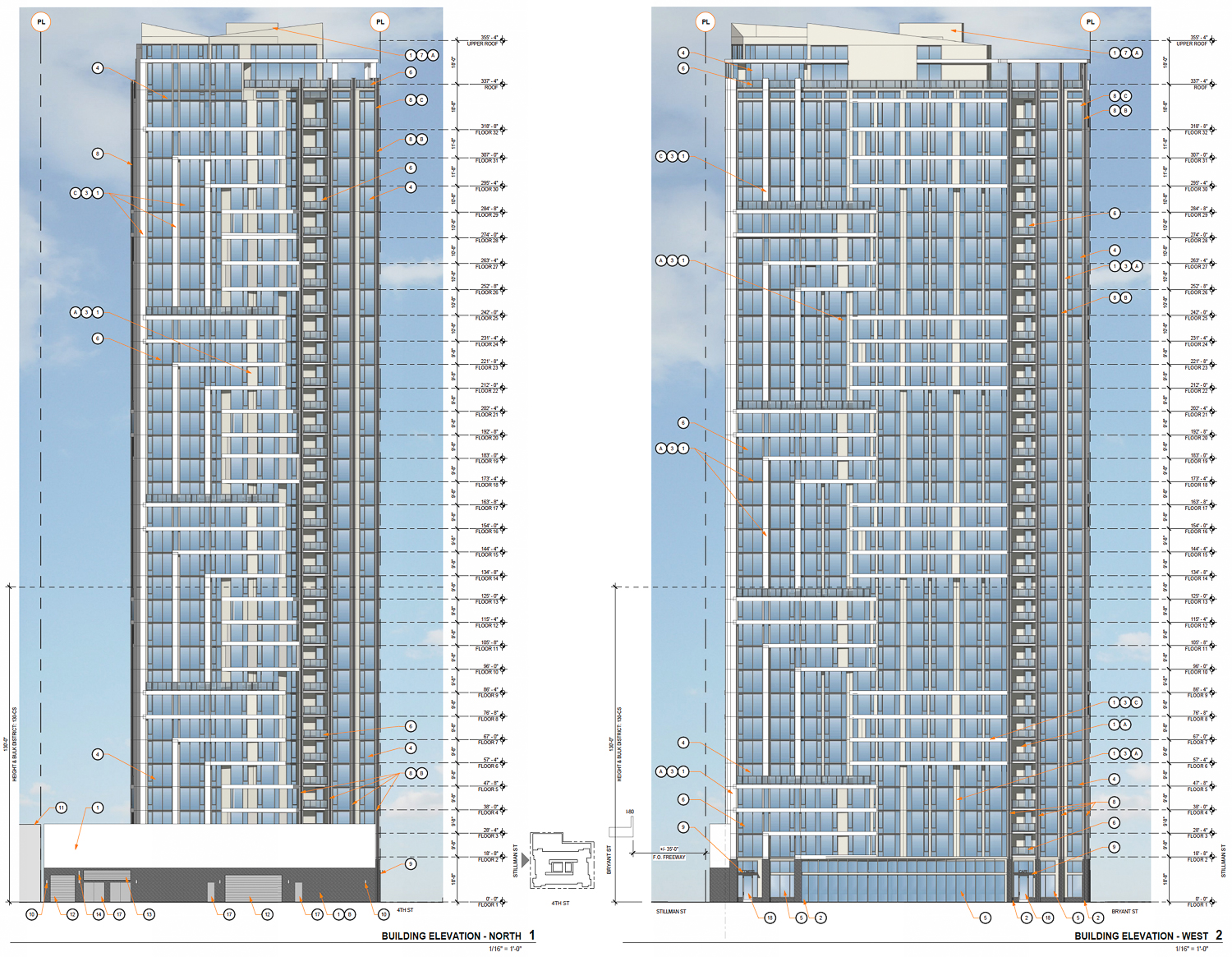
598 Bryant Street facade elevation, illustration by BDE Architecture
N17 was founded by Oisín Heneghan in 2023 to create high-density housing across the region. Before founding N17, Heneghan spent seven years as an executive with the prominent Trammell Crow. In July last year, N17 made headlines with preliminary permits for a multi-tower development using the Builder’s Remedy at 80 Willow Road in Menlo Park, San Mateo County. Earlier this year, the team filed a formal application revealing that the tallest of four structures would rise 431 feet tall, which would make it the tallest building in the Bay Area outside of San Francisco if built.
The 0.46-acre property is located at the corner of 4th and Bryant Street, close to the freeway exit and two blocks from the San Francisco Caltrain Station. Residents will be a block from one of the four new stations built in the 2022-opened Central Subway project.
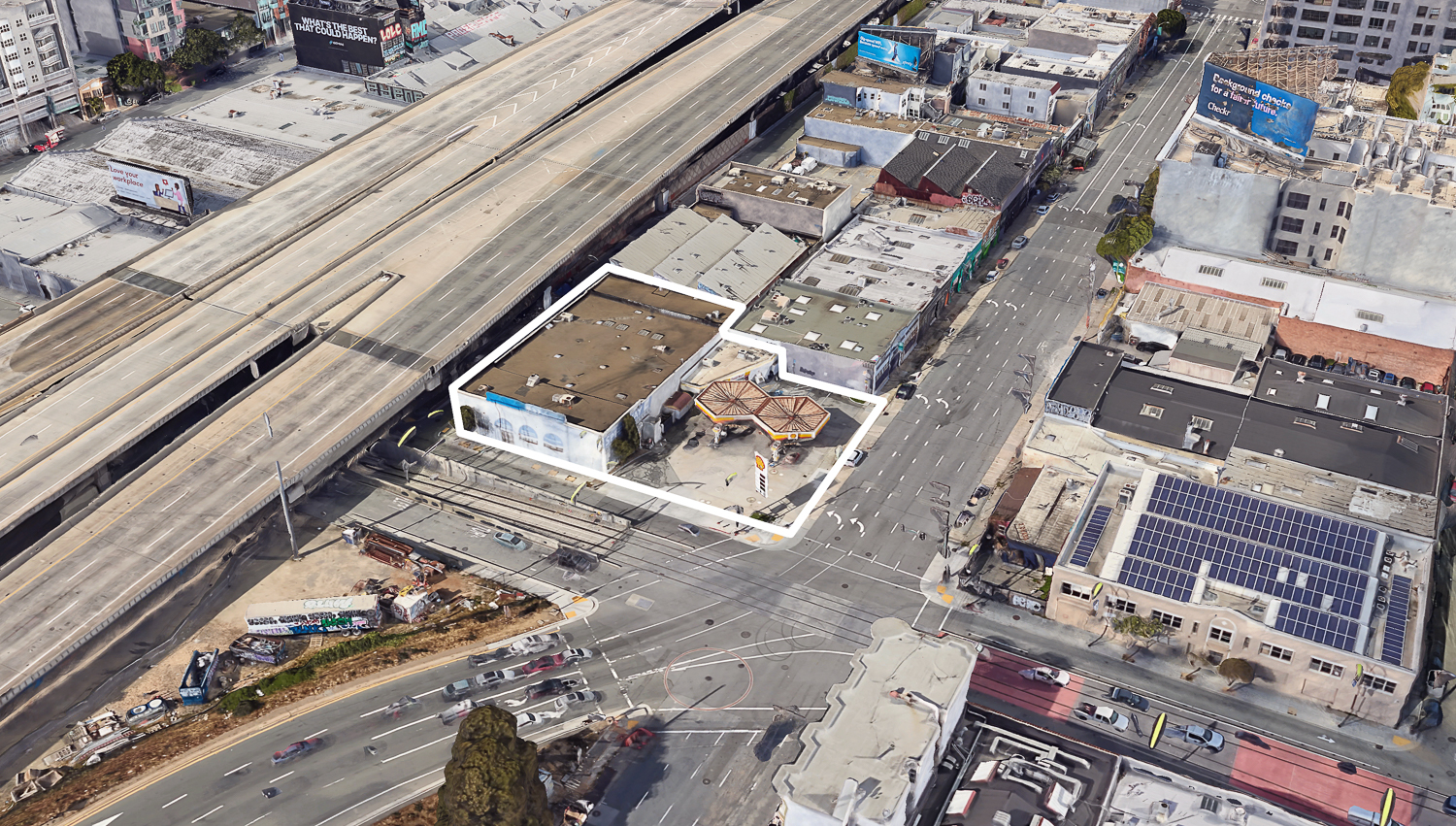
598 Bryant Street, image via Google Satellite
The estimated cost and timeline for construction have yet to be shared.
Subscribe to YIMBY’s daily e-mail
Follow YIMBYgram for real-time photo updates
Like YIMBY on Facebook
Follow YIMBY’s Twitter for the latest in YIMBYnews

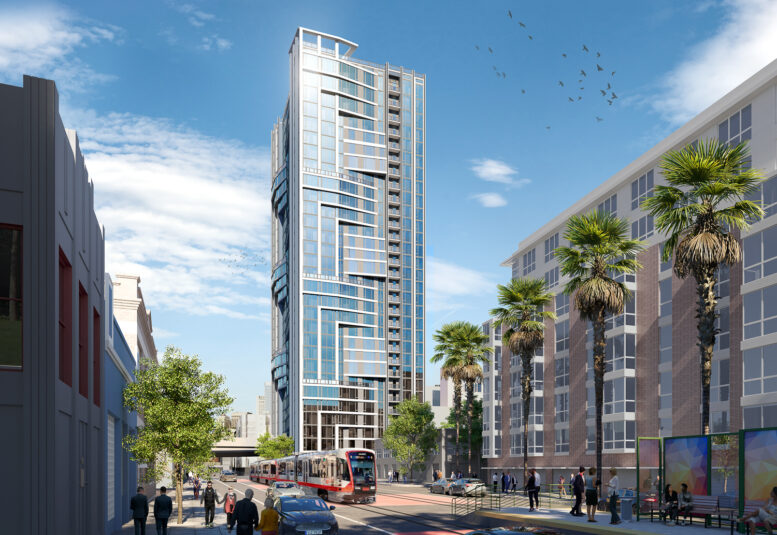




Hideous. Build it!
Hahahaha. 100%
At least we agree it’s hideous.
But nonetheless considerably less hideous than a NIMBY’s soul.
More Housing in public transit available area is great. Will there be any family oriented three bedroom units? Thanks.
Unfortunately, not per article. I’d love to see more 3B, but at least there’s a lot of 2B.
The 4th street corridor’s future is looking very nice.
Near caltrain station and the massive residential at 555 Bryant.
Why a rooftop pool? No one wants to swim in San Francisco unless it’s an indoor pool. Where are these designers from? Don’t they know about Karl?
We live in a condo building nearby (South Beach) and our pool is used year-round – it has high glass walls all the way around for wind protection. To be fair – it’s used by swimmers for exercise year-round, and only used by sun-bathers when the conditions are perfect which is about half the year in the middle of the day. But I think it’s more to allow the building to advertise an amenity, rather than people actually using it!
*on edit – From the renders it appears they’ve designed glass walls here too – they should be REALLY high to be worthwhile!!
im in san francisco and want and do swim in an outdoor pool
But…but….How will I fuel my Escalade? Save the gas stations! 👹
So gas station and useless low-slung building take up enough land for a 33-story tower with 400 homes.
I am soooo glad projects like this are being built.
Yes, build it. The gas station there is an eye sore.
Also, they should consider a two-way bikeway on 4th Street. We need a direct two-way bike route down 4th connecting Union Square/Moscone/Caltrain.
I for one like the design of the building, it’s got some texture and is better than most 5 on podium designs i see built
Some may call this aesthetically suboptimal, but the word ‘ugly’ is thrown around too much by NIMBYs. I have discerned that this is projection. In reality, nothing is uglier than a NIMBY’s soul.
This gas station is consistently the most expensive in the city, so happy to see it go.
OMG, I feel like the 80’s have come back with a vegence. This is not a pretty site to hold especially next to the freeway. So many visitors will be greeted by this monstrosity. We can do better.