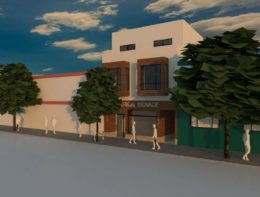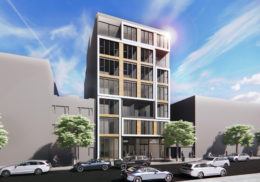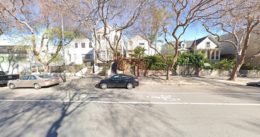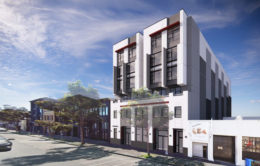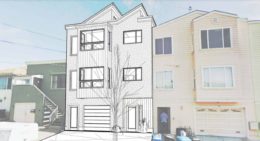Plans Filed For 434 Cortland Avenue In Bernal Heights, San Francisco
Development permits have been submitted seeking the approval of a mixed-use residential project at 434 Cortland Avenue in Bernal Heights, San Francisco. The project proposal includes the development of a three-story residence with basement, retail space, and onsite parking. Plans call for the demolition of an exisiting one-story commercial building. HC Design and Management is responsible for the design concepts.

