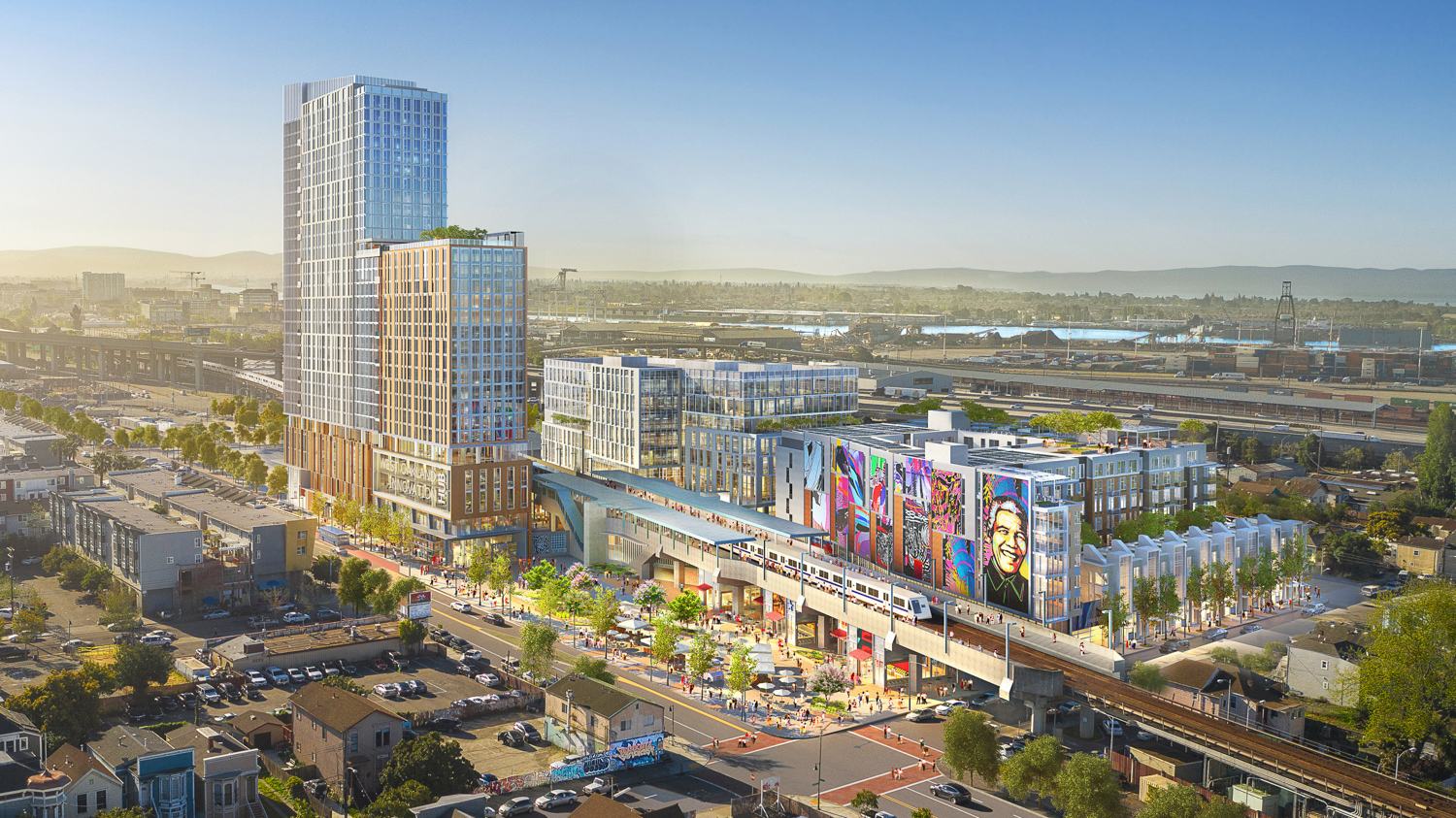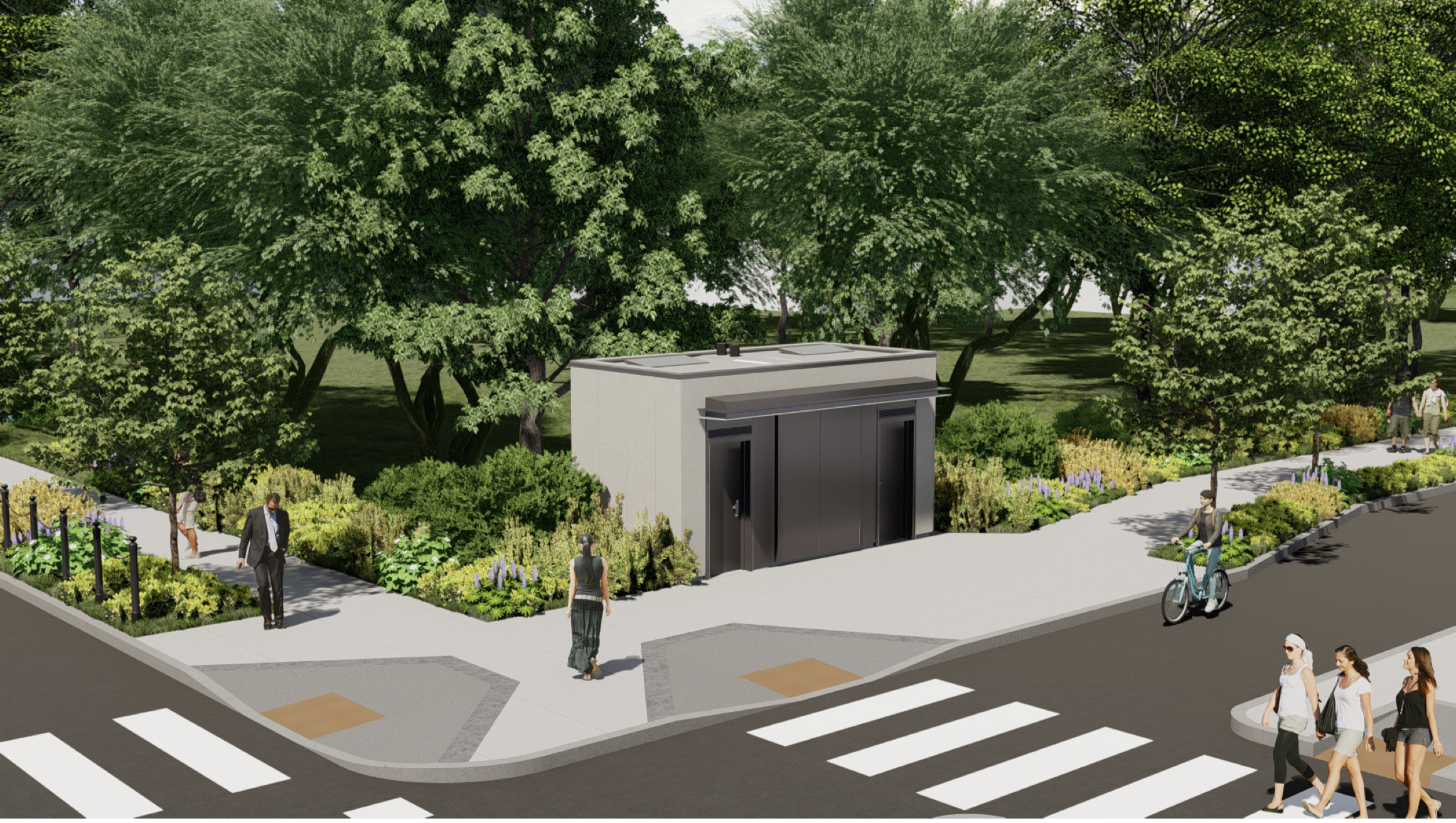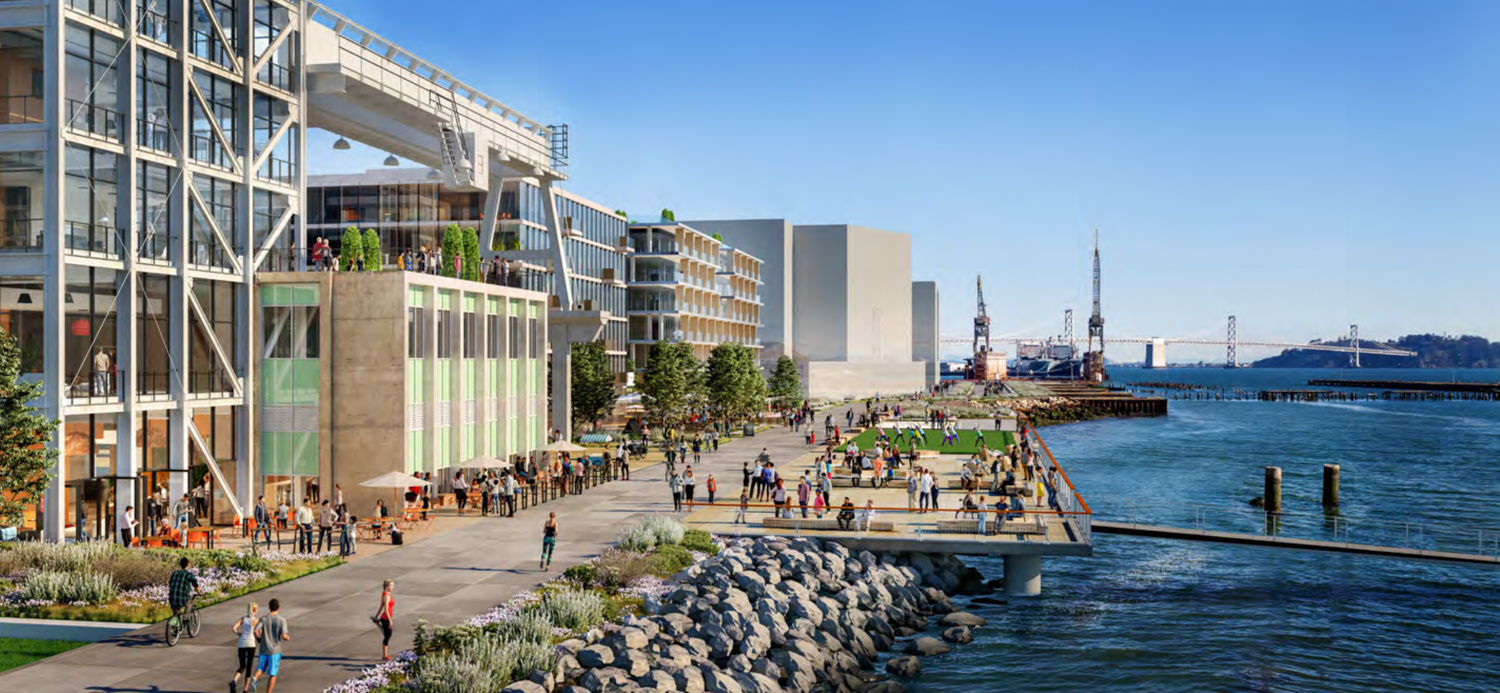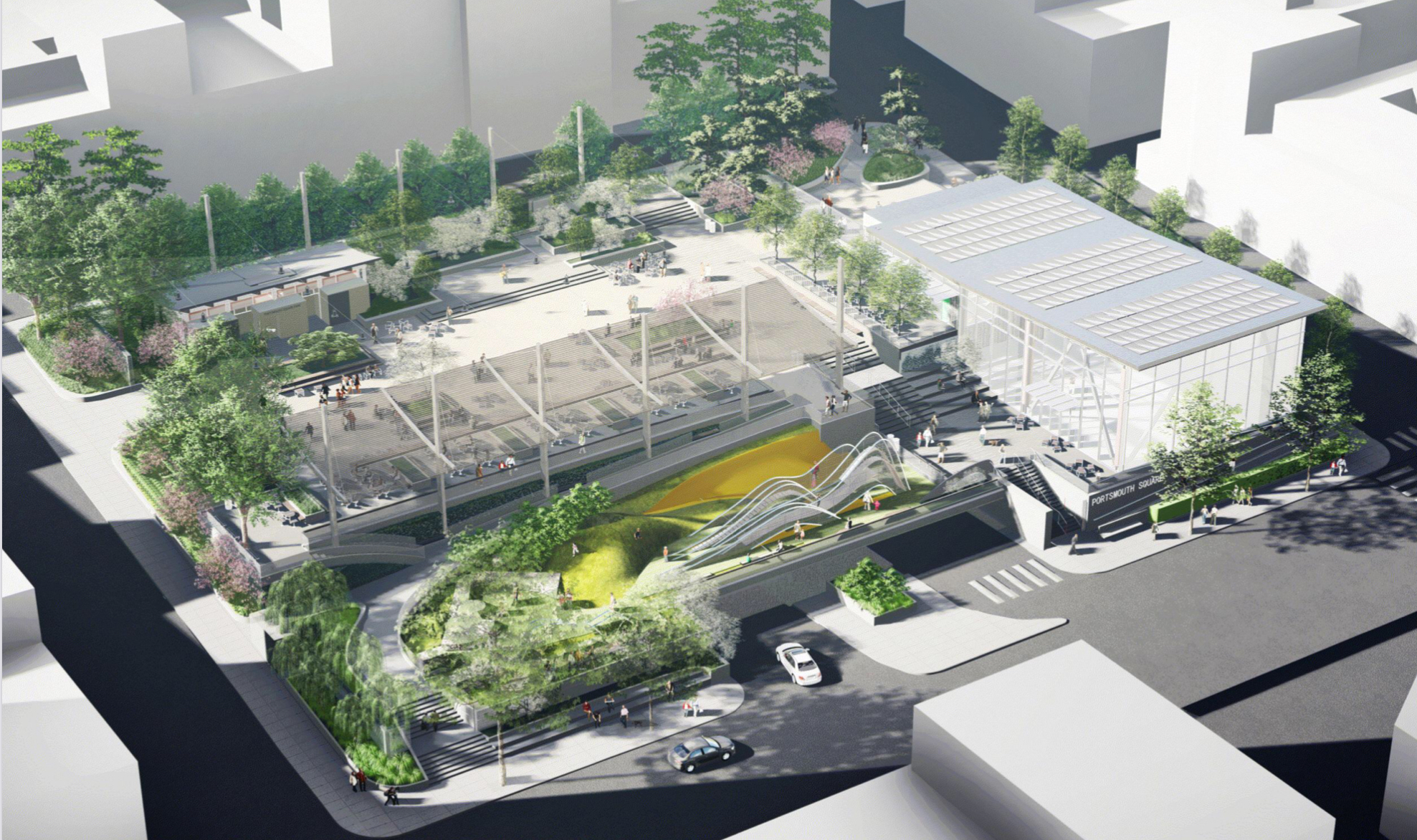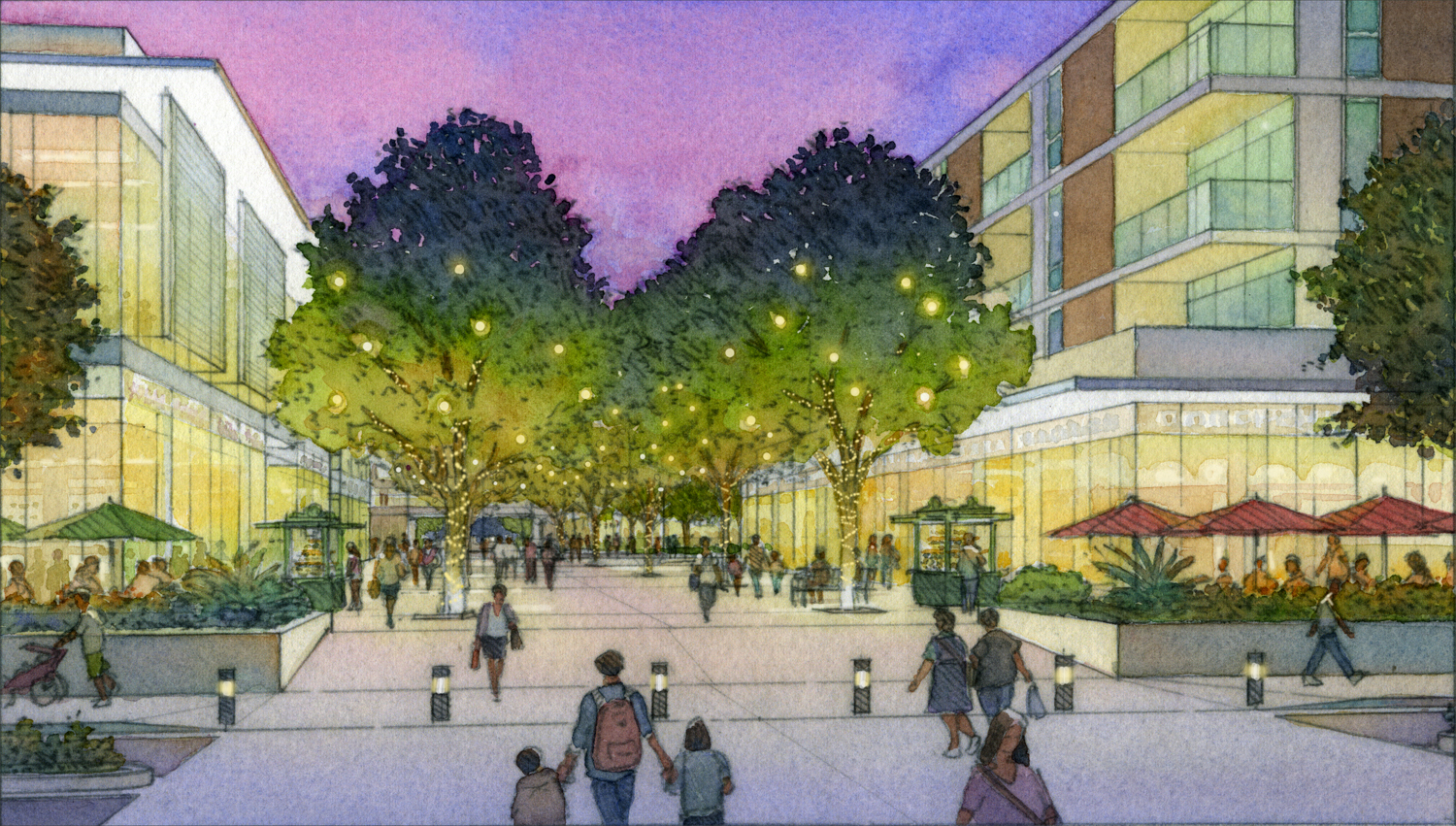West Oakland Station Transit Development Approved by City Planning Commission
The Oakland City Planning Commission has approved the multi-building mixed-use Mandela Station @ West Oakland BART development, which plans to bring 762 units to 1451 7th Street, West Oakland. The project, so named for surrounding West Oakland BART Station, will culminate with over 75,000 square feet of new park space, retail, 240 affordable houses, and 522 market-rate apartments inside the 320-foot residential tower. JRDV Architects is responsible for the design.

