Permits have been filed for the 600,000 square foot office portion of Potrero Power Plant, a 29-acre redevelopment in Dogpatch, San Francisco. Redeveloping abandoned industrial plots has become quite the trend internationally. London has the Battersea Power Station. New York City has the Domino Sugar Factory, and San Francisco has several along the eastern waterfront, including this one, India Basin, and, arguably, Mission Rock. The developers of Potrero Power Plant have recently applied for its office allocation permits, indicating preparation for phase one of six. Associate Capital’s California Barrel Company LLC is in charge of the 5.3 million square foot project.
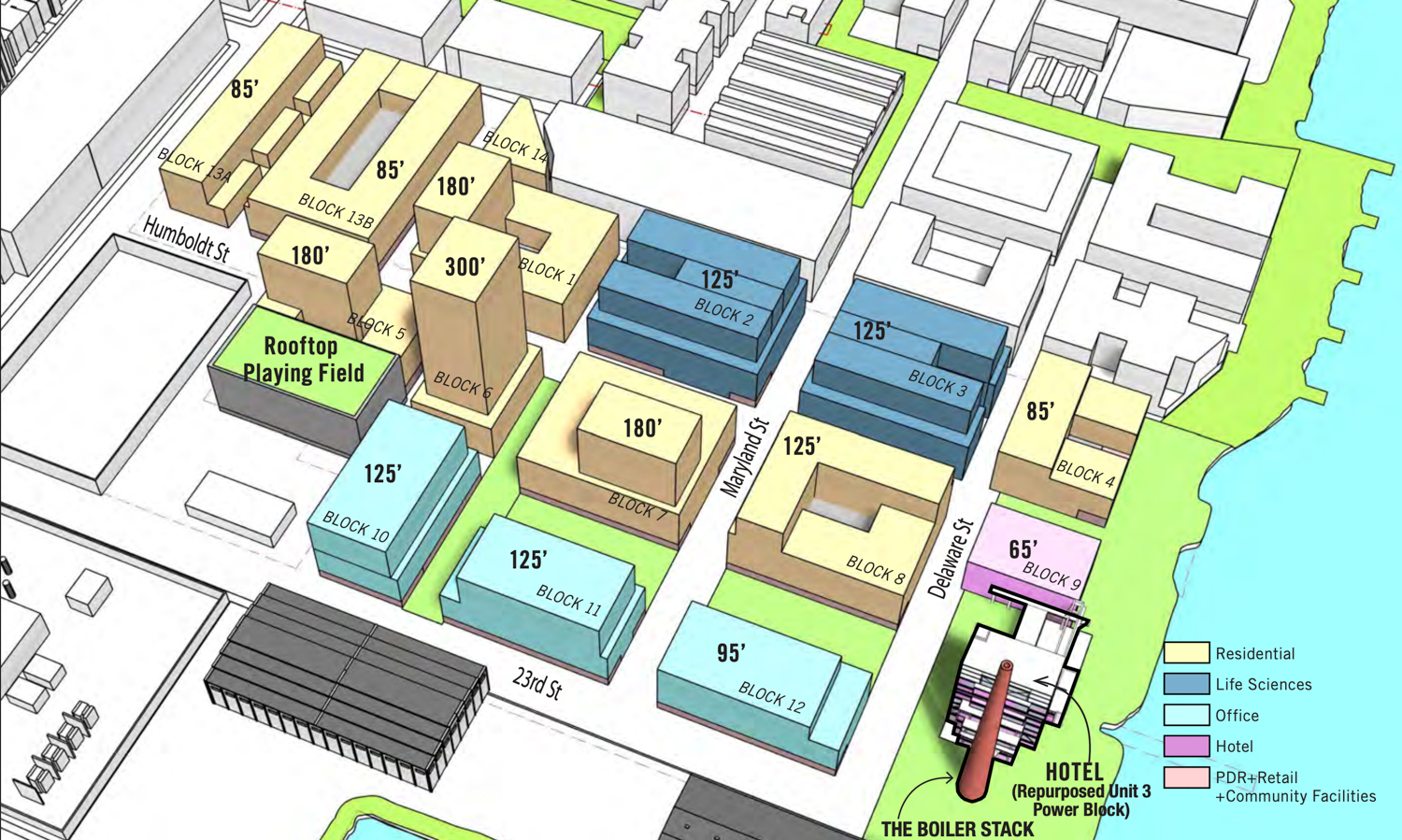
Potrero Power Station Mixed-Use Development Project overview, image by California Barrel Company
Potreros’ overall footprint will yield 5.3 million square feet split between fourteen different buildings. If completed as proposed, it will provide housing, commercial space, retail, and a hotel. 2,682 residential units are spread across 2.68 million square feet, translating to just over a thousand square feet each. Of those, 58% will be studio/one-bedroom units, with 42% with two or more bedrooms. Thirty percent of phase one housing will be sold as affordable, with the ratio not yet announced for future housing. Two hundred twenty guest rooms will be provided from the 240,000 square foot hotel.
The office allocation permit is part of the city’s 1986 regulation to avoid ‘boom and bust’ development cycles by providing stability to the market. The city only permits 950,000 square feet of new office development per year, of which 75,000 square feet is designated for projects between 25-50K square feet. Undeveloped square footage from previous years can be applied for the next year.
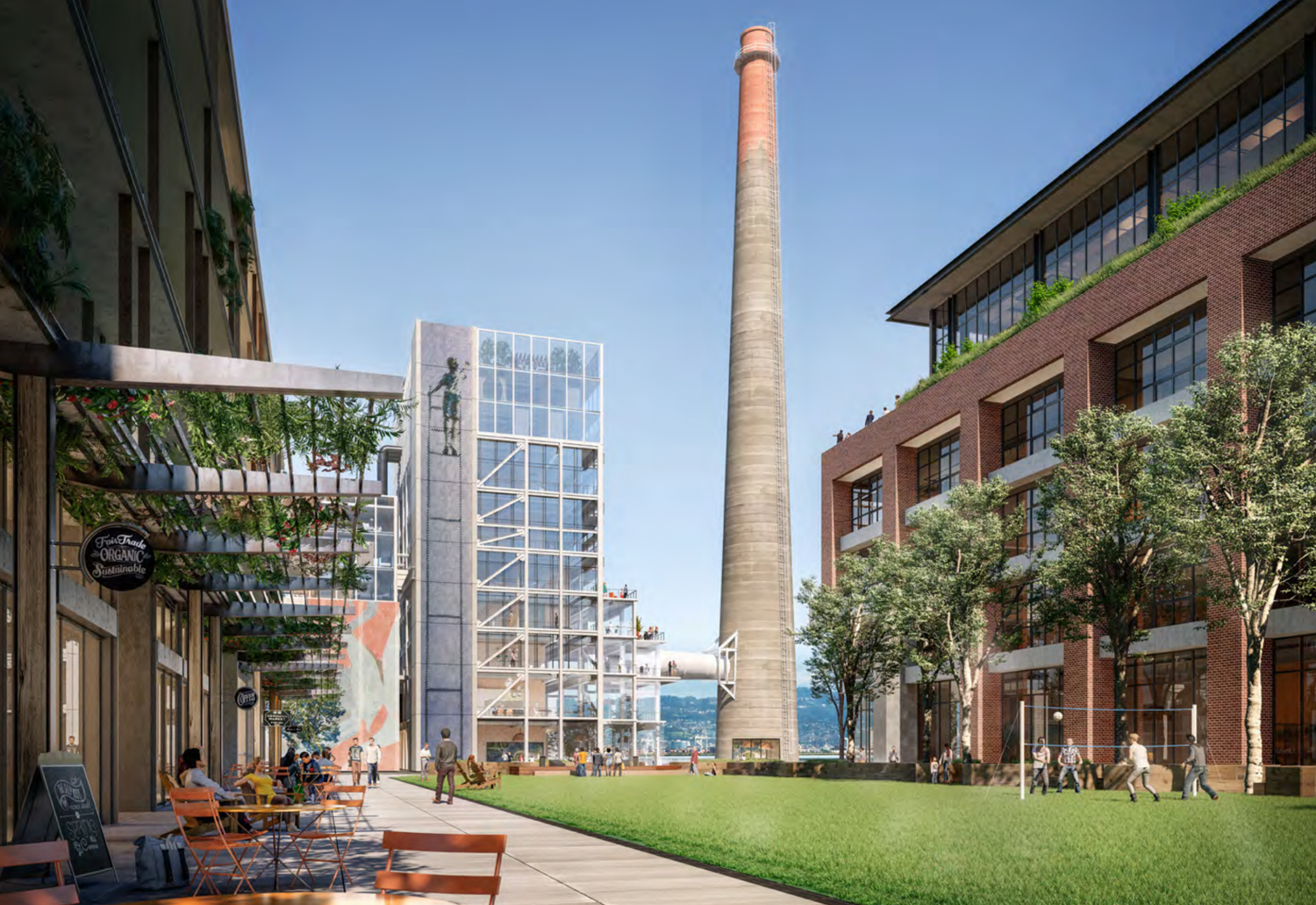
Rendering Looking East Along Proposed Power Station Park Towards Unit 3 Power Block, the Boiler Stack, rendering by Steelblue LLC
The office space from this recent permit will create nearly 600,000 square feet. This would be nearly two-thirds of the total office allocation available in one year. The remaining commercial space is divided, with 645,000 square feet of R&D commercial space, 45,000 square feet for Production Distribution Repair (PDR) use, and 107,000 square feet of retail, including 46,000 square feet for a grocery store. Another 101,000 square feet will be open to community facilities, such as the 10,000 square foot library and 15,000 square-foot childcare center. Another 25,000 square feet will be designed for entertainment. A whopping 922,000 square feet is to be used for 2,600 parking spots.
The development will include a small amount of land reclamation, approximately 7,025 square feet with 1,076 cubic yards of net Bay fill, raising the shore 11.33 feet above the current sea level. A portion of the landfill is for shoreline protection. Roughly 2.86 acres around the shoreline will be open to the public by this development for visiting pedestrians and sea-faring citizens by way of a recreational dock. This area can be divided into three sections, the waterfront park lawn, which will be connected with the port, a landscaped picnic area, and a public plaza built around the historic ~300-foot smokestack.
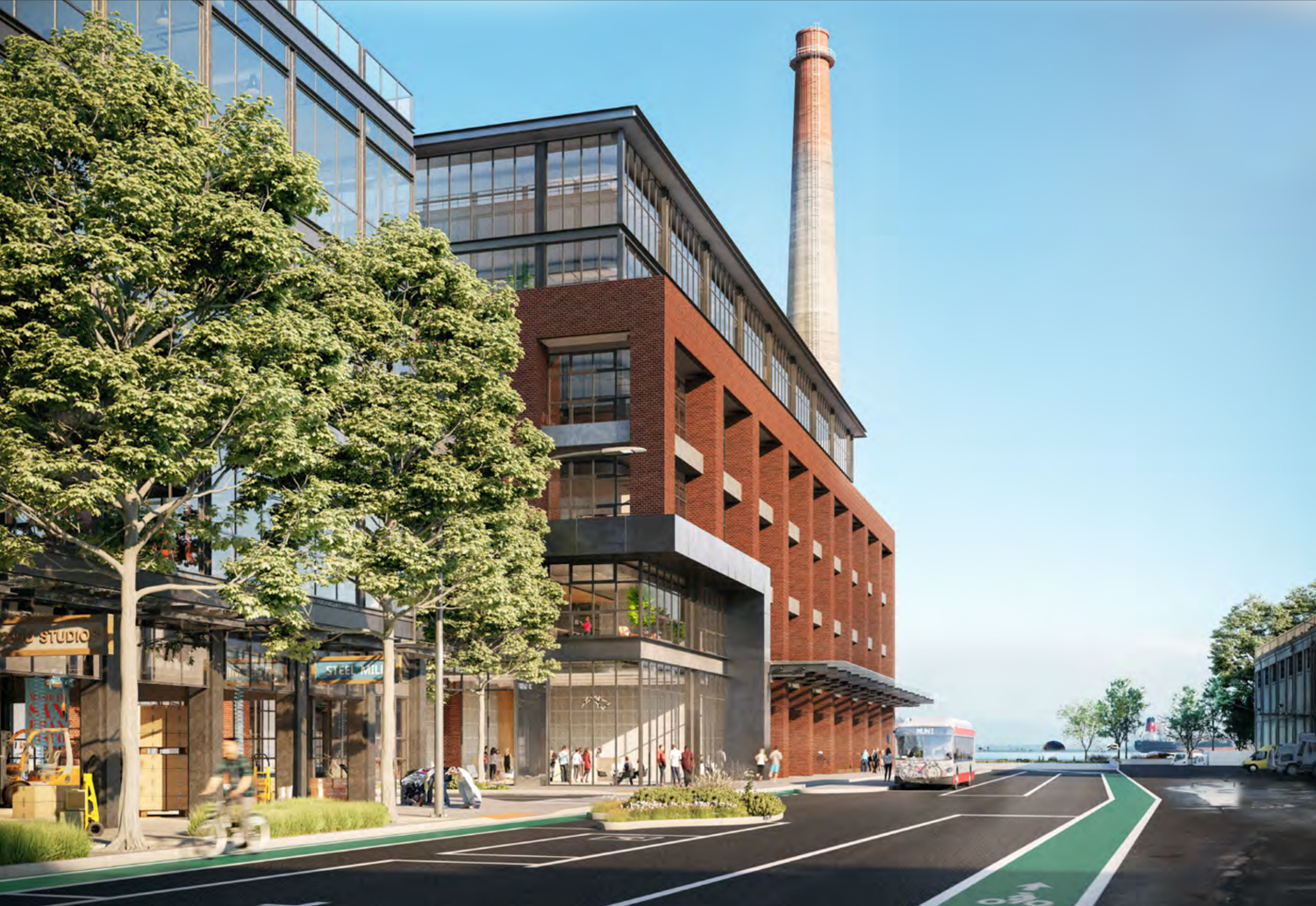
Rendering Looking North Along Improved 23rd Street Towards Proposed Waterfront Park and the Bay, rendering by Steelblue LLC
The project’s design will retain much of the bulkiest and most pronounced characteristics of the industrial project. Portions of brick facades will be integrated into new development, and the 300-foot smokestack will be retained as a landmark element and likely future Instagram hotspot, whether you like it or not.
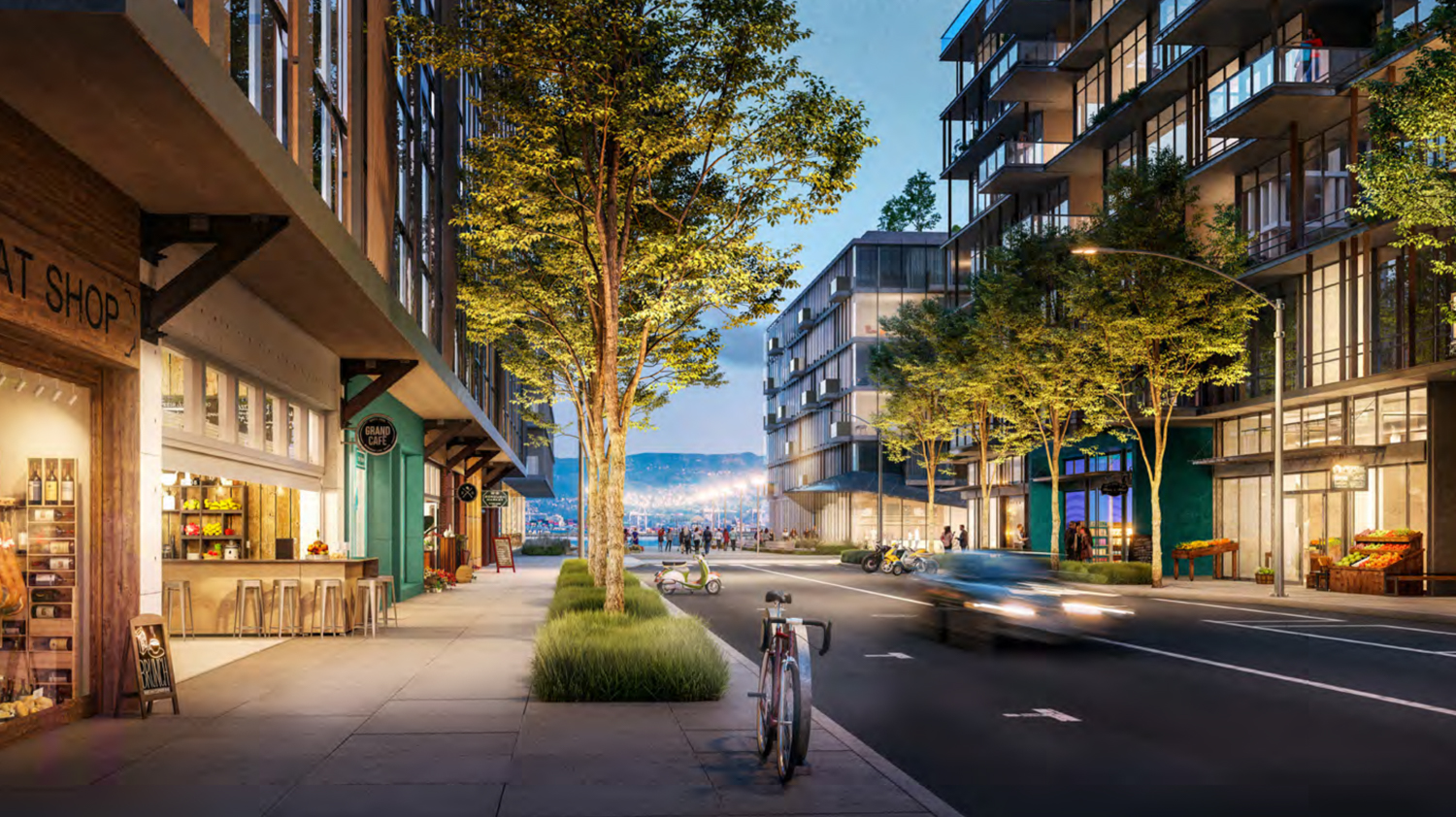
Rendering Looking East Along Proposed Humboldt Street Extension Towards Proposed Humboldt Street Plaza and the Bay, rendering by Steelblue LLC
Demolition permits to clear several buildings have been filed during July. Construction is expected to proceed in six separate phases, moving from the southeast corner to the northwest of the 29-acre plot. Estimated completion is 2034, with an anticipated cost of $1.4 billion. This will fill up roughly four percent of Mayor London Breed’s target of 50,000 new homes in San Francisco by 2030.
Subscribe to YIMBY’s daily e-mail
Follow YIMBYgram for real-time photo updates
Like YIMBY on Facebook
Follow YIMBY’s Twitter for the latest in YIMBYnews

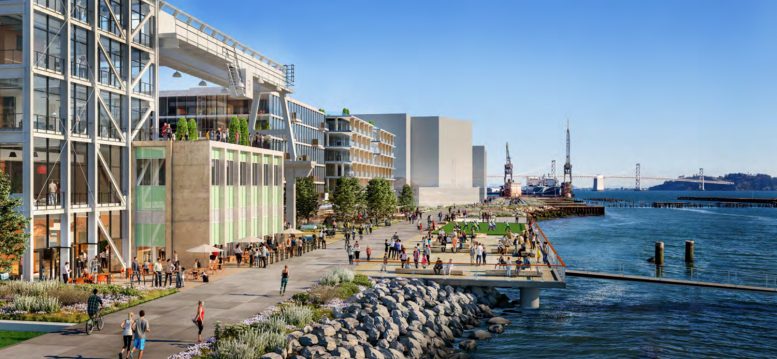




Be the first to comment on "Office Allocation Permits Filed for Industrial Site Redevelopment at Potrero Power Plant, San Francisco"