Details plans have been revealed for the seven-story residential complex at 3781 El Camino Real in Palo Alto, Santa Clara County. The proposal uses the builder’s remedy to increase density and potentially build 177 apartments. Sares Regis Group is responsible for the application on behalf of Vittoria Management.
The Builder’s Remedy requires that around 20% of all units be priced below market-rate. Of the 177 units proposed for 3781 El Camino Real, 36 will be designated as affordable housing. The developer filed preliminary permits for 3781 EL Camino Real and 3606 El Camino Real this February, locking in the ordinances, policies and standards effective at that time.
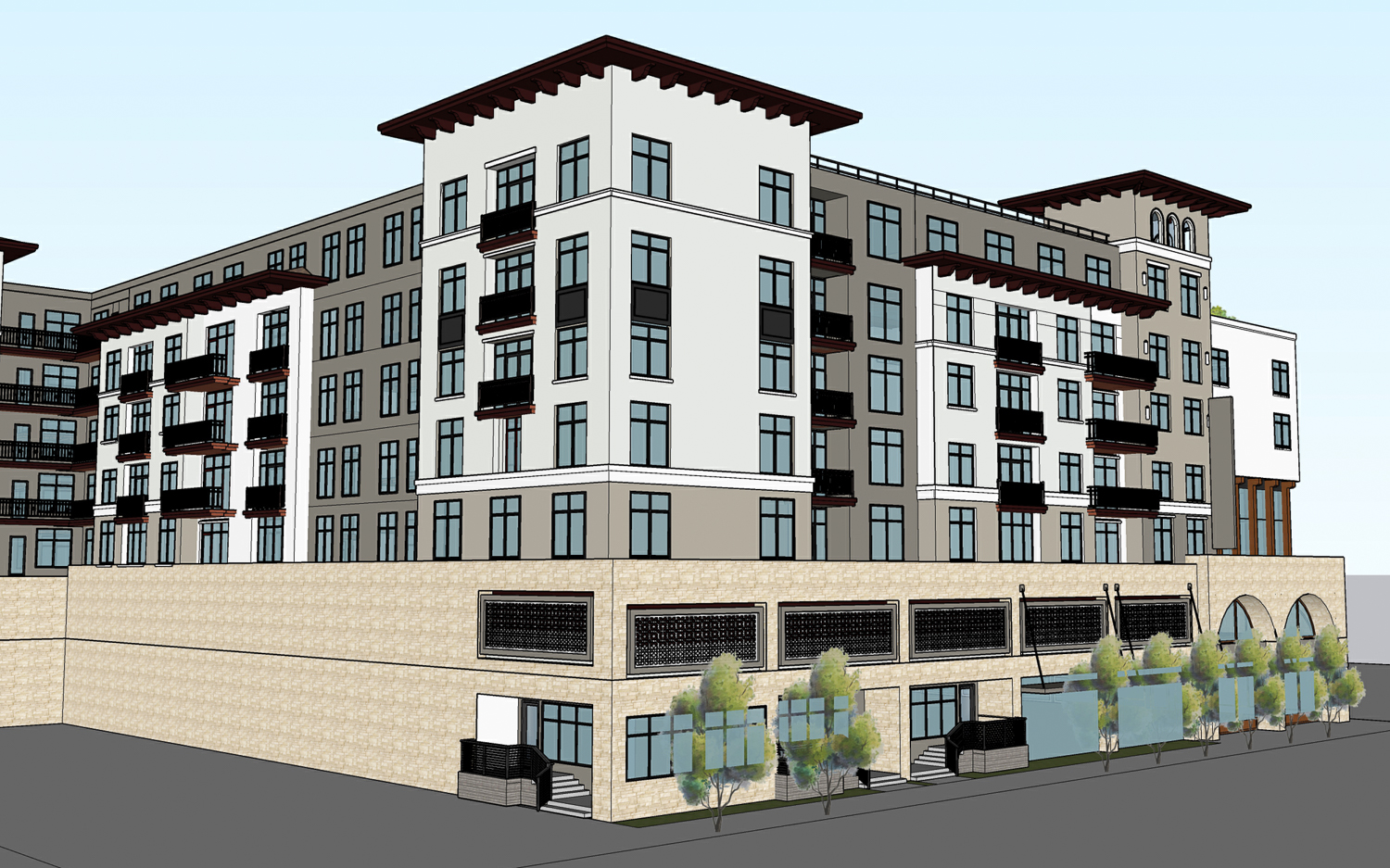
3781 El Camino Real showcasing the ground-level apartments facing the sidewalk, rendering by BDE Architecture
The 90-foot tall structure will yield around 285,420 square feet, including 147,520 square feet for housing and 81,430 square feet for the two-story garage. The project will include 7,630 square feet of common open space across the podium deck and rooftop terrace. An additional 11,200 square feet of private open space will be scatted across the various balconies and patios. Parking will be included for 213 cars and 120 bicycles. Unit types will vary with 30 studios, 93 one-bedrooms, 37 two-bedrooms, and 17 three-bedrooms. Three apartments will be built at ground-level facing El Camino Real, adding some activity to the street.
BDE Architecture is responsible for the design. Illustrations show a collage-style facade pasted with various colonial Spanish Revival elements across the mix of volumes. The disorderly exterior will be clad with a mix of cast stone, stucco, and foam trim. The roofing will be covered with red clay tiles.
Guzzardo Partnership is responsible for the landscape architecture. The team will oversee new trees and planters along the sidewalk. The perimeter of the lot will be buffered with a line of trees, stormwater capture planters, and accent paving. On the third floor, a landsacpe courtyard will be positioned ontop of the garage podium. Details about programming have yet to be finalized. Residential amenities will include a furnished lobby, lounge, clubhouse, and rooftop terrace.
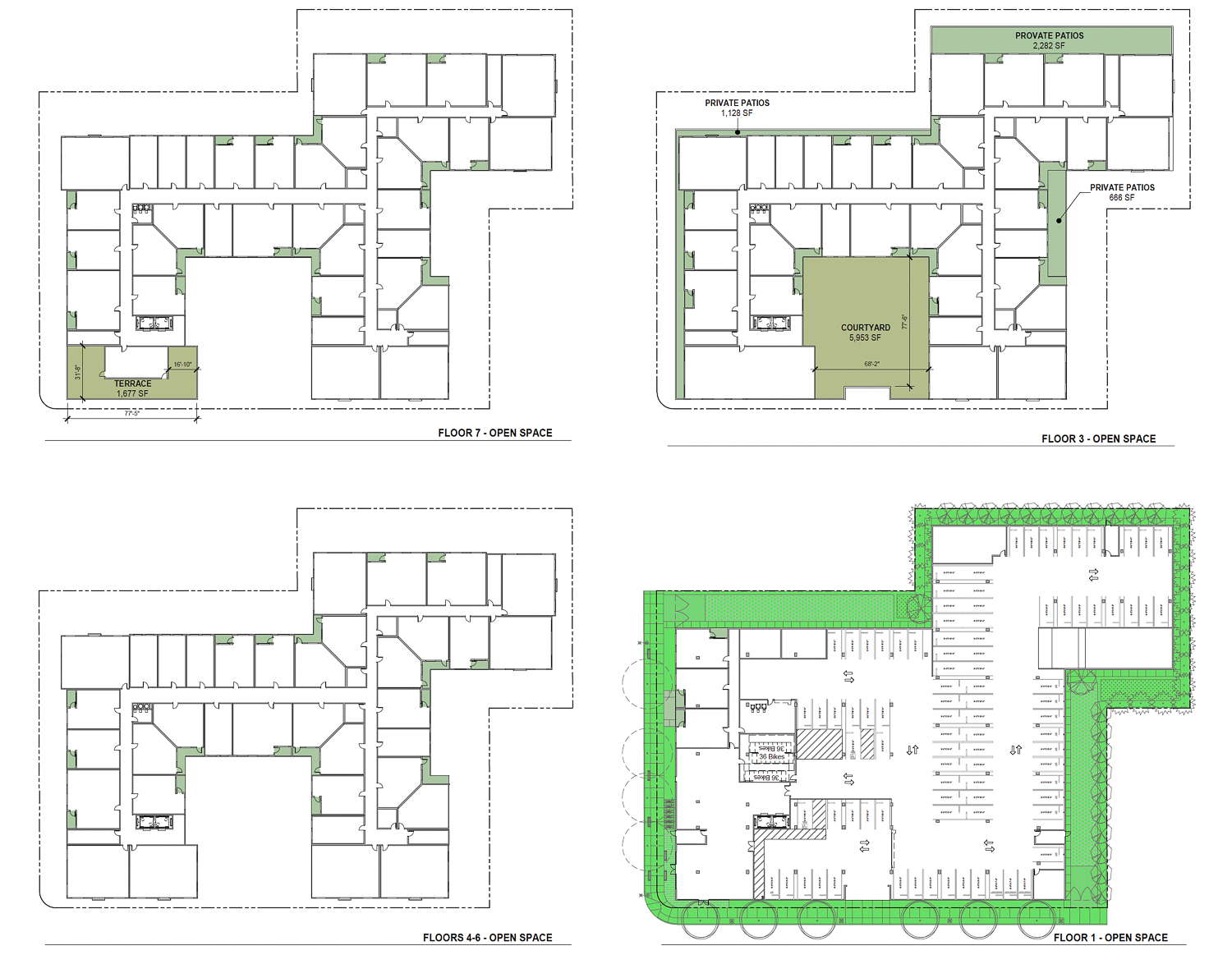
3781 El Camino Real floor plans, illustration by BDE Architecture
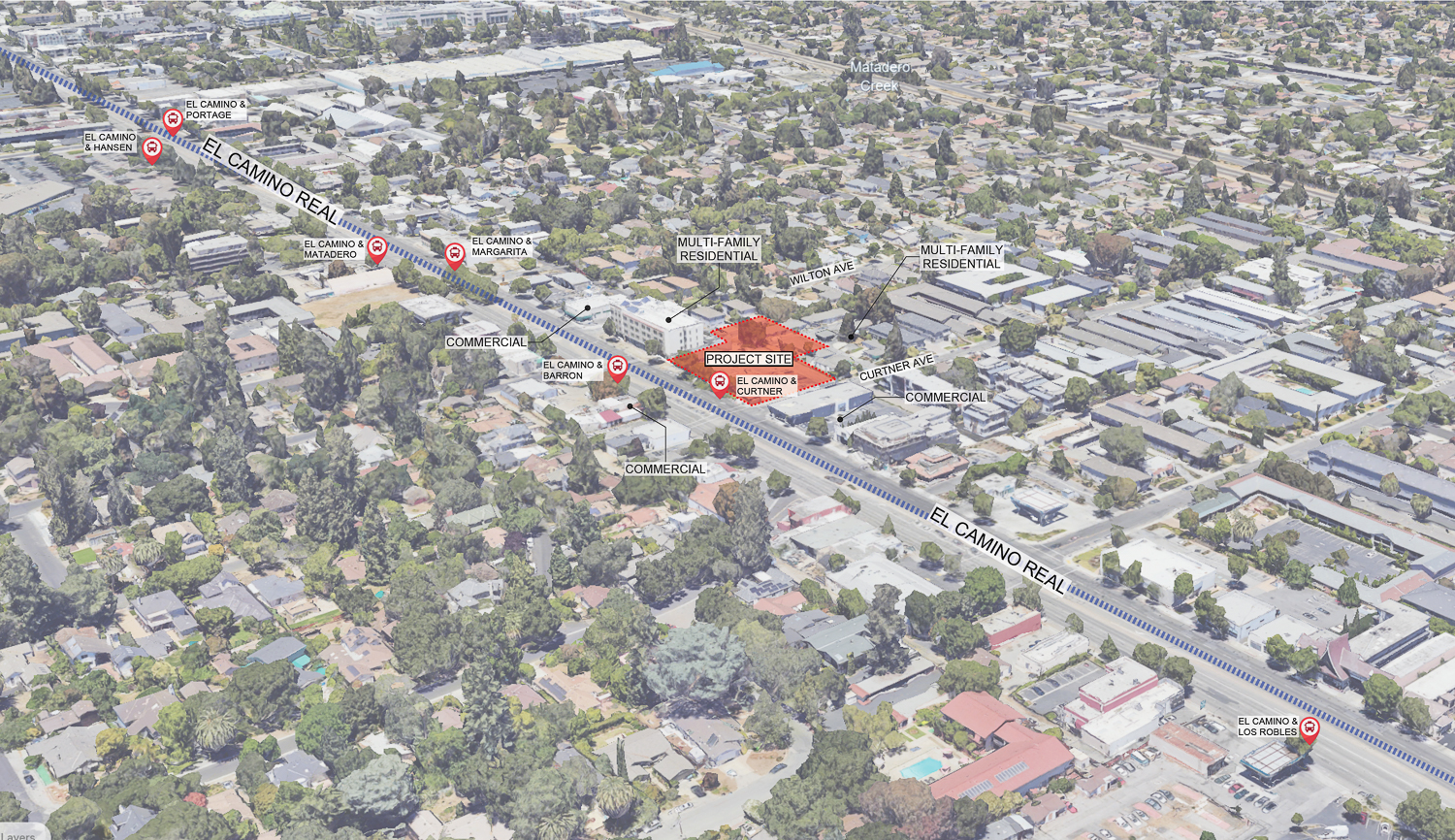
3781 El Camino Real area context, illustration by BDE Architecture
Demolition will be required for 14 existing units. The 1.44-acre parcel is located along El Camino Real and Curtner Street. The site is across the street from where Sares Regis is pursuing similar plans for housing at 3606 El Camino Real.
The estimated cost and timeline for construction have yet to be established.
Subscribe to YIMBY’s daily e-mail
Follow YIMBYgram for real-time photo updates
Like YIMBY on Facebook
Follow YIMBY’s Twitter for the latest in YIMBYnews

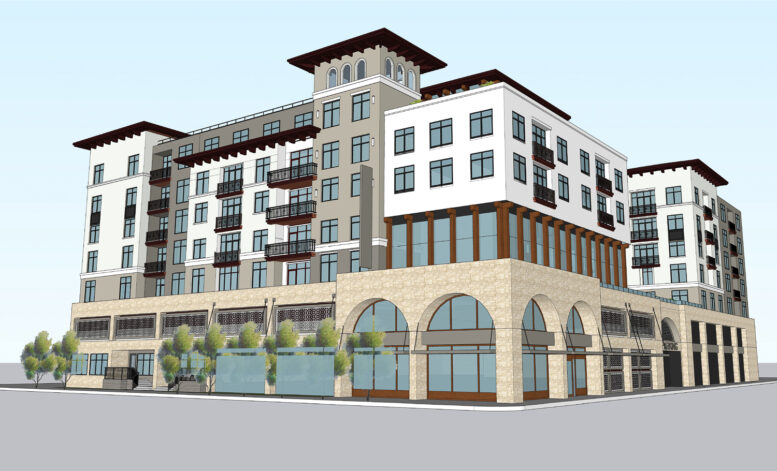
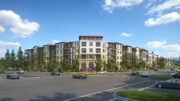
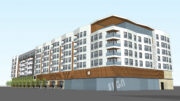
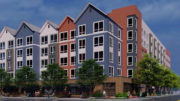
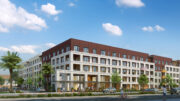
This is excellent. 324 new apartments near a lot of jobs.
There are a glut of golf courses anyway. Golfers can go to other nearby courses that are at risk of shutting down due to insufficient business.
When I was a college student I vomited in the parking lot which the development will replace.
It was ugly then, and it’s ugly now. Glad to see new development there.