Concrete has topped out with facade installation underway for the eight-story affordable housing complex at 730 Stanyan Street in Haight-Ashbury, San Francisco. The white and gray precast panels showcase the design from the influential architecture studio, OMA. Once complete, there will be 160 new permanently affordable apartments, retail, community space, and a childcare facility next to Amoeba Music, Whole Foods, and Golden Gate Park.
The project is a joint venture with the Chinatown Community Development Center and the Tenderloin Neighborhood Development Corporation. As of groundbreaking, the team expects the first residents to move in as early as fall next year.
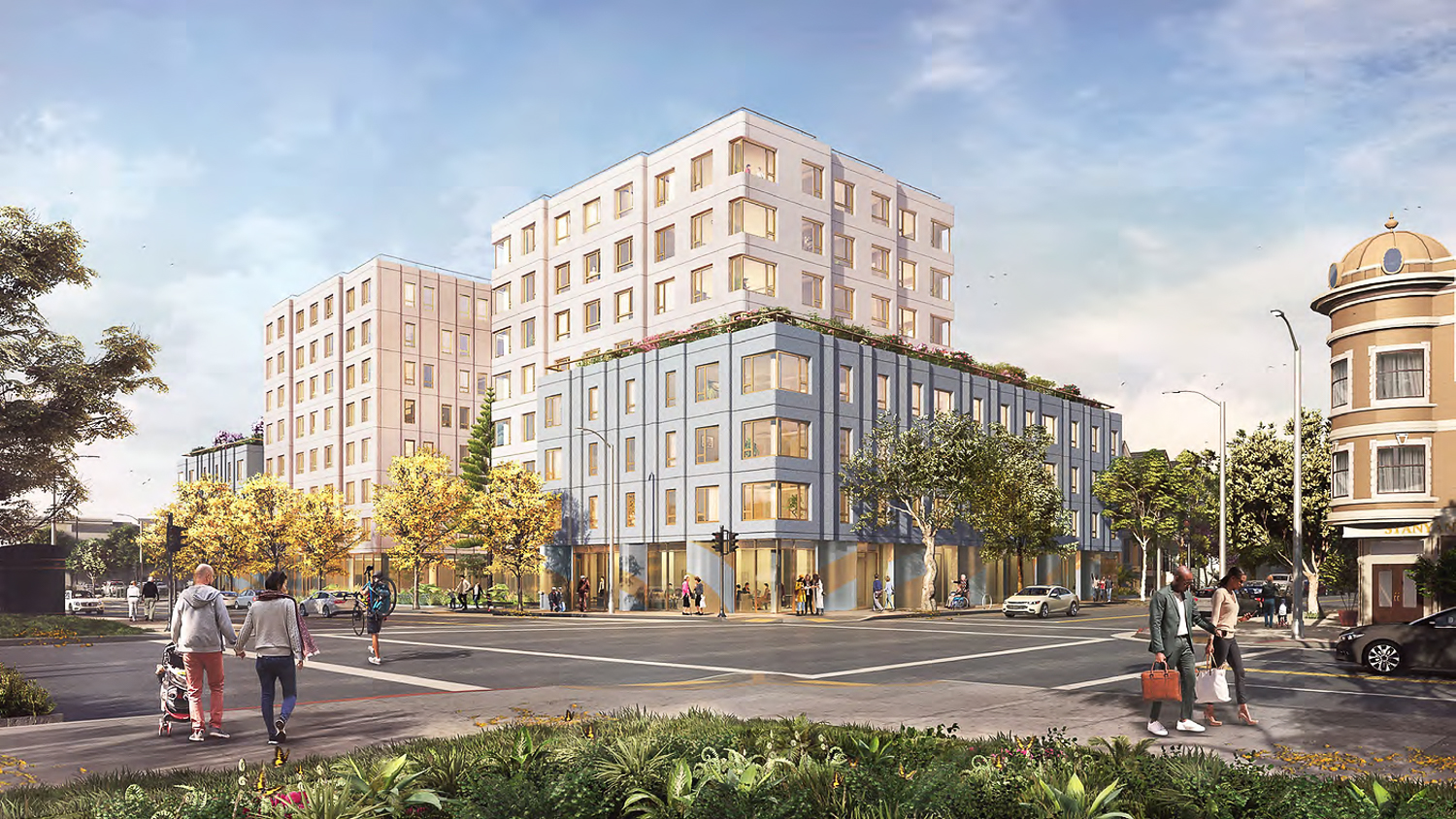
730 Stanyan Street, rendering by OMA and YA Studio
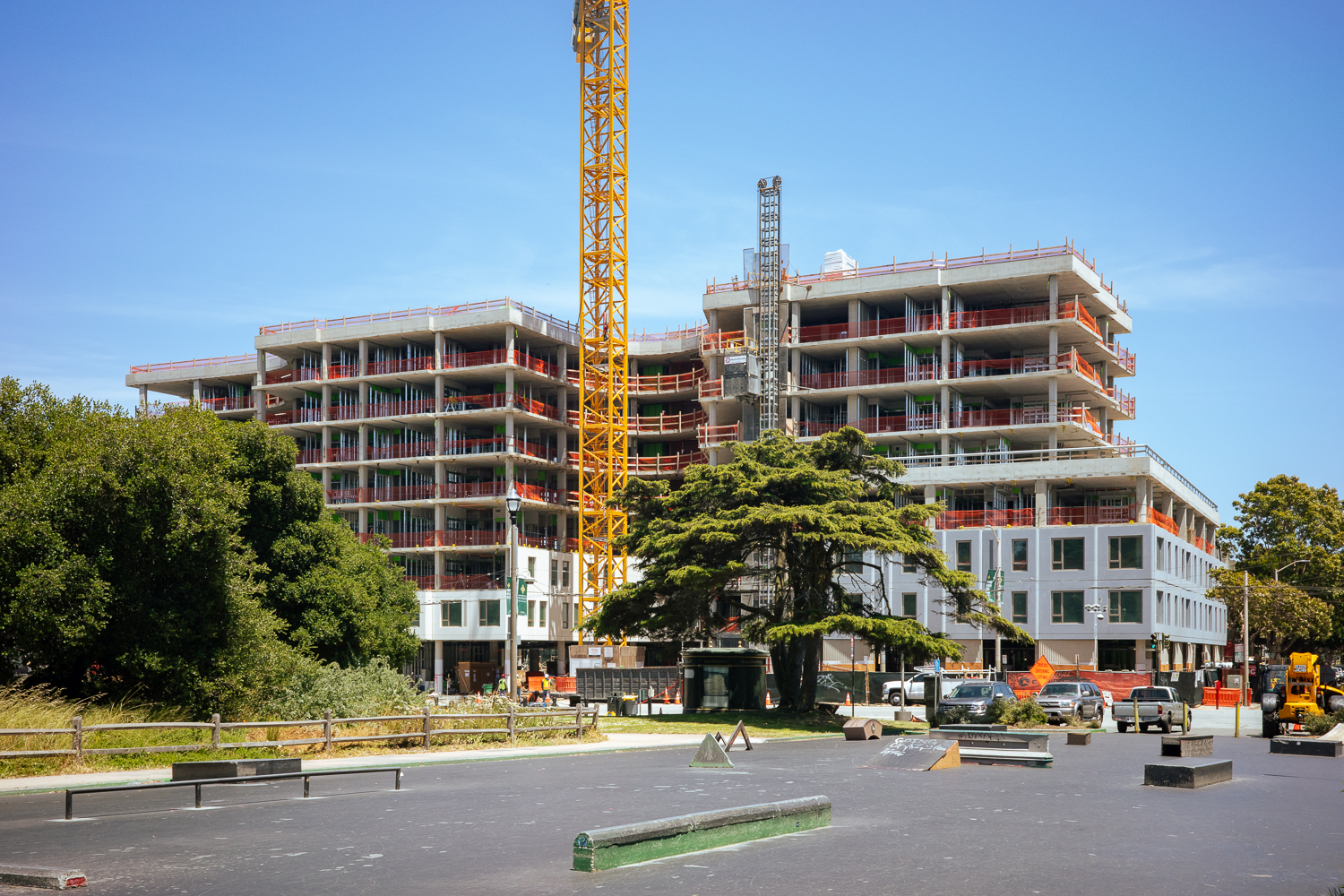
730 Stanyan Street seen from the Waller Street Skatepark, image by author
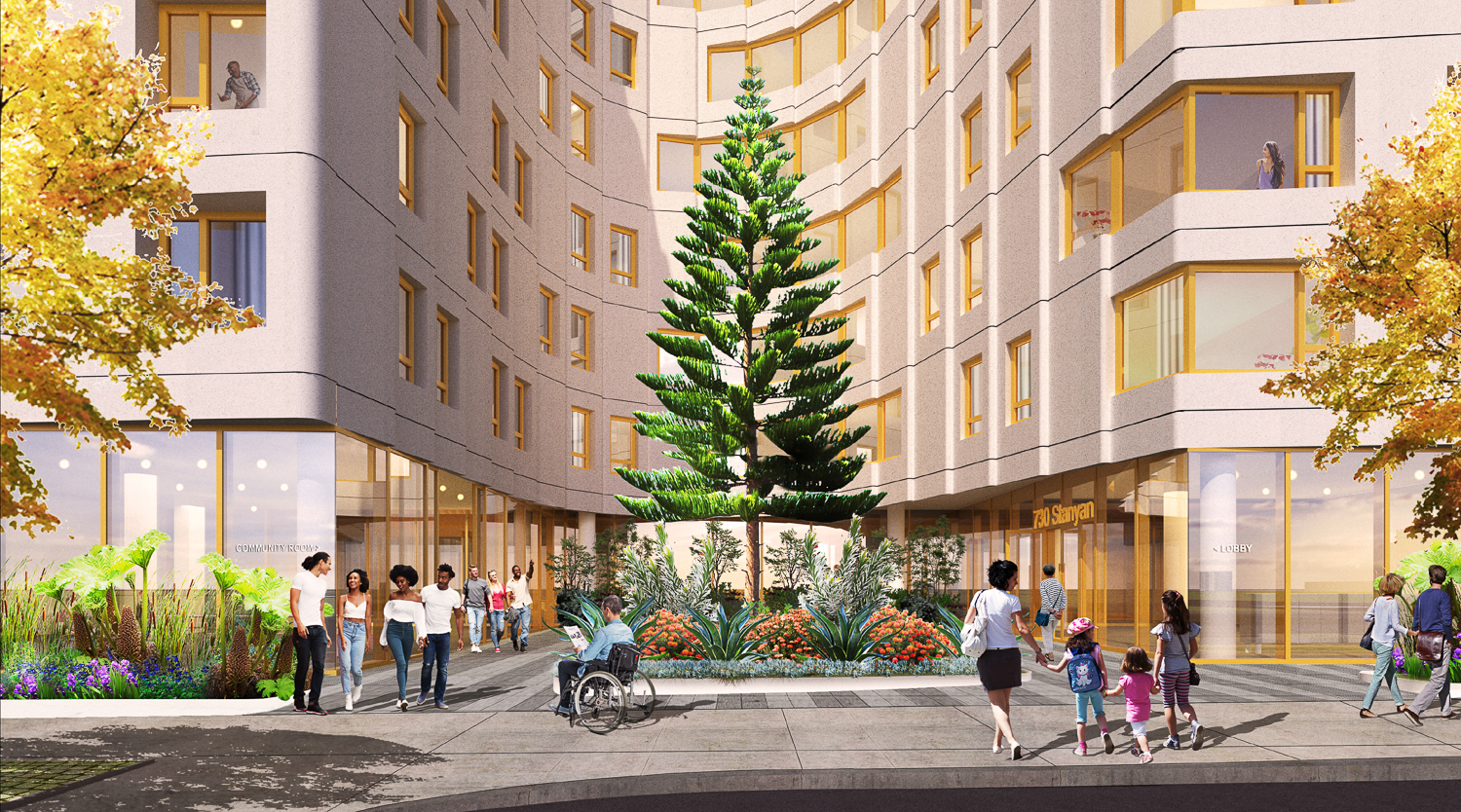
730 Stanyan Street entry plaza, rendering by OMA and YA Studio
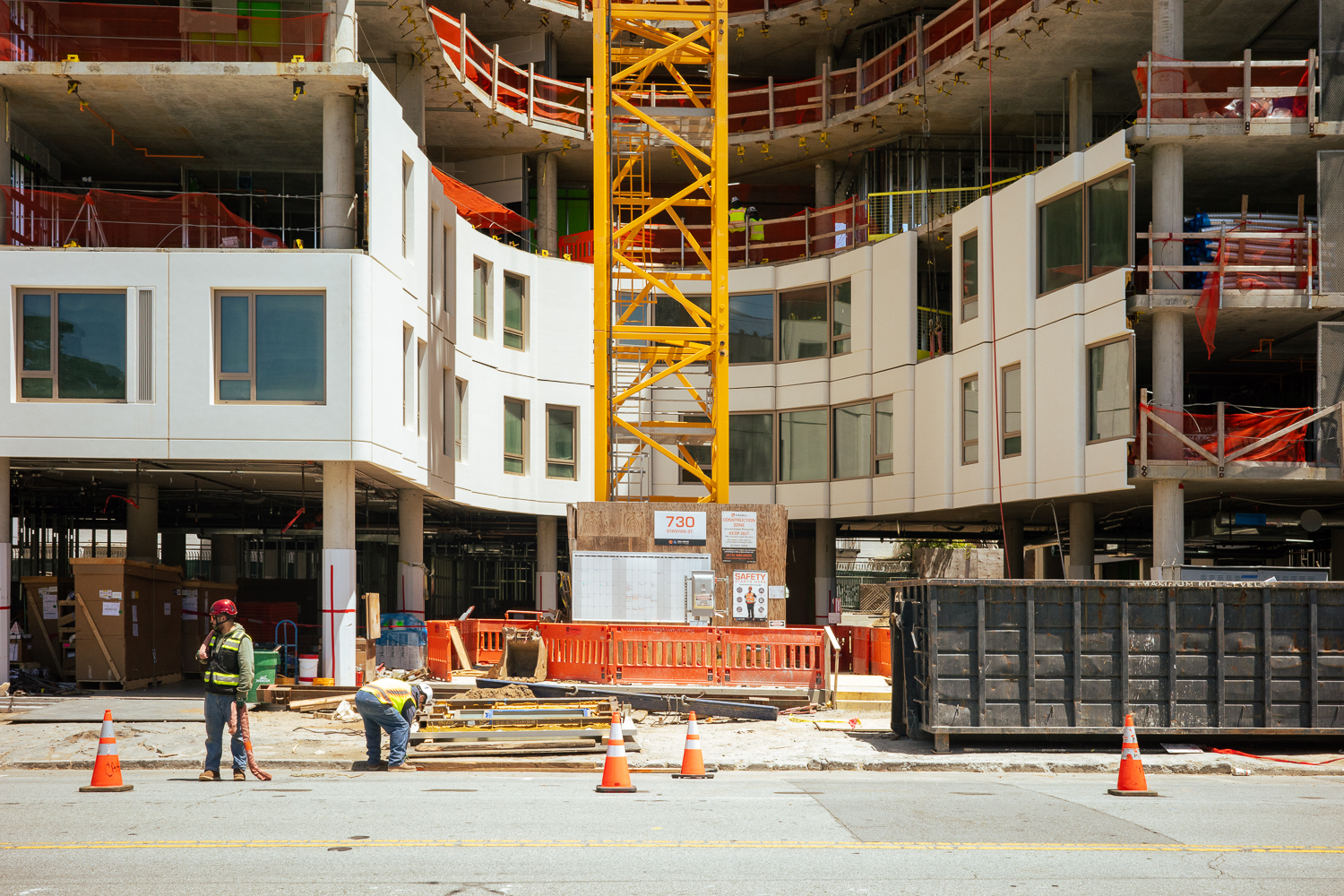
730 Stanyan Street carve-out space along Stanyan Street, image by author
The 83-foot tall structure contains 193,740 square feet, which will be separated into 157,120 square feet for housing, 3,750 square feet for the early childcare facility, 5,090 square feet of community public space, and 2,300 square feet for a potential cafe. The community facilities will include a tech training space, a TAYs center, and a senior center. Parking will be included for 160 bicycles and no cars, a decision that is expected to promote the area’s public transit and reduce congestion, according to a 2021 study of San Francisco in the Journalist’s Resource.
The rental units will be designated as affordable to households earning between 25-80% of the Area’s Median Income. Twenty units will be for transitional aged youth, twelve units for families exiting homelessness, and 32 units will be supported by the Project Based Vouchers system administered by the city’s housing Authority.
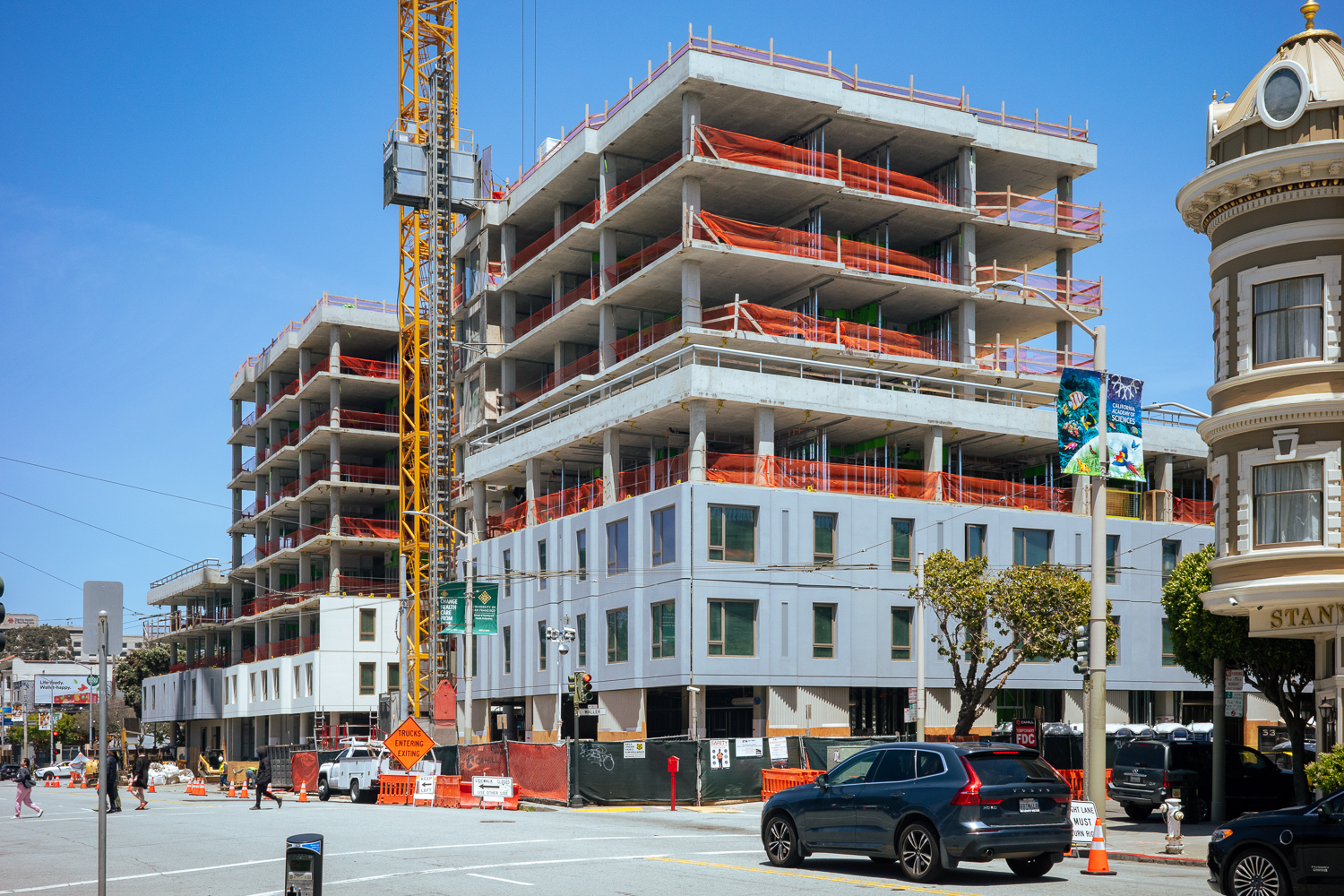
730 Stanyan Street seen from across Waller Street, image by author
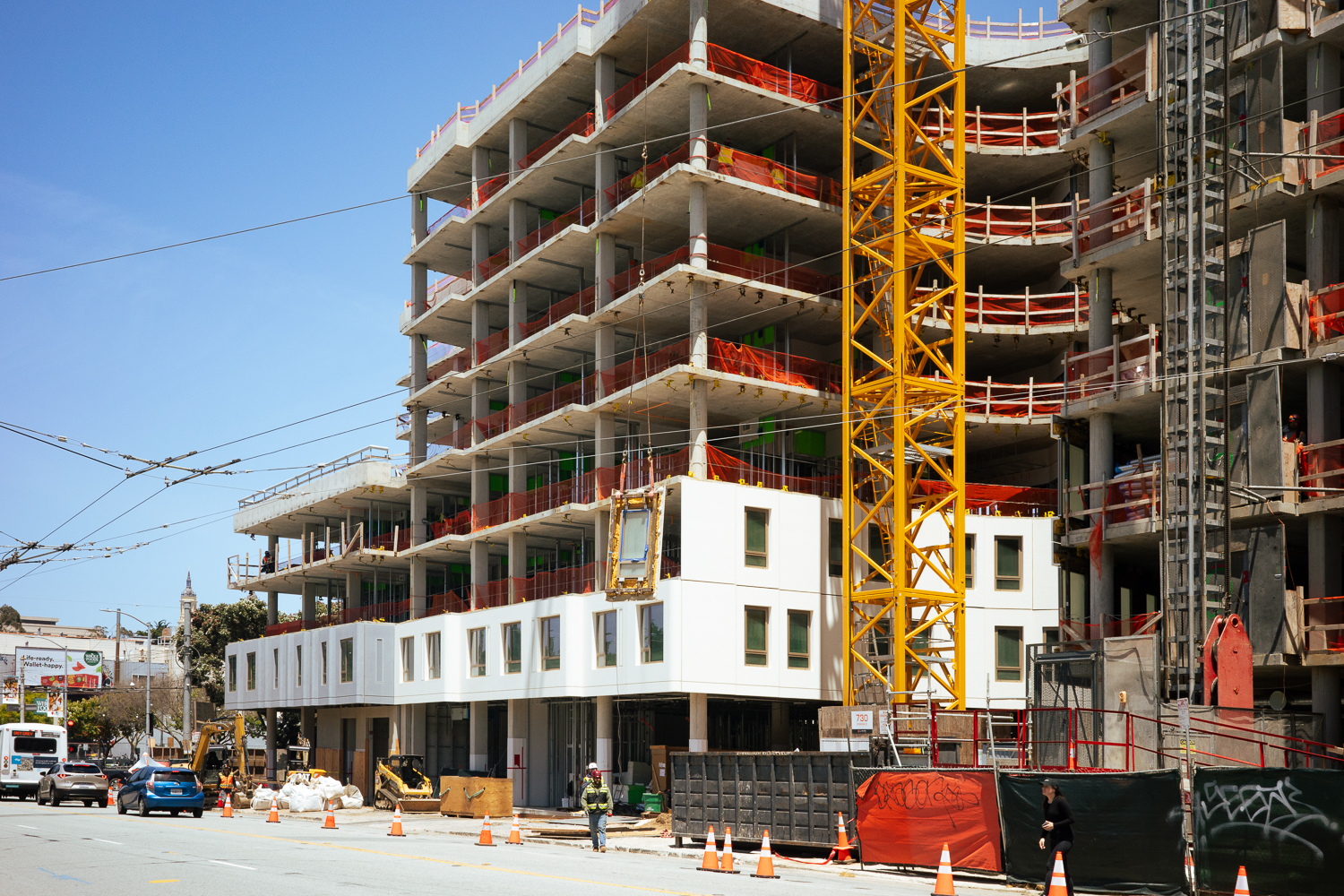
730 Stanyan Street facade panel being moved by a crane, image by author
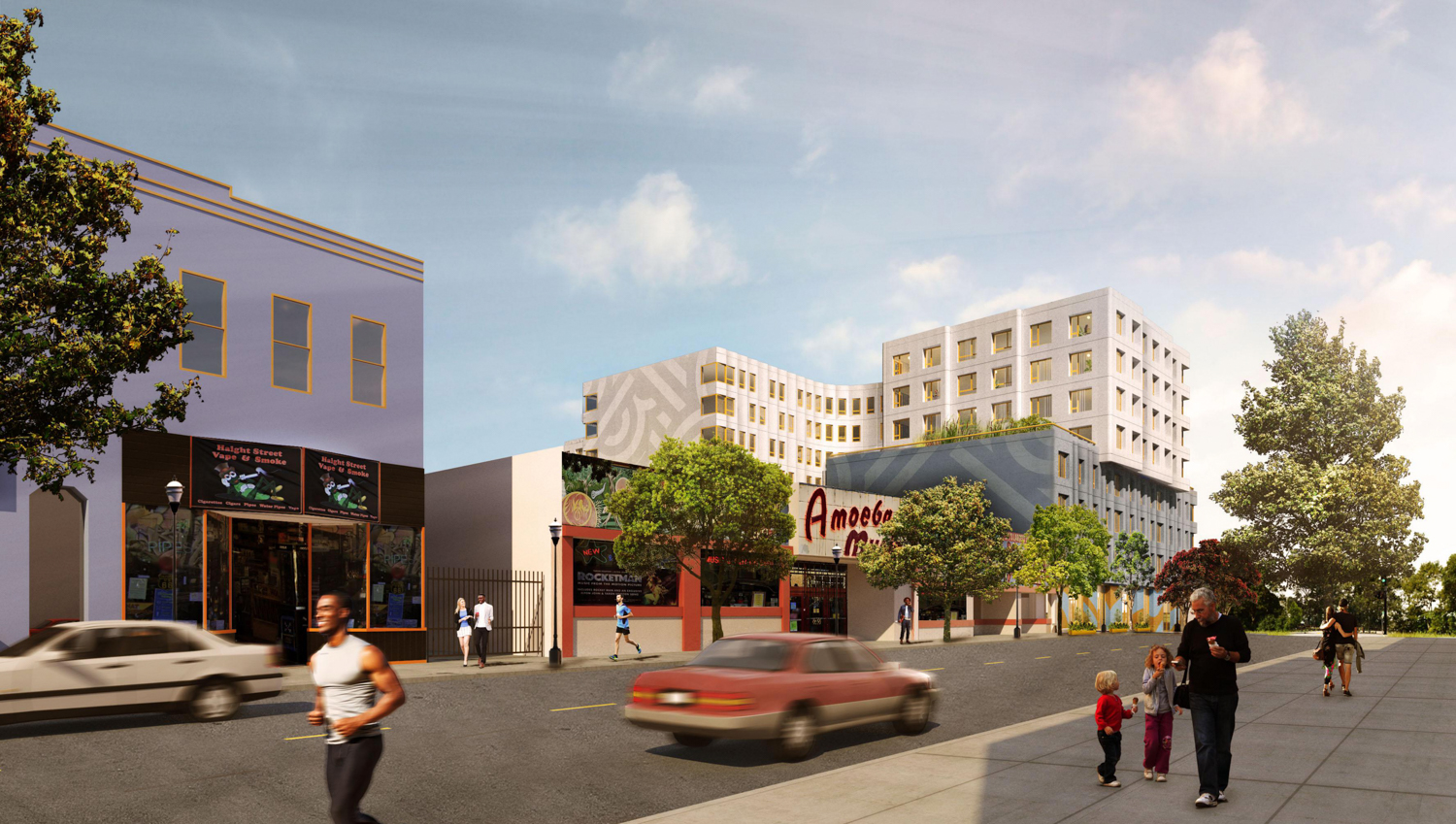
730 Stanyan Street seen from Haight Street, rendering by OMA
OMA is working with executive architect Y.A. Studio for the design and landscape architect GLS. A visit to the site shows each panel has rounded edges, with a toy-like sensibility. The overall massing is carved out with setbacks on each side, and a semi-circular plaza along Stanyan Street is intended to frame a five-story tree.
The 0.9-acre parcel extends along Stanyan Street from Haight Street to Waller Street. Future residents will be located on the western end of Haight Street, Golden Gate Park, and next to a Whole Foods grocery store and three blocks from Gus’s grocery store.
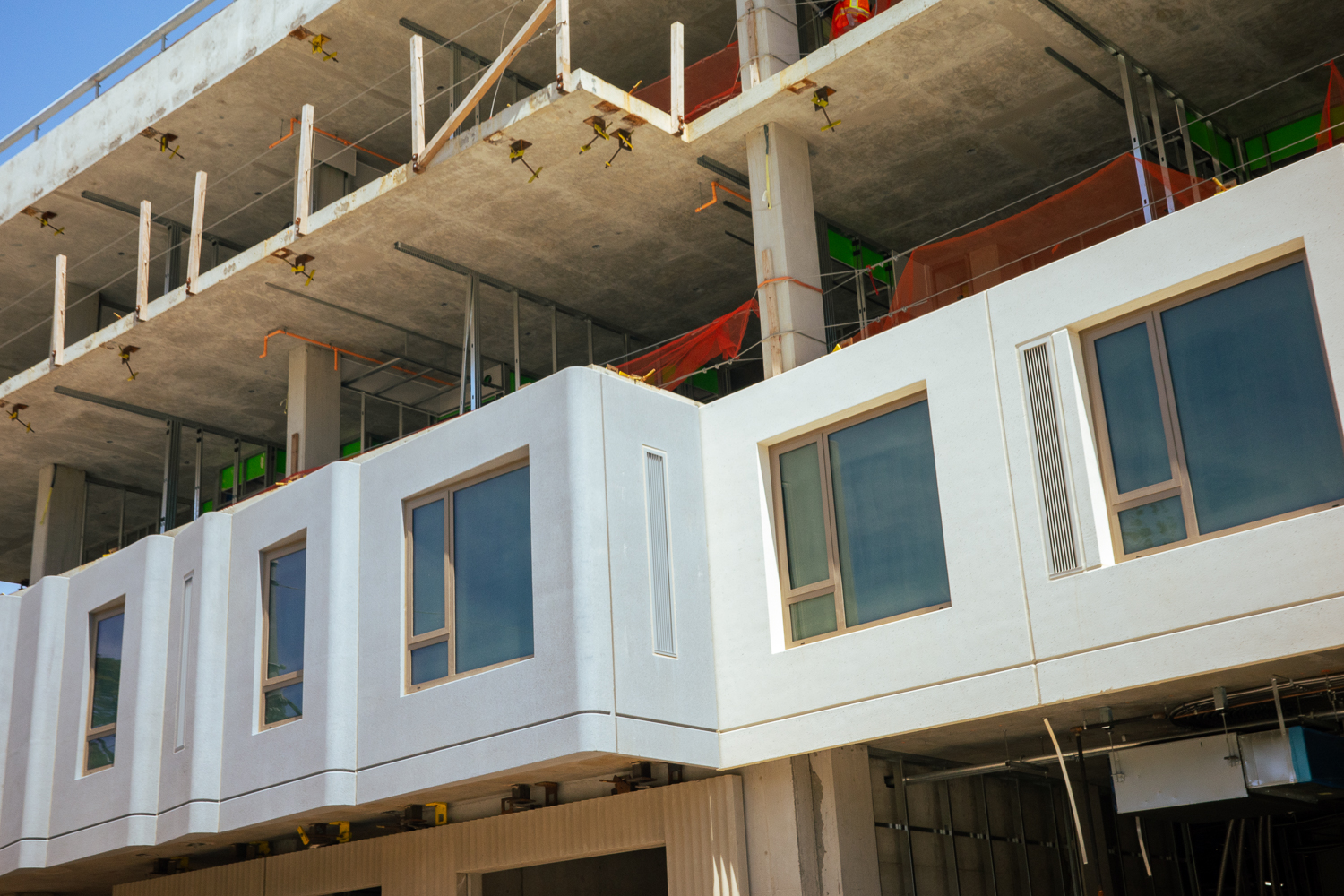
730 Stanyan Street facade close-up, image by author

730 Stanyan Street graphic, illustration by OMA
City records show the property sold in 2018 for $15.5 million. Construction is expected to cost around $187 million. Funding will come from various sources, including the Mayor’s Office of Housing and Community Development, the 2019 Affordable Housing General Obligation bond, Bank of America, and federal tax credits.
Subscribe to YIMBY’s daily e-mail
Follow YIMBYgram for real-time photo updates
Like YIMBY on Facebook
Follow YIMBY’s Twitter for the latest in YIMBYnews

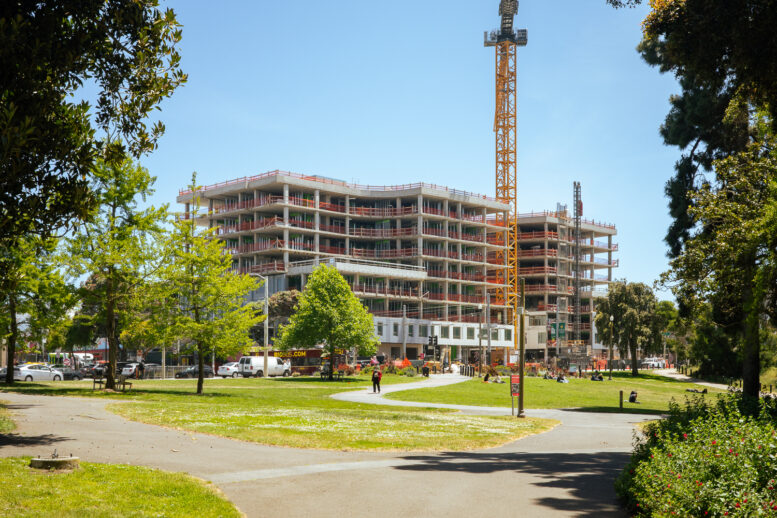




Fantastic project. Replacing a surface lot next to Golden Gate Park with 160 affordable units and NO parking is exactly what SF needs more of. Now do the Whole Foods lot across the street =D
So many lots right here, that are ripe for development.
– Whole Foods
– Amoeba
– Odd parking lot next to Amoeba
– Entire block of Haight between Stanyan and Shrader including Milk Bar and an empty surface parking lot
– Ted and Al’s Towing on Stanyan
In the case of Whole Foods, Amoeba and Milk Bar, demolish, re-build with the business on the ground floor, and ensure the survival of the business long term
Not every square foot of this city needs to be built-out. Also, with no parking you get NO DELIVERIES to the store or from the store. With no parking you limit the accessibility of those who are disabled. I’m sure you are proud of your ignorance.
You are the one who is ignorant. Manhattan functions just fine, and that is a density/parking level that is appropriate for SF given prices.
NIMBYs are amazingly clueless, selfish luddites.
Unfortunately, your point of view is losing the battles and the war. Surface parking lots are a terrible use of expensive land where people want to live. Single story commercial buildings are a terrible use of land, when it could be that commercial building, plus five stories of housing on top. I don’t think San Francisco should be Manhattan, or ever will be. But I do think it could be Paris (six stories across the entire city), or Brooklyn perhaps.
Unfortunately, we are neither Paris nor Brooklyn nor Manhattan nor London, nor any city with a comprehensive metro/subway system. It is not easy to get around SF using public transit, least of all Haight Ashbury. This project is a good one (though the facade is corporate and bland), but many YIMBY projects (and people here who support every project) are simply investment propaganda by luxury developers. Some of the commenters above are likely luxury developers and realtors. The notion that development in SF is a binary battle between NIMBYs and YIMBYs is a simplistic portrayal that ignores the complexities of people on both sides.
They should move Amoeba into the new building and then redevelop that lot into more homes!
How I dream of BART going into Haight and GGP…
BART going to Golden Gate park is a horrible idea and will destroy our city.the cost per unit is outrageous!
BART to Ocean Beach is such a worthwhile dream
Right! They need to spur more lines away from Market Street, one under Haight and Lincoln would be amazing.
The city should explore a Geary or Fulton Street line first
I will be satisfied with one BART branch going up to Ghiradelli.
Love to see it. This is great.
Love to watch the progress of this project! It’s truly a great example of the types of projects we critically need throughout the city!
While I applaud the project, I can’t get over why OMA was selected nor what they brought to the site.
Where will residents of this project work and what will be their source of income? Looks like very nice housing for lower income residents. Will they be able to afford Whole Foods? What happens when residents are no longer able to ride bicycles, skateboards and deal with crime on MUNI? This “project” already looks light a blight in the neighborhood.
This building is great for local businesses, because these residents will work for minimum wage or maybe $20/hour and live locally. Retail businesses need people willing to work for less. This is a win win for everyone.
The city cannot continue to develop “affordable” housing at the average cost of $1M per unit. It is the definition of insanity. The city and state have managed to turn surplus into massive deficits. Businesses have left thanks to Benioff’s misguided proposition. The city has lost 12% of its taxpaying populations and continues to welcome the street dwelling drug users. And now we’re planning to house them in $1M units. That did not work out well during shelter in place, when the “residents” racked up tens of millions in property damage that’s still being calculated.
Look forward to bonds, increased property taxes, parcel taxes, and probably an increase in the sales taxes too.
“Crime on Muni” sounds hyperbolic and, almost without fail, doesn’t sound like the Muni I have been regularly riding for decades.
Rather ironic building ‘affordable’ housing across the street from a Whole Paycheck location.
They will work there, but not shop there.
All Whole Foods employees get a 20% discount in the store for everything they sell there. At least they did when I worked there in the early 2000’s. Using the discount and sticking to house brands (365) you can get quality food for less than you pay at Safeway and sometimes Trader Joes.
I am…SO EXCITED…I remember when it waS Mc Donald’s…and I am PRAYING thAt my Husband and I will be living there… Parking or no parking…HOW AWESOME TO BE ACROSS THE STREET FROM GOLDEN GATE PARK ..And BRAND SPanKinG NEW APARTMENTS….
I wish this was market rate development bc I would love to live in a new building on the park. Nevertheless, it looks great and is a great restart to much needed density around GGP. It’s crazy how they used to build densely and it suddenly stopped.
This building is a tragedy for the Haight Ashbury Neighborhood and the entrance to Golden Gate Park. This is a world class city and putting such an ugly building at the entrance to the world famous Golden Gate Park and the iconic Haight Ashbury is an outrage. What was the planning department thinking when they approved the design? This is an example of what we don’t want to do in other neighborhoods. During the phony outreach process, people made comments about poor design, lack of parking and lack of a delivery lane. The developers did not listen to one word. It was a done deal. Residents in the area are heartbroken that they will have to look at that building forever.
The neighborhood is very dense with mostly multi unit buildings and lots of families. They are all concerned about parking. The residents of the project will have access to parking permits. Some will have cars for sure. Also, there is no incorporated way to allow for deliveries. Think of all the deliveries everyday on our streets. Amazon Prime, FEDX, UPS and US Post Office. They will all have to double park on Stanyan or Waller Streets. Instead of a delivery circle, they will have a huge tree. Maybe they could at least change that for the benefit of the tenants and the neighborhood streets. When I look at the facade’s huge concrete slabs I think “CHEAP”. The building looks like an office building in the suburbs. I get tears in my eyes when I think about how this is just another “housing project”.
Well said, Carolyn. I agree with you. It is a hideously ugly building, much like the other “affordable” (subsidized) projects that have gone up elsewhere around town and some that are planned. They are oversized, out of scale, generic, ugly, offer no parking, and are sure to add to congestion. The finishes are as cheap as the developer can manage, and they do not age well.
I can’t wait to go to Paris and check out all their vacant parking lots and McDonalds 😂
San Francisco is FAR from a world class city, we need to do more! Now, if you said New York I would definitely agree.
Random citizens shouldn’t have a say in the design. Think about how insane of a process it would be if you or I could chime in about color or shape of every building. Give me a break. Neighbors weren’t heartbroken by a giant empty parking lot where there were drug deals and fights on a weekly basis? This is a huge improvement over what we had. I’m so, so glad to see that you, the president of the Cole Valley Improvement Association, have resorted to complaining a blog, since you have no power anymore in these matters. This is progress.
🚇 Part of the advocacy for this carfree project was an improvement in public transit, but that’s not improving. Statewide, SB 1031 has been shelved until after fall of next year. What are the YIMBY groups locally and statewide doing about it?
Taking away parking from the Whole Foods is crazy. I’d have to drive (yes, drive) farther to a WF with parking.
The ideal and obvious scenario would be to have housing on top of the WF, and parking below like the Market/Dolores Whole Foods.
Who is panhandle pro and why does he not include his real name.
Neighborhood organizations. Helped London Breed acquire the McDonalds property and fully supported affordable housing. We attended more than a year of zoom meetings with the developers and architects. The proposal was for a six story building or buildings that would be affordable housing for teachers, first responders, seniors. Throughout the process, many people criticized the design. We requested more than one building. People sent ideas and photos of other buildings that would fit the space and be more appropriate. The developers acted like they wanted input from the neighbors. It was all a sham. The deal was done from day one. At the last zoom meeting, we were told that the project added 2 more floors and would not be for teachers, first responders – people who could afford the affordable rent. Instead most tenants will have to be subsidized by taxpayers.
Maybe the resident population of the Haight Ashbury and Cole Valley has many designers, artists, and architects who appreciate aesthetically pleasing buildings. We love our beautiful neighborhood and are heartbroken that the city would allow an out of place, monstrosity that looks like a combination of legos and marshmallows anywhere in the city let alone at that corner.
Fine reporting. Great photographs. May I suggest that you date every photo that you take. This will the rate of the project’s progress
Cost = $202.5 Million (Just the land & construction; not including all other development costs)
Total Units = 160
That’s over $1,265,000 per unit on average (whether it’s a studio, 1-bed, 2-bed or 3-bed unit)
This is the most expensive “affordable” housing ever in SF.
This is not sustainable.
This is a racket.
This is insane.