Last week, YIMBY was given an exclusive tour of the Transamerica Pyramid, showcasing the progress of renovations designed by the internationally acclaimed Foster + Partners. The revamp is led by New York-based developer SHVO, with funding from Deutsche Finance Group. The iconic San Francisco skyscraper is now expected to fully reopen this September, just over a year and a half after the official groundbreaking.
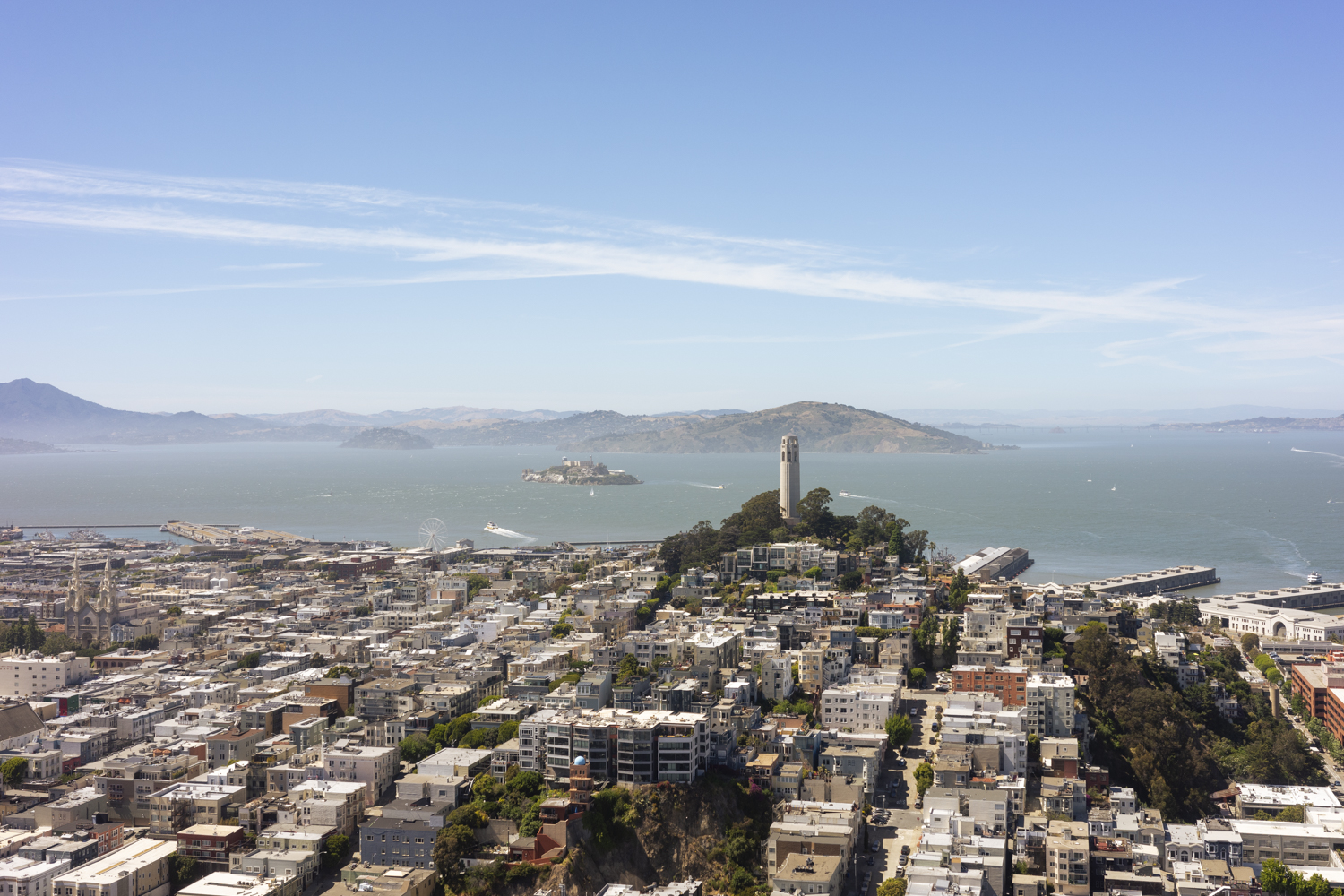
Coit Tower and Alcatraz seen from the Transamerica Pyramid, image by Andrew Campbell Nelson
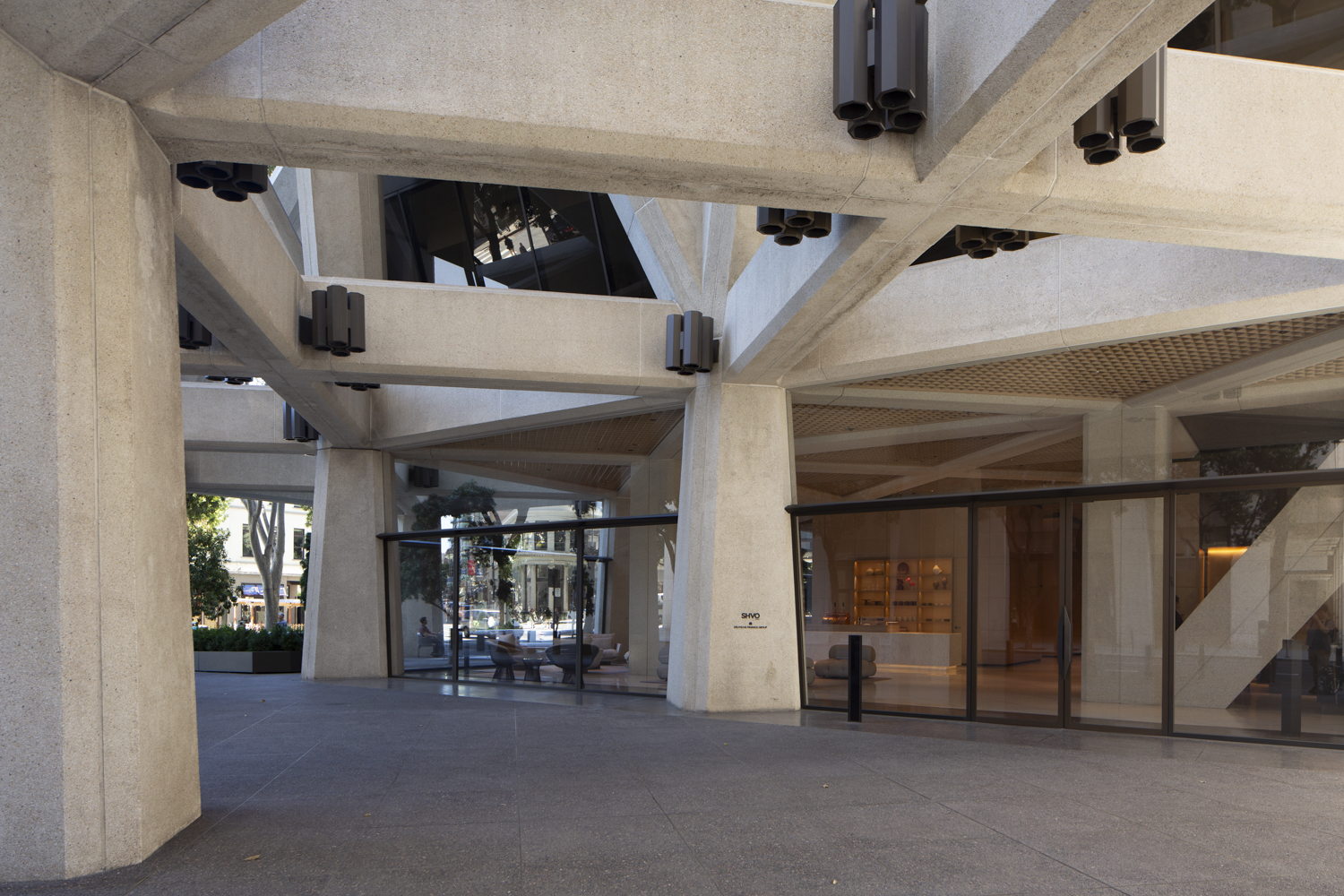
Transamerica Pyramid lobby view, image by Andrew Campbell Nelson
The Transamerica masterplan by SHVO encompasses the iconic tower, Redwood Park, Two Transamerica at 505 Sansome Street, and Three Transamerica at 545 Sansome Street. This September, phase one will see the completion of renovations inside the Transamerica Pyramid, and the redesigned Redwood Park. During our tour, representatives for SHVO stated that construction on 3 Transamerica is expected to start as early as next year. Phase three will see the offices in 2 Transamerica gutted and modernized.
The most dramatic change to the Transamerica Pyramid for the public is already visible at street level. The once-obscured lobby has been brought to public view, and the formerly covered quartz-clad lattice ceiling is now visible through the transparent glass curtain wall. The dramatic K-shaped brace facing Montgomery Street, once an area for maintenance storage, now contains the central reception desk. New planters and landscaping surround the tower, welcoming tenants and the public alike to lounge outside the iconic architectural gem.
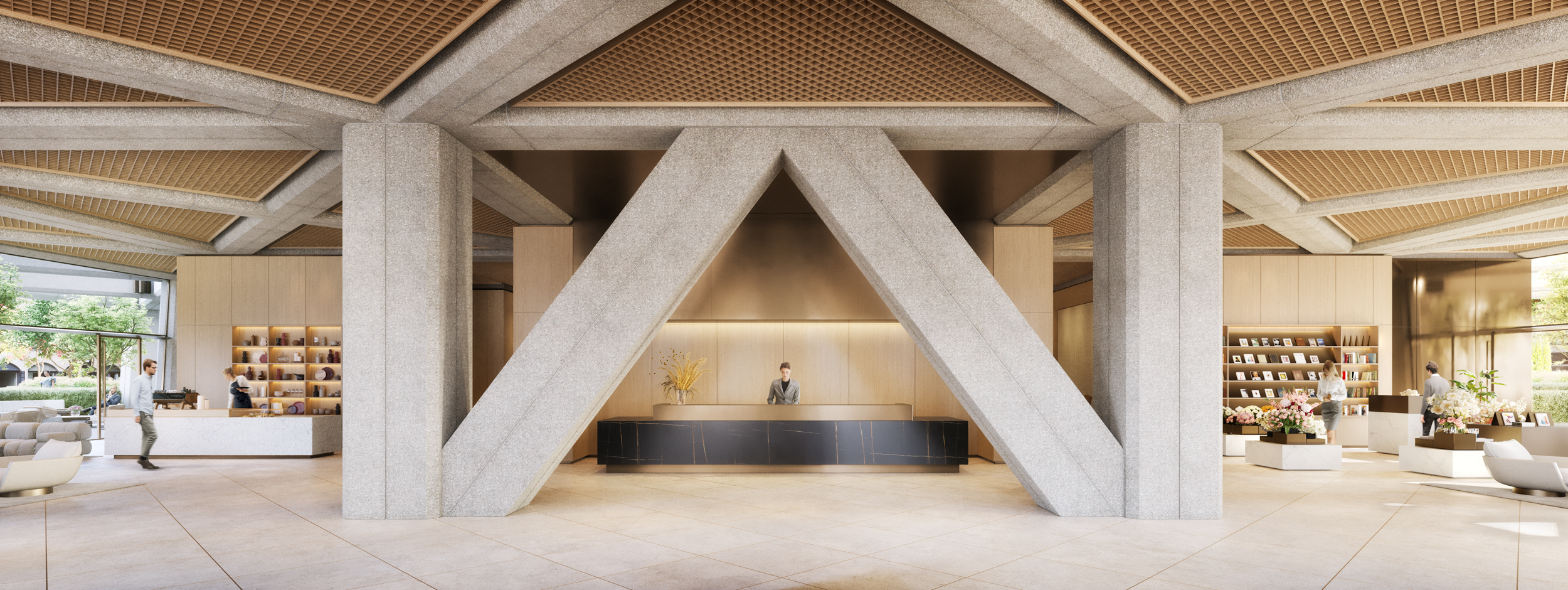
Transamerica Pyramid Lobby Reception view with the structural elements highlighted, rendering by DBOX
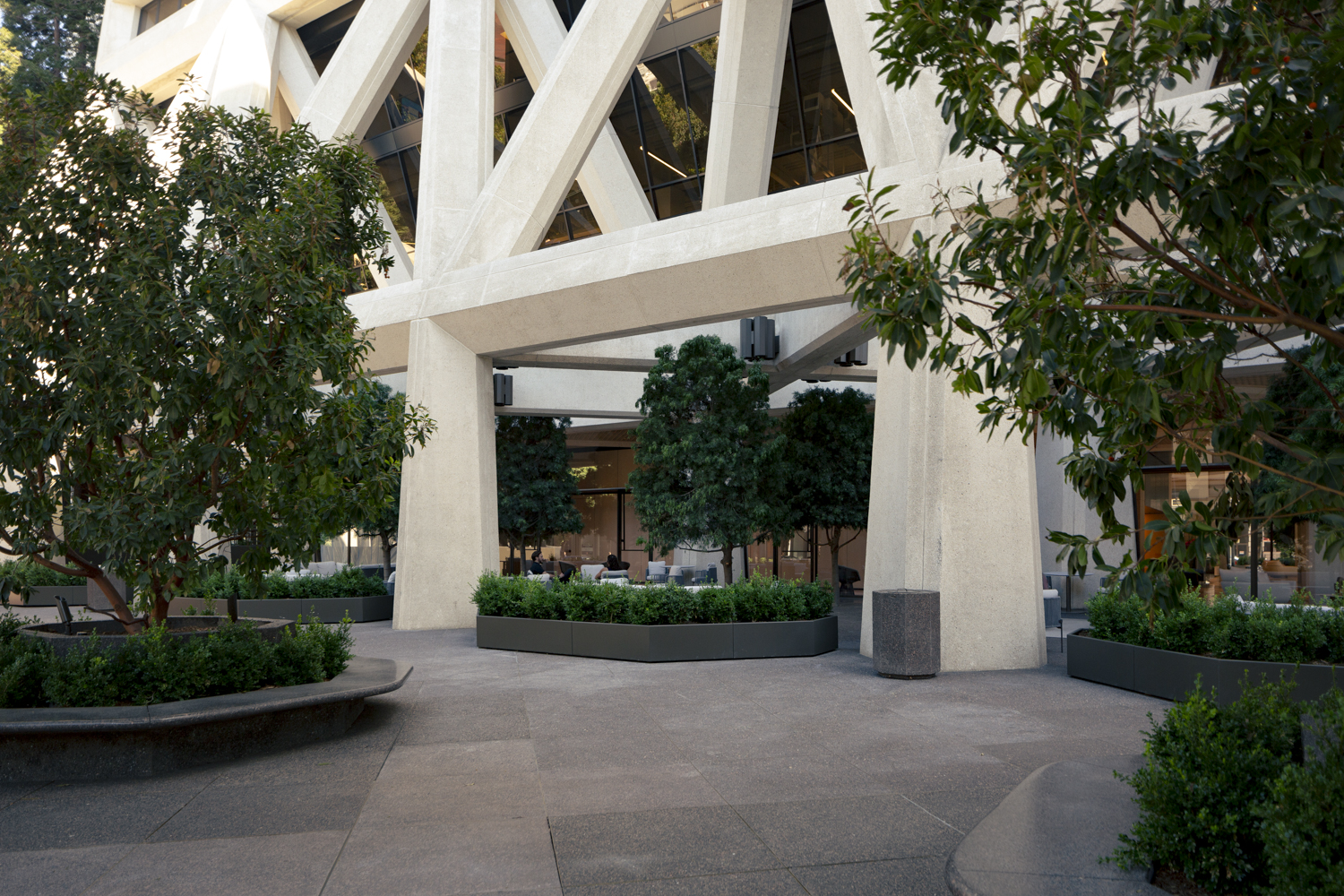
Transamerica Pyramid newly-introduced landscaping, image by Andrew Campbell Nelson
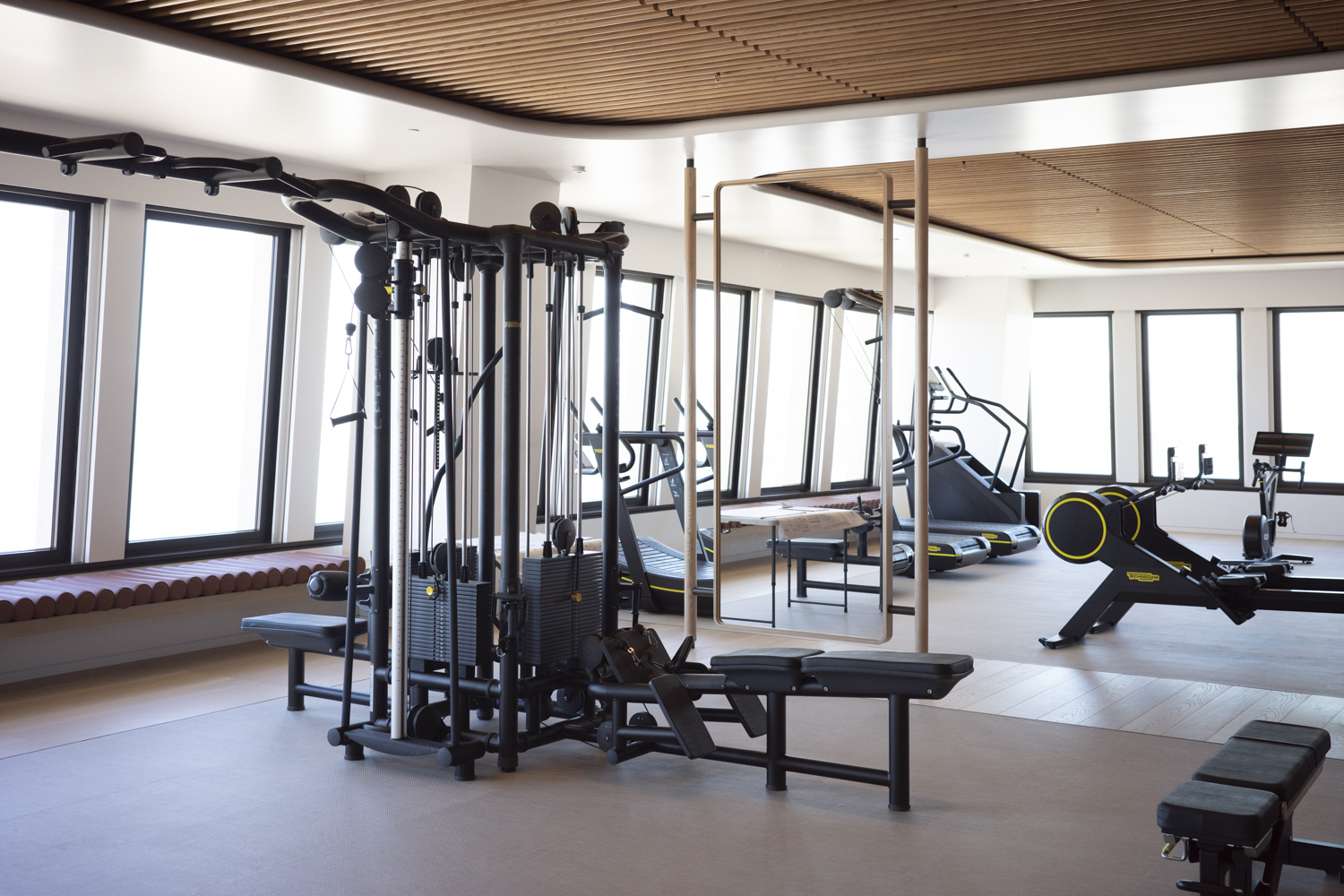
Transamerica Pyramid fitness center, image by Andrew Campbell Nelson
The nearly complete lobby is the most immediate example of how Foster + Partners has approached the pyramid, with a light touch to reemphasize the original architect’s vision. William L. Periera & Associates, a firm synonymous with mid-century futurism, is responsible for the quartz-studded concrete design.
The firm’s pyramid concept started with a 1963 proposal in New York City. Periera & Associates had drafted plans for a 77-story headquarters for the American Broadcasting Company. While the black-clad office complex was never built, the architecture studio adapted the plans for San Francisco, and a scale model of the original concept now sits inside the Transamerica Pyramid today.
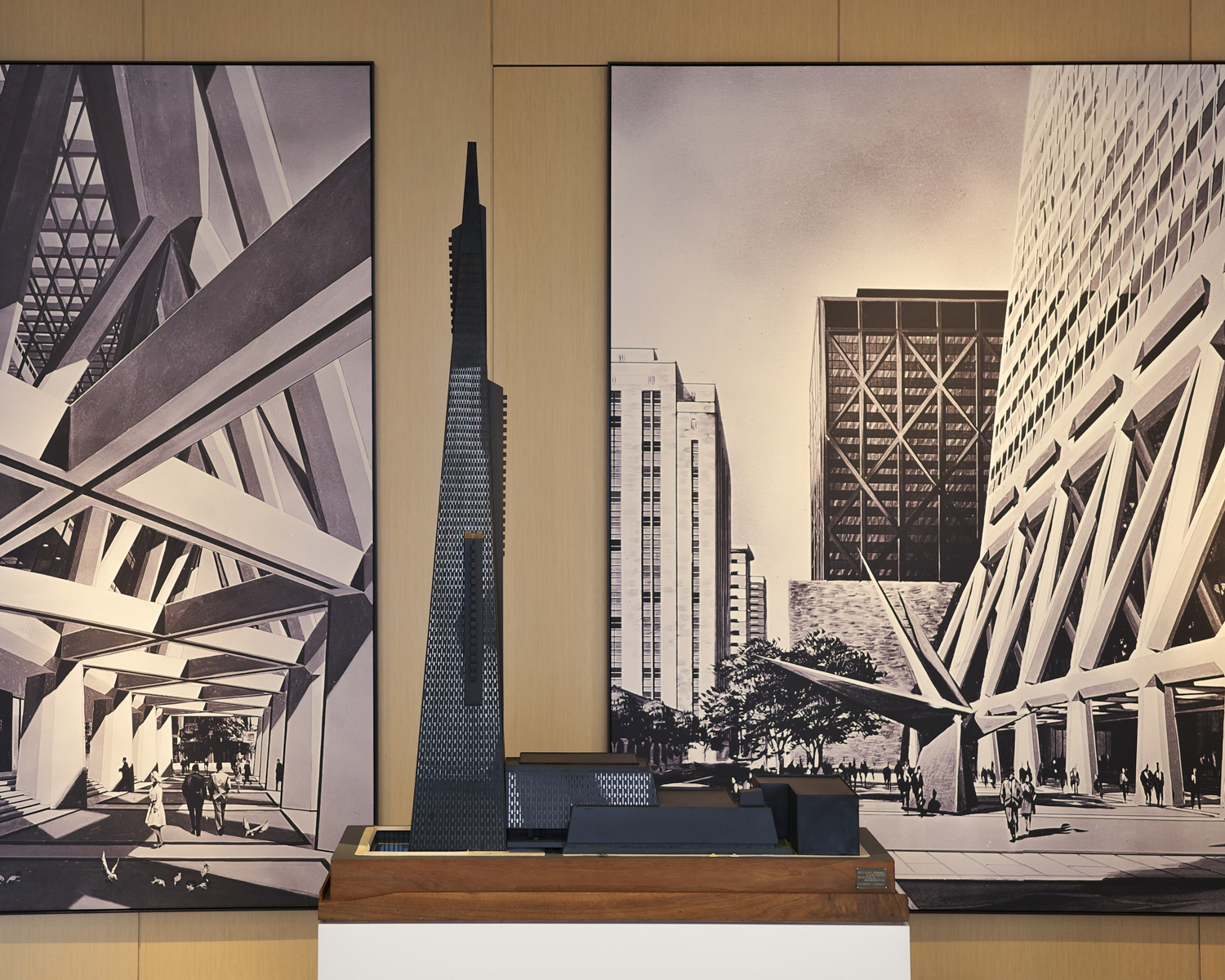
Architectural model of the unbuilt ABC Tower in New York City and precursor to the design of the Transamerica Pyramid, model by William L. Pereira & Associates and image by author
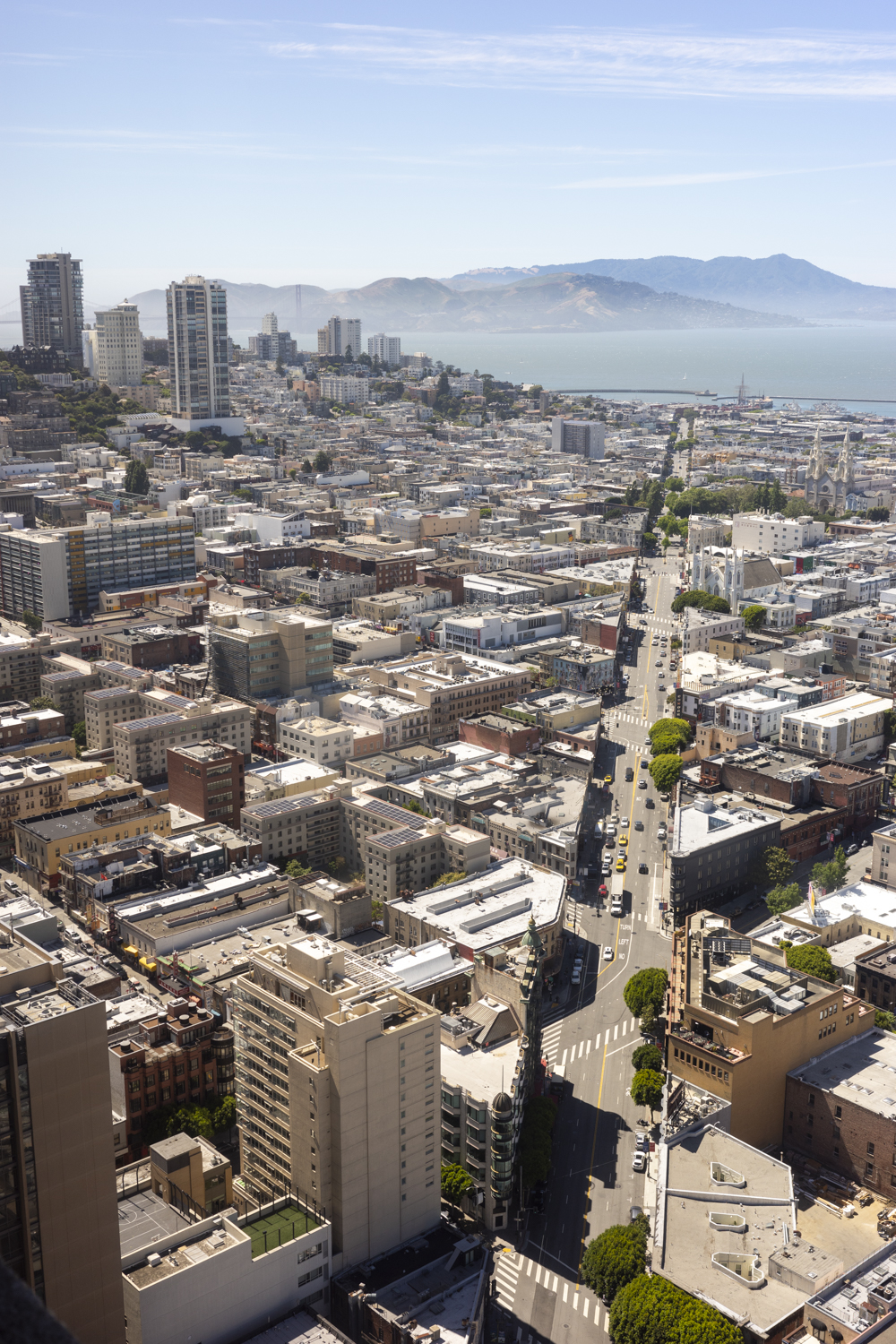
Transamerica Pyramid view looking north along Columbus Avenue, image by Andrew Campbell Nelson
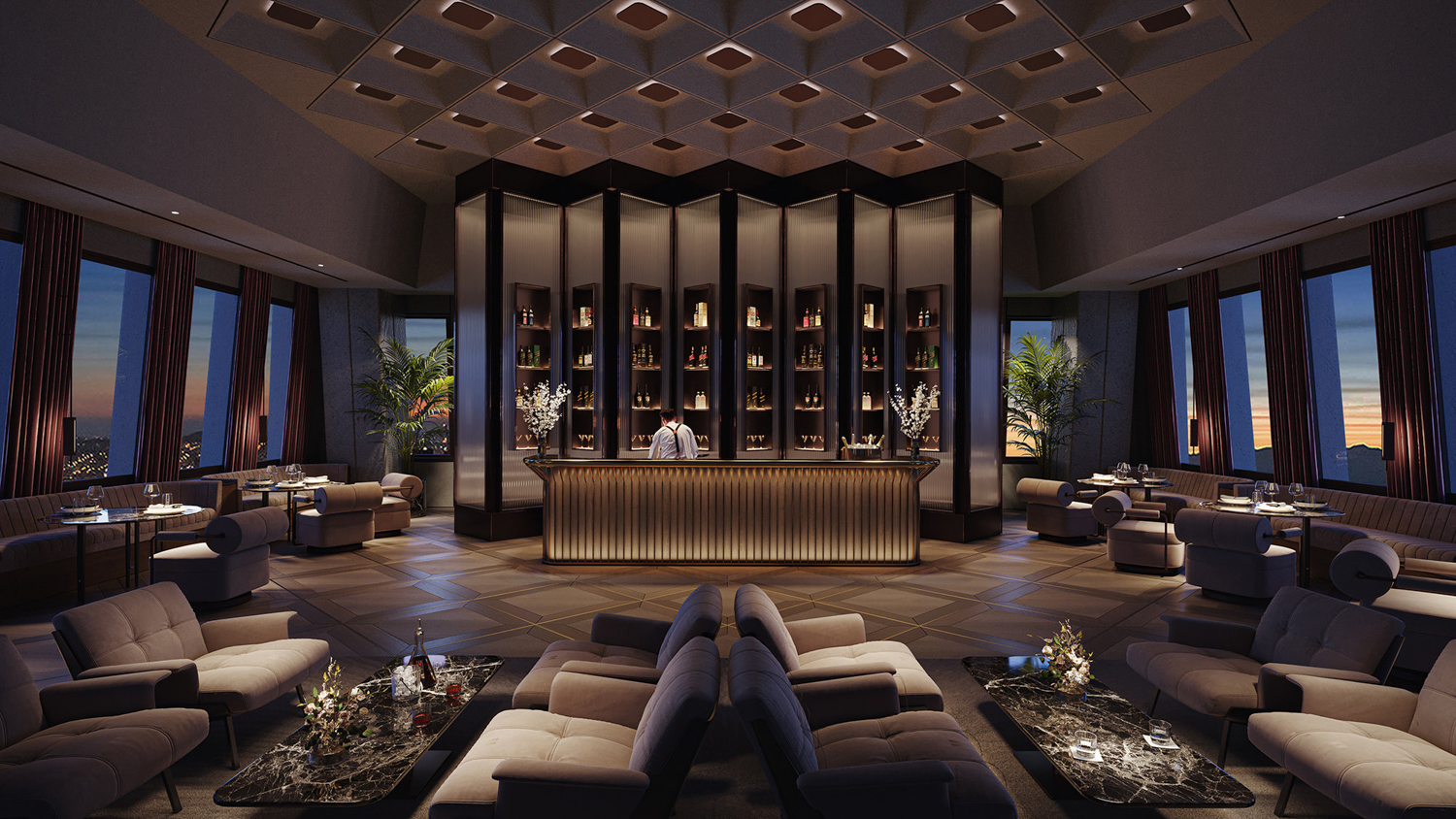
Transamerica Pyramid top-floor bar, rendering courtesy SHVO
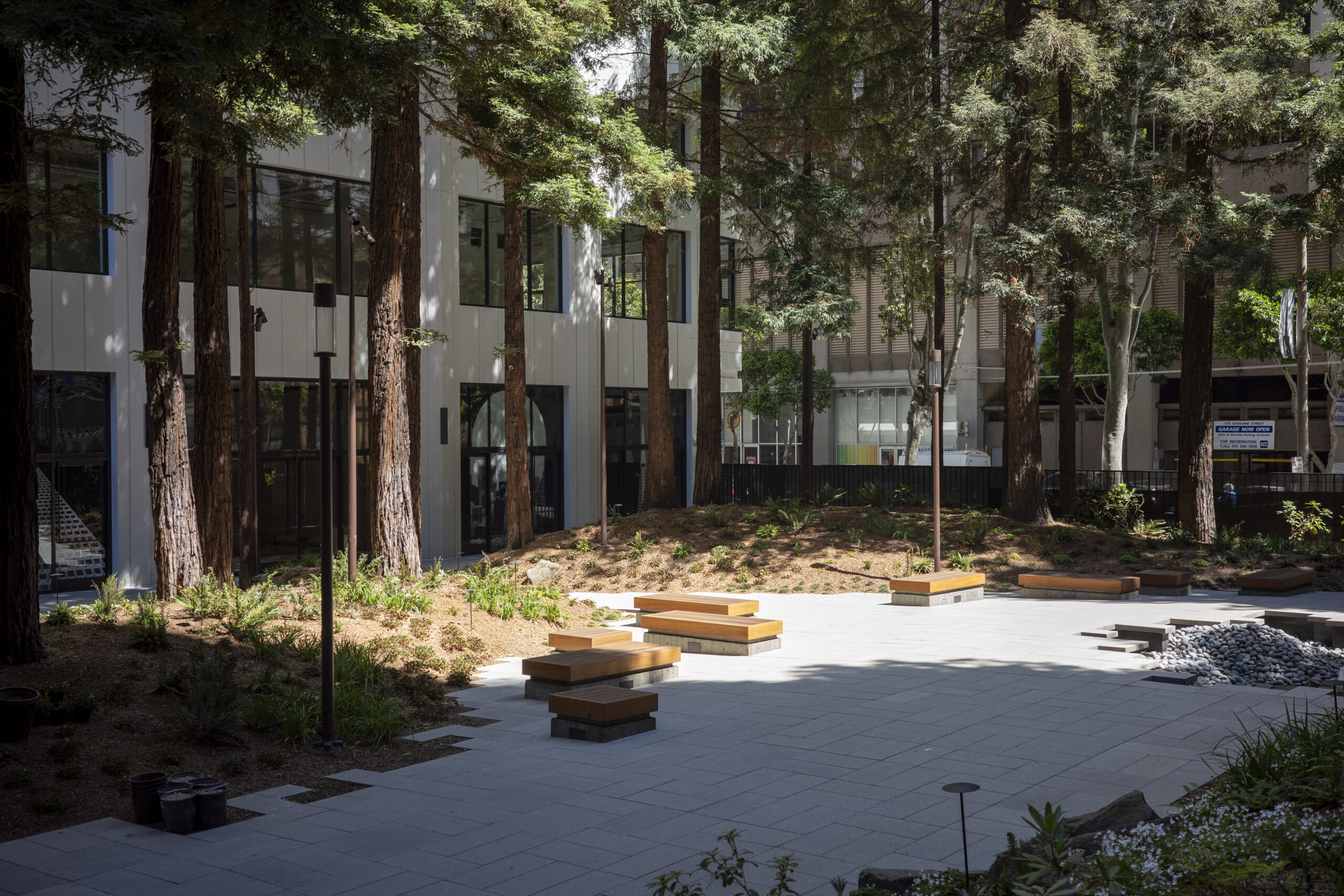
Transamerica Pyramid Redwood Park, image by Andrew Campbell Nelson
Crews have nearly finished work behind the tower at Redwood Park. The original redwood trees from the Santa Cruz Mountains have remained, providing shade for the privately owned public open space’s new gathering area. Mark Twain Alley will be transformed into a landscaped pathway lined with native Western Redbud trees and expanded retail space. A temporary pavilion will be adjacent to 3 Transamerica and Washington Street, enabling the space to host expanded outdoor events as the park is reintroduced to the public.
Once open, the Pyramid will be the official hospitality partner for the TEDAI conference on October 22nd and 23rd. The event will bring together AI companies and professionals from across the globe for two days, with an expected 1,500 attendees and several dozen speakers across the city. In a public statement, SHVO CEO Michael Shvo said, “We are thrilled to welcome TEDAI to the Transamerica Pyramid Center, reinforcing this San Francisco icon’s position as a home for the world’s greatest minds.”
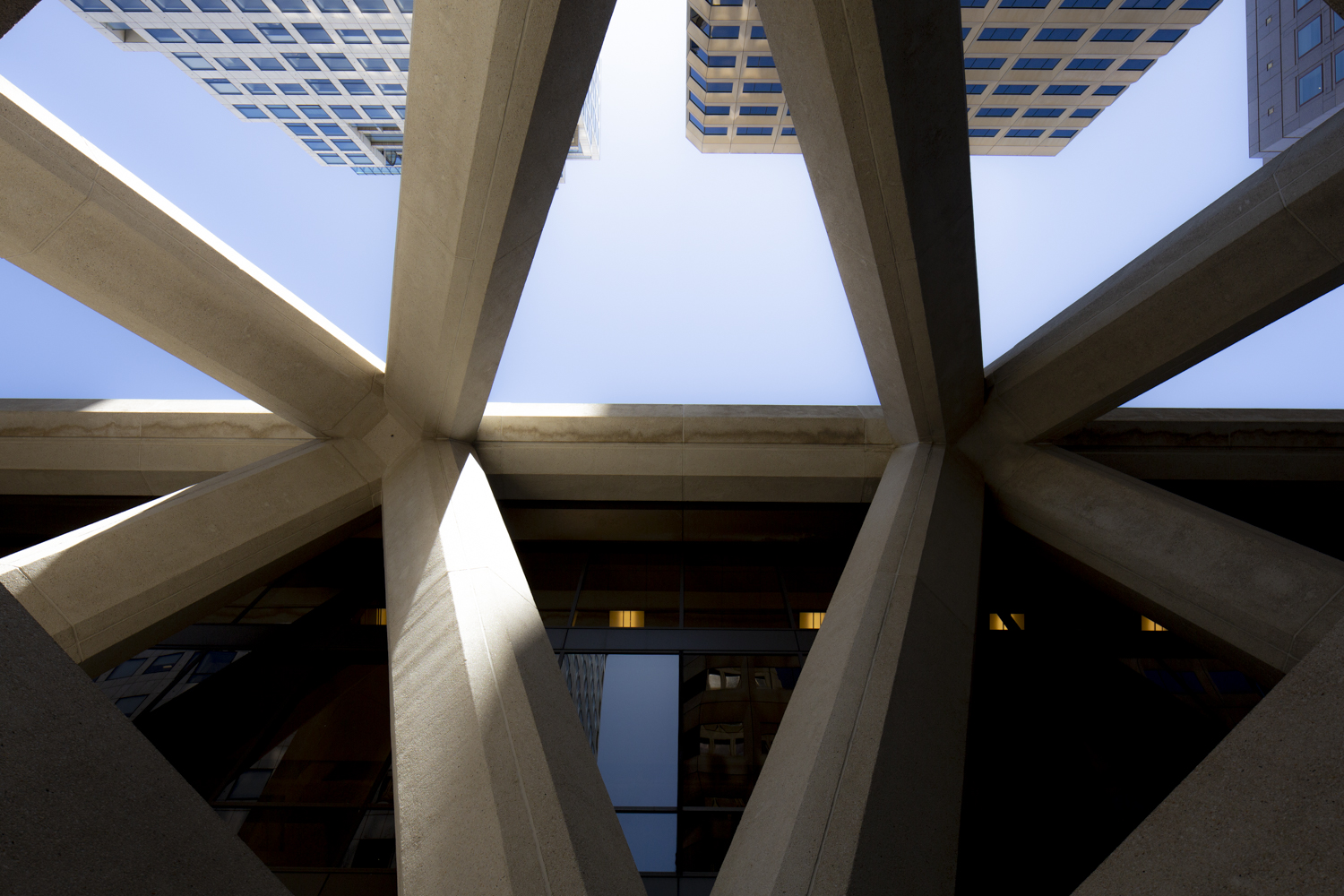
Transamerica Pyramid view of the ground-level diagrid structure, image by Andrew Campbell Nelson
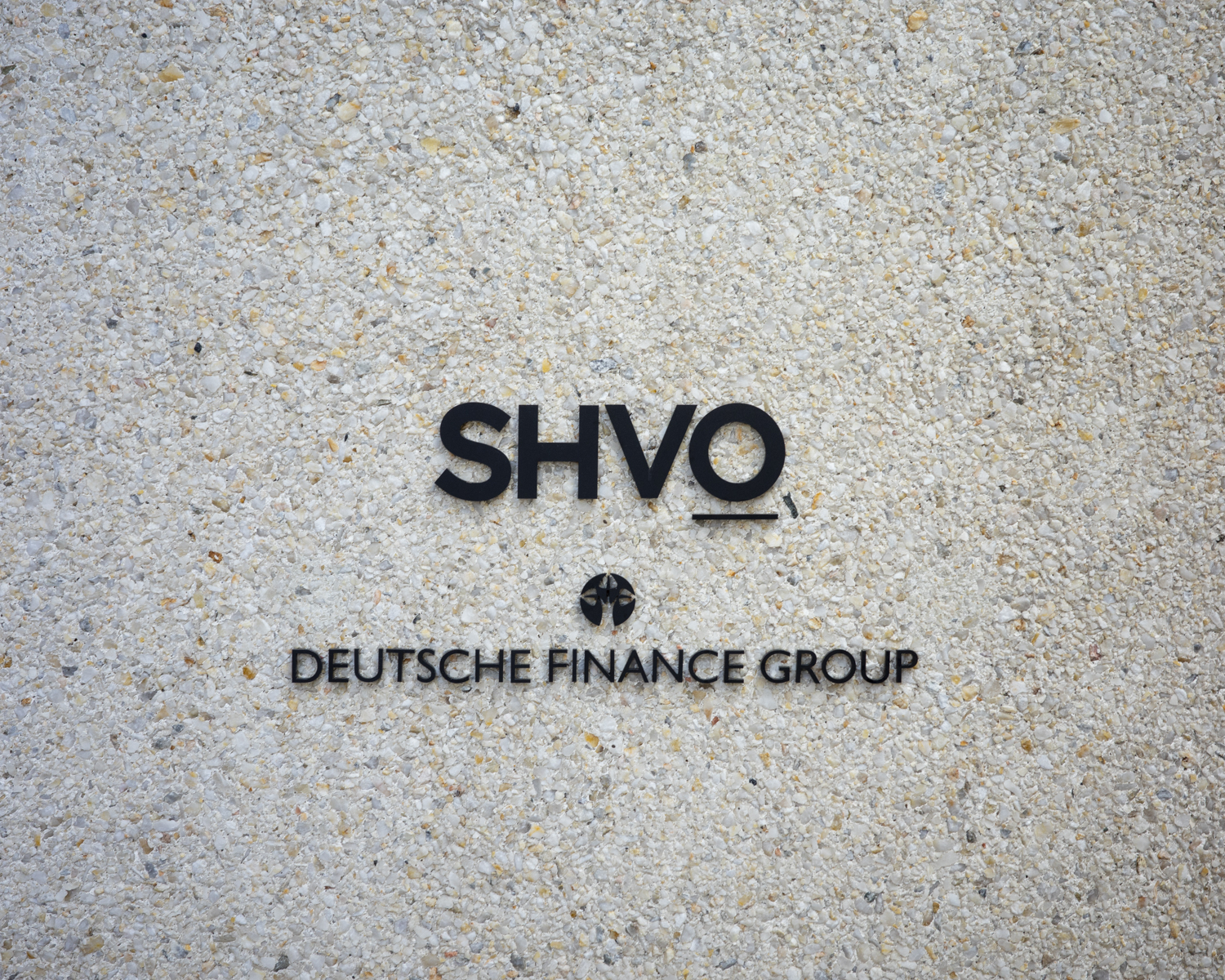
Transamerica Pyramid SHVO and Deutsche Finance Group signage set on the tower’s distinctive crushed-quartz facade, image by Andrew Campbell Nelson
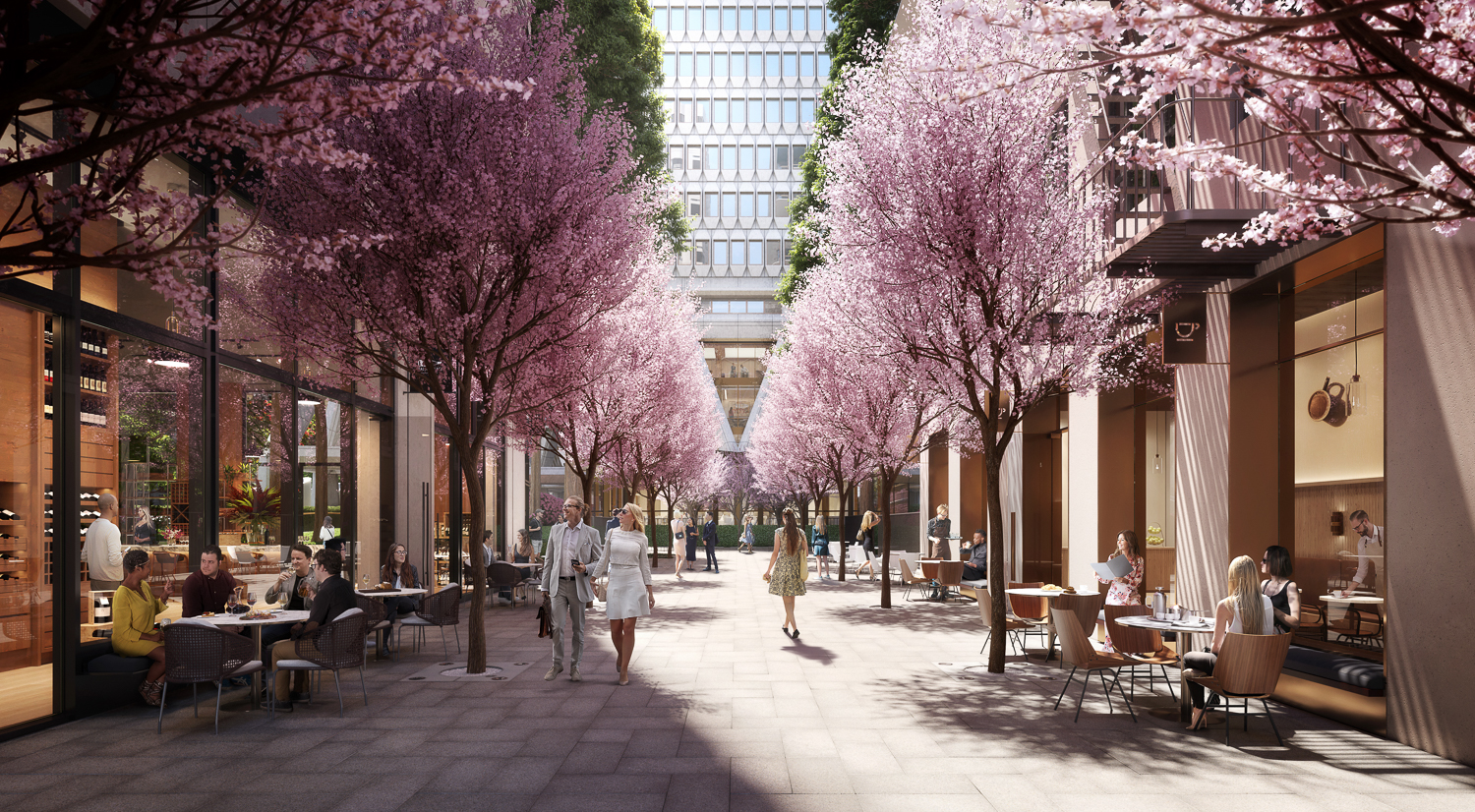
Future retail thoroughfare along Mark Twain in Transamerica complex redevelopment, rendering by DBOX for Foster + Partners
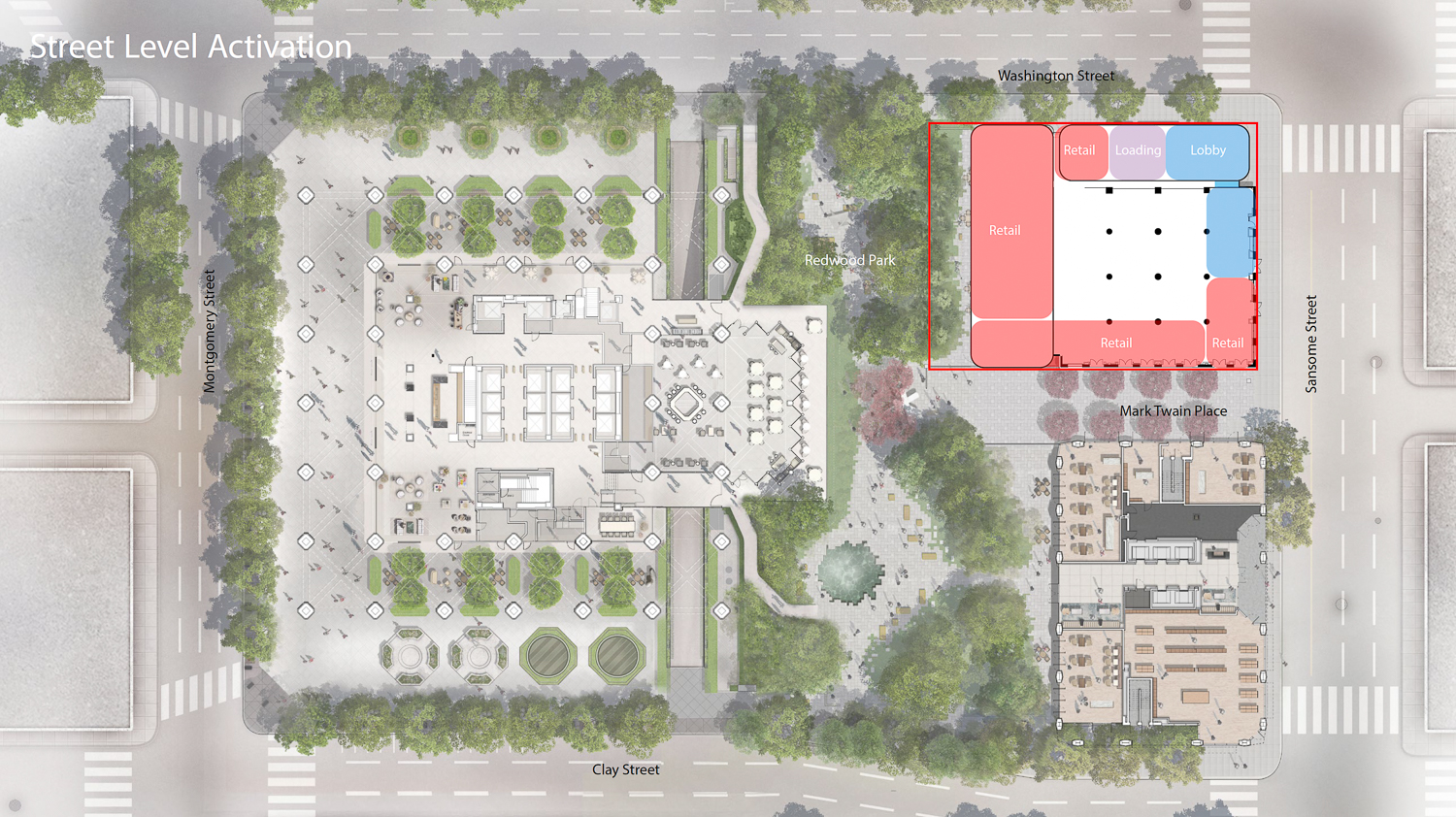
Transamerica complex site map, illustration by Foster + Partners
TEDAI co-founder Sam De Brouwer shared that “choosing Transamerica Pyramid Center to be TEDAI’s official hospitality partner was a natural decision. I can think of no better home to welcome our attendees on the first night of the conference, providing them with an inspiring backdrop to celebrate and discuss the future of AI innovation.”
Subscribe to YIMBY’s daily e-mail
Follow YIMBYgram for real-time photo updates
Like YIMBY on Facebook
Follow YIMBY’s Twitter for the latest in YIMBYnews

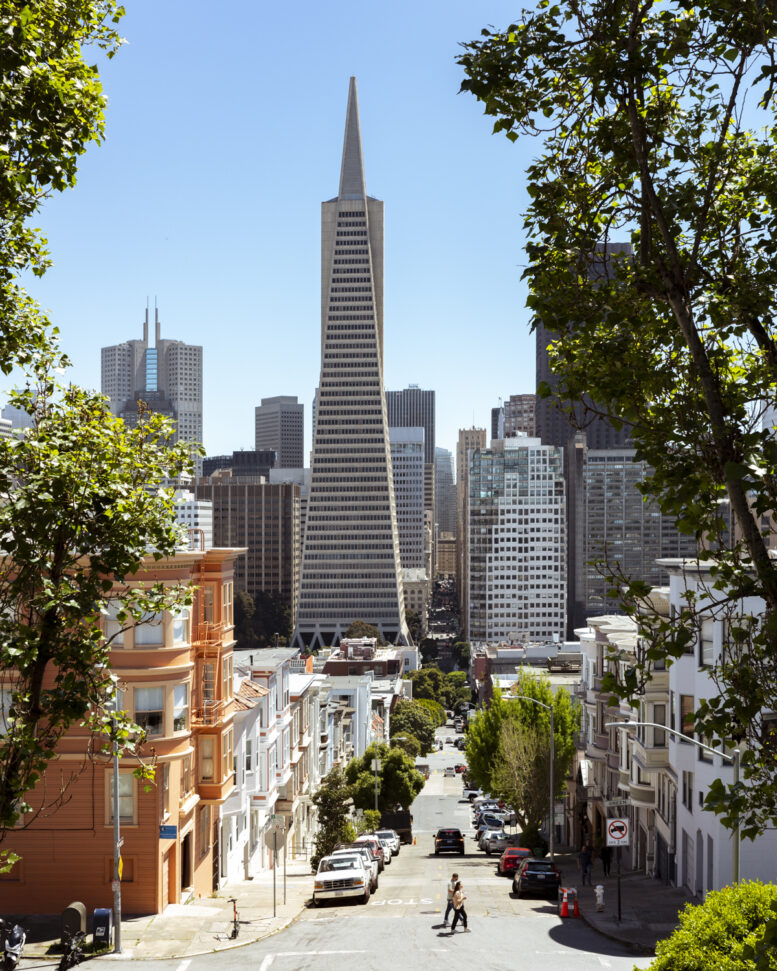




The history of the trans Am building was very interesting and brought out the anti Manhattanization of SF protesters but now the building is loved by the community, personally I think the building should have been taller? But never the less a great job in the renovation.
The building actually replaced the first office building ever built in San Francisco, in the late 19th Century.
Any time a skyscraper is proposed in San Francisco or any of the Bay Area’s major cities, this building should come to mind. It went from being hated by the community during planning and construction to an icon of the city for decades into the future
The original design of the Trans America Pyramid was at least a third taller. It was aggressively opposed by a group named San Francisco Tomorrow led by the late Tony Kilroy (also a strong supporter of Nancy Pelosi). One of their exhibits was a photograph of the current San Francisco skyline and one showing that skyline with the Trans America Pyramid superimposed on it. The Pyramid did look totally out of Place.
More trivia: A mail carrier mistakenly gained access to the top of the elevator shaft and fell to the bottom and survived.
Trans America started a charter airline in the sixties with very competitive fares. A friend and I had two weeks in Hawaii in 1967, air fare and hotels for $350.00 each.