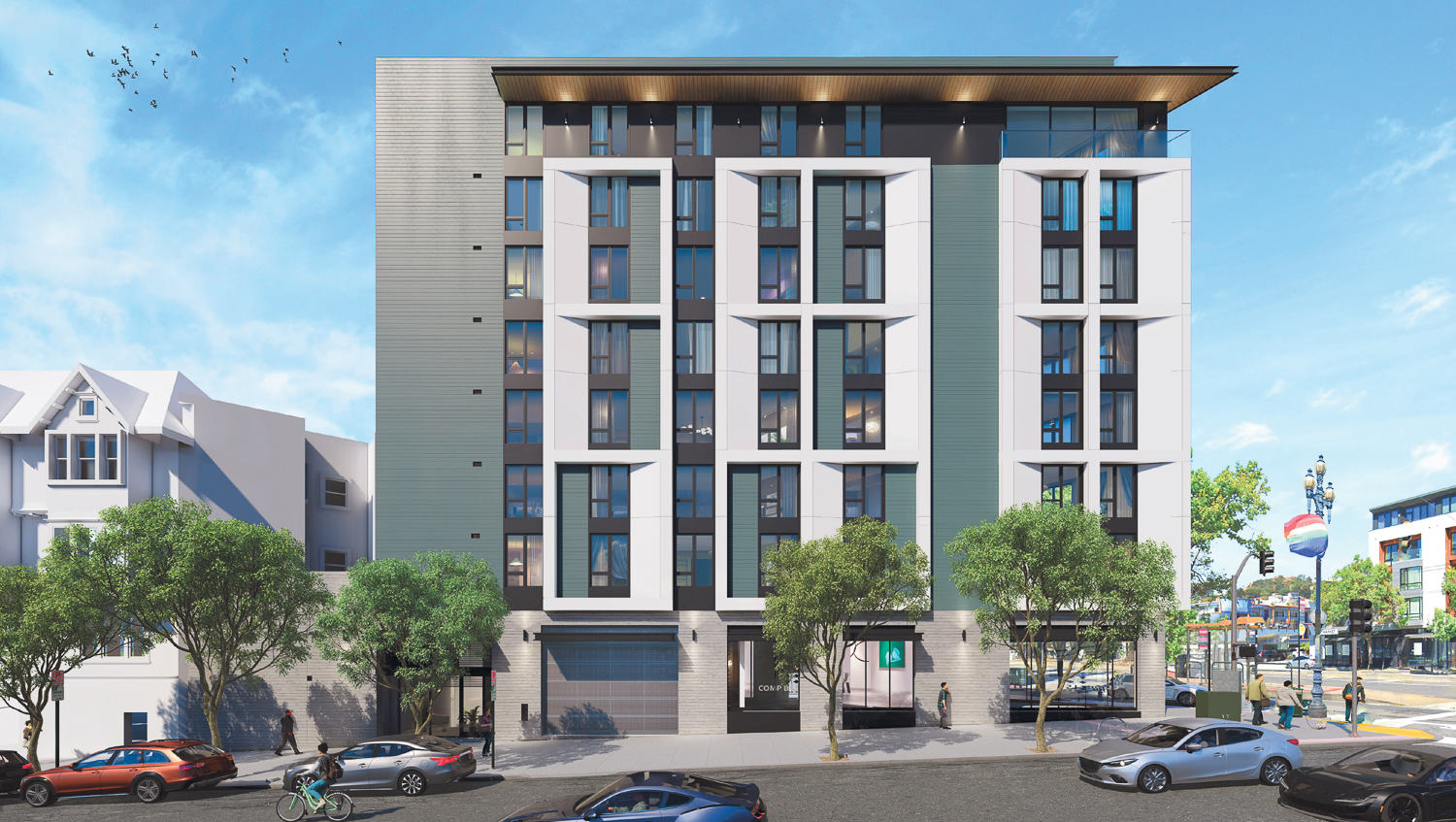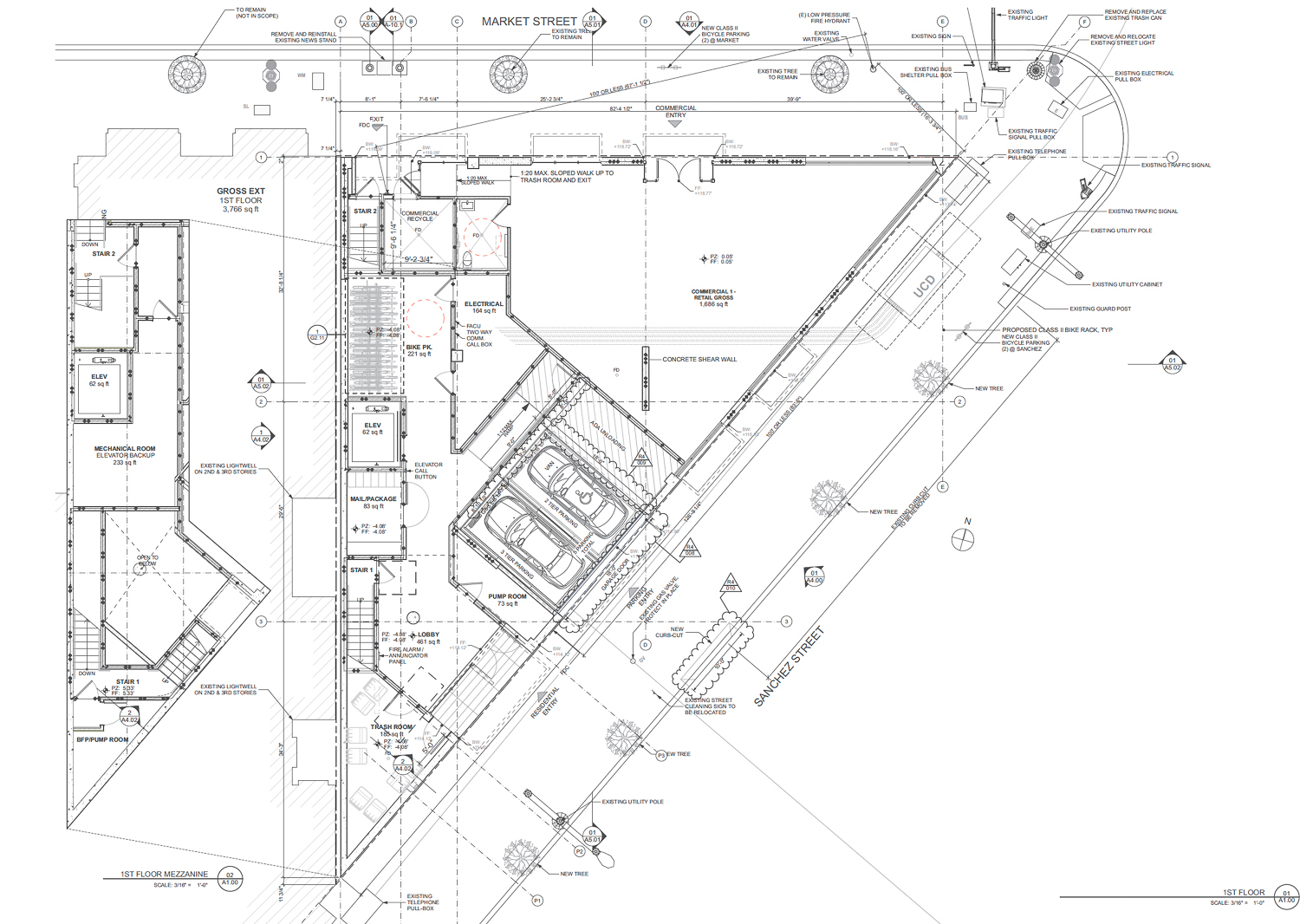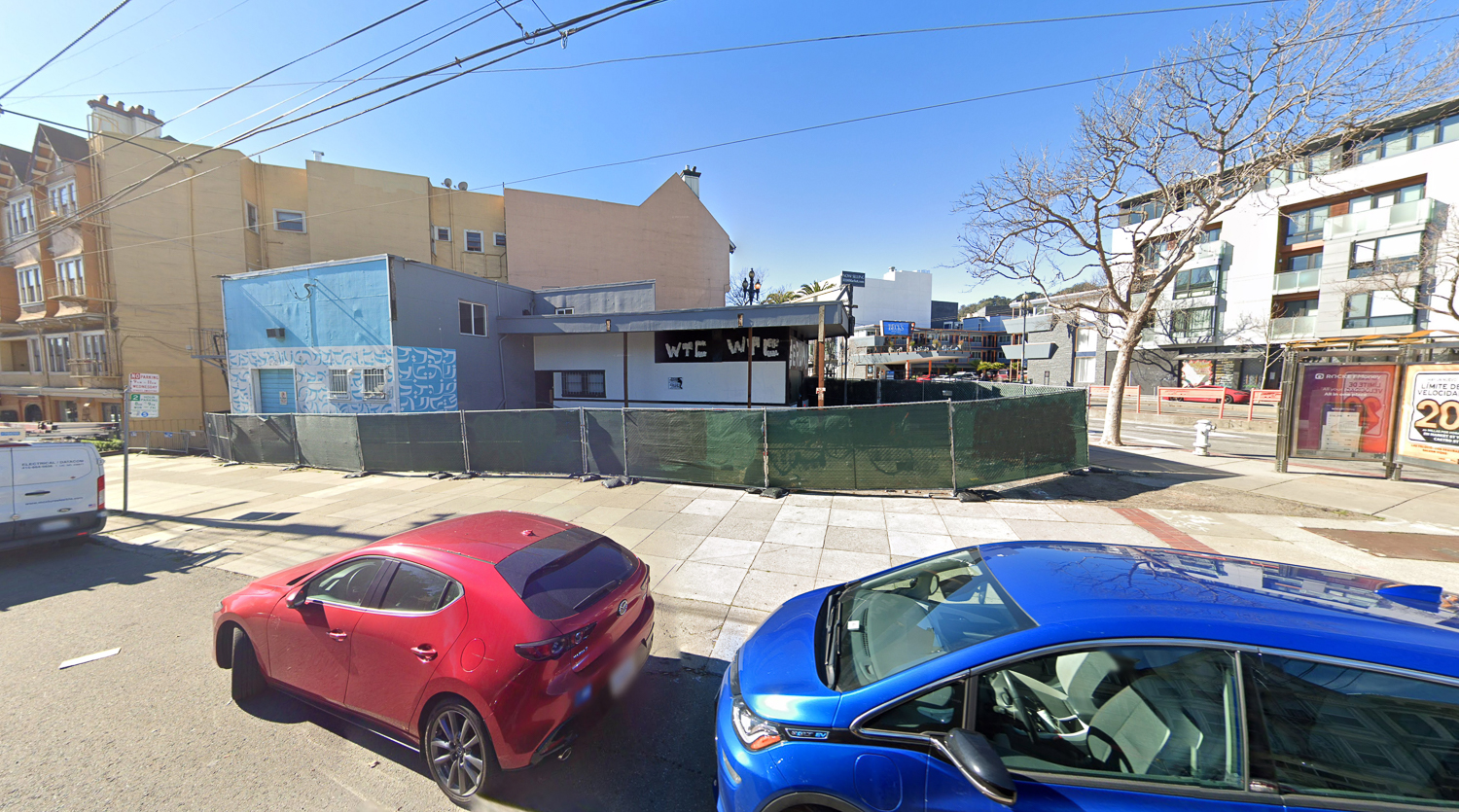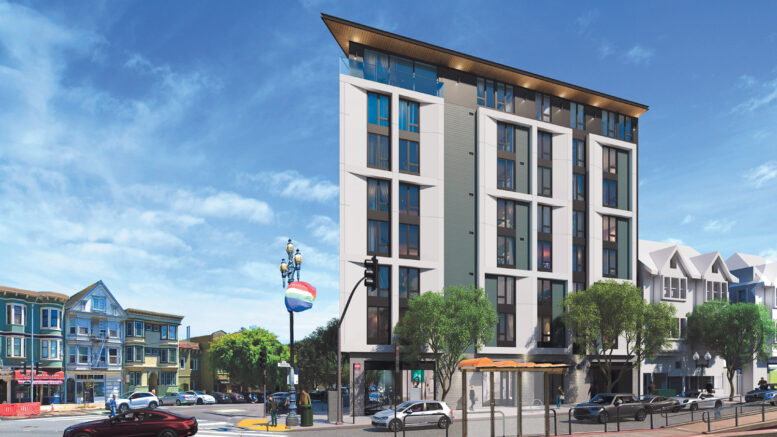Updated renderings have been revealed for the eight-story residential infill at 2201 Market Street in San Francisco. The flatiron project will straddle the border between the vibrant Castro and Duboce Triangle neighborhoods. Chris Foley of Ground Matrix is responsible for the application.
The 85-foot-tall structure will yield around 29,990 square feet, including 26,840 square feet for housing and 1,690 square feet for retail. Apartment types will include six one-bedrooms, 12 two-bedrooms, and a four-bedroom penthouse residence taking up all of the eighth floor. Parking will be included for five cars and 23 bicycles. The residential lobby and parking garage will be accessible from along Sanchez Street. Retail will occupy a triangular footprint at the corner of Market and Sanchez Street.

2201 Market Street view from along Sanchez Street, rendering by RG Architecture
RG Architecture is responsible for the design. Illustrations show the structure will conform to the small 0.1-acre lot line. The contemporary-style facade will have ground-level board-formed concrete and seven floors clad with fiber cement panels and grey cement siding. The latest renderings show minor adjustments to the bay window features and a more prominent top floor.
The property is located along the retail-lined Market Street on a block bound by Sanchez Street and 16th Street. Future residents will be just two blocks from Castro Street and two blocks from Duboce Park. For local transit, several Muni buses and light-rail lines operate through the neighborhood.

2201 Market Street ground-level floor plan, illustration by RG Architecture

2201 Market Street, image via Google Street View
Preliminary permits were filed last July, making it the first to use Assembly Bill 2011 to streamline the approval of a residential project on a commercial zone near transit. City records show the property last sold in 2022 for $1.25 million. Construction is expected to cost around $10 million, not including all development costs. The estimated timeline has yet to be shared.
Subscribe to YIMBY’s daily e-mail
Follow YIMBYgram for real-time photo updates
Like YIMBY on Facebook
Follow YIMBY’s Twitter for the latest in YIMBYnews






Is that anchor tenant for this still Starbucks or have they backed out?
They were blocked by the neighborhood ages ago.
why so short?
I don’t disagree that it *could* be taller, but right now that entire block is only 2-4 stories so 8 stories is a huge improvement. Helps avoid NIMBY pushback. All of the other infill buildings along Market so far (other than the intersection of Market & Duboce) are roughly similar 6-8 stories. It’s also a very small lot (1/10th of an acre?). Frankly, if both sides of Market were replaced with 6-8 story variations of this plan it would be a huge increase in housing with basically no loss of retail/commercial space.
Let’s get it going already! That corner is such an eyesore.
This area has the best public transportation access in the entire city. There is literally no excuse for a building this short here. Upper Market should be lined with 20-story buildings. The transportation infrastructure can easily support it.
The Muni trains were pushed to its limits pre-covid (at rush hour) without the 20 story high rises. But part of that was that the rolling stock couldn’t support 3 car trains, the new LRVs can support up to 5 cars, but they need CBTC before they can safely run 3-4 car trains. And then there’s the issue with the above ground stations that block intersections at more than 2 cars……. But those are simply policy choices and the ability for SFMTA to actually enact real transit first policy.
I think the only logical thing to do is to kick MUNI out of the subway tunnels and put BART back in as was originally planned.
Neither reasonable nor logical.
Architectural looks like a nice design, It would of been nice to see a typical floor plan maybe the penthouse plan? The parking I assume are mechanical lifting mechanism to basement or upper floor? The garage entrance with the narrow street seems like a potential problem to me