New renderings have been revealed alongside the formal application for 80 Willow Road in Menlo Park. The proposal aims to replace the former Sunset Magazine headquarters with Willow Park, a dense mixed-use neighborhood with hundreds of homes, office space, hotel rooms, retail, a Montessori school, and public parks on a creekside property close to downtown Palo Alto. If built, the project would become the tallest in San Mateo County.
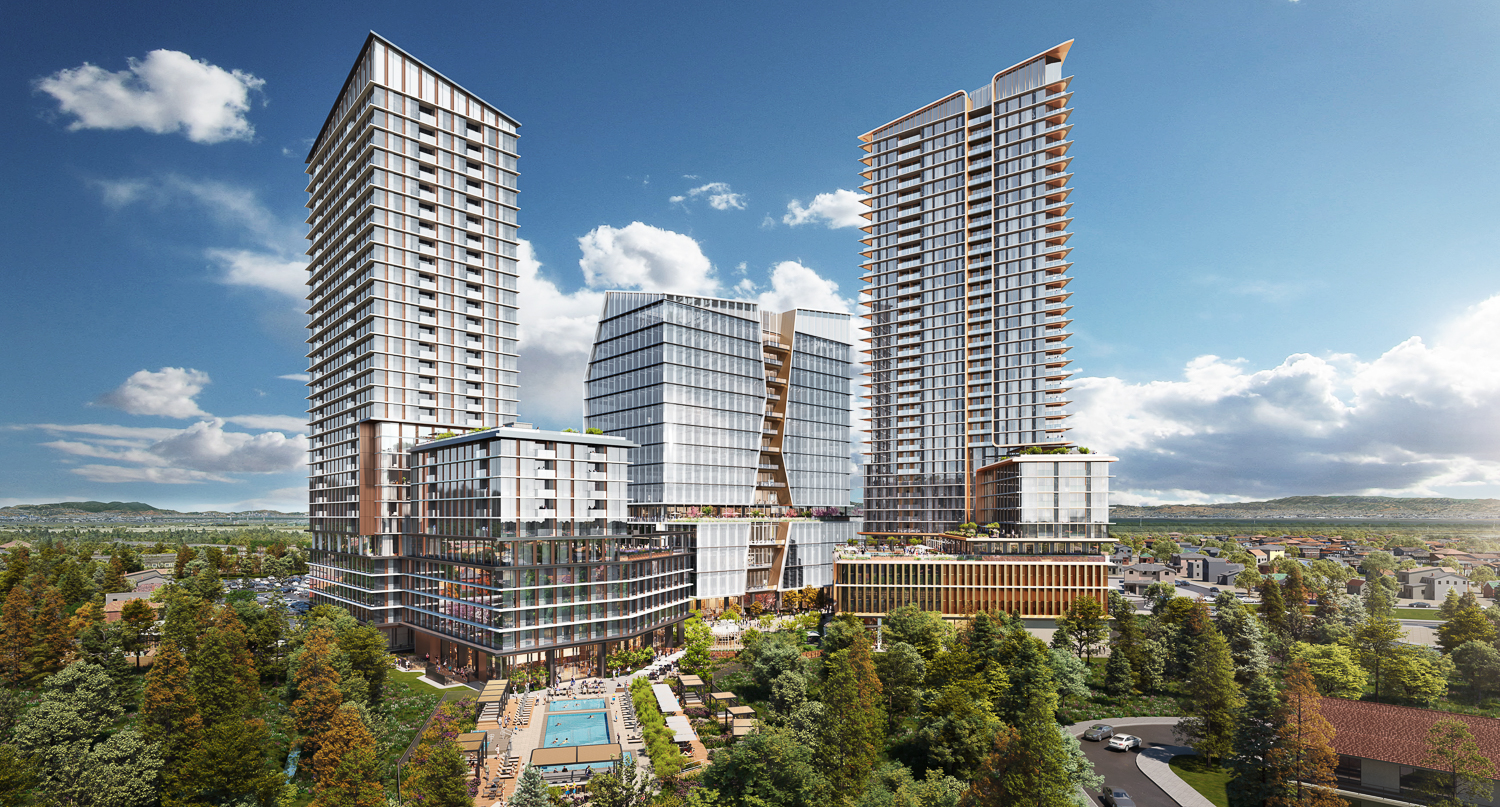
Willow Park aerial view, rendering by Solomon Cordwell Buenz
N17 Development is responsible for the application. The proposal includes four structures with over 1.7 million square feet of floor area. The shortest buildings are the single-story school and a 15-story office building spanning 324,000 square feet and a 271-foot rooftop height. The second-tallest addition may rise 32 floors with a rooftop height of 367 feet tall. The tallest building in Willow Park includes condominium units averaging 1,460 square feet each, and the 130-key hotel. With an expected rooftop height of 431 feet, it could become the tallest building in the Bay Area outside San Francisco, even surpassing the 404-foot tall Ordway Building in Downtown Oakland.
Unit sizes vary with 10 studios, 339 one-bedrooms, and 316 units with two or more bedrooms. Parking is included for 370 bicycles and 1,461 cars, below the 1,630 stalls suggested by zoning. Of the 665 dwellings, 133 will be affordable to low-income households earning less than 80% of the area’s median income. The City of Menlo Park will administer the affordable housing program. The ground level will offer roughly 4.9 acres of open space for recreation and community gathering. N17 aims to occupy the future retail space with restaurants, a bakery, and an ice cream shop.
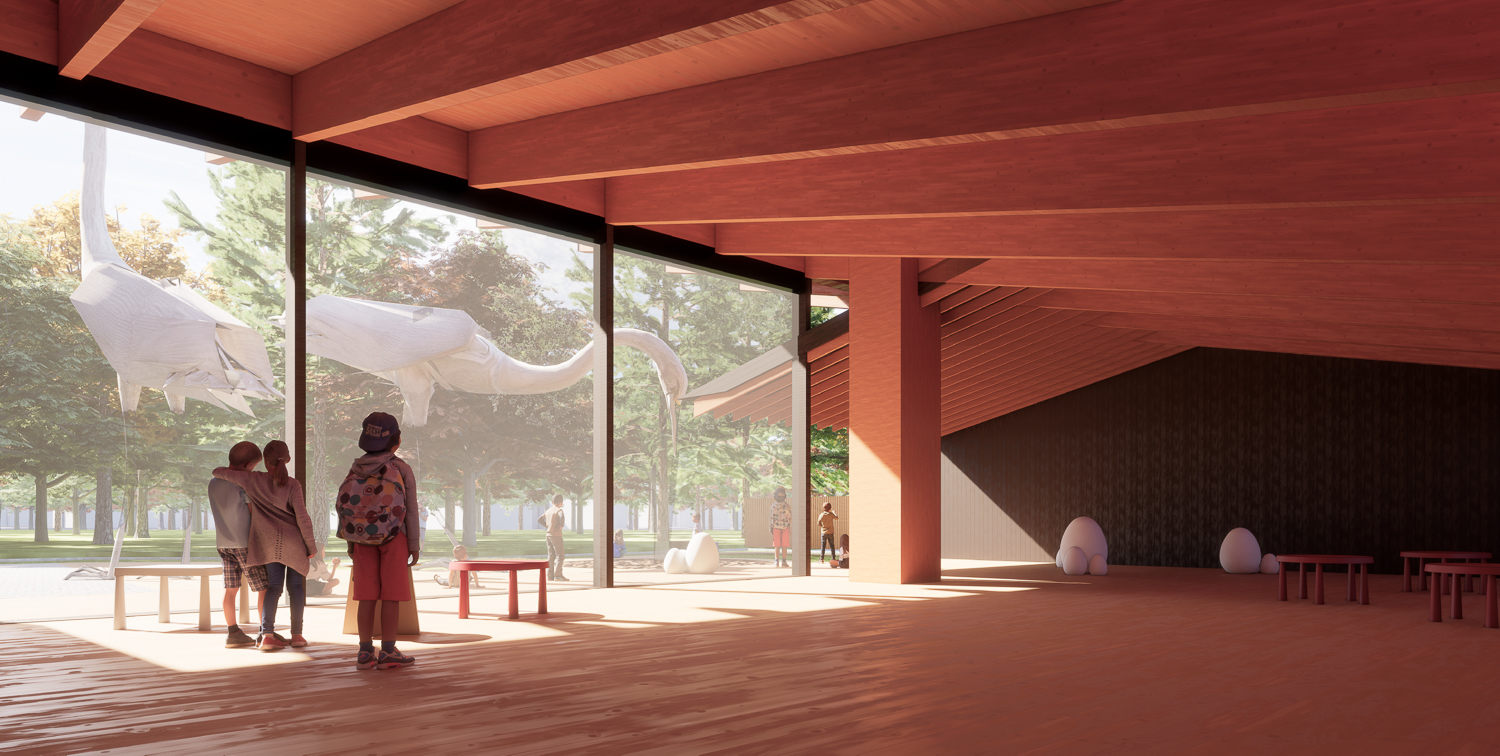
Willow Park interior view of the Montessori School, rendering by Solomon Cordwell Buenz
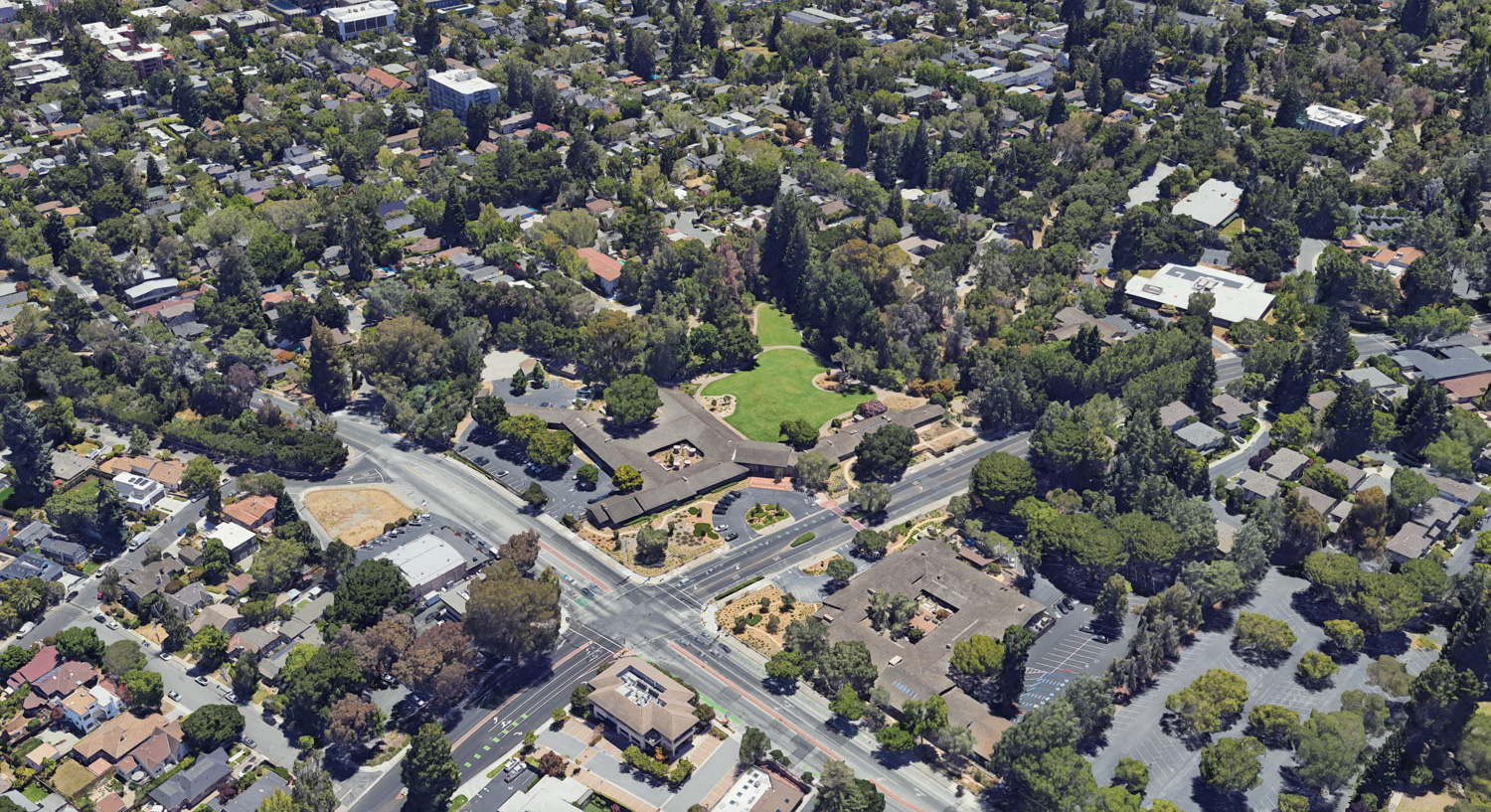
80 Willow Road, image via Google Satellite
The 6.7-acre property is currently occupied by the former Sunset Magazine offices. The much-admired campus was designed by architect Cliff May and landscape architect Thomas Dolliver Church and opened in 1951. The large ranch house-style facility reflects the publication’s ethos, originally founded in 1898 to promote the Southern Pacific Railroad and popularize the West Coast lifestyle aesthetic with a focus on outdoor leisure. While demolition will be required for the magazine’s primary offices and landscaping architecture with N17’s proposal, a 1963-built addition at 85 Willow Road will remain untouched. Located just across the street and designed by the same architecture duo, the site is occupied by the high-profile financial services company Robinhood.
Time Warner acquired Sunset in the 2000s, and the parent company sold 80 Willow Road to Embarcadero Capital Partners in 2014 for roughly $75 million. Sunset moved to their Oakland offices in 2015, and Embarcadero Capital Partners eventually sold the site in 2019 to Willow Project LLC. The company is owned by Vitaly Yusufov, son of Russia’s former Energy Minister and prominent businessman Igor Yusufov. Igor served between 2001 to 2004 during the early days of Vladimir Putin’s first presidency. Willow Project LLC is still listed as the property owner.
N17 Development filed preliminary permits last summer before the City of Menlo Park adopted an approved housing element. State law allows the developer to use the Builder’s Remedy to streamline the entitlement process and sidestep local zoning restrictions while designating 20% of all units as affordable to low-income households.
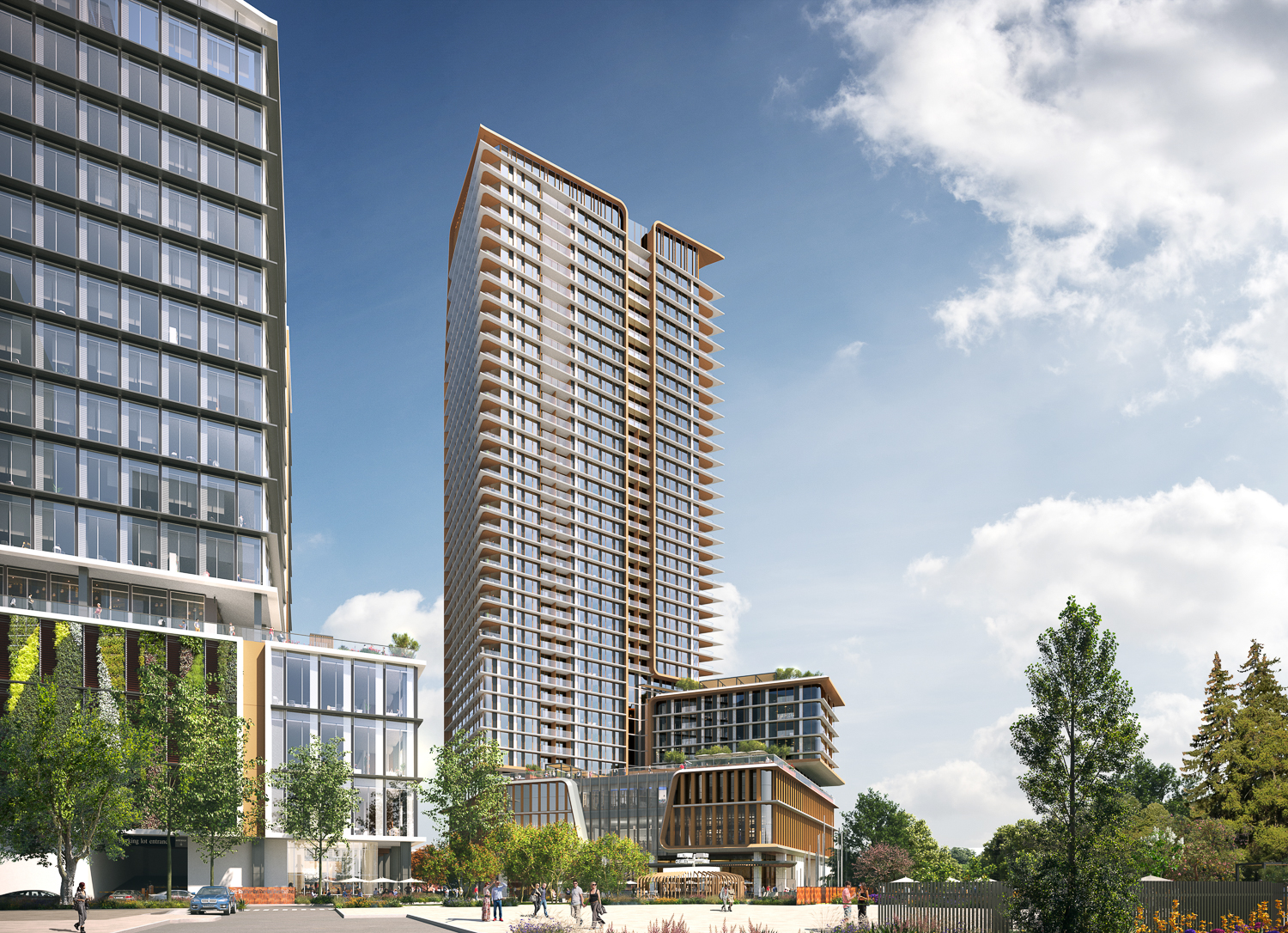
Willow Park apartment tower, rendering by Solomon Cordwell Buenz
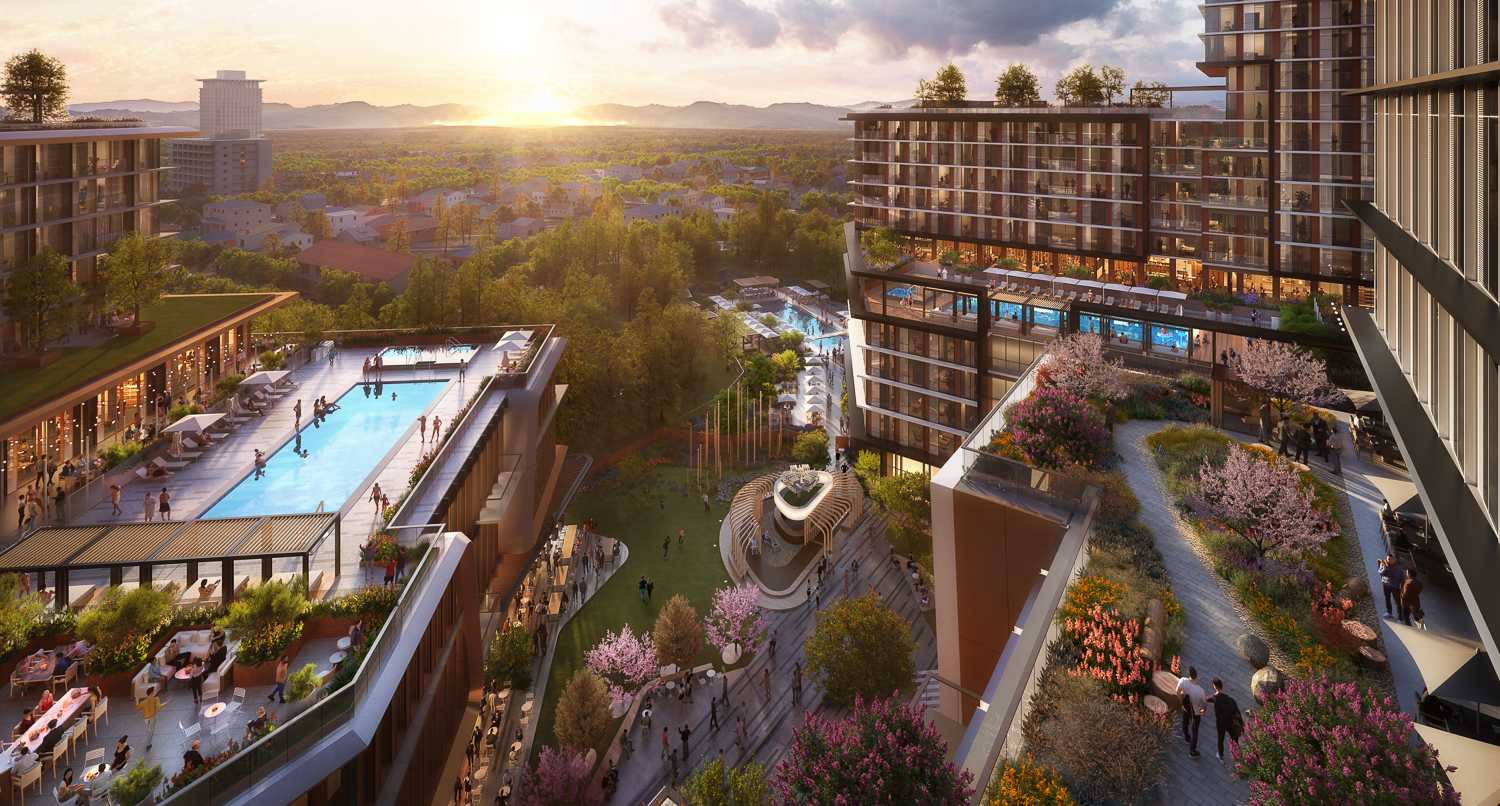
Willow Park Perspective from the podium-top amenity space, rendering by Solomon Cordwell Buenz
The project team explained that they pursued a project in Menlo Park because of its acute housing crisis. The property offers significant opportunity with “its relatively large size, central location, walkability to Menlo Park and downtown Palo Alto, and access to major transportation routes at an intersection where residential areas are already mixed with commercial activities.”
In a statement shared with YIMBY, N17 founder Oisín Heneghan provides an argument for pursuing such a dense mixed-use development on the property:
“As a local resident, I have a vested interest in helping the community grow in a way that matches the needs of today’s Californians. While the magazine offices were an appropriate land use when it was constructed in 1951 and the population of California was a fifth of what it is now, today, people need and deserve housing in prime locations, not vacant office buildings or long commutes. California’s housing crisis requires all of us to embrace change.”
N17’s Senior Advisor for Architecture and Urban Design, Pablo Undurraga, said of the plan, “people around the world see Menlo Park as a place where the future is made… To maintain its relevance as an employment hub, it is essential to address the urgent need for housing. In that sense, this project is a pioneer, ushering in a vision of Menlo Park in the next 50 years that is welcoming, inclusive, sustainable and connected.”
Menlo Park received state approval for its housing element at the start of this year. This includes plans to meet the city’s Regional Housing Needs Allocation of at least 2,946 dwelling units before the end of 2031. The high number is a significant increase compared to the previous cycle’s RHNA allocation of 655 units. Interestingly, N17’s plans for 80 Willow Road would have exceeded the previous cycle by ten units. Now, the high-rise project will get the city over a fifth of the way to reaching its RHNA obligation.
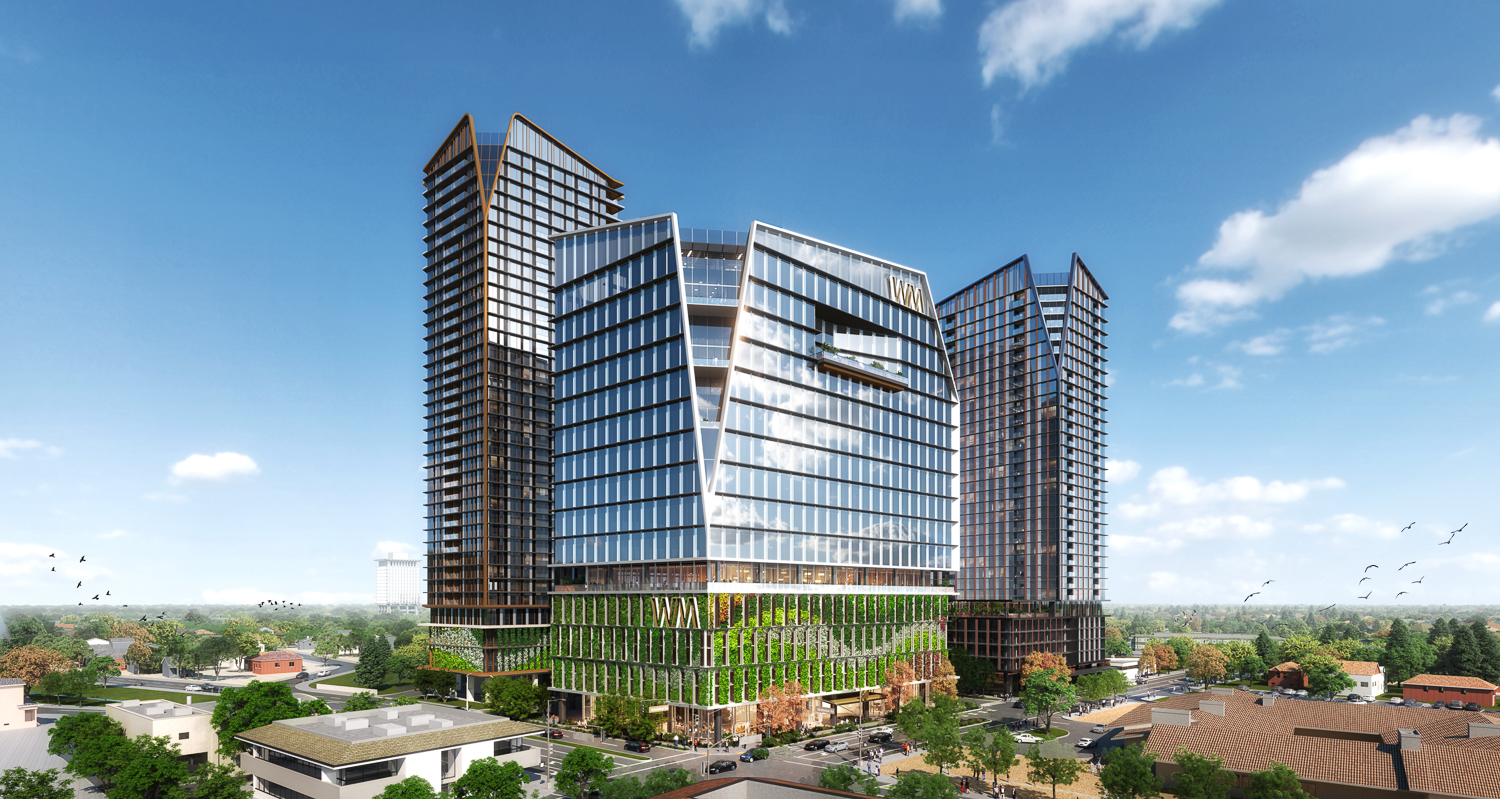
Willow Park aerial view from Palo Alto, rendering by Solomon Cordwell Buenz
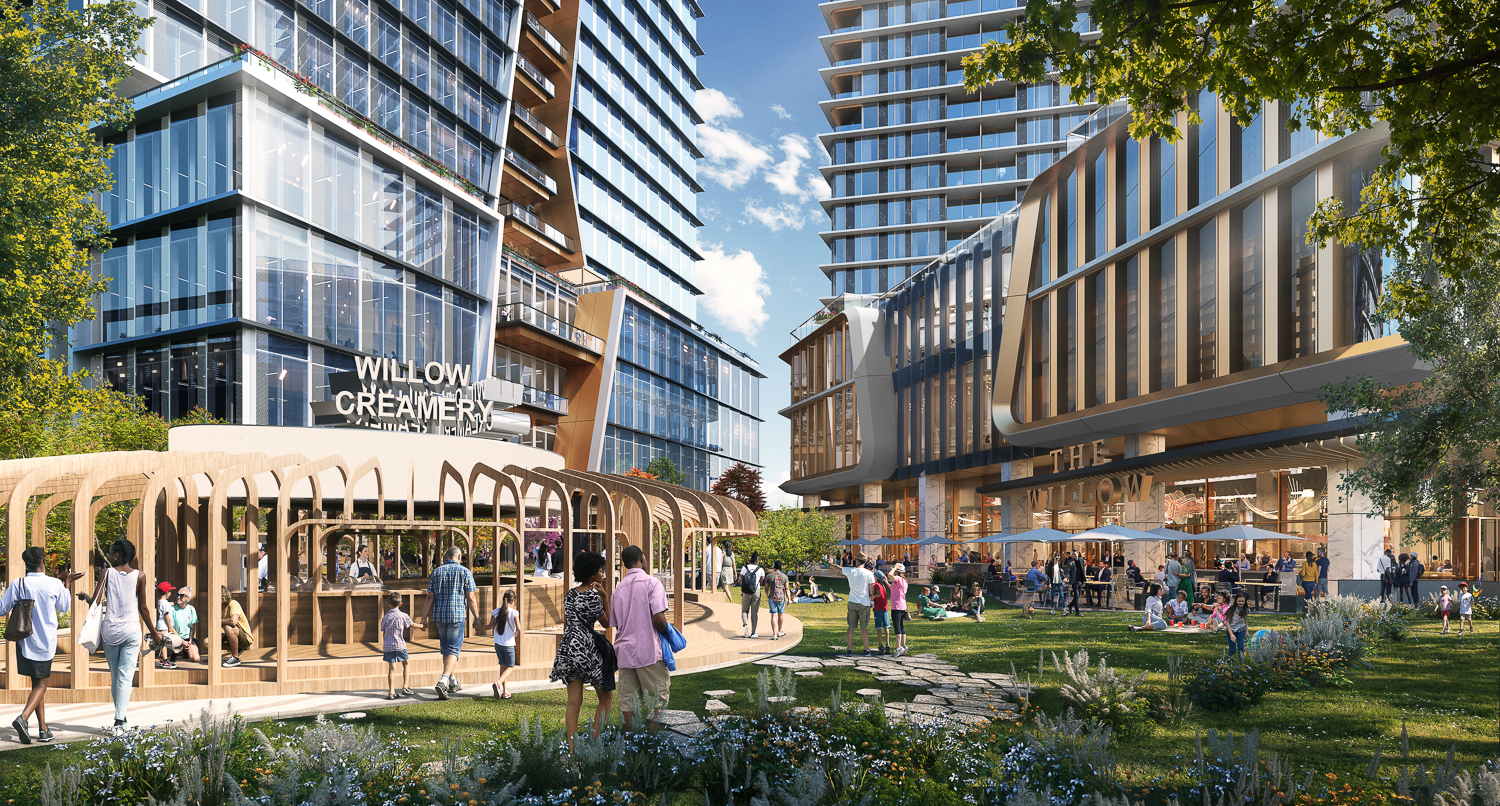
Willow Park pedestrian view, rendering by Solomon Cordwell Buenz
Solomon Cordwell Buenz is responsible for the design, and Creo is the landscape architect. The project’s masterplan aims to create a vibrant community with active use throughout the day and evening. Ground-floor programming emphasizes space for residents and neighbors to visit for entertainment or social gatherings. SCB architect Phoebe Leung described the design approach as sculptural with bold visual elements, such as the large podium terraces, cornice, and a curved biophilic wall that will overlook the public street.
The landscape program brings renewed emphasis to San Francisquito Creek. Oak trees will be retained, and a green belt will protect the natural environment while new walkways open the space to the public. Open-space amenities will include an open pavilion, children’s playground, and outdoor furniture. The site will include a ground-level pool open for a local swimming club. Residents will benefit from even more open space along the podium-top decks, including two rooftop pools and gardens.

Willow Park streetscape overview, rendering by Solomon Cordwell Buenz

Willow Park streetscape overview seen from 85 Willow Road, rendering by Solomon Cordwell Buenz
The 6.7-acre site is located at the corner of Willow Road and Middlefield Road, across from a small market. Future residents will be just six minutes from the Stanford-adjacent Palo Alto Caltrain station or seven minutes from the Menlo Park station by bicycle. The property is just a few blocks away from the SRI International Headquarters campus, a 63-acre campus where Lane Partners has filed plans to replace surface parking with 450 rental units, expanded offices, and landscaped open space.
Other tall buildings exist along the Peninsula, including several in South San Francisco and the 237-foot tall Palo Alto Office Center at 525 University Avenue. In San Mateo County, the tallest building is Genesis North Tower, a 317-foot tall life science complex overlooking Freeway 101. While plans for 80 Willow Road may match or slightly exceed Genesis North in height, its location near the heart of an affluent suburban town is unique.
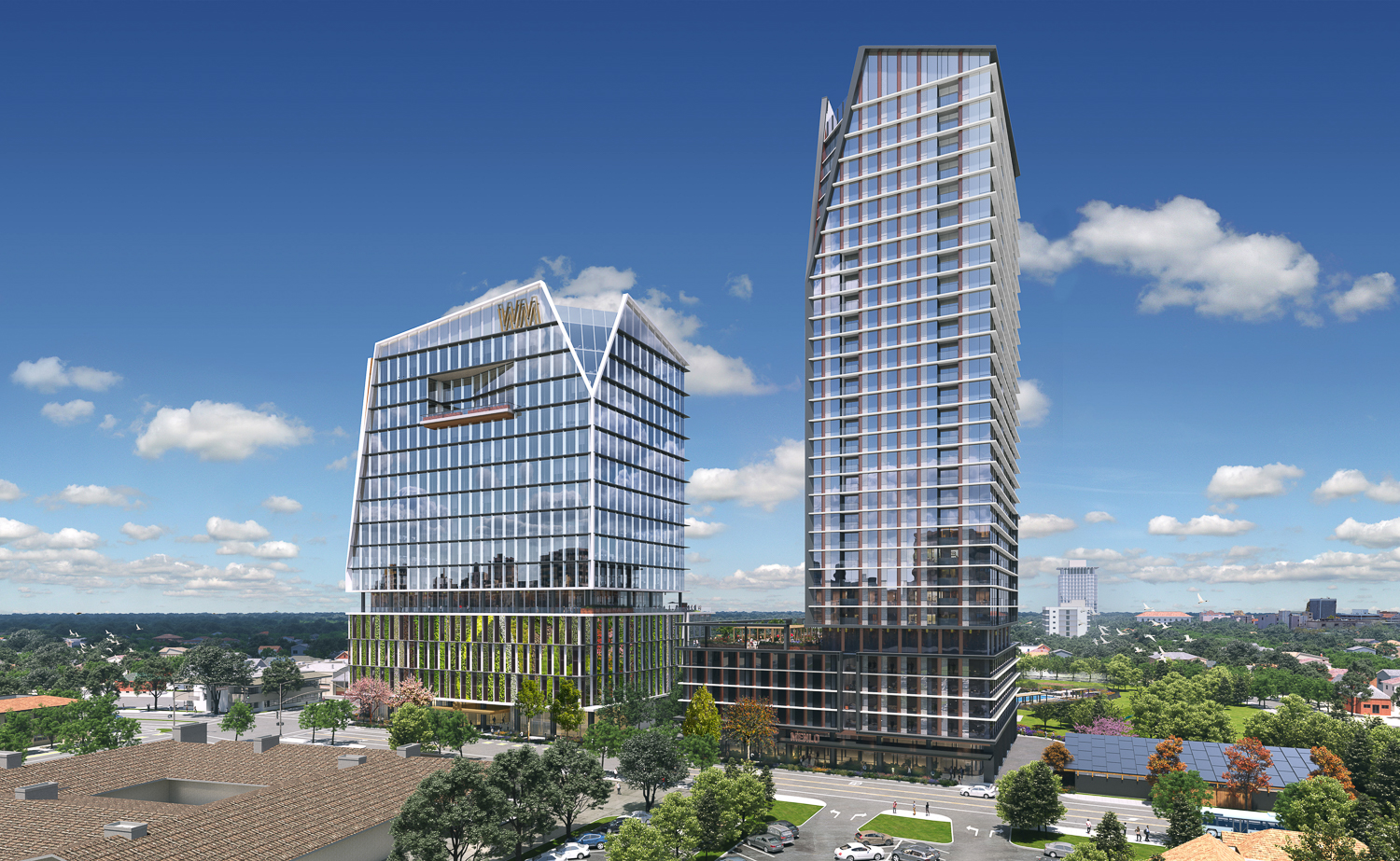
Willow Park seen from across Willow Road, rendering by Solomon Cordwell Buenz
N17 Development was founded by Heneghan in the summer of 2023. Prior to that, he was Senior Vice President at the global real estate developer and subsidiary of CBRE Group, Trammell Crow Company. In his own words, he said “I founded N17 to develop impactful urban infill projects and mixed-use projects.”
With the formal applications submitted, the project will now undergo the review process. After approval, N17 anticipates construction to last around three years.
Subscribe to YIMBY’s daily e-mail
Follow YIMBYgram for real-time photo updates
Like YIMBY on Facebook
Follow YIMBY’s Twitter for the latest in YIMBYnews

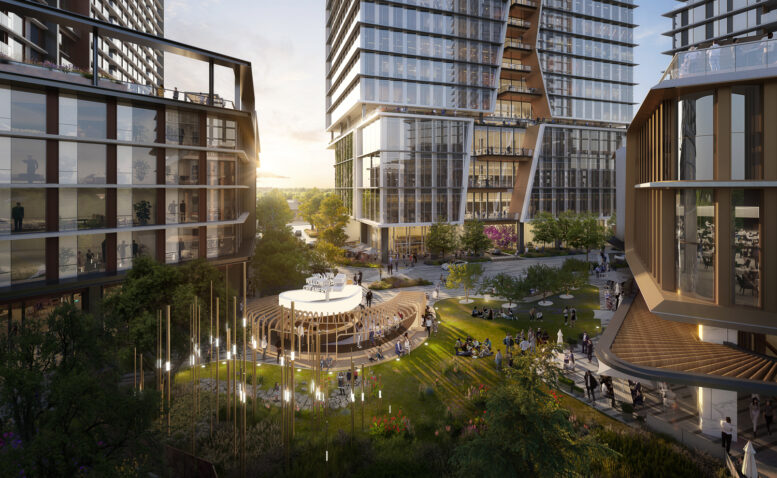


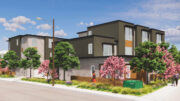
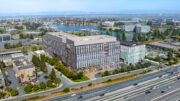
I‘d be genuinely surprised if this gets approval.
Same. And even more surprised if it actually got built. It suddenly won’t pencil out, like dozens of other approved projects all over the Bay Area.
I haven’t been this excited in a loooong time!!
build it, ship it, let’s gooooo
I would love to see this built today. If this goes through Builders Remedy, it’s almost certain it will be approved, or am I wrong?
The city can slow walk a lot of things but I don’t think they can block it at all. However, unless they can self finance it, they will have trouble getting a loan to finance the project at a rate that can make this pencil out. Maybe since its such an affluent community they can charge higher rents than other areas though? They will also probably face a ton of litigation from the neighbors, the contrast between these buildings and the neighboring ones is pretty striking. This is fodder for the nimbys.
I don’t live in MP but agree it’s pretty striking how out of place it is with the *current* surroundings. However, if it were built it would instantly change the discussion about what’s “appropriate” for the area.
Regarding “pencilling out” to get financing, I agree with Chris that the area would support expensive, and larger units. Think of all the retired empty nesters who could sell the suburban ranch house they bought when they had kids, and move into a low-maintenance condo with all these amenities. I see it all the time in my condo building in SF: retirees sell the big suburban home and buy a large condo in our building or nearby. Now perhaps there will be choices in MP and the peninsula for them.
Among better people appropriateness already is known and would not change; this project already proposed, more so if built, would emphasize in multiple ways what is inappropriate. The rest of the area might one day see more building along the arterials, but appropriately would limit height and capacity not to overload the roads and provide enough parking as well as not be tall for the width of the roadway nor create excessive problems for the neighbors. Nothing tall belongs in the neighborhoods.
This massive project is totally out of place with the surrounding landscape. Being an advocate for adaptive re-use and a fan of Cliff May and the entire Sunset legacy, I strongly oppose this development.
This is better than 100 Sunset buildings.
Anyone with intelligence, class, and decency opposes this. The lowest of the low not only support it but hate low-rise detached homes and relish striking Sunset’s legacy.
Everything this guy says is a full misrepresenting of actual regional policies/facts, his own development timeline, the impetus of his organization, etc.
Gov announces more bite in housing allocation, random real estate guy runs around with hat promising to exploit the new rule and force feed something very profitable into the peninsula. It’s classic land grab crap that undermines the valid policy to make small cities act.
Now he drops in a massive, vanilla and generic project that could go anywhere in the country…
You know what doesn’t succeed in getting housing quickly? Litigation from multiple cities bordering the project, environmental impacts on watersheds, traffic oversights and idiocy, fake affordability (affordable in this region is based on state guidelines and nothing is affordable about affordable housing in the peninsula (unless land grants and non profit developers are driving it)…this guy is betting on getting a smaller and crappier project approved through threats and pressure of outside groups (young organized culture warriors). He will then flip the pile of dog crap left after legal fights etc and make millions never planning to build anything.
Classic capitalistic exploitation.
So many proposed projects such as this receive entitlements and then either get flipped or substantially downgraded. Decision-makers need to think questionable projects such as this all the way through rather than greenlight unrealistic developments. Keep the existing site as is and follow through on the Montessori school/public park idea.
Yes, altruistic developers giving the homeless a helping hand. It’s wonderful that they put in so much effort for such little financial gain. I will be honored to live forever more in the shadow of these towers. I will think of them every day, as they lounge in their huge gated estates – far from Menlo Park – with wide grins on their faces, having done such a service to humanity.
I live about a block away from this. Can’t really get my head around 3 years of construction noise and traffic, followed by a couple thousand more cars driving by every day. I may have pulled out of my driveway for the last time. This project is not all that close to public transit. Might require widening Willow road and Middlefield road to 8 Lanes. Menlo Park is already adding a ton of housing, some of it just up the road at SRI. How about we put it in your backyard instead?
It’s big, it’s glass, it kills many trees, and it’s out of place. Parking is inadequate for the area. And it’s big. BIG. Fits much of the Builders Remedy criteria and most of the rhetoric.
Having lived nearby for many years, I don’t see this getting build as planned – and it should not.
You NIMBYs are the descendants of people who opposed the stone age giving way to the bronze age.
Multiple towers ranging between 15 and 32 stories? Plus green space? In Menlo Park? That’s a step up from usual
These renderings tell me the developer has no issue with lying. The project will never look like that, nor will the inhabitants, nor will the community. Cities should require independent consultants take the same design data and produce renderings that reflect actual physics, not the art of marketing.
Great comment. Totally agree that the renderings came direct from Fantasyland.
It’s marketing fodder appealing to the warped, often-toxic YIMBY fantasizers.
Only cretins instinctively want anything built, the bigger and taller the better, without a thought toward the setting, environment, or neighborhood or district where it would be located. Some even want this thrust upon nearby homeowners and the fraction of 1 per cent of supporters who know about Sunset are especially lowly, find it great that the old May HQ site is targeted.
This is an abomination and I truly hope these plans never go beyond the rendering stage. High rises in Menlo Park? Come on. This is completely at odds with the surrounding area and anyone who truly lived in this area and respected it should know that.
Totally disgusting and short sighted.
BUILT IT PLEASE
But my god this is literally just the “the world if ” meme as an image. Moremoremore
Demolish empty shopping mall and build this on top of it.
I’m puzzled why anyone would pay an architecture firm for “renderings” of a project that has no chance of being built. I was raised near the old Sunset Magazine site. It’s a beautiful, park-like piece of property that should be turned into a city park (remember when progressives liked them?). El Camino or close to Bayshore Freeway would work for a scaled down version of this. At this site? Never happen.
“Progressives” actively do not want black and brown people in their neighborhood.
But, like Menlo Park and the rest of the Silicon Valley, “progressives” will “reassure” BIPOC and low income Americans that they are welcome, so long as they live in their trailers, die on the streets and become excluded when housing is now unaffordable. All because the park is more important and the property values of these historic 1970’s villas are more important. But don’t forget that BLM, and everybody belongs while the rich price out locals by demolishing existing apartments for aesthetics
While I wish this would happen, and this is certainly the scale of new construction needed to move the needle, I agree that this will not happen within the next 10 years.
However, it will move the Overton Window, since the NIMBYs who were opposed to even 4-story apartments will now get frightened into approving those.
I used to live down the street from the Sunset buildings. I can’t see Middlefield and Willow supporting all that traffic.
I love the project but not the location. Maybe along the 101 or 82 corridors, it might have a chance. No way the neighborhood will tolerate this project at this location. Sad.
out of place and out of space…looks like a science fiction project to me. Too expensive to get built too.
Typical example of YIMBY enabling yet more dog-eat-dog casino capitalist antics. By the way, the real project sponsor is the son of a Putin ally back in Mother Russia. Enjoy this Wienerific catastrophe everyone!
A fake Builders Remedy project that is highly housing negative – creates 3000 new jobs while only providing 665 housing units. Any normal housing advocate would be against that, but the YIMBY-zombies keep coming up with ways to justify mistakes like this.