New renderings have been revealed for a seven-story commercial complex to rise at Potrero Power Station Block 2 along San Francisco’s waterfront. The project would combine lab space and new institutional healthcare space in a building designed by the internationally renowned architecture firm Herzog & de Meuron. Associate Capital is the project developer.
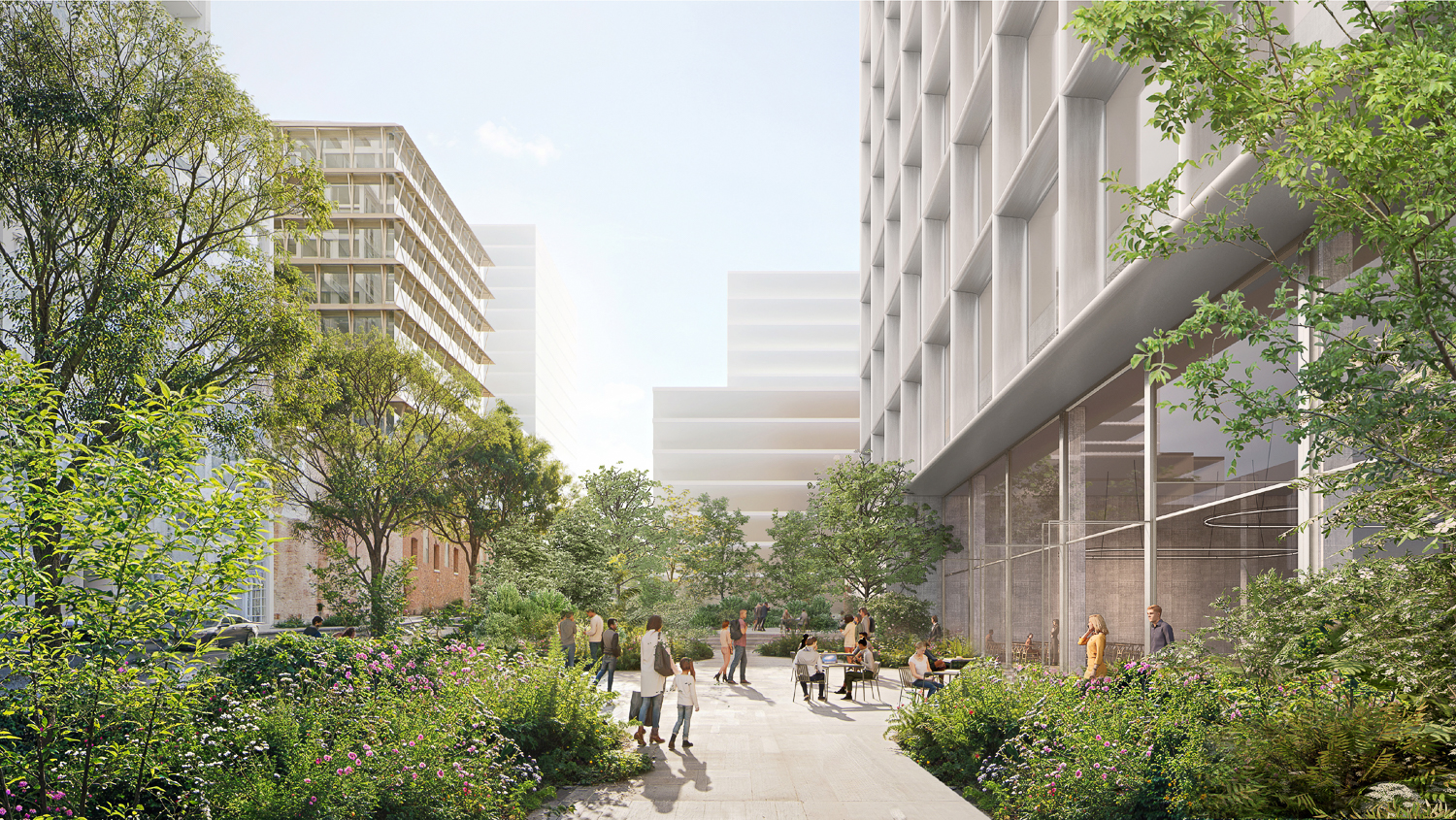
Potrero Power Station Block 2 pocket park, rendering by Herzog & de Meuron
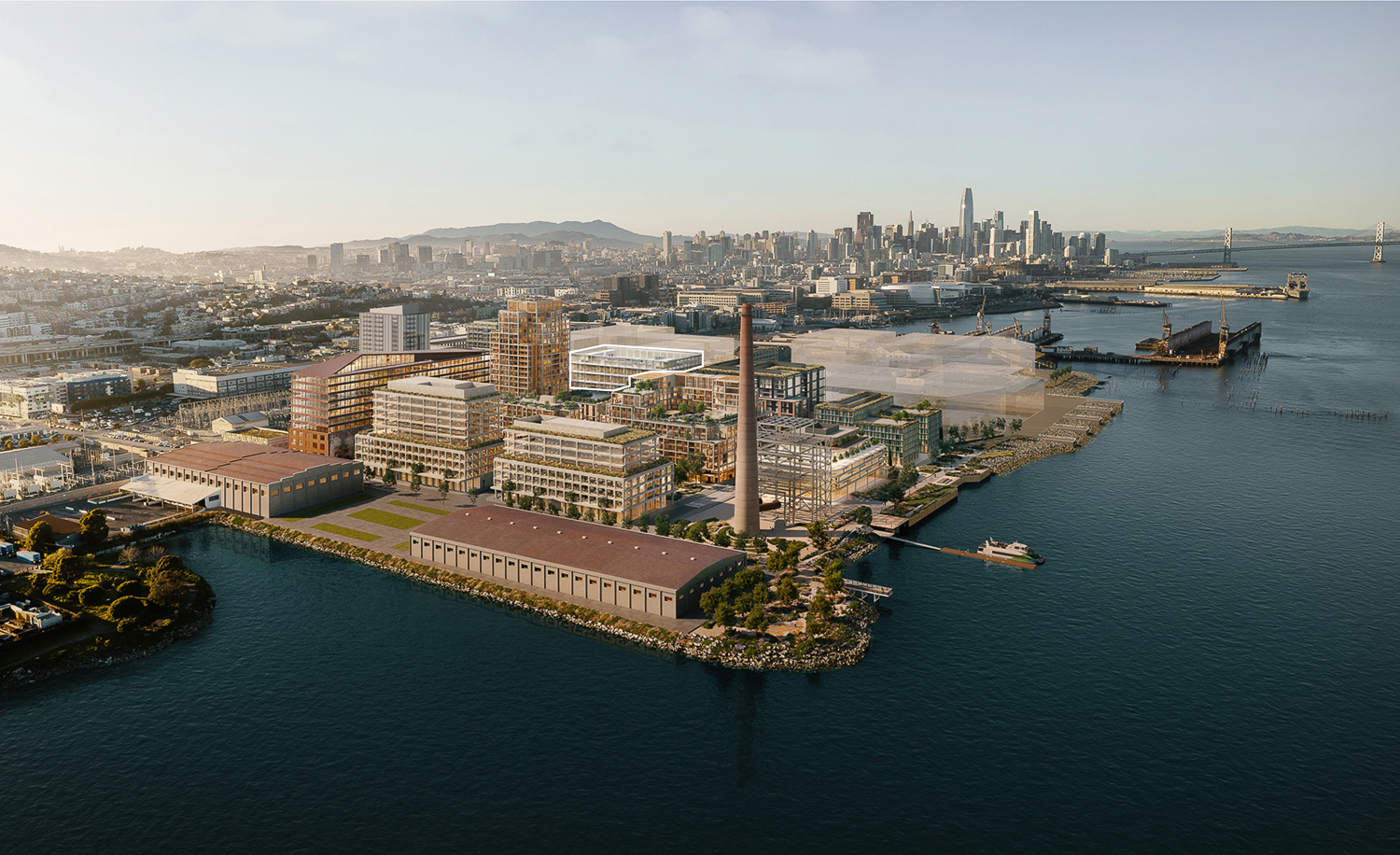
Potrero Power Station aerial view with Block 2 outlined in white, rendering by Herzog & de Meuron
Block 2 plans combine lab space, an outpatient treatment clinic, and research facilities above a ground-level retail and social space. The structure aims to rise around 130 feet tall and cover roughly 285,500 square feet. The floor area will be divided into 182,650 square feet for institutional healthcare across two basement floors and levels two through four, 102,200 square feet of lab space on floors five through seven, and roughly 700 square feet for retail. On-site parking will be included for 55 bicycles.
The project will occupy a full block bound by Humboldt Street, Craig Lane, Louisiana Street, and Maryland Street. For employees, the lab entry will be along Louisiana Street, and a healthcare entry will be along Maryland Street. Lab amenities will include a social space and symposium next to the retail across from the public park.
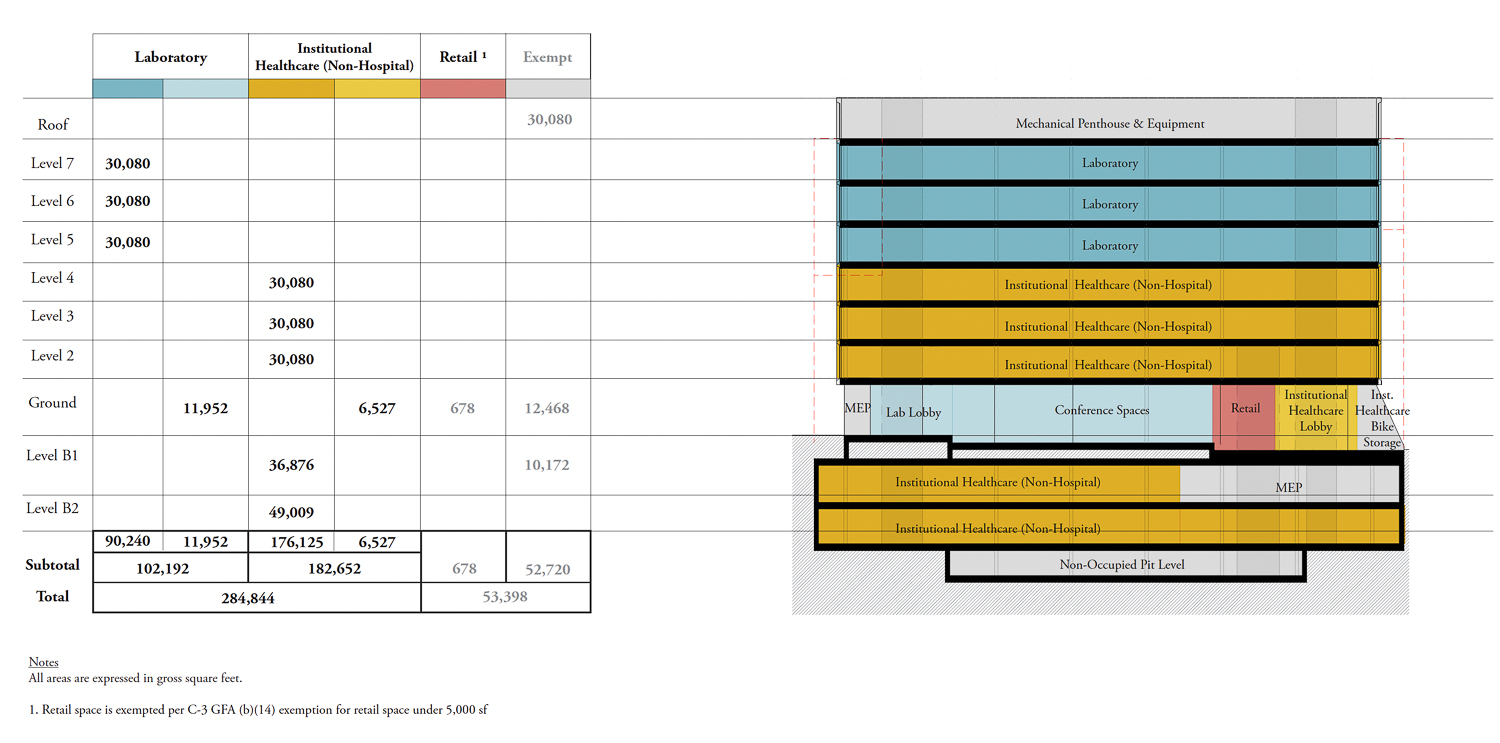
Potrero Power Station Block 2 elevation, illustration by Herzog & de Meuron
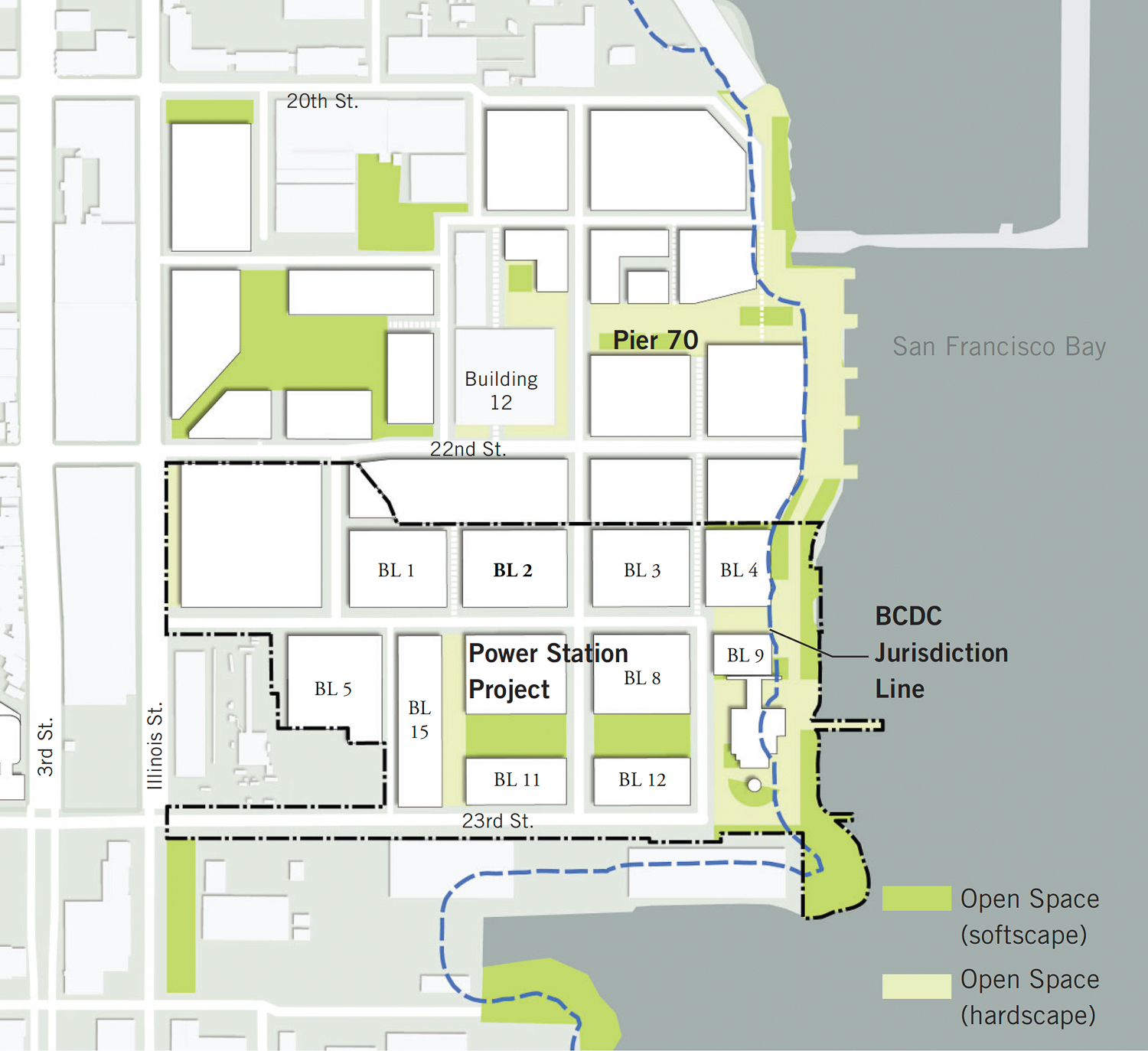
Potrero Power Station site map, illustration by Herzog & de Meuron
The project architect is Herzog & de Meuron, working in collaboration with executive architect Stantec. The design is subject to change given the application’s early in the pre-development process, though plans give insight to the influence that both studios are bringing to the design. Exterior materials will be influenced by the built environment in the neighborhood, including brick, concrete, copper, steel, glass, smooth stucco, and wood.
Renderings show a gridded facade with shaped steel panels similar to the firm’s project on Bond Street in New York City. The streetwall design will serve as a unique function for pedestrians and employees, with four textured concrete wrapped that the plan set describes as ‘corner expressions,’ which were angled and chamfered to provide a strong visual foundation for the six floors to rest upon. Transparent glass walls between each corner bring natural light into the two separated lobbies and the social functions overlooking a proposed linear pocket park planted between the structure and Humboldt Street.
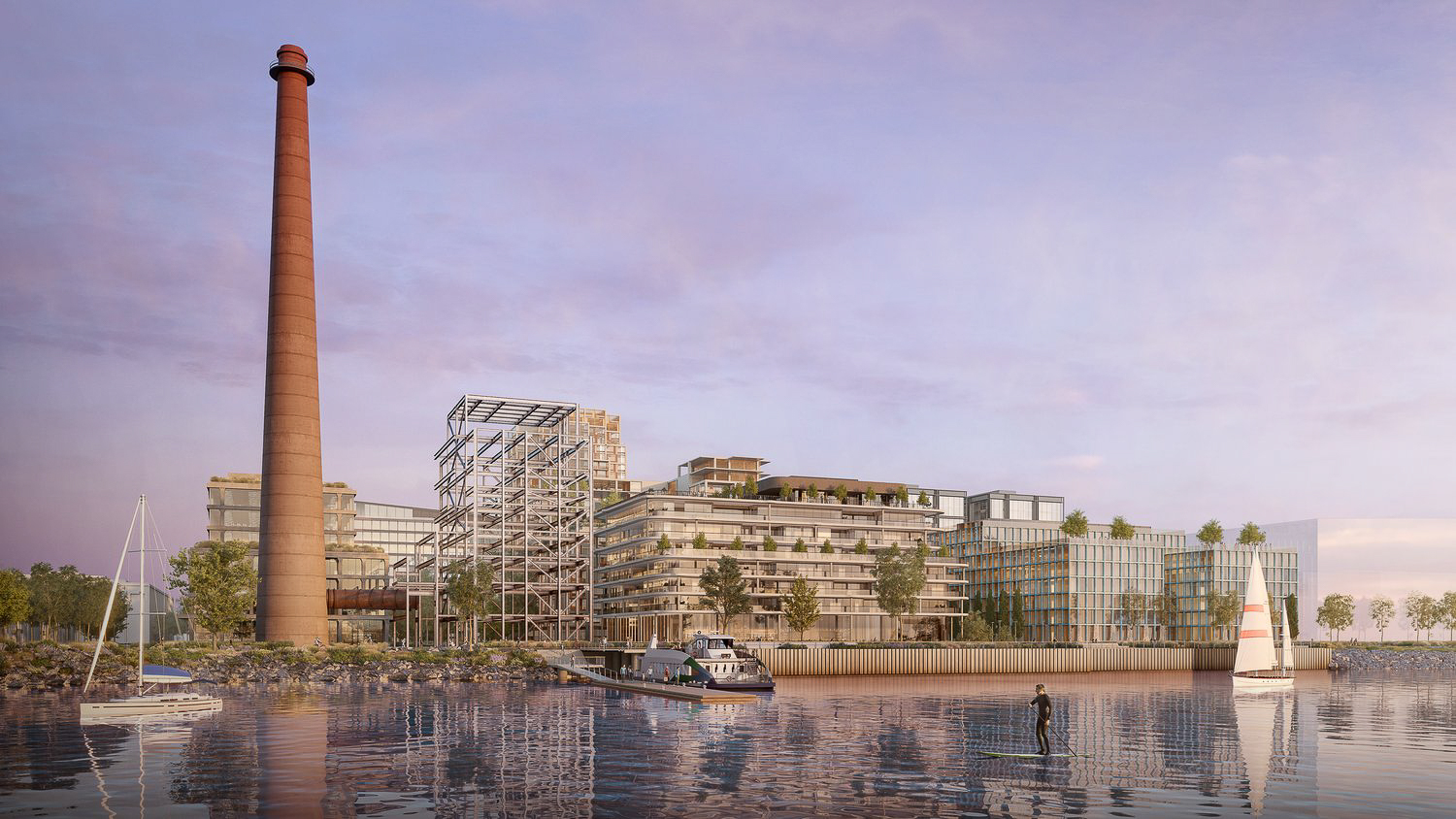
Potrero Power Station view from the bay, illustration by Herzog & de Meuron
So far, crews have started work on infrastructure in 2022 and groundbreaking on affordable housing at Block 7B late last year. The overall masterplan being pursued by Associate Capital aims to transformation the former energy plant into a dense mixed-use neighborhood with 2,600 units of housing, 1.6 million square feet of offices and lab space, retail, and a 250-key hotel in the Unit 3 Power Block, connected with the 300-foot brick smokestack.
Phase One is expected to include the adaptive reuse of the former Turbine Hall into a commercial office site. Plans for Station A, as the building is known, have been drafted by Herzog & de Meuron with Adamson Associates. Once complete, the project will emphasize the sheer volume of the historic site with a cavernous four-story high lobby.
The city’s Planning Commission is scheduled to review the project next month, June 20th. For more information about how to attend and participate, visit the meeting website here.
Subscribe to YIMBY’s daily e-mail
Follow YIMBYgram for real-time photo updates
Like YIMBY on Facebook
Follow YIMBY’s Twitter for the latest in YIMBYnews

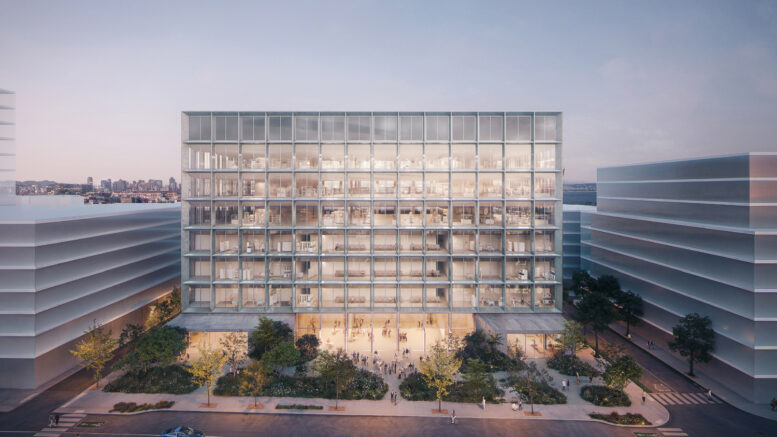




Classically European – draws the eyes down to the ground level. I could walk around Basel, Switzerland (where the architect is based out of) and see dozens of similar buildings). They typically play with the ground level facade to create variation. Simple, cost effective and will last a very long time.
Except for being built on landfill and forgotten 100 years old infrastructure, not to mention toxic and potentially radioactive soil and groundwater, sure just like Switzerland.
Another office building in the area that has so many biotech/health companies and institutions. We are saying that we rely on tech and most of these companies moved away. Guess what, city leaders didn’t learn anything and bet on a different sector. Build a cultural center,or an art center/museum, or a new school, or housing, or something that is not an office building.
Look at the scope of Potrero Power Station and Pier 70 – there‘s dozens of parcels to be distributed for a mix of uses. Also – the reason this is being developed is because UCSF signed on to occupy 100% of the building. It‘s not going to sit empty, plus it‘s adjacent to T-Third line to get you to downtown cultural institutions in maybe 20 mins. And Dogpatch is already known as an artist hub with lots of boutique design firms and a few museum. Do some research before you start dissing a proposal.
Another museum which few will be interested in and will be begging for money in a few years. A cultural center to be paid for by whom? Does S.F. need more space reaaly for tai chi classes and pottery studios? Or perhaps we can find one ethnic/social/sexual minority that has not yet participated in the Victimhood Olympics that can have a meeting space?
Spoken like a true victimizer. Thanks for the reveal, good to know.
Yabbadabbadooo. Are you sure you’re in the correct civilization, pre-historic time-traveller?
In an area that has been unused for a long time, it’s great that new usages are planned. Is improved transportations options being planned. This would be a great location for water ferry connections.
The T Third stops a block away (and hopefully this and the adjacent Pier 70 development push SFMTA to improve its service on the line), and the Mission Bay ferry terminal (less than a mile away) should theoretically open this year.
Mission Bay Ferry Landing was originally supposed to open in 2023; it’s now not scheduled for completion till 2027 and that’s assuming it gets missing funding through competitive grants.
“Institutional health care?” for whom?