A 19-story mixed-use proposal for 1510 Webster Street is heading to Oakland’s Design Review Committee next Wednesday. If approved, the project will add 182 units to a lot currently occupied by a low-slung commercial structure and surface parking in Downtown Oakland. The project is being designed and developed by oWOW through 1510 Webster LLC.
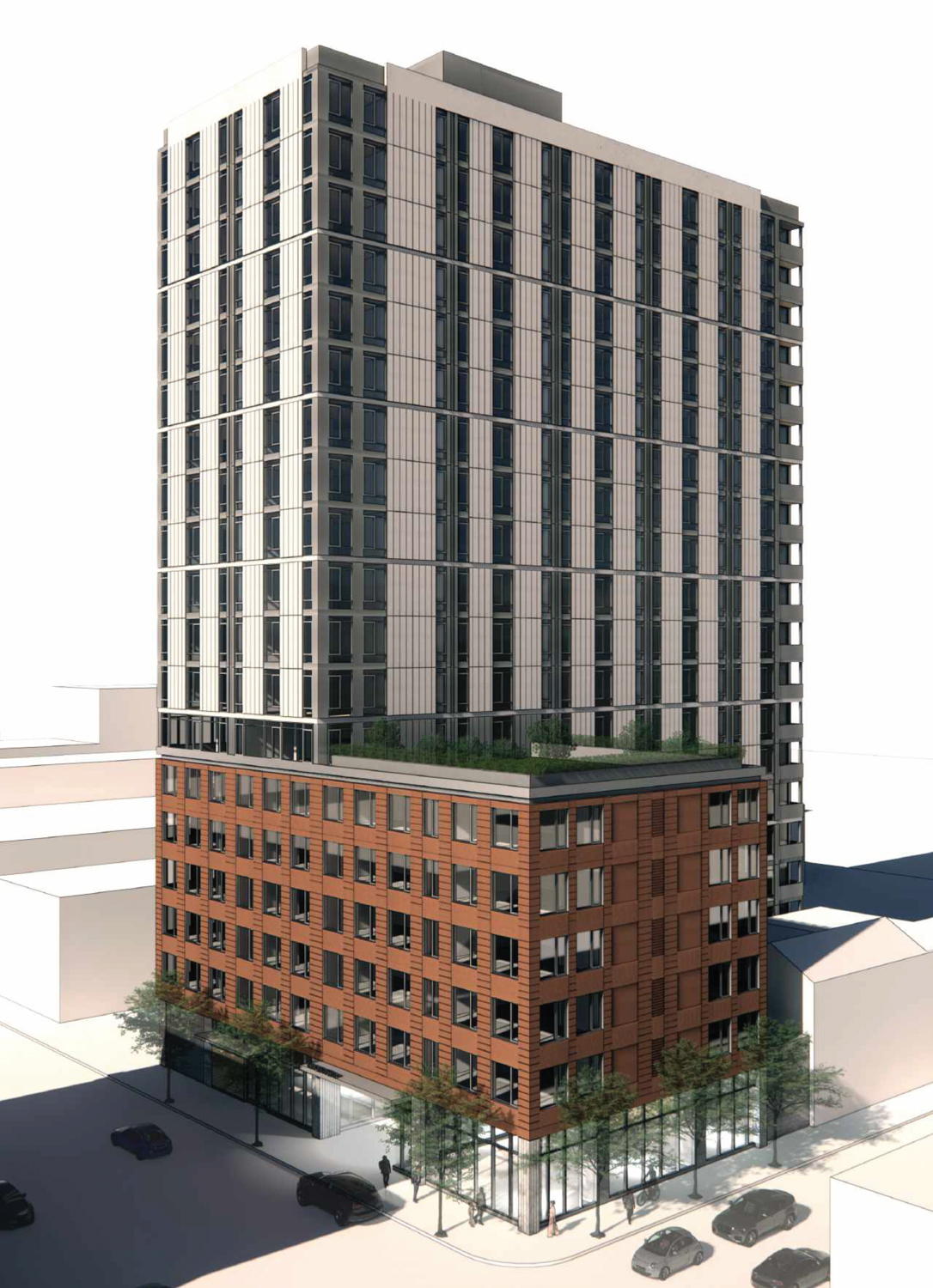
1510 Webster Street, drawing courtesy oWOW
In its current iteration, which is liable to be altered following the next Wednesday meeting, the 195-foot project would yield 193,286 square feet, along with 182 new residencies. Of the total unit count, 33 are single-bedroom, 77 are two-bedroom, 54 are three-bedroom, and 18 are four-bedroom. Eighteen units, evenly split between three-bedroom and one-bedrooms, will have access to a private deck measuring 50 square feet facing east toward Lake Merritt. Sixteen homes are affordable for low-income households. Sixty-four spaces for bicycle storage will be included on-site, while vehicular parking will be available within 600 feet of the building. Off-site parking will help limit congestion and promote using public transit.
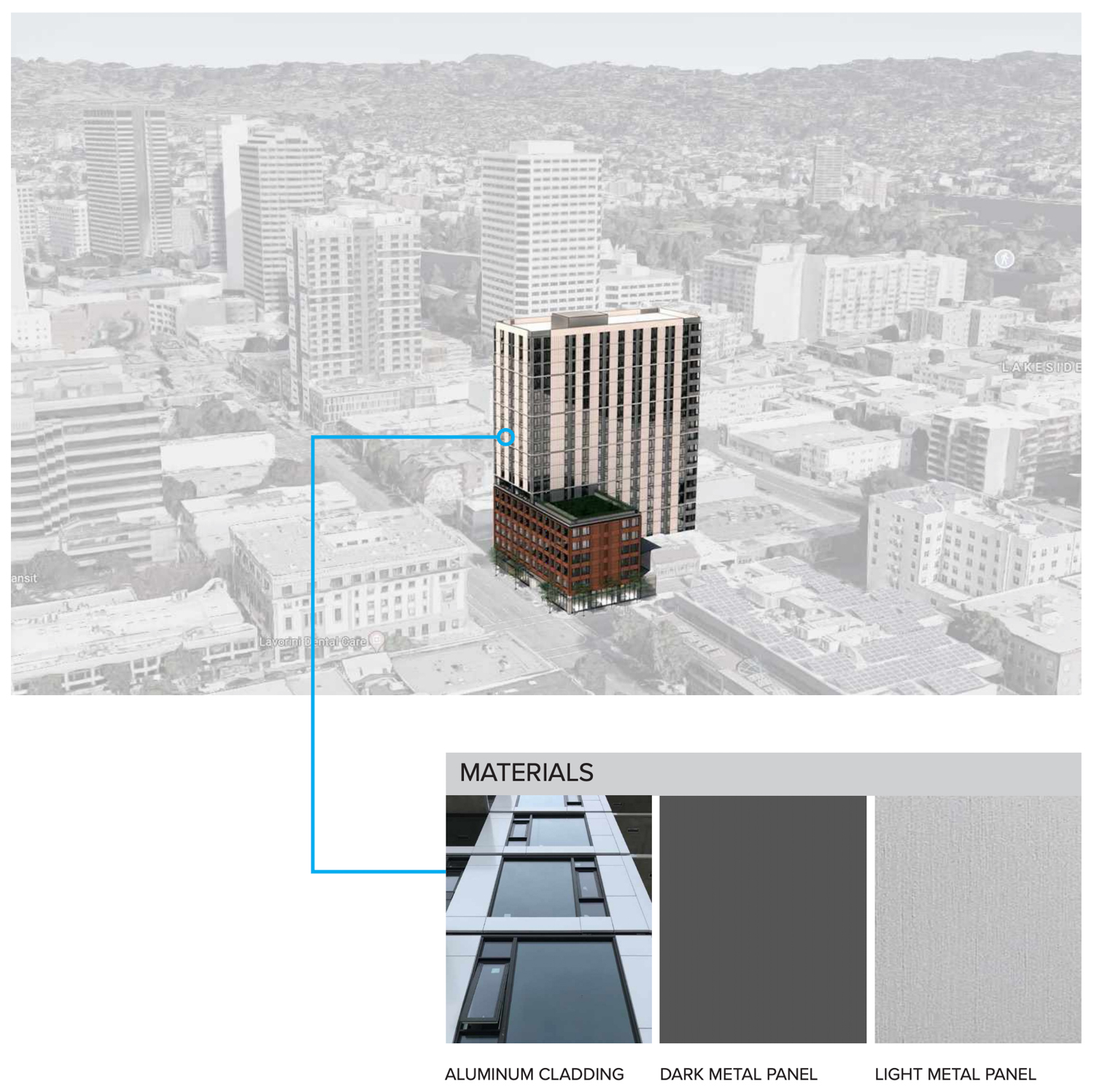
Aluminum clad panels for 1510 Webster Street podium, drawing courtesy oWOW
The ground floor will give space to 3,417 square feet of retail and 9,500 square feet of office space when including a basement addition. Retail space will be punctuated with exposed concrete pillars and centered around a wide sheltered hallway. That expansive shelter will function as a public plaza with seating for the public and retail customers.
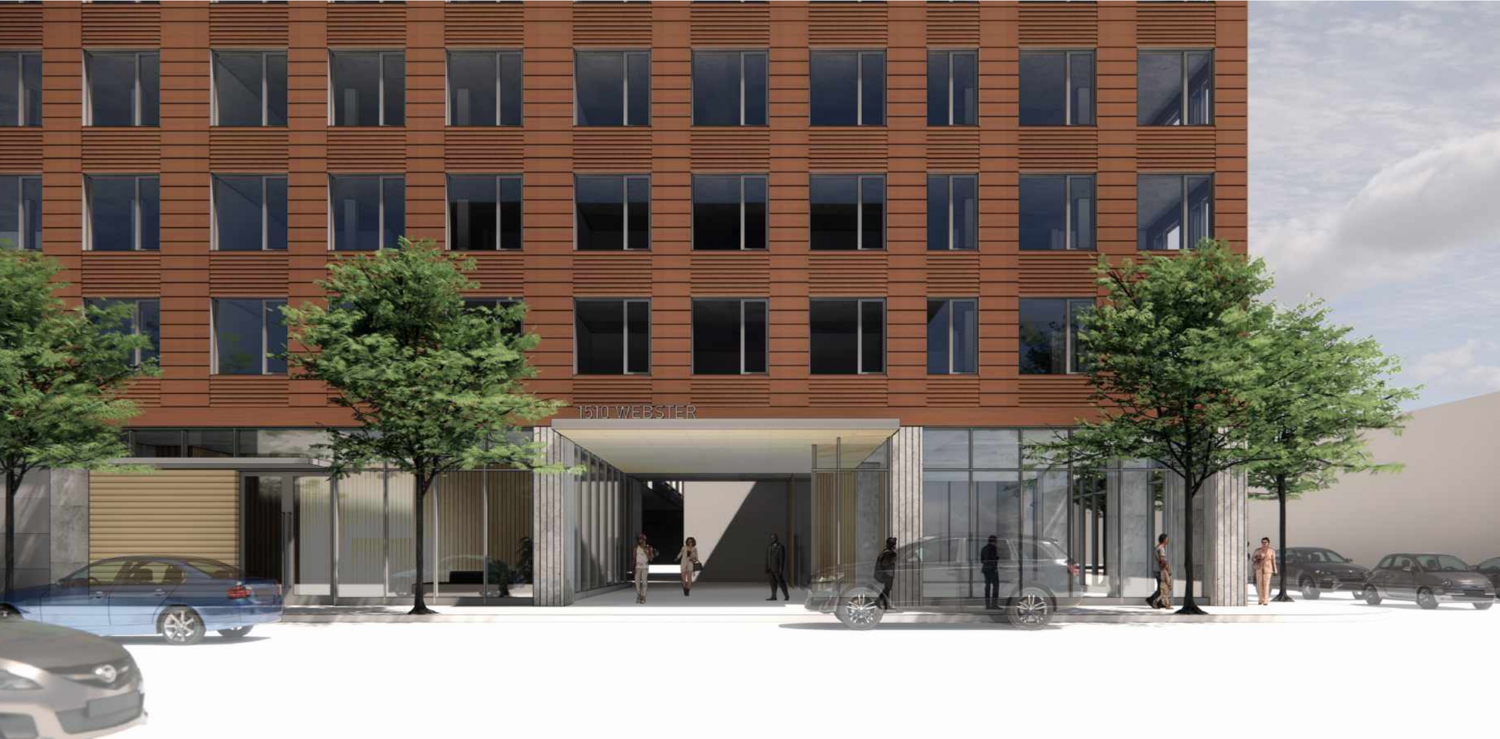
1510 Webster Street street view of public plaza, drawing courtesy oWOW
In the proposal presentation, oWOW describes their approach to the open area as such. “The intended use of the plaza space is to create an inviting public space while maintaining proper security for the access points to the residential and commercial spaces. The indoor/outdoor public plaza space will help to serve as the focal point for the development’s public art feature.”
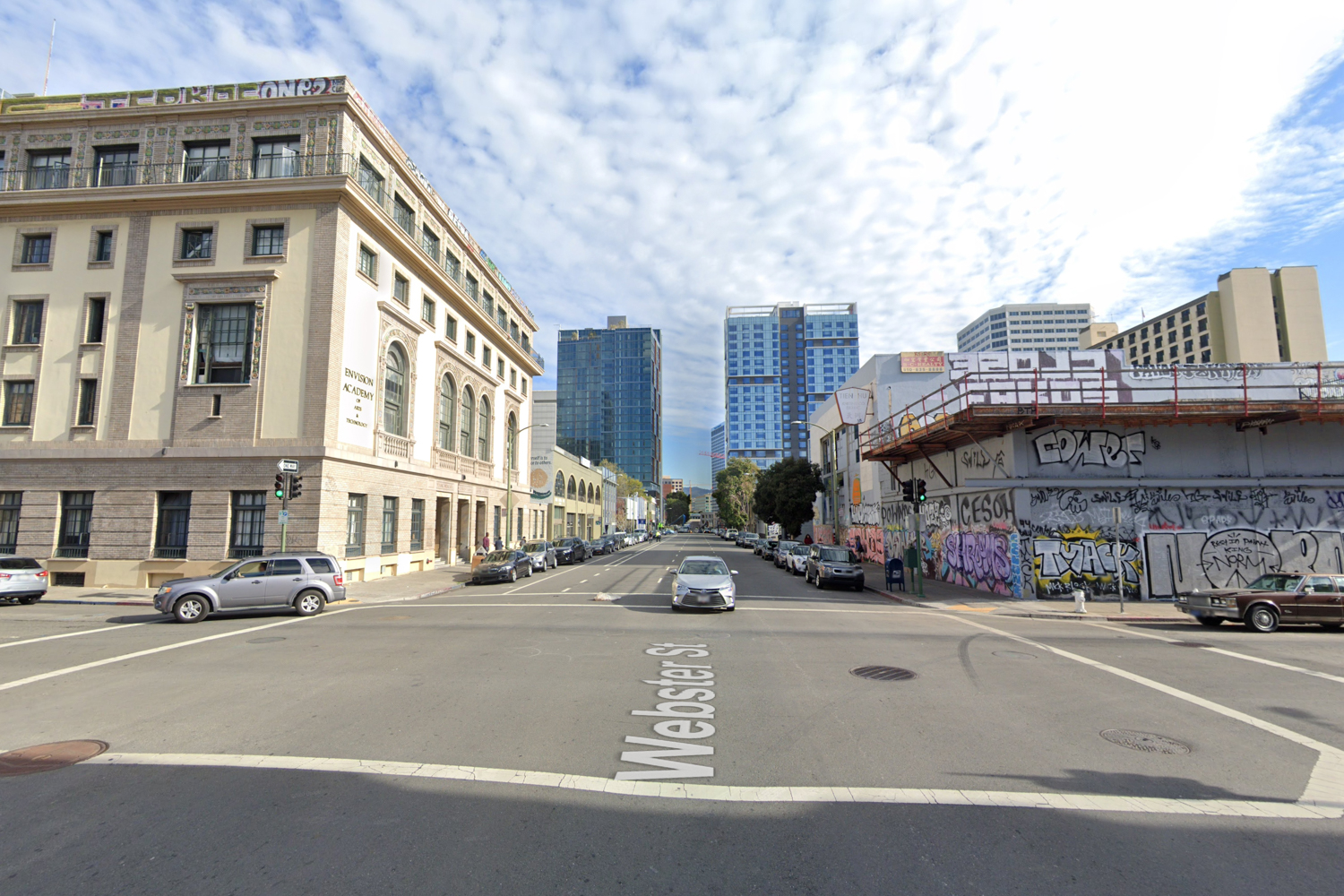
The YWCA on the left side with 1510 Webster Street on the right side of the image, courtesy Google Street View
The building’s architecture responds to its immediate neighbor at 1515 Webster Street, the Renaissance-inspired YWCA, designed by famed architect Julia Morgan. 1510 Webster Street’s six-story podium rises matches the YWCA’s datum height at 65 feet above street level. The podium facade will also react to the historic nature of the block with earth-tone terracotta cladding. Floors two through six will hold thirteen units each, with the rest containing nine. The tower will feature floor-to-ceiling windows broken up with rising vertical lines of white and grey aluminum covering.
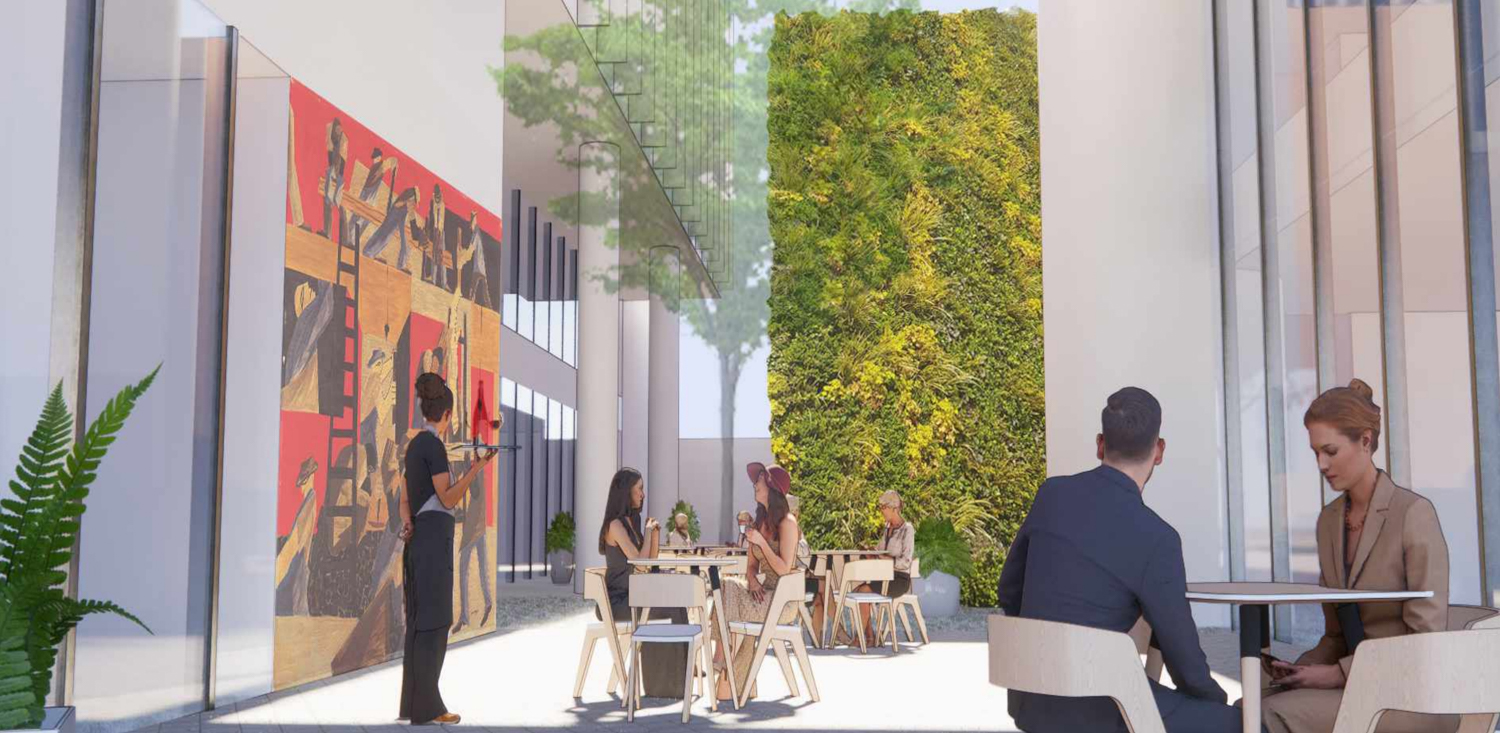
1510 Webster Street interior public plaza, drawing courtesy oWOW
Whether the project will be allowed to continue in this form or not will be determined on September 30th. If you’d like, you can join the meeting, which will run from 5 PM to 7:30 PM PST on Zoom.
Subscribe to YIMBY’s daily e-mail
Follow YIMBYgram for real-time photo updates
Like YIMBY on Facebook
Follow YIMBY’s Twitter for the latest in YIMBYnews

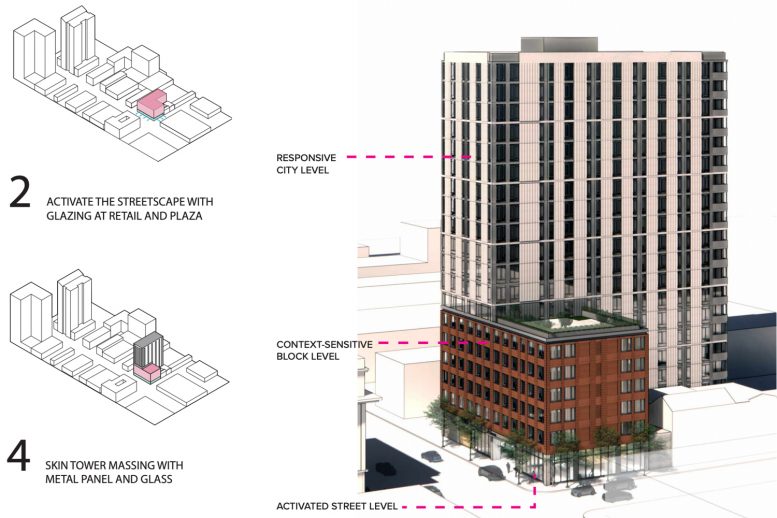



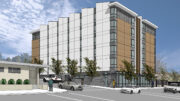
Be the first to comment on "Proposed 19-story Tower for 1510 Webster Street, Downtown Oakland"