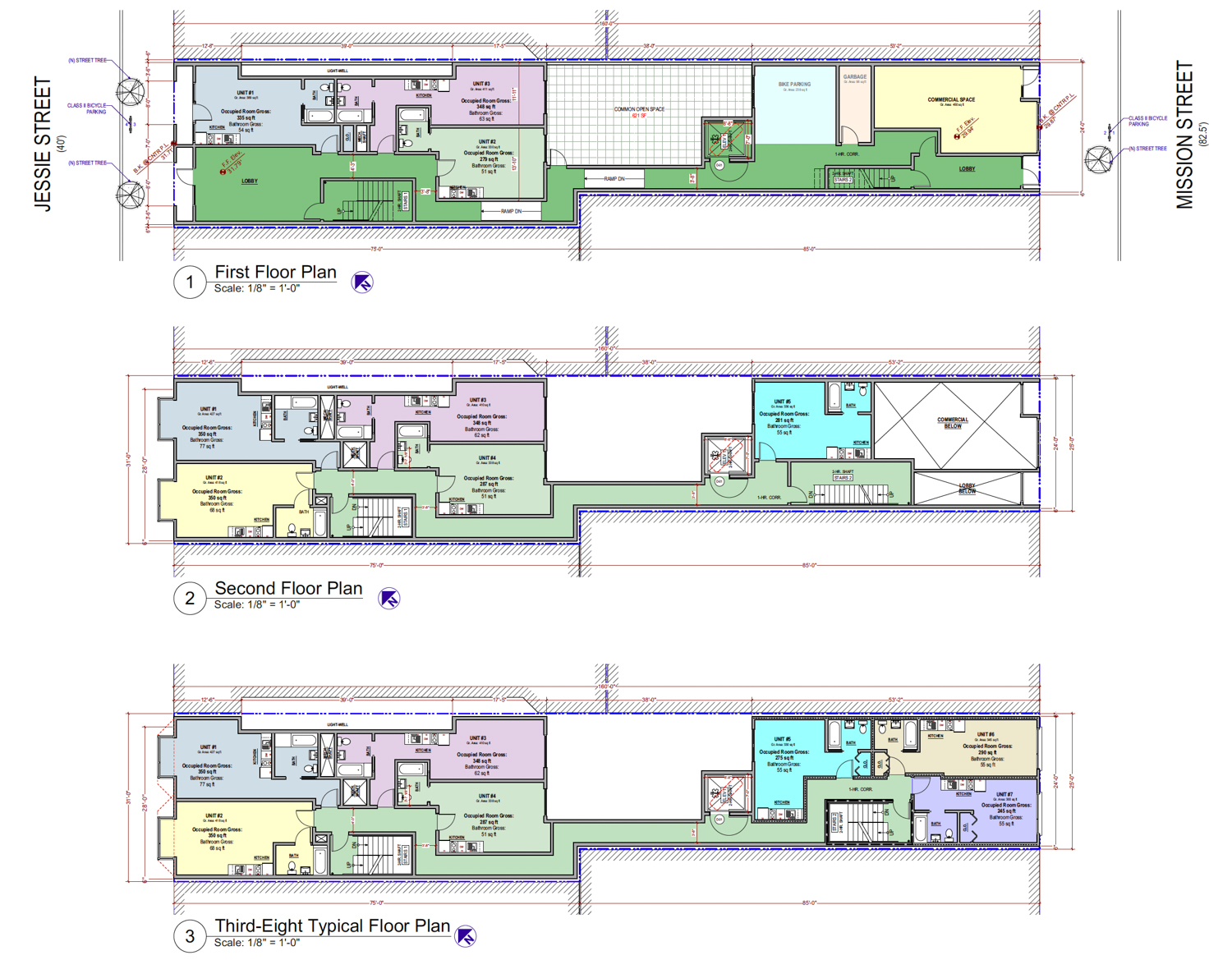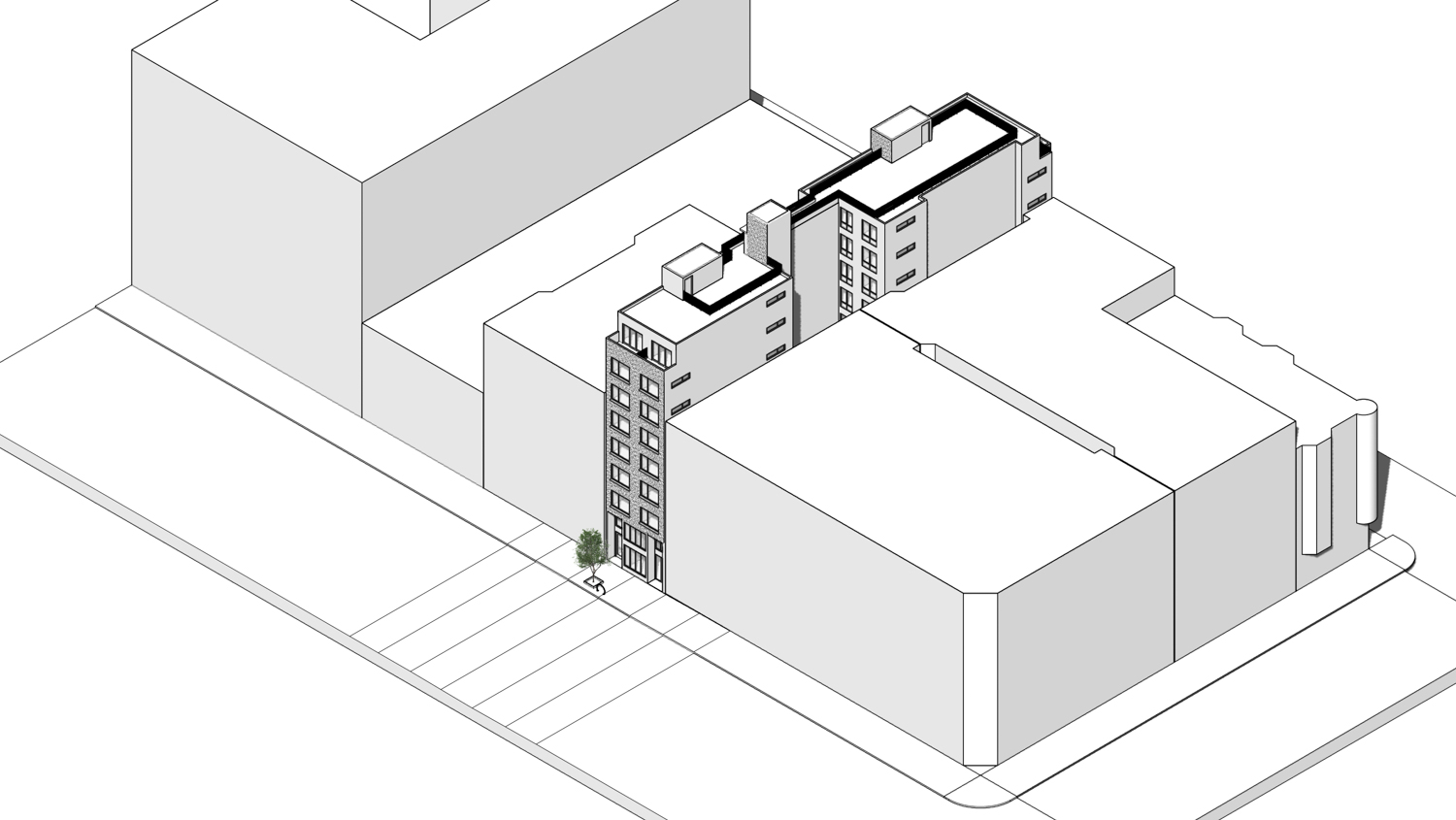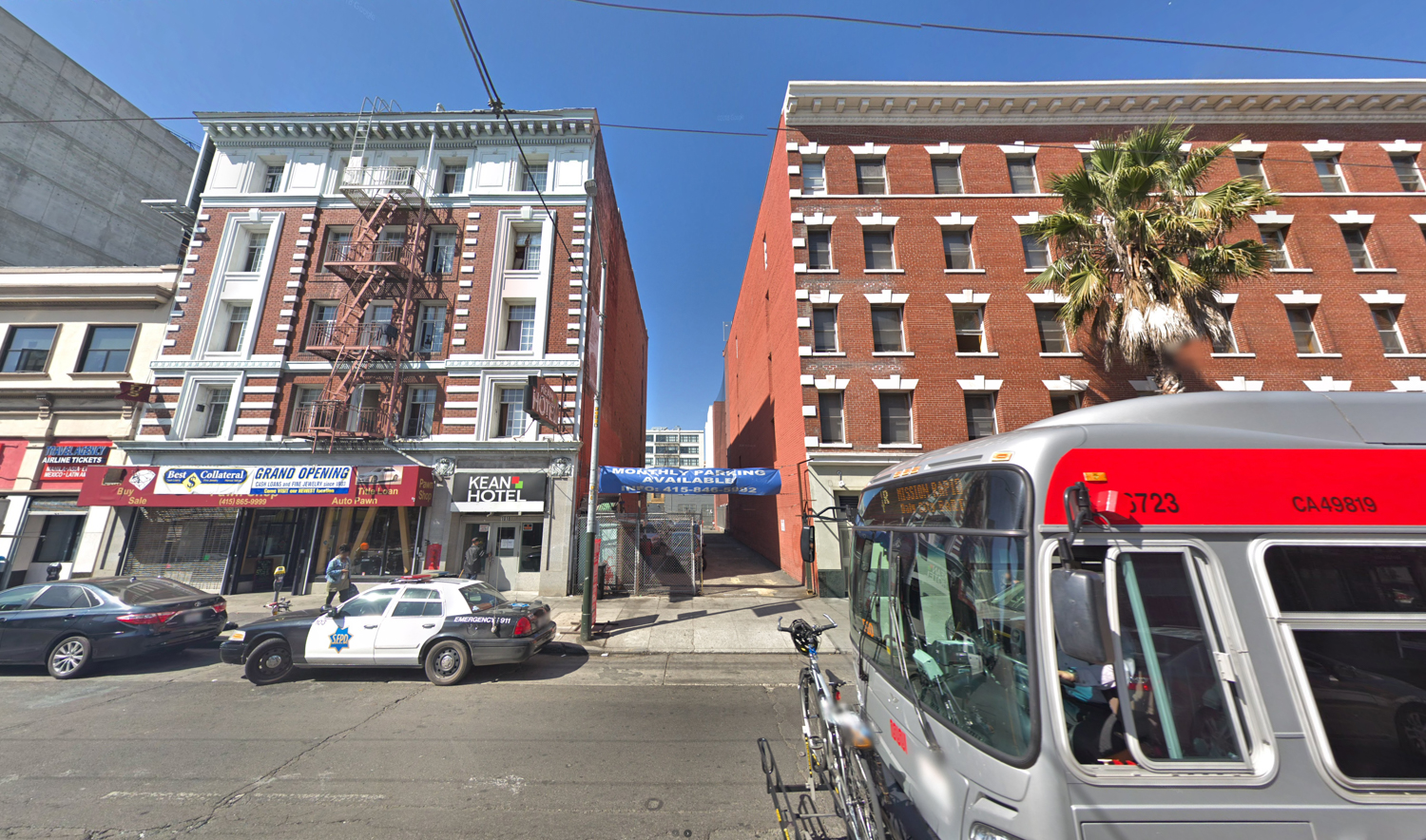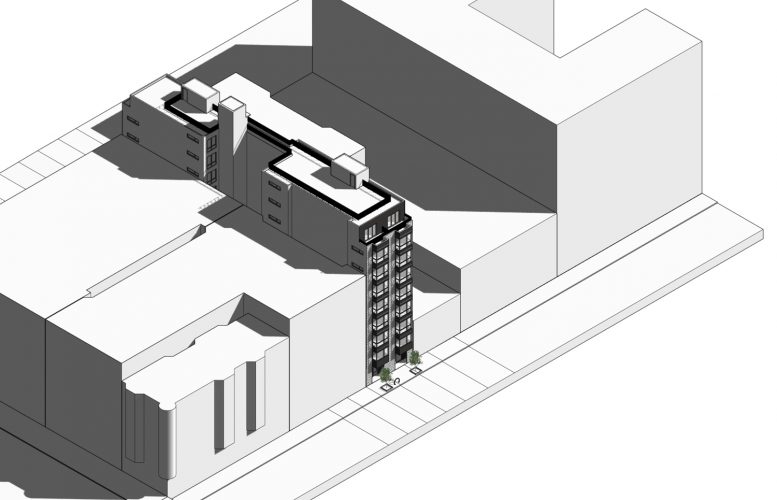New building permits have been filed for a mixed-use infill at 1010 Mission Street in SoMa, San Francisco. The development will bring 57 new apartments and ground-floor retail onto a vacant lot currently used as surface parking along the busy downtown artery. 1010 Mission Street LLC is listed as the property owner, with SIA Consulting as the architects.

1010 Mission Street floor plans, design by SIA Consulting
The 100-foot tall structure will yield 28,700 square feet of total built area. Most floors span 3,285 square feet, with the roof deck providing just under 3,000 square feet. 20,700 square feet is dedicated to residential space, making for an average unit size of 363 square feet. The ground-floor retail will provide about 450 square feet across two floors. Residents will have access to a 600 square foot common space on the ground floor and a 1,700 square foot roof-deck. Of the 57 units, twelve will be below market rate. A bicycle parking room will provide space for 58 bipeds.

1010 Mission Street along Jessie Street, design by SIA Consulting
While the provided renderings give a glimpse at their proposed idea, it is at this point conceptual, and the final construction may differ in appearance. So far, plans indicate the facade will be composed of white stucco, grey bricks on the bottom two floors, and the Mission Street facade’s ninth floor. The project stretched to Jessie Street on the other side of the block, where the facade will feature horizontal siding wood as a decorative flair. Employing a traditional urban design character, a central courtyard in the building will provide natural lighting for non-street view apartments.

1010 Mission Street, via Google Street View
The construction job is expected to cost $5 million. The parcel recently sold in 2019 for $1.6 million.
The site is between the sixth and seventh street and about three blocks from the Powell Street BART station. With these new building permits, construction can be expected to start soon, although an exact date is not yet known.
Subscribe to YIMBY’s daily e-mail
Follow YIMBYgram for real-time photo updates
Like YIMBY on Facebook
Follow YIMBY’s Twitter for the latest in YIMBYnews






Be the first to comment on "1010 Mission Street Files New Building Permits, SoMa, San Francisco"