Plans for a new residential building at 907 North Capitol Avenue in the Berryessa Neighborhood have been brought to the San Jose Planning Commission. The proposal will demolish one single-family residence, divide the property into seven parcels, with six residential and one common area. Two buildings will be built, each containing three units. Elite Realty Services is responsible for the development, named the Berryesa Home Development.
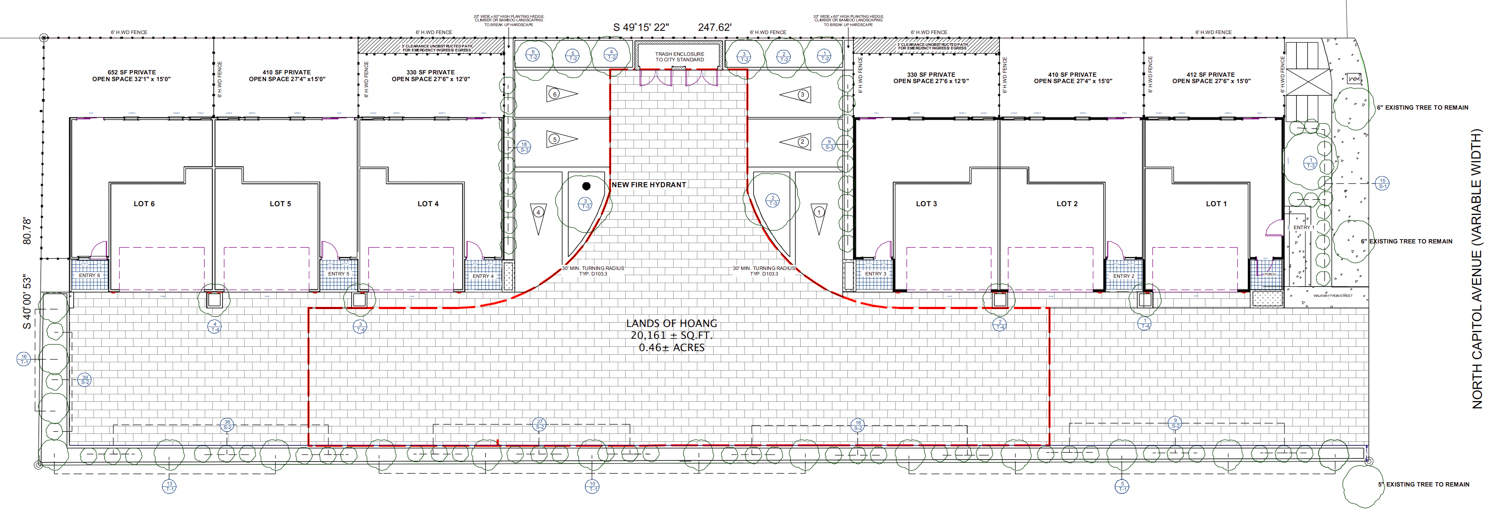
907 North Capitol Avenue floorplan, drawing by Elite Design Studio
The Elite Studio Design is in charge of the design. The firm is taking a contemporary approach, blending painted stucco with cedar siding and black-framed windows, and an ash-grey roof. An aluminum cable railing will be used for personal balconies.
The 34-foot building will yield 16,500 square feet, with an average unit size of 2,340 square feet. Eighteen parking spaces will be included across 9,230 square feet or 45% of the lot. Interior garages for two vehicles will be included for each unit, with six uncovered parking spots for visitors.
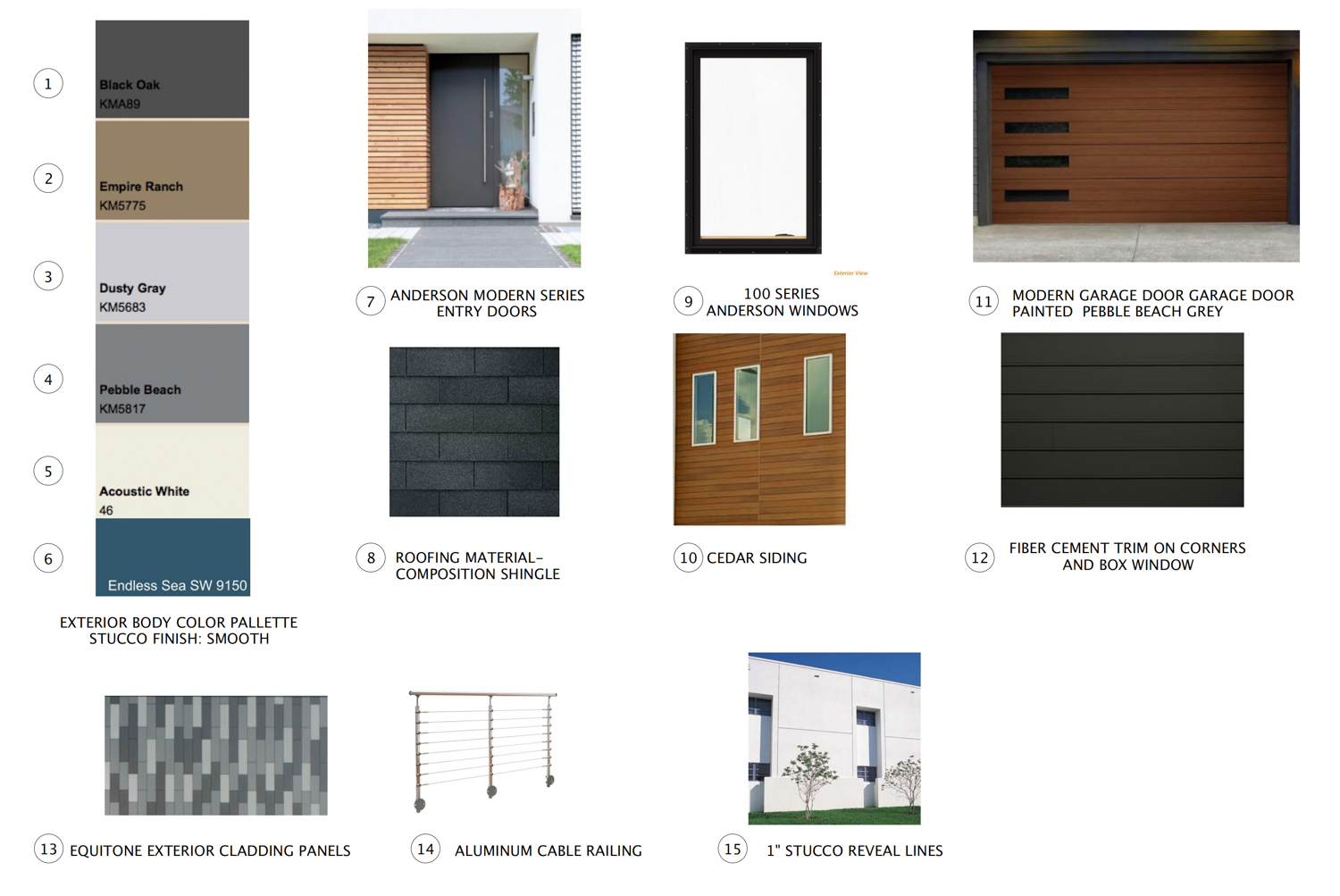
907 North Capitol Avenue proposed design palette, compliation by Elite Design Studio
The planning commission is expected to have sent recommendations for an exemption from California Environmental Quality Act (CEQA) and project approval to the city council though SFYIMBY has not yet received confirmed this from the developer or architect.
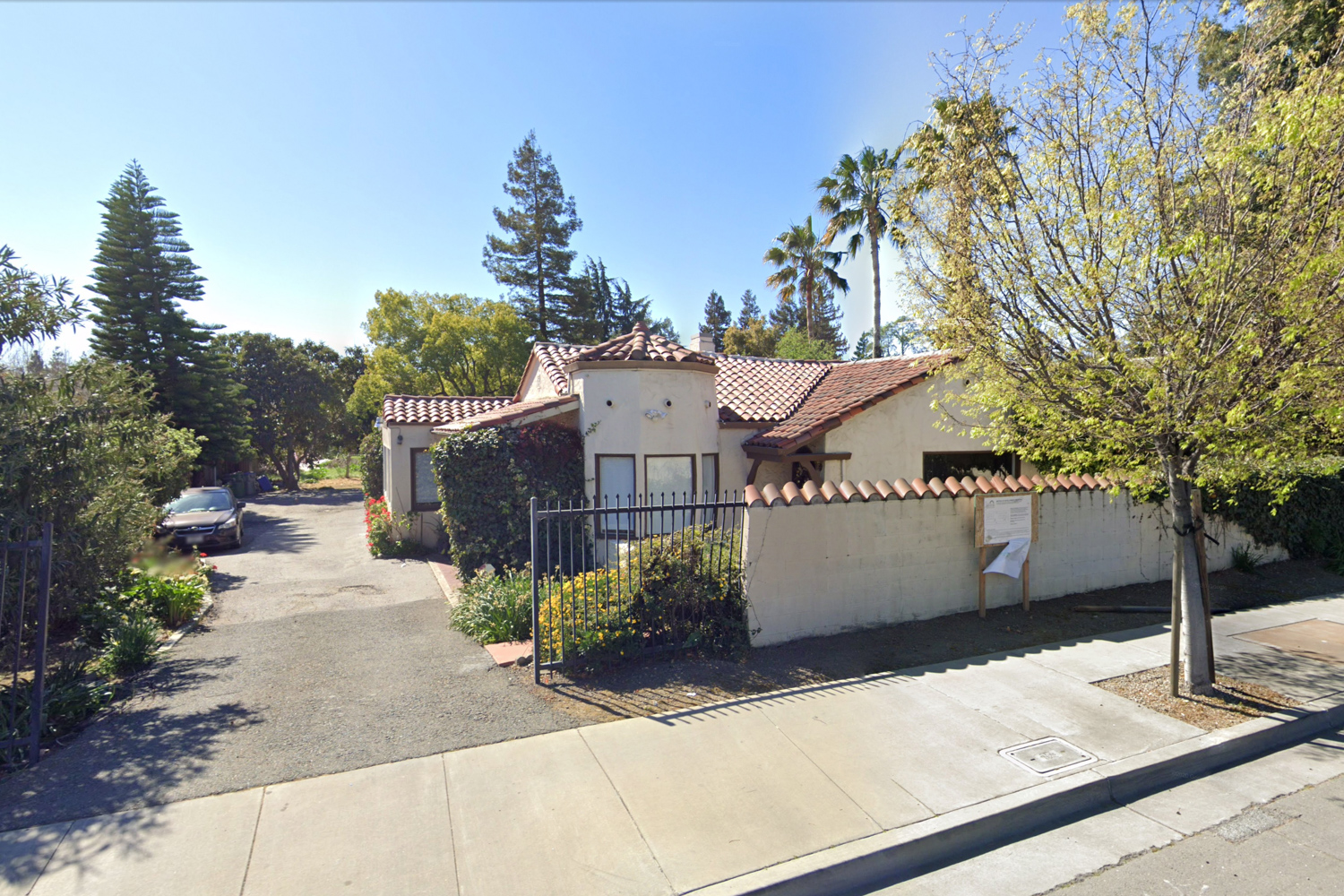
907 North Capitol Avenue, via Google Street View
The address is right along North Capitol Avenue, two blocks from a commercial thoroughfare along Berryessa Road. Neighborhood amenities will include the Penitencia Creek Trail connecting to a community park. The city’s light rail services stop just one block away. The Berryessa BART station is just two miles away.
An estimated completion date has not been announced.
Subscribe to YIMBY’s daily e-mail
Follow YIMBYgram for real-time photo updates
Like YIMBY on Facebook
Follow YIMBY’s Twitter for the latest in YIMBYnews

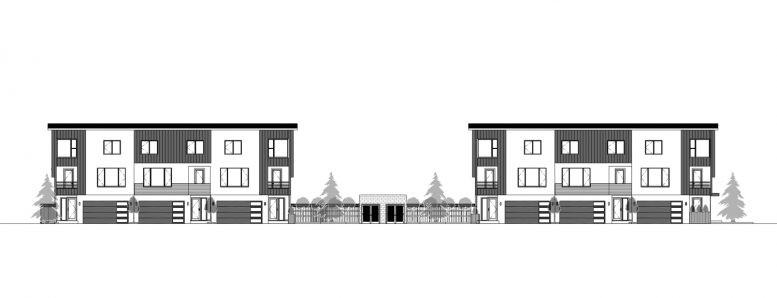


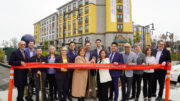

Be the first to comment on "907 North Capitol Avenue Heads to San Jose Planning Commission"