New permits have been filed to expand laboratory space within the recently-completed Sutter Health Building in the Polk Gulch neighborhood near San Francisco’s City Hall. The facilities at 1100 Van Ness Avenue opened in May of last year. The nearly half a million-square-foot structure will soon see work on a new clinical laboratory, offices, and general facilities for the University of California San Francisco.
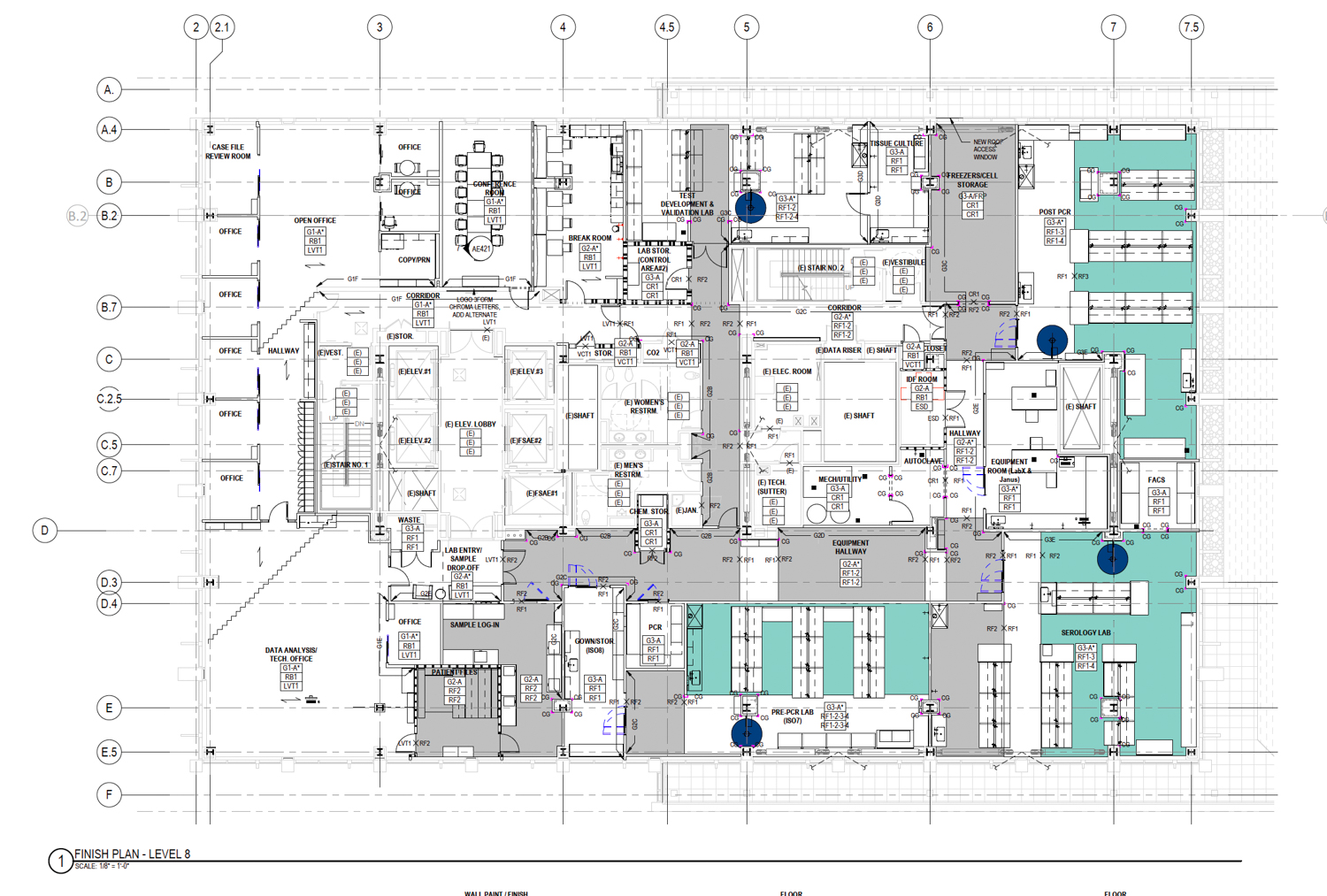
1100 Van Ness 8th level floor plan, with colors indicating new paint to be applied, via DGA
Throughout the 496,585 square foot building, a total of 15,640 will be altered. The heart of the alteration is the new clinical laboratory and office improvements on the eighth floor. The University of California San Francisco will oversee the project. Construction will add a portal to access an existing roof garden from the laboratory and a new 980 square foot freezer storage room on the tenth floor.
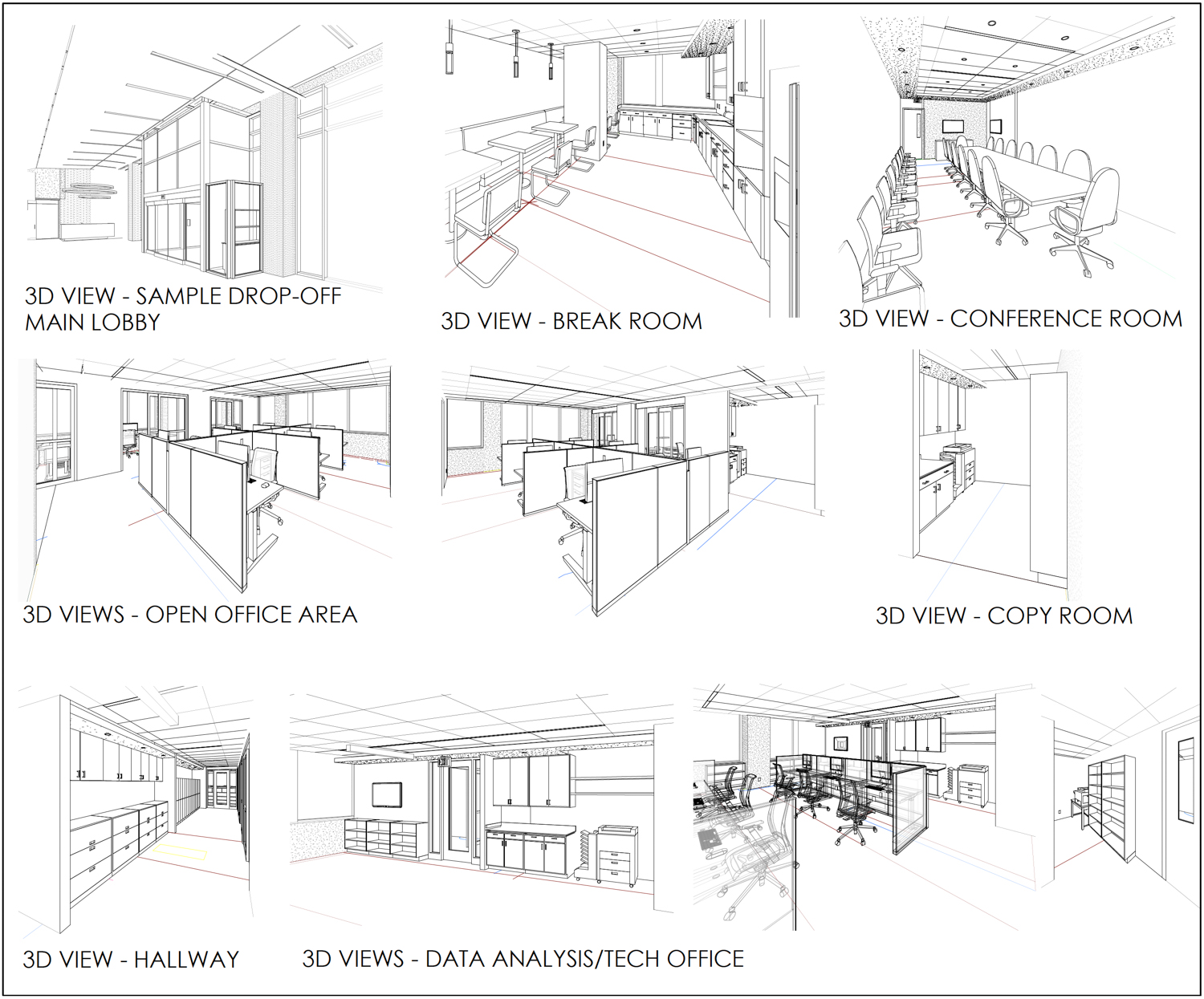
1100 Van Ness interior drawings, drawing by DGA
DGA will be responsible for the design, with Simpson, Gumpertz & Heger as structural engineers. Ventas Inc., a United Kingdom-based real estate investment trust specializing in medical facilities, is listed as the client for the project through the PDP San Francisco MOB LLC, with PMB LLC responsible for the application. As you might expect with a city hospital, there are many involved parties.
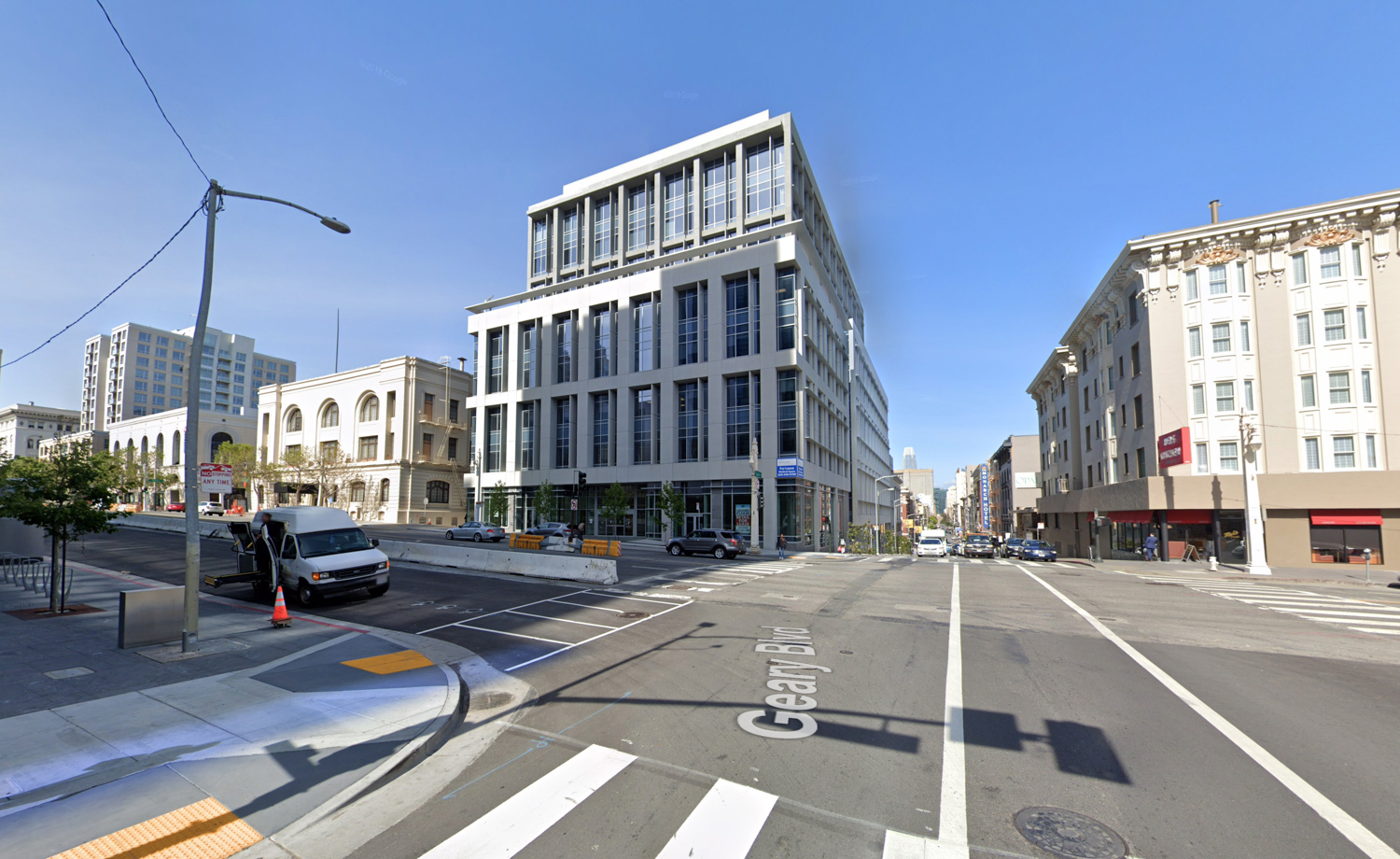
1100 Van Ness, via Google Street View
Located in the Polk Gulch neighborhood, the building is well-suited to service the city’s population at one of the most densely populated areas in the region. The building has joined a cluster of other medical facilities between Sutter and Geary street.
The city assessors project the existing building as having a value of $191.3 million.
Subscribe to YIMBY’s daily e-mail
Follow YIMBYgram for real-time photo updates
Like YIMBY on Facebook
Follow YIMBY’s Twitter for the latest in YIMBYnews

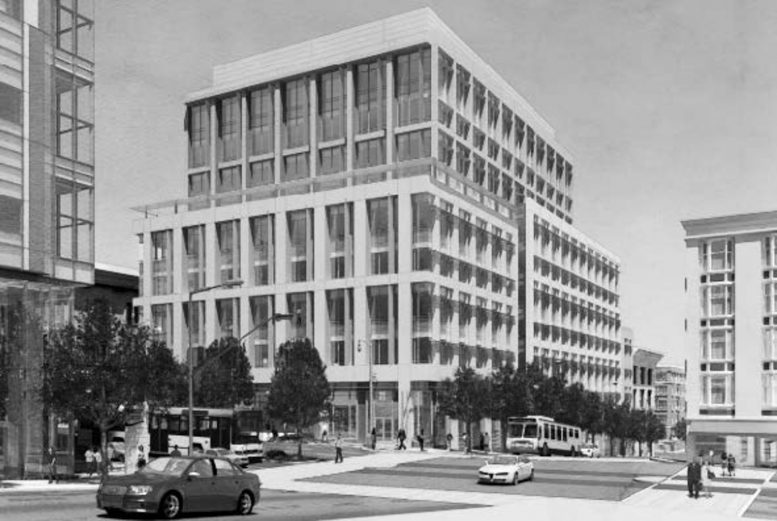

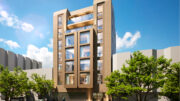


Be the first to comment on "Expanded Laboratory for New Sutter Health Building at Polk Gulch, San Francisco"